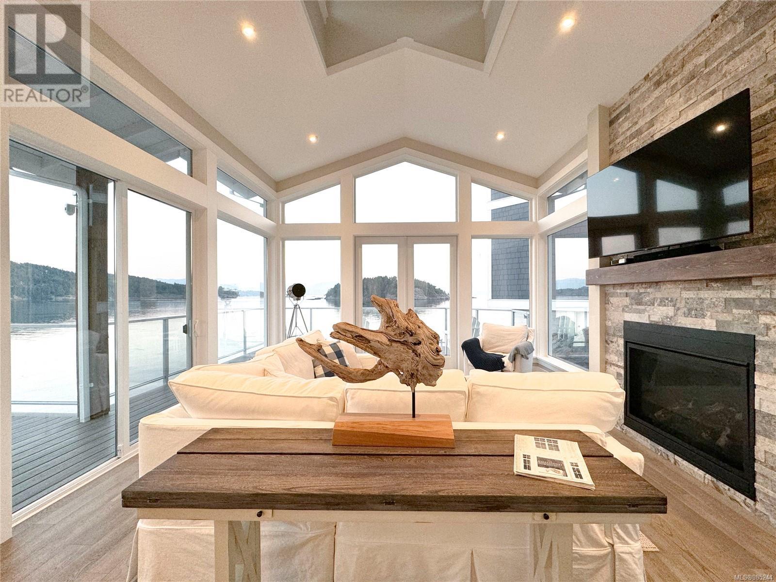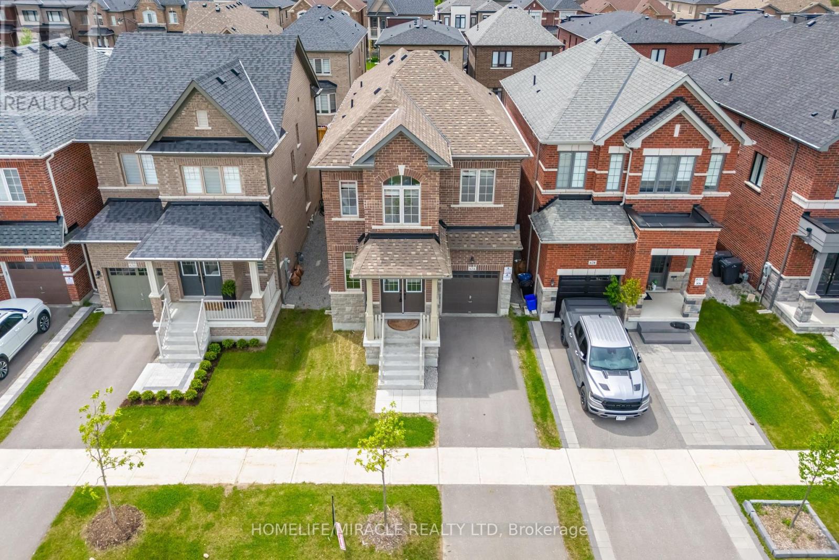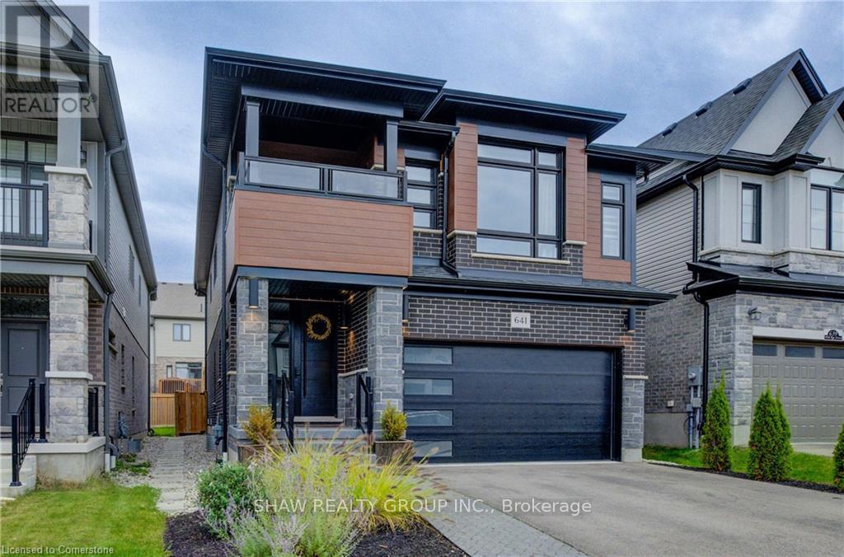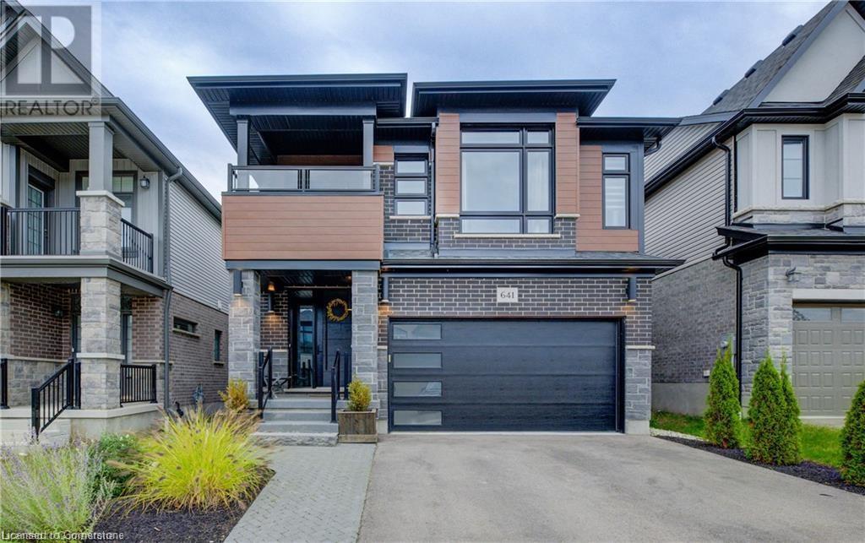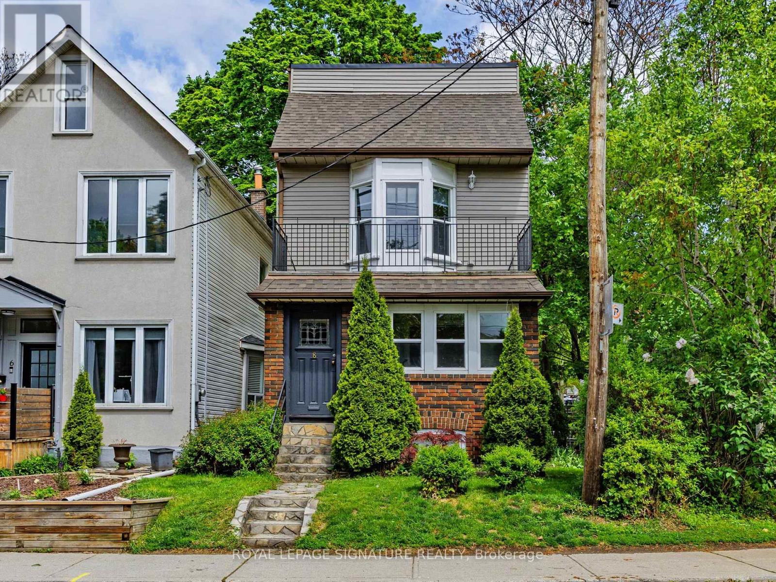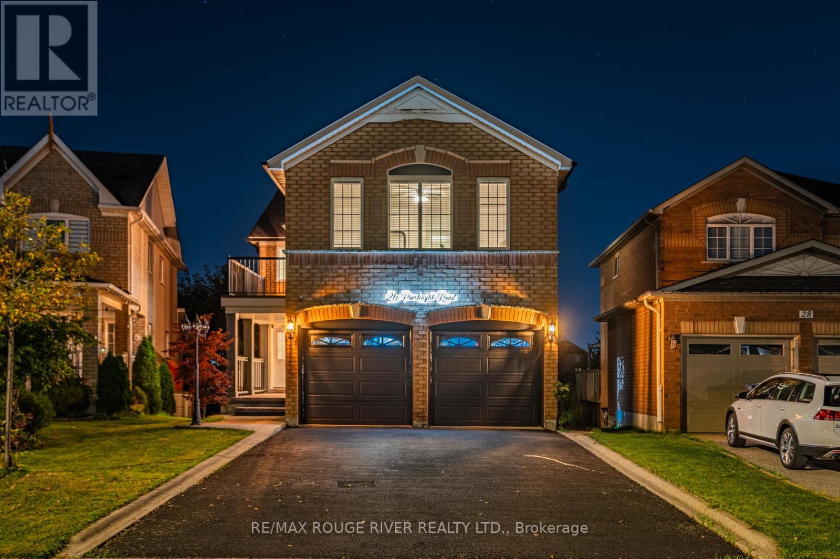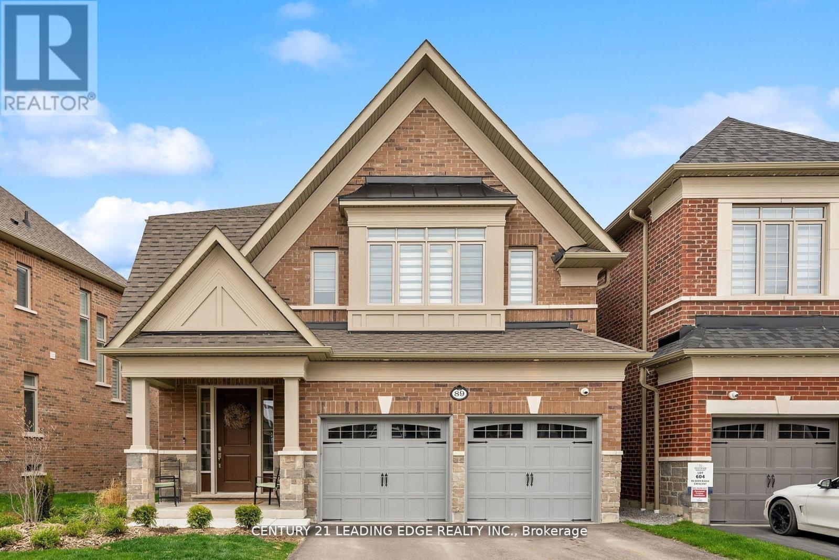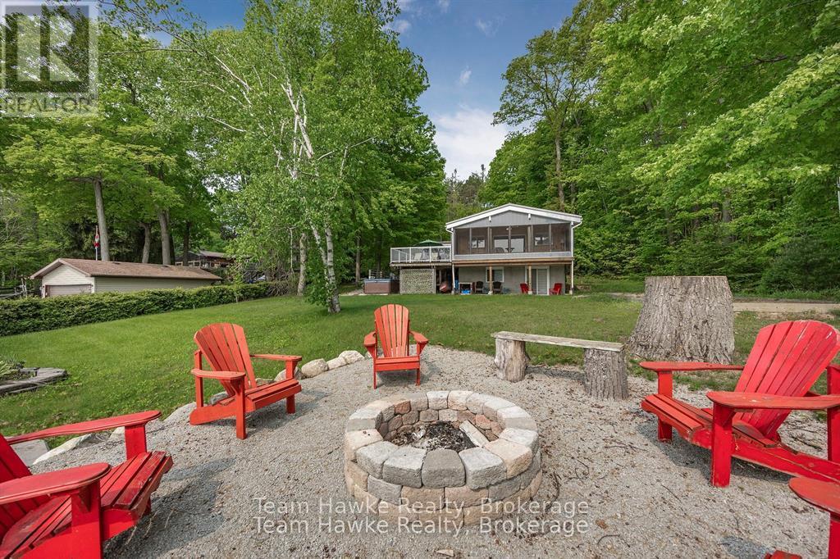13415 Mccowan Road
Whitchurch-Stouffville, Ontario
Nestled on 1.06acres this stunning 160 year-old storybook home offers over 3000 square feet of timeless charm. With its grand living room, cozy family room, formal dining room and enclosed front porches, this home offers a blend of classic elegance with modern comforts. Featuring 6 spacious bedrooms and 3 bathrooms, there is ample space for any size family to thrive and grow. Originally built in 1865 this home once served as a local general store in years gone past; ensuring this property is brimming with historical character. Enjoy peaceful views of a serene pond across the road while relaxing in the fully screened in front porch. Or try your hand at growing your own flowers or vegetables in the spacious backyard of this amazing home.This home is a beautifully preserved piece of the past, ready to become the backdrop for your next chapter. (id:60626)
RE/MAX All-Stars Realty Inc.
812 Sunset Pt
Sooke, British Columbia
Enjoy breathtaking panoramic ocean views from nearly every room in this 3-bed, 2.5-bath home, and offering just under 2,000 sq ft of luxurious living space. An additional 840 sq ft of wrap-around decks provides the perfect setting to take in the natural beauty. Perched on a natural rock formation, this home delivers beautiful water views and a tranquil backdrop that will leave you in awe. Located in the vibrant Spirit Bay community, you’ll be surrounded by wildlife, from soaring eagles to passing whales, right at your doorstep. Thoughtfully designed with attention to detail, this home offers a peaceful sanctuary to relax and recharge. Plus, it comes with the added perks of a new home warranty and a long prepaid lease. Don’t miss your chance to live in this coastal paradise – call today to schedule a viewing! (id:60626)
Sutton Group West Coast Realty
624 Barons Street
Vaughan, Ontario
Elevate Your Lifestyle in This Luxurious 4-Bedroom Home!Welcome to this beautifully upgraded 2304 SQFT residence, offering the perfect balance of luxury, elegance, and comfort. With 4 spacious bedrooms,3 modern bathrooms and open concept kitchen, this home is thoughtfully designed for refined family living. Enter through a grand foyer featuring gleaming hardwood floors, smooth ceilings, and elegant pot lights that set the tone for the entire home. The sun-filled family room boasts large windows that flood the space with natural light, creating a warm and welcoming atmosphere. Freshly painted throughout, this home also includes a separate entrance from the builderproviding great future potential. The home is equipped with a 200 AMP electrical panel, providing ample capacity for modern appliances and future upgrades. Located in a family-friendly neighborhood close to top-rated schools, a hospital, and all major amenities. A new park is coming soon right in front of the property, adding even more value. Quick access to Highways 407, 400 and 427 makes commuting seamless. (id:60626)
Homelife/miracle Realty Ltd
641 Wild Rye Street
Waterloo, Ontario
This luxurious home boasts 4+1 bedrooms and 3+1 bathrooms, including a finished basement with an additional bedroom and bathroom. Throughout the house, you'll find the elegance of engineered white oak hardwood flooring, complemented by custom-built ins and a chef's dream kitchen with GE CAFE appliances, a gas cooktop, and wall oven. The main floor features a cozy electric fireplace, while custom woodwork and mudroom built-ins add a touch of sophistication. The basement also includes a convenient kitchenette/bar for entertaining. Upstairs, you'll find Riobel, Delta, and Moen plumbing fixtures in the bathrooms. Outside, the custom one-of-a-kind backyard is a paradise with landscaping, sun-protecting pergolas, and a custom-built Broil King BBQ. Enjoy a maintenance-free lawn with artificial turf in the backyard and stylish hardscaping both in the front and back yards. With close to $500,000 invested in upgrades. (id:60626)
Shaw Realty Group Inc.
641 Wild Rye Street
Waterloo, Ontario
This luxurious home boasts 4+1 bedrooms and 3+1 bathrooms, including a finished basement with an additional bedroom and bathroom. Throughout the house, you'll find the elegance of engineered white oak hardwood flooring, complemented by custom-built ins and a chef's dream kitchen with GE CAFE appliances, a gas cooktop, and wall oven. The main floor features a cozy electric fireplace, while custom woodwork and mudroom built-ins add a touch of sophistication. The basement also includes a convenient kitchenette/bar for entertaining. Upstairs, you'll find Riobel, Delta, and Moen plumbing fixtures in the bathrooms. Outside, the custom one-of-a-kind backyard is a paradise with landscaping, sun-protecting pergolas, and a custom-built Broil King BBQ. Enjoy a maintenance-free lawn with artificial turf in the backyard and stylish hardscaping both in the front and back yards. With close to $500,000 invested in upgrades. (id:60626)
Shaw Realty Group Inc. - Brokerage 2
179 Gracewood Crescent
Ottawa, Ontario
The award winning Oxford model by Tamarack homes offers one of the very best floor plans on the market! 4400+ finished sq ft .The owners have made the best of this by making stunning designer influenced modifications through-out the home. The kitchen is a prime example , the large center island now features a stylish functional built in table, multiple pantry spaces, coffee and bar fridge space, additional cabinetry and wonderful style elements such as an embedded hood fan, beautifully designed cabinets clean lines with white stone for counters and back splash, gold fixtures, drawer pulls and texture add warmth to the modern kitchen. Walnut panels and gas fireplace in the large bright family room add a modern warm coziness to this big bright gathering space . The traditional floor plan features a combined living room dining area that homeowners love, the sellers have added design features to create a warm functional space for entertaining. The main floor den is a must for todays family. The primary bedroom is a treat ! Gorgeous oversized mirror in the bedroom, coffered ceiling, great lighting & practical closet set up which leads to a fully recently renovated hotel style bathroom with floor to ceiling tiles glass shower and elegant soaker tub . Second ensuite bath featured in Bedroom 3. Bedrooms 2 and4 are very big each with lovely features, hard for kids to pick the best room!! The basement has a 5th bedroom and three piece bath which could make this home perfect for a multigenerational family. This basement was designed for use and comfort for the entire family featuring a temperature controlled wine storage and showcase cabinet. Fabulous TV Room, playroom and well designed three piece bathroom. Plenty of storage space remaining. The back yard is so lovely it backs on to a wooded area backing on to Diamond Jubilee park! Enjoy your family BBQs on the deck and your hot tub experiences in private. (Most lighting has been updated) 24 hour irrevocable (id:60626)
Royal LePage Performance Realty
90 West Road
Huntsville, Ontario
Top 5 Reasons You Will Love This Property: 1) Modern, well-maintained commercial building, currently operating as an OMFRA-approved bespoke ice cream manufacturing facility, ideally situated in the Town of Huntsville, offering easy access to Highway 11 and the heart of Muskoka 2) Featuring separate retail/caf space with customer washrooms and direct access to the manufacturing area, offering versatility for a range of future business uses that can be easily customized to suit the buyers needs 3) Equipped with a separate loading bay, along with commercial frozen food and cold storage rooms and additional office and food preparation areas 4) Ample off-road parking at both the front and rear of the property ensuring easy access for employees and customers 5) Added benefit of the owner relocating, ensuring vacant possession for the new buyer and zoned MU4 (mixed-use commercial/multiple residential), providing excellent opportunities for future growth and development in a thriving area. Age 10. Visit our website for more detailed information. (id:60626)
Faris Team Real Estate Brokerage
Faris Team Real Estate
8 Fairford Avenue
Toronto, Ontario
A Rare Gem in a Thriving Neighbourhood! 3+ Bedroom, 3-Storey Home of Endless Possibilities Set on a great lot with a commanding presence, this property offers great living spaces(including a finished walk-out basement), and 4 distinct outdoor spaces, perfect for every season and occasion. With 6 car parking, incl. a dbl garage, & the potential for a laneway suite, this home truly is a rare find.The open concept main floor is perfect!. It features a spacious kitchen ideal for 2 cooks,lots of counter space, a breakfast bar for quick and easy meals. A bright lrg dining room overlooks the kitchen for great entertaining. The warm and welcoming living room flows seamlessly into the dining area and sunroom. A mn flr bthrm, cozy sunroom, and a mudroom w. directaccess to the rear yard & prkng complete the main level. Upstairs, the home continues to impress with its flexible floor plan and sun-drenched rooms. The primary bdrm, bright & spacious, offers a quiet sanctuary and a private balcony, perfect for enjoying your evening tea. The 2nd flr kitchen is another standout feature. A fully functional, great space that has its own private breakfast balcony. Whether used as a 2nd kitchen for multigenerational living,a morning coffee bar, or converted into a 4th bedroom, the possibilities are endless. Ascending to the 3rd floor, there is majestic bedroom, or living area with lots of light, double closets and walk out to large deck. The large finished basement With walk-out, is ideal, as an inlaw/nanny or guest suite. Parking is always a challenge, not here! Dbl Garage + 4 car prkg sp. Potential for laneway house as well. Whether you want to live in the entire home, create income-generating suites, or enjoy a multi-generational family lifestyle, this property offers unmatched flexibility Its a home that evolves with you accommodating growing families,changing needs, or future plans. Steps to restaurants, schools, transit and the Beach. Don't Miss This Opportunity. (id:60626)
Royal LePage Signature Realty
26 Porchlight Road
Brampton, Ontario
Exquisite 4+2 Bedroom Home Backing Onto a Serene Ravine offering unparalleled privacy and breathtaking views of a tranquil lush greenbelt. This home greets you with an inviting front porch, where concrete tiles and sleek glass railings combine to create a modern yet welcoming entrance. Step inside to a grand foyer illuminated by elegant pot lights. The ceramic tiles underfoot lead the way into a space defined by high ceilings adorned with a skylight that bathes the area in natural light. The cozy family room, with its large windows, offers a warm and bright space. Adjacent to the family room, the dining area overlooks the living room, where a gas fireplace & accent wall serves as a focal point. Large windows frame picturesque views of the backyard and the ravine beyond, creating a seamless connection with nature. The open-concept kitchen is a chef's dream, featuring a striking 9x4-foot marble island that serves as both a workspace and a gathering spot. The marble backsplash, Top-of-the-line built-in appliances, professional-grade oven enhance the kitchen's elegance and functionality. From the kitchen, step out onto the deck, where a charming gazebo awaits, providing a perfect spot for outdoor dining or relaxing while enjoying the serene surroundings. Throughout the home, you'll find gleaming hardwood floors. The second floor offers a spacious and versatile layout, featuring four beautifully designed bedrooms. Primary bedroom serves as a luxurious retreat, complete with a stunning ensuite bathroom. This ensuite is elegantly finished with marble tiles, a classic clawfoot tub invites long, relaxing baths, along with luxurious stand in shower while a large vanity provides ample space. Adjacent to the primary bedroom is the 2nd bed, which offers flexibility in its use as a nursery or an office. 3rd bedroom is a charming space that opens onto a private balcony.4th bedroom is exceptionally spacious, huge walk-in closet & 3 pcs bath. Basement Finished with In-Law Suite (id:60626)
RE/MAX Rouge River Realty Ltd.
89 Deer Ridge Crescent
Whitby, Ontario
PRICED TO SELL!! Move quickly on this outstanding home before its gone!! PREMIUM Location BACKING onto Trees!. Privacy PLUS! NO Neighbors behind you! Located in a Executive community close to Heber Downs and Spa! Fantastic Floor Plan with lots of natural Light from oversized windows! ! Stunning from top to bottom! 4-Bedroom -FIVE bathroom Detached home with Gourmet Kitchen with Centre Quartz Island! 10ft smooth ceiling on the main floor and 9ft ceilings on upper level and Partially finished basement! Stunning 6 Piece Ensuite in the Primary Washroom! Jack and Jill Washroom! (two sharing an ensuite) Practicality meets convenience with laundry on the second floor . The Partially finished basement adds versatility, perfect for accommodating extended family! This home also features central vacuum, air exchanger, central A/C and so much more .All Custom Zebra Blinds! All electrical light fixtures, Brand New Stainless Steel Appliances! TWO washer, dryer's. All just minutes from Hwy 412, Walmart, Home Depot, Sheridan Nurseries, grocery stores, restaurants etc. Don't miss your chance to make this exceptional property your new home! ! Extras:: All Custom Zebra Blinds! All electrical light fixtures, Brand New Stainless Steel Appliances! TWO washer, dryer's. HUGE Walk-in Pantry Too many upgrades to List! Over $270,000 less than same model sold across the street! Wont last Long! (id:60626)
Century 21 Leading Edge Realty Inc.
351 Humphrey Street
Hamilton, Ontario
This exquisite residence, crafted by Green Park, is situated on a rare and highly coveted ravine lot, offering over 3,000 square feet of expansive living space. The home features an open-concept floor plan accentuated by soaring 9-foot ceilings, creating an airy and inviting atmosphere. The gourmet kitchen is a chef's dream, boasting a substantial custom island and top-of-the-line stainless steel appliances, perfect for both culinary creations and entertaining guests. Abundant large windows throughout the home flood the interior with natural light, enhancing the overall warmth and charm. A highly desirable main floor laundry room adds to the convenience of daily living. Each generously sized bedroom is equipped with its own private ensuite, ensuring comfort and privacy for family and guests alike. The primary bedroom serves as a luxurious retreat, complete with an opulent ensuite designed for relaxation after a long day. The walk-out basement presents breathtaking views of the serene ravine behind the home and is an unfinished canvas, ready for your personal design touches. With quick access to parks, green spaces, and a variety of exceptional amenities, this property encapsulates all your desires in one remarkable package, making it an absolute must-see for discerning buyers. (id:60626)
Sutton Group Elite Realty Inc.
23 Timcourt Drive
Tiny, Ontario
Escape the city and embrace lakeside living at its finest! Just 15 minutes from Penetanguishene and under 2 hours from the GTA. Nestled on a beautifully landscaped 3/4 acre lot, with hundreds of feet of private shoreline, this four season lakefront home offers calm, swimmable waters and a shallow sandy entry, creating warmer temperatures that are ideal for families and swimmers alike - a rare find compared to larger, busier water bodies. With just under 2,400 finished square feet, this spacious home features 3 bedrooms, 3 bathrooms, and a layout designed for comfort and connection. The main floor primary suite includes a private ensuite and custom built-in wardrobes, while the open-concept living and dining areas flow into an enclosed lake-facing sunroom with southeastern exposure. Perfect for enjoying gentle breezes and morning light. Sunroom windows can be popped out for summer enjoyment, with screens always in place. The well appointed kitchen offers generous counter space, a built-in dishwasher, and ample storage. On the lower level, you'll find a walkout basement with an additional bedroom and two versatile bonus rooms, ideal for guests, a home gym, or hobby spaces. Outdoor living is just as impressive: relax in the hot tub, gather around the fire pit, or enjoy games at the bocce ball court and horseshoe pits on the point. The fully insulated and heated detached double garage (approx. 800 sq ft) doubles as an entertainer's dream, complete with a bar, ping pong table, and air hockey setup, this is your ultimate year-round hangout zone. Other features include a private dock, large paved driveway, forced air gas heating, and central air for year round comfort. Best of all, this turnkey property is being sold fully furnished, just bring your swimsuit and start enjoying lake life from day one. Ask your REALTOR for the list of excluded chattels. (id:60626)
Team Hawke Realty


