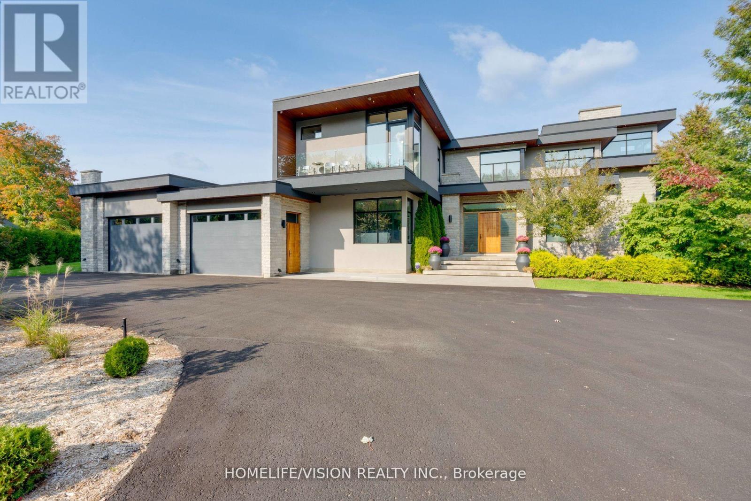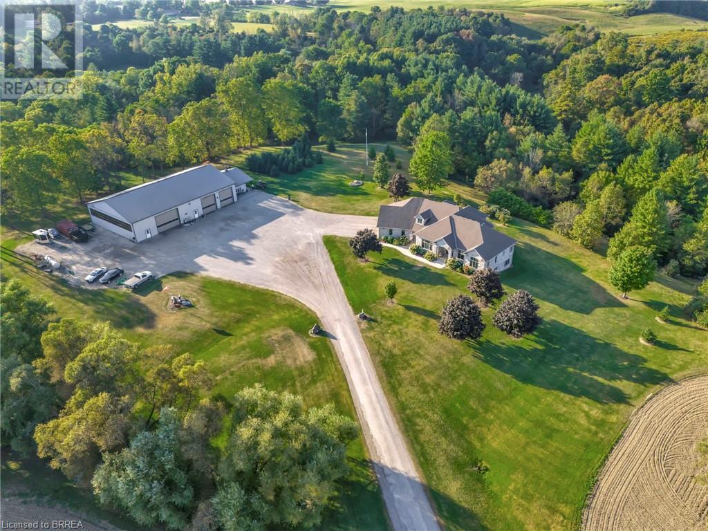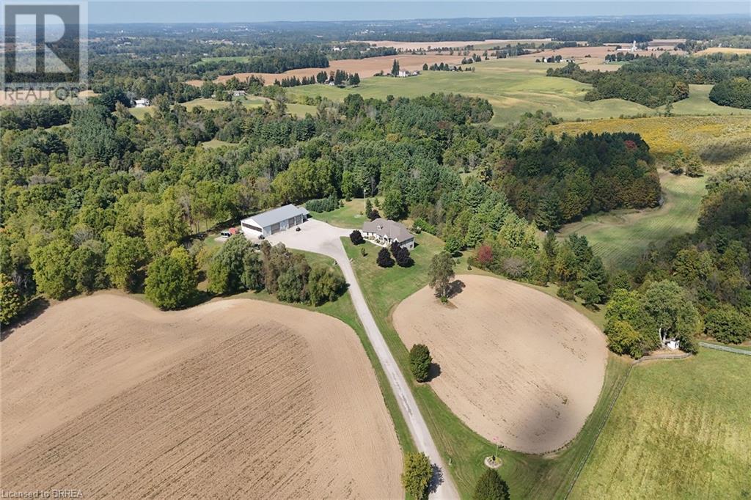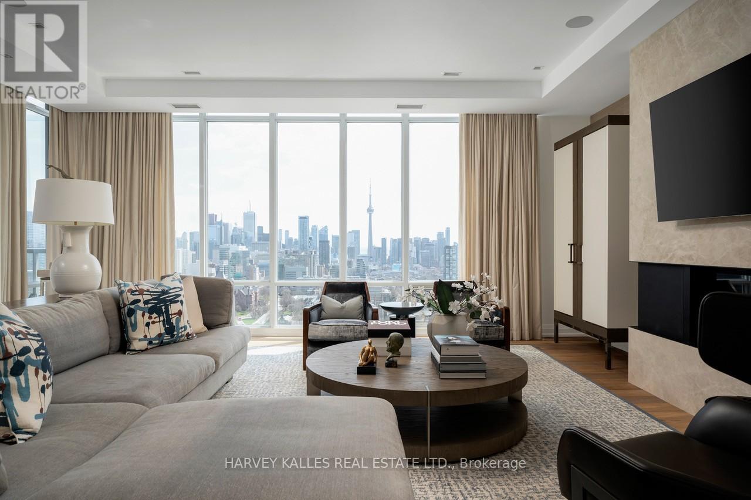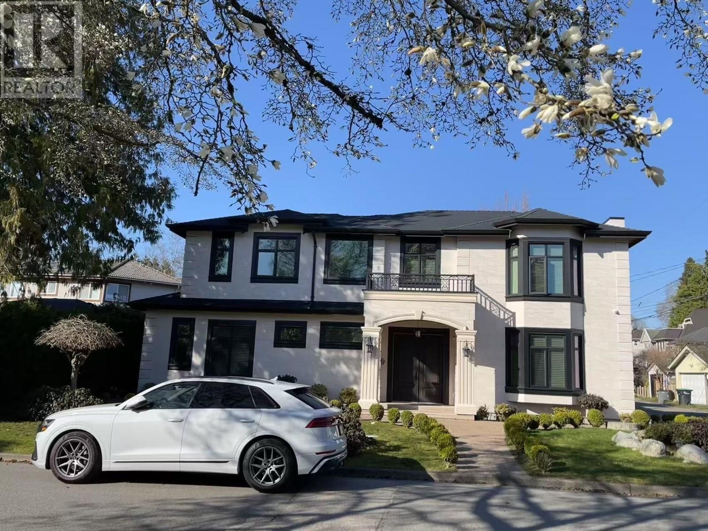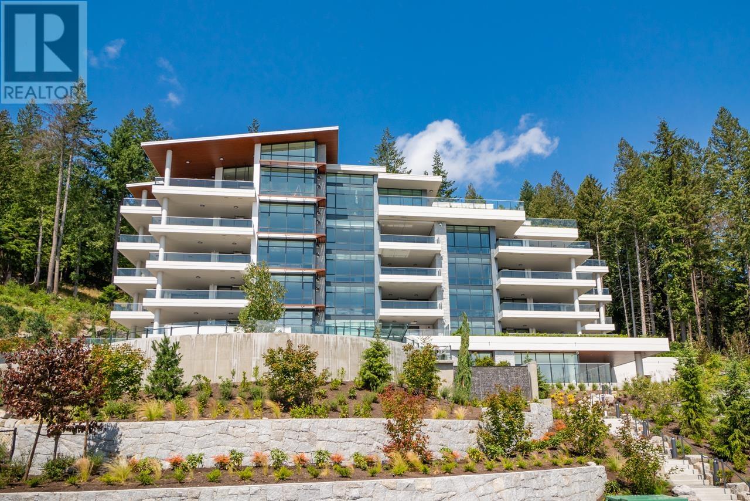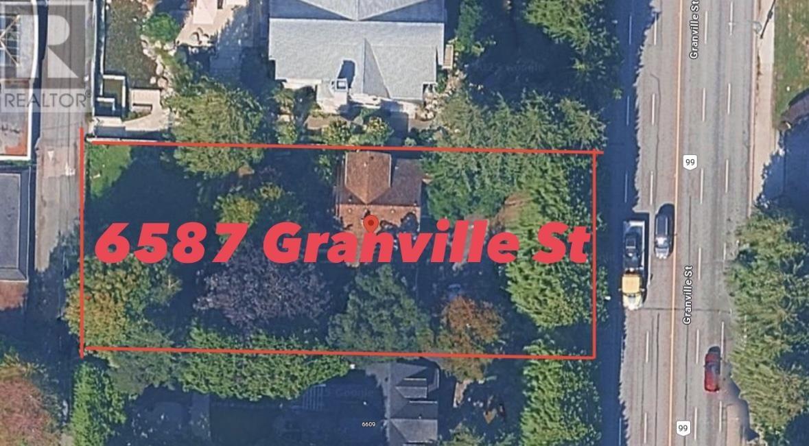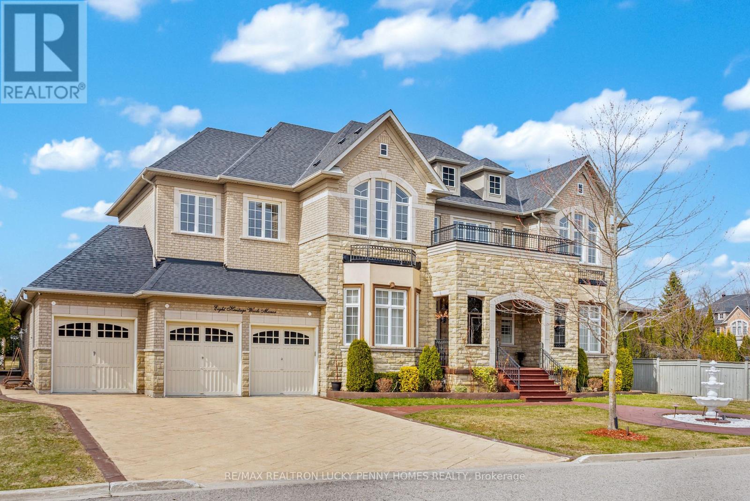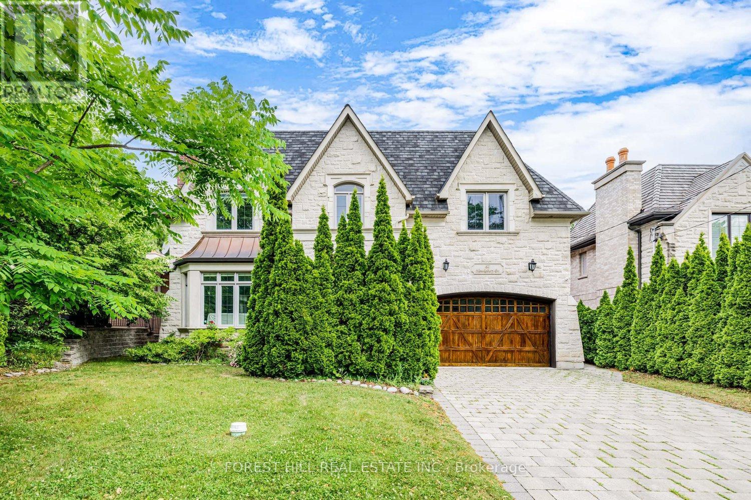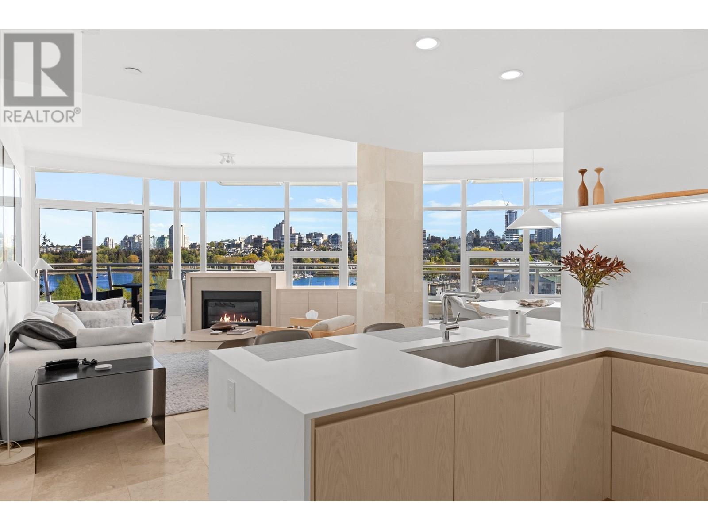43 Ogden Crescent
Whitchurch-Stouffville, Ontario
Absolutely breathtaking modern estate on 2 acres! Meticulous maintained stone, stucco and cedar exterior with professionally landscaped gardens, outdoor saltwater pool, fire pit and cabana. Portions of interior masterfully designed by award winning interior designer Eric McClelland of Fleur-de-lis Interior Design Inc. Entertainers dream! Open concept home with glass railings throughout. Bright and spacious main floor boasts a contemporary kitchen with with custom cabinetry and eat in kitchen, sunken dining room with walkout to backyard, living room with floor to ceiling windows and walkout to patio, family room overlooking the garden with gas fireplace and a sun filled office with built in shelving. Master bedroom oasis with a balcony overlooking the backyard, custom built-in cabinetry and custom 6 piece ensuite with steam shower. All bedrooms have an ensuite and large windows. 5th bedroom in basement with custom cabinetry and ensuite as well. Spectacular basement with home theatre with full projection system, wine fridge, workout room, kitchenette and bar space. Dog wash station in mudroom with sink and built in cabinetry. Radiant floor heating through much of home. Automated shades in most rooms, custom lighting system with pot lights, Sonos sound system throughout! Exterior repainted and stained (2023), Outdoor decking (2023), Roof (2016), Windows (2016), A/C (2016), Furnace (2016), Sump pump (2017). (id:60626)
Homelife/vision Realty Inc.
481 Lynden Road
Brantford, Ontario
Discover your private 51+ acre estate featuring custom built home boasting over 5,000 sq ft of living space located just 30 mins from Hamilton Airport in Brantford. Meandering private drive helps you relax before you get home to your secluded rural oasis. Surrounded by gorgeous landscaping, this property offers unparalleled tranquility and stunning views from every window and door. Step inside to an open-concept layout featuring high ceilings, built-in appliances, hardwood floors, coffered ceilings, and exquisite granite countertops that elevate the kitchen and living areas. Enjoy seamless indoor-outdoor living with a walkout from the kitchen to a covered porch, perfect for relaxing and entertaining while overlooking your expansive manicured yard. Don't miss the spectacular trails along a winding creek that add so much impact and opportunity for family fun. The walkout basement offers in-law suite potential, providing flexibility for guests or family. An included second residence is the perfect guest house. A large 6367 sq ft shop adds even more versatility and practicality to this remarkable property. Embrace the beauty of rural living while enjoying luxurious amenities—this home truly has it all! Don’t miss out on this exceptional opportunity! (id:60626)
Century 21 Heritage House Ltd
481 Lynden Road
Brantford, Ontario
Welcome to the perfect spot for a home farm! This stunning 51-acre property offers the perfect blend of luxury and nature, featuring a luxurious custom 5,000 sq ft open-concept home designed for modern living. With abundant natural light and spacious living areas, this home is perfect for entertaining or enjoying peaceful family moments. Explore the expansive grounds, which include 24 acres of partially tiled workable land and 18 acres of beautiful bush. Winding trails meander through the landscape, leading you to a picturesque creek that adds to the serene ambiance. Outdoor enthusiasts will appreciate the endless opportunities for hiking, biking, or simply relaxing in nature. A 1600 sq ft barn built in 1905 offers electricity, water, and stalls for animals. For those seeking additional space or a place to pursue their hobbies, the impressive 6,400 sq ft partially heated and insulated shop is a dream come true. Whether you need storage, a workshop, or a space for your projects, this versatile building has you covered. Second residence is included for guests, or employees. Don’t miss out on this exceptional opportunity to own a slice of paradise! Schedule your private showing today and experience the beauty and tranquility this estate has to offer. (id:60626)
Century 21 Heritage House Ltd
2901 - 1 Bedford Road
Toronto, Ontario
Welcome to a distinguished residence in Torontos sought-after Annex, just steps from the Yorkville neighbourhood. This rare SE corner suite at One Bedford Road offers a seamless blend of timeless elegance, contemporary comfort, & sophisticated design, tailored for those with discerning taste. With two generous bedrooms, three impeccably appointed bathrooms, & over 2,000 sq. ft. of professionally curated living space, this home is as functional as it is beautiful. From intimate gatherings to stylish entertaining, the open-concept plan, soaring ceilings, & full-height windows provide an airy backdrop bathed in natural light. The living & dining areas are spectacular, offering sweeping views of the iconic downtown skyline. Wide-plank Austrian Oak floors run throughout, while a gas fireplace, in-ceiling speakers, & custom drapery contribute to the refined ambiance. At the heart of the home, the chefs kitchen impresses with Miele appliances, a Sub-Zero refrigerator, a dramatic 12-ft island with seating for five, & Paris Kitchens cabinetry. Heated floors in the kitchen, foyer, & primary ensuite add a luxurious touch, while an east-facing window brings warmth & light into the space. The primary suite is a serene private retreat featuring a walk-in closet, Philip Jeffries wallpaper, & a bespoke headboard. It's spa-like ensuite offers a double vanity & a glass shower for ultimate relaxation. The second bedroom, equally well-appointed, includes custom wood panelling, built-ins, a desk, & a 4-piece ensuite. Additional features include custom wood detailing & plaster crown moulding in the foyer, a beautifully styled powder room, zoned heating/cooling, automated blinds, custom drapery, dimmable LED lighting throughout, and 2 parking spaces & 2 storage lockers (32/33). Two private balconies extend your living space outdoors, offering unobstructed, panoramic views. This is luxury redefined, steps from U of T, world-class dining, cultural institutions, & the boutiques of Yorkville. (id:60626)
Harvey Kalles Real Estate Ltd.
272001-200 272 Street W
Rural Foothills County, Alberta
Discover the epitome of country living in this stunning residence, boasting nearly 9,000 square feet of luxurious space, nestled among serene trees on 160 acres near Millarville. This exceptional property offers breathtaking views of the rolling foothills and the majestic Rocky Mountains, creating a tranquil haven that feels truly magical. Perched at the highest point of the land, the main home is designed to maximize these spectacular vistas and includes a fully legal suite. A second home is conveniently located near Highway 549, ensuring easy access while maintaining privacy. As you step inside, the awe-inspiring 30-foot high ceilings of the "A" frame design will immediately captivate you. Massive timber beams, expansive windows, and exquisite finishes are sure to leave your guests speechless. The expansive great room features a dramatic river rock fireplace, leading seamlessly into a gourmet kitchen equipped with granite countertops, a spacious island with an eating bar, top-of-the-line appliances, and a large walk-in butler’s pantry. The dining room flows into a vaulted living area, perfect for entertaining. This magnificent home includes 7 bedrooms and a fully developed basement. The main level features a luxurious master retreat with an oversized walk-in closet and a beautifully appointed ensuite. Upstairs, you’ll find 2 additional bedrooms with a convenient Jack and Jill bathroom, while the loft above the garage includes a full legal suite with its own kitchen. The fully finished basement boasts a massive theater room, a games room, 2 additional spacious bedrooms, and 3 storage rooms. Enjoy outdoor living at its finest with a large deck, a cozy firepit, and a custom-built BBQ area, all surrounded by stunning views perfect for horse and cattle enthusiasts. As you approach from the west end, take note of the second home and shop, and be sure to leave time to explore the expansive heated workshop. Crafted with love and expertise by the current owners, this prope rty is the culmination of years of country living experience, ensuring every detail is perfect. Don’t miss the opportunity to make this hidden gem your own! (id:60626)
Cir Realty
1985 W 52nd Avenue
Vancouver, British Columbia
RARE FIND BEAUTIFUL LEVEL LOT 80' X 62' MOST PRESTIGIOUS KERRISDALE LOCATION. STEPS AWAY TO MAGEE HIGH SCHOOL & MAPLE GROVE ELEMENTARY SCHOOL. CLOSE TO CROFTON, YORK HOUSE, ST. GEORGE´S PRIVATE SCHOOL & UBC (id:60626)
Selmak Realty Limited
4333 Locarno Crescent
Vancouver, British Columbia
WATER VIEW at Point Grey! Unique floorplan w/4 bedrms up (3 ensuite), mstr w/extensive use of granite & a wonderful roof deck w/gas BBQ outlet, wet bar & fridge. custom kitchen with high end Kitchen-aid appliances Designer custom built in cabinetry incl' leaded glass accent windows & deep set windows for natural light. Self contained accom on the lower level w/sliding glass doors to garden patio. This is an immaculate home & property. well maintained w/professionally landscaped with irrigation & drainage systems. Lord Byng catchment! Rarely available custom designed home fully renovation in 2015 this special pocket of West Point Grey. A beautiful residential neighborhood w/easy access to Queen Mary School,WPG Academy,UBC,Trimble Park, Aberthau & Jericho Beach. (id:60626)
Nu Stream Realty Inc.
302 2958 Burfield Place
West Vancouver, British Columbia
The Peak is an exclusive collection of 14 single-level residences with stunning ocean, mountain, and city views. Designed by award-winning team and built with British Pacific Properties' legendary quality, this 2,349 sqft home offers spacious open-concept living with 2 en-suite bedrooms. Luxury details include Bulthaup kitchen, Kentwood hardwood floors, Miele appliances, and floor-to-ceiling windows showcasing breathtaking views. The European spa-inspired bathrooms and expansive terrace create a seamless indoor-outdoor lifestyle, perfect for entertaining. A private two-car garage adds convenience. Surrounded by 10 acres of parkland, enjoy hiking at your doorstep. Just minutes from Park Royal, Capilano Golf Course, Cypress Mountain, with top private schools Collingwood and Mulgrave nearby. (id:60626)
Royal Pacific Lions Gate Realty Ltd.
6587 Granville Street
Vancouver, British Columbia
This is the kind of LOT you've been waiting for!6587 Granville St a rare 66' x 183.5 lot=12,111sq/ft flat parcel in one of Vancouver's most desirable westside locations close to TOP private schools(York House, Crofton). Potential Land Assembly or Great opportunity to develop 6-8 strata units under the New Affordable Housing Policy. City of Vancouver would potentially allow Senior Housing, Rental Housing or Affordable Market Units. Land like this doesn't sit long! This is a shovel-ready opportunity in an area where demand for new luxury product remains strong. Bring your architect, bring your vision, this is your next signature build! (id:60626)
RE/MAX Crest Realty
8 Heritage Woods Manor
Markham, Ontario
Welcome to 8 Heritage Woods Manor, spectacular custom-built mansion set in the heart of the prestigious Cachet Estates Country Club, one of Markhams most coveted and private communities, known as the Bridle Path of Markham. Situated on a rare and expansive 100 x 250 ft lot surrounded by mature trees and estate homes. Step inside to a grand double-door entry and be greeted by a soaring 20 ft ceiling in the foyer, framed by elegant chandeliers and an expansive hallway that sets the tone for this extraordinary home.The main level features 11ft ceilings and flowing open-concept layout filled with natural light. Beautifully finished with rich hardwood flooring and intricate cornice moldings, each space is crafted for both everyday living and refined entertaining. The formal dining room, connected to a convenient butler pantry, is ideal for hosting elegant gatherings or intimate family dinners. The chef-inspired, family-sized kitchen is beautifully appointed with high-end appliances, spacious centre island with granite countertops, and open to bright breakfast area with direct access to the private backyard. Both the expansive living room and the welcoming family room are anchored by cozy fireplaces. Main-floor office provides a quiet and functional workspace. Step up the grand staircase framed by floor-to-ceiling windows into a sunlit upper level. The second floor features 5 generously sized bedrooms, each with its own private/semi ensuite. The primary suite offers a luxurious retreat, complete with walk-in closet, spa-inspired 6-piece ensuite, and tranquil views overlooking the beautifully landscaped backyard. The expansive unfinished basement with two staircases also features a blank canvas to create your own entertainment haven. This is a rare opportunity to own a statement residence in one of Markhams most coveted communities, combining luxurious living with everyday practicality in an irreplaceable setting. (id:60626)
RE/MAX Realtron Lucky Penny Homes Realty
RE/MAX Metropolis Realty
60 Hawksbury Drive
Toronto, Ontario
***Exceptional 60X185Ft***RAVINE-LIKE SETTING(FEELS LIKE A COTTAGE)---STUNNING***TABLE---DEEP LAND***On Prime Street and Location***Gorgeous "Ravine-Like" Setting---Situated on Highly-Demand/Prime Street, Hawksbury Dr Of Prestigious Bayview Village**Magnificent W/Apx 7500Sf Living Area Incl Bsmt---Apx 5000Sf(1St/2nd Flrs) Of Meticulously-Crafted/Finest Millwork & Hi Ceilings Throughout & Exquisitely-Designed**This 5Bedrm Residence Offers a L-U-X-U-R-I-O-U-S/Spacious Living Space in Timeless Elegance. The Main Floor Provides an Open Concept Living/Dining Rooms & Classic Library**Chef Inspired Gourmet Kit W/Top-Brand Appl's---Cabinet/Butler Area & Overlooking "Stunning" RAVINE-LIKE SETTING Backyard---The Family Room Forms the Soul Of this Home, Expansive Space and Stunning "PRIVATE"----"RAVINE-LIKE SETTING" Backyard**Lavish Master Retreat W/Marble Flr & Entertaining Spacious Bsmt W/Wet Bar/Movie-Theatre--*4Gas F/Places,French Dr,B/I Bkcase & Wd Panelling,Mahogany Main Dr,Degnr Moudlings,I/G Spklr,Camera-Sec Sys,Imprtd Quty Fixtures,Spray Insulation(Attic),Indirect Lits,Valance Lit,Wainscoting,Airtub Jacuzzi/Rain Shower!*Close To B.V. Mall/Subway/Hwy! (id:60626)
Forest Hill Real Estate Inc.
701 628 Kinghorne Mews
Vancouver, British Columbia
Exclusive waterfront residence at The Silver Sea, a boutique concrete building with only 31 private homes. This almost 1800 sq.ft. corner suite offers 3 bedrooms, 3 bathrooms, and panoramic views of the ocean, marina, Granville Island, and False Creek. Extensively customized with limestone floors, Lutron lighting, gas fireplace with powered TV lift beside, and powered blinds. The newly renovated kitchen features Caesarstone counters, top tier Miele appliances, walk-in pantry, and a 5-burner gas cooktop. Enjoy a spacious terrace with built-in fire pit. With private elevator access, 2 parking with EV, locker and amazing amenities all add to make this the down-sizers dream. A truly rare opportunity for serene urban waterfront living steps from the seawall and all that Yaletown offers. (id:60626)
Prompton Real Estate Services Inc.

