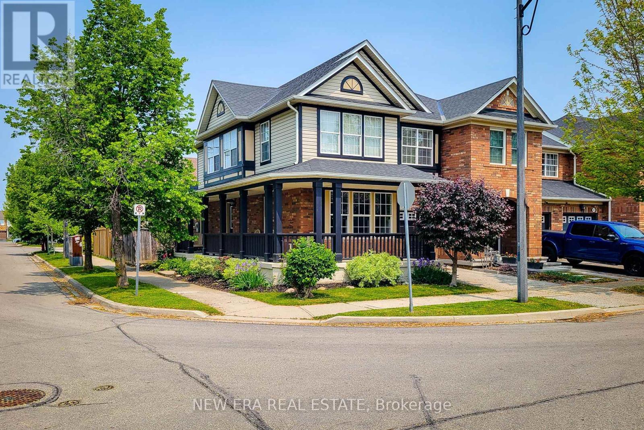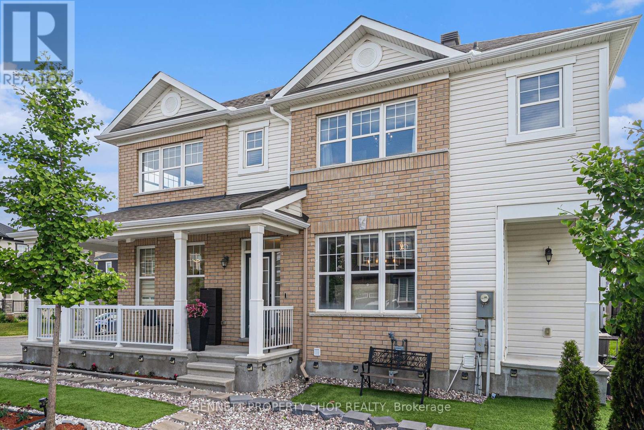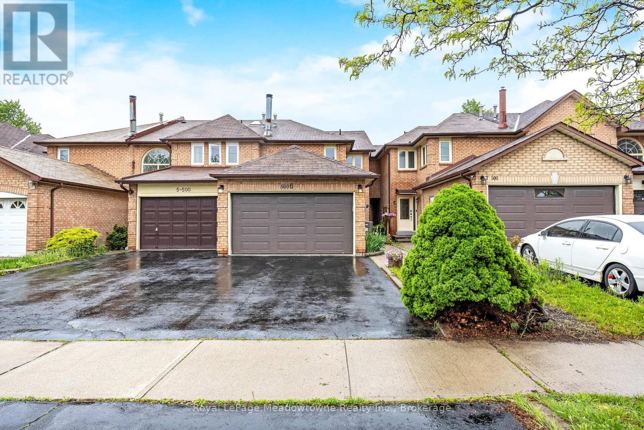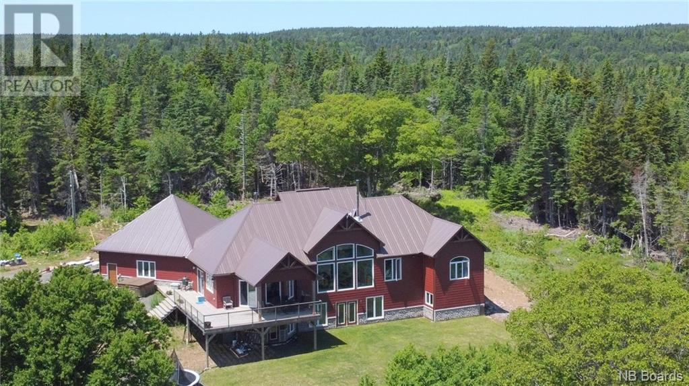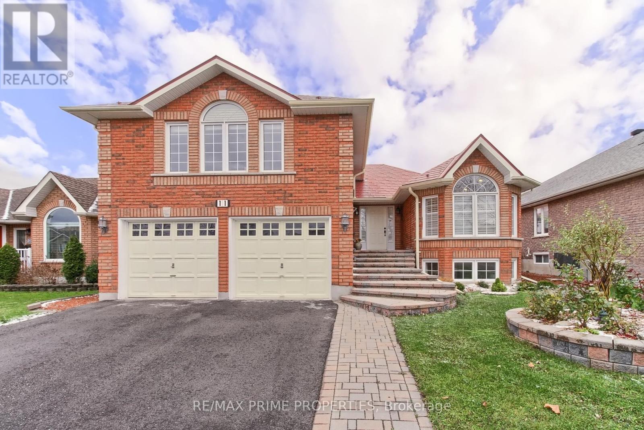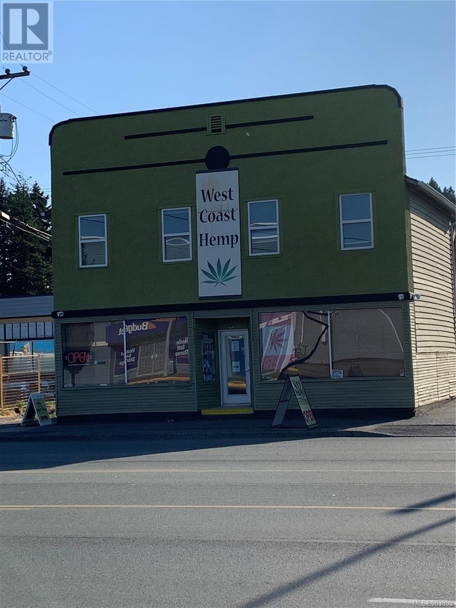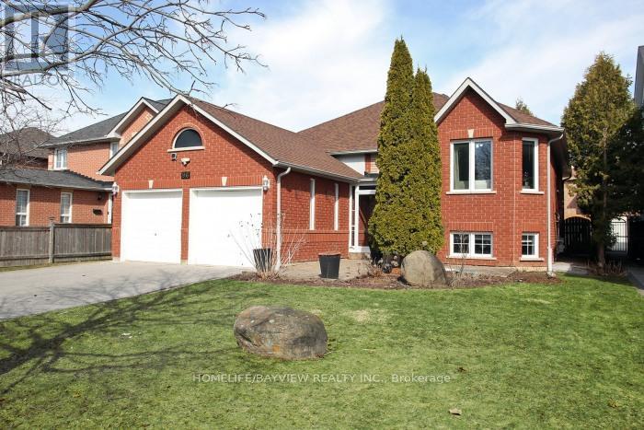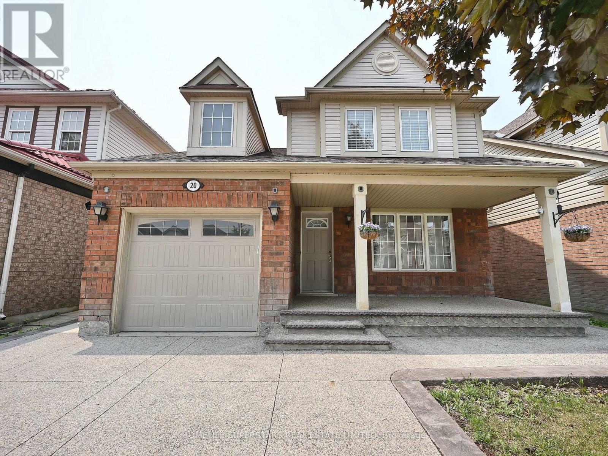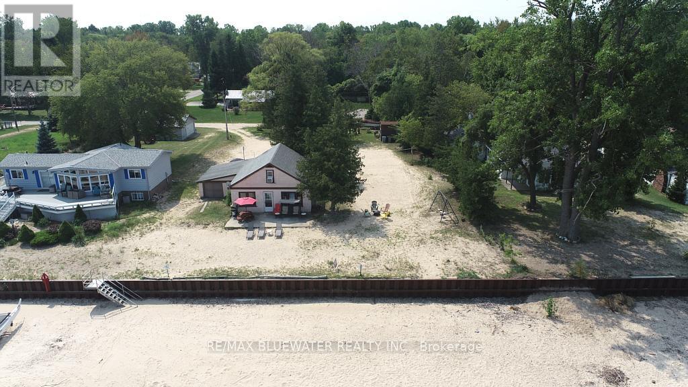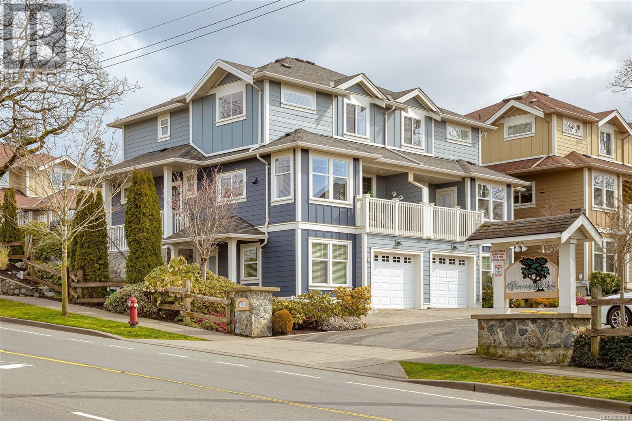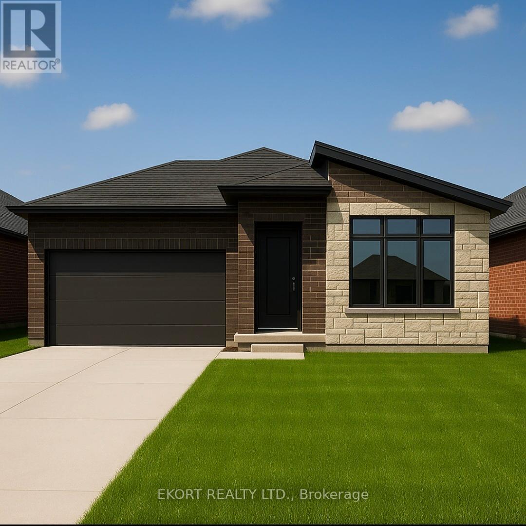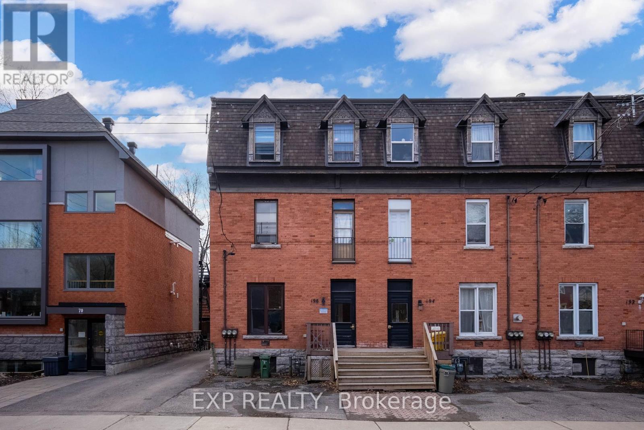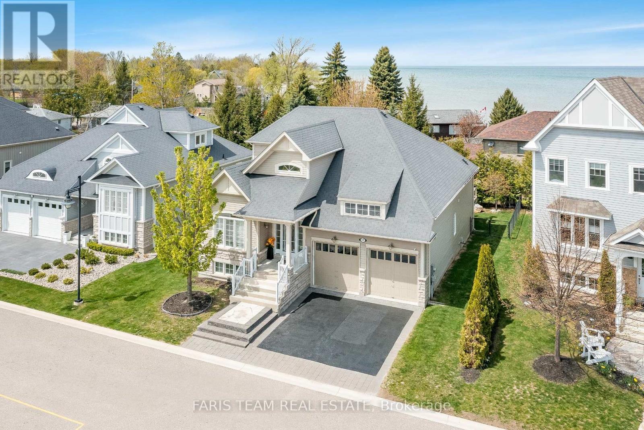81 Oak Hill Drive
Cambridge, Ontario
Remarkable 3+1 bed, 3 bath raised bungalow in a quiet neighbourhood with many upgrades - welcome to 81 Oak Hill Drive. On the main level you will appreciate the natural light that fills the space, a feature wall that adds character to the living room, open concept to the dining room and modern kitchen. Walk out from the kitchen to the deck and rear yard featuring the pool and gazebo. The primary bedroom encompasses a walk in closet with built ins and the en suite has been thoughtfully renovated with custom tiled shower, new vanity, fixtures and flooring. Two further good sized bedrooms and a five pc updated bath complete the main floor. Downstairs offers the fourth bedroom with fully renovated 3pc semi en suite, a generous rec room with gas fireplace, new flooring and trim and ample storage space in the laundry room. Upgrades: Roof, Soffit, Fascia, Eavestrough, Exterior Siding, Lower Level en suite bath renovations, - 2022. Primary en suite bath renovation 2023, Steel double front entry door 2024. Pool pump June 2025. Enjoy your summers poolside at 81 Oak Hill Drive. (id:60626)
Royal LePage Locations North
619 Porter Way
Milton, Ontario
Welcome to this beautifully maintained two-storey **freehold end-unit townhouse**, perfectly situated on a **premium corner lot** in a sought-after family-friendly neighbourhood. With its charming curb appeal and abundance of natural light, this home offers comfort, space, and functionality throughout. The main floor features a **dedicated dining area**, ideal for entertaining, and a **spacious eat-in kitchen** equipped with stainless steel appliances, ample cabinetry, and a convenient walkout to the fully fenced backyard perfect for summer barbecues or relaxing with family. The**cozy family room** is a warm, inviting space with an **electric fireplace**, ideal for unwinding after a long day. Upstairs, you'll find three well-appointed bedrooms, including a **primary suite** complete with a **walk-in closet** and a private **ensuite bathroom**. The upper level also offers the convenience of **bedroom-level laundry** and a **4-piece main bath**, making daily routines seamless. Enjoy outdoor living in the **private backyard** or take a stroll across the street to the**neighbourhood park**ideal for families with children or pets. Located close to top-rated**schools**, **shopping**, **restaurants**, and **major amenities**, with easy access to transit and highways, this home offers the perfect balance of suburban comfort and urban convenience. Don't miss this incredible opportunity to own a corner-lot townhouse that feels like a detached home. Schedule your private showing today! (id:60626)
New Era Real Estate
52 Oxalis Crescent
Ottawa, Ontario
Luxury meets turnkey functionality in this stunning 2017-built home nestled on a premium corner lot in Kanatas sought-after Trailwest community. This impressive 5-bedroom, 4-bathroom home welcomes you with 9-foot ceilings and gleaming hardwood floors throughout the open-concept main level, creating a bright and airy atmosphere ideal for modern living. The fully permitted AirBnB unit OR in-law suite in the basement, insulated with SafenSound for privacy, generates an impressive $30,000 in annual income, offering a smart investment opportunity or mortgage offset providing you additional buying power. On the main level the gourmet kitchen, featuring sleek quartz countertops and ample cabinetry, seamlessly flows into the spacious living and dining areas, making it perfect for entertaining. The primary suite is a true retreat, complete with a walk-in closet and a spa-inspired ensuite bathroom, while a versatile 4th upstairs bedroom with a removable barn door can easily transform into a stylish loft or office. Outside, the professionally landscaped back & side yard boasts privacy hedges, a practical shed, and an interlock extended driveway for ample parking. With stone countertops throughout, energy-efficient design, and a prime location near top schools, parks, shopping, restaurants, and SO much more, 52 Oxalis Crescent is more than a homeits a lifestyle. Schedule your private tour today to experience this one of a kind home firsthand. (id:60626)
Bennett Property Shop Realty
6 - 500 Silverthorne Crescent
Mississauga, Ontario
Presenting 500 Silverthorne Crescent #6 This large freehold townhouse (no condo fees!) offers a fantastic layout in a prime Mississauga location, close to shopping, restaurants, and everyday conveniences. The main floor features an updated eat-in kitchen, an open-concept living/dining area, a separate family room with a cozy wood-burning fireplace, and a powder room. Upstairs you'll find 3 bedrooms, including a generous primary retreat with a large walk-in closet and a 4-piece ensuite with soaker tub, plus an additional full bath. The unspoiled basement is ready for your personal touch, and the inviting backyard offers a private deck and direct laneway access between units. Parking for 3 with a 1.5 car garage and double driveway, plus 15-hour overnight street parking available. (id:60626)
Royal LePage Meadowtowne Realty Inc.
55 Bayview Heights
Grand Manan, New Brunswick
SPECTACULAR GRAND MANAN ISLAND SECLUDED LOCATION - STATE OF THE ART CONSTRUCTION! This impressive, modern, energy efficient island home offers a mountain of next level features that the new owner will appreciate for years to come. The home is positioned on the hilltop of an over 33 acre parcel of woodland ensuring that you have control of what's around you and creating and maintaining your ocean view as you require. Some key features include, the heating system which is in floor hydronic from ground source geothermal, premium custom kitchen complete with soapstone island counter and soft close cabinetry, LED lighting and more, media room wired for surround sound and walls insulated for sound, roof is heavy gauge steel (thicker than standard), 9' ceilings not 7', premium engineered exterior siding, master bathroom; toilet is raised and elongated bowl, shower tile is specially imported by owner rectified and designed to look like petrified wood, shower floor is travertine pebble, shower fixtures (both adjustable spray/massage) are premium with output control/temperature control and flow control. Shower is designed with no glass or curtains to clean....ever, premium constant pressure system and submerged pump (gamechanger when using well water), ICF Foundation, basement and gge floors are insulated 4"" for Hydronic and passive solar. The list of features for this executive style home is so vast that interested parties can make contact for further details. Let's make this yours! (id:60626)
Fundy Bay Real Estate Group Inc.
11 Kerfoot Crescent
Georgina, Ontario
Welcome to a truly remarkable residence at the north end of Keswick just minutes away from the lakeshore, where luxury and modern design converge in this captivating 3+2 bedroom sidesplit. Situated on a spacious 49ft. by 105ft. lot, this home boasts stunning features and meticulous renovations completed in 2020. The kitchen has been completely remodeled with a new layout and features Leicht (German) kitchen, equipped with Bosch appliances, a built-in refrigerator, dishwasher, Bosch range, ventilation system and Vicostone Avorio Polished Countertops. The sliding door comes with integrated shutters. Most bathrooms have been fully renovated with premium finishes. The primary bedroom features a deep tub, a separate glass shower stall, and a walk-in closet. Each bedroom on the upper floor has access to its own dedicated washroom. The basement is a versatile space with 2 bdrms, a kitchen with a dining area overlooking the family room, and a 4-piece washroom. (id:60626)
RE/MAX Prime Properties
3473 3rd Ave
Port Alberni, British Columbia
Great value and revenue potential in this fully leased commercial building. The building offers one studio apartment, a one bedroom apartment, 2 leased retail spaces; total combined rent is $3800.00; all 4 spaces are on separate meters. The building is well taken care of with upgrades such as high end security system, heat pump, upgraded electrical, parking lot, wheelchair ramp and high visual exposure. (id:60626)
RE/MAX Anchor Realty (Qu)
180 Sandpiper Landing
Chestermere, Alberta
Welcome to this stunning 5-bedroom, 4-bath detached home nestled in a quiet cul-de-sac, offering 2,850 Sq ft of beautifully designed living space, ideally located just steps from beautiful Chestermere Lake. Backing onto lush green space for ultimate privacy and tranquility, this home is perfect for families seeking both comfort and convenience. The spacious layout includes a gourmet kitchen with built-in stainless steel appliances and a separate spice kitchen—ideal for culinary enthusiasts. With an unfinished basement and separate side entrance, there's plenty of potential for customization or future secondary suite development. A secondary suite would be subject to approval and permitting by the city/municipality. Enjoy the convenience of a 3-car garage, and the benefit of being just steps from parks, school, and local shopping. With 4 full bathrooms and thoughtfully designed interiors, there's room for everyone to live and grow. Don’t miss this rare opportunity to own a premium home in a sought-after neighbourhood! (id:60626)
First Place Realty
96 Fairwood Drive
Georgina, Ontario
METICULOUSLY-MAINTAINED HOME IN A POPULAR NEIGHBOURHOOD * BUNGALOW RAISED ,FINISHED BASEMENT WITH OVERSIZED WINDOWS ,LARGE KICHEN IN THE BASEMENT WOULD BE AN IDEAL IN- LAW SUIET WITH TWO BEDROOMS PLUS DEN & 4 PC BATH 2025 ,APPROXIMATELY 2200 SQF OF BEUTIFULLY DESIGNED LIVING SPACE .FROM MOMENT TO STEP INTO THE SPACIOUS 13" CEILING FOYER WITH ***DIRECT GARAGE ACCESS, YOU WILL APPRECIATE THE BRIGHT ,OPEN CONCEPT LAYOUT . THE EAT -IN KITCHEN FEATURES A QUARTZ COUNTER TOP , AND A TIRED DECK OVERLOOKING THE VERY PRIVATE FULLY FENCED BACK YARD , IT MUST BE SEEN !THE PERFECT PLACE FOR YOUR FAMILY TO CALL HOME .READY TO MOVE WITHOUT ANY HIDDEN COSTS ***FURNACE 2024, WINDOWS 2025 ,LEADING FLOOR INSULATION FOAM UPGRADED 2025*** ,BASEMENT BATHROOM & FLOORS 2025 , GARAGE DOOR OPENER 2024 , PRIMARY ROOM STANDING SHOWER & MIRROR CABINET & TOILET 2025 ,POWDER ROOM MIRROR CABINET & QUARTZ 2025, ROOF TOP ALL SEASON DECK *** WALK TO ELEMENTARY & SECONDARY SCHOOLS, PARK & WALMART ,BANK &RESTURANT , PUBLIC TRANSIT ,6 MINUTES TO HIGHWAY 404 ,THIS UNIQUE OPPORTUNITY WONT LAST LONG ,DONT MISS OUT ! (id:60626)
Homelife/bayview Realty Inc.
22 Geeson Avenue
Brockton, Ontario
Situated on an expansive estate lot along the ever-popular Geeson Avenue on Walkerton's southwest edge, this impressive raised bungalow with 2 car garage blends the best of both worlds, small-town convenience with a tranquil, country-like setting. Step into a spacious front entry leading to the bright, open-concept main floor where the kitchen with island, living room with gas fireplace, and sun-filled dining area seamlessly flow together, perfect for everyday living and entertaining alike. Step out onto the private deck and enjoy peaceful views of your backyard oasis. The main level offers three well-appointed bedrooms, including the primary with direct access to a 3-piece main bath. Downstairs, you'll love the walkout lower level, featuring a welcoming family room with wood stove, 3-piece bath, laundry, a home office, plus a massive flex room, ideal as extra bedrooms, a games zone, or your dream creative studio. Utility room with a separate walkout for added functionality. The showstopper? Your very own backyard retreat, complete with a 15'x30' saltwater pool (2021), beautiful landscaping, mature trees, and a conversation area, the perfect place to kick back, unwind, or host friends and family. Location. Space. Lifestyle. This one has it all! don't miss your chance to call this Geeson Ave gem home. Book your showing today! (id:60626)
Wilfred Mcintee & Co Limited
1088 Gravel Pit Drive
Minden Hills, Ontario
Discover your perfect lakeside escape at 1088 Gravel Pit Drive, a captivating cottage on Canning Lake. This inviting 3-bedroom, 1-bathroom retreat provides the ideal setting for making cherished memories at the lake. Step outside onto deck and take in the breathtaking western exposure, treating you to spectacular sunset views across the lake. The beautiful level lot provides easy access to your private sandy shoreline, ideal for swimming and water activities, or walk over to the bridge over the stream that connects to a private forested area and take in the local wildlife that comes to visit. This property has undergone numerous thoughtful upgrades, including new flooring throughout, new windows, and landscaping that enhances the natural beauty of the surroundings. The upgraded dock makes boating and lakeside relaxation effortless. Sought after Canning lake is on a 5-lake chain, connecting you to miles of boating, a marina, restaurants and boating to Haliburton Village. Additional features include a cozy bunkie with 2-piece bathroom, shed and detached one-car garage for convenient storage of your vehicle and recreational equipment. This 3-season haven on Canning Lake could easily be converted to a 4-season home or cottage and offers the perfect balance of charm and modern comfort. (id:60626)
RE/MAX Professionals North Baumgartner Realty
20 Marshmarigold Drive
Brampton, Ontario
Beautiful 3 Bedrooms and 3 Washrooms House in Fletcher's Meadow. Close to school, Bus, Community center, Shopping. Basement is partially finished for Entertainment and office. Enjoy summer in your backyard deck. Garage Door opener with Remote (id:60626)
Homelife Superstars Real Estate Limited
6290 William Street
Lambton Shores, Ontario
Once in a lifetime opportunity to own 103 feet of lake frontage at Ipperwash Beach on Lake Huron. 3-bedroom cottage with attached garage on owned land. This cozy cottage has a brick fireplace in the living room with a propane gas insert, main floor bedroom with electric fireplace, a 3-piece updated bathroom with corner shower. Main floor is open concept with living room and kitchen viewing Lake Huron. Most windows replaced in 2020. 2 bedrooms upstairs, one views the lake. 28 x 16-foot concrete patio on the lake side, steel break wall and stairs installed recently. 100-amp panel with breakers, municipal water. Large rear screened room. The lot is 203 feet deep and is at the end of a dead-end road. Great potential as there are very few lots with 103 foot frontage on the lake at Ipperwash. Several public golf courses within15 minutes. Located less than an hour from London or Bluewater bridge in Sarnia, 10 minutes to shopping in Forest and 20 minutes to night life in Grand Bend. You can just move in and enjoy the great sand beach and fantastic sunsets over Lake Huron. (id:60626)
RE/MAX Bluewater Realty Inc.
72 Frazer Road
Ajax, Ontario
Welcome to 72 Frazer Road, a beautifully maintained family home located in one of Ajaxs most desirable and family-friendly neighbourhoods! This bright, spacious, and inviting home offers a warm layout perfect for growing families, featuring bright living spaces, 3 generously sized bedrooms, and a fully fenced backyard oasis ideal for children, pets, and outdoor entertaining! Immediately walking through the front door, you are greeted with an immaculate sun-filled entryway featuring wainscoting feature walls. The family and dining rooms are situated perfectly beside one another to allow for families to converse, eat, and laugh together! in addition, this home features a separate basement apartment whcih is great for those seeking rental income to help offset mortgage costs! Surrounded by mature trees and quiet, well-kept streets, this home is just minutes from top-rated schools including Roland Michener Public School, St. Bernadette Catholic School, and Pickering High School. Outdoor enthusiasts will love the proximity to Paradise Park, Westney Heights Park, and the scenic trails of Duffins Creek. Commuters benefit from easy access to Highway 401, Ajax GO Station, and Durham Transit, while shopping and daily conveniences are just a short drive away at Westney Heights Plaza, Durham Centre, and Costco. With its unbeatable combination of space, location, and community charm, 72 Frazer Road is the perfect place for your family to call home :) (id:60626)
Coldwell Banker The Real Estate Centre
6 4583 Wilkinson Rd
Saanich, British Columbia
Located in desirable Royal Oak, this thoughtfully designed spacious and bright 3Bed (4th bed with lower flex)/3Bath end unit townhome offers 2100+ square feet of functional living space spanning 3 levels. It balances style, comfort and convenience with its sizeable rooms, abundant large windows, 3 parking spaces, Maple cabinets, granite counters, and hardwood / tile flooring. Each of the upper floor bedrooms have generous custom built walk-in closets and share a substantial 4piece bathroom. Drenched in natural light and offering beautiful vistas of the rolling hills beyond, the main floor kitchen and dining room are sure to be the hub of the home while the expansive living room features an electric fireplace. The lower level has a 3rd bedroom fitted with a built in Murphy bed / desk combo provides excellent separation - ideal for a teen or home office and a large flex room/4th bed. Sunset views from your private patio or walk to numerous parks, schools, recreation and shopping! (id:60626)
Fair Realty
82 Uxbridge Avenue E
Toronto, Ontario
Nestled in one of Toronto's most desirable districts, this Three-bedroom, three-bathroom townhouse is freshly painted and conveniently located within minutes of downtown and the 401. The Junction is celebrated for its rich history and community spirit, making it a fantastic place to live or invest. Enjoy the convenience of urban living, local art, and cultural activities. With public transit just a stone's throw away, commuting to work or exploring the city has never been easier. Around the area are a variety of shops, dining and entertaining options. You'll be within walking distance of Charles Sauriol Elementary School. (id:60626)
Right At Home Realty
87 Schroder Crescent
Guelph, Ontario
Step into timeless sophistication in this exceptional corner unit bungaloft, where thoughtful design, and a coveted Guelph address come together in perfect harmony. With elegantly appointed living space across three levels, this home offers a rare opportunity to enjoy luxury living without compromise. The main level exudes comfort and convenience, featuring a spacious primary bedroom with a private 3-piece ensuite, a secondary bedroom ideal for guests or an office, and a stylish 2-piece powder room. The kitchen is both functional and refined, opening seamlessly to a sunlit breakfast area with a walkout to a private deck, perfect for alfresco dining. Entertain with ease in the beautifully proportioned formal dining room and living room, both graced with warm natural light and elegant finishes. Upstairs, the expansive loft offers a quiet retreat with a generous family room, an additional bedroom, and a 4-piece bathroom, a perfect sanctuary for overnight guests or a private lounge space. The fully finished walkout basement is a true extension of the home’s luxurious appeal, complete with a spacious living room, a bedroom, a sleek 3-piece bath, and direct access to beautiful landscaped backyard — ideal for multi-generational living or sophisticated entertaining. This exclusive residence is located in one of Guelph’s most desirable communities, combining tranquility with proximity to premier amenities, walking trails, and vibrant shopping and dining destinations. (id:60626)
Bask Realty Inc.
227 Corbett Drive
Kawartha Lakes, Ontario
3Br 4 Level Sidesplit With Gorgeous Backyard Deck And Pool. Unbelievable Panoramic Views, lovely Landscaped yard, Country Kitchen with walkout - Spacious Living Rm, Family Rm has fireplace & Walk-Out To Yard. Oversized Double Garage, Insulated Breezeway, 25 mins to Oshawa, close to 115/35, 407 for easy commute Shows pride in ownership! Recently Updated Siding (2023) Bathrooms (2022) Roof (2017) Eavestrough (2019) Garden Door (2018) Patio Platform (2023) Deck (2023) (id:60626)
Tfg Realty Ltd.
23 Exeter Court E
Quinte West, Ontario
Pre-Sale Custom Homes Tailored to Your Vision .Looking for a home that's truly yours from the ground up? These pre-sale homes offer the unique opportunity to create a personalized living space starting with one of our sample plans and price points. Buyers are encouraged to customize finishes, and features. This ensures that every detail is thoughtfully tailored to your lifestyle, budget, and aesthetic preferences. We have access to a selection of vacant lots ( 31 ), giving you the flexibility to choose the perfect setting for your new home. Experienced team to guide you through every step of the process. *** photos created using AI generated images*** (id:60626)
Ekort Realty Ltd.
27796 Nairn Road
North Middlesex, Ontario
51.67 ACRE ESTATE STYLE BUILDING LOT WITH PERFECT BLEND OF CLEAR ACREAGE, MATURE FOREST + A CREEK WITH A POND! This breathtaking rural wonderland is just 4 minutes to your local Tim Hortons & anything else you'll need in Parkhill, only 20 minutes to world classes beaches, boating, & fishing in Grand Bend, & only 25 minutes to London. What a superb location! At the edge of town with over 50 acres & surrounded by gorgeous rolling pastures & mature woods, you can establish premium privacy in the context of executive estate style living with A1 North Middlesex zoning that permits a variety of uses allowing for a substantial family home plus accessory buildings covering up to 10% of property! The possibilities are veritably limitless given the size & scale of the achievable coverage at a property like this. Looking for the perfect site to make your family's dreams come true with a manor style home & grounds exhibiting a level of luxury that is simply not achievable with a standard sized property? Looking to surprise your kids with their own enclosed pool house, a private ice rink, a professional horse barn with kilometers of trails, or to create the ultimate bed & breakfast experience offering those same amenities? This is the spot! It's not often these parcels become available with such exceptional proximity to ever-growing & prosperous markets such as Grand Bend & London. This epic site features just over 20 acres cleared land, high & dry, ready for development and/or farming with easy drive-in access already established off Nairn Rd. The back 26 to 28 acres boasts a creek & a pond plus a forested bush area for trails and recreation. A 100mm municipal water connection & electricity service are both available at the lot line with natural gas only a few hundred mtrs away + the elevation of the property not requiring any attention for development make this a once in a lifetime offering! (id:60626)
Royal LePage Triland Realty
196 Osgoode Street
Ottawa, Ontario
LOCATION AND CASHFLOW! Over 75K per year in income with room to grow! Properties in locations this good that have revenue like this don't come along that often. This Fantastic Triplex is located a 2 min walk to Ottawa U and is an absolute gem. Very well maintained, fully tenanted and tons of upside in the years to come. Large, bright units, parking, and a great unit mix. Only steps to Ottawa U, the Rideau Centre, Byward Market, LRT and everything downtown Ottawa has to offer.This building offers a 3 bedroom unit, a 2 bedroom unit and a 1 bedroom unit, plus spacious basement laundry room with storage. New gas boiler and new hot water tanks. Upgraded HVAC, plumbing and electrical. This one is as turnkey as it gets. A solid building in a spectacular location, but still with upside to be had. This one is a perfect addition to your portfolio, sit back and let it grow for years to come. (id:60626)
Exp Realty
17 Waterview Road
Wasaga Beach, Ontario
Top 5 Reasons You Will Love This Home: 1) Stunning lakeside bungaloft settled in a picturesque Georgian Bay community, offering charm, comfort, and an unbeatable location 2) Enjoy exclusive access to a private clubhouse complete with a fully equipped gym, a relaxing sauna, and pool, perfectly nestled along the picturesque shores of Georgian Bay, offering a true resort-style living experience with year-round maintenance, including lawn care and snow removal, for a hassle-free lifestyle 3) Ideal one-level living with the main level featuring a nicely sized primary bedroom and a second bedroom, making it perfect for those seeking convenience 4) Versatile upper level loft offering a fantastic entertaining area or home office, complete with a third bedroom and bathroom for added flexibility 5) Prime location between Wasaga Beach and Collingwood, perfectly positioned just minutes from both vibrant communities, youll have easy access to shopping, dining, and all essential amenities. 1,936 sq.ft plus an unfinished basement. Age 13. Visit our website for more detailed information. (id:60626)
Faris Team Real Estate Brokerage
1705 Upper Wellington Street
Hamilton, Ontario
Welcome to 1705 Upper Wellington, a STUNNING turn key forever home. This family home boasts three oversized bedrooms, a Chef's kitchen with a stunning island and gorgeous granite countertops, and views to large fenced yard (deck stairs 2024) 9 FT ceilings; naturally creating a wow factor upon entry. The master bedroom is absolutely beautiful with an ensuite you will fall in love with, and a walk in closet of your dreams. This home is immaculate from top to bottom. The lower level is completely finished with impressive finishes (vinyl floors 2024), a large bathroom, SAUNA and sump pump (2024 sump pump install). This home is situated on the central mountain close to all amenities and public transportation, making it the commuters dream property. (id:60626)
RE/MAX Escarpment Realty Inc.
14 Charmuse Lane
East Gwillimbury, Ontario
Welcome To The Exclusive neighborhood In Holland Landing! Home with Over $150K in Upgrades A Rare Find!!! Unlock the door to your dream home with this 2-story townhouse +finish look-out basement that redefines modern living. An open-concept design, creating a seamless flow that encourages both relaxation and entertainment. This townhouse is designed and upgraded to meet the highest standards of quality and elegance. Spacious And Very Bright, Luxurious engineered hardwood floors enhances the natural beauty and warmth of your living space. 9Ft smooth Ceilings on main, gas fireplace, Functional Open concept new custom modern designed Kitchen W/quartz Countertop & Back-Splash, Upgraded s/s "Bosch" Appliances, Undermount Double-Sink w/under sink water filter, Pot Lights, Spacious Bedrooms W/ Laundry Room & Oversized Linen Closet and walking closets On 2nd Floor, Shared Bathroom between 2nd & 3rd Bedrooms, newer custom 5 Pcs Master Ensuite with free stand tub & Separate Shower, Over-Sized Bright Windows, wood multilevel deck, interlock driveway for 2 card, Garage Direct Access To Home, Basement Completed W/ Laminate Flooring in recreation room with big windows, 3 pcs bathroom and full kitchen. Minutes away from famous Nokia Walking Trail, Upper Canada Mall, Hwy 404 & 400. DO NOT MISS THIS OPPORTUNITY. (id:60626)
Homelife Frontier Realty Inc.


