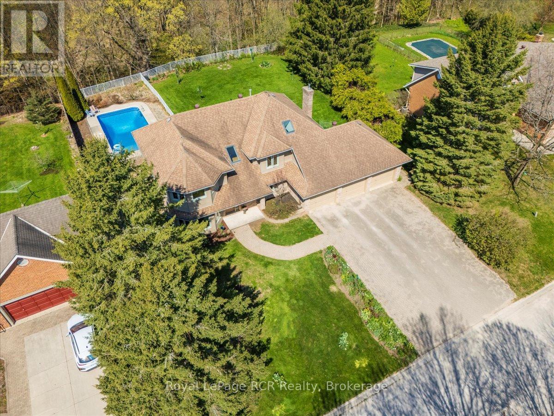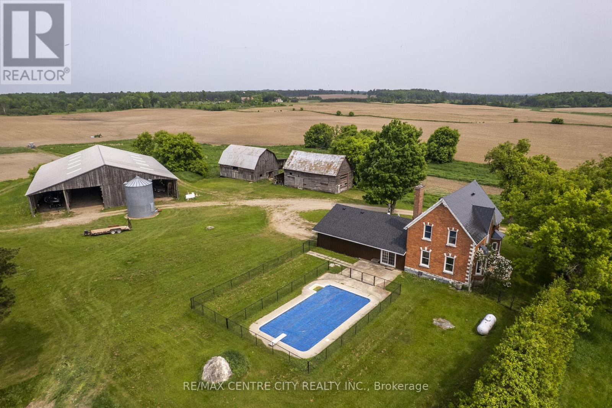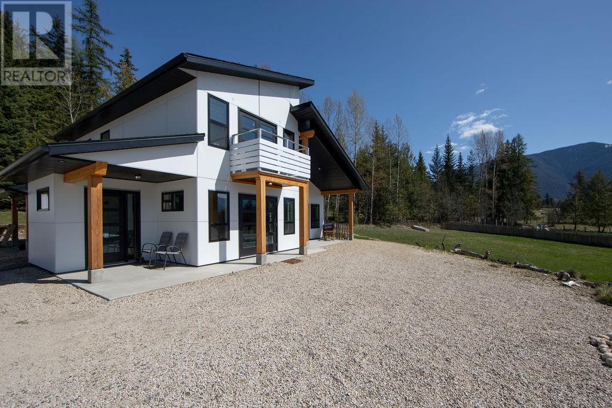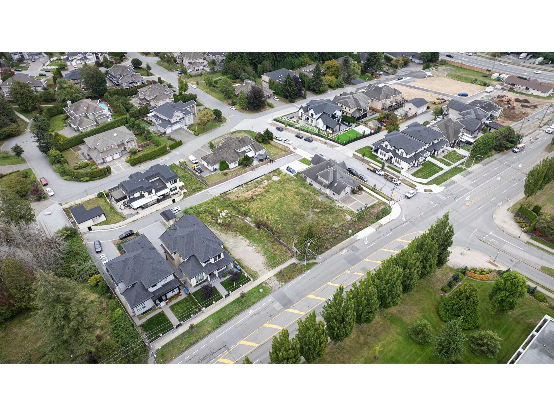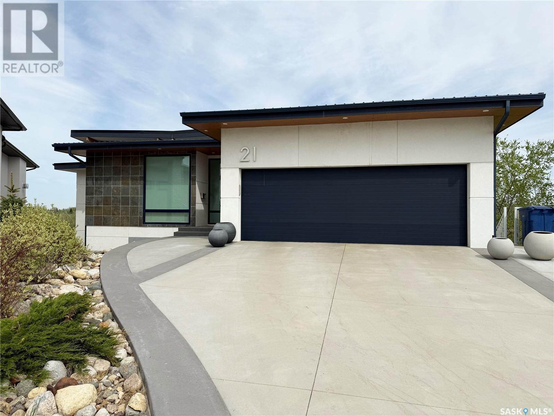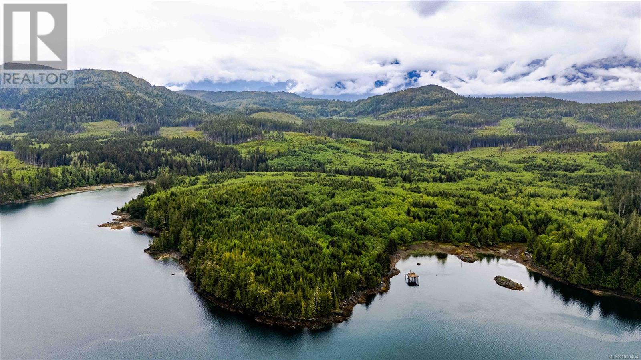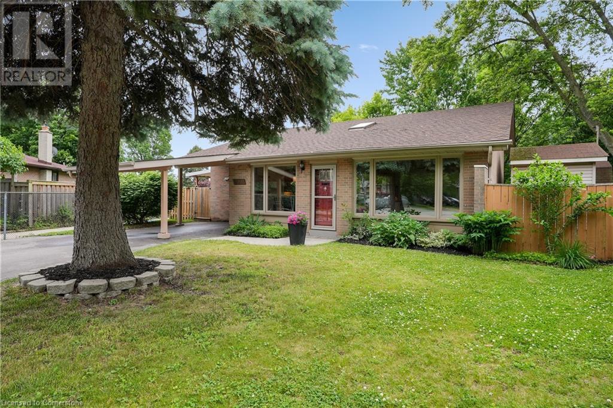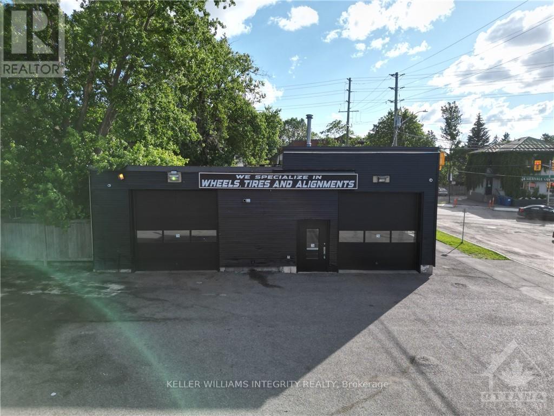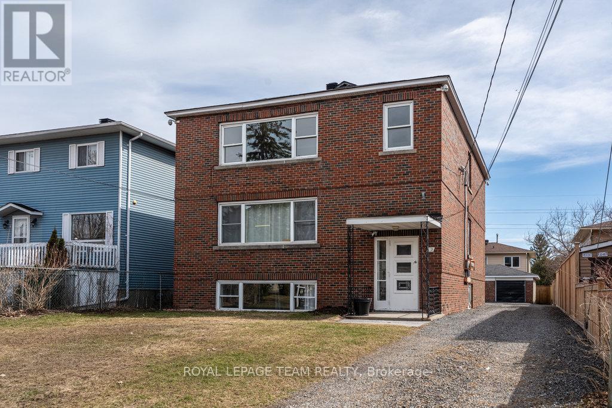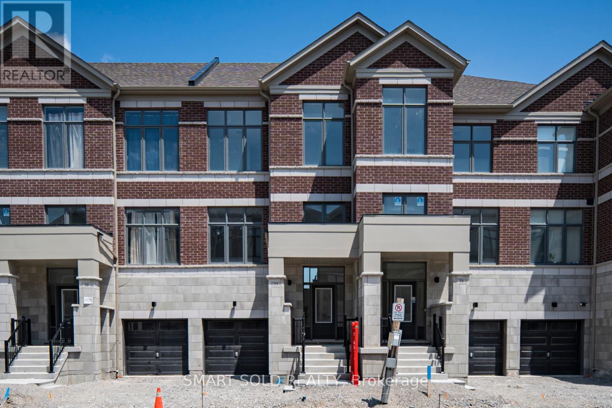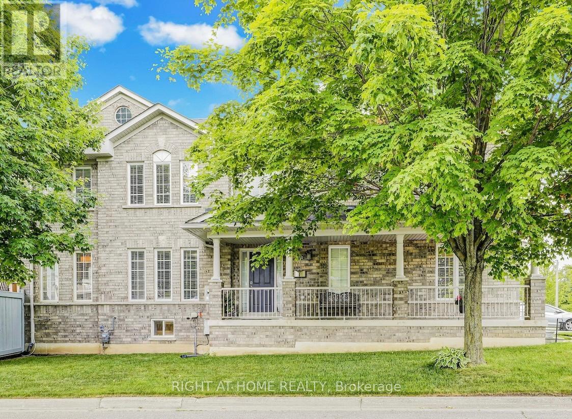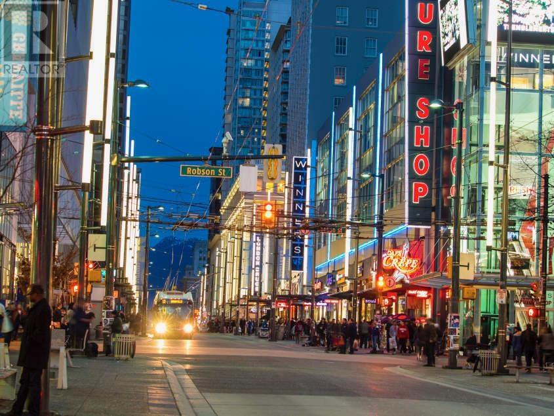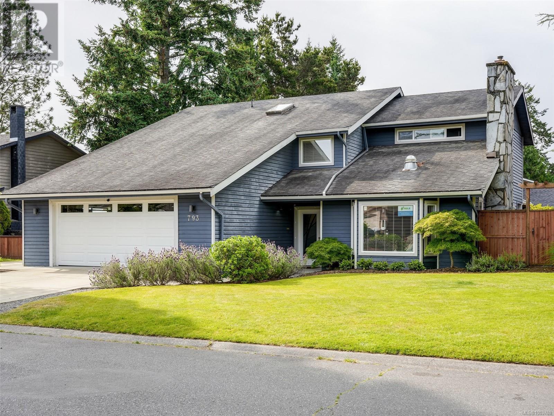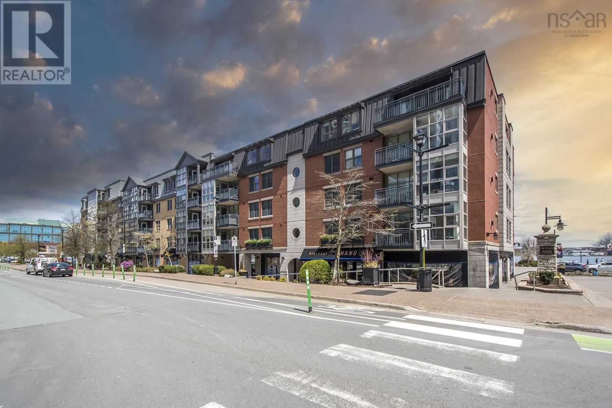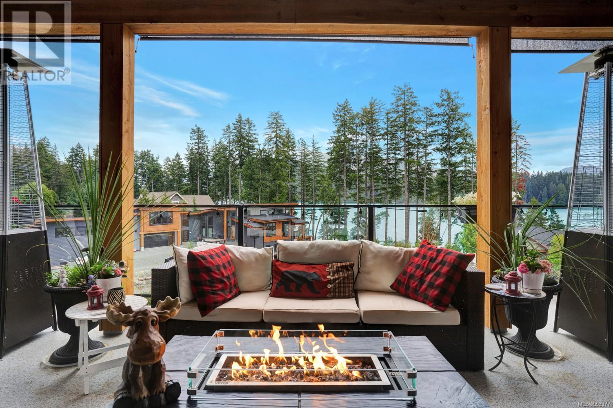134 Lacewood Drive
Richmond Hill, Ontario
***MUST SEE*** Luxury Freehold Townhome on quiet Cul-De-Sac in the heart of Richmond Hill. Premium Ravine Lot. ***No Maintenance Fees*** Approximately 2,900 sq ft of living space. Great layout for entertaining. Hardwood Floor and 9 Ft Ceiling on Main level. Large open concept Family Room with gas fireplace. Practical kitchen with Bosch stainless steel appliance, granite countertops, ceramic backsplash and center island. Spacious Primary bedroom features walk-in closet and a 5pc Ensuite with towel warmer. Exceptional Great room with walk out to deck and back yard. Two decks 240 sq ft each. Potential for In-Law Suite or apartment with separate entrance through garage. Amazing location with walking distance to parks, kids playground, walking/biking trails, shopping, restaurants, best schools in the GTA and more. (id:60626)
International Realty Firm
2303 Crusher Road
Creston, British Columbia
This beautiful 20 Acre farm is Perfect for those looking for room, with 2 homes, plenty of Garden space, Multiple Out buildings, fully serviced RV hookup and room for all your farm animals. Mountain and Valley views and only a few minutes from Down town Creston! Perfect location to raise your family. If you've been looking for the perfect spot to have a homestead this could be it, Main home features 4 bedroom and 3 baths, Second home is a 2017 modular featuring 3 bedrooms and 2 bathrooms. Call your Agent for more information today! (id:60626)
Malyk Realty
174 Forest Hill Drive
Georgian Bluffs, Ontario
Welcome to your dream home! Tucked into a sought-after neighbourhood and backing onto a ravine, this executive 5-bedroom, 2.5-bathroom beauty has everything you've been searching for, and then some. Step into the bright foyer where a skylight welcomes the sun in, setting the tone for this light-filled, spacious home. French doors lead you into a charming living room, perfect for entertaining or curling up with a good book. The spacious eat-in kitchen boasts granite countertops and flows into a sunken family room featuring oak built-ins and a cozy gas fireplace, a warm and inviting space to gather. Upstairs, you'll find generously sized bedrooms with oversized windows that frame peaceful views and let in loads of natural light. The primary suite is your own private retreat with a walk-in closet and a luxurious 4-piece ensuite featuring a freestanding tub made for relaxing. Outside, summers will be a splash thanks to the inground pool, surrounded by nature with the ravine just beyond your backyard. Need more room to stretch out? The basement includes a 5th bedroom, a roughed-in bathroom, a large rec room, and tons of storage space. Add in a triple car garage, and you've got the space, style, and setting to truly have it all. Come take a look, you might just fall in love. (id:60626)
Royal LePage Rcr Realty
4 Lintaman Lane
Cow Bay, Nova Scotia
Great property to set up Short-term bedroom rentals to Air BnB and make additional income while living in the home! Enjoy breathtaking ocean views that will amaze as you enter this beautiful custom built Timber Frame Constructed home located in the seaside community of Cow Bay. The main floor open concept kitchen, living room, and dining room with vaulted ceiling is framed by large windows to showcase the ocean and has double doors to the wrap around deck perfect for entertaining. Also found on the main floor is the large primary bedroom with double walk-in closets, fireplace and a beautiful ensuite bathroom, a second large bedroom with ensuite bath, laundry with powder room, office space or another small bedroom and two points of access to the double garage. Two staircases take you to the second level; relax with a good book in the large loft overlooking the main level with double family room space, a wide hallway whisks you to two large bedrooms, a 3 piece bathroom and a 3rd large bedroom overlooking the ocean. This home would make a great multi-generational home as the basement is finished and could be set up as a self contained in-law suite that features a large games room, kitchenette, bedroom, full bathroom and a family room with woodstove and a walkout to the backyard and stone patio. Enjoy what the outside has to offer at this property such as new stone patio, a hot tub, and fire pit area at bottom of the hill with stairs to the water's edge. There is so much to see and explore, be sure to contact your agent to book a private in-person viewing. (id:60626)
Century 21 Trident Realty Ltd.
730 Garden Of Eden Road
Renfrew, Ontario
95 acre farm located just outside of the beautiful town of Renfrew, just off of HWY 17 and 45 minutes NW of Ottawa/Kanata. Featuring a well maintained 3 bedroom, 2 bathroom Century home, 3 great outbuildings and 70 cultivated acres, this farm would make for a great spot for your business and/or to build family dreams. The land is randomly tile drained and made up of productive soils that are suitable for many high value uses: cash crop, market garden, orchard, grass-fed livestock etc.! The NW corner of the property features a small pond and a ~8 acre forest that is mostly made up of mature white pine, creating another potential source of income. The house has a very private setting on top of a hill and offers a great combination of country charm with spacious living areas that have a modern feel. One of the key features is the huge family room with a cozy wood stove. The inground pool which had a new liner installed 3 years ago will be ready for you and your family to enjoy this summer. The large pole shed can be used for all your storage or livestock housing needs. The small barn is set up with a small yard & gates to accommodate livestock of many kinds. The small shop is great for equipment maintenance or additional storage needs. (id:60626)
RE/MAX Centre City Realty Inc.
215 Cotswold Road
Nakusp, British Columbia
Welcome to this stunning custom-built home nestled in a newly developed neighbourhood just minutes from the heart of beautiful Nakusp. Set on a generous 1 acre lot with a large yard and breathtaking mountain views, this property offers the perfect blend of tranquility, space, and modern living. Step inside to a bright and airy interior, where high ceilings and expansive windows flood the home with natural light. The open-concept layout is perfect for both entertaining and everyday living. Featuring sleek, contemporary finishes throughout, the home is inspired with a relaxed-minimalism European design. The kitchen is a showstopper with high-end cabinetry, quartz countertops, and plenty of workspace. Offering both style and functionality in every room- whether you're relaxing in the living space or enjoying the expansive views from the patio or yard, you'll love the peaceful setting and upscale feel. Don’t miss this opportunity to own a beautifully crafted home in one of the most peaceful and charming towns in the Kootenays. (id:60626)
Coldwell Banker Executives Realty
5718 144 Street
Surrey, British Columbia
BUILD YOUR SINGLE FAMILY DREAM HOME or DUPLEX in the prestigious Sullivan Station neighbourhood! Ready to build 7,087 sqft lot that is R3 zoned. Will accommodate a 3 level home with legal basement suite, approx 6200 sqft, including garage with back lane access. The lot also offers the flexibility to build a duplex, making it an excellent choice for families, builders, or investors. Situated in a very quiet neighbourhood, with new homes built around it. Centrally located close to schools, shopping centres, transit, highways, restaurants, recreation centres and parks! Call now for more details. (id:60626)
Jovi Realty Inc.
4362 Church Street
Frontenac, Ontario
Welcome to this custom-built executive bungalow in the charming village of Sydenham just 20 minutes north of Kingston. Situated on an estate-sized lot with a creek along one side and a tree-lined border on the other, this elegant home offers over 4,600 sq ft of finished living space across two beautifully designed levels. The main floor (2,300 sq ft) features 12-ft ceilings, gleaming hardwood floors, ceramic tile, and an open-concept layout. A stunning 27-ft wall of glass doors frames peaceful country views and opens to a two-tier deck, perfect for entertaining. The newer kitchen boasts newer countertops, a sunny breakfast nook with a view and modern finishes, flowing seamlessly into the dining and living areas. The spacious primary suite includes a luxurious, newly renovated en-suite. Two additional bedrooms and a full bath are privately tucked behind French doors ideal for guests or a home office. The lower level (2,360 sq ft) offers a fully finished in-law suite with its own entrance, in floor heating, a large bedroom, full bath, and generous living space perfect for extended family or multi-generational living. An oversized attached garage provides direct access to both levels, while a separate newer detached garage offers additional storage or workspace. The home is designed for accessibility, with wide doors and halls. Enjoy three landscaped islands, fruit trees, and a quiet creek on your property. Close to Sydenham Beach, schools, groceries, restaurants, and the Cataraqui Trail, this warm, inviting estate offers the best of luxury country living perfect for families of all generations. (id:60626)
RE/MAX Finest Realty Inc.
58-59 - 2300 Finch Avenue W
Toronto, Ontario
Beautiful 2 units available for sale, fronting on Weston Road. ideal to run your business or investment. high foot traffic in the area. Mints to Hwy 400/401. Numerous complementary businesses nearby. close to all amenities, airport, York University, gas station, light transit, subway, public transit, shopping mall, restaurants, banks and many more. Discover these beautifully maintained commercial units, perfectly positioned fronting on Weston Rd in a thriving Toronto business hub. Whether you're looking to establish your own business or seeking a solid investment property, these versatile units offer endless possibilities in a high-demand location. Prime exposure: direct frontage on Weston Road ensures exceptional visibility and high foot traffic, attracting potential clients and customers daily. Flexible space: both units are suitable for a wide range of businesses retails, office, services or professional use. Vibrant commercial area: surrounded by numerous complementary businesses, creating opportunities for networking, partnerships and walk-in clientele.accessibility: just minutes from Hwy 400/401, making commuting easy for staff and clients. Close proximity to Pearson Airport, York University and major city landmarks adds to the appeal.transit friendly: conveniently located near light transit stops, subway stations and public transportation routes, making it easily accessible from anywhere in the city.amenities galore: steps to shopping malls, restaurants, banks, gas stations and everyday essential everything your business, staff or tenants could need is within reach. Investment potential: the areas strong growth, ongoing development and mixed-use zoning ensure excellent long-term value and rental income potential. This is a rare chance to own 2 premium units in a bustling corridor known for its business activity and connectivity. Dont miss out on making 2300 Finch Ave West the new home for your business or the next addition to your investment. Call Now (id:60626)
RE/MAX Premier Inc.
23 Farnsworth Drive
Toronto, Ontario
Sitting on a 50 x 125 foot lot, This Picture perfect cape cod family home. Fully reno'd and updated ready to move in! Gorgeous eat-in family sized kitchen with access to the incredible back yard& heated floors!Perfect for family time + summer flings. Fully fenced yard with patio, grass, pergola, playhouse, fire pit, storage shed and best of all: PRIVACY Oversized living + dining areas, perfect for large families or space to work from home! Three generous sized bedrooms, modern baths, plus a separate entry to finished basement - with wet bar + bath, electric fireplace - easy to use for multi generational living. Big, bright, + beautiful sitting on sensational fenced yard. A real beauty!! Refreshing to see such a move-in ready home! Steps to 400 series HWYs, airport, UP Express, Transit, Schools , Weston Farmers Market and most of all fantastic neighbours. (id:60626)
Bosley Real Estate Ltd.
21 Copper Ridge Way
Moose Jaw, Saskatchewan
Welcome to a truly remarkable property that embodies the essence of modern luxury & elegance. Prepare to be mesmerized by the stunning views of the Hillcrest Golf Course, as this property is strategically positioned to maximize its natural beauty. You will appreciate the low maintenance lifestyle as yard work is virtually eliminated! Conveniently located walking distance to Happy Valley Park, walking paths, shops, mall with indoor playpark, restaurants & movie theatre! Step inside this architectural marvel & be instantly captivated by its clean lines, open spaces, & abundance of natural light. The seamless integration of indoor & outdoor spaces brings the beauty of nature inside, allowing you to enjoy the picturesque surroundings whether relaxing in the spacious living area, cooking in the gourmet kitchen, unwinding in the master suite, or enjoying the peacefulness of the deck, you'll be treated to panoramic vistas that will leave you in awe. This exceptional home boasts an array of high-end features & finishes, designed to elevate your living experience to new heights. The gourmet kitchen is a culinary enthusiast's dream, equipped with top-of-the-line appliances, sleek, modern cabinetry as well as an impressive Kitchen Island featuring a Lava Rock Countertop imported from France. The open-concept living & dining areas create the perfect space for entertaining guests or enjoying quality time with family. With four bedrooms and four baths, this residence offers ample space for relaxation & privacy. The master suite is a sanctuary of its own, complete with luxurious ensuite bathroom, sizable walk-in closet, large windows that frame the breathtaking views and patio doors that lead you out to the expansive private deck. Each additional bedroom is thoughtfully designed to provide comfort and tranquility for residents and guests alike. Bonus space...the lower level is versatile offering a massive storage area OR transform it into a studio/workshop perhaps – you decide! (id:60626)
Realty Executives Mj
Dl1833 Cracroft Island
West Cracroft Island, British Columbia
This 180-acre oceanfront property along Baronet Passage on West Cracroft Island features approx. Over 3000 ft of varied shoreline, bays, peninsulas. A creek flows from the rear boundary through the heart of the property, feeding into a large estuary—a valuable ecological feature and potential freshwater source. With elevations from 50–500 ft, it offers diverse topography, sunset views, and deep-water access. The area is renowned for its abundant outdoor recreation, and a haven for wildlife viewing. It offers world-class fishing, with rich waters teeming with salmon, halibut, and other coastal species. Logged 20+ years ago,the property now features a natural regeneration of forest, interspersed with stands of mature growth. An old road network could be reactivated. This is a rare opportunity to secure a significant oceanfront holding in a spectacular, remote coastal location with natural beauty, fresh water, diverse terrain and development potential. (id:60626)
Engel & Volkers Vancouver Island North
2091 Hartington Court
Mississauga, Ontario
Location...Location...Location... Welcome to this meticulously maintained, 3 level back split, tucked away on a very quiet, Family Friendly COURT. Situated on a reverse-pie shaped lot, backing onto fully treed section of MEADOW PARK. Recently redesigned kitchen and dining area complete with large pantry cupboards containing deep pullout drawers, Gas stove, newer fridge, d/washer and microwave and Sparkling granite counters - easy to entertain. Gorgeous hardwood floors throughout main level. Walk-up to 3 spacious bedrooms and a 4 piece bath, all with large new windows, overlooking treed backyard. Welcoming main level with show-stopper skylight and large picture windows (2013) allow for lots of natural light. Entire home has just been painted thru-out and shows 10++. From the gorgeous kitchen step out to a large covered deck and a gazebo, surrounded by flower gardens and numerous trees from the Park. Recreation room a few steps down from the kitchen boasts a gas fireplace, 2 piece bath, laundry/freezer room and dry bar. Walk to most popular schools, shopping, parks, transit and even walk to the Clarkson Go Station. (id:60626)
Royal LePage Burloak Real Estate Services
432 George Street
Peterborough Central, Ontario
This stunning and classic 3-storey century building is ideally located on Peterborough's main thoroughfare, right in the heart of downtown. Boasting beautiful large display bay windows offering plenty of natural light. The main floor retail space has been thoroughly renovated and currently is occupied by a Pharmacy (on a 10-year lease). Additionally, there are three renovated, residential apartments. Unit 1 features two levels, two bedrooms, one bathroom and a private patio. Unit 2 features one bedroom and one bathroom. Unit 3 features one bedroom, one bathroom and a beautiful deck. The dry basement is used for storage space by the Pharmacy. With its Heritage Designation, this property enjoys significant reductions in property taxes.There is additional income from the rented Billboard sign on the North-side of the building. Parking for 2 in the back parking lot is included. Don't miss this excellent opportunity to invest in a classic building in downtown Peterborough's landscape!! **EXTRAS** The 2024 Taxes are $9,342.67 Less A Heritage Tax Credit of $2,851.61. BIA Tax is $358.42 (id:60626)
Royal LePage Proalliance Realty
552 Marine View
Cobble Hill, British Columbia
Breathtaking ocean views, a beautifully renovated home offering over 2,600 sq. ft. of thoughtfully designed living space. Nestled in the sought-after Arbutus Ridge with access to over 30 clubs, outdoor pool, tennis, golf and estate wineries all within a secure and welcoming neighbourhood. This three-bedroom plus den residence blends modern updates with timeless elegance, featuring a spacious primary suite with a walk-in closet and luxurious five-piece ensuite, an open-concept living area with a contemporary kitchen, dining room, and a seamless flow to a covered balcony perfect for soaking in the coastal scenery. The lower level provides flexible space for guests, a home office, Craft room, or a media room, while decks and patio offer the perfect setting for relaxation and entertaining. (id:60626)
Exp Realty
1049 Merivale Road
Ottawa, Ontario
Recently updated automotive garage for sale in a fantastic central Ottawa location on Merivale Road near Carling Avenue. The front windows have been replaced (2023). Exterior siding and interior walls have been painted (2023). The roof was replaced (2019). Two gas-forced air heaters were installed in 2020. The concrete flooring has been power-washed for the next owner. The site is 9,644 sf. Squeeze up to 16 vehicles on the lot. The building is near 3,110 sf & consists of 2 bays which can fit 4 vehicles simultaneously. The reception area is open concept. The garage ceiling height is 16 feet clear. The compressor remains on site in the basement and is in good working order. A phase 2 environmental study was completed in the summer of 2023 and concluded that the property is within MOE standards to continue operating as an auto-garage with no further recommendations. A high traffic, central location. No VTB. Sold as-is where-is. (id:60626)
Royal LePage Integrity Realty
663 Tweedsmuir Avenue
Ottawa, Ontario
Spacious, Well-Maintained Triplex in the Heart of Westboro A Rare Opportunity Located on a quiet street in highly desirable Westboro, this bright and purpose-built triplex sits on an oversized 44' x 148' lot with ample parking and exceptional flexibility for investors or owner-occupants. Featuring two spacious 3-bedroom units and one 1-bedroom unit, this property offers strong income potential in one of Ottawa's most sought-after neighbourhoods. Each unit boasts original site-finished hardwood floors, high ceilings, and a bright west-facing exposure that fills the interiors with natural light. Well maintained and thoughtfully updated, this is a turnkey opportunity in a prime urban location. Highlights include:3-car detached garage with electrical service + parking for 5 vehicles. Updated 200-amp service, separately metered electrical panels, and 3 owned hot water tanks. Newer fencing, front and rear stairwell access, and coined shared laundry in the lower level. Additional storage, security cameras (front and back) Floor plans available for reference. Live in one unit and rent out the others, or fully lease the building for maximum returns. All within walking distance to shops, restaurants, transit, parks, and schools in one of Ottawa's most vibrant communities. (id:60626)
Royal LePage Team Realty
71 Millman Lane
Richmond Hill, Ontario
Discover Luxury Living in the Highly Sought-After Ivylea Community at Leslie & 19th Avenue, Richmond Hill. This Brand NEW, NEVER LIVED Freehold Townhome Offers 1,920 sq.ft. of Elegant Living across 3 Thoughtfully Designed Levels. Featuring 4 Spacious Bedrooms, 3.5 Bathrooms, and High-End Finishes Throughout. This Home Exudes Modern Sophistication. The Ground Level Features a Separate Bedroom with Its Own Private Ensuite, Two Oversized Windows for Abundant Natural Light, and a Fully Enclosed Entry with a Door Providing a Completely Private and Self-Contained Space. Ideal for use as a Guest Suite, Home Office, or Income-Generating Rental Unit. Enjoy 10-foot ceilings on Main Floor and an All-White Designer Kitchen that Radiates Classic Style and Brightness. The Open-Concept Layout is Ideal for Family Gatherings and Everyday Living. The Primary Bedroom Boasts Two Walk-in Closets (His & Hers), a Spacious Layout, and a Walk-Out Balcony with Unobstructed Views, Creating a Serene Private Oasis. Enjoy Two Expansive Balconies Providing Seamless Indoor-Outdoor Flow. Conveniently located Close to Top Schools(Victoria Square PS & Richmond Green), Parks, Costoco, HomeDepot, the Restaurants and 5 mins to HWY404. (id:60626)
Smart Sold Realty
108 King William Crescent
Richmond Hill, Ontario
Feels Like a Semi - Better Than a Town! Rare opportunity to own this executive corner unit in the heart of Richmond Hill. Bright, spacious, and meticulously cared for by original owners, this home offers the space and privacy of a detached with the low-maintenance lifestyle you want. Featuring 9-ft ceilings, hardwood floors, and timeless décor. Three bedrooms plus potential, the versatile main floor library can easily be used as a bedroom, perfect for multi-generational living, guests, or added convenience without stairs. Major updates include: roof (2018), HVAC (2021), garage door (2019), all new toilets, and a stunning 2-tier composite deck ideal for outdoor living and entertaining. The professionally finished basement (2025) offers income potential with direct garage access, a separate laundry area, and a rough-in for a kitchen perfect for an in-law suite or future rental. Enjoy a premium corner lot with backyard access from both the garage and side yard, a fully fenced yard, and extra green space for added privacy and curb appeal. Upstairs, the spacious primary bedroom features a 4-piece ensuite, walk-in closet, and rough-in for second-floor laundry. Park 3 vehicles easily and charge your EV in the high-speed EV-ready garage. Unwind on the covered porch overlooking a peaceful parkette. Located in a quiet, family-friendly neighborhood, steps to parks, trails, community centres, shops, restaurants, and Richmond Hill Transit Centre (GO, Viva, and future subway). Easy access to Hwy 407, 404, and Hwy 7. Built by GreenPark, an award-winning builder known for quality and durability. This one-of-a-kind home offers space, style, and location act fast, homes like this don't last! (id:60626)
Right At Home Realty
11139 Confidential Street
Vancouver, British Columbia
We are excited to present an exceptional opportunity to acquire a highly successful nightclub business located in the heart of downtown Vancouver. This well-established venue enjoys a prime location, attracting a vibrant crowd eager for a memorable nightlife experience. Operating four nights a week, this nightclub is a bustling hotspot, renowned for its lively atmosphere and top-tier entertainment. Situated in a central, high-traffic area of downtown Vancouver, it ensures consistent patronage and visibility. Known for its excellent service, electrifying ambiance, and premium offerings, this venue has become a go-to destination for both locals and tourists. The business is fully equipped and staffed, providing a seamless transition for new ownership, making this a rare opportunity to step into a thriving business with a solid foundation and immense growth potential. Serious inquiries only. Contact us for further details and to arrange a private viewing. (id:60626)
Exp Realty
793 Kona Cres
Saanich, British Columbia
Warm & Inviting West Coast Home in High Quadra – Quiet Cul-de-Sac Location Tucked away on a peaceful cul-de-sac in the desirable High Quadra neighbourhood, this custom West Coast home offers comfort, style, and privacy. The tastefully updated gourmet kitchen features top-of-the-line new stainless steel appliances and overlooks a cozy family room complete with a gas fireplace, high-definition media centre, auto theatre screen, and full surround sound—perfect for relaxing or entertaining. Enjoy seamless indoor-outdoor living with direct access to a private patio, ideal for summer barbecues and evening gatherings. Upstairs, you'll find three bedrooms plus a den, including a spacious primary suite with ensuite. The beautifully landscaped, fully fenced yard is an entertainer’s dream—featuring two large south facing patios, a gazebo, and mature greenery that create a true backyard paradise. A rare offering in an exceptional location—don’t miss this unique opportunity! (id:60626)
RE/MAX Camosun
7463 Black Road Se
Salmon Arm, British Columbia
FIRST TIME ON THE MARKET WITH 3 YEARS NEW HOME WARRANTY STILL IN PLACE. This is one of those WOW! properties: A professionally decorated, accessible Modern Home with an Inlaw Suite, PLUS a detached Double Garage/Shop with unfinished carriage house space above! And all this on a private oasis of 1.61 partially wooded acres, with creek, conveniently located just outside Salmon Arm city limits. So much thought has gone into every detail inside and out. Level entry Main Floor is home to Wheelchair adapted open concept Great Room featuring custom soft-close Kitchen with marble topped Island with breakfast bar, 5 burner gas stove, & farmhouse sink, a spacious Dining area with sliding doors to Deck, & Living Room complete with wood stove. There's also an Accessible Den, Bedroom, 4 pc Bath, & Laundry. Upstairs the huge Primary Bedroom suite is home to a luxury 4 pc Ensuite with the soaker tub of dreams! The 2nd Bedroom has its own convenient 4 pc Ensuite. The daylight walkout basement is home to the 1 Bed + Den Inlaw Suite featuring a gorgeous modern eat-in Kitchen with subway tile, S/S appliances, & custom cabinetry, Living Room with gas f/p & 4 pc Bath. Suite can also be accessed from main floor. Detached 31 x 27' double garage has 10'w x 8'high doors. Take the outside stairs up to the space designated for a carriage house (or man-cave/she-shed? Bring your ideas!) A line has already been run to the septic field. Just 2 minute drive off Hwy 97B & 10 minutes into Salmon Arm. (id:60626)
Fair Realty (Sorrento)
508 1479 Lower Water St.
Halifax, Nova Scotia
Welcome to unparalleled waterfront living in this rare condominium offering breathtaking, uninterrupted views of Georges Island. This upscale residence presents an exceptional opportunity to embrace the ultimate upgraded lifestyle in the heart of downtown Halifax. Step inside to discover a meticulously maintained open-concept design, perfect for both entertaining and relaxation. The living space is anchored by a cozy fireplace, adding warmth and ambiance to the elegant surroundings. Gourmet cooking is a pleasure in the well-appointed kitchen, featuring stunning granite countertops and a convenient breakfast bar. This extraordinary property includes the added luxury of two dedicated parking spaces, a rare find in this coveted location. Residents enjoy the peace of mind and convenience provided by a dedicated concierge service, ensuring a seamless living experience. Located in a highly desirable and well-maintained building, you'll have immediate access to Halifax's finest restaurants, shops, and all the vibrant attractions that downtown has to offer. This is more than just a condo; it's a lifestyle statement for those seeking the very best in waterfront living. (id:60626)
Domus Realty Limited
9388 Lakefront Rise
Lake Cowichan, British Columbia
***OPEN HOUSE Sunday June 29, 12pm to 2pm***. Speculation tax exempt! (buyer to verify) Welcome to this 3-bedroom 3-bathroom custom home with unobstructed lake views built in 2022 on Lake Cowichan in the sought after Woodland Shores. The main floor of this residence features 14-foot exposed wood vaulted ceilings that create an immediate sense of openness. These ceilings flow to the covered outdoor southeast-facing deck, making it the perfect spot to soak in the lake views. The main level of this home boasts a generously sized primary bedroom with a walk in closet and a spa-like 5-piece ensuite. Experience the ultimate in indoor-outdoor living with the open concept kitchen, dining and main living room transitioning out to the massive deck space. The gourmet kitchen features quartz countertops, s/s appliances, and custom cabinetry. The open-concept design allows for easy flow, ensuring the chef is always part of the action. Throughout the entire home, you'll find solid fir doors that not only add to its charm but also speak to the quality of craftsmanship that went into every detail. These doors lend a touch of a rustic feel that complements the contemporary design. Downstairs offers guest bedrooms, TV room plumbed for a wet bar, office space & storage. Additional features include an efficient heat pump with cooling, paired with an HRV system. It also comes with a transferable boat slip that can accommodate up to a 26' boat. There is a private hot tub on the lower level to relax and enjoy the starry evening's. Just a short drive to Town of Lake Cowichan offering shopping, amenities, restaurants & a short stroll to multiple sandy beach parks in the immediate area. For additional information call or email Sean McLintock with RE/MAX Generation at 250-667-5766 or sean@seanmclintock.com. Video, floor plans, additional photos available. (Measurements and data approximate and should be verified if important) (id:60626)
RE/MAX Generation (Ch)



