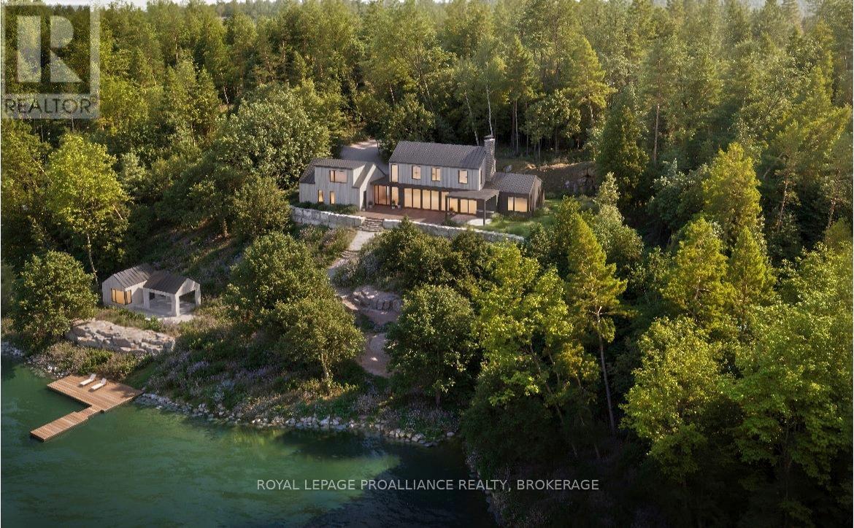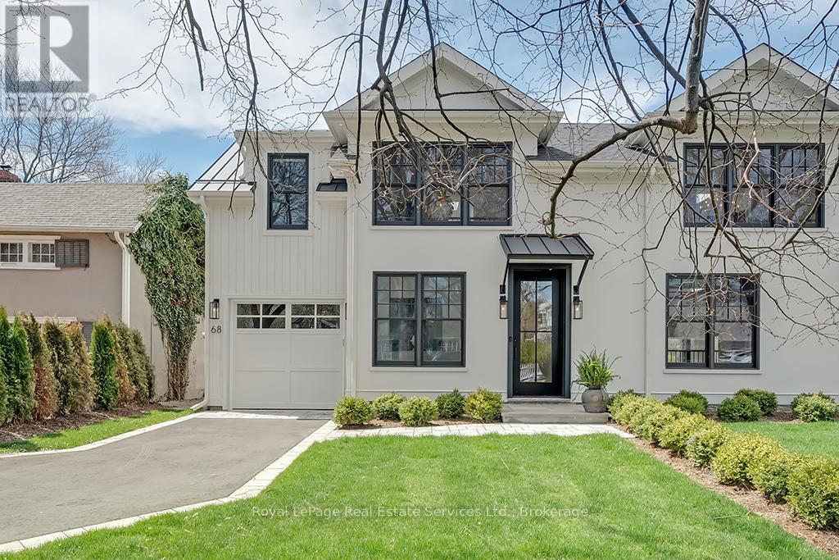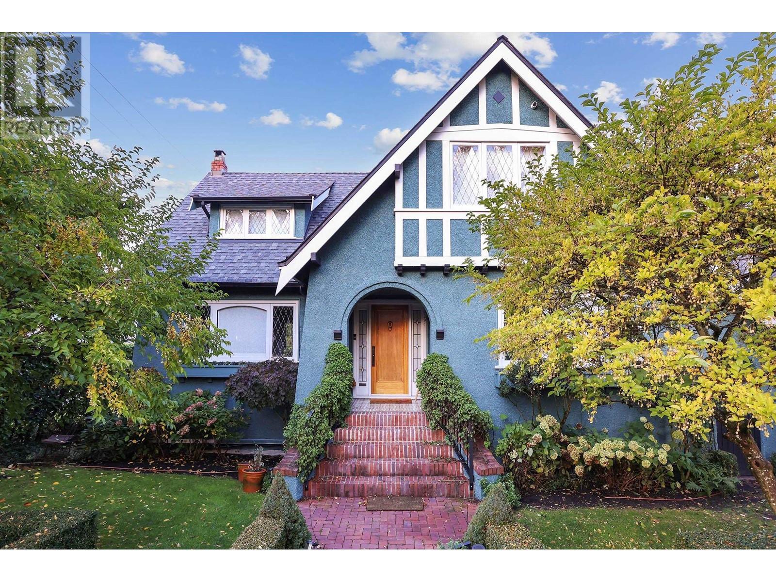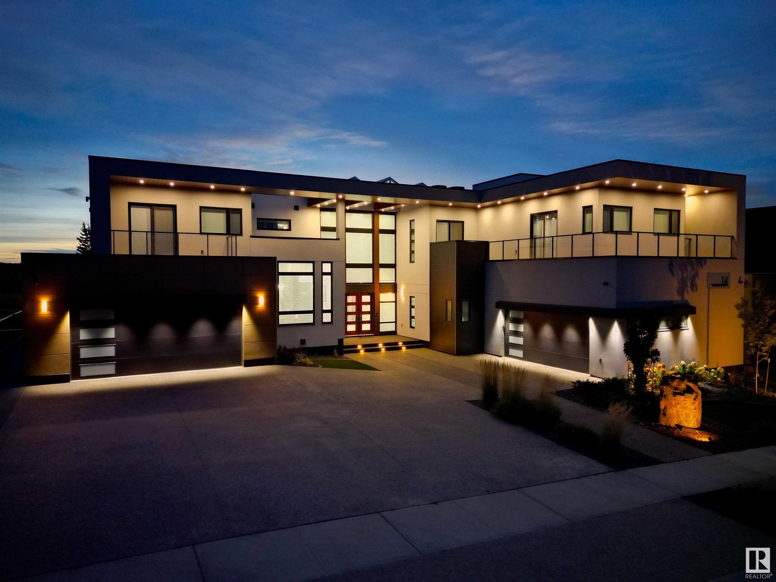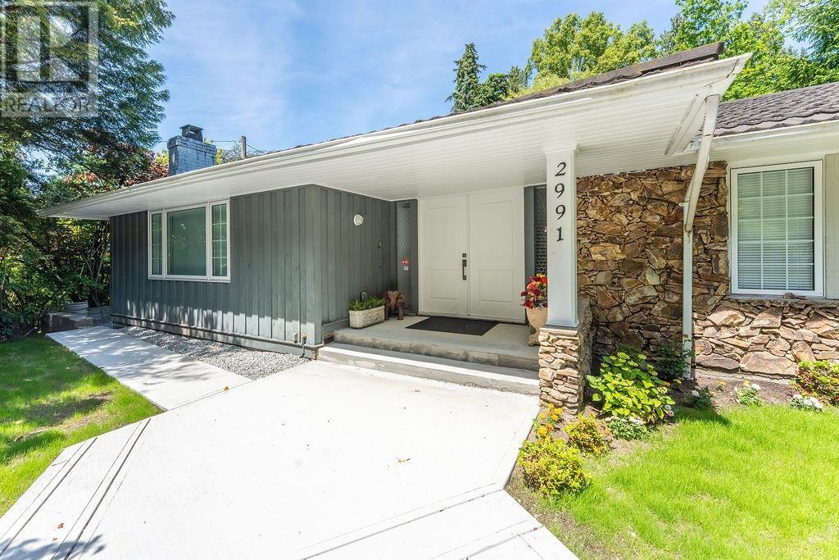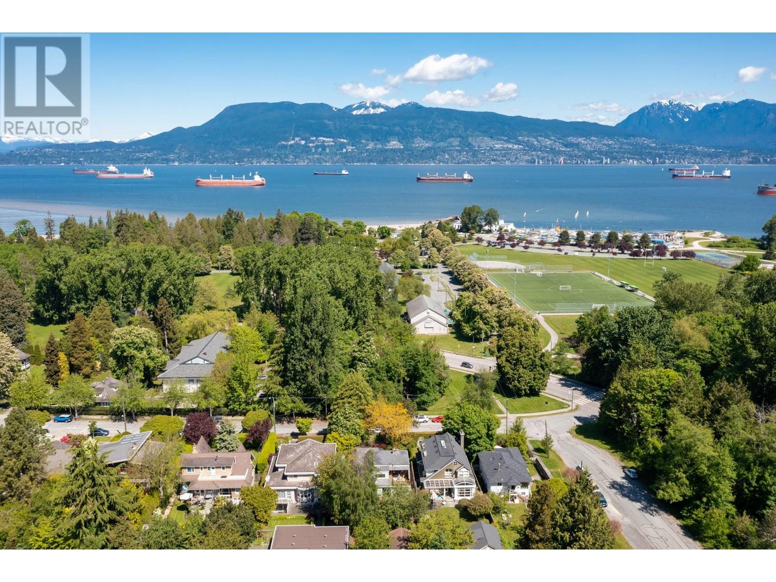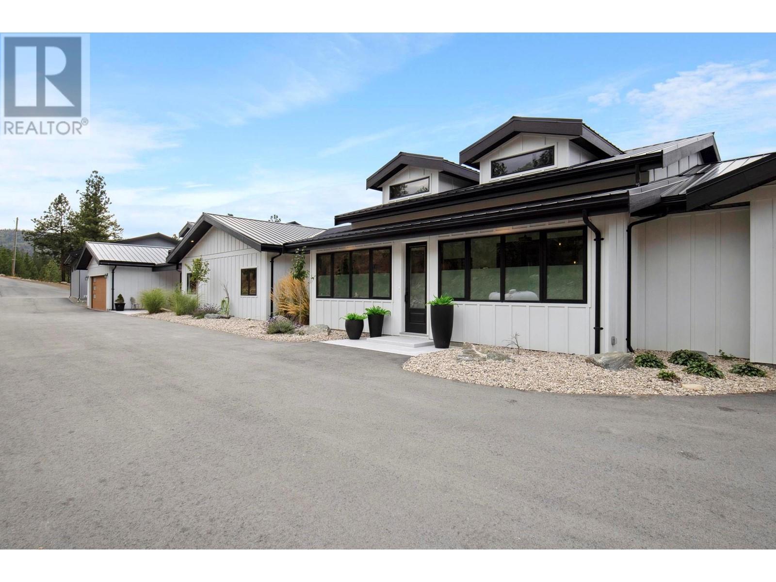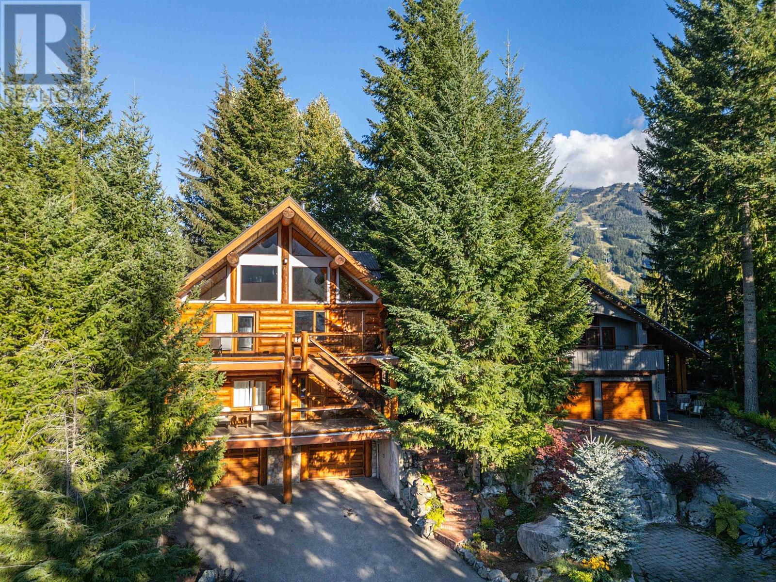4652 North Shore Road
Frontenac, Ontario
Incredible opportunity to engage in the construction of an architecturally significant home, on a premier lake, only 15 minutes north of Kingston. A true estate property combining rugged beauty, an extensive shoreline and unmatched privacy. 4652 North Shore Road is a 3.16 acre parcel with close to 800 feet of deep, clean waterfront on Loughborough Lake. This is a collaboration between Michael Preston Design and Clayton Custom Homes a renowned design/build team who have combined their talents on several waterfront projects in the Kingston area. Permits are in hand for a bespoke 3700 square foot main residence, a 300 sq. ft. bunkie (with bathroom), and a 300 sq. ft. cabana at the waters edge. A new stationary cedar dock is already in place, with an 8x20 cedar floater. The house has a main floor primary suite, with 3 additional bedrooms and two bathrooms on the second floor (one ensuite). The dwelling has been designed so that all principal rooms have expansive water views - including all bedrooms. The ground floor offers 10 ceilings, with 9 high glazing throughout the entry and great room. Other features of this home include;- Wide plank white oak engineered hardwood flooring- Solid masonry wood burning fireplace- Custom walnut millwork (kitchen, built-ins, vanities)- European, triple glazed, aluminum windows and doors- Covered porch with automated screens- In floor heat throughout main floor- Slab on grade construction with ICF foundation- Stone or quartz counters in kitchen, pantry, laundry, vanities- Spray foam insulation in all walls, with blown in cellulose in attic spaces- Fully tiled showers with glass enclosures - primary bathroom with linear drain and curbless entry.- Tiles, fixtures and faucets have been hand selected by Shannon Soro Interior Design. The site prep and ground work have been completed on the property, and construction is ready to begin. (id:60626)
Royal LePage Proalliance Realty
112 + 116 Sunset Boulevard
Vernon, British Columbia
Discover the epitome of luxury living in the prestigious gated community of Beverly Hills Estates. Perched gracefully on an acre of hillside, this custom-built masterpiece offers breathtaking views of the lake, mountains, and award-winning equestrian stables below, and INCLUDES the adjacent, separately titled lot. However, the home or lot can be purchased separately from each other (ask agent for details). This turn-key property is offered fully furnished, complete with all kitchen utensils, appliances, linens, etc. making your move effortless. The home boasts two luxurious primary suites, each with custom closets and spa-inspired ensuites. The second primary suite features a chic wet bar and a custom-built bed strategically positioned to capture unobstructed views through floor-to-ceiling windows. This master suite add-on was a substantial investment, recently completed, and includes a safe-room walk-in closet that was overbuilt with a metal locking door. At the heart of the home is a stunning great room framed by towering windows that open onto an expansive pool deck, perfect for entertaining with its hot tub, fire pit, and multiple outdoor living spaces—complete with an outdoor bathroom. The property also features an immersive home theater and fitness room. The oversized, heated, triple-car garage provides ample storage for vehicles and recreational equipment. Nearby amenities include the Vernon Yacht Club, Sparkling Hill Resort, Predator Ridge Golf and renowned wineries. (id:60626)
Sotheby's International Realty Canada
235 Lakewood Drive
Oakville, Ontario
Located in coveted West Harbour, come discover tranquility and elegance at 235 Lakewood Drive. Nestled on a generous .56-acre lot, embraced by majestic foliage in a private cul-de-sac, this residence epitomizes serene living mere steps from the lake. Crafted by renowned architect Gren Weis, the fusion of stone and wood siding spans over 6,200 square feet. Step into the foyer with its soaring cathedral ceilings, offering glimpses of the expansive living spaces beyond. Designed for seamless flow, this sophisticated layout effortlessly accommodates both grand and intimate gatherings. A bespoke oak staircase adorned with shimmering Schonbek chandeliers leads to the upper levels, where solid oak hardwood flooring graces much of the home. The living room boasts exquisite millwork, custom fireplace, and state-of-the-art entertainment amenities by Canadian Sound Ltd. The gourmet kitchen, recently reimagined, features top-tier appliances, quartz countertops, and abundant storage, with access to a sprawling composite, low maintenance deck. A stately maple wood-paneled study overlooks manicured gardens, providing a serene retreat. Five generous bedrooms, each with an ensuite and ample closets, offer luxurious comfort. The primary suite is a haven of indulgence, flaunting dual walk-in closets, spa-like ensuite with airy vaulted ceilings, skylights, and deluxe fixtures. The lower level is all about leisure and function, boasting a custom-painted wood-paneled rec room with lakeside vibes, alongside a gym, wine cellar, and top-notch utility room. Outside, the meticulously landscaped grounds offer a saltwater pool with waterfall, a spa, and outdoor entertainment system, perfect for alfresco movie nights. This home boasts a brand new roof with lifetime warranty! Stroll to lovely downtown Oakville, trendy Kerr Village, Tannery Park along the Lake & waterfront trails. Close proximity to highly esteemed schools. (id:60626)
Royal LePage Real Estate Services Ltd.
68 Navy Street
Oakville, Ontario
Premium Features: New Construction with Architectural Steel frame, 3 floor Elevator, Car Lift, 2 Laundry rooms, 10.5 ft ceilings, 22' tall rear windows overlooking Oakville Harbour, generator, & South of Lakeshore Location! Spectacular freehold townhome w/3500+SF luxury living space. Architect Rick Mateljan & outstanding new custom construction by Komon Homes. Located in Old Oakville's most desirable neighbourhood overlooking Oakville Harbour, steps to Lake Ontario waterfront trail & Downtown. All the features of a luxury condo but w/the benefits of freehold. Dramatic LR & DR with linear gas fireplace. Lux open concept kitchen w/oversized centre island, quartz counters, fully concealed Thermador refrigeration, Miele ovens, Wolf gas cooktop. Beautiful cabinetry w/fluted detailing & top quality hardware. W/o to stone covered porch w/gas line for barbecue overlooking landscaped, fenced garden. Bank of floor-to -ceiling entry closets w/elegant fluted trim. Inside entry from Garage. 2nd Flr features large open concept Den/Retreat. Primary suite features walk-in closet w/built-ins, private laundry and lux ensuite bathrm w/heated flooring & freestanding soaker tub. 2 guest Bedrms w/access to 3-pc washrm. 2nd flr & lower level Laundry. High-end lighting package t/o. Open concept lower level features 10 ceilings, hydronic radiant heated hardwd flooring, full bar w/beverage fridge, gas FP, 3-piece washrm. State-of-the-art mechanicals incl HRV, 200 AMP panel. Excellent storage. Steps to Oakville Club, Oakville Centre for Performing Arts & all the best boutiques & cafes of Downtown. Rare opportunity to live in the distinguished Heritage District while enjoying the best of contemporary luxury living. **EXTRAS** Car Lift; 3-Floor Elevator; Whole-home Generator; Designer Lighting Package; Commercial-style Appliance Package; Hydronic Radiant heated Lower Level (id:60626)
Royal LePage Real Estate Services Ltd.
4291 W 9th Avenue
Vancouver, British Columbia
GOOD SIZE CORNER LOT with a beautiful house in Point Grey community center. The previous owner and the sellers have done a major renovation including raising the home 4 feet, foundation, drainage, chimney, stucco, floor plan, kitchen, bathrooms, and much more. Almost like brand new roofs, bathrooms and sundeck. This 5 bedrooms, 3.5-bathrooms home offers over 3,300 sqft of luxury on a 6,158 sqft. Close to shops, Queen Mary, Lord Byng School, Safeway & 6 bank branches, Trimble Park and WPGA School. (id:60626)
Amex Broadway West Realty
1221 Keast Drive
Sudbury, Ontario
Welcome to 1221 Keast Drive, an extraordinary 7,900 sq ft, single-level waterfront estate set along the shores of Ramsey Lake. This luxurious property perfectly balances elegance, privacy, and convenience, offering a prime location just a short walk from the Medical School, University, and HSN. Spanning nearly two acres of level land, the estate features an impressive 800 ft of pristine water frontage, including a private 200 ft sand beach. Step inside to the grand great room, where 24 ft ceilings and expansive floor-to-ceiling windows flood the space with natural light and provide stunning views of the lake. The gourmet kitchen is a chef’s dream, with 16 ft ceilings, custom cabinetry by Trandz Kitchens, and top-of-the-line commercial appliances. A butler’s kitchen adds functionality, ideal for entertaining or daily use. The home’s layout includes six generously sized bedrooms, three full bathrooms, and two powder rooms. The primary suite serves as a private retreat, offering panoramic views of the lake, a spa-like ensuite and a walk-in closet. A dedicated theatre room with stadium seating offers the perfect movie night experience. The rec room and bar seamlessly lead to an outdoor kitchen, making indoor-outdoor living effortless. Additional features include a laundry room with two washers and dryers, two mechanical rooms housing all essential systems, and a state-of-the-art fire suppression system. The home is constructed with premium Avac Beton architectural panels from Quebec, ensuring durability and style. Designed by renowned architect Roch Belair, this estate is a modern masterpiece. A 1,800 sq ft heated garage provides ample storage for vehicles and equipment. An invisible fence provides security for pets, while two large humidifiers maintain balanced indoor humidity levels during the winter months. 1221 Keast Drive represents a rare opportunity to own an architectural gem in one of Sudbury’s most prestigious and sought-after locations. (id:60626)
RE/MAX Crown Realty (1989) Inc.
#14 3466 Keswick Bv Sw
Edmonton, Alberta
Discover an unparalleled lifestyle at The Banks at Hendriks Pointe in Edmonton, Alberta, Canada. This stunning architectural gem boasts nearly 15,000 sqft of luxurious living space, featuring 6 bedrooms & 9 bathrooms across 3 levels, all accessible via a private elevator. Enjoy breathtaking views from two grand formal living rooms & indulge your culinary passions in the chef’s kitchen, complete w/ top-tier appliances and a spacious center island, plus a dedicated spice kitchen. The upper level houses 4 exquisite bedroom suites, each w/ walk-in closets, full ensuites, & private balconies. The owner’s retreat is a true sanctuary, showcasing spectacular river views & an expansive walk-in closet. The highlight is the rooftop patio, offering 360-degree views of the North Saskatchewan River Valley. The lower level features a gym, theatre room, a 6th bedroom suite, and ample living areas, with multiple walkouts to a serene lower patio. Every detail reflects sophisticated craftsmanship, redefining luxury living. (id:60626)
Exp Realty
2991 Sw Marine Drive
Vancouver, British Columbia
Approx. 16,000 SQFT lot on excellent SW marine location! Close to UBC and top ranking public schools such as Kerrisdale Elementary , Point Grey Secondary and Sir Winston Churchill Secondary (French Immersion ),Must See!!House was totally rebuilt in 2023 with city building permit. brand new drainage, 2 bedrooms legal suite in basement with separate entrance. (id:60626)
Luxmore Realty
4316 W 2nd Avenue
Vancouver, British Columbia
Rare opportunity to own this gorgeous residence on a 7,567 SF flat lot in Vancouver Westside´s most prestigious West Point Grey, steps from Jericho Beach, Locarno Beach & Spanish Banks. Exclusive North of 4th location close to Royal Vancouver Yacht Club, golf, parks, recreation, shopping and top ranking schools - West Point Grey Academy, Lord Byng Secondary, Queen Mary Elem, St George´s & UBC. Situated on a quiet tree-lined street, this charming home features over 2,900 SF of spacious interiors, exceptional layout with 6 bedrooms and 3 baths, and private backyard with southern exposure. Multiple huge outdoor spaces throughout the home including 3 decks and 3 balconies. Live in one of the most sought-after neighbourhoods in Vancouver, with easy access to Downtown and UBC. (id:60626)
RE/MAX Select Properties
4255 W 15th Avenue
Vancouver, British Columbia
European elegance and flair! This extensively RENOVATED custom built home offers all modern comforts: A/C, in floor radiant heating, HRV. 3673 SF spacious living with formal living, dining, gourmet kitchen featuring Thermador appliances plus a large deck on the main; 4 bdrms with 3 baths upstairs; a rec room and 2 bdrms in the basement with separate entrance. Triple car garage with additional concrete pad. Rare offering on a 49x122 ft lot on a quiet street within walking distance to Lord Byng! Easy access to UBC, St Georges School, golf course, and beaches. OH: Sun (July 13) 2-4pm. (id:60626)
Sutton Group-West Coast Realty
2137 Carmi Road
Penticton, British Columbia
Nestled in the heart of the Okanagan Valley, renowned for its sun-drenched vineyards and picturesque landscapes, this stunning new luxury estate rancher offers an unparalleled lifestyle for both relaxation and entertainment! Enjoy breathtaking views of the City and both Okanagan and Skaha Lake. Ideal for entertaining the home boasts a pool, hot tub, outdoor kitchen. For car buffs the property includes an 40 x 60 workshop/car barn with over height door plus garages for both the living spaces. The home features two distinct wings- the main wing encompasses an ample living space with a one-of-a-kind kitchen perfect for culinary enthusiasts, master bedroom with amazing ensuite and closet space, a gym and two studio/workspaces. The other wing has its own kitchen, additional bedrooms and a den. The wings and be divided to create two separate living quarters. Tons of parking space is available for your recreational vehicles and toys and a 600 amp electrical service. This property has everything you need to enjoy the Okanagan lifestyle to the fullest. (id:60626)
Sotheby's International Realty Canada
Century 21 Assurance Realty Ltd
6252 Bishop Way
Whistler, British Columbia
Walk to the mountains, the Village, and everything Whistler has to offer from this handcrafted Western Red Cedar chalet, tucked on a private road in prestigious Whistler Cay Heights. Built by a master log home builder, this timeless home features soaring vaulted ceilings, rich wood detailing, and stunning front-row views of Blackcomb and Sproatt Mountains. Step out your backyard gate into the heart of Whistler Village. Enjoy a double garage for all your gear and a spacious above-ground suite offering strong rental income potential. Located across from the Village and next to the Whistler Golf Course, with direct Valley Trail access to lakes, beaches, and bike paths-this is mountain living at its best. (id:60626)
RE/MAX Sea To Sky Real Estate

