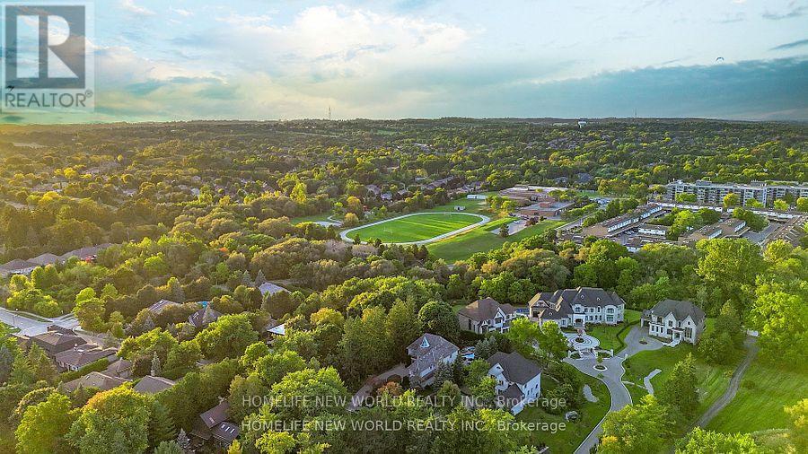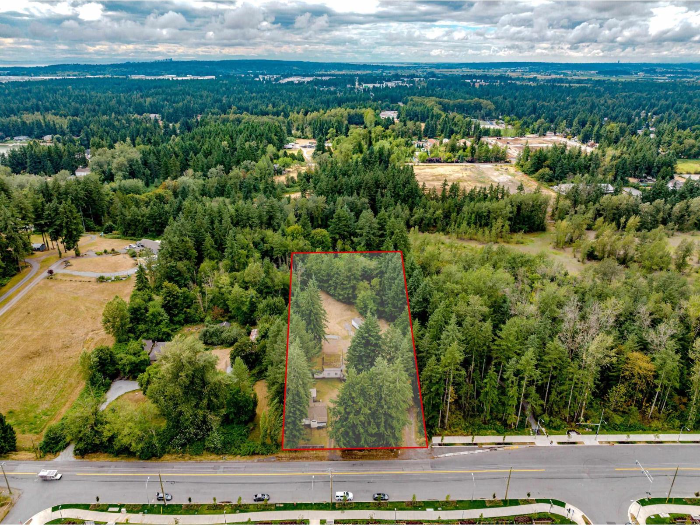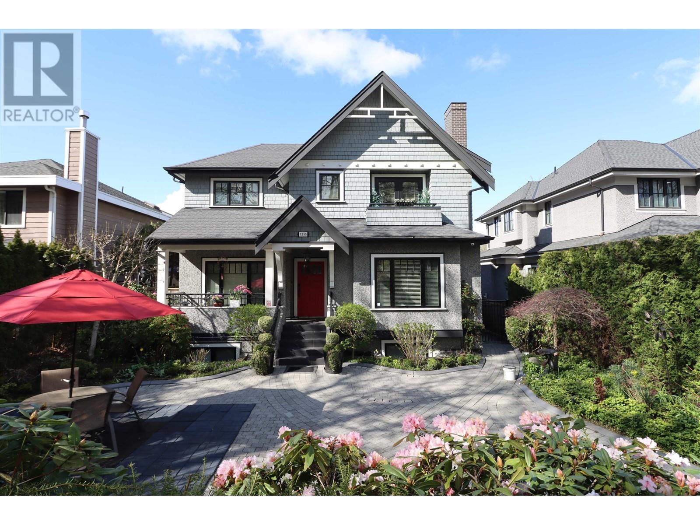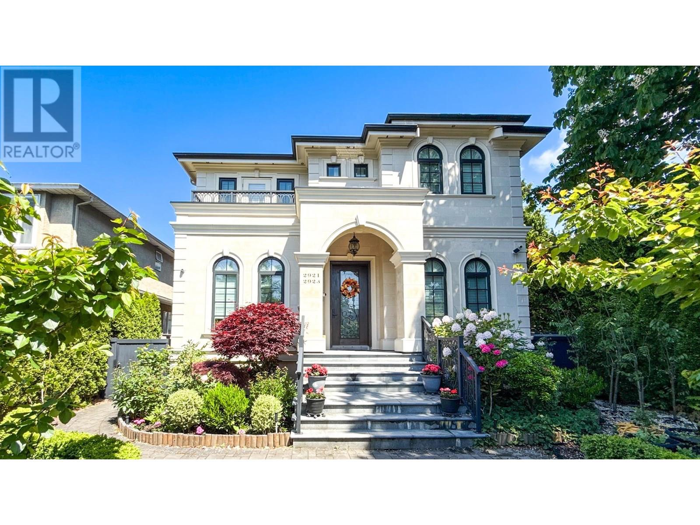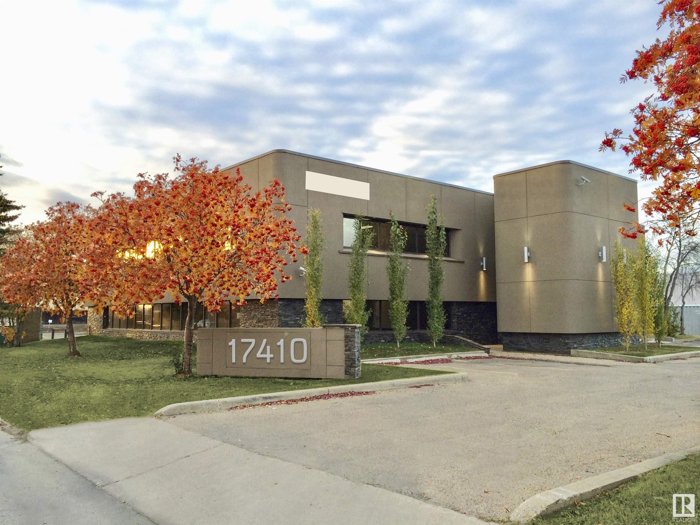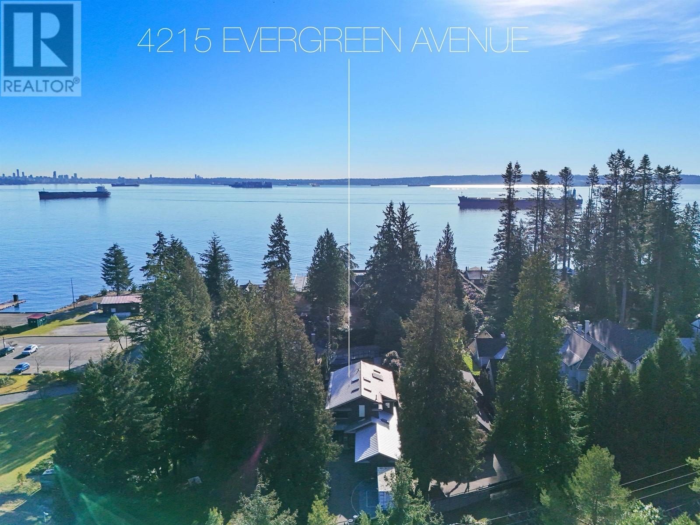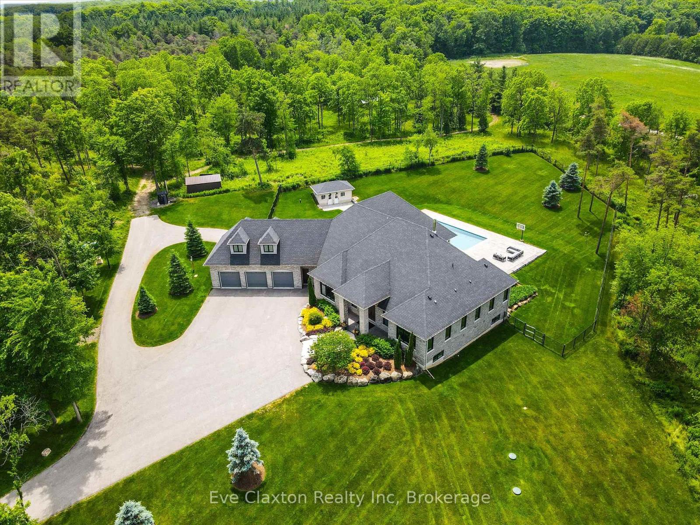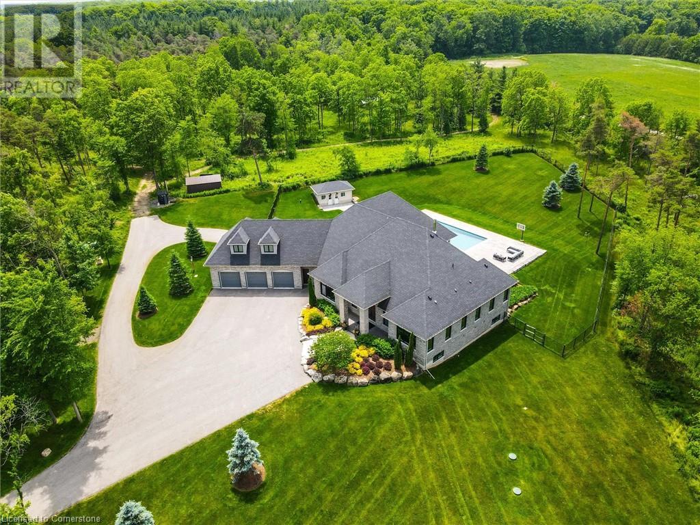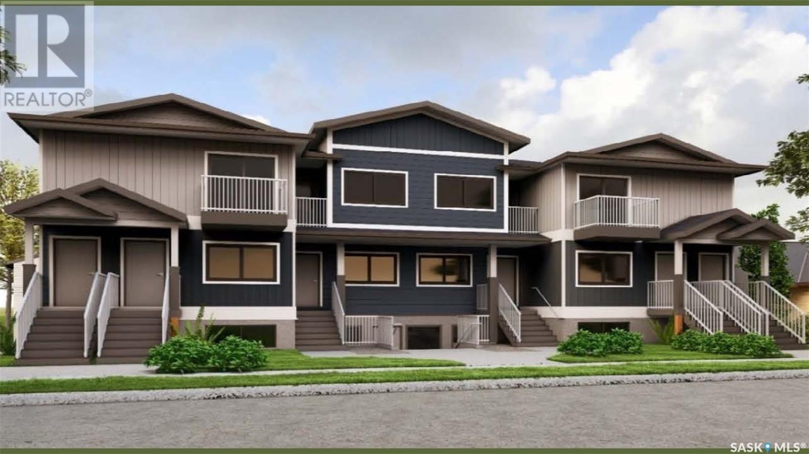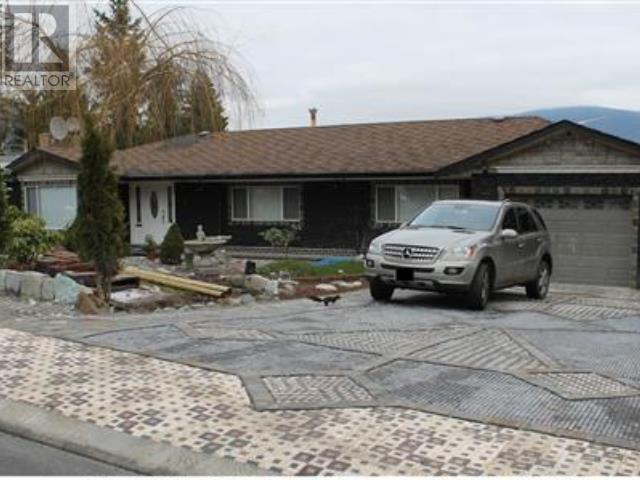198 Kennedy Street W
Aurora, Ontario
Prestigious Kennedy St. West - Aurora's Premier Address In The Heart Of Town. Custom Luxury Built By Kent Homes Featuring Stone/StuccoConstruction, on one of Highest and Largest over 1/2 Acre Muskoka-Like Setting 100X220.41 Ft Exceptional Natural Highland Lot on KennedySt.Steps to Great Public Schools :Wellington Public School(Ranking 688/3037) ,Aurora High School(Ranking 35/739),5 minutes drive to CanadaNo.1 Private Boy Boarding School : St.Andrew's College (Founded in 1899 in York Mills), 7 minutes drive to St.Anne 's School(Girl) .Roof (2024 ),18 Feet High Ceilings in Foyer/Family Room, Super Spacious & Bright Primary Bdrm W/Newly Upgraded 6 Pieces Ensuite Overlook Garden,Vaulted Foyer, Gourmet Kit W/Granite, B/I S/S Appliances Incl Thermador Cooktop & Dbl Wall Oven, Fam Rm W/Wet Bar/2-Storey Ceiling, 3Fireplaces, 6 Bathrooms, Fin W/O Bsmt W/Ofce & Nanny Bdrm W/3-Pc Ensuite.Breathtaking Backyard Oasis W/Resort Style Living. Relax On AMultitude Of Patios/Deck .5250 sqft frst and second foor ,2667 sqft level fr inclu 1310 sqft fnished area per MPAC.located in a prestigious andafuent part of Aurora, renowned for its lush greenery, tranquil atmosphere, and proximity to top-rated schools, making it an ideal choice forfamilies looking to create a long-term home.The neighbourhood is known for its elegant homes and tight-knit community. (id:60626)
Homelife New World Realty Inc.
3381 208 Street
Langley, British Columbia
Spectacular 2.37 Acres Designated 5,000 sqft lots & up to 4 units per lot in the Newly Approved Neighbourhood Plan. All services are now on the property line with the Qualico site (84 lots) across the street being built Plus another 70 lot application has been submitted (off of 210 Street). There are 2 homes, lots of parking, secure storage and office space for extra revenue. Dale Ball Passive Park borders the North and West property lines. Proposed 10 Lot Layout available Plus Topo & Tree Survey completed. This is the best value of available properties in the area! (id:60626)
RE/MAX Treeland Realty
1255 W 26th Avenue
Vancouver, British Columbia
Elegant 6 bed+ den, 5 bath home in prime Shaughnessy, architect-designed with timeless style. Main floor features formal living/dining, bright family room, and a gourmet kitchen with Miele, Sub-Zero, and Bosch appliances. Main level den with en-suite is perfect for guests or office. Upstairs offers 4 spacious bedrooms and 3 baths. The basement accommodate a permitted secondary suite 2-bed with full kitchen, renovated bath, and separate entry, great for rental or in-laws. Radiant heat, hardwood floors on main, roughed-in A/C, big windows and a charming garden. Close to top private schools. (id:60626)
Interlink Realty
5735 Concession Rd 6
Adjala-Tosorontio, Ontario
Two custom homes situated on this exceptional 118 acre property that is currently operating as a bison and Texas Longhorn cattle farm, located just minutes from the thriving town of Alliston. The main residence features a spacious eat-in kitchen with a walkout to a beautifully landscaped yard and pool. The ground level offers a family room, living room, office, and a primary bedroom, while the upper level boasts five generously sized bedrooms and a spa-like bathroom. The walkout lower level includes a large recreation room, kitchenette, and an additional bathroom. A second residence with a walkout bungalow built in 1998, provides two bedrooms on the main floor and three more on the lower level, making it ideal for multigenerational living. This impressive working farm is equipped with extensive infrastructure, including an 800-amp electrical service and a 10kW microFIT solar panel system that generates approximately $10,000 annually. There are six expansive grazing sheds, each measuring 32ft by 360ft, along with a 130ft by 50ft shop that features approximately 40 percent cold storage, which is attached to a 50ft by 80ft building offering roughly 90 percent cold storage. The beautiful bank barn includes two upper levels, thoughtfully designed for retail use and has potential living quarters, with the lower level set up for horses. Additional facilities include a 40ft by 100ft coverall building and several single-stall run-in sheds. Approximately 80 acres are workable, with a portion currently dedicated to pasture. (id:60626)
Coldwell Banker Ronan Realty
2921 W 41st Avenue
Vancouver, British Columbia
This south-facing property has 7,356 square feet (45x163) lot and 4,500 square feet of living space. The owner has carefully maintained a tree wall that provides privacy on busy street. The main house has a total of 6 bedrooms and 8 bathrooms. The main floor has an impressive 10.5-foot ceiling and large floor-to-ceiling windows. The gourmet kitchen and Wok kitchen equipped with Subzero and Miele appliances. There is also a private office on the main floor. There are 4 ensuite bedrooms upstairs and entertainment room, theater room, and sauna room basement. Also come with a 2-bedroom legal rental unit and a potential 1-bedroom rental unit. floor heating, air conditioning and a three-car garage. It is a short distance to Kerrisdale Elementary, Point Grey school and Crofton house. (id:60626)
Luxmore Realty
17410 107 Av Nw
Edmonton, Alberta
7,700 - 15,400 sq.ft.± freestanding office/retail building for sale or for lease. Current build out consists of 10-13 large offices, kitchenette, boardroom,reception, private entrance and washrooms on the second floor with a largely open concept retail/office set up on the main floor. Lift/elevator available for second floor access. Fiber optics available. Situated with 165 feet of exposure to 107 Ave and easy access between 170 Street and 178 Street. Up to 70 parking stalls on 0.68 acres. Building signage opportunities available. Net Lease rate Main floor - $12.00/sq.ft./annum. Second floor $9.00/sq.ft./annum. Operating costs $8.75/sq.ft/annum. (id:60626)
Nai Commercial Real Estate Inc
4215 Evergreen Avenue
West Vancouver, British Columbia
This STUNNING 6,200 sf of luxurious architectural priced at $4.898.000 on a SEMI WATERFRONT almost 12,000 SF flat lot on prestigious Evergreen West Vancouver. Solid QUALITY with a custom curved staircase, beautiful vaulted ceilings, stunning formal living which then opens private covered deck which lends itself for a TRUE ENTERTAINER area with the pool, hot tub & gazebo. LOCATION IS EVERYTHING as EVERGREEN ranks as one of the nicest (Erwin, Ross and EVERGREEN) waterfront streets with AMAZING FAMILIES schools 75 steps ISETTA CAFE This is a Court Ordered Sale and the Property is Sold As Is Where Is and is priced significantly under the last purchase price. (id:60626)
The Partners Real Estate
6815 Wellington Rd 34
Puslinch, Ontario
Exceptional Private Estate on 80+ Acres Custom Bungalow with Over 7,400 Sq Ft of Luxury Living. Discover unparalleled privacy and craftsmanship on this expansive 80+ acre estate, set behind a secure gated entry with a long, tree-lined drive that leads to a stunning custom-built bungalow. Offering over 7,400 sq ft of finished living space, this one-of-a-kind home blends refined comfort with open-concept design and premium finishes throughout. Step into spacious, light-filled principal rooms featuring soaring ceilings up to 14 feet, a cozy wood-burning fireplace, and a chef-inspired kitchen complete with a large island, walk-in pantry, and high-end appliances perfect for both entertaining and everyday living.The home boasts 6 generously sized bedrooms and 8 baths, including a luxurious primary suite, and a fully finished lower level with radiant heated floors. A four-season sunroom offers tranquil views of the inground pool and hot tub, creating the perfect setting for year-round enjoyment.Additional highlights include:Attached 3-car garageDetached 50' x 50' garage/workshopUnfinished loft space above garage with endless potentialEnergy Star Certified for efficiency and comfortEasy access to Highway 401, offering convenience without compromising seclusion.This estate offers the rare combination of luxury, space, and total privacy ideal for multi-generational living, a private retreat, or the discerning buyer seeking a legacy property. (id:60626)
Eve Claxton Realty Inc
6815 Wellington Rd 34
Cambridge, Ontario
Exceptional Private Estate on 80+ Acres – Custom Bungalow with Over 7,400 Sq Ft of Luxury Living Discover unparalleled privacy and craftsmanship on this expansive 80+ acre estate, set behind a secure gated entry with a long, tree-lined drive that leads to a stunning custom-built bungalow. Offering over 7,400 sq ft of finished living space, this one-of-a-kind home blends refined comfort with open-concept design and premium finishes throughout. Step into spacious, light-filled principal rooms featuring soaring ceilings up to 14 feet, a cozy wood-burning fireplace, and a chef-inspired kitchen complete with a large island, walk-in pantry, and high-end appliances—perfect for both entertaining and everyday living. The home boasts 6 generously sized bedrooms and 8 baths, including a luxurious primary suite, and a fully finished lower level with radiant heated floors. A four-season sunroom offers tranquil views of the inground pool and hot tub, creating the perfect setting for year-round enjoyment. Additional highlights include: Attached 3-car garage Detached 50' x 50' garage/workshop Unfinished loft space above garage with endless potential Energy Star Certified for efficiency and comfort Easy access to Highway 401, offering convenience without compromising seclusion. This estate offers the rare combination of luxury, space, and total privacy—ideal for multi-generational living, a private retreat, or the discerning buyer seeking a legacy property. (id:60626)
Eve Claxton Realty Inc
580 Indian Point Road
Kawartha Lakes, Ontario
Welcome to your dream cottage retreat! Nestled on a rare 200 feet of stunning waterfront, this luxurious 6-bedroom cottage offers the perfect blend of elegance and tranquility. The property features a concrete inground pool, a hot tub, and a chic cabana complete with a cozy fireplace for cool evenings, all surrounded by extensive landscaping that enhances the serene atmosphere. Whether you're lounging by the pool, soaking in the hot tub, or enjoying the breathtaking sunsets from the boathouse balcony, this cottage promises relaxation and outdoor living at its finest. Indian Point community, offers outdoor enthusiasts a private park with amenities such as tennis, pickleball and baseball, providing endless opportunities for recreation. Whether its boating, fishing, and watersports in the summer, or snowmobiling in the winter, year-round adventure awaits right outside your door.Inside, every detail has been thoughtfully designed to create a warm and inviting atmosphere. The spacious bedrooms, elegant finishes, and high-end furnishings make this cottage move-in ready. The open-concept living area flows into a chefs kitchen, perfect for family gatherings or quiet nights by the fireplace. Large windows throughout the home fill the space with natural light and offer stunning views of the lake and surrounding landscape.Additional features include a games room above a three-car garage, perfect for entertaining. The home is equipped with modern electric blinds, offering effortless light control, and a remote-control pool cover for convenience and safety. Enjoy waterfront living with cantilever docks that make boat access simple and efficient. The boathouse includes two advanced marine systems for secure watercraft storage.This extraordinary property combines luxury, comfort, and endless outdoor fun. Contents and watercrafts are negotiable, making this the perfect opportunity to own a slice of paradise. Don't miss your chance to experience the ultimate waterfront escape! (id:60626)
Homelife Superior Realty Inc.
1516 Victoria Avenue
Regina, Saskatchewan
Calm Homes presents an exciting new development at 1516 Victoria Ave —a thoughtfully designed 18-unit apartment building crafted for modern lifestyles. Each spacious 2-bedroom, 2-bathroom suite features a private entrance and balcony, offering a perfect balance of privacy and outdoor living. Built on piles for enhanced structural integrity, this development showcases durable Hardie board siding for lasting curb appeal. Inside, you'll find high-end finishes, including stainless steel appliances, quartz countertops, sleek high-gloss cabinetry, and luxury vinyl plank flooring. The convenience of in-suite laundry and an energy-efficient tankless water heater ensures modern comfort and efficiency. Nestled in a vibrant neighborhood, this development is just moments from a church, school, grocery store, pharmacy, parks, and public transit, ensuring seamless access to daily essentials. Experience the perfect blend of comfort, style, and durability—modern urban living redefined. (id:60626)
Exp Realty
890 Ranch Park Way
Coquitlam, British Columbia
Developers & Investors - Discover an exceptional investment opportunity at 890 Ranch Park Way, Coquitlam! This 5-bed, 4-bath home sits on top of a hill with generous 11,644 square ft lot, offering breathtaking views of Mount Burke, Mount Baker, and Golden Ears. Situated within the coveted Coquitlam Center SkyTrain TOD Tier 3 zone, this prime location boasts an FSR of 3.0, allowing for up to 8 stories of vibrant community living. Enjoy close proximity to Coquitlam Center Mall, restaurants, amenities, and shopping. This property is part of a land assembly with various other adjacent lots on Ogden St & Saddle St., presenting an unparalleled opportunity for developers. Don´t miss the chance to transform this property into a profitable venture in a prime redevelopment location. (id:60626)
Exp Realty

