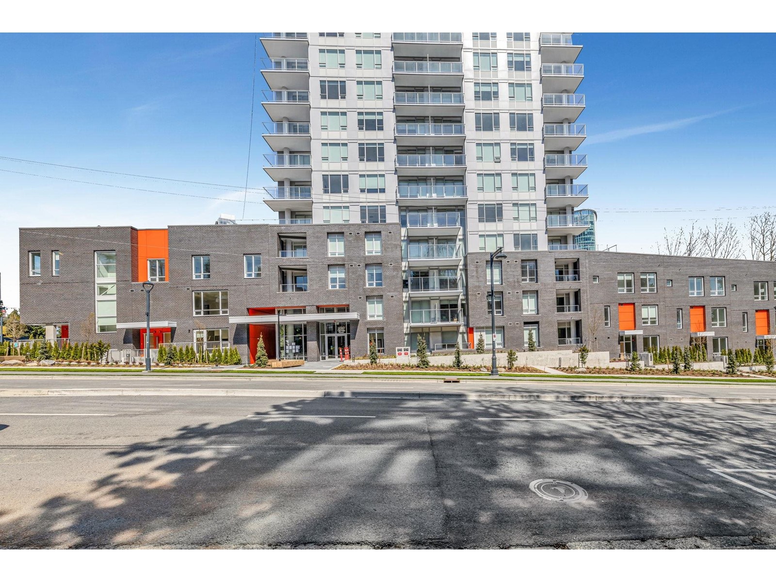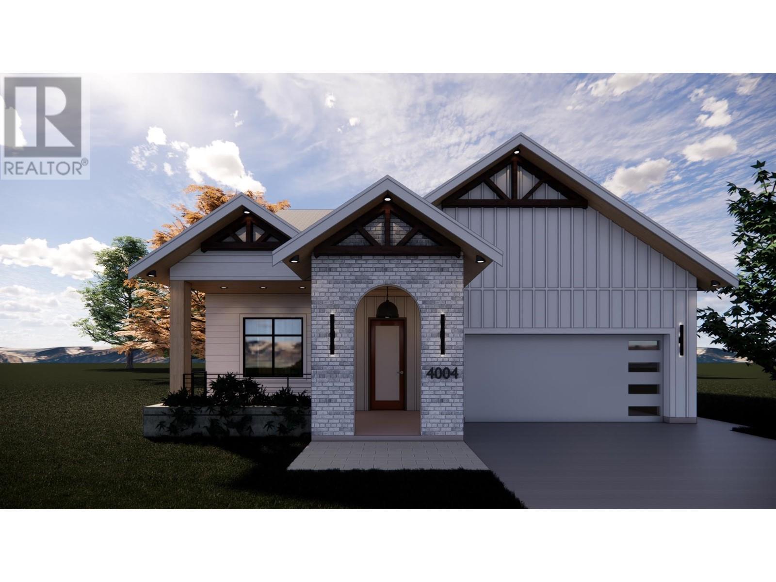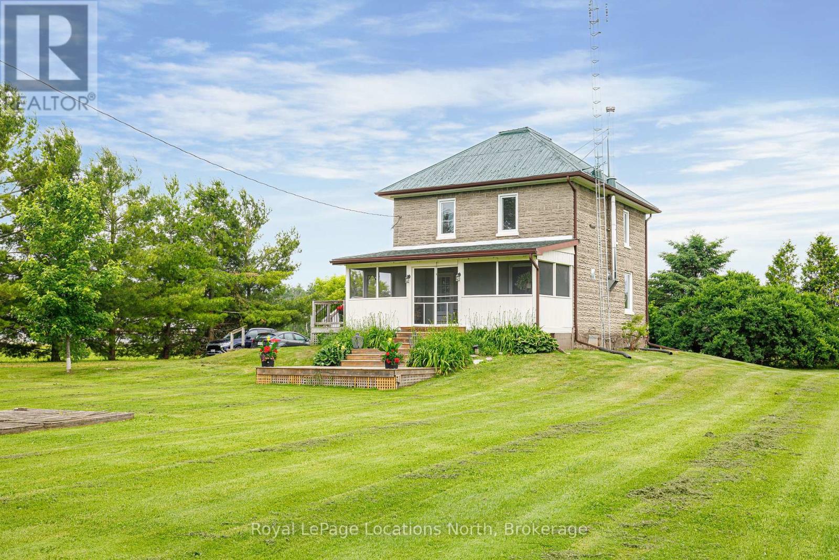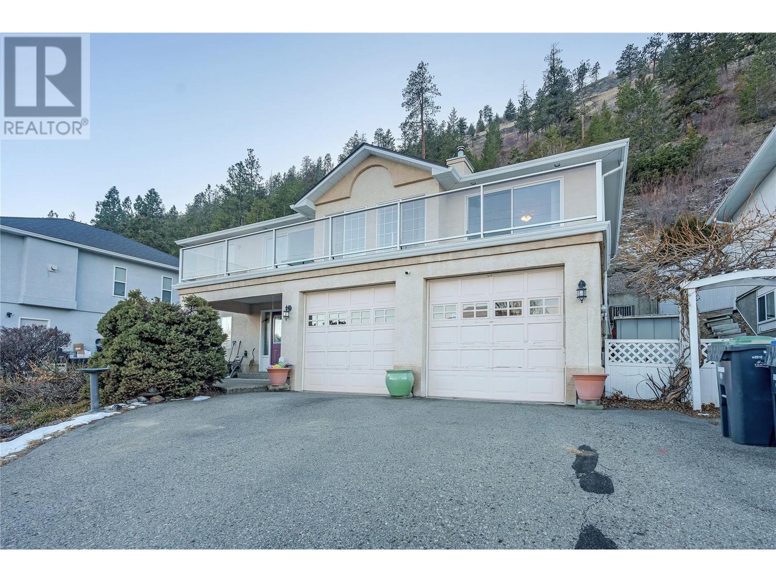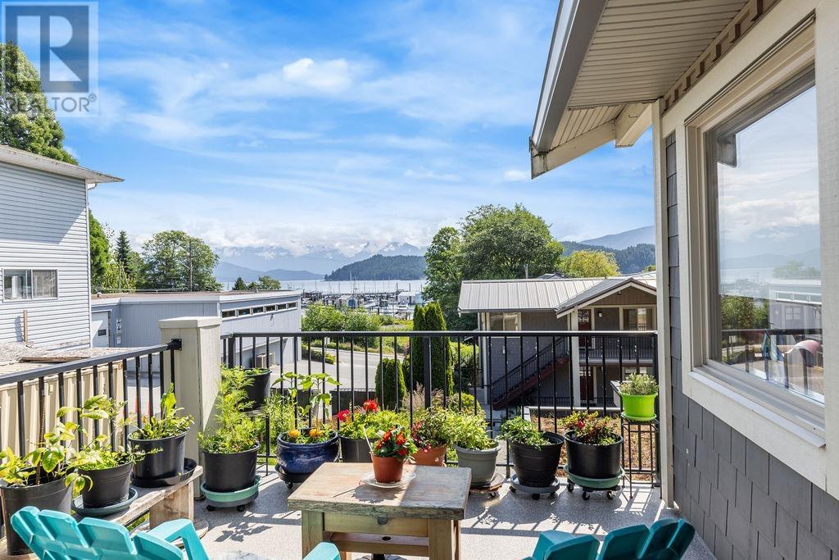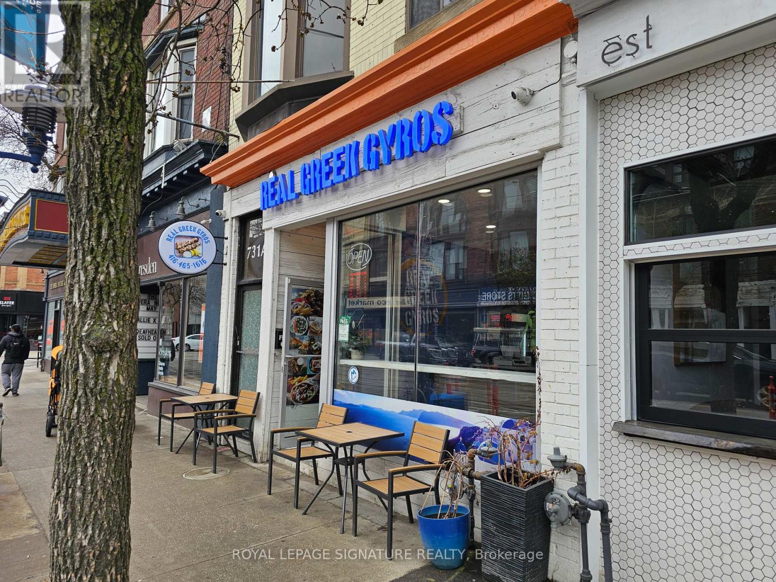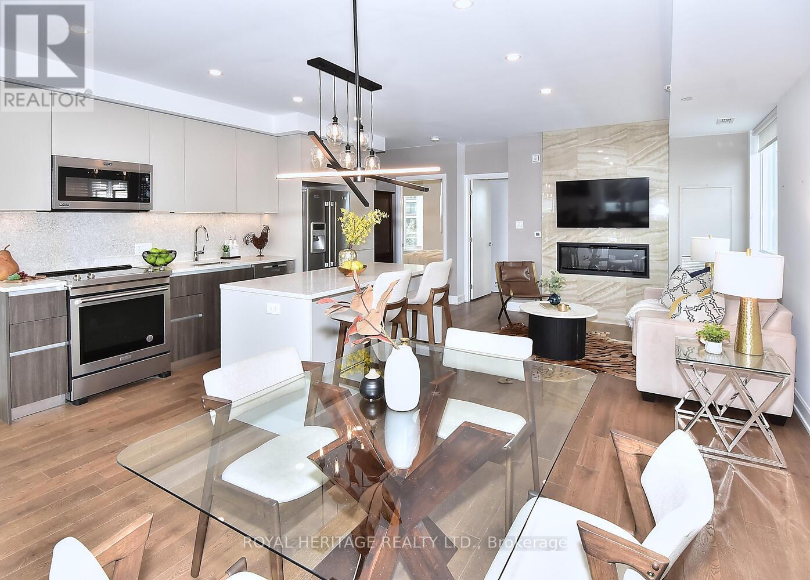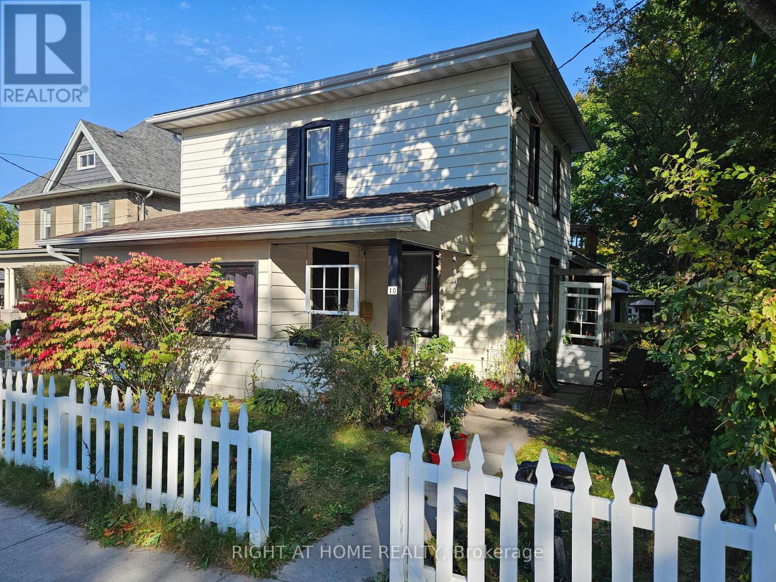362 Galloway Boulevard
Midland, Ontario
Cherished Family Home, First Time Offered in 28 Years! Welcome to this beautifully maintained brick raised bungalow, proudly owned by the same family for nearly three decades. This stunning 3-Bed, 2-Bath home is impeccably maintained and truly turn-key, this property offers discerning buyers the rare opportunity to move in and immediately enjoy effortless living, with no updates or improvements required. This home showcases attention to detail & quality craftmanship throughout. You can feel the positive energy as this home is filled with love, care, and countless memories & now it's ready for a new chapter. Set on a miraculously landscaped lot, you'll feel the pride of ownership. From river rock gardens and block edging to the elegant black aluminum gates, every detail has been thoroughly upgraded. Enjoy outdoor living on the spacious two -tiered 12'x30' deck perfect for relaxing or entertaining, extending your indoor comforts outdoors. Step inside to a bright, welcoming interior with neutral tones, beautifully designed accent walls, new windows with custom coverings, and a stylish glass interior railing. The heart of the home, the kitchen, has been tastefully renovated with quartz countertops, ample cabinetry and stainless steel appliances, perfect for gatherings or quiet meals. Both bathrooms are fully updated with stylish finishes. The cozy rec room with an electric fireplace is great for unwinding or hosting. This home is a practical as it is beautiful, featuring a new glass garage door with opener, inside garage entry with workshop ideal for DIY projects or storage, and a fully fenced backyard. Ideally located in a friendly, established neighbourhood, steps to both elementary and local high schools, shopping, and walking distance to all amenities, as well as Little Lake Park and the rotary Waterfront Trail. A true gem that's been deeply loved and cared for. Don't miss the chance to make it your own and start creating lasting memories. (id:60626)
Royal LePage In Touch Realty
1702 13387 Old Yale Road
Surrey, British Columbia
Welcome to THE HOLLAND by TOWNLINE - a luxurious, brand-new East-facing 2 bed, 2 bath residence. The wide open-concept layout showcases premium finishes, a designer kitchen with a high-end appliance package including gas range, sleek quartz countertops, and abundant cabinetry. Elegant plank laminate floors complement the spacious living area, leading to a large South-facing balcony with stunning open views. The sophisticated primary suite features a generous layout and a spa-inspired 4-piece bathroom. Prime downtown Surrey location steps to SkyTrain, SFU, Central City Mall, and vibrant Holland Park. Exceptional amenities: state-of-the-art gym, co-working lounge, party room, and full concierge service. Ideal for discerning buyers or investors. 1 parking and 1 storage locker included. (id:60626)
Exp Realty Of Canada
4004 Nash Drive
Terrace, British Columbia
* PREC - Personal Real Estate Corporation. Introducing a stunning brand new rancher that perfectly combines modern design with comfort. This spacious 1,630 sq ft home features 3 bedrooms and 2 baths, ideal for families or those seeking extra space. Step inside to discover the impressive vaulted ceilings that create an airy atmosphere throughout the living areas. The beautiful brick entry welcomes you into a thoughtfully designed interior, highlighted by elegant arched doorways that add character and charm. The open-concept layout seamlessly connects the living, dining, and kitchen areas, making it perfect for entertaining. There's a double car garage for your convenience and stylish finishes that enhance the contemporary feel of the home. Don't miss the opportunity to make this exquisite rancher your own! (id:60626)
RE/MAX Coast Mountains
5576 Concession Rd 6 Sunnidale
Clearview, Ontario
A Rural Farmhouse with plenty of room to grow. This 4-bedroom house is located just east of Creemore in the quiet Hamlet of New Lowell. Sitting on a 1.1-Acre open lot with no concerning neighbours, just you and your family enjoying the quiet and tranquility. You will be welcomed with a peaceful feeling as you enter the home through the front screened-in porch. It is a perfect place to watch storms or to simply just watch time go by with a cocktail in your hand. The main entrance leads you into the living and the dining room just beyond. The home has a Wett-Certified wood-burning stove providing a secure feeling during those cold winter days. The main floor also has a foyer at the rear of the house for all your outdoor clothing, a 2-piece bathroom and a laundry room just beyond the Kitchen. Upstairs you will find 4 Bedrooms and a 4-piece bathroom. The basement is not finished, but is dry, clean and provides excellent storage. There is also a separate entrance leading to the backyard. The home comes with a Water Softener, UV Water Treatment System and a Hot Water Tank that are all owned. No additional monthly fees. Windows were replaced in 2015 for energy efficiency. The home is also on Natural Gas, so no need for an unsightly propane tank. Electric panel was updated 4 years ago. On top of the existing 16.5 x 20 ft. Detached Garage, it is permitted to add a 2500 Sq ft workshop or garage. The owner has completed architectural drawings to add an addition to the house that is ready for submission for to be approved by the planning department. For all the outdoor enthusiasts, this area has all sorts of trails for hiking, cycling and sledding in the winter. Skiing and Golfing is also readily available near by, and you're 20 minutes away from the World's Largest Fresh Water Beach. (id:60626)
Royal LePage Locations North
225 Birch Av
Cold Lake, Alberta
This stunning Birch Ave home blends luxury and comfort in every detail. Professionally landscaped with a private yard, pergola, firepit, and resurfaced patio with shady gazebo—perfect for outdoor living. 2062sqft custom built in 2002, updated in 2018 home, features vaulted ceilings and oversized windows creating a bright, airy feel. Enjoy cozy winters with in-slab heated porcelain tile floors and stay cool in summer with central A/C. The chef's kitchen features granite countertops, large island, and a spacious walk-in pantry. A 3-sided gas fireplace warms the living and dining areas, while a second fireplace adds charm to the lake-view primary suite. The ensuite boasts a soaker tub, double vanity, custom shower and bow window. A loft area opens to a small upper deck with lake views. A heated single attached garage and a heated double detached garage, plus plenty of parking for all your toys. Beach access. Sophisticated yet inviting, this home offers high-end finishes and a warm, welcoming atmosphere. (id:60626)
Royal LePage Northern Lights Realty
11006 Giants Head Road
Summerland, British Columbia
Great Family Home with Lakeview and Low maintenance yard. Level entry home with spacious foyer & double entry doors, French doors to the family room, also on this level 2p bathroom, separate laundry room, large storage/flex room, office and access to the oversize garage. Upstairs, bright living room with gas fireplace, dining room, kitchen, built in eating area, patio slider to the partially covered outdoor area to relax dine and enjoy the view. Also on this level, 3 bedrooms, including the Primary/Master bedroom with double closets and ensuite also a 5 p bathroom and. The home has full width front deck with access from the living room and and primary bedroom. Home is situated along multi use trail for walking, biking into town or to Adventure out to wineries or Summerland sweets. Situated below Giants Head Mountain park so no rear neighbors. Updates included Gas forced air furnace & air conditioning unit in 2023 with 10 warranty. Additional driveway for your RV or extra parking. Easy to view, Call today. (id:60626)
RE/MAX Orchard Country
7224 Kiviaq Li Sw
Edmonton, Alberta
Move-In Ready Family Home in SW Edmonton! This spacious home is perfectly located in a family-friendly southwest community, sitting on a 28-pocket, east-facing lot. The main floor features a den, spice kitchen, built-in appliances, and a stunning open-to-above layout. Enjoy the outdoors with a completed deck and take advantage of the separate side entry for future development. Upstairs offers a well-designed primary suite, three additional bedrooms, and a bonus room—ideal for growing families. Fully complete and ready for quick possession—don’t miss this incredible opportunity! (id:60626)
Exp Realty
206 414 Gower Point Road
Gibsons, British Columbia
Stunning top-floor condo with spectacular ocean, mountain, and marina views! Located in the highly sought-after building The Landing, this beautifully maintained 1,190 sq. ft. end unit offers the best of coastal living in the heart of downtown Gibsons. Just a short walk to the waterfront, shops, restaurants, and all local amenities. This bright and spacious two-bedroom, two-bathroom home features vaulted ceilings, an open-concept layout, rich hardwood floors, stainless steel appliances, and large windows that fill the space with natural light. Additional highlights include secure parking, a generous storage room, and a peaceful, private setting. A rare opportunity to enjoy seaside living at its finest! (id:60626)
RE/MAX City Realty
1005 - 135 East Liberty Street
Toronto, Ontario
Bienvenido to Corner Unit 2 Bedrooms(+ a study/office Den area) 2 Full Bathrooms with parking and locker included. This corner unit has unique penthouse design, floor to ceiling windows, and with the 360 degree view you can see beautiful skyline at night and the Lakeview during the day. Liberty Village has lots to offer, grocery store and transit is right front of the building and downstairs has so many bars, restaurant & shopping centres. (id:60626)
Royal LePage Signature Realty
731 Queen Street E
Toronto, Ontario
Very profitable Greek quick service restaurant (QSR) located beside the Opera House on Queen Street East in the heart of Riverside. Real Greek Gyros is the neighbourhood's only Greek restaurant and it boasts excellent sales far above average for a restaurant of this type. Impressive net operating income on top of salaries for ownership. Limited seating for 16 inside and 16 on the PatioTO that is installed annually. Big 14-ft commercial hood with greatequipment and easy to operate and staff. 2 walk-ins (1 + 1) prep area with an office and 2 parking spaces at the back of the unit. Attractive lease of $4,602 Gross Rent with 8 + 5 + 5 years remaining. Please do not go direct or speak to staff or ownership. (id:60626)
Royal LePage Signature Realty
510 - 195 Hunter Street E
Peterborough East, Ontario
East City Luxury Condo's welcomes you to Unit 510. This executive 1130 sq ft 2 bedroom, 2 bathroom condo provides exposure on three full sides with a West facing 27 foot balcony. East City Condos offer a sophisticated lifestyle with unmatched amenities including underground parking, exercise room, luxurious lobby entrance and an 8th floor terrace and party room that overlooks the city and countryside. The open concept layout of this unit boasts 9 foot ceilings, engineered hardwood floors throughout with quartz counters in this chef inspired kitchen. Special upgrades include: A BOSCH dishwasher, glass shower door, Quartz backsplash and counters, Upgraded Shower/Tub walls and a backlit mirror in the main bathroom. Located in Peterborough's sought after East end close to local amenities and just a short walk to the local Bakery, Butcher Shop, and Foodland Grocery store. Downtown shopping is just a 15 minute walk across the Quaker Bridge to enjoy Peterborough's specialty restaurants and boutique shopping. This is the lifestyle that your deserve. (id:60626)
Royal Heritage Realty Ltd.
10 Regent Street
Selwyn, Ontario
A very rare opportunity to own a piece of PARADISE in the nostalgic village of LAKEFIELD. A two storey home in a quiet quaint neighborhood inviting to all walks of life, the potential is unlimited let Your imagination make it real. Four bedrooms with in-law potential, large family room, sun porch/living rooms as well as park like features that surround the home; have a picnic better than a park setting in Your own back yard. Many upgrades in the past 4 years: new windows, shingles, eve trough with leaf guards. Location could not be better, five minutes to the waterfront walk, downtown main strip, parks, walking paths, grocery stores, banks and every amenity I have not mentioned. Only 15 minutes to Peterborough and 1 hr and 20 min to Toronto. Many upgrades over the years but this century home is blooming with character and still has straight lines and well maintain finishes. Make Your Dreams a Reality... (id:60626)
Right At Home Realty


