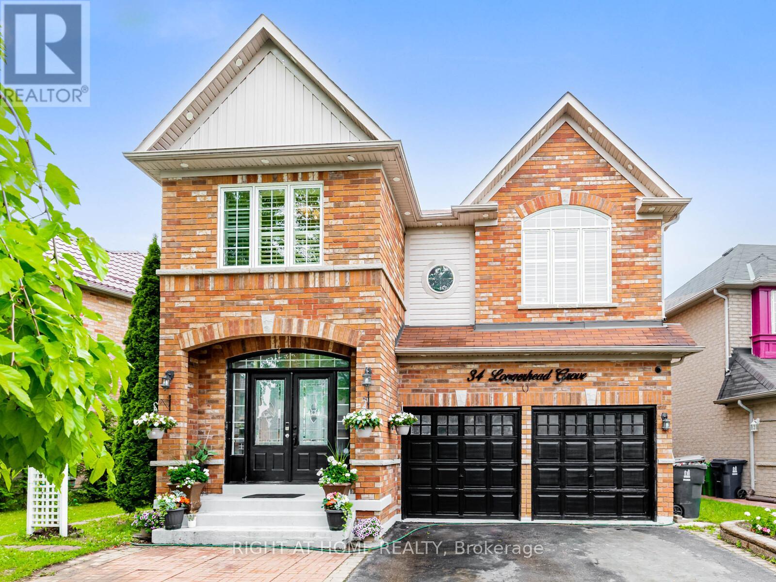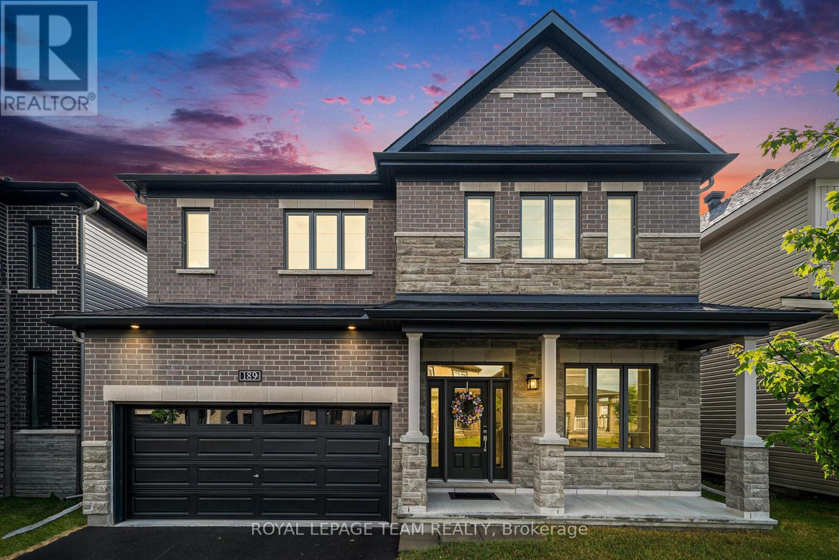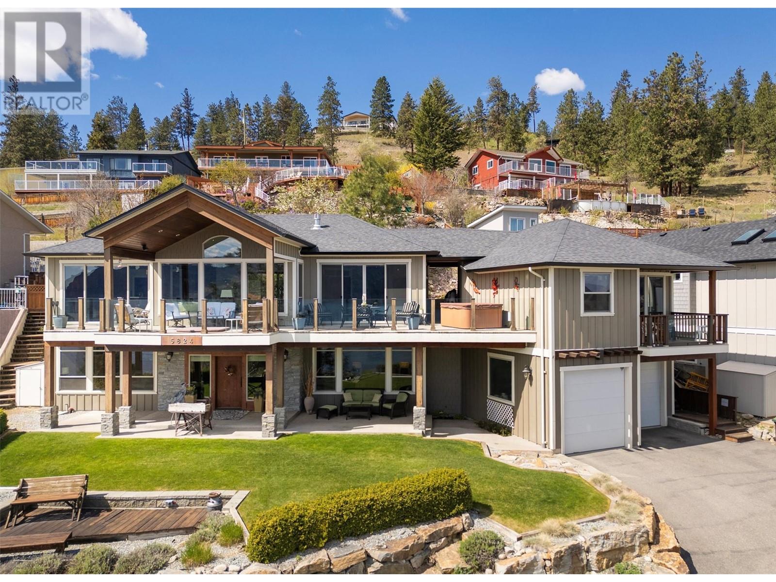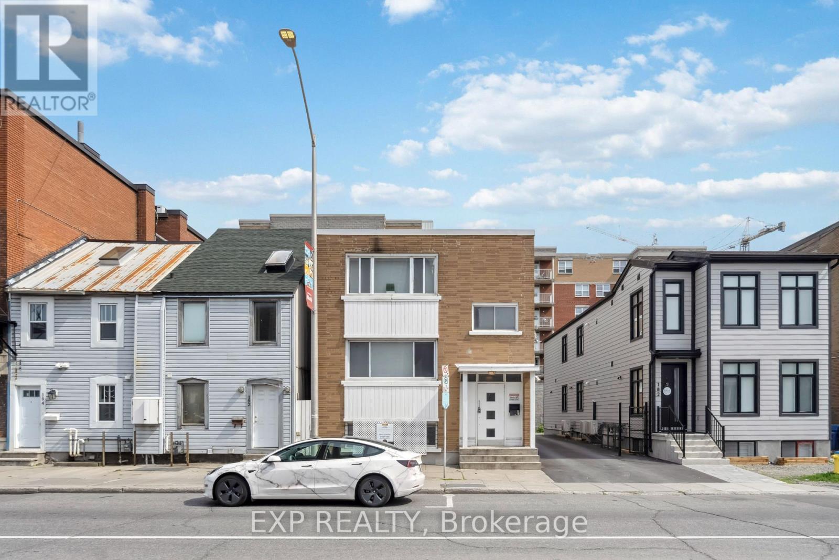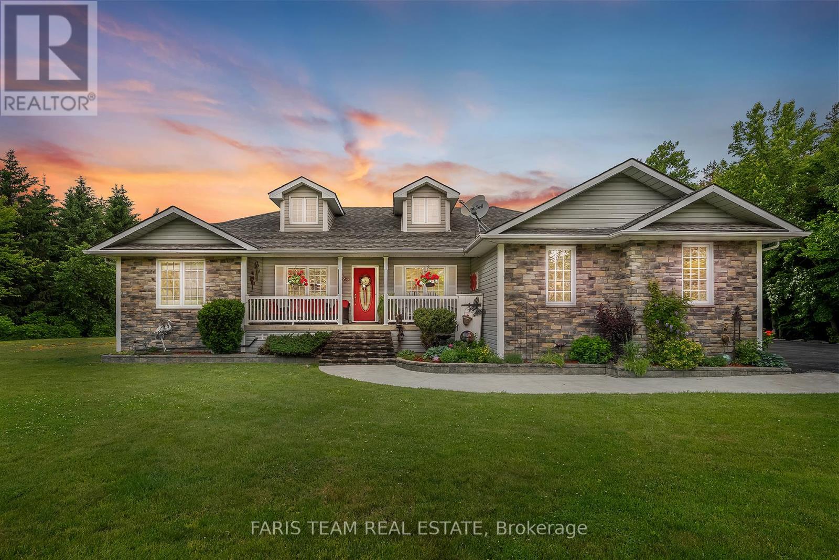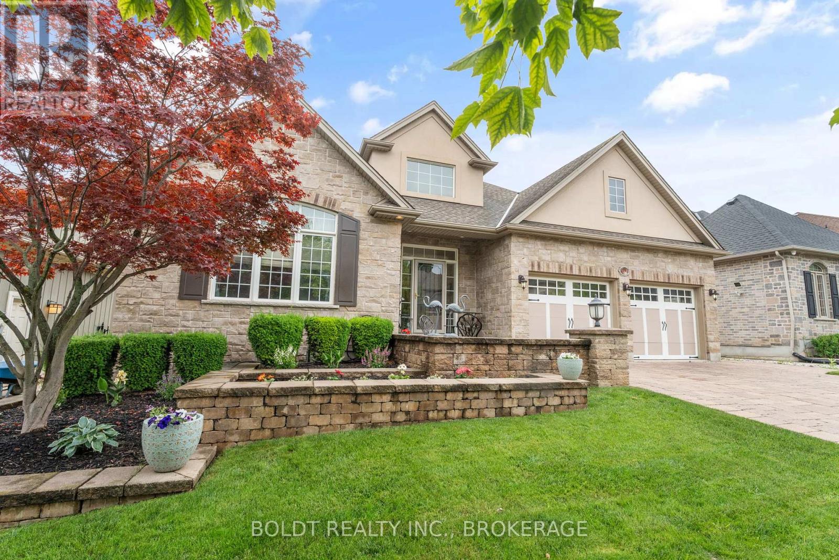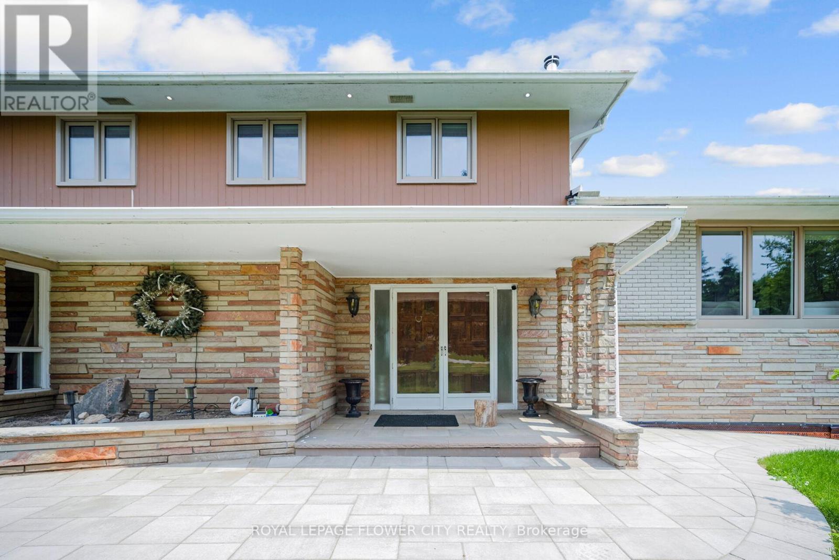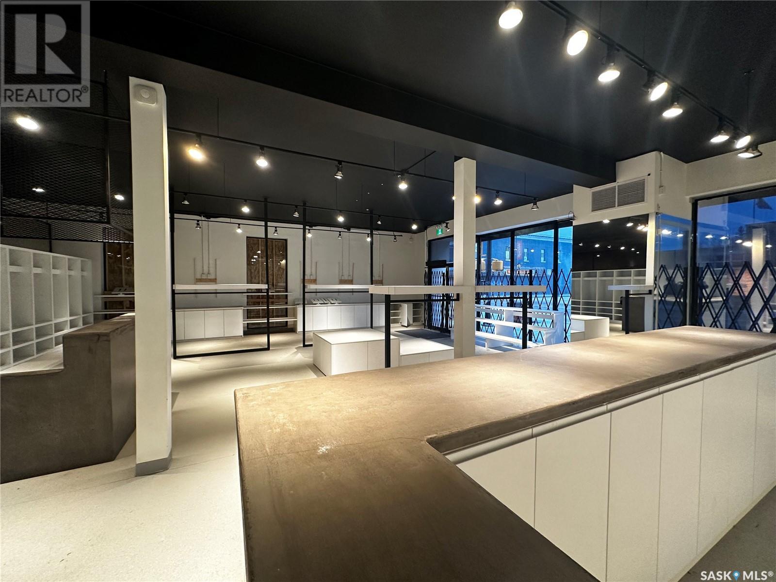34 Loggerhead Grove
Toronto, Ontario
Discover one of the luxury magnificent modernized majestic and beautiful brick home in the prestigious Scarborough rough 11 community. Exceptional opportunity in a prime Scarborough neighborhood! Don't lose this well maintained 4 bedroom detached brick home which is a spacious bright newly & fully upgraded including high end hardwood floors throughout all level features total of 6 bedrooms & storage room with separate entrance to the basement professionally installed natural wood stair with of pot lights in & out of entire house this modernized home located on a high popular area of Scarborough. Enjoy easy access to public transit, schools, major highway, free ways, shops, restaurant, convention centre, shopping mall, and much more. The entire interior feature professionally finished living, family room with lots of upgrades including pot lights. Open concept modernized new Kitchen features full-size top of the line stainless steel appliances quarts counter and custom made backsplash treat yourself to generous living dining and breakfast area with centre island & lots of closet with huge spaces, ensuite laundry on main level, door to the deck backyard upper level features 4 generous size & professionally finished bedrooms with large window and closet in each bedroom, grand prime bedroom with massive 5 pcs ensuite offer double closet and clear view as well as with newly renovated 2nd 4 pcs bath room. Newly renovated & upgraded fully finished basement features carpet free generous size 2 bedrooms with 3 pcs full bathroom kitchen, living room, storage room which can be used as additional 3rd bedroom. Enjoy 7 PARKING SPACES INCLUDING ATTACHED 2 IN THE GARAGE convenience to your daily routine, fenced backyard with professionally finished deck for outdoor entertainment. Don't miss out on this wonderful chance to personalized and transform this well upgraded maintained and quelity build house into your dream Home. ******MUST SEE****** (id:60626)
Right At Home Realty
20697 Highway 48
York, Ontario
Power of Sale Opportunity! 20697 Highway 48, East Gwillimbury is an exceptional opportunity to acquire approximately 50 acres of level, vacant land with over 824 feet of frontage along Highway 48, just north of Mount Albert. Located west of the railway line, this expansive parcel offers excellent exposure and accessibility. Zoned Rural (RU), the property allows for a wide range of permitted uses including: agricultural and agri-related operations, greenhouses, equestrian facilities, farm produce outlets, nurseries, kennels, on-farm diversified uses, single-detached dwellings, accessory apartments, bed and breakfast establishments, animal clinics, group homes, home child care, and home businesses. It also supports unique lifestyle or entrepreneurial ventures such as agri-tourism and farm implement sales. Ideal for investors, farmers, or those seeking to build a private country estate. Don't miss this rare opportunity to own a large parcel with endless potential in a growing area of East Gwillimbury. (id:60626)
Real Broker Ontario Ltd.
189 Lynn Coulter Street
Ottawa, Ontario
Welcome to stunning Minto Quinton with Guest Suite Elevation C which was used as a template for CHEO dream home in 2022. This exceptional 6-bedroom, 5.5-bathroom showstopper offers approximately 4,400 sq. ft. of luxurious living space and is located on a premium lot with no rear neighbours and mature trees at the back of the property for added privacy and a beautiful view. Step inside to find upgraded hardwood flooring throughout the main level, soaring 9-ft smooth ceilings, and a thoughtfully designed layout featuring a den, formal living room, and spacious family room with an upgraded gas fireplace.The heart of the home is a modern chefs kitchen, boasting quartz countertops, in-built oven and microwave, gas cooktop, and a separate servery and walk-in pantry, perfect for entertaining. A main-level guest suite with a private ensuite provides comfort and privacy for visitors or extended family. Upstairs, discover 5 generously sized bedrooms, including a grand primary suite with a spa-like 5-piece ensuite. Two bedrooms share a convenient Jack and Jill bath, plus an additional full bath and dedicated laundry room, all under smooth ceilings. The fully finished basement features luxury vinyl flooring, a full bathroom, and ample storage space, ideal for a home gym, recreation area, or guest quarters. Additional highlights include oak staircase with iron railings, 200-amp panel, EV charging outlet in the garage, and countless upgrades throughout. Located just minutes from the future Barnsdale Road exit to Highway 416, this home offers incredible convenience for commuters.This is the ultimate dream home-modern, spacious, and designed to impress. It checks all the boxes. Don't miss your chance to own a masterpiece! (id:60626)
Royal LePage Team Realty
5518 County Road 9
Greater Napanee, Ontario
Discover an eco-haven with limitless business potential! Welcome to this exquisite and historic 2-story home, a timeless beauty dating back to the early 1800s, nestled on 157 acres of stunning land just outside the picturesque town of Napanee. As you step inside, you'll be captivated by the home's incredible character, charm, and elegance. From the formal sitting room to the living room, every corner exudes classic beauty. The impressive office space with a tin ceiling, main floor laundry, and 2 pc bath offer convenience and comfort. The kitchen boasts 10 wood plank flooring, sourced from Napanee's first Mayors home, while soaring wood beams enhance the space with natural grandeur. Upstairs, a large primary bedroom with a walk-in closet and 4 pc ensuite awaits, alongside two more spacious bedrooms and a 3 pc bath. But the true gem is the addition, with a loft, ideal for hosting large gatherings or transforming into an art studio, home business, yoga haven, in-law suite, or any other imaginative endeavor. A geothermal heat system equipped with in-floor heating offers a comfortable environment. Step out onto the wrap-around veranda and soak in the awe-inspiring views of the lush manicured gardens and exquisite stonework surrounding the home. It also features barns with soaring ceilings and a 3500 sq ft greenhouse, offering an excellent opportunity for those seeking an agricultural lifestyle or additional storage. The greenhouse facility presents the ideal platform for cultivating plants, showcasing sustainability, and exploring agribusiness ventures. Words cannot fully capture the allure of all this home has to offer and must be seen to be fully appreciated. Don't miss the chance to make your mark on this eco-oasis with unparalleled business potential! (id:60626)
Mccaffrey Realty Inc.
5824 Columbia Avenue
Peachland, British Columbia
Welcome to your dream retreat in the heart of Peachland! This stunning property offers breathtaking panoramic lake views, setting the perfect backdrop for luxurious living. The main house boasts 4 spacious bedrooms and 4 bathrooms, designed with comfort and elegance in mind. For added convenience, there's a separate, self-contained 1-bedroom suite perched above the double car garage, separated from the house by a breezeway, ideal for guests, rental income, or extended family. You'll also find ample parking for all your vehicles, RV, Boats and recreational toys. The private backyard is an oasis of tranquillity. Enjoy the cozy in-floor heating throughout the lower level of the home, ensuring warmth and comfort year-round. Also comes complete with a hot tub just off the primary suite’s deck, allowing you to soak in the views while unwinding with a glass of wine. This is an entertainer's dream house! (id:60626)
RE/MAX Kelowna
184 Murray Street
Ottawa, Ontario
Welcome to 184 Murray Street a rare, fully renovated freehold fourplex located just steps from the pulse of Ottawas historic Lower Town and the ever-bustling Byward Market. This cash-flow-ready property offers a unique opportunity for savvy investors to secure a premium asset in one of the citys most dynamic and desirable urban hubs. With a projected 4.75% cap rate, this building is primed to deliver both immediate returns and long-term value.This exceptional property includes four vacant, fully renovated units: two generously sized 3-bedroom apartments and two stylish 1-bedroom units a total of 8 bedrooms. Whether you aim to attract top-quality tenants at todays strong market rents or explore the lucrative potential of short-term rentals (Airbnb), this investment gives you full flexibility. Furnishings are optional the seller is open to including all furniture, streamlining the setup for Airbnb or executive rentals.Extensive, high-quality renovations have been completed throughout the property. All units feature brand-new ductless A/C and heating systems, new flooring in three units (tile and durable laminate), four fully updated kitchens with new plumbing and appliances, and four modern bathrooms with new water and drain lines. Additional upgrades include a new laundry room, modern LED lighting, all new interior doors, casings, and fresh paint throughout. Safety and efficiency are top-tier with fire-rated doors, interconnected smoke/strobe detectors, and a new 400-amp hydro service with 5 separate meters. Foundation wrap on the east and south sides will be completed next week. The property also includes four private parking spots (approx. $150/month each), adding up to an extra $600/month. Close to transit, shopping, restaurants, and the University of Ottawa, this property offers enduring appeal and strong rental growth. Photos shown are of Unit 4 (1 Bed, 1 Bath). More unit photos coming soon. (id:60626)
Exp Realty
34 Concession Road 8 E
Tiny, Ontario
Top 5 Reasons You Will Love This Home: 1) Welcome to nearly 15-acres of outdoor paradise featuring an inground pool, tranquil pond, charming gazebo, manicured gardens, detached garage, chicken coop, and even a vegetable garden or pony space 2) The home is beautifully finished with a well-thought-out layout, including a spacious primary suite with a cozy sitting area and a luxurious ensuite complete with a glass shower, separate tub, and double sinks 3) The main level is warm and inviting, offering hardwood floors, abundant natural light, skylights, and a bright sunroom perfect for relaxing year-round 4) Downstairs, the fully finished lower leevl is made for entertaining or unwinding, complete with a large recreation room, bar, pool table, additional bedroom or hobby room, and a full bathroom 5) Ideal for nature lovers or anyone craving privacy, this rare property offers endless possibilities, from hobby farming to hosting unforgettable family gatherings, all in a peaceful, prime location. 2,127 above grade sq.ft. plus a finished basement. Visit our website for more detailed information. (id:60626)
Faris Team Real Estate Brokerage
19 Red Haven Drive
Niagara-On-The-Lake, Ontario
Luxurious Bungalow with Escarpment Views 3 Beds, 3 Baths, Walkout Lower Level & Stunning Outdoor Living Spaces. This impeccably designed 1,825 sqft bungalow with a finished 1,200 sqft walkout lower level offers a perfect blend of modern luxury, comfort, and breathtaking views of the escarpment. Main Floor Highlights: Open-concept living with a seamless flow between the kitchen, dining, and living areas, anchored by a cozy gas fireplace Gourmet kitchen featuring custom cabinetry, quartz countertops, and high-end finishes, perfect for culinary enthusiasts. Spacious primary suite with a large walk-in closet and a luxurious ensuite bathroom. Second bedroom with vaulted ceilings, adding space and charm. Dining room opens to an elevated deck with 420 sqft total: 100 sqft covered section for year-round enjoyment and 320 sqft open-air space with glass railings, providing unobstructed escarpment views. Lower Level Features: Additional 1,200 sqft of bright living space with full-size windows and in-floor heating. Ground-level walkout to a 525 sqft stone patio, perfect for entertaining. Hot tub nestled under the upper deck for added privacy and relaxation. Third bedroom with ample closet space. Stylish 3-piece bathroom featuring a steam shower. This living space is ideal for guests, in-laws, or a home office setup. Additional Features: Attached 2-car garage with automatic doors. Double-wide paver stone driveway In-ground sprinkler system for easy lawn maintenance. This home offers an exceptional lifestyle opportunity with high-end finishes, thoughtfully designed spaces, and spectacular views inside and out. (id:60626)
Boldt Realty Inc.
72 Forest Edge Drive
Kelowna, British Columbia
Well maintained 5-bedroom, 3.5 bathroom home in the desirable Wilden community, perfect for families. The main level features a functional layout with a mudroom, laundry room, office, along with an open-concept kitchen, dining, and living area that flows seamlessly to the backyard. Two toned shaker style kitchen with ample storage and a natural gas hookup for range. Upstairs, you'll find three bedrooms, including the primary suite with a double vanity, custom tile shower, and walk-in closet. Additional plumbing for secondary washer and dryer adds convenience and practicality. The bright, open basement offers a large rec room with a wet bar, two additional bedrooms, and a full bathroom—ideal for guests or extra living space. The nice sized flat backyard is wired for a hot tub, and fully fenced for kids and pets. Situated in a welcoming family-friendly neighborhood, this home is close to parks, trails, and top-rated schools. (id:60626)
Royal LePage Kelowna
5 Glenn Court
Caledon, Ontario
Discover your dream home in this meticulously upgraded property, offering a perfect balance of modern luxury & natural beauty,Situated on 2.75 acres.This home provides a serene retreat just mins from the city. Large, welcoming foyer leads to bright, open-concept living areas. The family-sized kitchen & sunlit family room offer breathtaking views of Caledon's picturesque rolling hills. The home features 3 generously sized bedrooms with updated flooring & modern finishes. Main bathroom includes heated floors for added comfort, while the brand-new, enlarged ensuite exudes modern elegance with its stylish design. This home has undergone over $200K in upgrades, blending style and functionality. Unfinished walkout basement With 11 ft ceiling awaits your creative touch, offering potential for rental income. Peaceful, park-like surroundings with easy access to major highways and local amenities. Bussing is available right on the street to both public & Catholic schools, adding convenience for families. **EXTRAS** Enjoy the tranquility of lush gardens, custom interlocked all around the property, an artisan pond at the rear of the property. Tesla charger installed in the garage. Brand-new water filtration system with reverse osmosis. New garage door & GDO. (id:60626)
Royal LePage Flower City Realty
103 586 Thompson Avenue
Coquitlam, British Columbia
SUMMER INCENTIVE - $20,000 PURCHASER CREDIT. Introducing ROUGE, an exclusive collection of just nine modern 2 and 3 bedroom townhomes and duplexes nestled at the base of Burquitlam Mountain. Thoughtfully designed for contemporary living, each home features an attached garage for added convenience and a private rooftop patio - perfect for taking in the views or entertaining under the open sky. All homes are completed with custom-designed kitchen cabinetry, stainless-steel appliances solid quartz countertops and backsplash, and A/C for year-round comfort. ROUGE is surrounded by nature yet close to every urban amenity, this unique community offers the perfect balance of comfort, style, and connection. Connect with our Sales Team to learn more. PARTIAL GST REBATE FOR FIRST-TIME HOME BUYERS! (id:60626)
Oakwyn Realty Ltd.
306 20th Street W
Saskatoon, Saskatchewan
Contemporary renovated building on 20th avenue. Corner lot featuring 6200 square feet plus full useable basement. Renovated store front space, open-non renovated space ready for a new tenant/development. Basement with multiple office areas, good size storage area and multiple bathrooms. Recent (October 2024 appraisal available). Quick possession available and much more. (id:60626)
Realtyone Real Estate Services Inc.
Trcg The Realty Consultants Group

