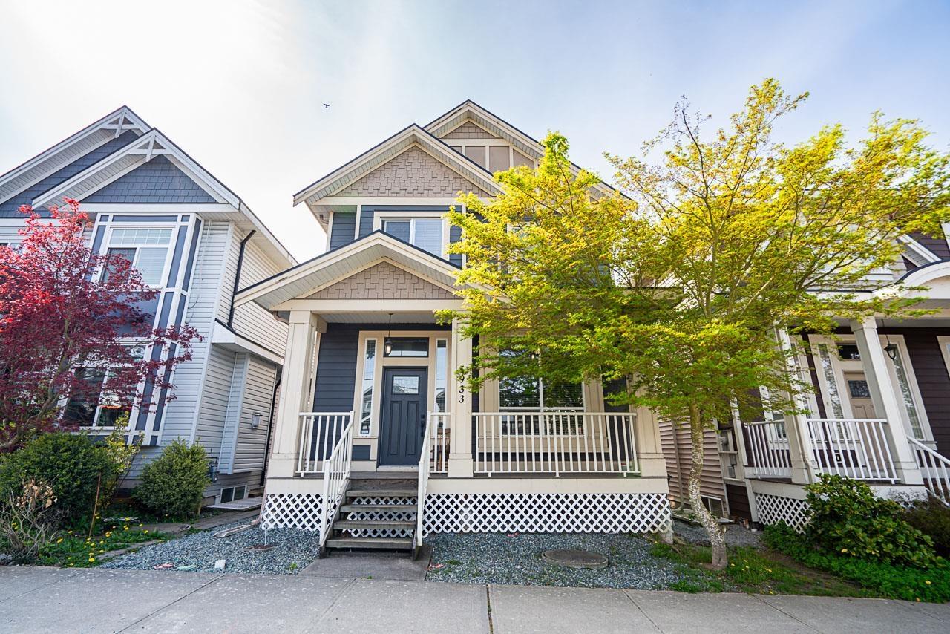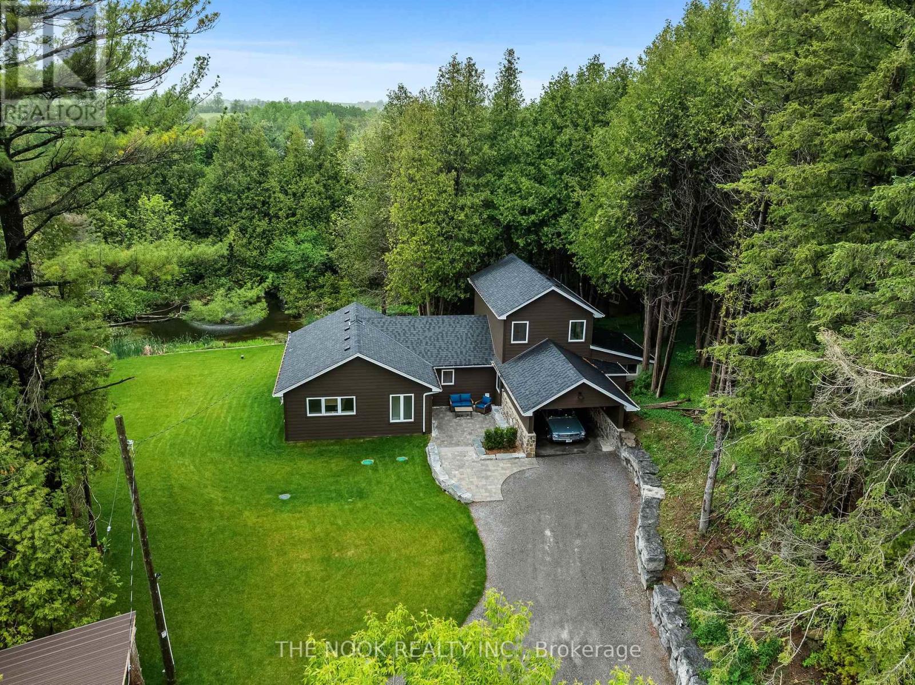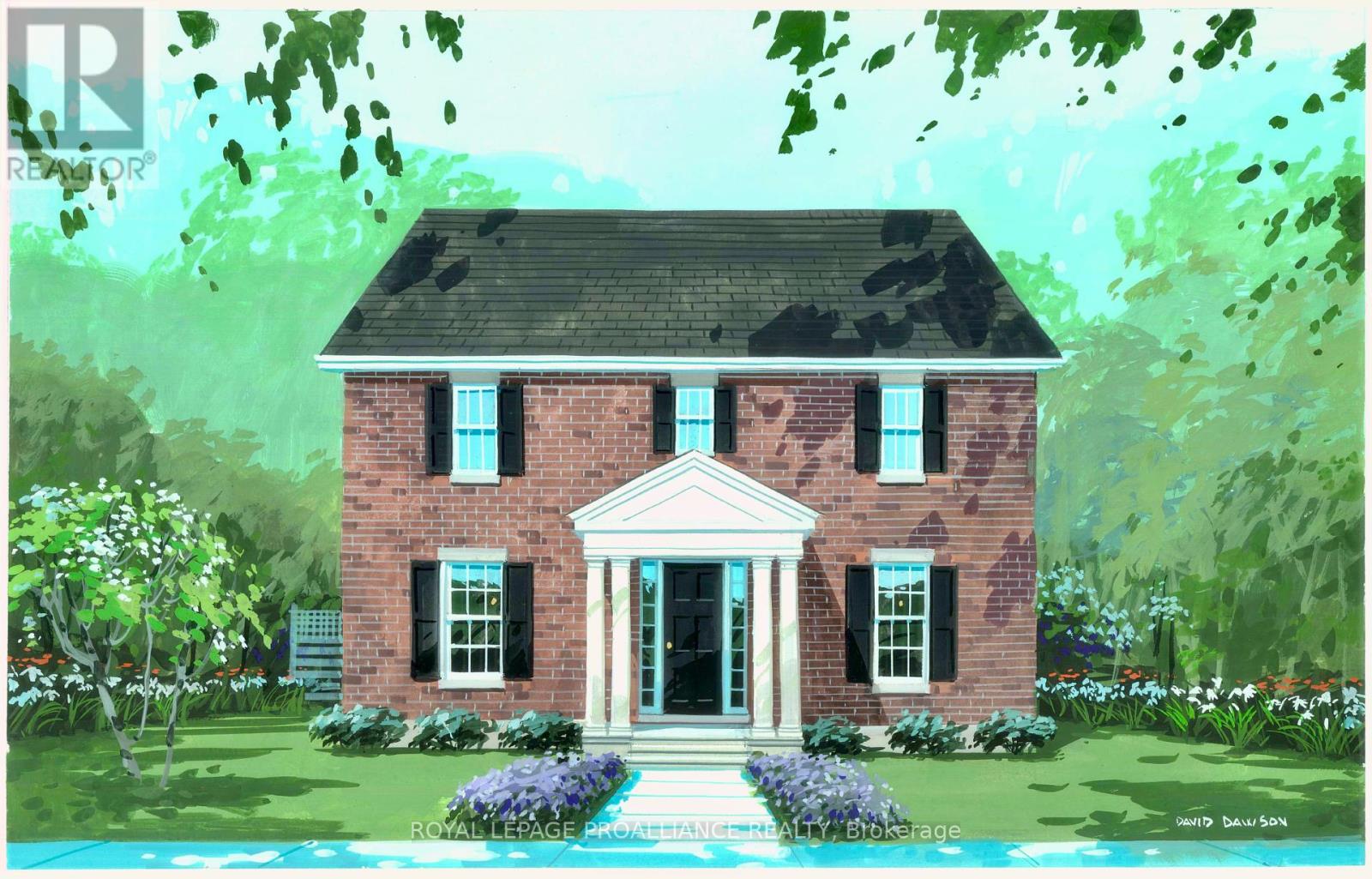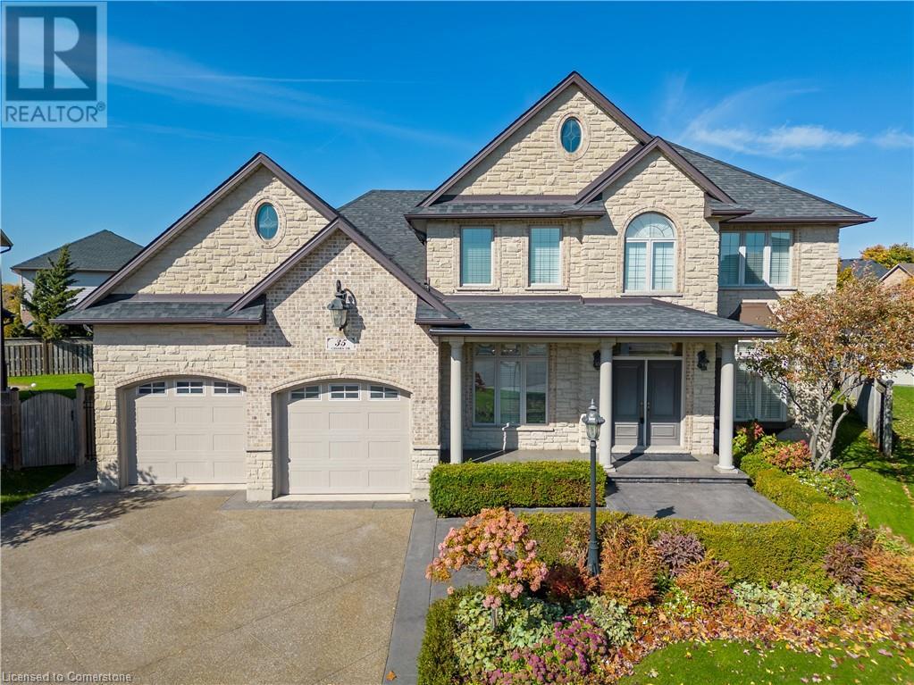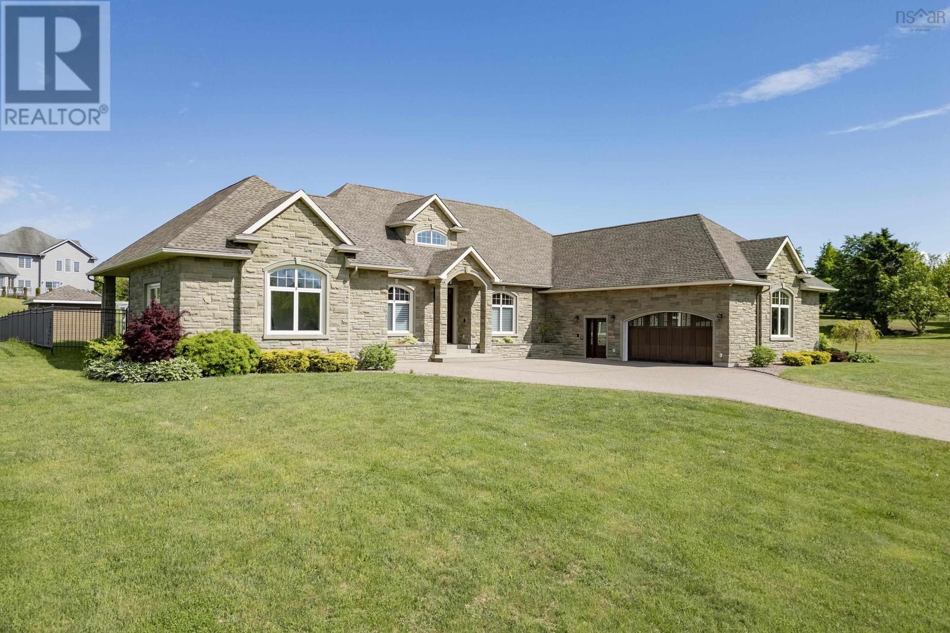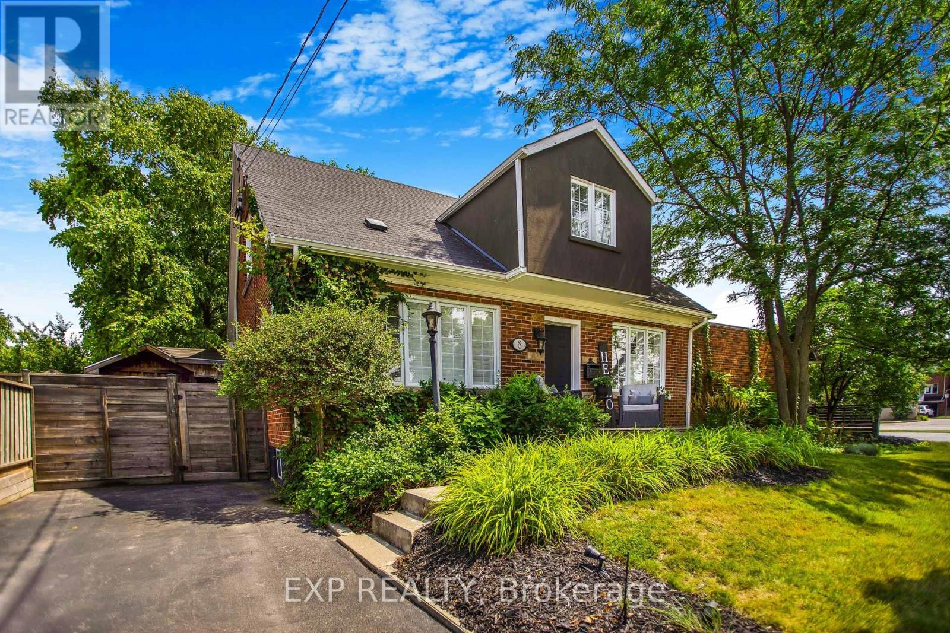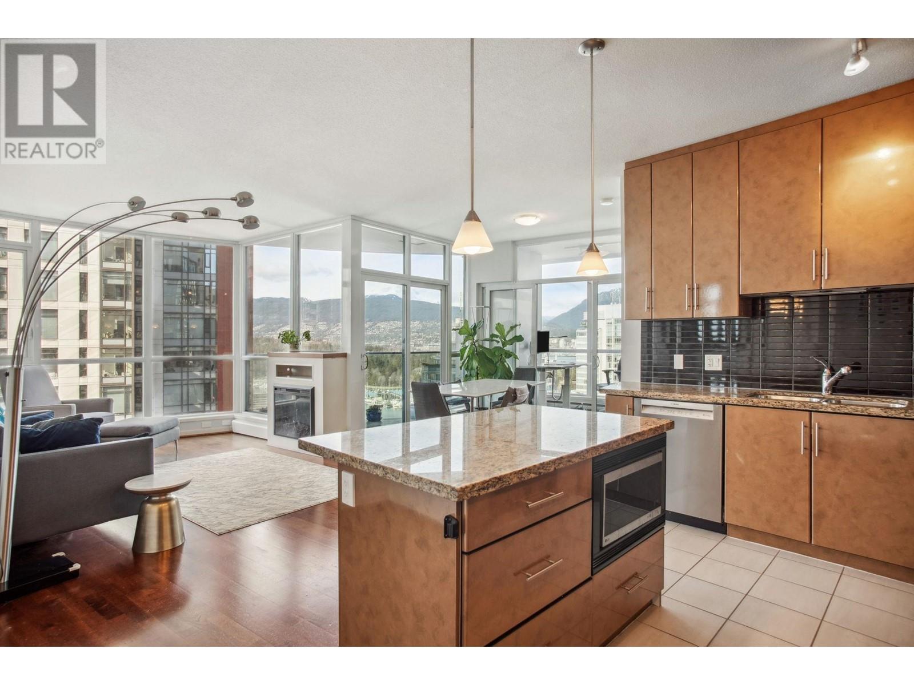5933 148 Street
Surrey, British Columbia
Stunning 5 bed, 4 bath home in desirable Sullivan Station! This beautifully designed home features high ceilings on the main floor, a spacious family room, stylish feature walls through-out, and a contemporary kitchen with stainless steel appliances and a large, functional island. The master bedroom offers vaulted ceilings, a generous walk-in closet, and a spa-like ensuite with a custom glass shower. Includes a legal 2-bedroom suite with spacious bedrooms - the perfect mortgage helper! Detached double garage with extra parking. Prime location near YMCA, shopping, restaurants, and easy access to Hwy 1, 10, 91 & 99! (id:60626)
RE/MAX Blueprint
662 Raglan Road W
Oshawa, Ontario
Tucked beneath a canopy of mature trees, this storybook-style retreat on 2.7 private acres feels like a secluded cottage in the woods - yet it's just under 10 minutes to town. Completely rebuilt on the original foundation, the home offers over 2,145 sq ft above grade with premium construction, WestLake Royal Celect siding, superior insulation, and a high-efficiency heat pump with propane assist - making it as economical as it is beautiful! Inside, you'll find 3 bedrooms, 3 bathrooms, a separate home office, and a beautiful modern kitchen, all finished to a high standard of quality and design. The private second-floor primary suite boasts a luxurious ensuite with tranquil forest views, perfect for peaceful mornings and quiet reflection. Outside, enjoy two ponds with fountains, a meandering stream, and the dreamlike setting of your own private forest. There's even space to raise chickens or garden to your heart's content - this is the kind of place where you can truly live off the land, in harmony with nature. A second driveway leads to a large cleared rear section with two sea-cans for extra storage, plus a sprawling parking area for equipment, trailers, or future use. A covered carport includes an attached storage room, adding even more functionality. This rare offering blends modern luxury with serene rural living a home where nature, privacy, and comfort coexist effortlessly. (id:60626)
The Nook Realty Inc.
53 Philip Brown Avenue
Whitchurch-Stouffville, Ontario
Welcome home! This well-laid out detached home offers a great floor plan designed with family-living in mind. The covered porch and large foyer make a great first impression. A large living and dining room allow for easy entertaining and are located just off the kitchen. The kitchen features newer stainless steel appliances (most replaced in 2023) and a large eating area with sliding doors to the composite deck. The large family room is just off the kitchen and has a gas fireplace, smooth ceilings, pot lights and large windows. The backyard has been thoughtfully designed to use every inch of space that features a deck overlooking the heated saltwater inground pool (11 x 22 ft) and gazebo. This maintenance free and landscaped backyard is ready for you to move in and enjoy! The upper level of the home features 4 good sized bedrooms, a renovated primary ensuite (2022) and a second floor laundry room complete with laundry sink and closet. The basement is bright and inviting featuring a large rec room with a built-in theatre area complete with retractable projector screen and a wet bar. The den off the rec room could easily be converted to a fifth bedroom. There is also a 4 piece bathroom in the basement. This home is in immaculate condition and is ready for a new family to move in and reap the rewards of meticulous home ownership and pride. Please refer to the feature sheet attached for a list of recent updates and upgrades. (id:60626)
Main Street Realty Ltd.
9940 Ontario Street
Lambton Shores, Ontario
This coastal-inspired luxury home offers every imaginable amenity and is currently under construction by Spheero Homes. Nestled in the trees, this 3+2 Bed home boasts over 3740 sq ft of finished expertly designed living space. As you approach the property, take in the beautiful curb appeal and serene surrounding. Enter through the front door into the grand foyer featuring 10ft ceilings and custom oak bench through to the open concept main level including generous kitchen boasting custom high-end cabinetry and countertops, island with breakfast bar, $40k+ JennAir appliance package, hidden prep area with additional sink and pantry; dinette with access to the backyard and covered porch; bright great room with soaring vaulted ceiling, and cozy gas fireplace with custom surround and mantle; convenient main floor laundry/mud room with custom storage and bench; 3-piece bathroom; & 3 spacious bedrooms including primary suite with box tray ceiling, walk-in closet, & spa-like ensuite with double sinks and tiled shower with glass enclosure. The fully finished lower level boasts an additional 2 beds, 2 baths, family room and potential bonus room. Enjoy the sights and sounds of nature on your covered front porch or on the 432 sq ft covered porch at the rear of the property. Features include: fully insulated 27'x26' garage with oversized 10'x9' doors, side mount garage door openers, hardwood flooring throughout main level and basement (excluding bedrooms, baths and flex basement room), heated floors in all bathrooms, oversized basement windows, 8'10" foundation walls for high basement ceiling, gutter guards, wifi controlled radiant in floor heat in garage, basement and rear porch, gas line for stove & BBQ, Lennox HVAC with steam humidifier, boiler with on demand hot water & more! Wiring roughed in for: future hot tub, future EV charger, 2 ceiling fans on rear porch, theatre & security systems. Rear cedar hedge with privacy fence. A must see home where no detail was missed! (id:60626)
Royal LePage Triland Premier Brokerage
897 John Fairhurst Boulevard
Cobourg, Ontario
Nestled in the highly desirable New Amherst community is the 2,614 sq ft Georgian Estate. This thoughtfully designed two-storey [to-be-built] brick home is the perfect balance of timeless architectural charm and contemporary living offering 4 bedrooms and 3 bathrooms. The open-concept kitchen features sleek quartz countertops and seamlessly flows into the expansive great room, creating a bright and inviting space for everyday living. A formal dining room with beautifully detailed coffered ceilings adds sophistication, while a main-floor study offers the flexibility to work from home in style. The spacious principal bedroom is a serene retreat, complete with a walk-thru closet and luxurious five-piece ensuite, including a walk-in, tiled glass shower. Conveniently access the attached 2-car garage from the main floor laundry room. Complete the exterior with colour-matched windows and a selection of heritage-style brick options, enhancing the homes timeless appeal. New Amherst has made accessibility part of their thoughtfully designed community, with uninterrupted sidewalks on both sides of the street. Offering visually appealing and environmentally appreciated tree lined boulevards, along with private laneways. **Next-level Standard Features** in all New Amherst homes: Quartz counters in kitchen and all bathrooms, luxury vinyl plank flooring throughout, Benjamin Moore paint, Custom Colour Exterior Windows, Hi-Eff gas furnace, central air conditioning, Moen Align Faucets, Smooth 9' Ceilings on the main-floor, 8' Ceilings on 2nd floor and in the basement, 200amp panel, a Fully Sodded property & Asphalt Driveway. **EXTRAS** Late 2025 closing available - date determined according to timing of firm deal. (id:60626)
Royal LePage Proalliance Realty
103 2332 Copper Rock Crt
Langford, British Columbia
Discover Copper Rock, a gated 11-unit townhouse exclusive community on Bear Mountain. Designed with transitional style, these homes feature warm finishes & clean lines, offering a modern yet timeless appeal. Thoughtfully curated from the moment you enter w/arched doorways, oak brushed engineered flooring, & oversized windows framing the best part of the home – the view! Impressive kitchen w/two-toned cabinetry, plastered hoodfan, quartz island w/seating + Fisher & Paykel integrated appliances. Retreat to the spacious Primary, offering walk-in closet & ensuite drenched in all the luxuries one would dream of. Ranging from 2572-3312 sq ft, each home features a media room designed for ultimate entertainment while select homes include versatility w dens/offices, loft spaces, & dedicated gyms. Nestled on a private cul-de-sac, Copper Rock provides a perfect retreat w access to Bear Mountain’s exceptional outdoor recreation & amenities, just a 20-min drive to Victoria core. Book your tour now. (id:60626)
Engel & Volkers Vancouver Island
RE/MAX Colonial Pacific Realty
243216 Range Road 32
Rural Rocky View County, Alberta
At the end of this private no-through road surrounded by aspens is this custom-built home nestled on 2 acres of sprawling countryside in South Springbank. Surrounded by wide open views as far as the eye can see, this incredible two storey enjoys upgraded vinyl plank floors & quartz countertops, 4 bedrooms up, huge oversized 2 car garage with infloor heating, ‘green’ equipped with 12kW of LG solar panels & a 10kW Generac home back-up generator. With over 3400sqft of air-conditioned space spread over 3 levels of stylish living, this amazing home features expansive windows & LED lighting throughout, sun-drenched living room with fireplace, open concept dining room & sleek white kitchen with quartz counters & waterfall island, big walkthrough pantry & LG/Sharp stainless steel appliances including gas stove/convection oven. Head on upstairs to the upper level where you’ll find 4 great-sized bedrooms 2 full bathrooms – highlighted by the owners’ retreat with deep walk-in closet & spa-inspired ensuite with quartz-topped double vanities, free-standing tub & oversized glass shower. Between the bedrooms is a super loft/bonus room which makes a terrific lounge or media room. Completing the 2nd floor is the laundry room with sink & LG steam washer & dryer. The lower level – with toasty infloor heating & engineered hardwood flooring, is beautifully finished with a tremendous games/rec room with oversized windows, future bathroom with roughed-in plumbing, loads of storage space & utility room with Whirlpool water softener, Gradient syncFURNACE, radon mitigation/sump pump system & Fronius grid tied solar inverter system. Additional features & extras include two automated Velux skylights, custom window blinds, triple-pane windows with a few further upgraded European-style windows & doors, fantastic deck where you can bask in the sun, metal exterior & roof. Beautiful fire-pit area where you can catch a glimpse of the mountains. Prime location to Springbank Road & the TransCanada Hi ghway, only minutes to the Webber Academy Athletic Park & Calaway Park, Edge School, Springbank airport & easy access to 69th Street LRT Station, downtown, Cochrane & the mountains. (id:60626)
Royal LePage Benchmark
35 Chiara Drive
Stoney Creek, Ontario
AN ELEGANT HOME THAT SPEAKS OF PRIDE OF OWNERSHIP! Immaculately maintained inside and out. This 4 bedroom 4 bathroom home is custom built with quality finishes throughout! The first floor features a bright and spacious eat-in kitchen overlooking a beautifully manicured private backyard with elegant landscaping. Loads of storage and counter space including a walk-in pantry make this kitchen a cuisine connoisseur's dream. The living room comes complete with built-in cabinetry and a gas fireplace. The separate dining room is great for hosting large dinner parties and the executive office is perfectly situated near the foyer. The second floor features 4 large bedrooms including the Primary bedroom with an extra large ensuite bathroom and walk-in closet. The basement is fully finished with a rec room, gym area, laundry and loads of storage. (id:60626)
RE/MAX Escarpment Golfi Realty Inc.
4446 Lakeside Drive
Lincoln, Ontario
Situated on a quiet street with direct, unobstructed views of Lake Ontario, 4446 Lakeside Drive is a 1,276 sqft bungalow that presents a great opportunity in Beamsville. This property features a long driveway with ample parking for multiple vehicles, boats or RVs. along with a single car garage. Charming stone front porch offers the perfect setting for enjoying morning coffee while taking in the spectacular lake views. Inside, abundant windows flood the home with natural light. Generous kitchen features a practical layout with cook top, built-in oven and extensive countertop space for the home chef. Convenient mudroom provides practical storage and potential laundry hook ups for added convenience. The oversized dining room is a true highlight with its impressive tall ceilings, modern pot lights and expansive windows showcasing amazing views of the front yard and lake beyond. Additional secondary dining area accommodates larger family gatherings and holiday entertaining with ease. Inviting living room centers around a charming wood burning fireplace and cozy window bench creating the perfect retreat to relax on cold winter days. Well-appointed 4pc bath offers ample storage for linens and essentials. Primary bedroom boasts a substantial walk-in closet, bright windows for natural light, and a delightful window bench perfect for escaping with a favorite book. Second bedroom provides good dimensions with large closet space for storage needs. The unfinished basement presents endless possibilities with substantial storage space and potential for future development. Outdoor living continues in the huge backyard featuring a cozy patio area that creates an ideal setting for summer BBQs and family gatherings under the open sky. With a little TLC and your own cosmetic touches, you can transform this spectacular lakefront property into your dream forever home! Don't miss this opportunity to own a piece of lakeside paradise in Beamsville. (id:60626)
RE/MAX Niagara Realty Ltd
31 Gosling Glen
East Amherst, Nova Scotia
EXQUISITELY CRAFTED BUNGALOW! This home has been expertly designed inside and outside from the paver stone driveways and patios, Wallace quarry stonework and smart home system. The home sits on a 1.52-acre lot in a quiet subdivision. Entering through the front door you are greeted with an open concept living area with a view through to the inground pool. The living room has a propane fireplace, engineered hardwood floors that continue throughout the house, formal dining room, home office with custom built-in cabinetry and 2-piece guest bathroom. A small hallway takes you to the kitchen area complete with walk-in pantry, top of the line appliances including built-in ice machine, wine fridge, steam oven and coffee perk, breakfast bar with stools that open onto a casual dining room and family room with propane fireplace and projection screen. Walking into the spacious primary suite you will find a sitting area and access to the pool deck, two linen closets, a 13x14 walk-in closet, and finally a luxurious 5-piece bathroom with floor to ceiling tile, soaker tub, walk-in shower and separate water closet. Past the kitchen area is the two guest bedrooms and 4-piece guest bathroom. A large mudroom, laundry room, walk-in closet, and entry to the attached 1.5 car garage and basement finish off the main floor. The backyard is fenced in and features a fantastic outdoor entertainment area with a well-appointed outdoor kitchen, surround sound, propane fireplace, 18x36 inground saltwater pool with two waterfalls, surround sound, pool house with change room and 3-piece bathroom. Other features of the home include a second attached single car garage, 40-year roof shingles, in floor propane boiler with 10 zones and variable frequency, ducted heat pump which also has several zones and provides heat & air conditioning, and wired smart home with two control panels run the whole home including the alarm system, all LED lighting and surround sound inside and out. (id:60626)
Coldwell Banker Performance Realty
8 Warwick Road
Hamilton, Ontario
COMMERCIAL NON-CONFORMING OFFICE & HOME COMBO. Permitted uses are: Barber shops, Beauty shops, Estheticians, Hairdressing Salons, Tanning Salons, Shoe Repair Shops, Tailor Shops, Dressmaking Shops, Dry Cleaning Depots, Laundromats, Photographic Studios, Optical Shops. The Perfect Business Work-From-Home Opportunity! This Is A 1.5 Storey Home With An Abutting Commercial Space For The World's Shortest Commute! On The Commercial Side -The Building Is Currently Used As A Photography Studio. You Enter Into A Beautiful Reception Area With Slate Flooring, 9' Ceilings, Track Lighting, A Chair Rail, Large Windows Looking Onto Highway 8, Plus A Powder Room. The Waiting Room Offers Hardwood Flooring, 9' Ceilings and opens to a Large Studio with soaring ceilings. The Commercial Unit Also Features A Large Basement With An Office and Storage. Outside are 2 Large Signs, Perfect For Advertising Your Business on a busy street. Both Units ft. Separate High-Efficiency Furnace And Air Conditioning Units as well as security. The Home Features 2 Parking Spots And The Commercial Unit Offers 10 Parking Spaces. The Large Yard Offers A 2-Level Deck, An In-Ground Sprinkler System Plus A Large Shed With Hydro! The Home Itself Offers A Great Floor Plan And Has Been Beautifully Upgraded Throughout, Including Upgraded lighting, switches, an Electric Fireplace On A Stone Feature Wall, And Lots Of Windows - Some With California Shutters. The Dining Room Also Offers Hardwood Flooring, Crown Moulding Plus A Large Window With California Shutters. The Kitchen Has Been Upgraded to Ceramic Flooring, Stone Counters, Stainless Steel Appliances, A Breakfast Bar, A Beautiful Backsplash, Quartz Counters, Under And Over Cabinet Lighting, and Crown Moulding. The Primary bedroom A Walk- Out To A Large Balcony/Deck. The Basement Is Fully Finished With A 3rd Bedroom, Featuring Broadloom, Pot Lights, Built-InShelving And A Gas Fireplace, Plus A 3 Piece Washroom And A Large Storage Room. (id:60626)
Exp Realty
2901 1189 Melville Street
Vancouver, British Columbia
Discover elevated living at its best, welcome to The Melville! Enjoy breathtaking corner-unit views of Coal Harbour, North Shore Mountains, the Marina & DT Vancouver. This stunning 2 bed, 2 bath home features the rare and desirable NW corner floor plan with 9' ceilings, a den, and solarium. Enjoy the sunsets, from your beautiful, outdoor patio. This impeccably designed home boasts hardwood floors, fireplace, premium full-size stainless steel appliances, granite countertops and ample storage space. Includes 1 parking/1 locker. Conveniently located to all major amenities, transit nearby, grocery stores, Stanley Park seawall and Robson Street. Enjoy 24-hr concierge & exclusive rooftop access to fitness center, hot tub, sauna, garden, bbq area & outdoor swimming pool. Open House Sunday 1230-230pm (id:60626)
Rennie & Associates Realty Ltd.

