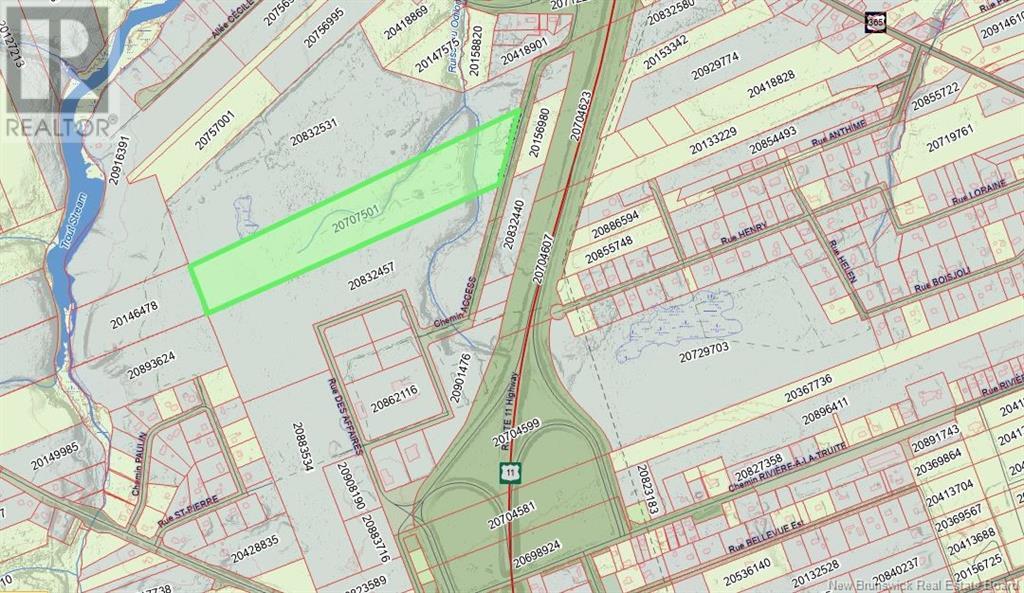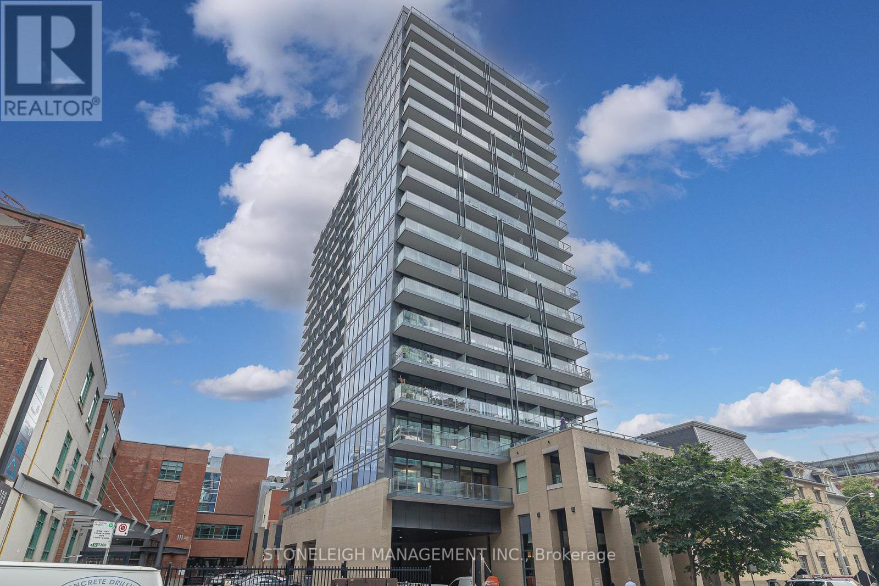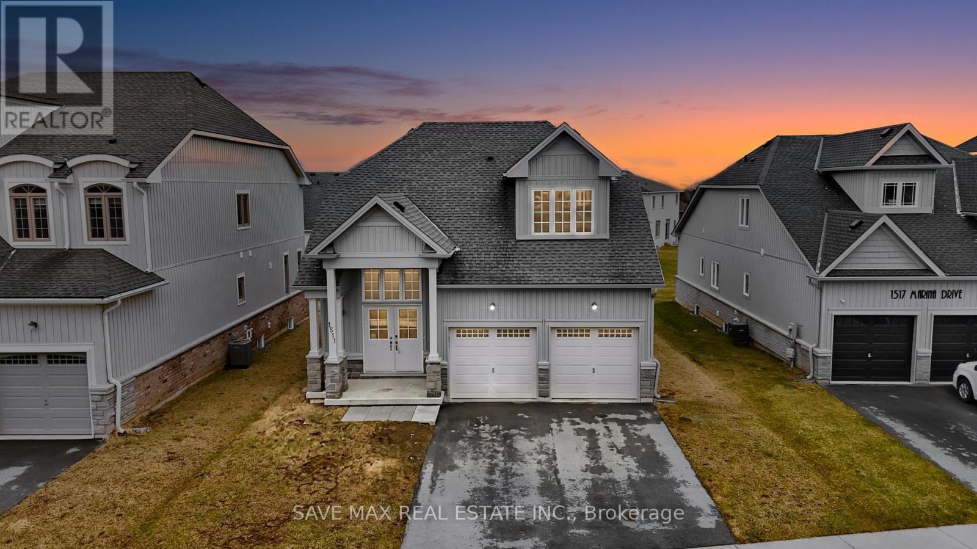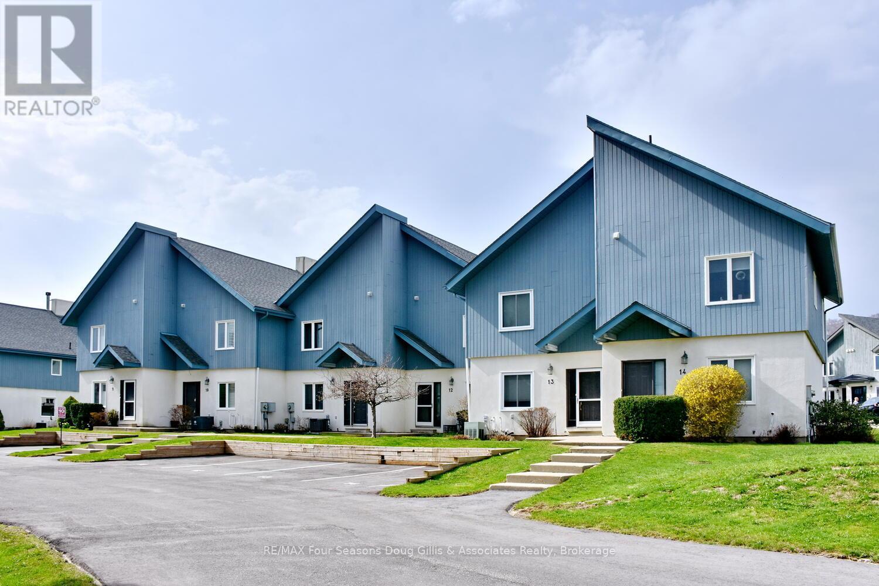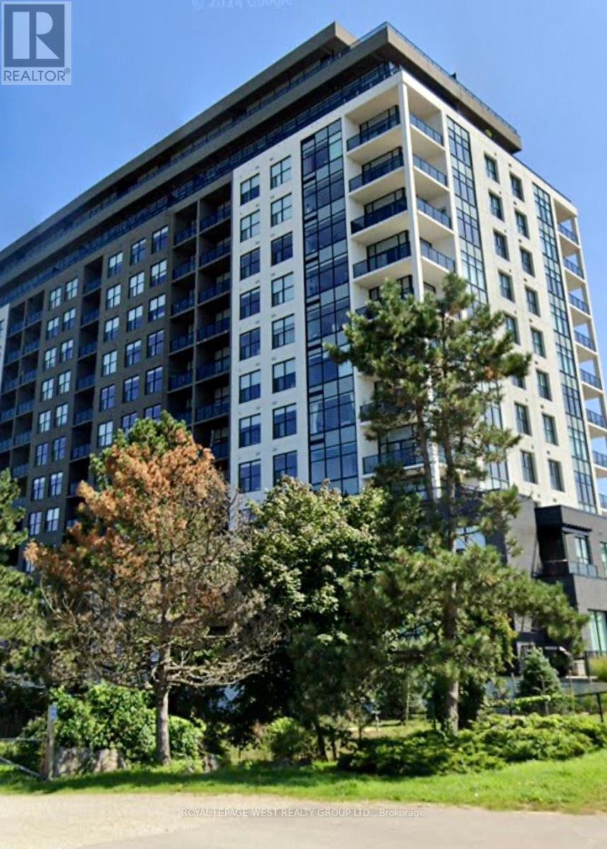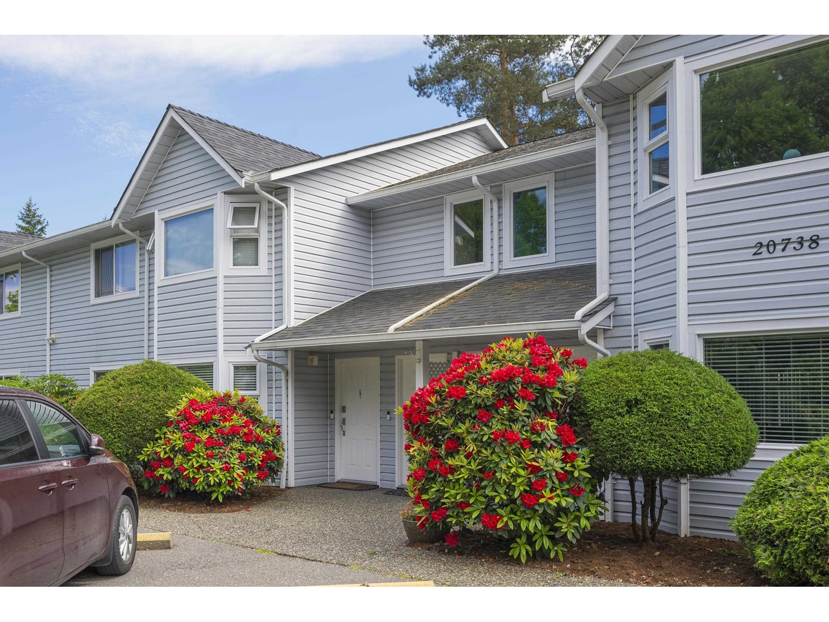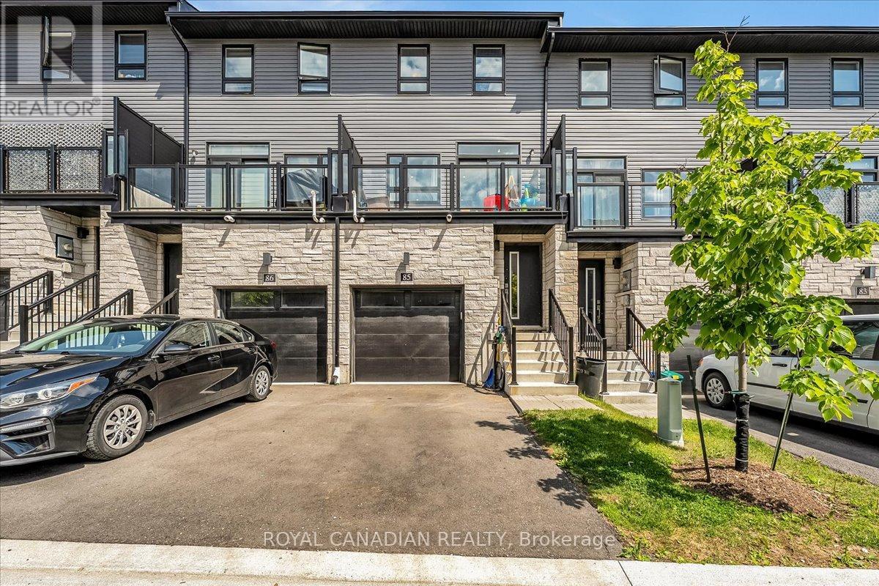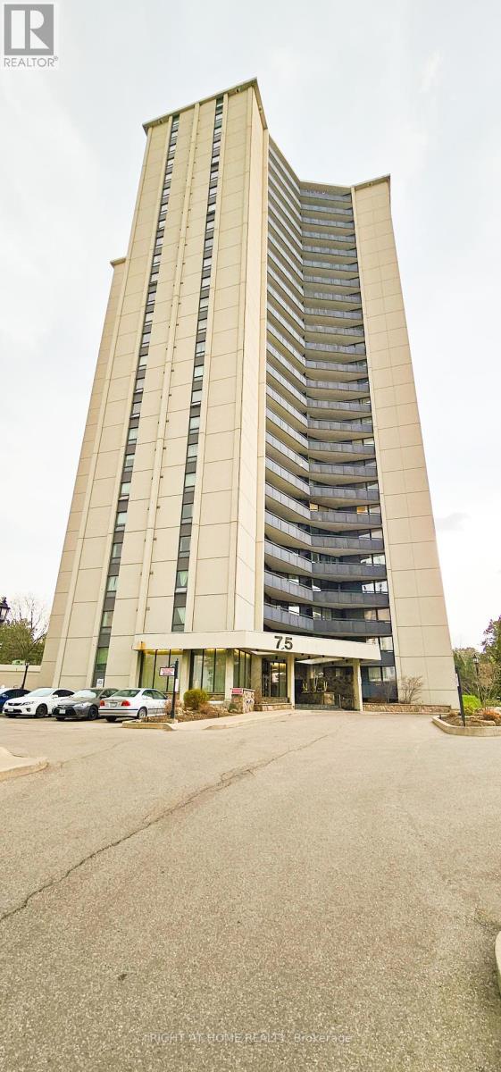Lot Petit-Tracadie Road
Tracadie, New Brunswick
1.84 Hectares of Prime Land for future commercial Developpement situated right behind Kent Building supplies in Tracadie NB . (id:60626)
Royal LePage Parkwood Realty
231 Penmeadows Close Se
Calgary, Alberta
Welcome to this fully renovated bi-level in Penbrooke Meadows. This house provides a touch of coziness and simplicity, perfect to call it your next home. Upon entering the home, you'll find a split entrance, one leading upstairs and one downstairs, both with separate doors for potential rental income. The main floor is completed with 3 bedrooms, one full bathroom and its own stacked washer and dryer unit. The living room includes a huge window for natural lighting plus furnished with a fireplace and recessed lighting to bring warmth into this modern design. With open access to the kitchen, you'll find it equipped with new appliances, and new cabinetry that is every chef's dream. Through the kitchen you have access to your own balcony for your morning coffee space. The illegal basement suite offers 2 bedrooms, 1 full bathroom, a big rec room and a new kitchen that is also fully equipped with appliances and its own washer plus dryer. This lot features its own yard that is located on the side of the house beside the main entrance, that is perfect to host your friends for outdoor gatherings! Alongside the yard, you'll find a heated double garage that is perfect for those winter storms. Don't wait on this property and book your showing today with your favourite realtor! (id:60626)
Urban-Realty.ca
1306 - 105 George Street
Toronto, Ontario
Welcome to this coveted 1-bedroom plus den condo, featuring 2 washrooms and high ceilings. Enjoy breathtaking views of downtown Toronto,including the lake and CN Tower, from the expansive balcony. Recently updated with a fresh coat of paint and brand-new flooring throughout,this modern open-concept layout boasts a stylish kitchen with stainless steel appliances. A fully functional den serves as a versatile space for ahome office or an additional space for guests. Conveniently located within walking distance to the financial distract, public transit, George BrownCollege, Ryerson University, multiple grocery stores as well as St. Lawrence Market and the brand new North Market.Amenities Included: Full Gym, Concierge W/ Security, Car Wash, Cinema, Outdoor Patio W/ Bbqs,Rec. Room, Sauna, Party Room, Visitor Parking,Guest Suites. Short Term Rentals Allowed. (id:60626)
Stoneleigh Management Inc.
5116 Chateau Co
Beaumont, Alberta
Quick Possession Available! This stunning 2-storey, move-in-ready home offers nearly 2,000 sqft, sits on a 534 sqm pie-shaped lot & is packed with upgrades, including 2022 central A/C, an oversized 25x25 heated garage, 2022 furnace, 9ft foundation walls in the partially finished basement, stainless steel appliances, newer washer/dryer & hardwood throughout. The open-concept main floor features 9ft ceilings & a stylish feature wall with a gas fireplace that seamlessly connects the living, dining & kitchen areas. The kitchen is equipped with maple cabinetry, granite countertops & a spacious island. A large mudroom, main floor laundry & a half bath complete this level. Upstairs you'll find 3 bedrooms, including a generous primary with a 5pc ensuite (separate tub & shower) & a walk-in closet. An office/den (can be converted into a 4th bedroom) & another full bath complete the upper level. The basement is partially finished & ready for your personal touch to create extra living space! (id:60626)
RE/MAX Elite
1511 Marina Drive E
Fort Erie, Ontario
Discover this beautifully maintained, move-in-ready family home in one of Fort Erie's most desirable neighborhoods! Built just four years ago by Marina Homes, this immaculate 3-bedroom, 2-bathroom detached home offers modern comfort and style throughout. Situated on a generous, wide lot with a double-car garage and a large backyard, it's perfect for outdoor entertaining and family fun. Inside, you'll find an open-concept layout with separate living, dining, and family spacesideal for everyday living and hosting guests. A versatile flex room on the main floor can serve as a home office, playroom, or creative space. This thoughtfully designed home offers two comfortable bedrooms on the ground floor, perfect for seniors, elderly parents, or those seeking easy single-level living, while the spacious master suite upstairs provides added privacy and a peaceful retreat. The contemporary kitchen features upgraded cabinetry, designer tiles, and premium stainless steel appliances, making it a chef's delight. Bright bedrooms and bathrooms with upgraded finishes supply a touch of luxury. The unfinished basement provides endless potentialwhether you envision a home gym, media room, or additional living space. Located just minutes from schools, shopping, beaches, golf courses, and the Fort Erie Leisureplex, with quick access to the QEW and the U.S. border, this home perfectly combines convenience and community. Don't miss out, schedule your private showing today and make this fantastic Fort Erie property yours! (id:60626)
Save Max Real Estate Inc.
402 Pasqua Lake Road
Fort San, Saskatchewan
This year-round lakefront home offers 50 feet of shoreline on scenic Pasqua Lake, with 1,831 sq. ft. of well-planned living space across two levels. Inside, you'll find two spacious bedrooms—each with its own private ensuite. The primary bedroom goes a step further with a 15' x 11' ensuite/dressing area that offers a touch of luxury and privacy. The modern kitchen is built for gatherings, featuring a strikingly large island and updated finishes. The open layout flows onto two outdoor spaces—a main-level deck and a second-story balcony—both redone with low-maintenance decking to maximize your time enjoying the view, not maintaining it. The single attached garage provides convenience, while the beautifully treed yard with established perennials adds to the property’s charm and curb appeal. Downstairs, the basement hosts the mechanical systems, including in-floor a boiler system, and a tidy storage area. Please note: the dock and boat lift are not included in the sale. For your private tour, please reach out to your favorite local agent. (id:60626)
Authentic Realty Inc.
13 - 110 Kellies Way
Blue Mountains, Ontario
Ideally situated just minutes from the slopes of Blue Mountain and the vibrant Village, this 2076 sq. ft. chalet offers the perfect blend of year-round lifestyle and modern convenience. Step into a thoughtfully designed interior featuring 3 bedrooms and 3 full bathrooms, providing ample space for families, guests, or weekend getaways. At the heart of the home is a stylish open-concept kitchen, complete with sleek cabinetry, stainless steel appliances, and a large island perfect for casual meals or entertaining. The rest of the layout offers defined living spaces for relaxation and privacy, making it easy to unwind after a day of skiing, hiking, or exploring the area's many attractions. Enjoy mountain views from the completely rebuilt and oversized upper-level decks recently updated and fully paid for offering the ideal outdoor space to relax or entertain. With its unbeatable location and well-appointed design, this chalet is a must-see for anyone seeking comfort, style, and easy access to all that Blue Mountain has to offer. Please note the furnishings may be purchased as a separate item negotiated outside the real estate transaction. (id:60626)
RE/MAX Four Seasons Doug Gillis & Associates Realty
108 - 1878 Gordon Street
Guelph, Ontario
Welcome to this spacious and beautifully appointed one-bedroom suite in one of the most sought-after upscale residences in the heart of South Guelph. Featuring soaring 10-foot ceilings and elegant engineered hardwood flooring, this bright and modern unit offers refined comfort and style. The large, upgraded kitchen showcases contemporary finishes and ample counter space-perfect for cooking and entertaining. Enjoy the warmth and ambiance of the built-in electric fireplace, adding a cozy yet sophisticated touch to the open living space. Thoughtful details such as crown moulding, modern neutral decor, and three oversized storage closets elevate the suite's appeal. Additional features include upgraded stainless steel appliances and undermount lighting in the kitchen, pot lighting and convenient in-suite stackable laundry. Step out onto the private balcony to take in stunning views of lush greenery. Residents enjoy access to premium amenities, including a golf simulator room, guest suite, state-of-the-art fitness centre, and a striking party room with panoramic views from the 13th floor-ideal for entertaining. A storage locker is conveniently located on the same floor as the unit, and one underground parking space is included. Located just steps from all major retailers and with direct bus service to the University of Guelph student, or for buyers seeking a quiet upscale residence in a vibrant, growing community. Experience the perfect blend of comfort, convenience, and luxury in this exceptional South Guelph suite - an ideal place to live or invest. (id:60626)
Royal LePage West Realty Group Ltd.
6405 Erin Mills Parkway
Mississauga, Ontario
Exceptional opportunity to own a newly built, fully equipped restaurant in a high-traffic plaza in Mississaugas vibrant Erin Mills community. Located near major highways for easy access and outstanding visibility. Anchored by top national tenants including Tim Hortons, No Frills, and Wendys, the plaza enjoys steady foot traffic and offers ample customer parking. The modern space features a brand-new commercial kitchen, stylish interior finishes, and ready-to-operate setupideal for both new entrepreneurs and seasoned operators. A true turnkey gem in a sought-after location! (id:60626)
Right At Home Realty
5 20738 Douglas Crescent
Langley, British Columbia
Welcome to Douglas Crescent Gardens-an exclusive 8-unit community rarely available! This beautifully updated one-level townhome shines with oversized windows and sliding glass doors leading to a sun-drenched backyard-ideal for relaxing or entertaining. The bright, modern kitchen features crisp white cabinetry, stainless steel appliances, and a stylish backsplash. Spacious primary bedroom with ensuite powder room, plus two generous bedrooms perfect for family, guests, or office space. Spa-inspired main bath with designer tile, elegant flooring, and upscale finishes. Unbeatable location in Downtown Langley, just steps to transit, shopping, parks, and schools including Douglas Park Elementary and Langley Secondary. A rare find you won't want to miss! (id:60626)
Stonehaus Realty Corp.
85 - 51 Sparrow Avenue
Cambridge, Ontario
Welcome to this spacious and well-designed freehold townhouse featuring 4 bedrooms and 3 full bathrooms. Approx. $20K worth of stunning builder upgrades throughout. The ground level includes a private bedroom and full washroom perfect for guests or in-laws. The second level offers an open-concept living and dining area, a modern kitchen with stainless steel appliances, and walk-out access to a private balcony ideal for relaxing or entertaining. The third level features three additional bedrooms and two full bathrooms, including a primary ensuite. Enjoy convenient dual entry from both the front and back, a single-car garage, and an extra parking space on the driveway. Built in 2022, this home combines modern comfort with functional layout. Perfect for families or investors. (id:60626)
Royal Canadian Realty
2308 - 75 Graydon Hall Drive
Toronto, Ontario
Condo Unit is sold AS IS where is. Well maintained and Spacious unit. Converted 2 washrooms into 1 larger washroom with jacuzzi bath. Converted The big den/bedroom+ into a professional office. Built-in shelves in closet. Owned 2 parking spaces (#224 and #299). Prime location near schools, parks, public transit, shops, malls and highways. (id:60626)
Right At Home Realty

