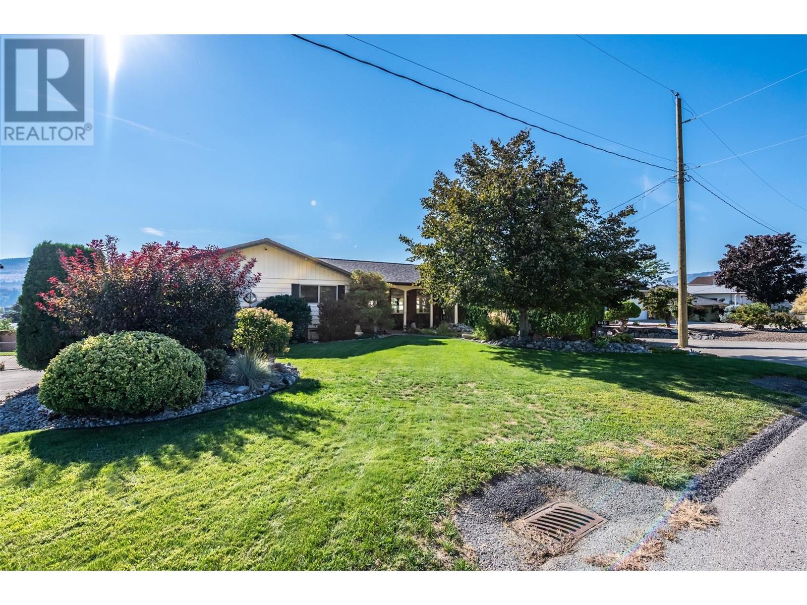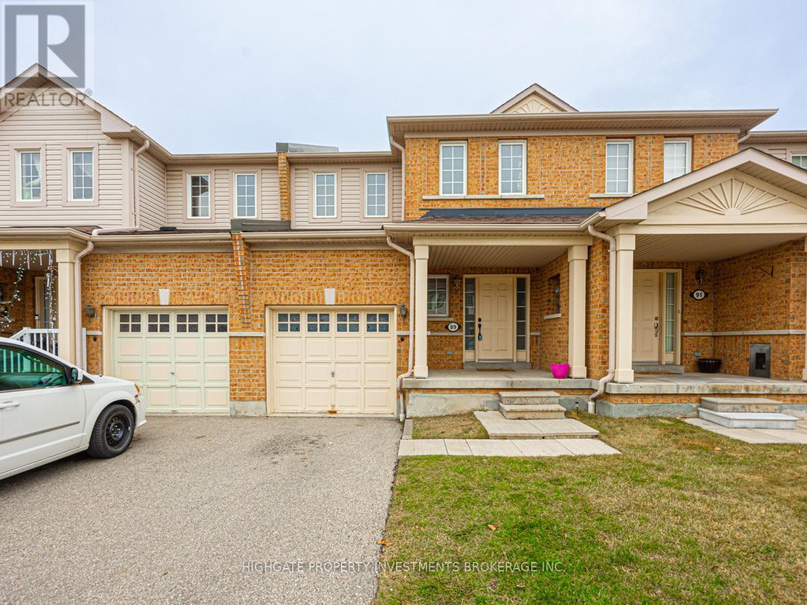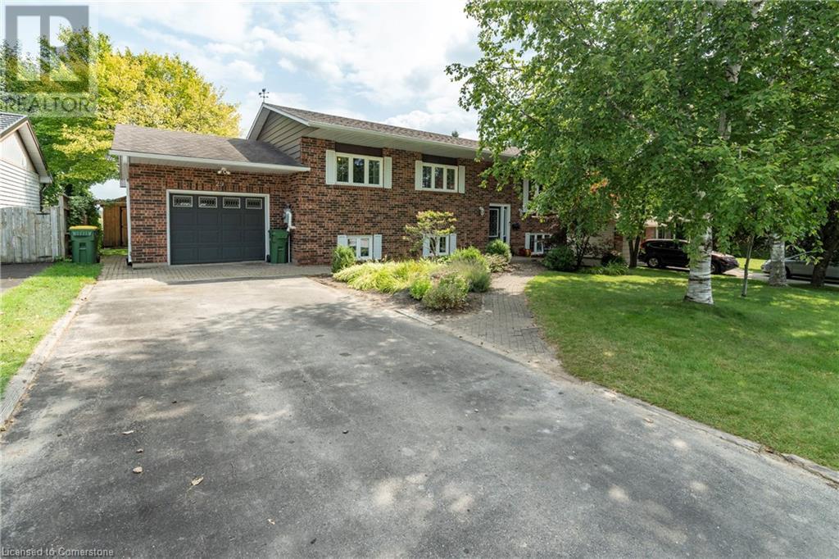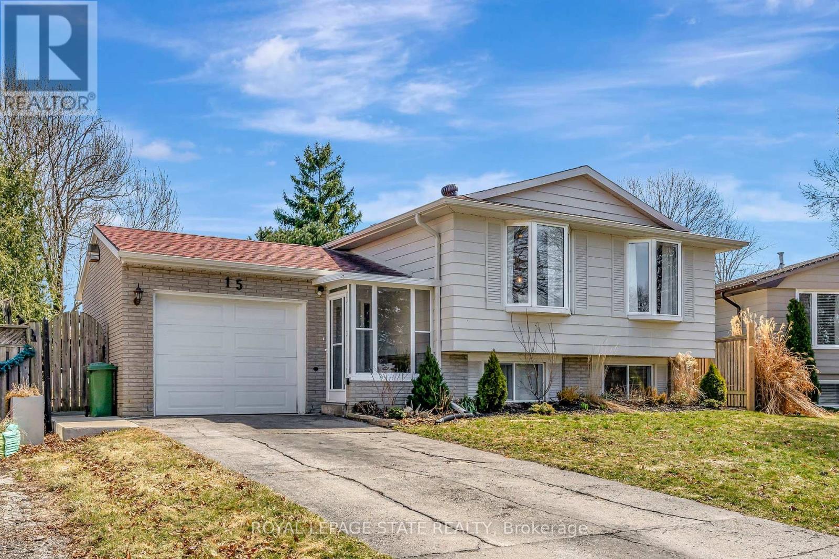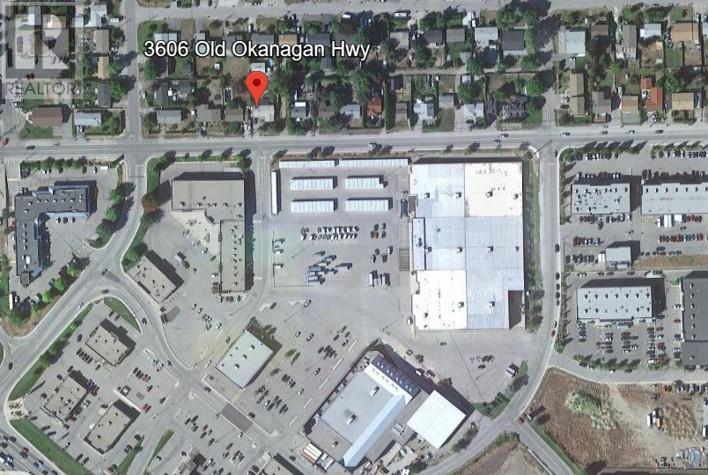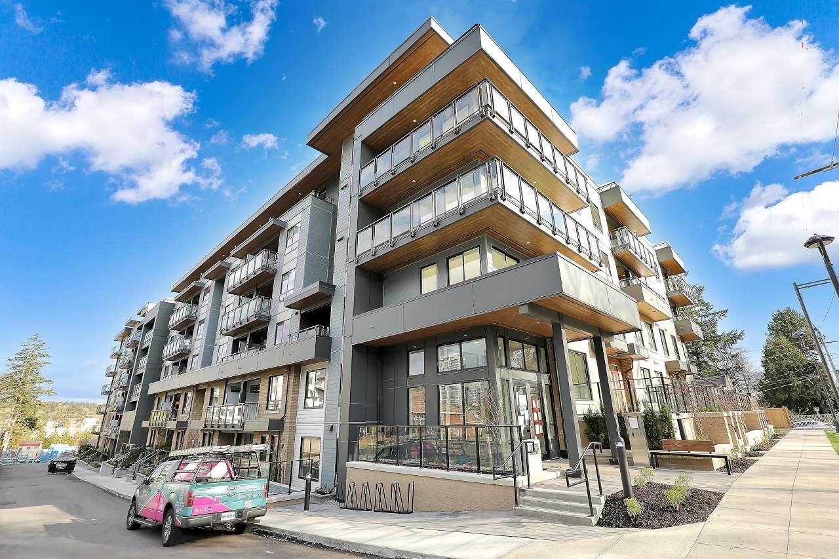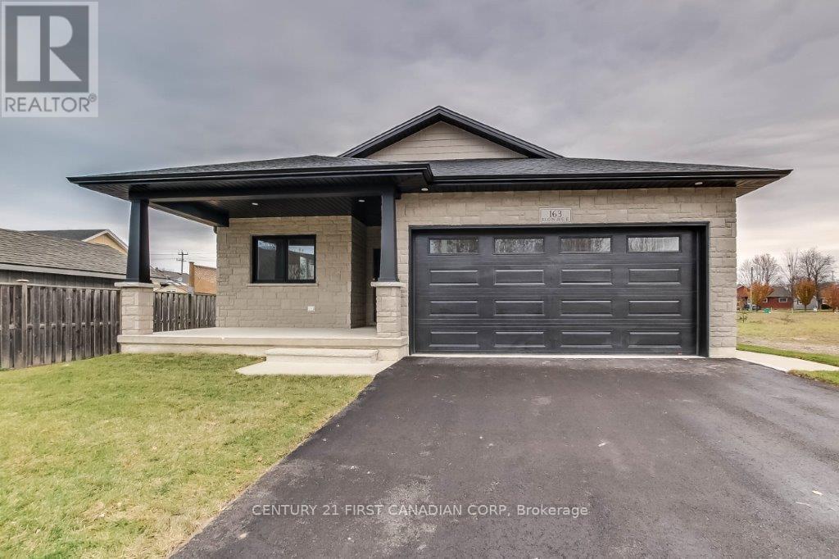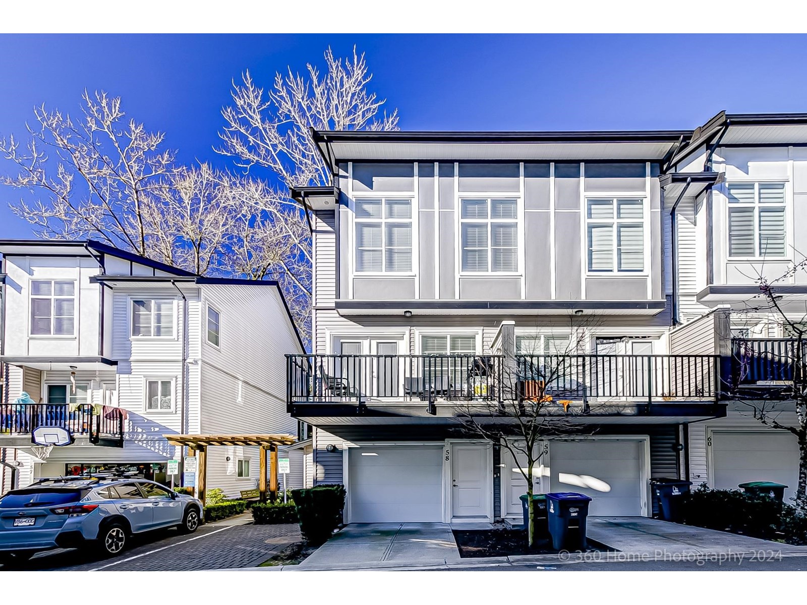4613 41st Street
Osoyoos, British Columbia
A rare find, .92 of an acre at the end of a quiet no-through street on the sunny East Bench of Osoyoos. Featuring a log home with gorgeous lake and mountain views. Three bedrooms on the main floor & a huge family room on the walkout lower level. The home is very bright with skylights and 11' vaulted ceilings. Enjoy the privacy of this almost one acre property by taking in the lake views from the wrap-around deck., sitting around the fire pit, or enjoying the shade of the mature trees. Lots of additional parking and storage. Many other features including central A/C, reverse osmosis water system, gas BBQ hookup, & irrigation. Private location that's only minutes to town & beaches. Call for all the details!! (id:60626)
Royal LePage Desert Oasis Rlty
186 Orr's Side Road
Sheguiandah, Ontario
Discover your dream retreat at this remarkable property, situated on just over 1.25 acres, where nature meets modern living. Located at 186 Orr’s Side Road, this home offers spectacular views of Strawberry Channel and the eastern shores of Lake Huron, providing a serene backdrop for your everyday life. This beautifully crafted residence, built in 2008, boasts four spacious bedrooms, making it ideal for family living or hosting guests. With two full bathrooms and an additional half bath, convenience and comfort are at the forefront. The walkout basement enhances the living space, offering endless possibilities for entertainment or relaxation. Outdoor enthusiasts will appreciate the two-car detached garage, complete with a 'Man Cave' fully equipped with washroom facilities for all your hobbies, alongside a convenient carport for additional storage. The expansive grounds offer ample space for outdoor activities, gardening, or simply taking in the picturesque surroundings. Don’t miss this opportunity to own a slice of paradise, where you can embrace the beauty of nature while enjoying the comforts of modern living. Schedule your viewing today and experience all that this exceptional property has to offer! (id:60626)
RE/MAX The Island Real Estate Brokerage
53 Murray Street E
Hamilton, Ontario
Welcome to this beautifully updated, all-brick home just steps from the vibrant shops, cafés, and restaurants of trendy James St N! Walking distance to the West Harbour GO Station, this home could be ideal for commuters. Combining timeless character with modern upgrades, this spacious home offers 10' ceilings, hardwood floors, pot lights and California shutters throughout the main level. The bright and stylish kitchen features quartz and butcher block countertops, stainless steel appliances, and access to the backyard. The large living room and formal dining room provide the perfect setting for hosting guests or relaxing in comfort. Upstairs, you'll find three generously sized bedrooms plus a fourth bedroom that's been thoughtfully converted into a dream walk-in closet and convenient laundry room combo. The spa-inspired bathroom, renovated in 2021, boasts a curbless glass shower with rain head, custom walnut vanity, quartz countertop, and elegant lighting. The finished third floor is a versatile bonus space ideal for a home office, gym, or playroom. Outside, enjoy a maintenance-free backyard oasis with a brand-new (2024) pergola featuring striking wood posts, a frosted canopy, and integrated downspouts. The expansive concrete patio offers ample room for lounging or al fresco dining. The unfinished basement includes a rough-in for a second bathroom, providing future potential. A rare blend of location, charm, and functionality—this home truly has it all! Seller in process of installing a second full bathroom. (id:60626)
RE/MAX Escarpment Realty Inc.
949 Panorama Crescent
Oliver, British Columbia
Ever wondered what the best street in Oliver is? Panorama Crescent. This quiet cul-de-sac street has a breathtaking unobstructed view of the valley, vineyards, orchards, and Mt Baldy, is walking distance to town, schools and the beautiful new walking trail along the canal. This cozy home has never been for sale before as the original owners have raised their family and enjoyed lovingly for over 45 years. Everything in this 5 bedroom, 2 bath home has been updated over the years including roof (2017), HWT (2021), heat pump (2012) and Solar Panels (2018). The basement features a legal 1 bedroom suite that can be used for long term tenant or short term with license. The curb appeal and gardens of this home has been artistically crafted with low maintenance lighting and under ground sprinklers, a bubbling water feature, rockery and raised garden beds for the avid gardener. The detached storage shed is a practical size for all your storage needs. Enjoy watching the stars from the outdoor hot tub with built up deck, entertain a large gathering on the generous deck while taking in the stunning valley views or cozy up in front of the fireplace as the Livingroom is wired for surround sound speakers. This home is ready for your EV needs with car charger and solar panels producing 8500 kilowatts per year on average. This may just be ""THE ONE"" you've been waiting for. (id:60626)
RE/MAX Realty Solutions
89 - 6035 Bidwell Trail
Mississauga, Ontario
Bright & Spacious 3 Bed, 3 Bath Town @ Britannia/Mavis. Freshly Painted. Brand New Flooring. New Washer, Dryer, Dishwasher & Fanhood. Professionally Cleaned! Move-In Ready!! Great Location! Minutes to Heartland, Restaurants, Shopping, 401, 403, & 407. Open Concept Floorplan. Functional Layout. Separate Kitchen W/ Breakfast Area, Tile Floor, Backsplash & Pass-Thru Window. Primary Bedroom Features Large Windows, Walk-In-Closet & 5 Pc Ensuite. Large Backyard - Perfect For Summer & BBQing. (id:60626)
Highgate Property Investments Brokerage Inc.
605 Craig Rd
Ladysmith, British Columbia
Welcome to this bright and spacious family home, perfectly situated in a highly desirable neighbourhood. Offering 3 bedrooms and 2 bathrooms on the main floor, including a private ensuite, this well-designed home provides both comfort and functionality for growing families.The living room features soaring vaulted ceilings and a cozy gas fireplace, creating an inviting space to relax and entertain. The open-concept kitchen and dining area includes a breakfast bar, updated stainless steel appliances, and easy access to the back deck—ideal for summer BBQs and outdoor dining. Downstairs, the finished basement with its own separate entry is set up as a fully self-contained in-law suite. Complete with a kitchen, full bathroom, bedroom, and pellet stove, it’s a perfect space for extended family or guests. The fully fenced backyard offers privacy and room to play, while RV parking adds even more convenience. This is a home that checks all the boxes in a location families will love. (id:60626)
460 Realty Inc. (Qu)
29 Armstrong Crescent
Grey Highlands, Ontario
This well-maintained brick-raised bungalow is located in one of the area's most sought-after neighbourhoods. The main floor features hardwood floors, a spacious living room with stone fireplace, and a dining room with a large bow window offering beautiful countryside views. The kitchen includes a breakfast bar and French doors leading to a 24' x 12' deck—perfect for entertaining. There are three bedrooms on the main level, including a primary suite with en-suite bath. The finished lower level adds a fourth bedroom, 2-piece bath combined with laundry, a hobby or flex room, and a family room with walkout to the backyard. Enjoy summers in your private, fully fenced yard complete with a 38' x 23' heated in-ground pool and 6-person waterfall spa. A wonderful home for family living and entertaining. (id:60626)
Revel Realty Inc.
15 Elsa Court
Hamilton, Ontario
Incredible opportunity to call this fabulous 3 + 2 bedroom, 2 bath, raised bungalow on Hamiltons West Mountain home. Situated on a quiet court with a fully fenced pie shaped yard.. Enjoy a stunning, bright and spacious open concept main level with gourmet kitchen, quartz counters and large island, stainless appliances and spacious dinette. The living room features built-in bookcases and an electric fireplace with a gorgeous mantle. The lower level has an in-law potential with a kitchenette, large recreation room and 2 additional bedrooms plus a 3 pc bathroom. Enjoy an attached single garage with inside entry and a double tandem driveway. Close to Ancaster Power centre, LINC & 403, bus route, schools and parks. Nothing to do but move in and enjoy. (id:60626)
Royal LePage State Realty
3606 Old Okanagan Highway
West Kelowna, British Columbia
PRIME DEVELOPMENT OPPORTUNITY! Centrally located FREEHOLD property in a highly sought-after area. Recently rezoned under the new Official Community Plan (OCP) as ""Westbank Urban Centre – Commercial Core Area B,"" allowing for high-density development with mid-rise to high-rise potential of up to 15 storeys. West Kelowna encourages urban centre builds, allowing for commercial use on the first two stories—perfect for mixed-use development. The second story and above will offer breathtaking lake, valley, and mountain views, adding significant value to any project. This corner lot spans 0.21 acres with 11,000 buildable square feet, featuring a large, fenced, and private yard. A lane along the side provides two access points, making it an ideal site for multi-family development or a six-plex. With a FAR of 1.2—significantly higher than Kelowna’s 0.08—this property offers excellent build potential. In the meantime, the existing home is well-suited for rental income, located just minutes from shopping, the lake, parks, recreation facilities, top schools, and on a major transit route. Quick possession possible! (id:60626)
Macdonald Realty Interior
Th4 9456 134 Street
Surrey, British Columbia
Experience the best of both worlds-peaceful or lively living-at Quinn by Porte Communities! This rarely available townhouse features 3 spacious bedrooms, 2.5 bathrooms, a large balcony, and a private front entrance. Enjoy abundant natural light in this west-facing unit-ideal for families, first-time home buyers, or savvy investors. Conveniently located just steps from Surrey Memorial Hospital and only minutes from the vibrant Surrey Central Hub. Includes 1 parking stall and 1 storage locker for added convenience. Open house on Saturday i.e 12th April 2025 from 2 pm to 4 pm ! (id:60626)
Exp Realty Of Canada
163 Elgin Avenue E
Goderich, Ontario
This Fabulous NEW Home inCoveted GODERICH is now ready to move in. Heykoop Construction with their quality craftsmanship has built you and your family, 1340 sq. ft., 3 bedroom 2 bath with an legally approved permit for a separate entrance basement unit with 2 bedrooms, bath and kitchen with lots of income potential. Finished to the highest standard, this perfect property is located in the heart of Goderich. Luxury finishes come as standard including sleek quartz countertops, vinyl plank flooring, exterior finish with Dover stone and brick, pot lights, and more. This home is going to be Move in ready in the end of November. No detail has been overlooked, from the 'everything-on-one-level' friendly design, high-end finishes and stunning chef's kitchen to the 9' ceilings. It is perfectly situated close to Downtown Goderich with bars, breweries, and fine dining with plenty of events and festivals, parks and hiking trails for the family. Call today to learn more about your new home. Book showings through Broker Bay or contact LA before going to the property. Tax amount to be decided. Unfinished basement- 1220 sq ft, Garage- 486 sq ft. (id:60626)
Century 21 First Canadian Corp
58 5867 129 Street
Surrey, British Columbia
Amazing three-storey corner townhouse in prime Panorama Ridge area. Main level features two spacious, luminous living area with large windows and a kitchen boasting stainless steel appliances and quartz countertops. Nine-foot ceilings contribute to the overall sophistication. Upstairs, three generously sized bedrooms include a master suite overlooking a greenbelt, complete with ensuite and custom wardrobes. This unit offers a gas-outlet equipped deck, a double tandem garage with an extra exterior parking space, and much more! Also, two visitor parking spots beside the unit enhance convenience. Strategically located for easy access to essential amenities, and within the catchment of Panorama Park Elementary and Panorama Ridge Secondary Schools. This is the one you've been waiting for! (id:60626)
Srs Hall Of Fame Realty




