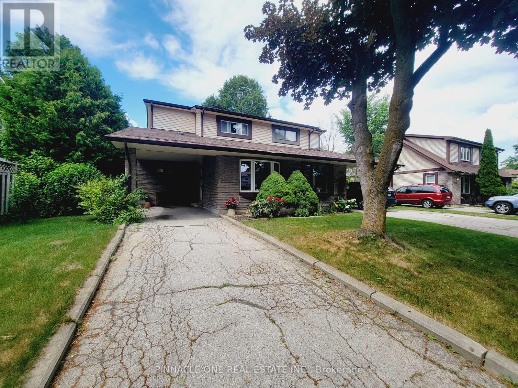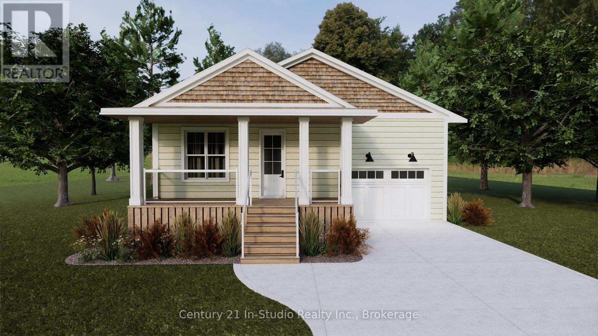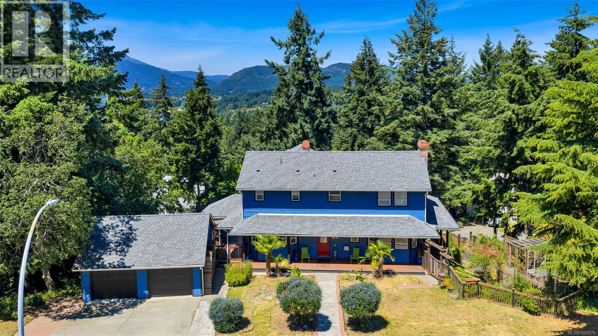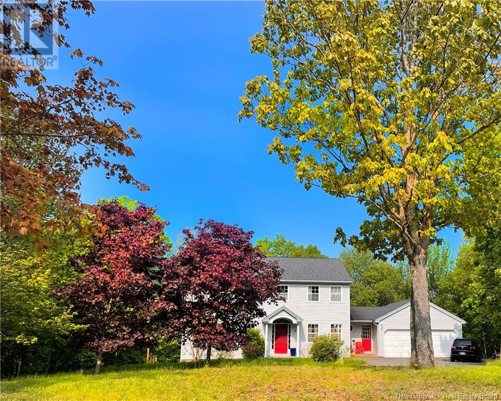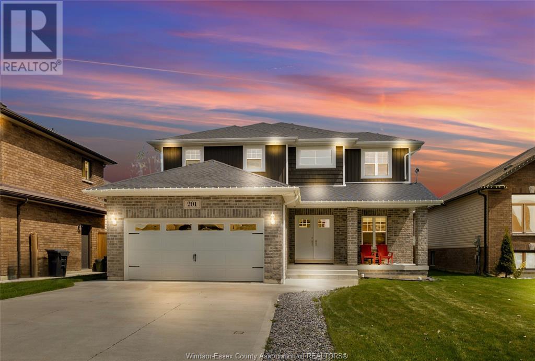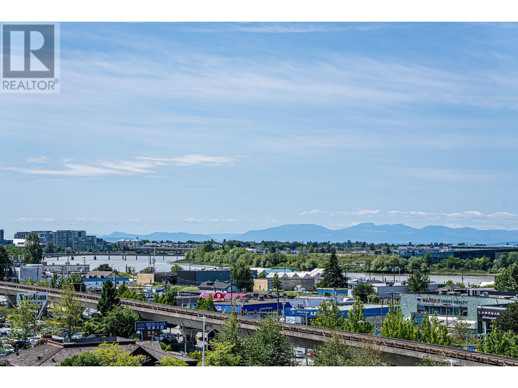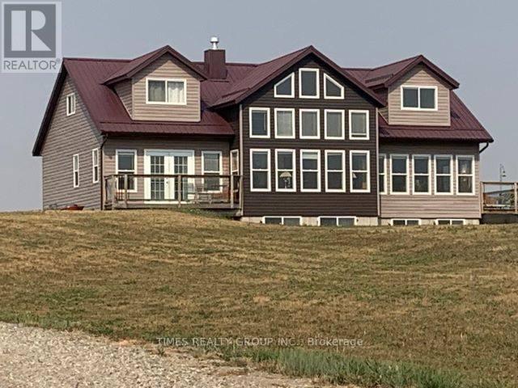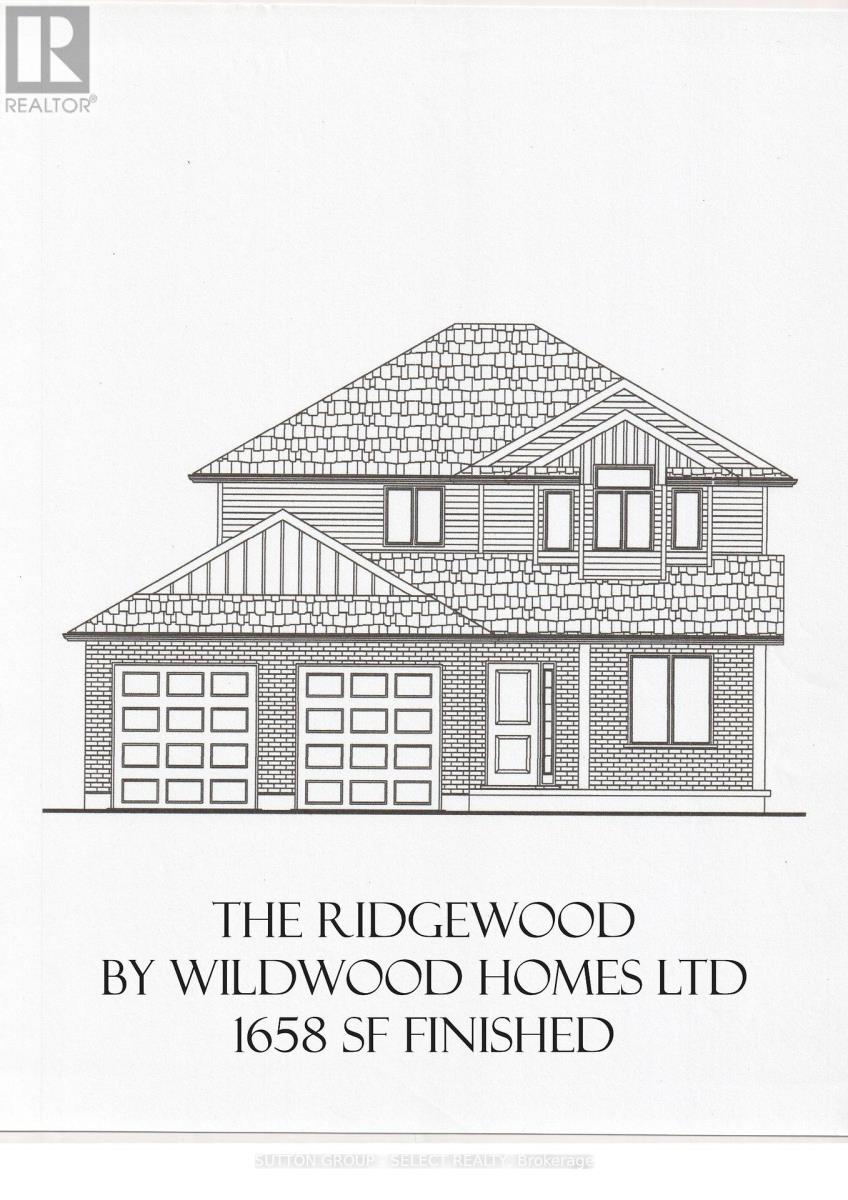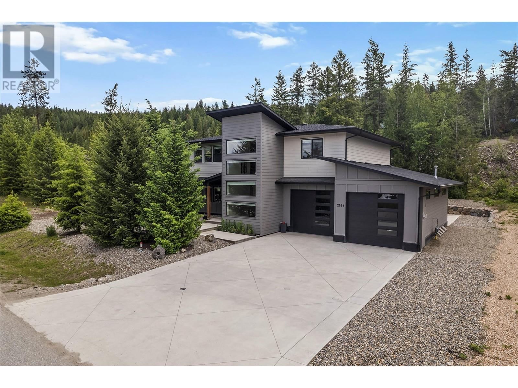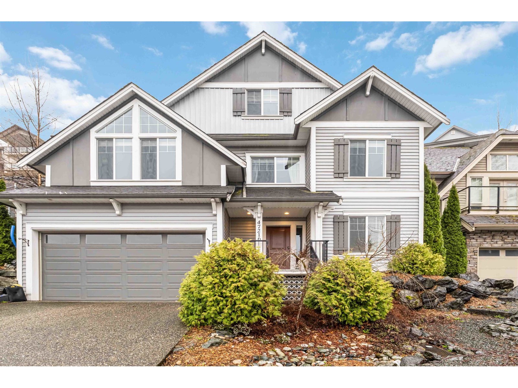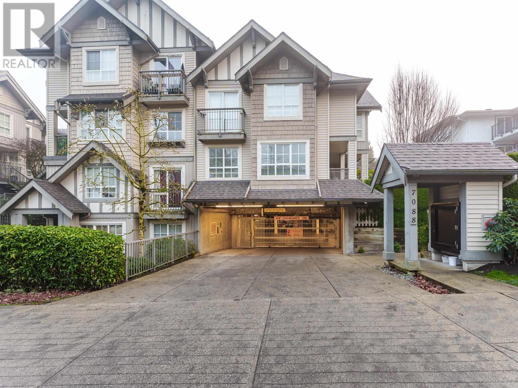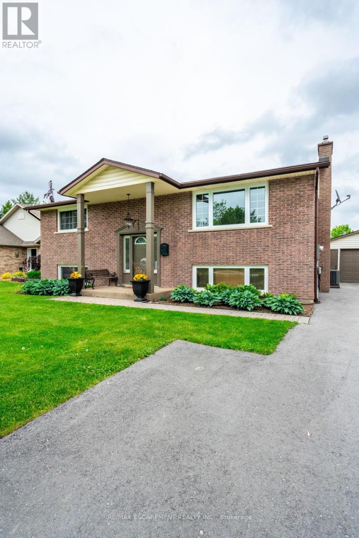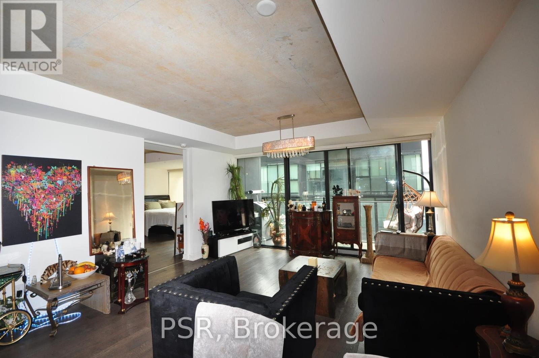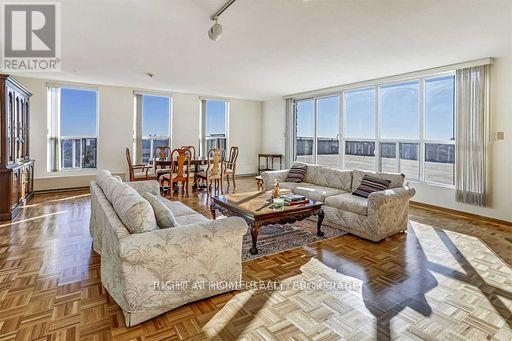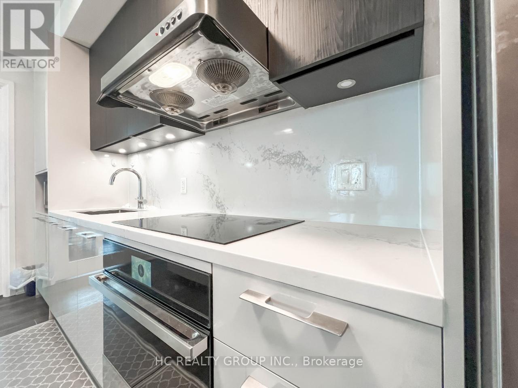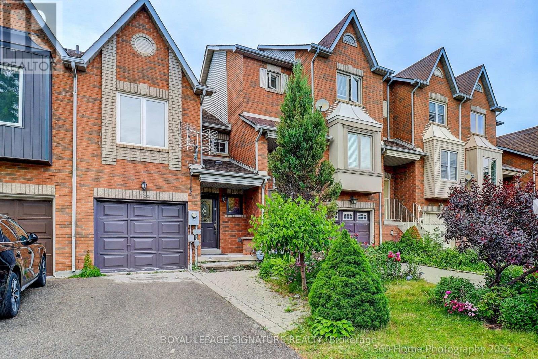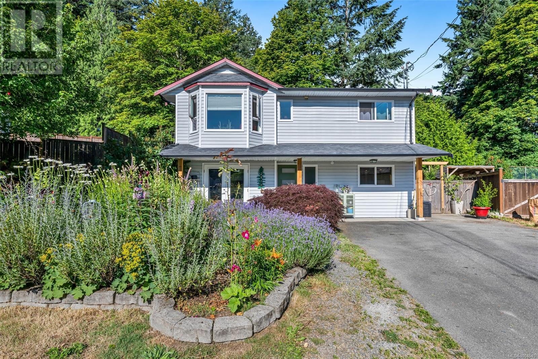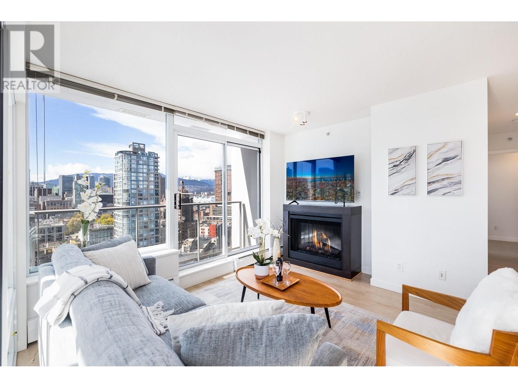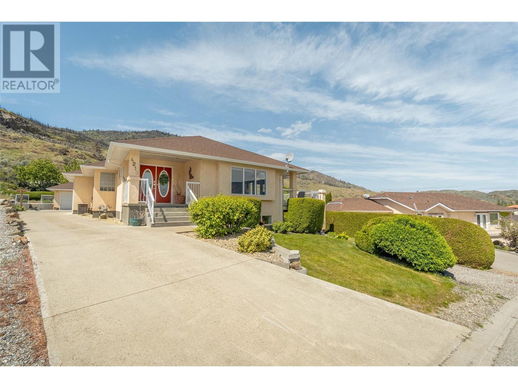61 Applegate Crescent
Toronto, Ontario
Allow yourself to retreat to the family friendly Hillcrest Village Community. Well known Arbor Glen Public school and AY Jackson Highschool are available to build strong minds. Shopping convenience and quick access to 404 and 407 makes this neighbourhood a delight. Hardwood flooring on the main along with large Tiles. Laminate on the upper floor. The family room can easily be converted to a bedroom. Roof done 2017. Windows 2021. Kitchen, Hot water tank, and Dishwasher 2023. Fridge 2019. Air Conditioner and Furnace 2025 (id:60626)
Pinnacle One Real Estate Inc.
11 Grenville Street N
Saugeen Shores, Ontario
Welcome to "The Saugeen". Work with our design team to customize this 2 bedroom bungalow crafted by Launch Custom Homes in the Easthampton development! Great room with open kitchen, dining room & living room with cathedral ceiling. Double garden doors surround the fireplace and extend the living area to the rear covered deck. Luxurious primary suite with 5 piece ensuite bath and walk in closet. Front bedroom has home office options. Designed for main floor living! Unfinished basement has options for 450 sq.ft. of living space with 2 bedrooms and a 3 piece bath for additional family or guests. Plus an option for a 914 sq.ft. additional residential unit with 2 bedrooms, 3 piece bath and bright living space. Completely separate living! Want a true bungalow with easy accessibility? Ask about the tall crawlspace option! Explore the many options today! Truly customize your home by working with the Design Team to pick all your beautiful finishes! (id:60626)
Century 21 In-Studio Realty Inc.
1437 Belcarra Rd
Duncan, British Columbia
This delightful 3-level home has it all. Whether you are an avid gardener, chef, or love to entertain, this could be the home for you & your family. In addition to an abundance of living space, this home has a separate garage & a workshop for your hobbies. The main level entry leads into the home where you will find a large kitchen with a full-size side by side fridge & freezer, gas range, large island, & dining area leading out to a lovely private deck. A large living room & a bathroom complete the main level. Upstairs, you will find 3 large bedrooms and two additional bathrooms. The primary bedroom boasts a walk-in closet & an ensuite that has a stacking washer and dryer, a soaker tub, & a large shower. A deck wraps almost the entirety of the home, where you can relax and take in the views. Downstairs, you will find an unfinished basement, laundry area & 1 finished room/office/den. With a separate entrance & R3 zoning, there is suite potential (buyer to verify with North Cowichan). Close to the ocean, schools, trails, parks, transit, shopping, & more! Have a walk-through via the virtual tour link. Reach out to book a showing or for a full information package at dimphy@royallepage.ca (id:60626)
Royal LePage Duncan Realty
8 Charleston Court
Quispamsis, New Brunswick
NESTLED on a large PRIVATE and treed lot in the heart of the highly sought after Woodleigh Park, this immaculate 4 bedroom, 4 bathroom home with double car garage and paved driveway is the perfect blend of elegance, comfort, and opportunity. From the treehouse nestled among mature trees to the warm wood burning fireplace and gleaming hardwood floors, this property exudes warmth and pride of ownership throughout. Inside you'll find an expansive layout ideal for growing or extended families. Featuring: A bright and sun filled main floor with kitchen nook, dining room, living room with woodstove, multi-purpose room, mudroom, and half bath. The kitchen is a chef's delight with stainless steel countertops and ample cabinetry. Patio doors lead to a private deck perfect for evening BBQ's and sunsets. Upstairs, a spacious master bedroom with ensuite, plus 3 additional bedrooms and a full bath provide room for everyone. The finished walkout basement includes a large rec room with cozy wood stove , 3-piece bath, laundry/ utility room , and a flex room. The patio doors lead to an oasis of a backyard. BONUS ! The lower level would be perfect for creating an in law suite or an apartment for rental purposes. The location is second to none- just minutes from Lakefield School, Q-PLEX, arenas, and Ritchie Lake. This is more than just a house it's a forever home, start making memories today !!! Call for your private viewing. Seller is a licensed salesperson in the province of NB. (id:60626)
Royal LePage Atlantic
201 Summer Street
Lakeshore, Ontario
NEW PRICE - Stylish 6-year-new 2-storey home in Belle River’s top neighborhood, just steps from the beach, marina, schools, and shopping. Nearly 4,000 sq ft with 5 beds, 3 full baths, open-to-below foyer, oversized kitchen, gas fireplace, office with barn doors, and finished basement. A perfect family home! (id:60626)
Double Up Realty Inc
701 8611 Hazelbridge Way
Richmond, British Columbia
NO GST!! BRAND NEW south and east facing 2bed 2bath CONER unit with WATER and open city views at Picasso by Concord Pacific located at a super convenient location in Richmond. Just steps away from Capstan Skytrain Station, supermarkets, Union Square, Canadian Tire, Yaohan Centre, restaurants and more. Features include 2 large balconies total over 200sf, functional floorplan, built-in cabinets in kitchen and organizers in bederooms, kitchen gives you lots of storage space, Bosch integrated appliances, gas stove, thermostat, central A/C and heating. Amenities include concierge, an indoor swimming pool, a kids pool and hot tub, a steam and sauna room, a heated stone lounge, a gym, a ping pong/yoga studio and more. Unit comes with 1 EV parking and a storage room. OPEN HOUSE SUN JULY 6, 2-4PM. (id:60626)
RE/MAX Crest Realty
22037 Range Road 280
Mountain View, Alberta
For More Information About This Listing, More Photos & Appointments, Please Click "View Listing On Realtor Website" Button In The Realtor.Ca Browser Version Or 'Multimedia' Button or brochure On Mobile Device App. (id:60626)
Times Realty Group Inc.
168 Foxborough Place
Thames Centre, Ontario
To be built just for you. The Ridgewood plan offers approx 1658 sf of finished space on 2 levels leaving lots of space in the back yard for all your family's needs; future pool or deck. The main floor offers a front flex room perfect for formal dining, office or main floor bedroom. The foyer off-shoots to the powder rm, laundry/ mud rm and entrance to the 2 car garage plus a front closet offering ample space for daily use. You'll love the brightly lit open concept living space comprising of the kitchen, dinette and great room. The upper bedroom level includes a sprawling owner's suite with vaulted ceiling, walk-in closet and private ensuite with walk-in shower. 2 other bedrooms and the common bathroom round off this to keep your family happy and comfortable. The unfinished lower level offers potential for future development should you need the extra space and incl a rough in for a bathroom. Perhaps more bedroom space or a theatre room? If you are not familiar with Thorndale, here's the short list of amenities: modern community centre, ball diamonds, soccer, tennis, pickle ball, splash pad, bike park, pharmacy, public school, library, hardware store, lcbo/beer store, variety stores, bakery, restaurant...other lots to choose from and we have a model home at 148 Foxborough pl for viewing. Call your agent to get you all the info you need to start planning your forever home now. NOTE...NEW HOME WARRANTY, SURVEY, HARDWOOD, QUARTZ PRODUCTS ALL INCL. ALSO BUYER AGENT COMMISSION REDUCED IF YOUI ARRANGE A PRIVATE SHOWING THROUGH THE LIST AGENT AND THEN OFFER THROUGH ANOTHER. (id:60626)
Sutton Group - Select Realty
2884 Golf Course Drive
Blind Bay, British Columbia
2884 Golf Course Drive, This Modern Custom 2020 built home ticks a lot of boxes on your new home wish list. There is 3 bedrooms on the main floor and 2 full baths. Downstairs features a potential 1 bed and 1 bath suite with separate entrance with some roughed plumbing in place already for the kitchen and own laundry, perfect for guests, family or maybe a mortgage helper. But Downstairs also features the Shop to drool over! With a Drive Thru garage with 10' ceilings, radiant gas heat and its very own washroom with hot and cold water, whether you are into cars, outdoor enthusiast with all the gear, there is room here. Great concrete pad area out back with RV hookups too. Nice low maintenance back yard with some great landscaping and potential to make it into your own back yard bliss. Room for the pets if you want to put some fencing on the flat lawn area too. Great little garden bed area on the side gives you some space to grow some great Shuswap produce all summer. Hot tub outside is great for a soak at the end of the day as well. This location is close to many amenities beside the Shuswap Lake Estate Golf Course. Only a few mins to Shuswap Lake and the nearest boat launch are less than 5 mins away. Grocery stores, restaurants, trails, gym and only a short distance to the larger center of Salmon arm. Measurements taken by Matterport, check out 3D tour and video. (id:60626)
Fair Realty (Sorrento)
47216 Skyline Drive, Promontory
Chilliwack, British Columbia
This beautiful home has 3 bdrm up plus a den on the 1st floor. This home has ample of storage, including in the garage with a loft above and Husky cabinets below along the entire wall. Skyline Drive, just steps from popular Jinkerson Park. Located near the base of Promontory, this home offers scenic surroundings without the steep climb and benefits from priority plowing being on the bus route. Direct access to Prest exit on hwy. Inside, vaulted ceilings and an open layout make it ideal for entertaining. Outside, you'll find a beautiful custom pergola with a serving bar to enjoy your evening dinners in the backyard. Fitness enthusiasts! You'll love the stairs beside that head up to Chilliwack's popular Mount Thom trail. This home is easy to show with quick possession as an option. (id:60626)
RE/MAX Heights Realty
38 7088 17 Avenue
Burnaby, British Columbia
Welcome to SOUTHBOROUGH built by renowned developer Ledingham McAllister. This rarely available three bedroom two bath townhouse is located a quiet & family oriented neighborhood, perfect for a small or young family. Functional and open concept plan with plenty of space and lots of light. Kitchen, living, and dining room on the first floor. 3 good sized bedrooms and 2 full bath on second floor and is immaculately kept by the owners. Conveniently located (few mins walk/drive) near Stride Ave Elementary, Byrne Creek Secondary, Edmonds Skytrain, Highgate Mall, Library, Edmond's Community Center and many more. Call now to schedule an appointment! (id:60626)
Royal Pacific Realty Corp.
18 Charnwood Court
Kitchener, Ontario
Single family home or duplex - the decision is all yours! Located in the family friendly Forest Heights neighbourhood this unique home offers a beautifully finished main level with custom kitchen, new porcelain floor, and stainless appliances (fridge 23, dishwasher24). Open concept living/dining with wood floors and a large inviting window overlooking the yard. Contemporary primary bedroom with ensuite plus updated main bath. Downstairs enjoy a large familyroom complete with gas fireplace and walkout to the patio. The lower floor accessory apartment has its own entrance and offers an open concept living area, kitchen with stainless appliances, primary bedroom, 3pc bath and in-suite laundry. The backyard is landscaped with beautiful perennial beds and private patio areas. This legal bungalow duplex makes a perfect mortgage helper or in-law suite! Ideal for first-time buyers, multi-generational families, this property offers driveway parking for at three vehicles. Located in a prime area close to shopping, top-rated schools, parks, and major highways. This is a gem! (id:60626)
RE/MAX Twin City Realty Inc.
3799 19th Street
Lincoln, Ontario
Nestled in the heart of Jordan, this impeccably maintained raised bungalow sits on a stunning 1/3-acre fully fenced, private lot, backing onto a tree farm. This prime location is surrounded by wineries, farm markets and greenhouses and is just a short 10 minute drive from St. Catharines with all it has to offer. Almost everything in this home has been updated over the years including the new driveway, roof, skylights in the sunroom and the 8x12 deck. The 1.5 car garage and huge driveway provide plenty of parking. The bright and airy living room features large windows that flood the space with natural light. The spacious kitchen opens to an incredible sunroom, providing breathtaking views of the private backyard oasis. This space is perfect for relaxing or entertaining while enjoying the peaceful surroundings. The home boasts two spacious bedrooms on the main level and two additional bedrooms downstairs. There are also two full bathrooms for added convenience. The lower level features a cozy family room with a gas fireplace and a walk-up to the spectacular outdoor retreat. Step outside to enjoy the beautifully landscaped backyard, complete with inground swimming pool, large patio, outdoor bar/cabana, and lots of green space for kids or dogs. Whether you're hosting summer gatherings or unwinding, this backyard is a true escape. Don't miss the opportunity to own this exceptional home in one of Niagara's most desirable communities! RSA. (id:60626)
RE/MAX Escarpment Realty Inc.
1009 - 629 King Street W
Toronto, Ontario
Thompson Residences in the heart of King West where luxury meets lifestyle. This oversized 1-bedroom suite offers open-concept living with soaring exposed concrete ceilings, floor-to-ceiling windows and modern finishes.The great layout features a designer kitchen with integrated appliances, a large living/dining area perfect for entertaining as well as a-walkout to large balcony with BBQ gas line hookup, an elegant bathroom and tons of storage in the extra large closetSituated in one of Torontos most popular condos with 24/7 concierge, a world-class gym, and Lavelle rooftop pool and bar.Located in one of Torontos most vibrant neighbourhoods with everything at your fingertips, surrounded by the best restos, lounges and cafes. Steps to multiple grocery stores (Metro, Farm Boy), the LCBO, The Well,Waterworks Food Hall and more. You'll have multiple TTC options at your front door! A short walk to the Financial District, Queen West, Stackt Market, Lakefront trails, Kensington Market, China Town and the Ossington Strip.Parking And locker included. (id:60626)
Psr
688 Highview Road
Pickering, Ontario
Fantastic Opportunity in the Heart of Pickering All-Brick 4-Bedroom Home!A great way to get into the market! This solid, all-brick 4-bedroom home offers incredible value and endless potential. Featuring a family-friendly floor plan with open-concept living and dining areas plus a separate family room perfect for both entertaining and everyday living.Upstairs, the spacious primary bedroom includes a private ensuite, while the additional bedrooms are bright and generously sized. The unfinished basement offers a blank canvas to create the space that suits your needs a home gym, media room, income suite, or more.Walk to the highly rated Highbush Public School, shops, parks, and public transit. Commuters will love the easy access to the GO Station, Hwy 401, and 407.Don't miss this opportunity to update, customize, and watch your investment grow! (id:60626)
Homelife/miracle Realty Ltd
1601 - 130 Neptune Drive
Toronto, Ontario
Penthouse with 3 Bedroom and 2 Washroom on 16th floor near Yorkdale Shopping Center with Private 1300 Square Ft Balcony and over 180 Degrees Panoramic Views of Toronto. Only two Penthouse Units on 16th Floor. Sabbath Elevator ,Outdoor Pool. **EXTRAS** Washer Dryer, Fridge, Stove and Dishwasher plus Rogers Basic Cable and Internet Included (id:60626)
Right At Home Realty
3799 19th Street
Jordan, Ontario
Nestled in the heart of Jordan, this impeccably maintained raised bungalow sits on a stunning 1/3-acre fully fenced, private lot, backing onto a tree farm. This prime location is surrounded by wineries, farm markets and greenhouses and is just a short 10 minute drive from St. Catherines with all it has to offer. Almost everything in this home has been updated over the years including the new driveway, roof, skylights in the sunroom and the 8’x12’ deck. The 1.5 car garage and huge driveway provide plenty of parking. The bright and airy living room features large windows that flood the space with natural light. The spacious kitchen opens to an incredible sunroom, providing breathtaking views of the private backyard oasis. This space is perfect for relaxing or entertaining while enjoying the peaceful surroundings. The home boasts two spacious bedrooms on the main level and two additional bedrooms downstairs. There are also two full bathrooms for added convenience. The lower level features a cozy family room with a gas fireplace and a walk-up to the spectacular outdoor retreat. Step outside to enjoy the beautifully landscaped backyard, complete with inground swimming pool, large patio, outdoor bar/cabana, and lots of green space for kids or dogs. Whether you’re hosting summer gatherings or unwinding, this backyard is a true escape. Don't miss the opportunity to own this exceptional home in one of Niagara’s most desirable communities! Don’t be TOO LATE*! *REG TM. RSA. (id:60626)
RE/MAX Escarpment Realty Inc.
2710 - 8 Water Walk Drive
Markham, Ontario
Luxury Riverview Condo in the Heart of Markham! Welcome to this modern 2 Bed + Den corner unit on the 27th floor with 1,019 sqft of bright, open space and unobstructed Northeast views of the city. Features include floor-to-ceiling windows, 9' ceilings, upgraded flooring, and two private balconies. Enjoy a chef-inspired kitchen with a large quartz island, upgraded backsplash & kitchen cabinets, and luxury stainless steel appliances. Both bedrooms offer ensuite bathrooms which adds extra privacy and functionality. The enclosed den with balcony access is perfect as a home office and can also be used as an additional bedroom. 1 parking & 1 locker included. Maintenance fee covers Heat. Premium building amenities: 24/7 concierge, gym, rooftop BBQ terrace, parcel lockers, and more. Top Unionville High School zone, steps to shops, restaurants, GO station, Hwy 404/407. (id:60626)
Hc Realty Group Inc.
764 Eminence Street
Ottawa, Ontario
NO REAR NEIGHBOURS! This 1-year-old, double garage detached home in the highly desirable Half Moon Bay community offers over 3,300 sq ft of beautifully finished living spaceideal for a growing family. Enjoy 9-ft ceilings on both the main and second levels, hardwood flooring throughout the main floor, and a stunning hardwood staircase leading to the upper level. The sun-filled, open-concept layout features oversized windows and a main floor den/home office that can serve as a 5th bedroom. The chef-inspired kitchen boasts upgraded cabinetry, quartz countertops, and a large island perfect for entertaining. Upstairs, you'll find 4 spacious bedrooms, 2 full bathrooms, and a convenient laundry room. The fully finished basement includes a 3rd full bathideal for a guest suite, recreation area, or multi-generational living. Located minutes to Hwy 416, top-rated schools, parks, and shopping. Don't miss this exceptional opportunity! (id:60626)
Home Run Realty Inc.
155 Drivers Rest Road
Alnwick/haldimand, Ontario
Country but close. Five minutes to Cobourg or the 401 at Grafton, yet close to Hwy 2 . Ideal home for a contractor, landscaper, carpenter or hobby mechanic. Cut out the middle man and run your operation from here. Very spacious, well appointed, quality built, raised bungalow with plenty of space and yard for a growing family. Large lot with awesome Lake Ontario view for those family and friends barbecues. Huge parking area for several vehicles/trailers with double entrance for ease of movement and an awesome shop with heat and hoist for all the equipment maintenance we all have and all the storage room you could ever dream of. If you are self employed and need a better work/life balance, this could be the answer. (id:60626)
Royal Service Real Estate Inc.
135 Kelso Crescent
Vaughan, Ontario
Stunning Freehold Townhome in Prime Maple Location !Major renovations just completed, including: Brand new CUSTOM BUILT modern kitchen with Quartz counters, Quartz backsplash, and new flooring throughout Freshly painted main floor; popcorn ceiling removed and replaced with smooth ceilings & new pot lights Upgraded primary ensuite with sleek new shower, (vanity, vanity top, faucet, brand-new shower panel and shower's finishings ( wall, floor, rain shower) Recently upgraded second bathroom; brand-new vanity, vanity top, and faucet in powder room, All new outlets and light switches Brand New Washer and dryer. Stylish epoxy flooring in laundry and porch areas Functional layout with 3 bedrooms & 4 bathrooms. One garage plus 2 parking spots on the private driveway. South-facing home which helps snow to melt quickly in winter! Move-in ready home in a family-friendly neighborhood. Just a 5-minute drive to Major Mackenzie Hospital and Canada's Wonderland, 10 minutes to Vaughan Mills Mall, and steps to Longo's and shops. Close to schools, transit, parks, and all amenities! A must-see opportunity you don't want to miss! (id:60626)
Royal LePage Signature Realty
2910 Palsson Pl
Langford, British Columbia
Check this out! Here is a great family home with a suite in a quiet setting adjacent woodlands and nature but still conveniently located close to Westshore Parkway and shopping. The main living space has 2 or 3 bedrooms, a new kitchen and bathroom, a private patio and a large newly-fenced yard. The 1-bedroom suite is bright and tastefully updated and features french doors that open to a beautiful sunny garden area - there is also a private patio. Large shed/workshop and ample parking. This is an excellent home for extended family or additional income. Must see! (id:60626)
Newport Realty Ltd.
2906 688 Abbott Street
Vancouver, British Columbia
A spectacularly renovated two-bedroom, two-bathroom condo in the heart of downtown Vancouver,(Den can use as 3rd Bedroom ,See PIC) that really has it all, especially the stunning water views towards Burrard Inlet, and the snow-capped North Shore Mountain views. This suite is beautifully finished inside, and also benefits from great city views! You are on the 29th floor, above it all, in a fantastic newer concrete building, with a great floor-plan and lots of light. The location could not be any better, with easy access to the SkyTrain, Seawall, Gastown, Chinatown, Yaletown and the stadiums. The building also allows short-term rentals generating eye-popping monthly revenues. The amenities are amazing and include an indoor pool, gym, sauna, jacuzzi, games room, caretaker and bike locker. Come and live the downtown dream! (id:60626)
RE/MAX Masters Realty
4210 Fairwinds Drive
Osoyoos, British Columbia
Welcome to 4210 Fairwinds Drive—a refined and spacious 3 bed, 4 bath home offering over 3,400 sq.ft. of beautifully designed living space just steps from the Osoyoos Golf Club. Positioned on a generous lot with a grand driveway and mature landscaping, this property captures sweeping views and offers a rare blend of elegance, comfort, and flexibility. The main level features an open-concept floor plan with seamless flow from the beautiful kitchen to the living and dining areas—ideal for both everyday living and entertaining. Expansive windows fill the home with natural light, while multiple decks and outdoor spaces invite you to take in the tranquil surroundings or host guests in style. Downstairs offers excellent suite potential, complete with a kitchenette, full bathroom, private entry, and separate parking—perfect for extended family, visitors, or potential rental income. The beautifully landscaped backyard offers privacy and space to add a pool, while a detached double garage includes room for two vehicles and a golf cart. With a durable clay tile roof, newer hot water tank, and the peace of a prestigious neighbourhood, this is a rare opportunity to own a truly exceptional home in one of Osoyoos’ most sought-after areas. (id:60626)
RE/MAX Realty Solutions

