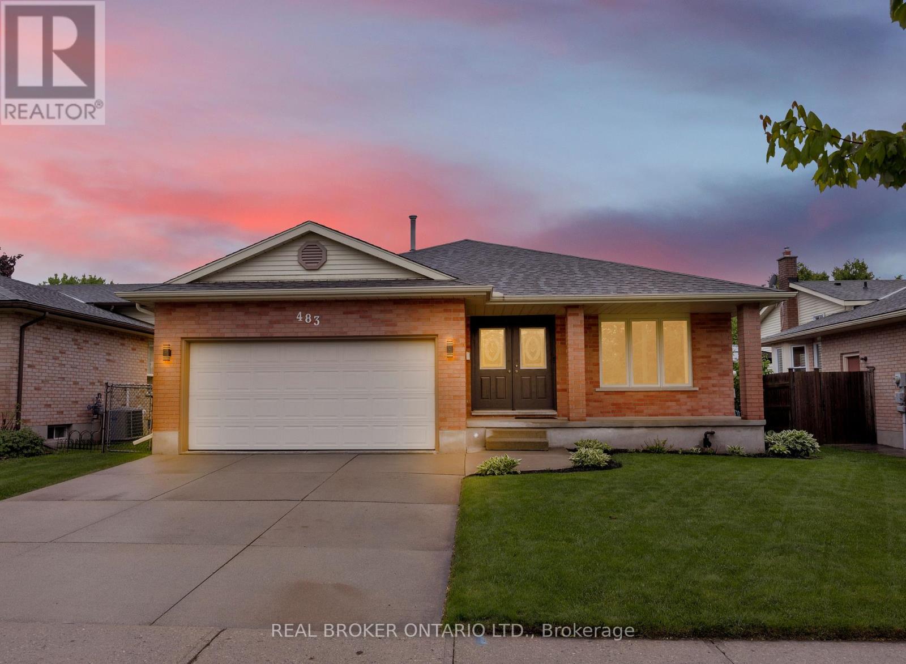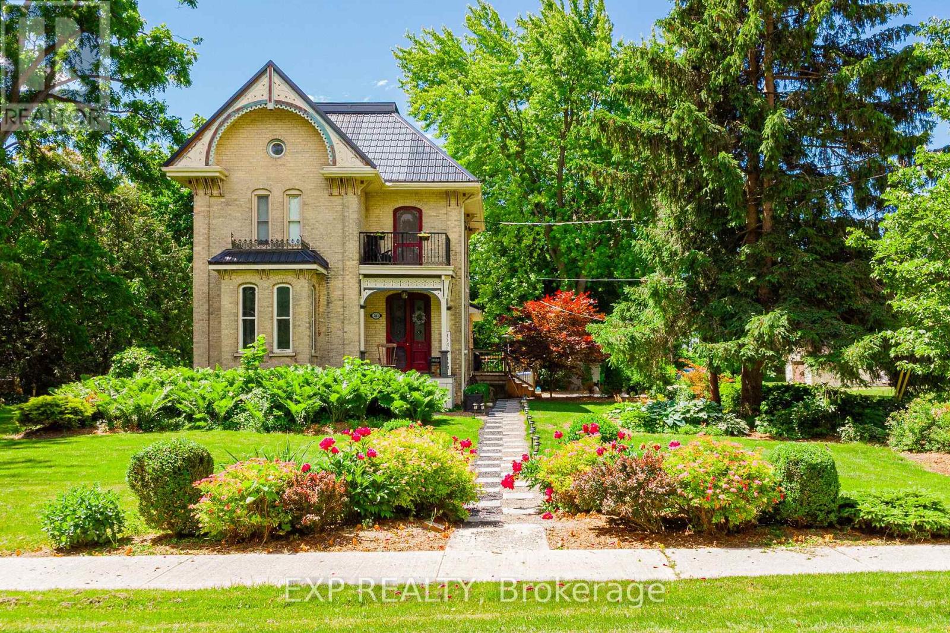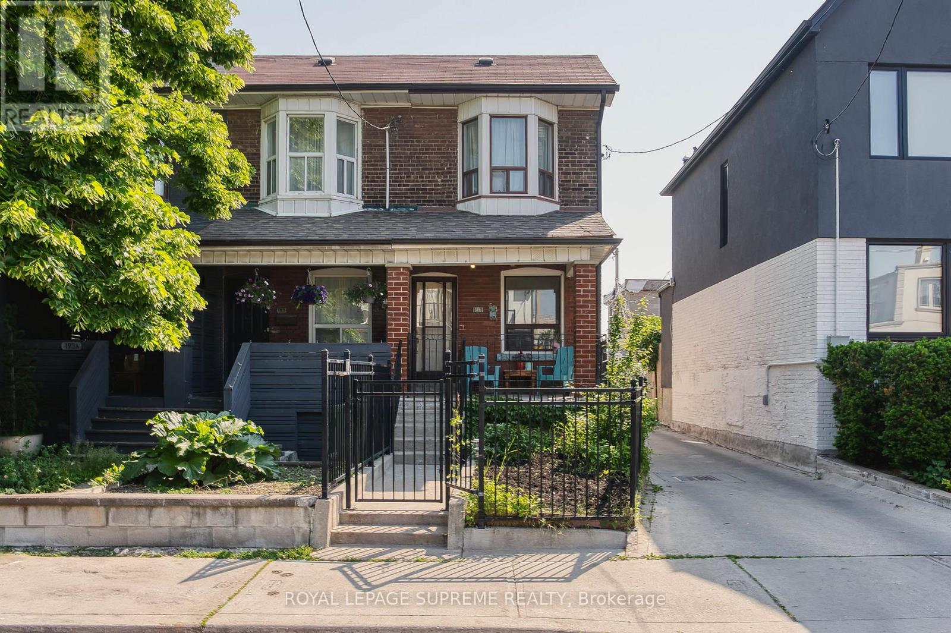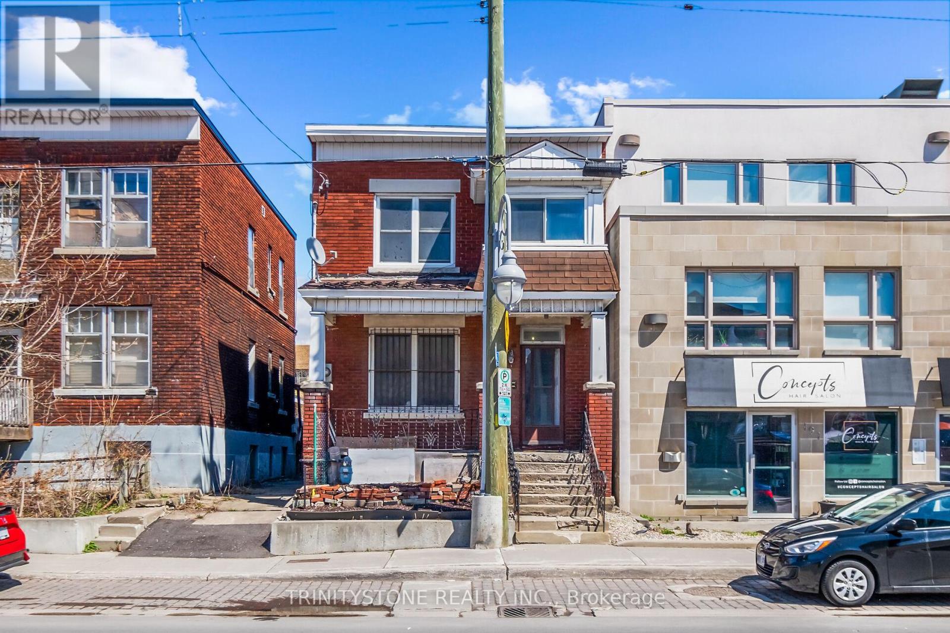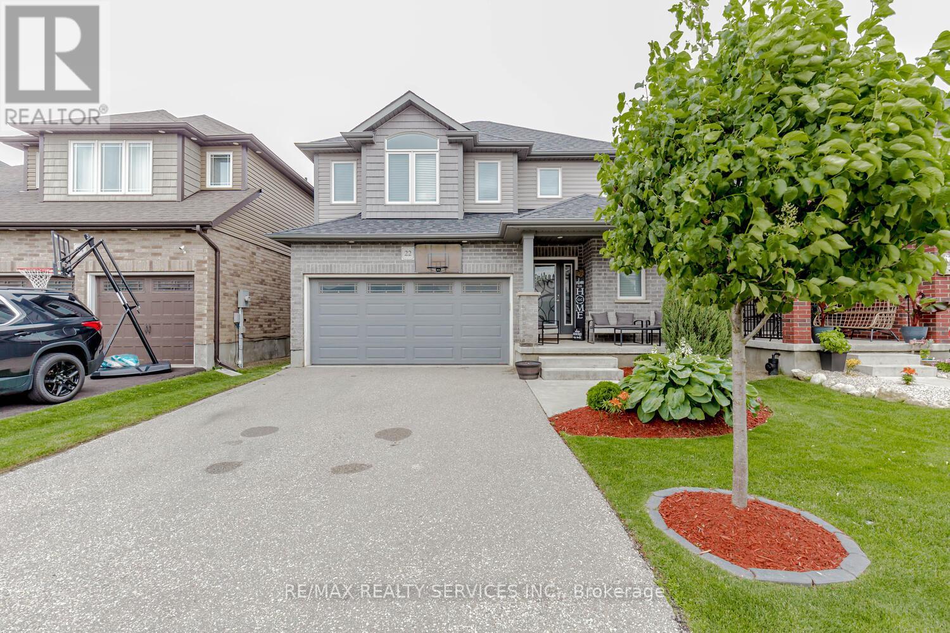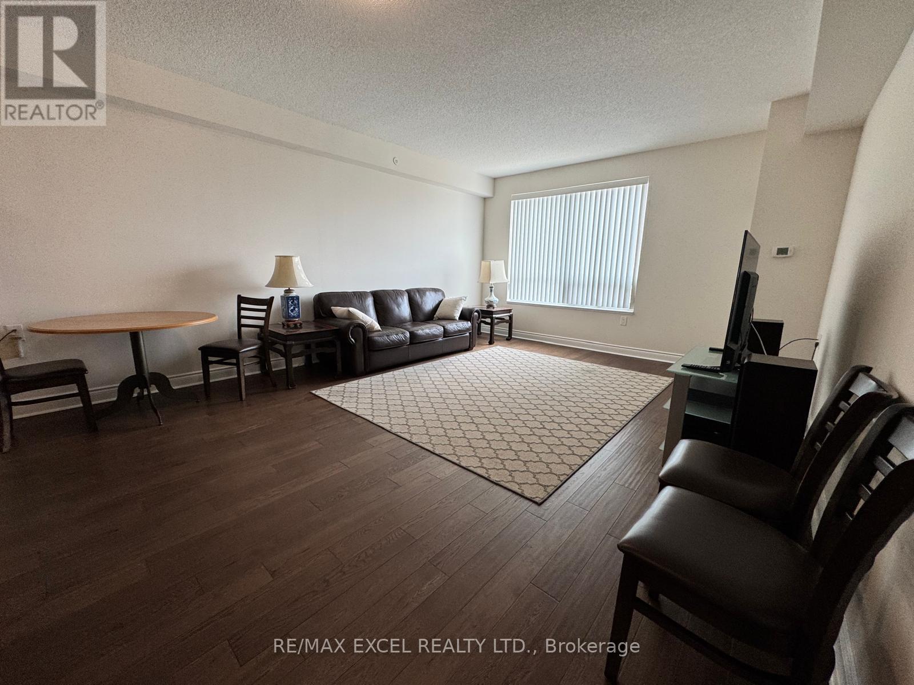20 7168 179 Street
Surrey, British Columbia
Provinceton a great neighbourhood in Cloverdale, presents this fabulous townhome in Ovation! Checking off all the boxes with 1795 sq ft, 3 bdrms, 3 bthrms & a rec room down~ there is room & space for everyone! Wide open floor plan includes kitchen with S/S appliances, pantry & island prep space with seating for 3. The living rm leads to the 2 pc powder rm & a fantastic flex space that makes a great office! There are 2 decks to enjoy & more outdoor space down, complete with fenced yard. All 3 bdrms are well sized with primary having a 3 pc ensuite & walk in closet. The rec rm down is a great space for movie nights & hanging out! Brand new HWT, fencing re done in 2023. Double side x side garage & you can't beat this location with all amenities, transit & schools right outside your door! (id:60626)
RE/MAX Treeland Realty
483 Northlake Drive
Waterloo, Ontario
Welcome to 483 Northlake Drive, An ideal family home in one of Waterloos most established and welcoming neighbourhoods. This spacious 4-level, back-split offers over 2,700+ Sq Ft of living space, with room for everyone to spread out and enjoy. The main level features a large foyer, bright living room, formal dining area, and a generous eat-in kitchen with plenty of storage and prep space. On the upper level, you'll find three well-sized bedrooms, including a spacious primary, and a full 4-piece bathroom. The lower level boasts a massive family room perfect for movie nights or play space while the basement adds even more functionality with a large recreation room, second full bathroom, laundry, cold room, and storage. Outside, enjoy a private, fully fenced backyard with a garden shed and space to relax, garden, or play. This home has been very well kept, carefully maintained, and is truly move-in ready. Located on a quiet street close to great schools, trails, shopping, and transit, this is a wonderful opportunity to settle into a home that offers comfort, convenience, and long-term value. Book a showing today! (id:60626)
Real Broker Ontario Ltd.
140 Main Street W
Grimsby, Ontario
ESCARPMENT VIEWS & BACKYARD OASIS … Charm, character, and lifestyle converge at 140 Main Street West, Grimsby. Nestled at the base of the Niagara Escarpment on a generous 50’ x 143’ lot, this beautifully maintained 2-storey home offers stunning ESCARPMENT VIEWS, a private yard RETREAT with immediate possession available. Step inside to a bright and welcoming main floor featuring luxury vinyl flooring throughout. The living room is cozy yet elegant, with a wood-burning fireplace, built-in shelving, and crown moulding that adds a touch of timeless detail. The formal dining room offers direct access to the backyard through sliding doors, while the updated kitchen boasts QUARTZ countertops and abundant cabinetry. Upstairs, you’ll find three comfortable bedrooms and a stylish 4-pc bathroom with a separate toilet area. The home also features newer windows, bringing in natural light and energy efficiency. Downstairs, the basement provides a versatile recreation room, a 3-pc bathroom combined with laundry, and extra storage space for added convenience. The showstopper, however, is the INCREDIBLE BACKYARD OASIS. Enjoy summers by the inground pool, entertain on the two-tier deck, unwind on the stamped concrete patio, or putter in one of the two garden sheds. Fully fenced and beautifully landscaped, it’s your own private escape—right in the heart of Grimsby. PLEASE NOTE: Pool has been virtually staged. It will be opened and a brand new liner installed before closing. Ideal for families, professionals, or anyone seeking beauty, space, and tranquility just minutes from all amenities, schools, and the QEW. CLICK ON MULTIMEDIA for video tour, drone photos, floor plans & more. (id:60626)
RE/MAX Escarpment Realty Inc.
283 Hastings Street
North Middlesex, Ontario
Welcome to 283 Hastings St in Parkhill, ON! Experience a breathtaking blend of historic charm and modern luxury in this 1890 Victorian masterpiece. Thoughtfully updated while preserving its rich character, every inch of this home showcases timeless craftsmanship, from the striking metal roof to the intricate architectural details. Inside, soaring ceilings, intricate crown mouldings, and beautifully restoredVictorian trim create an unforgettable first impression. The grand foyer, featuring original front doors with stained-glass windows and an impressive wooden staircase, sets a tone of elegance and warmth. Designed for both everyday living and unforgettable entertaining, the bright sitting room flows effortlessly into a spacious formal dining room. The kitchen is a true showstopper, flooded with natural light from a skylight and featuring a charming breakfast nook and an expansive butlers pantry complete with a farmhouse double sink, second fridge, and dishwasher. The living room is a true retreat, with a cathedral ceiling, grand fireplace, and French doors that open onto a sprawling 1,000+ sq. ft. deck, perfect for dining under the stars or morning coffee in the sun. The main floor bathroom offers a luxurious nod to Victorian elegance with custom cabinetry, granite countertops, and a stunning black tile and marble mosaic shower.Upstairs, three generously sized bedrooms and a beautifully designed four-piece bathroom complete with a tiled shower, custom vanity, and modern clawfoot soaker tub create a serene escape. A sunlit reading nook, leading to a restored Juliette balcony, provides a perfect spot to unwind with a good book and a glass of wine. The partly finished basement adds even more living space, offering a large family room with fireplace, a dedicated workshop, a wine cellar, and plenty of storage. Set on a picturesque 0.59-acre lot, this property is ready to welcome you home! Note: some interior photos are virtually staged and are labeled as such. (id:60626)
Exp Realty
82 Skyline Drive
Dundas, Ontario
Welcome to 82 Skyline Drive! This lovingly maintained 3-bedroom, 2-bathroom backsplit is nestled in the heart of family-friendly Pleasant Valley, Dundas—just steps from scenic conservation trails and lush parks. The main floor features a bright living room with built-in bookshelves, a cozy gas fireplace, and original hardwood floors. The eat-in kitchen offers double wall ovens, a gas cooktop, a functional island with breakfast bar seating, and an abundance of cabinetry. There's also a dedicated dining space with a walkout to a charming front yard deck. Upstairs, you’ll find two bright bedrooms—each with double closets for ample storage. The primary bedroom includes a private 3-piece ensuite, while a second beautifully updated bathroom showcases heated floors, a clawfoot tub, and a pedestal sink, along with the added convenience of an upper-level laundry closet. The lower level offers even more space with a third bedroom, a workshop, a large crawl space for storage, and a spacious family room with a rare walkout to a beautifully landscaped sunken garden patio. This picture-perfect family home truly has it all—and won’t last long! (id:60626)
RE/MAX Escarpment Realty Inc.
191 Emerson Avenue
Toronto, Ontario
Unlock the full potential of this rarely available end-unit row townhouse in the vibrant and rapidly evolving Dovercourt-Wallace Emerson neighbourhood. Listed as semi-detached, this home is the end unit of a row of attached houses. Nestled on a quiet residential street, this 2-storey, 3-bedroom, 2-bathroom home offers the perfect opportunity for renovators, investors, or first-time buyers looking to create their dream space. Steps from the exciting Galleria on the Park master-planned community, bringing new parks, retail, and amenities to the area Minutes to Dufferin and Lansdowne Subway Station, Bloor Street shops, cafes, and restaurants, the Junction, and west-end hotspots. Whether you're an experienced renovator or someone with a vision, this property is a blank canvas in a neighbourhood known for its charm, diversity, and future growth. Don't miss the chance to transform this house into your ideal home or next investment. (id:60626)
Royal LePage Supreme Realty
403033 Range Road 5-3
Rural Clearwater County, Alberta
Welcome to rural Clearwater County—an unbeatable location just 20 minutes northeast of Rocky Mountain House, AB, and only 11.5 km northwest of Leslieville. This stunning property offers 7.09 acres of land, providing ample space to embrace peaceful country living, all with breathtaking mountain views that are hard to match.This spacious 1,950 sq ft walkout bungalow is thoughtfully designed to elevate your lifestyle. With five generously sized bedrooms and three bathrooms, it offers plenty of room for family and guests. The open-concept main living area features a warm and welcoming living room, a beautifully appointed kitchen, a casual dining nook, plus a formal dining area—ideal for both everyday living and entertaining.The home is built for convenience, offering main-floor living that includes a dedicated home office and laundry room, plus the potential to add an elevator, making it suitable for those with mobility needs or future accessibility planning.The kitchen is a dream for any home chef, featuring elegant granite countertops, a central island with a double sink and bar seating, and top-of-the-line stainless steel appliances—including a double wall oven. Rich, solid wood cabinetry provides ample storage, while the open layout seamlessly connects the kitchen to the living and dining areas.Comfort is a priority with two woodstoves—one in the main family room on the main floor and a second in the basement. Additionally, the basement features in-floor heating, providing cozy warmth throughout the lower level.Retreat to the bright and airy primary bedroom, where large picture windows frame the rolling landscape—perfect for waking up to stunning views every morning.Outdoors, the property continues to impress with a beautifully enclosed garden area featuring vegetables, flowers, and a small orchard—ideal for those looking to enjoy homegrown produce and natural beauty throughout the seasons. For all your storage, workshop, or hobby needs, there are two detached garages: one measuring 24' x 30' and the other a spacious 32' x 42'.This move-in-ready home also features a low-maintenance exterior with durable Hardie board siding, a long-lasting metal roof, and aluminum deck railings, offering both peace of mind and timeless curb appeal. A rare blend of comfort, functionality, and breathtaking natural beauty awaits you in this exceptional Clearwater County home. (id:60626)
RE/MAX Real Estate Central Alberta
189 Preston Street
Ottawa, Ontario
This 1930s duplex is a fantastic investment opportunity with its prime location in the heart of Little Italydirectly on Preston Street. There is so much future potential with a location like this directly on Preston st.The proximity to everything and convenient access to the LRT, Lebreton, Dows Lake. Many places withinwalking distance making you want to stay local especially in this vibrant and culturally rich neighborhood.The duplex has two separate units, each with separate hydro meters. You could choose to update andmaintain it as a duplex, Alternatively, you could explore the option of demo and building commercial spaceand apartments above, tapping into the increasing demand for mixed-use developments. Considering theongoing development and appreciation in such prime locations, investing in this property for the futureseems like a easy decision. The potential for rental income coupled with the opportunity for futuredevelopment and appreciation makes it an attractive prospect for investors looking for long-term growth.TM Zoning, Same owners 40+ years. Flexible closing. (id:60626)
Trinitystone Realty Inc.
22 Mcintyre Lane
East Luther Grand Valley, Ontario
Elegance With A Peaceful Ambience. Impeccably Designed, Highly Desirable Neighbourhood. Enjoy Natural Light Throughout This Home. Double Garage W/ Interior Access. Seamless Flow From Spacious Entry Into Modern & Bright Kitchen W/ Stainless Appliances, Ceramic Backsplash, Centre Island + Sliding Doors To Huge Fenced Backyard With Clear View, 2 Pc Bath. Open To Living Room W/ Hardwood Floors. Upstairs 2 Well-Appointed Rooms W/ Double Closets, Large 4Pc Bath, Master Retreat To Fit A King, Vaulted Ceiling, W/I & Luxurious Ensuite. Catch this opportunity of an amazing property. (id:60626)
RE/MAX Realty Services Inc.
257 - 1 Sun Yat Sen Avenue
Markham, Ontario
Mon Sheong Life Private Residences is the "Best Independent and most Luxurious" Senior Residence in Toronto!! Great Value Large and Spacious 2 Bedroom Corner Unit approx. 1165 SF unit with 2 Full Washrooms. Premium Newer Engineered Hardwood Flooring throughout and Just Painted. Parking & Locker Included! Large Master Bedroom Ensuite with Walk-in Closet, Extra Grab Bars in Ensuite Washroom. Second Bedroom features Double Mirrored Closets. Large Upgraded Kitchen w/Flat Cooktop and Stainless Appliances overlooks Stunning and Oversized LR/DR that can accommodate larger "house" furniture! Maintenance Fees Include: Hydro, Gas, Water, Satellite TV, Internet, Common Elements. You can Move in Right Now without any waiting! Extensive and State of Art Amenities In The Building: Lots of Daily Senior Activities, Stunning Lobby, Gym, Karaoke and Mahjong Rooms, Doctor Office, Drug Store, Hair/Nail Salon, Computers, Cafeteria, Ping Pong, Rooftop Garden and Walking Track, Badminton Court, Library, Guest Parking. Great Location close to Pacific Malls and all Amenities at Midland/Steeles. This is by far the "Best Independent Living Residence" Nothing Can Compare! Mon Sheong @ Midland/Steeles is the "Gold Standard" in Luxury and Activities for its Residents! One Of The Occupants Must Be 55+ In Age. (id:60626)
RE/MAX Excel Realty Ltd.
26 9525 204 Street
Langley, British Columbia
Welcome to Time-where space, storage, and sunshine come standard! This well-loved 3 bed, 2 bath (PLUS rec room) townhouse in Walnut Grove has been cared for by the original owner and is perfect for a growing family. Enjoy 9 ft ceilings, a bright south-facing deck, and even North Shore mountain views from upstairs. The bonus rec room in the basement is ideal for playtime, movie nights, or teen hangouts. Loads of storage, built-ins in the dining area, and a side-by-side double garage + 2 driveway spots means no more parking wars. Settle into a home that fits your life-and your future. (id:60626)
Oakwyn Realty Ltd.
128 Big Waters Lane
Athens, Ontario
Discover this breathtaking Charleston Lake property, making its debut on the market for the first time. Nestled on 1.1 acres of gently sloping Canadian Shield terrain, the property features privacy and has over 200 feet of waterfront. Offering stunning southwest panoramic views across Big Waters and a dramatic high rock face wall in the eastern cove, this rare gem offers a 2-bed cottage, perched right at the waters edge, plus a spacious 1-bed bunkie with its own kitchen. The cottage's open-concept dining, living, and sunroom areas provide unobstructed views of Big Waters, making you feel as if youre right on the water. Step out onto the deck from the dining area to soak in sweeping vistas, or unwind on the private dock, perfect for leisurely afternoons. After a refreshing swim, relax on the sun-warmed Canadian Shield rocks, or gather around a cozy campfire under the stars, serenaded by the soulful calls of loons. The spacious private dock, constructed on solid rock and connected to the mainland, acts as a natural breakwater. This property offers an idyllic retreat for relaxation and connection with nature; it needs to be seen to appreciate how special and private this property is! The 1-bedroom bunkie, featuring its own kitchen, living area, and deck, is thoughtfully positioned behind the main cottage - far enough away to provide privacy and ensure everyone has their own space, with an outdoor privy conveniently nearby. Just minutes to the quaint village of Athens where you will find all the essentials for cottage living. With over 100 islands, Charleston Lake, known for its excellent swimming, fishing, boating and unique wildlife is one of the crown jewel lakes in Ontario, offering 2 full-service marinas, 3 boat public launches and the Main Dock restaurant. (id:60626)
RE/MAX Rise Executives


