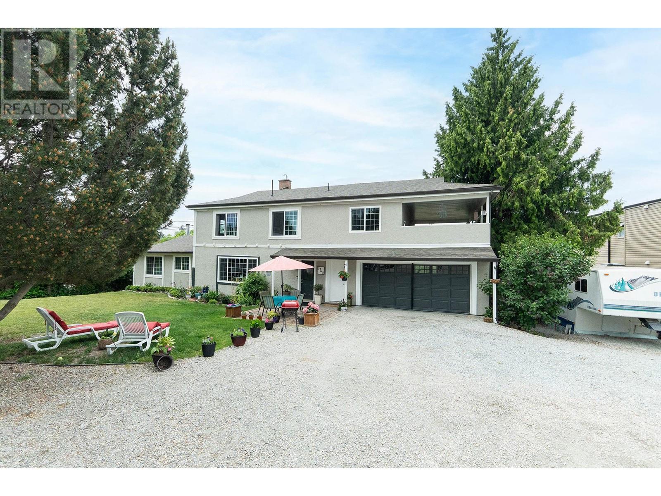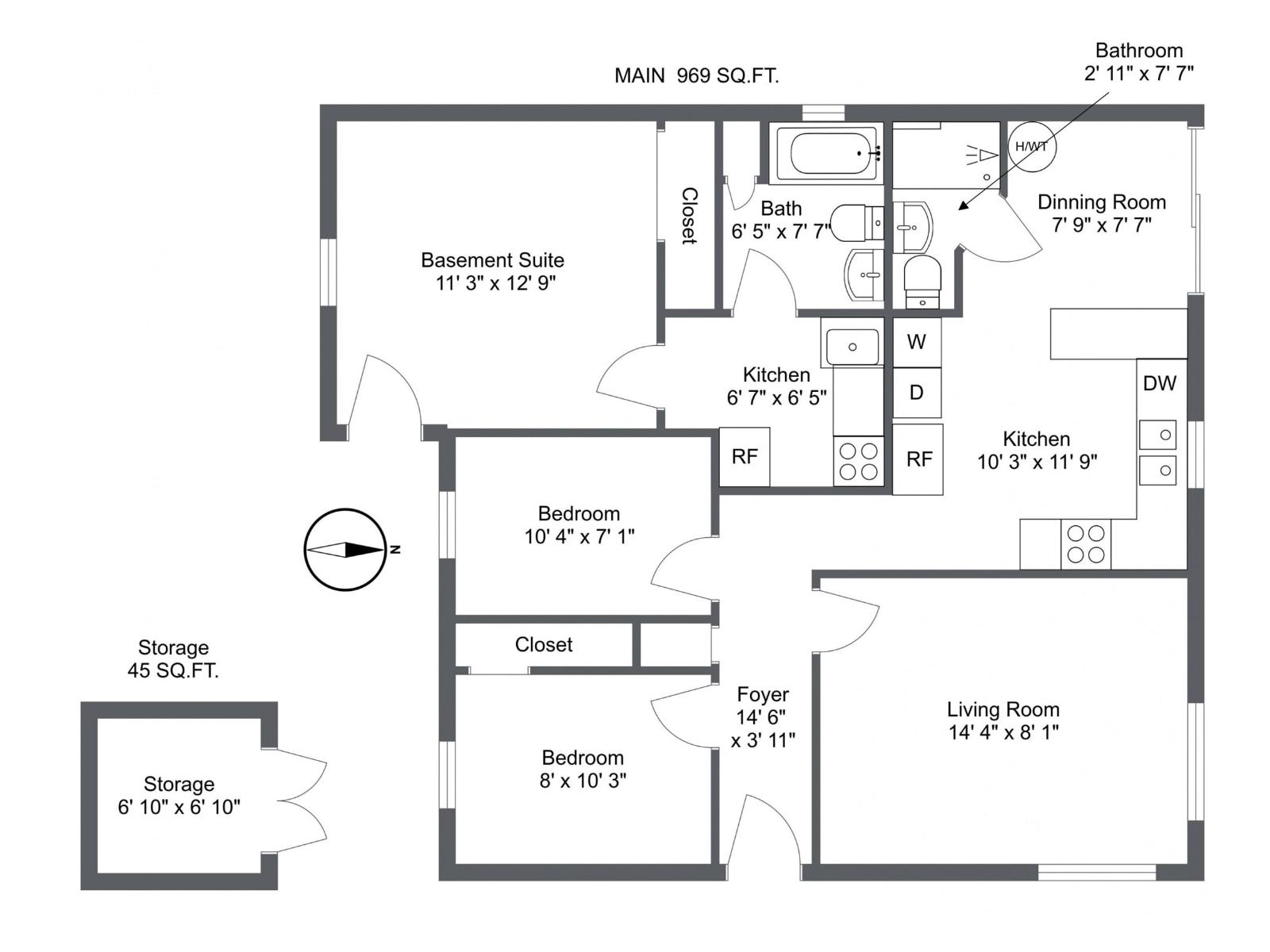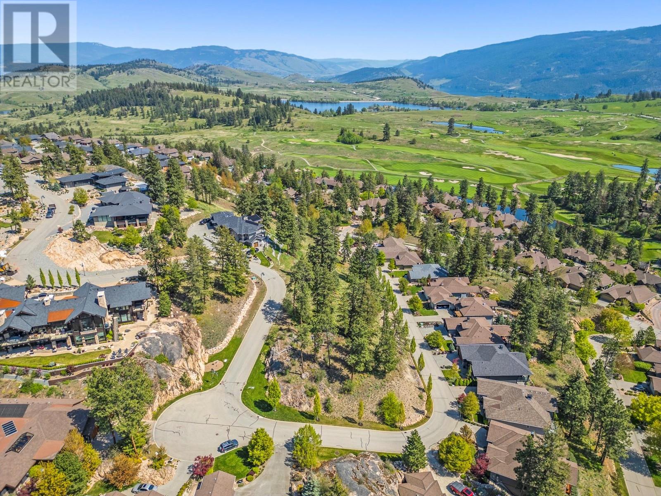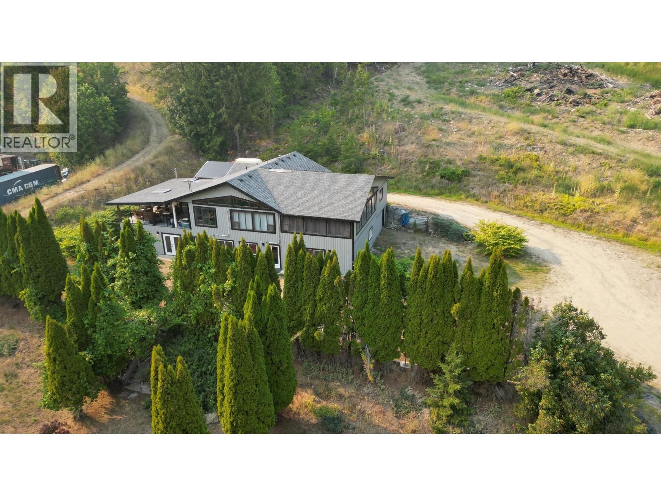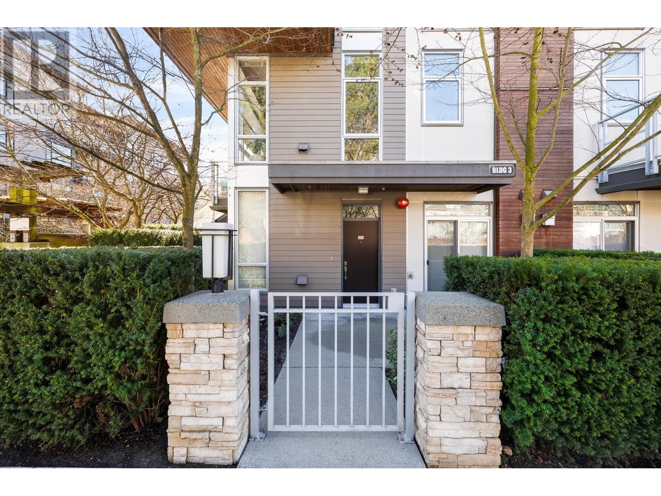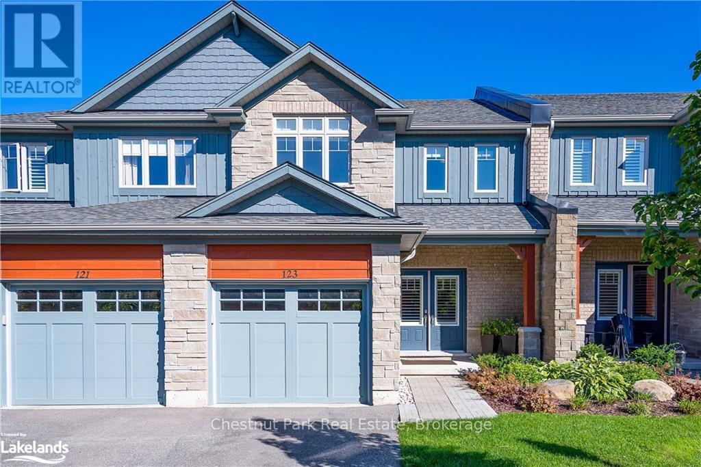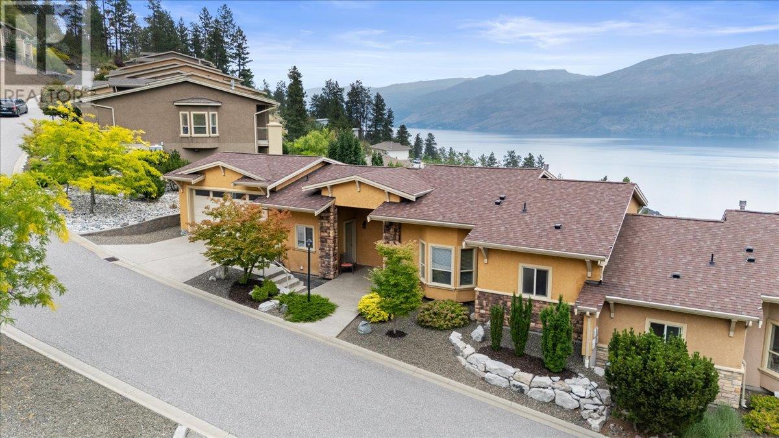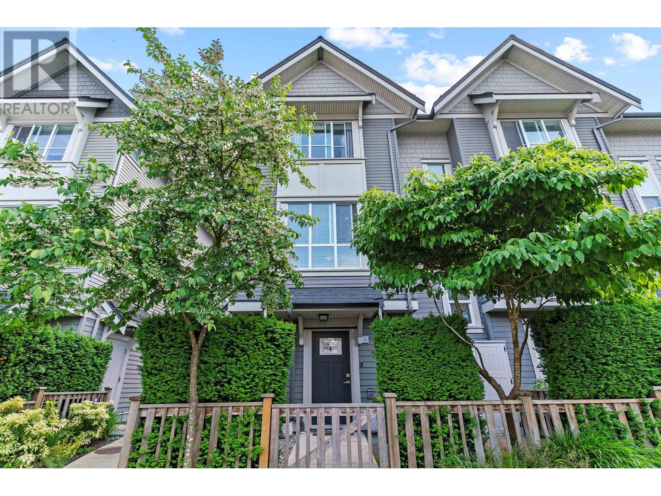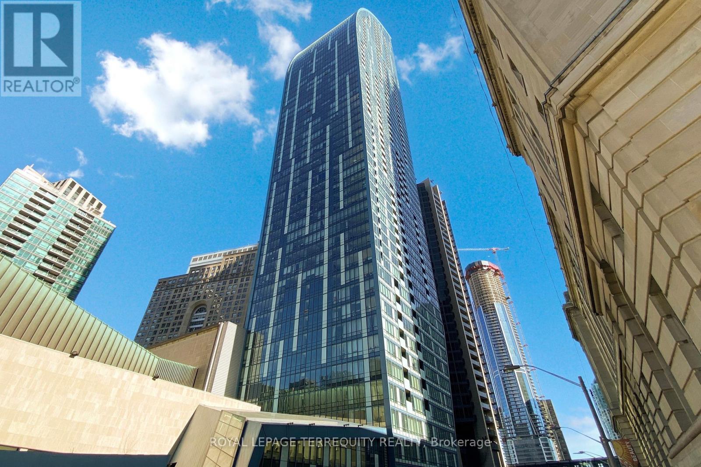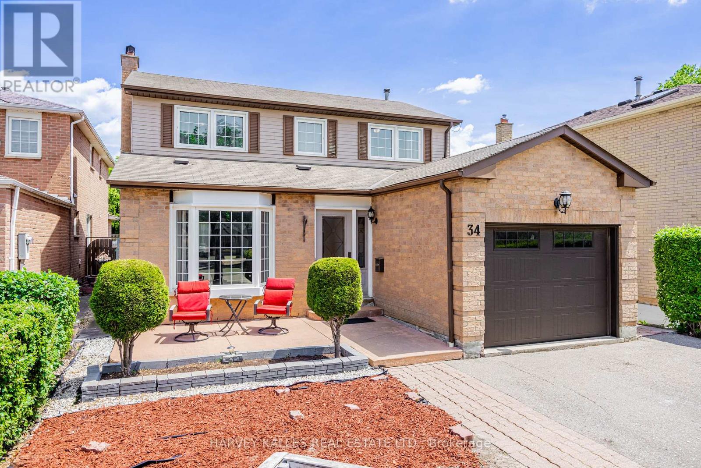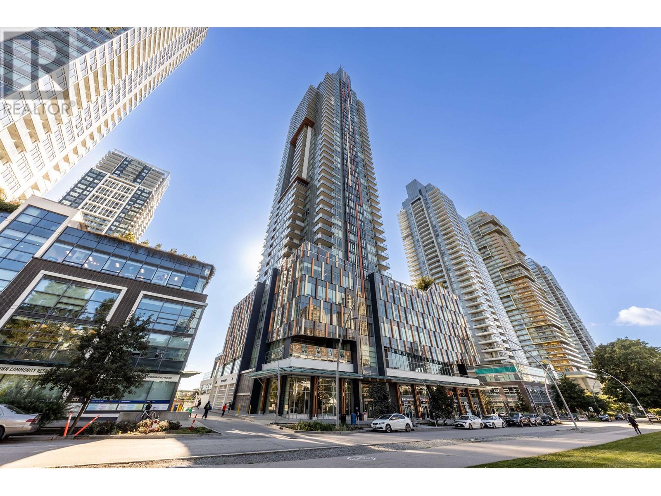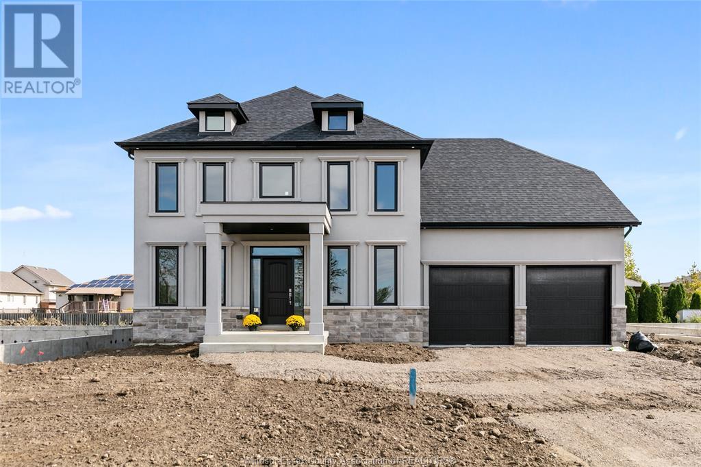3766 Wetton Road
West Kelowna, British Columbia
A rare opportunity to own a beautifully updated duplex on an impressive 1/2 acre lot in a peaceful, no-through-traffic neighborhood—ideal for both homeowners and savvy investors. Boasting gorgeous mountain views and peek-a-boo lake views, this 3-storey property is a true gem in an area surrounded by future growth and development. The main residence features 4 generous bedrooms, including a massive primary suite with private balcony and serene views. Enjoy tranquil living with a beautifully landscaped backyard, private back patio, and stunning curb appeal. Recent upgrades include: New stone entrance and replaced concrete walkway, New front doors and gutters, Fresh interior and exterior paint, New wood stove & rebuilt chimney, Updated kitchen cabinets, 2019 hot water tank…and much more. The smaller side of the duplex is a self-contained 2 bed / 1 bath unit, previously rented for $2,400/month + utilities, offering excellent income potential and is currently vacant. The trailer on site was previously rented for $1k a month. Total rental potential is over $5k for investors for this duplex. Zoned RP1 and surrounded by R3 low-density multi-residential properties, including approved townhome developments nearby, this parcel offers strong holding value and exciting long-term upside. Whether you’re looking to live in one unit and rent the other, accommodate extended family, or hold for future development, this property delivers flexibility, functionality, and financial value. (id:60626)
Stonehaus Realty (Kelowna)
12778 114 Avenue
Surrey, British Columbia
Welcome to this charming 2-bedroom, 1-bedroom home in the desirable Bridgeview area. This well-maintained property sits on a spacious lot and includes a 1-bedroom unauthorized suite, offering extra income potential. Situated in a Transit-Oriented Area with R3 zoning, this home has promising future development possibilities-check with the City of Surrey for details. Just a 2-minute walk to Bridgeview Park, it's also close to schools, a community center, shopping, the Scott Road SkyTrain Station, and major highways. Ideal for families, first-time buyers, or investors! SHOWINGS ON WEEKENDS ONLY ! (id:60626)
Planet Group Realty Inc.
501 Vardon Lane
Vernon, British Columbia
Rarely do you find a 0.71-acre south-facing sloped lot in one of Predator Ridge’s most exclusive neighborhoods, offering both sunrise and sunset views for your morning coffee and evening wine. Perched on the hillside, this lot boasts panoramic golf course, mountain, and village views. Brand-new architectural plans are available for a striking three-level residence featuring a pool, hot tub, gym, upper patio with lake view, and a five-car garage expertly designed by award-winning Meyer Designs to maximize the lot’s natural light, elevation, and expansive vistas. Utilities are at the lot line, with a 2024 survey already completed. Enjoy full access to Predator Ridge’s resort-style amenities, including two world-class 18-hole golf courses and a state-of-the-art fitness centre with a 25m indoor lap pool, gym, and multiple yoga platforms. The vibrant community also features over 35 km of hiking and biking trails, tennis and pickleball courts, and a year-round calendar of wellness and social events. Dine on-site at Range Lounge & Grill, or visit nearby Sparkling Hill Resort for luxury spa services and total relaxation. With close proximity to ski resorts, wineries, Kelowna International Airport, and both Kalamalka and Okanagan Lakes, Predator Ridge is more than a place to live—it’s a lifestyle. Don’t miss this rare opportunity to build in one of the Okanagan’s most sought-after communities. (id:60626)
RE/MAX Vernon
6791 Charleson Road
Magna Bay, British Columbia
Investors alert! Prepare to be captivated by this freshly updated and meticulously renovated 5-acre estate. A sprawling 8-bedroom, 4-bathroom masterpiece that seamlessly blends luxury, functionality, and income potential. Nestled in a sought-after, yet charmingly quaint summer vacation spot, this property is a rare find, offering a stunning family home, currently 3 income-producing suites that collectively generate an impressive $5,000 in monthly rental revenue. Whether you’re looking for a primary residence with financial upside or rent all units, this opportunity provides ample space for privacy, recreation, or future possibilities. Lots of room for snowmobile trailers and boats. Property has been mostly cleared with the top area set for camping and RV. Enjoy the lake views year-round from the expansive covered deck off the main floor. This upper level features 4 bedrooms, 2 bathrooms, and a bright open-concept layout with a raised living room, allowing for an abundance of natural light. This suite is set up for an Air B&Band sleeps 10! Come try before you buy! call listing agent for more details. The lower level boasts two fully furnished 2-bedroom, 1-bathroom suites, each with in-suite laundry and modern updates, making them ideal for rental income or guest accommodations. * Just minutes from Ross Creek Country Store for quick essentials * A short drive to Scotch Creek for major shopping * Prime access to Crowfoot Mountain for all your outdoor adventures (id:60626)
Homelife Salmon Arm Realty.com
121 735 W 15th Street
North Vancouver, British Columbia
Welcome to this beautifully designed 2-bedroom, 2-bathroom garden-level home offering nearly 1,000 square ft of open-concept living. Enjoy seamless flow from the modern kitchen to the spacious living and dining areas, perfect for entertaining. Step out onto your private 150 square ft walk-out patio, surrounded by greenery - ideal for morning coffee or evening relaxation. The bedrooms are thoughtfully separated for privacy, with the primary featuring an ensuite. Located steps from the vibrant shops and restaurants of Marine Drive and scenic walking trails along Mosquito Creek. This home also includes secure underground parking and a storage locker. With its own private entrance, this unique residence combines the ease of condo living with the feel of a townhouse. A perfect blend of comfort, style, and convenience - don´t miss the opportunity to call this sought-after location home! (id:60626)
Royal LePage Sussex
521 Johnson Street
Kingston, Ontario
Legal non-conforming triplex in an amazing location. This property consists of a two bedroom, four bedroom and one bedroom units. These units are spacious and have been well maintained. There are two parking spaces available at the rear of the building. Each unit has its own electrical meter. Don't miss this great opportunity to add this property to your portfolio. (id:60626)
Royal LePage Proalliance Realty
123 Conservation Way
Collingwood, Ontario
Imagine living in Silver Glen Preserve, a wonderful friendly community in the heart of our 4-season recreational area. Only a couple minutes drive to downtown Collingwood shops and restaurants, marina, community events, golf courses and numerous biking and hiking trails. Featuring 2,057 finished sq.ft of spacious upgraded living space, 3 bedrooms, 2 full and 2 half baths, quartz countertops and California shutters. Enjoy a hot chocolate or glass of wine in front of the inviting gas fireplace after a long hike or a cold day on the slopes. The spacious primary bedroom has a 4-pc ensuite with oversized glass shower and spacious walk-in closet. Two additional bedrooms and a separate 4-pc bathroom complete the second floor. The finished basement features a family room, 2 pc bathroom and laundry room. An extended back patio surrounded by mature trees is ideal for privacy and entertaining family and friends. The spacious garage with workbench/storage shelving provides inside access from the garage to the home, convenient in winter. A wonderful recreation centre in the complex is a popular gathering place with a seasonal outdoor inground pool, gym, kitchen/entertainment area, social events, book library and pool table. Low monthly condominium fees of $428.65/month for all this! Buy now and be all settled in for the fall. Don?t miss this special offering. (id:60626)
Chestnut Park Real Estate
5165 Trepanier Bench Road Unit# 235
Peachland, British Columbia
Enjoy spectacular lake and mountain views from this beautiful rancher walkout in the sought-after Island View Villas. Designed for easy main-floor living, the home features large windows to capture the stunning scenery, hardwood floors, stainless steel appliances, cozy gas fireplace, spacious pantry, and a large laundry/mud room with convenient side door access. The primary bedroom features a walk-in closet and an en-suite bathroom with a soaker tub, shower, and dual sinks. The lower level is perfect for entertaining and relaxation, complete with a family room, rec/games room, office or gym space, a designated area for a future wine room, additional bedroom, full bathroom, a storage/utility room and access to a covered private patio— all with breathtaking scenery. The upper covered deck is ideal for entertaining while soaking in the beautiful lake views and features a gas BBQ outlet. Additional highlights include a double garage, plus two extra parking stalls on the driveway, and access to a community clubhouse. All this, just minutes from shopping, restaurants, and amenities. The perfect place to embrace the Okanagan lifestyle — why settle for anything less? (id:60626)
RE/MAX Kelowna
31 Lundigan Drive
Georgina, Ontario
Stunning 3 Bedroom Family Home in Sunny Keswick. Welcome to this beautifully upgraded and renovated 3 bedroom family home nestled in a quiet, family friendly neighbourhood in Keswick. Step up to a professionally landscaped front porch and into a home that blends style and function seamlessly. The interior showcases elegant paneled walls, coffered ceilings, and pot lights throughout, creating a warm and sophisticated ambiance. Enjoy cooking and entertaining in the gourmet kitchen with modern finishes and a seamless walkout to a large deck perfect for summer gatherings. Upstairs, you'll find three generously sized bedrooms, each filled with natural light. This home features zero carpet, offering a clean and low maintenance lifestyle. The private, landscaped backyard is a true retreat, complete with custom decking and stonework. Located near excellent schools and surrounded by welcoming neighbors, this is the perfect place to settle in and call home. Don't miss this incredible opportunity to live in one of Keswick's most desirable pockets! (id:60626)
Forest Hill Real Estate Inc.
224 Appleton Court
Newmarket, Ontario
Top 5 Reasons You Will Love This Home: 1) Tucked away on a quiet court and bordered by lush mature trees, this executive end-unit freehold townhome offers rare privacy and a premium setting; with its prime lot and tranquil surroundings, its a true hidden gem in the heart of Newmarket 2) Upstairs, two generously sized bedrooms each enjoy their own ensuite privileges, creating an ideal layout for guests, older children, or multigenerational living arrangements with added privacy 3) The finished walkout lower level provides the flexibility of a third bedroom or a cozy family space, complete with French doors that open to the beautifully landscaped yard that feels like a peaceful retreat 4) Built with high end materials and high efficiency heating system, this home has lower than average utility costs, excellent soundproofing and beautiful finishings 5) Perfectly positioned just minutes from transit, charming Main Street, Pickering College, and Upper Canada Mall, this home blends nature, comfort, and convenience in one thoughtful package. 1,841 above grade sq.ft. Visit our website for more detailed information. (id:60626)
Faris Team Real Estate Brokerage
1216 - 525 Adelaide Street W
Toronto, Ontario
Welcome to Suite 1216 at Musee, a spacious 3 bedroom, 2 bath corner unit in the heart of King West. The southeast exposure and floor to ceiling windows provide plenty of natural light in this tastefully decorated space with high end finishes and custom blinds throughout. All bedrooms benefit from large custom closets providing plenty of storage space. Conveniently located near the entertainment, financial, and fashion districts with the TTC streetcar steps away and the future Ontario Subway Line just one block south. Enjoy trendy restaurants, shops, parks, grocery stores, schools and daycares all nearby. Benefit from exceptional amenities in a well managed building with minimal maintenance fees. Amenities include 24 hour concierge, gym, sauna, theatre room, rooftop oasis with barbeques and pizza ovens, party rooms, multiple guest suites, and an amazing outdoor pool and hot tub area all in one prime location. Oversized locker located behind the owned parking spot. (id:60626)
RE/MAX All-Stars Realty Inc.
4 4949 47a Avenue
Delta, British Columbia
VILLAGE GARDENS, a bright CORNER 2 bed 2.5 bath townhome residence with North exposure, tucked away on the quiet side of complex in the heart of Ladner Village. This 1312 square ft home exudes comfort & elegance. Main floor features an open floor plan with 9 ft ceilings & oversized windows. The kitchen has a 9 ft quartz island for entertaining, gas range stove & s/s appliances. The grand living room & flex complete this inviting space. The generously sized primary bdrm has a walk-in closet & an ensuite bathroom. Thoughtfully decorated throughout w/elegant wallpaper, custom entry stairs, custom entry closet & a stunning double car garage with custom flooring. This home checks the boxes from a tasteful interior to a dream garage for enthusiasts. Steps away from shops, restaurants and Ladner market. (id:60626)
Oakwyn Realty Ltd.
45960 Stevenson Road, Sardis South
Chilliwack, British Columbia
Welcome to this wonderful 6-bedroom, 3-bathroom home in the heart of beautiful Sardis Park! Boasting over 2,700 sq. ft. of living space on a spacious 9,100+ sq. ft. lot (0.21 acre), this home offers an open-concept upstairs living area with an updated kitchen and flooring, plus 3 bedrooms, including a primary suite with a full ensuite. The lower level features 3 additional bedrooms, a kitchenette, and a separate entrance"”perfect for extended family or potential rental income. Enjoy the privacy of the fully fenced yard with mature trees. Centrally located, just a short walk to shopping, groceries, and Sardis Park. Don't miss out"”call today to book your private showing! (id:60626)
RE/MAX Heights Realty
2511 - 8 The Esplanade Avenue
Toronto, Ontario
Welcome to L Tower on The Esplanade, where urban luxury meets convenience. This impeccable 2-bedroom, 2-full bath condominium boasts a prime location complemented by the added convenience of a parking spot, and balcony. offering breathtaking views of the Lake and Financial Core. As you step inside, floor-to-ceiling windows envelop the entire space, infusing it with natural light and framing postcard-worthy vistas of the city skyline CIBC. 24Hr Concierge, Indoor Pool, Fitness Centre, His/Hers Wet & Dry Saunas, Treatment Rooms, Games Rm, Lounge, Party Rm, Guest Suites & Visitor Parking. For a weekend escape, you're just a stone's throw away from Union Station where the UP Express can whisk you to Pearson Airport in a mere 25 minutes. The generously sized kitchen, complete with a custom center island, provides ample room for culinary adventures due to the St. Lawrence Market being just a brief 5-minute stroll from your doorstep. Situated just a block from Yonge and Front for a weekend getaway, this unit includes parking and easy access to the Gardiner expressway. Inside, discover a spacious master bedroom complete with an ensuite bath and spacious enough to accommodate a king-sized bed. Upgraded pre-engineered hardwood flooring flows throughout, while smooth ceilings add a touch of modern elegance. Residents enjoy an array of unparalleled amenities, including an indoor pool and sundeck, library, cinema, guest suites, fully-equipped fitness center, yoga room, games room, and an exquisite entertainer's lounge. Experience sophisticated urban living at its finest. ** extras*** Amenities: 24 HR Concierge, indoor Pool, fitness Centre, His/her wet & Dry Saunas and Cinema, treatment rooms, game room, Lounge, Party room, Guest suites, Visitor parking, Bike room. Motivated Seller. (id:60626)
Royal LePage Terrequity Realty
34 Greendust Court
Brampton, Ontario
Updated Detached Family Home on a peaceful court in the desirable Northgate community. Situated on a deep lot with East and West exposures. This home is filled with natural light and offers serene views of the adjacent park. The open-concept living and family room is perfect for entertaining, complete with a cozy fireplace that adds warmth and charm. The home features an updated kitchen with soft-close cabinets and drawers, stainless steel appliances, and a spacious dining room perfect for family meals. Step outside to a spacious, approx 16x22 ft patio, and grass-filled yard ideal for outdoor entertaining or quiet relaxation. The upper level includes three generously sized bedrooms, including a primary bedroom with a private 2-piece ensuite, walk-in closet and neutral broadloom. The finished lower level adds versatility with a large rec room, two additional bedrooms, and a 3-piece bath ideal for extended family, guests, or a home office setup. Additional highlights include: Roof 2019, Washer and dryer approx 3 -4 years old, CAC approx 3 -4 years, Private double driveway plus single garage - parking for 3 vehicles. A rare court location with tranquil park views. This is a wonderful opportunity to own a bright, welcoming home in one of Brampton's most sought-after neighbourhoods. (id:60626)
Harvey Kalles Real Estate Ltd.
109 Columbus Street
Sandy Beach, Saskatchewan
Welcome to this beautifully crafted 2-storey custom home, perfectly positioned on the shores of Sandy Beach. Designed for comfort and versatility, it features 4 bedrooms, 3 bathrooms, plus a fully developed walk-out basement complete with a 2-bedroom, 1-bath suite—ideal for extended family or short-term rentals.Built with energy-efficient ICF construction from top to bottom and offering in-floor heat throughout—including the expansive 27’ x 42’ heated garage—this home combines luxury and practicality in every corner. The gourmet kitchen impresses with double wall ovens, a gas cooktop, and a walk-through pantry connecting to the mudroom for added convenience. The spacious dining area opens to a large lake-facing deck with two covered sections—perfect for outdoor dining or relaxing in any weather. Upstairs, you’ll love the bright bonus room with stunning views, the serene primary suite with a spa-inspired 5-piece ensuite, and two additional bedrooms sharing a Jack & Jill bathroom—great for families. The lower level offers more room to live and play with a home theatre, cozy den, and extra storage built beneath the garage. The separate basement suite has its own entry—ready to host guests or generate income. This property truly has it all—smart design, incredible space, and unbeatable access to lakefront living. (id:60626)
RE/MAX Of Lloydminster
136 Kinniburgh Drive
Chestermere, Alberta
Welcome to 136 Kinniburgh Drive, Chestermere. Discover this exceptional, move-in-ready home tucked away on a quiet, family-friendly street. Offering approximately 3,768 sq ft of beautifully finished living space, this immaculately maintained property features 5 bedrooms (4 on the upper level), luxurious upgrades, and an amazing layout. As you enter, you’re greeted by a grand foyer with soaring ceilings that immediately create a sense of openness and elegance. Just off the entrance, a versatile office or flex room provides a private, stylish space ideal for working from home, studying, or creative pursuits. At the heart of the home lies a stunning kitchen that blends form and function. Floor-to-ceiling white cabinetry offers exceptional storage, while the oversized ~11-foot stone island serves as a striking centerpiece—ideal for meal prep, casual dining, or entertaining guests. High-end built-in stainless steel appliances, a walk-through pantry with shelving & expansive counter space make this a dream kitchen for any cooking enthusiast. Adjacent to the kitchen, the bright and spacious dining area is surrounded by large windows overlooking the beautifully landscaped backyard. There’s ample room for a full-sized dining table, perfect for hosting family dinners or special occasions. This area seamlessly flows into the welcoming family room, featuring custom built-ins and a cozy gas fireplace—perfect for relaxing at the end of the day. Rich, dark hardwood flooring runs throughout the main level, adding warmth and elegance. Upstairs, a large bonus room offers extra family space—great for movie nights, playtime, or a second lounge. The upper floor includes four generously sized bedrooms and a conveniently located laundry room. The luxurious primary suite is a true retreat with a spa-inspired 5-piece ensuite featuring dual vanities, a deep soaker tub, and a tiled walk-in shower. A spacious walk-in closet with custom shelving completes the suite. The finished basement impre sses with 9-foot ceilings, a fifth bedroom, and a sleek 3-piece bathroom with an oversized walk-in shower—ideal for guests or extended family. Additional finished areas offer endless possibilities: a gym, games room, second office, or media lounge. Large basement windows ensure a bright, comfortable atmosphere. Step outside into a private South exposure backyard oasis with a newly built deck (2024), a pergola, & a gas BBQ hookup, perfect for summer entertaining. Mature landscaping & trees offer beauty and privacy, while the fully fenced yard provides a safe space for kids and pets. A wired shed adds functionality as a workshop, garden space, or retreat. Additional highlights include: Central A/C, heated oversized triple garage with newer epoxy flooring, 9-foot ceilings, elegant 8-foot interior doors, Level 2 EV charger, new hot water tank(2024), & some fresh paint. Located in a sought-after community, enjoy easy access to/biking paths,parks, amenities, and excellent nearby schools. Book your viewing now! (id:60626)
Century 21 Bamber Realty Ltd.
128 6109 W Boundary Drive
Surrey, British Columbia
Welcome to Lakewood Gardens in Boundary Park, a serene subdivision featuring a picturesque lake perfect for leisurely walks. This charming 3 bed + 2.5 bath home boasts new windows + fresh exterior paint, enhancing its curb appeal. Inside, you'll find a spacious and bright layout, highlighted by elegant white cabinets in the kitchen. The inviting family and dining room showcases a cozy gas fireplace, perfect for those chilly evenings. The primary bedroom is generously sized, complete w/ensuite + two additional bedrooms for family or guests. This home combines comfort + functionality. Enjoy convenient access to nearby shopping, transit, and schools. Don't miss this opportunity to make this lovely home your own! No age restrictions! (id:60626)
RE/MAX Performance Realty
#27 54108 Rge Road 280
Rural Parkland County, Alberta
Beautiful 2168 Sq. Ft. country home built in 2009 situated on 3.68 acres. The Chef's Kitchen faces an open concept great room/dining with 21 Ft. high pine ceilings, 2 large chandeliers, 6.5 ft high stone wood-burning energy efficient fireplace with 6” thick timber mantle and sides. Featuring 4 bedrooms plus den (or 5th bdrm), 3 full baths including Master 5 pce. ensuite with double sinks, claw foot soaker tub, steam shower, and toilet closet plus fully finished basement (1263 sq. ft.). Arctic spa Hot tub 4 car garage with attic storage, insulated and drywalled, the middle bay is heated. Crescent-shaped driveway and additional paved parking for 8 or more cars. Professional grade extensive, low maintenance landscaping all around the house with paving stone fire pit area and pergola. 12 ft. wide wraparound deck on 3 sides of house perfect for entertaining large groups or just lounging, including 21 ft. of covered decking on back of house for barbecuing, eating, and conversation in the shade. (id:60626)
Royal LePage Arteam Realty
3703 4458 Beresford Street
Burnaby, British Columbia
This stunning 2-bedroom, 2-bathroom unit with air conditioning is located in the Sun Tower, offering an unbeatable location directly across from Metrotown Centre. Situated on the 37th floor, it boasts breathtaking views of both the mountains and the city. Everything you need is within walking distance, including a community center and library. Enjoy access to over 26,000 square feet of world-class amenities at the Solaris Club, which features a fully equipped gym, indoor swimming pool, hot tub, steam room/sauna, guest suite, and more. The tenants are away, and cannot do the showing. school: Maywood Community Elementary (id:60626)
Luxmore Realty
7 Havenlea Road
Toronto, Ontario
Beautiful Semi-Detached Home With Total 4 Bedrooms 4 Washrooms In A Great Neighborhood. Hardwood Floors Throughout. Breakfast Area With Walk Out To Deck. Freshly Painted. Basement Apartment With Living, Kitchen, Bedroom, Bath With Walk Out To Yard & Separate Side Entrance Through Gate. This Home Is Located Close To The Rouge, Parks, Schools, Churches, Shopping & Transportation. (id:60626)
Century 21 Innovative Realty Inc.
2695 Carstairs Dr
Courtenay, British Columbia
Investor Alert! Fabulous tenants in main house and suite! Nestled into a quiet neighbourhood in Aberdeen Heights, in a great school catchment, on .28 acre and close to trails, parks and all amenities. Extensive renovations and upgrades in recent years have added to the charm of this spacious rancher with a covered verandah, an open plan, 13’ vaulted ceilings with post and beam details, a legal suite, and detached insulated, wired shop. The main house, 1,553 sf, 3 BD/ 2 BA, and the legal suite, 416 sf, 1 BD/ 1 BA are both tenanted and enjoy separate back decks and rent separate spaces in the detached shop 11’7” x 23’7”. Upgrades include - H/W tank 2024, roof, gutters & soffits 2023, main house – new kitchen, gas range & appliances, quartz counters, both bathrooms, electrical, vinyl plank flooring, doors, baseboards, painted 2022, Island Basement remediation 2022, suite reno 2021, windows & decks 2017, landscape & revitalized lawns 2024. Shared laundry room. Irrigation and raised beds. (id:60626)
RE/MAX Ocean Pacific Realty (Cx)
245 Charles
Essex, Ontario
INTRODUCING SIGNATURE HOMES WINDSOR ""THE MILAN”. THIS 2 STY DESIGN HOME IS APPROX 2450 SF AND FEATURES GOURMET KITCHEN W/LRG CENTRE ISLAND FEATURING GRANITE THRU-OUT AND LARGE WALK IN KITCHEN PANTRY. OPEN CONCEPT FAMILY ROOM WITH UPGRADED WAINSCOT MODERN STYLE FIREPLACE. FRONT FORMAL DINING ROOM AND OFFICE. 4 UPPER LEVEL BEDROOMS ALL WITH WALK IN CLOSETS. STUNNING MASTER ENSUITE WITH TRAY CEILING, ENSUITE BATH WITH HIS AND HER SINKS AND CUSTOM GLASS SURROUND SHOWER WITH GORGEOUS FREE STANDING TUB. CALL TO INQUIRE TODAY, SIGNATURE HOMES EXCEEDING YOUR EXPECTATIONS IN EVERY WAY! LOTS AVAILABLE IN THIS DEVELOPMENT ARE LOT 15-17, 28-31. PHOTOS AND FLOOR PLANS NOT EXACTLY AS SHOWN, PREVIOUS MODEL. (id:60626)
Manor Windsor Realty Ltd.
2320 Maynard Street
Halifax, Nova Scotia
This home was completely rebuilt from the foundation up! This 3-bedroom, 2.5-bath home blends quality construction with a mix of both modern and traditional finishes. The craftsmanship speaks for itself. Hardwood flooring, a spacious custom kitchen, luxurious bathrooms, beautiful mouldings & paneling are all complimented by all the best in mechanical systems including the ducted heat pump which provides year-round efficiency in heating and cooling. The main floor features a functional flow with spacious living and dining areas with kitchen, laundry and a half bath. Upstairs, you'll find three well-sized bedrooms, a bathroom with double-vanity, and a primary suite with its own bathroom and oversized closet. The kitchen leads to a fully fenced yard offering space for children, lounging and entertaining. 1 private laneway to the rear yard allows easy access to a fully fenced and protected with a gate to ensure pets and children remain safe. All major systems, finishes, and mechanicals are brand new -Inside and out - just move in and enjoy! (id:60626)
Press Realty Inc.

