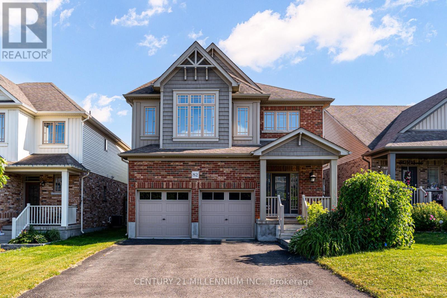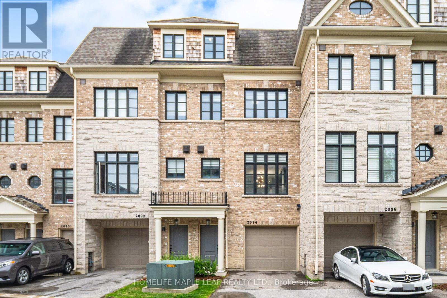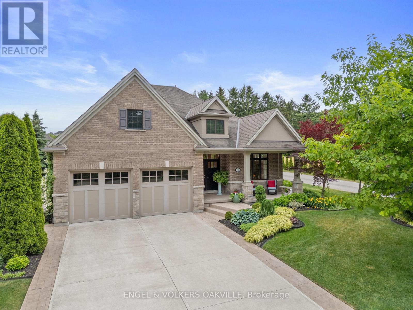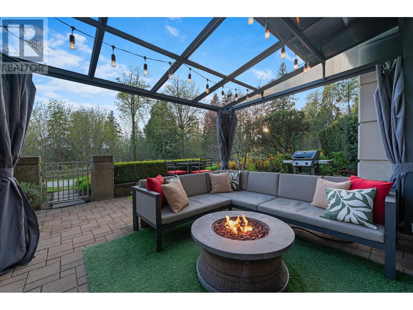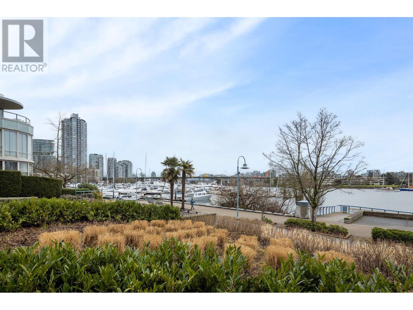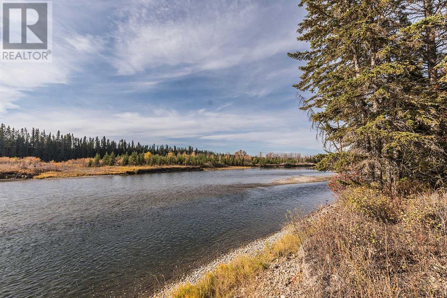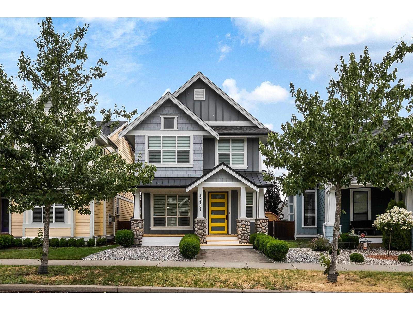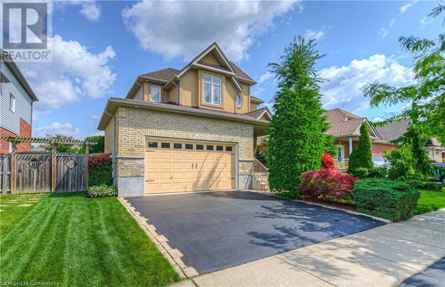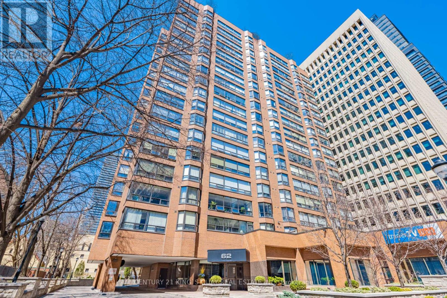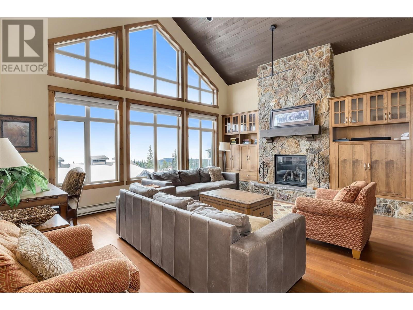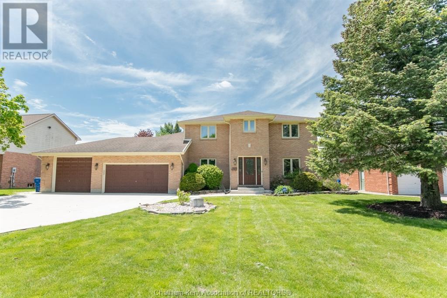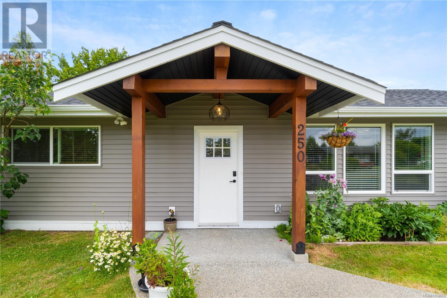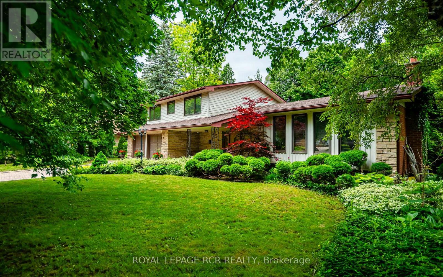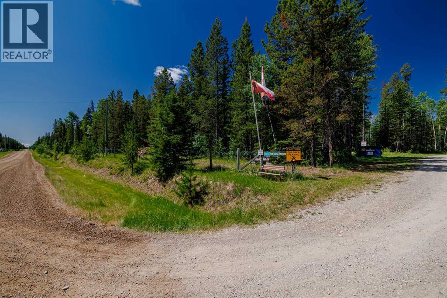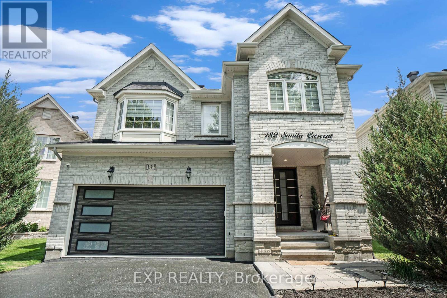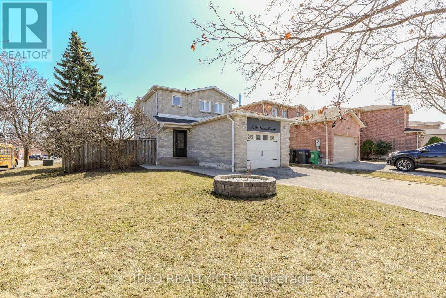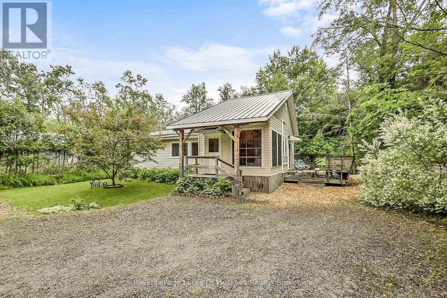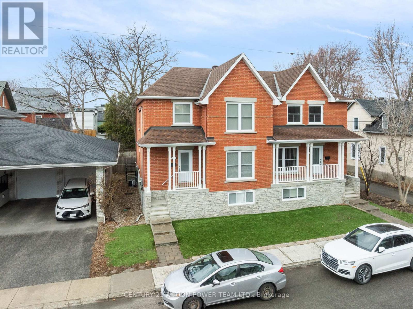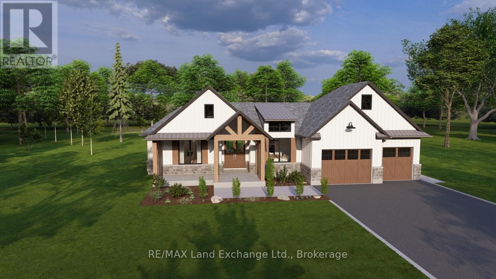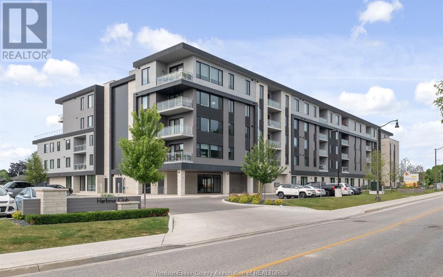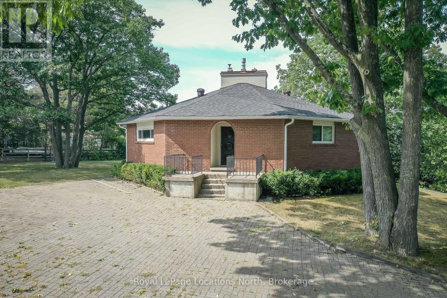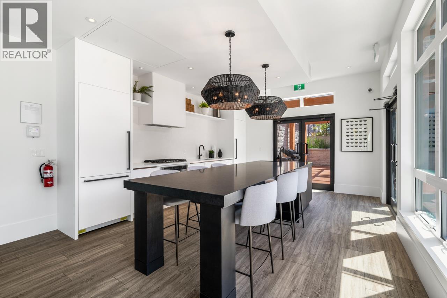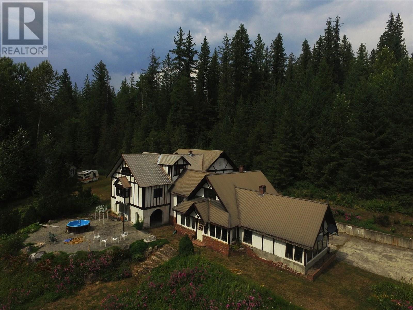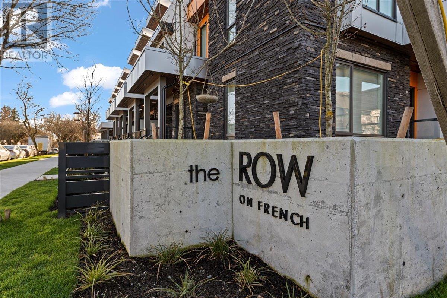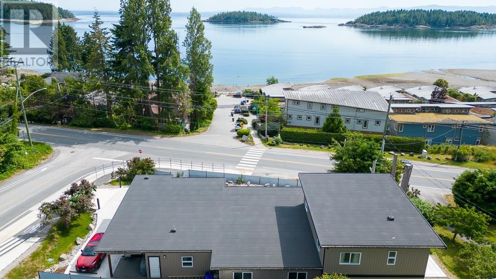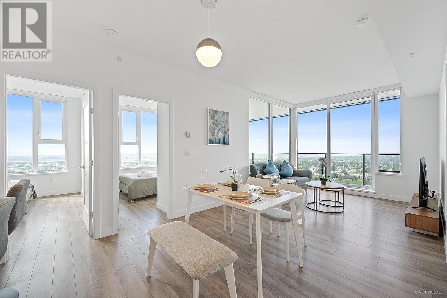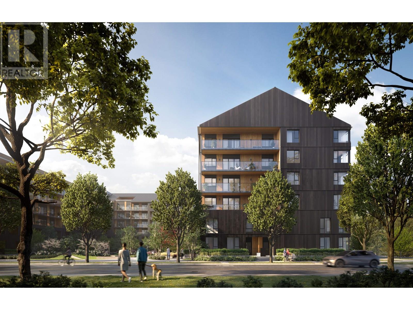1005 Kirby's Beach Road
Bracebridge, Ontario
MUST BE SOLD WITH 1009 KIRBY'S BEACH ROAD. Where can you find a property that truly has it all? Look no further! This exceptional custom-built home offers the perfect balance of indoor living and outdoor enjoyment, ideal for family gatherings, gardening, or cozy bonfires under a star-filled sky. Eco-Friendly Living: Enjoy the benefits of solar panels on the roof that not only reduce energy costs but also generate income! Also, metal roof and vinyl siding...low maintenance. Prime Location: Just steps away from Kirby's Beach, providing easy access to the beautiful Lake Muskoka. Thoughtfully Designed: This home has been lovingly maintained since it was built. It offers it all, a muskoka room, large primary with ensuite and walking, 2 good sized bedrooms, large entry foyer with plenty of storage and large windows in every room. Spacious Interiors: Experience an open-concept living space with a central woodstove that brings warmth and charm to every room. Natural light floods in, creating a bright and inviting atmosphere. Accommodating Layout: Featuring 3 spacious bedrooms and 2 full bathrooms, plus a sauna accessible through the delightful Muskoka room. Double Detached Garage: Includes a coach house above, offering a self-contained space for guests complete with a kitchenette and private bath. Abundant storage options throughout the property ensure you have space for all your belongings. To say that this property has a backyard Oasis is an understatement. We have a stunning outdoor area with potting shed, antioxidant berries currently growing and ready for you to cultivate your green thumb in a serene environment. This property also features a private septic system, separate from 1009 Kirby's Beach Road. As the water treatment system is shared with 1009 Kirby's Beach, these two homes are being sold together. Don't miss out on this incredible opportunity! (id:60626)
Royal LePage Lakes Of Muskoka Realty
82 Wardlaw Avenue
Orangeville, Ontario
Welcome to this beautifully maintained 2-storey 4 bedroom detached home, offering 2,752 sq ft of thoughtfully designed living space in a quiet and highly desirable neighborhood. The open-concept kitchen boasts abundant natural light, a walk-out to the backyard and a generous pantry space with seamless access to a mudroom that connects directly to the garage. The spacious primary bedroom suite features an elegant 5-piece ensuite and an spacious walk-in closet. (id:60626)
Century 21 Millennium Inc.
1009 East 11 Avenue
Dunmore, Alberta
Welcome to your Dream Home!! Custom built 5 bed, 5 bath, two story family home in beautiful, family friendly Dunmore with stunning hardie plank and an eye catching front porch-perfect for morning coffee. As you walk through the welcoming entry you instantly feel as though you've stepped into the pages of a home design magazine! This 2857 sqft two storey offers a thoughtfully laid out floor plan with exquisite finishings and beautiful hardwood floors. This dream kitchen will surely impress, with gorgeous quartz countertops on white cabinetry, an impressive collection of stainless steel Kitchen Aid appliances, including a gas cooktop and built-in oven. You won't be able to take your eyes off the floor to ceiling stone fireplace in the living room-it is perfect in every way! Just off the dining room is direct access to the covered deck with a gas line for a fire table and/or bbq; the best place to relax after a busy day and take in the sunset! The main floor also offers an impressive front office with street view as well as another serene and cozy living space to curl up watch a movie with the kids. Upstairs the primary bedroom provides a beautiful 5pc ensuite with dual sinks, custom shower, and relaxing soaker tub. Two more good sized bedrooms and 4pc bath. The basement is home to a very spacious family room and play room space, two more bedrooms, a nice 3pc bathroom and a large mechanical room with storage. Upgrades include 3 zone heating and cooling, spray foamed basement and between each floor as well as all joist ends, extra insulation under siding, R-50 in attic and double argon gas windows to make this home super energy efficient! The yard is fully fenced & landscaped including underground sprinklers; there's plenty of room for a trampoline, play structures or your own backyard rink! The attached heated quad garage space (28x57) and RV parking completes this package perfectly. The design aesthetic here is warm and timeless for years to come, book your viewing to day! (id:60626)
River Street Real Estate
2094 Queensborough Gate
Mississauga, Ontario
Custom Build "Luxury" Town Home, By Dunpar Homes Situated In The Heritage Gate Community Of Mississauga. Boasting The Highest Level Of Quality. Craftsmanship, Loads Of Upgrades & Beautiful, Unobstructed Views Of Mullet Creek. Stunning Ravine Lot, Featuring 10 Ft Ceilings On The Main floor, 9ft Ceilings in the Remainder of the Home, High-End Kitchen With Appliances. 3 Bedrooms, 3 Washrooms, Total 4 Parking Space (3 In The Garage) Upgraded Custom Built-In Shelves In Closets, Custom Primary Bedroom Closet, Quartz Countertop With Waterfall. Undermount Sinks, 7 inch Baseboards / Crown Moulding, Smooth High Ceilings Throughout, Gleaming Hardwood Floors & Stairs. Beautiful Walk Out Deck. Minutes Away From Hwy 403, 401, 407, Qew (id:60626)
Homelife Maple Leaf Realty Ltd.
23 Tulip Tree Road
Niagara-On-The-Lake, Ontario
Stunning Bungalow in Garden Paradise! Welcome to this beautifully maintained bungalow, nestled in a serene and quiet neighbourhood just minutes from the heart of St. Davids. This carpet-free home features 2 spacious bedrooms and 2 modern 3-piece bathrooms, offering both comfort and functionality.The bright and airy kitchen is a standout, complete with a rare double walk-in pantry perfect for culinary enthusiasts. The double car garage adds convenience and ample storage space. Step outside to your own private garden retreat, thoughtfully designed with lush landscaping, a tranquil water feature, and a covered seating area ideal for relaxing or entertaining. Lovingly cared for by its current owners, this home feels like new and radiates pride of ownership throughout. (id:60626)
Engel & Volkers Oakville
109 560 Raven Woods Drive
North Vancouver, British Columbia
Live the ultimate West Coast life at Seasons at Raven Woods - a hidden gem nestled between the mountains and the sea. This extra large 1250sqft 2 bedroom & Den home offers a 302sqft gated patio (or separate entry!): walk out with your coffee in hand every morning to enjoy the water view or head straight to the trails with your pup. Lots of room for everyone here with oversized bedrooms, a proper office, 9 foot ceiling height, an open, airy kitchen, and generous 4 piece ensuite. New floors and paint! Resort-style amenities include an infinity-edge reflecting pond with a state-of-the-art fitness centre, theatre, lounge, and caretaker, all just moments from Dollarton Village, Cates Park, Seymour Golf & Country Club and Deep Cove. 2 secured parking + storage locker included. Pet and rental friendly. Welcome to the North Shore dream. (id:60626)
Stilhavn Real Estate Services
907 1288 Marinaside Crescent
Vancouver, British Columbia
Live in Yaletown´s prestigious Crestmark I! This 2-bedroom + den home boasts a sleek kitchen with updated appliances, an open layout, and floor-to-ceiling windows showcasing stunning marina and water views. Enjoy 24-hour concierge, an indoor pool, and a fitness centre. Steps from restaurants, shopping, SkyTrain, and the seawall-Marinaside living at its finest! (id:60626)
Macdonald Realty
51475a Rge Road 231
Rural Strathcona County, Alberta
Prime Location – Hillside Bungalow on 14.11 Acres 8 min to Sherwood Park! With quick access to Anthony Henday, Hwys 14, 16, & 21, this uniquely designed custom built, one owner home offers the perfect blend of country living & urban convenience. Inside, lg entrance w/in-floor heat, closets/storage rm, leads to kitchen/dining rm boasting ample cabinets/counterspace/center island/Butler's pantry, specular view of rolling hills + access to a private patio. Enjoy a sundrenched living room featuring vaulted ceiling, cozy gas F/P + access to a west facing large deck. Three bdrms feature en suite baths + walk-in closets w/organizers. Powder rm & laundry rm complete the main floor plan. Spacious fully developed walkout basement w/in-floor heat includes a family rm w/gas F/P + R/I for sink, 2 addtl generous sized bdrms, 4-pc bath & utility room. Other features: municipal water (trickle system), triple attached garage w/in-floor heat + floor drain, landscaped yard, fruit trees, firepit, pasture w/2 horse shelters. (id:60626)
RE/MAX River City
Range Road 12
Rural Red Deer County, Alberta
Escape to nearly 99 acres of untouched serenity on the north bank of the Red Deer River, featuring close to a half-mile of pristine river frontage. Perfectly situated on the highway between Innisfail and Gleniffer Lake, this remarkable property offers unmatched privacy and endless recreational opportunities.Whether you're dreaming of building a secluded home, planning family camping trips, or seeking a peaceful vacation escape, this land delivers. With direct river access, the property is ideal for fishing, kayaking, and wildlife watching. Blaze your own path and create your own hiking trails across the diverse terrain, or enjoy hunting on your own private wilderness. The possibilities for adventure and solitude are yours to shape.No reservations required to a truly private retreat where nature, peace, and freedom meet. (id:60626)
Century 21 Maximum
44767 Anglers Boulevard, Garrison Crossing
Chilliwack, British Columbia
BEAUTIFUL 5-BDRM +DEN HOME IN SOUGHT-AFTER RIVERS EDGE! This inviting home offers an open-concept main floor w/ laminate flooring & a kitchen featuring quartz countertops, ample cabinetry, a NEW fridge, & an induction range. Upstairs, the bright & spacious primary bdrm impresses w/ vaulted ceilings, a walk-in closet, & an ensuite. The fully finished basement includes a 2-BDRM SUITE w/ a kitchen"”no separate entry currently, but one could be added. Outside, enjoy a FRESHLY PAINTED DECK w/ PRIVACY SCREENS & access to the DETACHED GARAGE, which includes ROUGH-INS FOR A FUTURE GARDEN SUITE OR COACH HOUSE. Just steps from the VEDDER RIVER, UFV, SCHOOLS, SHOPPING, & more! Additional highlights include A/C, HOT WATER ON DEMAND, CEILING SPEAKERS, BUILT-IN VACUUM, & AN ELECTROLUX STEAMCARE WSH/DRYR. * PREC - Personal Real Estate Corporation (id:60626)
Century 21 Creekside Realty (Luckakuck)
56 Marriott Place
Paris, Ontario
Stunning Family Home with exceptional upgrades and impeccable curb appeal! Welcome to this beautifully maintained home-proudly offered for the very first time! Nestled on a peaceful, quiet street while being just steps away from a vibrant plaza featuring a variety of restaurants, health care providers, and other essential amenities. From the moment you arrive, you'll be captivated by the striking curb appeal, lush landscaping, and mature trees that frame this inviting property. Step inside to discover 9 and10-foot ceilings and a carpet-free interior, boasting a sense of spaciousness and modern elegance. The main level features generous living and dining rooms, perfect for family gatherings and entertaining guests. The gourmet kitchen is a true highlight, especially the granite countertops, the breakfast bar, the maple cabinetry and the generous size pantry, stylish finishes that blend functionality with flair. Upstairs, you'll find three spacious bedrooms, each designed for comfort and relaxation. The second level features two thoughtfully designed 4-piece bathrooms, including a private ensuite for the primary bedroom-offering both convenience and luxury for the whole family. The fully finished basement offers incredible features, including a spa-like bathroom, a large recreation or family room, and a versatile den -ideal as a home office or extra bedroom. Enjoy outdoor living on the well-maintained deck, surrounded by vibrant plantings and mature trees in the fully fenced backyard. The lush grass and private setting create a peaceful retreat for your enjoyment. Additional features include a double asphalt driveway, a double garage, and a premium metal roof with a transferable lifetime warranty-ensuring peace of mind for years to come. Every detail of this home has been thoughtfully updated and meticulously cared for, offering a truly move-in-ready experience! Don't miss your opportunity to own this exceptional property, book your showing today! (id:60626)
Century 21 Heritage House Ltd.
166 Osprey Drive
Grey Highlands, Ontario
If you've been dreaming of space, privacy, and the great outdoors, this charming 3-bedroom home might just be your perfect match. Sitting on just under 5 acres, there's plenty of room to stretch your legs, build a snowman, or host one epic backyard barbecue. The standout here? The outdoor space has seen some serious love, with hundreds of thousands invested in landscaping. Think lush gardens, mature trees, and a setup that's perfect for both relaxing and entertaining. A pool and hot tub combo take the fun up a notch ideal for winding down after a day on the slopes or hosting summer pool parties your friends wont stop talking about. This home brings the outdoors to your doorstep with unique spots like Singhampton Caves Trailhead just minutes away. Adventure-seekers and relaxed wanderers alike will enjoy having this natural beauty so close. Ski lovers? Devils Glen and Osler ski clubs are nearby for when the mountain calls. And when its time to stock up or dine out, a short drive brings you into the heart of downtown Collingwood. With no close neighbors in sight and wide-open space around, this place gives you that peaceful, away-from-it-all feeling without actually being far from anything. Whether you're into hiking, skiing, or lounging poolside, this is a property ready to match your lifestyle. (id:60626)
RE/MAX Four Seasons Realty Limited
1801 - 62 Wellesley Street W
Toronto, Ontario
Welcome to Queen's Park Place! Boutique building with only 100 suites. Unit 1801 is a sprawling 2-bedroom, 2-bath suite with over 1,580 square feet of living space. The unique floor plan features a retro-chic sunken living room, separate dining area, a large eat-in kitchen, two generously sized bedrooms with 2 full baths and stunning north and south views from two sun-filled sunrooms, both offering clear City views. An abundance of storage throughout includes a kitchen pantry, an extra-large en-suite storage locker, a linen closet, and a 9-foot-wide walk-in closet in the primary bedroom. Multiple temperature control systems are installed in the living room, dining room, bedroom, and sunroom, supported by three HVAC units to ensure optimal comfort throughout the unit, allowing people in different areas to enjoy personalized climate control. The size and scale of this well-designed home offer endless potential. Enjoy a prime location just steps to Queen's Park, University of Toronto, major hospitals, and both Wellesley and Queen's Park subway stations. Surrounded by premier shopping, dining, cultural landmarks, and green spaces. A fantastic opportunity for end-users or investors seeking value, space, and location in one of Toronto's most dynamic neighbourhoods. (id:60626)
Century 21 King's Quay Real Estate Inc.
2175 Renfrew Rd
Shawnigan Lake, British Columbia
Rare find! A sunny, south facing .5-acre lot boasts a 9 year young rancher & a magnificent 1761 SF shop. The jewel of the property is the shop. Insulated, heated, plumbed,16ft ceiling, 2- 14x14 garage doors, 60-amp panel, 220 plug, 2-piece bathroom and mezzanine storage. And the home is a meticulously maintained 1703 SF 3 bed, 2 bath home offering thoughtful details throughout. The spacious tiled entrance with wainscotting is just the start. 10ft ceilings, crown mouldings & hardwood flooring in the living areas. The open kitchen with eat at island & walk-in pantry flows into the dining & living room. The living room features, natural gas fireplace & French doors to the covered rear patio. The primary bedroom is spacious with a 5-piece ensuite. NG furnace for winter & air conditioner for summer. The yard is almost fully fenced with electric gate & is blank canvas for one’s landscaping ideas. Shawnigan Lake offers fantastic schools, recreation, & a short commute to Victoria. (id:60626)
Royal LePage Duncan Realty
5095 Snowbird Way Unit# 26
Big White, British Columbia
Introducing a pinnacle of luxury living at Big White Mountain Resort - presenting the exquisite three bedroom three bathroom penthouse. Step into a world of elevated living where breathtaking vistas of the Monashee mountains greet you from not one, but two expansive decks, offering a panorama that is both awe-inspiring and serene. As you enter, be welcomed by the grandeur of a spacious foyer Prepare to be enchanted by the opulence of the luxurious kitchen, a culinary masterpiece in its own right. Revel in soaring ceilings, custom stone and woodwork adding a touch of rustic charm to the contemporary sophistication. No detail has been spared in this singular masterpiece, meticulously curated by its proud owner. Throughout this sanctuary of luxury, granite countertops exude timeless elegance, while custom cabinets and hardware reflect exquisite craftsmanship at every turn. With comfort and convenience in mind, revel in the warmth of radiant heated floors. Indulge in the pleasures of alpine living with amenities that define extravagance – from a built-in vacuum system to a private hot tub where you can unwind beneath the stars. Host gatherings with ease amidst the stunning backdrop of the mountains, creating memories that will last a lifetime No rental restrictions, GST paid and not applicable. Comes turn-key and ready for immediate possession. Exempt from Foreign Buyer Ban, Foreign buyers tax, speculation tax, empty home tax, and short term rental ban. (id:60626)
Sotheby's International Realty Canada
8 Bru-Lor Lane
Orillia, Ontario
Welcome to 8 Bru-Lor Lane, Orillia's most prestigious lakefront community Mariners Pier, where elegance, tranquility, and modern sophistication converge. This architecturally refined 3 bed, 3 bath home spans three immaculate levels of thoughtfully curated design, boasting sweeping views of Lake Simcoe and Lake Couchiching, and includes a private boat slip. Step inside and ascend to the heart of the home, where grandeur meets warmth in an open-concept living and gourmet kitchen space designed for both inspired entertaining and peaceful retreat. At its center, a custom glass-enclosed wine feature exudes artistry and function. The chef's kitchen is a masterwork, showcasing a striking quartz island, custom cabinetry, integrated stainless-steel appliances, and a built-in wine fridge. Floor to ceiling windows with motorized blinds frame picturesque views and flood the space with natural light, while the balcony brings the outdoors in with ease. The third level unveils a private sanctuary, primary suite with a spa style ensuite, surrounded by two additional bedrooms designed with luxury and comfort. The meticulously designed main bath offers high end fixtures and finishes. Crowning this masterpiece is a breathtaking rooftop terrace, a rare amenity that delivers uninterrupted views of the lake and skyline. Every detail has been hand selected and exquisitely executed. Even the garage has been transformed, featuring LED lighting, a side mount opener, and an upgraded flush ceiling, echoing the home's commitment to excellence. To complete, the home comes fully furnished with all new designer furniture, premium appliances, fully stocked kitchen and every modern convenience ready to welcome you home from day one. As a privileged resident of Mariners Pier, you'll enjoy exclusive access to private resort style amenities, including a 21 private dock, outdoor pool, fire pit lounge and children's play area, all against the breathtaking backdrop of Ontario's most beautiful waterways. (id:60626)
Century 21 B.j. Roth Realty Ltd.
34 Braemar Boulevard
Chatham, Ontario
Welcome to this impressive executive 2-storey brick home in the prestigious Birkshire Estates, boasting over 3000 sq ft of living space in one of Chatham’s most sought-after neighbourhoods. This stunning 4+bedroom, 4-bathroom residence blends classic charm with modern comfort. The main floor features a cozy living room, formal dining room, and a newly renovated family room with custom built-in bookshelves and a cozy fireplace. The gorgeous oak kitchen is a chef’s dream with granite countertops, a large island, and ample storage. Enjoy the convenience of a main floor laundry room and a spacious office with an abundance of natural light overlooking the front yard. Upstairs, you’ll find four generously sized bedrooms, including a beautiful primary suite with a walk-in closet and a private ensuite. A bathroom on each floor adds convenience for family and guests. The fully finished basement includes a large rec room, workout room, and plenty of storage space. Outside, the triple car garage features brand-new epoxy flooring, and the expansive concrete driveway offers ample parking. The backyard is a private retreat with a fully fenced in yard, a golf putting green, hot tub, backing onto the scenic Birkshire Park. Whether you’re entertaining or enjoying quiet family time, this home offers the perfect setting. With its ideal layout, upscale finishes, and unbeatable location, this is the perfect place to raise your family. Book your private showing today and discover everything this incredible property has to offer. (id:60626)
Royal LePage Peifer Realty (Dresden)
250 Cedar St
Parksville, British Columbia
More than meets the eye. You will be very impressed when you step into this incredible home that was completely rebuilt in 2021. High end finishes abound. Recessed LED lighting and dimmers throughout the home, heat pumps to offer both heat and air conditioning, heated floors in the ensuite and main baths, hot water on demand and an open plan layout with generously sized rooms. The living room has an attractive feature fireplace and the kitchen is a chef's dream with double wall ovens, gas cooktop, wine fridge, quartz counters and an adjacent pantry room. There are 4 bedrooms and 3 baths. The primary enjoys a huge walk through closet, deluxe ensuite and french doors to the patio. The separate 24 x 30 shop features a mezzanine floor, a 10' door and is wired for the tradesman or hobbyist. There is ample room to park the RV and still room is the fenced backyard to putter. The central location is within a short walk of schools, shops and Parksville's famous sandy beach (id:60626)
Royal LePage Parksville-Qualicum Beach Realty (Pk)
31 Forest Park Road
Orangeville, Ontario
This charming four-level side split home is set on a large, mature, fenced lot in a highly desirable neighborhood, offering the perfect blend of tranquility and convenience. Located on a quiet street within walking distance to schools, parks, restaurants, and downtown shopping, this home features four spacious bedrooms, two bathrooms, and a finished basement. The inviting covered front porch leads to a grand foyer, beautiful hardwood floors in the main and upper levels. The kitchen is equipped with solid wood cabinetry, granite countertops, a ceramic tile backsplash, and durable vinyl flooring. The formal living and dining room, with its large windows and hardwood floors, is filled with natural light, while the cozy family room offers direct access to the stunning backyard through sliding doors. The basement is a bright and versatile space, featuring a gas fireplace, above-grade windows, a large laundry room with ample storage, and a cantina for storing preserves and wine. The backyard is a true oasis, with beautiful gardens, mature trees, a gazebo with a new composite deck, and plenty of room for a pool! Creating a serene oasis perfect for relaxation or family gatherings. Combining character with convenience, this home is an ideal choice for those seeking tranquility and accessibility in a prime location! This house presents an incredible opportunity for buyers looking to invest in a home with endless potential. It's nestled in an amazing location with a beautiful, expansive lot. Imagine the possibilities as you renovate and transform this property into the home of your dreams. With some updates and personal touches, you can create a living space that truly reflects your style, all while increasing the value of your home in this highly desirable area! Water Tank (Owned) 2023, Washer & Dryer 2023, Furnace 2021, Roof 2011, Central Air 2011, Gas Line for BBQ. (id:60626)
Royal LePage Rcr Realty
282155 Range Road 53
Rural Rocky View County, Alberta
60-acre parcel offering groomed and natural meadows combined with a beautiful forest like setting. This is a dream property for recreational horse riding, snow shoeing, cross country skiing, quads or hikers. Terrain consists of pasture, trails, heavy timber and a beautiful ravine and a seasonal stream/brook. This parcel includes a no through road for a very private setting. The entire property line was surveyed and heavily staked in the fall of 2016 for fencing. Newer gorgeous 36x36 barn with accessory dwelling permit for the 12x36 loft that is ready for development, with outside stairs to 8x12 deck, the barn includes five - 12x12 box stalls that are bright and roomy with 45-inch turnout doors in each stall. Barn has a 12x12 tack room /utility room, new 100 amps, 220-volt service, and a 6 GPM well with outside frost free tap. Newer large post and rail corral with two gates adjacent to the barn. Newer rail fencing on the east side approach. 2 wells on property, one is 6 gallons per minute (near barn) and the other is 6 gallons per minute (in meadow near cabin). Phone line, power and natural gas on property. 16x24 off grid cabin with propane fridge and propane lighting with 8x16 covered porch. Outhouse near cabin and two large woodsheds. Gorgeous meadow with lots of room for your friend’s RV’s or tents. Property is a mix of pasture, spruce, lodgepole pine and poplar, and lots of potential building sites and or year- round recreational enjoyment. This property has been meticulously maintained and could be perfect for horse boarding and RV use. Arial photographs are approximate to true boundaries. (id:60626)
Century 21 Masters
1 Mosswood Lane
Toronto, Ontario
Pride of ownership is evident in this meticulously maintained family home. Three bedroom brick side split features freshly painted interior, updated main bathroom, refreshed kitchen counter tops and backsplash. Hardwood flooring on upper levels, and updated runner on the stairs. Newer windows, roof and furnace and central vac. Patio door walkout from the kitchen leads to a patio and built-in garden bed. Nicely kept front and backyard, garden shed included. The finished lower level includes a large family room with fireplace, laundry room, large walk-in cantina (could be converted to a bathroom) and plenty of storage in the crawl space.A double car garage and double driveway offer ample parking and storage. All of this in a fantastic location close to parks, schools, highway access, Humber College LRT, Humber College campus, Etobicoke General Hospital and much more. Welcome Home. (id:60626)
Royal LePage Real Estate Services Ltd.
182 Sunita Crescent
Ottawa, Ontario
When ordinary just isn't enough, its time to embrace the extraordinary! This exceptional home, inspired by the highly sought-after Aspen model from Monarch Homes, has been reimagined to offer an open, sun-filled main floor that connects spacious rooms. With over 3,000 square feet of living space, this home is a true showstopper. The custom Deslaurier kitchen features a professional-grade gas stove, granite countertops, stainless steel appliances, and extended cabinetry. The oversized island, with built-in storage and a sink, is perfect for casual meals or entertaining. Throughout the home, you'll find luxurious 5 oak hardwood floors, elegant tile work & custom lighting fixtures. The main floor also includes a large, welcoming foyer and oversized windows that fill every room with natural light. Upstairs, you will find a versatile loft space and five generously sized bedrooms. The primary suite features a spacious walk-in closet and a magazine-worthy 4-piece ensuite. The second floor also includes a thoughtfully designed Jack and Jill bathroom for the other bedrooms. With 8 bedrooms and 5.5 bathrooms in total, this home accommodates large families or those who love to entertain. Adding even more value, the property includes a large Secondary Dwelling Unit (SDU) with 3 bedrooms and 2 bathrooms, offering excellent income potential or a private living space for extended family. The SDU features a separate side entrance, providing privacy and convenience for renters or guests. The professionally landscaped exterior includes a partial interlock patio, perfect for outdoor dining and entertaining. Located in the desirable Stonebridge community, this home is within walking distance to schools, parks, and amenities. From the double car garage and cozy gas fireplace to the abundance of natural light, this home is designed for those who appreciate both style and practicality. This rare opportunity wont last long! Step up to the exceptional living experience of Stonebridge today! (id:60626)
Exp Realty
88 Woodstock Avenue
Long Point, Ontario
Looking for a year-round place to live near the lake with a view of the lake and Long Point's beautiful inner bay. then this 3 bedroom 2 bathroom home is worth a look. Situated on popular Woodstock Ave, with 2 driveways, one off Woodstock and the other off Erie Blvd. Step into the front entrance to the living room, the large south facing windows gives this room nice warm welcome feeling. The eat -in kitchen has lots of cabinets space plus a ton of counter top room for the most demanding chef.. The eating area has a back door to your spacious rear deck. All appliances are included. You'll be impressed with the great room with a vaulted ceiling and skylight, plus a propane gas fireplace and a large patio door to your elevated back deck, make this one room, you, your family and friends will enjoy year-round. The second level has a large 5 piece bath, complete with hidden washer and dryer . The primary bedroom has a walk in closet and a front upper deck with a great view of the lake. the north bedroom has a super view of the Long Point's inner bay. The guest sleeping area overlooks the great room with the skylight and a view down to the great room.. This property has 2 water points one for the house and one for the lawn, that has a ,automatic watering system. Hi efficient heat pump and air condition unit installed in 2024. Large automatic generator will power entire home, plus extras such as hot tub,. You'll love the insulated detached garage with upper loft. Plus a garden shed to store your summer toys. Just minutes from the sandy beaches, boating, fishing and nature trail, and year round enjoyment (id:60626)
Peak Peninsula Realty Brokerage Inc.
5136 Palomar Crescent
Mississauga, Ontario
Welcome to this stunning 3 Bed + 2 home on Palomar Crescent, nestled in the heart of central Mississauga. This beautifully designed residence features a spacious and thoughtfully laid-out floor plan, offering both comfort and functionality. The main level boasts a bright and inviting living room, an elegant dining area, and an upgraded kitchen adorned with granite countertops, a custom-designed island with additional cabinetry, modern finishes, crown molding, and pot lights throughout. A convenient stackable stainless steel washer and dryer complete the main floor.The lower level presents a fully equipped in-law suite with a separate entrance, featuring two generously sized bedrooms, a full four-piece bathroom, and a well-appointed kitchen. Upstairs, you will find three spacious bedrooms with rich hardwood flooring, along with a stylishly updated full bathroom. Ideally situated in a prime Mississauga location, this home is just minutes from Ceremonial Green Park, Square One Shopping Centre, major highways (401 & 403), public transit, Heartland Town Centre, top-rated schools, community centers, libraries, the upcoming LRT, and more. A rare opportunity to own a home in this highly sought-after neighborhood! (id:60626)
Ipro Realty Ltd.
1009 Kirbys Beach Road W
Bracebridge, Ontario
MUST BE SOLD WITH 1005 KIRBY'S BEACH ROAD. Discover this versatile and charming property, perfect for a personal residence, family home, in-law suite, or an income-generating investment! This meticulously maintained home boasts a low-maintenance exterior featuring a durable metal roof and vinyl siding, ensuring peace of mind for years to come. KEY FEATURES: Efficient Systems: Equipped with a septic system installed in 2014 and three heat pumps for year-round heating and cooling comfort. Charming Interiors: Experience the allure of vaulted ceilings that enhance the spaciousness of the living area. Comfortable Living: This property offers 2 cozy bedrooms and a full bathroom, along with a private laundry room for added convenience. Prime Location: Just steps away from Kirby's Beach, providing easy access to the stunning Lake Muskoka, perfect for summer fun and relaxation. Modern Amenities: Enjoy the benefits of an on-demand hot water system and energy-efficient vinyl thermopane windows. Efficient Crawl Space: The concrete block crawl space has been fully spray-foamed, ensuring optimal energy efficiency. This unique property also shares the water system with 1005 Kirby's Beach Road, offering two properties for the price of one while maintaining separate ownership. Don't miss this incredible opportunity to own a versatile home in a fantastic location! (id:60626)
Royal LePage Lakes Of Muskoka Realty
48 Queen-Victoria Street
Ottawa, Ontario
Location , Location , Location!!! . Rare find ! Modern 2 storey semi-detached home, offering 3 spacious bedrooms, 4 bathrooms and much more!. This elegant property is located in the heart of the highly sought after neighbourhood of New Edinburgh. Enjoy walking through this peaceful, unique and historic neighbourhood featuring Stanley Park, Rideau River Eastern Pathway, bicycle paths, Rideau Hall, NCC Rideau Falls Park and much more! Discover the local restaurants, coffee shops and bistros in Beechwood Village; enjoy great moments with your friends and family. You will be impressed with the generous windows throughout all levels, providing you with lots of natural light. In addition to the impressive staircase, you will appreciate the open concept design and the spacious rooms throughout. Discover the modern and gorgeous chef's kitchen with plenty of counter and cupboard storage space. The primary bedroom offers a lovely 4 piece ensuite bathroom with a lovely separate shower and a spacious walk-in closet. Must see hardwood floors, ceramic much more! The finished basement offers even more living space with direct access to the practical and spacious integrated garage. Much more !! (id:60626)
Century 21 Action Power Team Ltd.
7159 Spyglass Crescent
Mississauga, Ontario
Welcome To This Beautifully Updated 3+1 Bedroom, 4-Washroom Detached Home Offering An Inviting Open-Concept Layout Ideal For Modern Living* The Main Floor Boasts A Stunning Chef-Inspired Kitchen With Quartz Countertops, Custom Range Hood, Stainless Steel Appliances, And A Center Island Perfect For Entertaining* The Living And Dining Areas Are Enhanced With Pot Lights, Stylish Flooring, And Elegant Finishes Throughout* The Spacious Primary Bedroom Features A Cozy Sitting Nook And Abundant Natural Light* A Fully Finished Basement Provides Additional Living Space, Ideal For A Recreation Room, Home Office, Or In-Law Suite* Step Outside To A Generous Backyard With A Patio And Gazebo, Perfect For Year-Round Enjoyment* Located Close To Top-Rated Schools, Scenic Parks, Public Transit, And Minutes To Highways 401/403/407* This Is A Home That Blends Comfort, Style, And Convenience! (id:60626)
Exp Realty
17 Lake Drive E
Georgina, Ontario
Escape From The City Hustle To This Piece Of Paradise! Only 45 Min Drive From Toronto. Lakefront Charming 4-Season Home In A Sought After Area On South Shores Of Lake Simcoe. 50 Feet Of Waterfront With Private Extensive Permanent Dock And Lots Of Space For Outdoor Entertaining In Prime Swimming And Boating Area. This 2 Bedroom Bungalow Offers Gorgeous Lake Views And Lots Of Natural Light. Open Concept Kitchen/Dining/Living With Gas Fireplace And Walk-Out To The Large Wrap-Around Deck. Premium 50x150 Ft Lot. Short Walk To Public Transit. All Town Services Include Water/Sewer/Natural Gas. Live In This Charming Home Or Build Your Dream Home! (id:60626)
Exp Realty
309 1969 Oak Bay Ave
Victoria, British Columbia
Live in the heart of it all at Village Walk. This bright and spacious two-bedroom + den, two-bathroom condo offers 1,082 square feet of refined living in what is arguably Abstract Developments’ finest project to date. Perfectly positioned on the border of Oak Bay and Victoria, this west-facing home invites you to soak in beautiful sunsets and enjoy a highly walkable lifestyle, just steps to cafés, boutiques, banks, salons, Jubilee hospital, Oak Bay Rec Centre, local pubs and restaurants. Inside, you’ll appreciate the thoughtful design and high-end finishes, including Pella windows and patio door, radiant in-floor heating throughout, and in-suite laundry. The kitchen is fully equipped with tasteful cabinetry, stone countertops, and quality appliances—designed to blend function with style. Tucked away in a quiet part of the building, the home also includes one secure parking stall, storage, and bike storage. Urban convenience meets timeless design—this is one you don’t want to miss. (id:60626)
The Agency
240 Shadywood Crescent
Huron-Kinloss, Ontario
New home construction that is proudly being introduced by Cailor & Co. Homes and Fiori Designs. This home to be built will feature over 2000sq feet of luxury finishes that will feature vaulted ceilings in the great room that opens to an executive style kitchen in the heart of the home. This design and floorplan will allow for Split living lifestyle with the entire master suite featured on the north side of the home, and the other 2 bedrooms and full bathroom on the south side. Home will feature a full unfinished basement that the new owners will be able to finish to their taste. This property will include a full 2 car garage, an Optional covered porch, and all of this on a large lot on a quiet street in Point Clark. This home truly will be a dream come true for proud new owners and if your in the market, get in early to select your colours and finishes to truly make it yours. (id:60626)
RE/MAX Land Exchange Ltd.
14400 Tecumseh Road Unit# 301
Tecumseh, Ontario
Located in the waterfront condominium community of Harbour Club in Tecumseh, Ontario, this never lived-in 2-bedroom, 2-bath condo offers luxurious living in a boutique building. The condo features exquisite finishes and customizations, including upgraded tile flooring, custom accent walls, and premium wall finishes. Thousands of dollars have been invested in high-end lighting features, allowing each room to be fully illuminated or dimmed for perfect ambiance. Additional highlights include Cambria Annica quartz countertops, custom Italian-made and imported high gloss cabinetry, a custom ""Peau De Beton"" imported Italian fireplace feature wall, built-in kitchen appliances, concrete feature walls, and custom automatic blinds. Experience the pinnacle of luxury living at Harbour Club. (id:60626)
Deerbrook Realty Inc.
10 Sunset Court
Wasaga Beach, Ontario
Premium Riverfront Location! Features Unique all Brick 1564 sq.ft. Octagon home on a private and picturesque Riverfront lot in Wasaga Beach. Enormous 44'x233'(over 1/2 Acre) lot would allow room to expand, or build ginormous garage, granny suite, or large pool. Main floor features vaulted ceilings, living room with gas fireplace and a walkout to concrete multi-family size deck overlooking a tiered riverfront, with water views and incredible sunsets, lovely kitchen, large Dining area, 3 generous bedrooms, and a 6pc Bathroom. Full finished walkout Basement offers large Family Room with Slate Pool Table (included), Bedroom, Bathroom, Laundry area, and Large concrete Toy Storage Room with walkout to riverside patio & tiered breakwalls leading to river & dock. Steel Breakwall has been reinforced/tied-back. Near shopping and restaurants and short drive to Collingwood & the Blue Mountains. Located on a quiet cul-de-sac with Schoonertown Parkette at your backyard. The Provincial Park Trails at your doorstep too! A short walk or bike ride and you're at the sandy beaches and Provincial Park/Beach Area 4. (id:60626)
Royal LePage Locations North
4 Green Cove Road
Pike's Arm, Newfoundland & Labrador
This is your chance to own an exceptionally unique property with endless commercial potential in one of Newfoundland’s most stunning coastal landscapes. Originally built in 1909 as a church, this property has been transformed into a 1,947 sq ft eco-conscious residence offering a unique blend of historic charm and modern sustainability. Set on nearly 3 acres of land surrounded by crown land, this property overlooks two bays providing breathtaking ocean views and unparalleled privacy. Its distinctive features and prime location make it ideal for a variety of commercial uses, including an eco or artist’s retreat, cafe, lodge, B&B, cabins or glamping destination. Features include an open concept dining and kitchen space with panoramic ocean views where you can watch icebergs & whales. Custom artisanal furniture crafted from original Newfoundland Pine pews, add authenticity and charm. Natural woods & finishes, repurposed materials & artifacts, grey water system & composting toilets emphasize its eco-conscious design. Skylights, transom windows, glass doors & operable windows flood the interior w/ natural light & great air circulation. 490 sq ft studio workshop ideal as an artist studio or gallery, or conversion to additional guest accommodations. Charming loft apt. w/ private balcony & Br overlooking 2 bays with its own separate entrance. Outdoor amenities include a lighthouse tower, trails leading through diverse natural habitats to scenic ocean lookouts, viewing deck, and an outdoor shower room. Surrounded by world class coastal hiking trails. Located just 20 minutes from Twillingate, a major international tourist destination, and 1.25 hours from Gander airport. This property offers a perfect mix of tranquility and accessibility. With potential for year-round operations, this property can be tailored to your vision, whether as a boutique retreat, gallery or private getaway. Contact a realtor today to explore this once in a lifetime commercial opportunity! (id:60626)
Royal LePage Turner Realty 2014 Inc
195 1290 Mitchell Street
Coquitlam, British Columbia
Welcome to Forester by Townline. This 1,589 sq. ft. CORNER UNIT features 3 beds, 2.5 baths with the best OPEN views in the complex! Enjoy abundant natural light, NEW A/C, and a chef's kitchen with large island, premium appliances, and balcony access. Retreat to three spacious bedrooms upstairs with walk-in closet and spa-inspired ensuite in the primary suite. Private fenced front patio, EV ready side-by-side double garage at rear with LOTS of storage. Exclusive access to resort-style amenities at the Canopy Club including outdoor pool, gym/yoga studio, lounges, BBQ area & more. Close to schools, shopping, transit & services. Call today! (id:60626)
Rennie & Associates Realty Ltd.
210, 104 Armstrong Place
Canmore, Alberta
Welcome to the picture perfect Rocky Mountain retreat! Located in one of the most scenic areas of Three Sisters, this beautifully maintained 3 bedroom, 3 bathroom single-level condo offers over 2000 sq ft of mountain charm in one of Canmore’s lowest density condominiums, Trailside Lodges. You’ll feel the difference that open space and nature make here! South-facing with large beautiful windows, this home showcases rich wood beams, warm tones and luxury mountain finishes throughout. Immaculately maintained and thoughtfully designed, the spacious open concept living area invites you to unwind fireside in front of the cozy stone fireplace. Relaxed mountain living is the vibe here! The large gourmet kitchen is ready for your culinary creations, with custom two-tone kitchen cabinetry, granite counters, stainless steel appliances, and generous storage. The large fir eating bar is perfect for your mountain happy hour! Step outside to your sprawling private covered deck, almost 40’ long, and soak up the sun while taking in views of the mountain vistas. Back inside, the spacious primary suite is a tranquil escape with direct deck access, walk-in closet, and a gorgeous ensuite with double vanity, soaker tub, and walk-in shower. This property enjoys a lovely second primary suite with deck access & 4-pc ensuite. Plus a third bedroom and full bath offer plenty of room for family and guests. The oversized laundry room and flex space are ideal for storage or a hobby nook. With the exclusive Trailside Lodges community, you’ll also enjoy access to one of the best clubhouses in Canmore—with the BEST outdoor hot tub, resistance pool, theatre room, gym, and more. Underground parking and additional storage complete this incredible package. With trails & nature at your door, this alpine retreat is the perfect package! (id:60626)
RE/MAX Alpine Realty
4 Wilton Road
Guelph, Ontario
Welcome to this beautifully upgraded residence, where elegance and functionality meet. A grand entrance with custom concrete steps leads to impressive double front doors featuring exquisite wrought iron and glass inserts setting the tone for the luxury that awaits inside.Step into a spacious foyer highlighted by a refinished wood staircase that adds warmth and character. The heart of the home is the stylish kitchen, complete with quartz countertops and pot lights, offering a perfect blend of form and function for both everyday living and entertaining. Also, the main floor offers modern powder room with quartz countertops and a convenient laundry room with direct access to the double-car garage ideal for busy families or multi-access living.Upstairs offers the primary bedroom which is a private retreat with a walk-in closet and a5-piece ensuite featuring a glass shower, separate bath, and ceramic tiles. Three additional bedrooms offer ample closet space and natural light. The unfinished basement including a bathroom rough-in, providing endless possibilities to customize. Located in a sought-after,family-friendly neighborhood close to parks, schools, and local amenities, this home is a must-see! (id:60626)
Cityscape Real Estate Ltd.
1377 Collings Road
Seymour Arm, British Columbia
The historic Collings Mansion is being offered for sale. Built in 1910 this beautiful, off grid mansion has over 3600 sq. ft and boasts original hardwood floors, a massive billiards room complete with 6 x 12 antique slate pool table and a grand piano situated off the dining/family rooms. The main floor has open kitchen, living, dining, family rooms and many windows providing natural light. There is a custom built, round fireplace situated in the middle of the family room. The mansion is situated on 14+ acres with ponds, underground springs and partially landscaped. On community water system and powered by solar, generator and propane. Located in beautiful Seymour Arm next to the white sand and clear water of Silver Beach at the North end of Shuswap Lake and only minutes to beach and other amenities. Endless potential for B&B, retreat, group purchase. 2nd residence is a Steiner Arch currently occupied by the seller. All meas. approx. and should be verified by Buyer. BY APPT ONLY. (id:60626)
Royal LePage Downtown Realty
6184 County Road 9
Clearview, Ontario
Stunning 4+1 bedroom, 3 bathroom split bungalow on a 1-acre landscaped lot just 20 mins to Barrie, Collingwood & Wasaga Beach. Enjoy a saltwater pool, hot tub, tiki hut, custom kitchen, propane fireplace, home office, and walkout deck. The spacious layout includes a main-floor primary suite with hot tub access, finished lower level with separate entrance, and a 3-car garage plus 16'x30' workshop with hydro and wood stove - potential garden suite. Country charm meets city access. 2,963 sq. ft. of move-in ready living! (id:60626)
RE/MAX Four Seasons Realty Limited
8333 French Street
Vancouver, British Columbia
Luxury Town Houses with "The Row on French". This unit 3 bed, 2 bath and den, is in Building 4 This project is located in a quiet and beautiful area, in the heart of Marpole. Located minutes away from Oakridge Park, restaurants, golf courses and parks. Unit has 1 parking spot in a secured garage. Featuring a stunning kitchen with Stainless appliances from Bosch, a gas cook top, and quartz counters. The units heating system is a heat pump, which allows you to enjoy air conditioning during the warm months. 1 parking spot. Call us for a viewing of this amazing project. Just 7 homes remaining! (id:60626)
Grand Central Realty
628 Beam Court
Milton, Ontario
Welcome to this stunning 4+1 bedroom, 3.5 bath corner semi-detached home in the sought-after Ford neighbourhood. Ideally located within walking distance to parks, schools, and amenities, this home offers both convenience and charm. The bright all-white eat-in kitchen features granite countertops, a tile backsplash, stainless steel appliances, under-cabinet lighting, and a large island with seatingperfect for gatherings. Enjoy open-concept living with a spacious dining area, hardwood floors, an electric fireplace, and a main floor office/flex space. The upper level boasts four generously sized bedrooms, including a primary suite with His and Her closets (one walk-in) and a luxurious 5-piece ensuite with a vessel tub. The fully finished basement adds even more living space, offering a large rec room, cozy carpet, an additional bedroom, and a full bath. With California shutters, upgraded lighting, a covered front porch, EV roughed-in garage, and a fully fenced backyard with a shed and deck, this home is move-in ready and perfect for family living! (id:60626)
Royal LePage Meadowtowne Realty
5425 Mason Road
Sechelt, British Columbia
Custom built rancher steps from the beach with a bonus separate guest suite for friends, extended family or rental income. Enjoy the ocean views throughout the open-concept layout with a large kitchen and entertaining area and polished concrete floors with radiant heat that run throughout. Sit back and relax with no-maintenance landscaping, a new concrete driveway, and a spacious double garage with EV charger and dedicated electrical panel for a future generator. Still under partial warranty! (id:60626)
RE/MAX Oceanview Realty
Royal LePage West Real Estate Services
96 - 5480 Glen Erin Drive
Mississauga, Ontario
Spectacular Executive End Unit Townhouse in the Exclusive "Enclave on the Park" Complex in Central Erin Mills. Elegant Open Concept Living Area with Cozy Gas Fireplace and Dining Room with Walkout to Backyard Deck. This Bright Skylight Home Features Gleaming Hardwood Floors, Crown Molding Throughout, Wood Staircase, Stunning Kitchen with Pantry, Granite Counter Top, Marble Backsplash, and Porcelain Floors. Spacious Bedrooms with the Primary Bedroom Featuring a 5 Pc Ensuite and Walk-in Closet. Basement is Fully Finished with Large Recreation Room and 4 Pc Bathroom. Newer Garage Door& Storm Doors, Deck, Windows. New Lennox Heater and Air Conditioner with Warranty. (id:60626)
Homelife/response Realty Inc.
35 Rainey Drive
East Luther Grand Valley, Ontario
Nestled in a peaceful, welcoming neighborhood, this exquisite home exudes charm and elegance. With a sprawling front yard and exceptional builder enhancements throughout, this property is truly one-of-a-kind. The open and airy floor plan features a luminous living space, complete with soaring 9 ft. ceilings, Warm Fireplace perfect for cozy evenings. The kitchen is a true highlight, with elegant quartz countertops and backsplash, stainless steel appliances, oversized upper cabinets, and a generously sized pantry for ample storage. The home is beautifully illuminated with pot lights and upgraded LED fixtures. Book your showing today to experience this incredible property in person! (id:60626)
RE/MAX Gold Realty Inc.
2709 6699 Dunblane Avenue
Burnaby, British Columbia
Welcome to POLARIS - the epitome of luxury living in the heart of Metrotown! This exquisite 3-bedroom residence offers 9-foot ceilings, Miele appliances, and breathtaking city and mountain vistas from the balcony, perfect for relaxation. Located just minutes away from Bonsor Park, Metrotown's array of shops, restaurants, and the Skytrain, convenience is at your doorstep. POLARIS goes beyond luxury with unparalleled building amenities, including a gym, social lounge, outdoor spaces, and a virtual golf simulator. For those seeking tranquility, guest suites and garden plots are available. Don't miss this exceptional opportunity to experience the ultimate in luxury living. Contact us now for your private viewing and discover the unparalleled lifestyle offered! Open House: Jun 28 (Sat) 3:30-5 PM; Jun 29 (Sun) 1-3 PM (id:60626)
Sutton Group-West Coast Realty
RE/MAX Crest Realty
1526 Kirkrow Crescent
Mississauga, Ontario
Welcome to this Beautifully Maintained Detached Home with a 2-Car Garage, Located in One of Mississauga's Most Desirable & Family-Friendly Neighbourhoods. This Move-In-Ready Home Offers the Perfect Blend of Style, Comfort, and Functionality with 3+1 Spacious Bedrooms & 4 Fully Upgraded Bathrooms, Including a Separate Entrance In-Law Suite with its Own Full Kitchen & Bathroom-Ideal for Multi-Generational Living or Rental Potential. Inside, You'll Find an Absolutely Stunning Open-Concept Modern Kitchen, Featuring Quartz Countertops, Plenty Of Cabinetry, and a Large Island Perfect for Everyday Cooking, Family Meals, and Entertaining. The Kitchen Flows Seamlessly into a Cozy Living Room & a Bright Dining Area with a Charming Bay Window, which also Makes a Perfect Reading Nook or Extra Seating Area. Step Outside to Your Private Backyard Oasis with No Rear Neighbours, Complete with a Raised Deck for BBQs & Lounging, plus a Stone Patio Area Great for a Firepit, Kids' Water Play for Summer and Endless fun on the Large Playground. Upstairs, the Primary Bedroom Offers a Good Size Walk-In Closet and Private Ensuite, While All Bedrooms are generously Sized and Filled with Sun Filled Natural Light. The Newly Renovated Basement adds Amazing Flexibility with a Full In-Law Suite Featuring a Kitchen with a Stove, Microwave, Fridge and laundry Ideal for Extended Family, Guests, or Rental Income. Located Amongst Top-Rated Schools Like St. Joseph SS, Streetsville SS, Hazel McCallion MS, & Vista Heights (French Immersion). Conveniently Located Near Shopping Plaza, Public Transit, Hwy, River Grove Community Centre, Library, Streetsville Village, and Heartland Town Centre. Recent Updates Include Roof (2023), Carpet on Stairs (2024), Garage Door (2020), Fence (2020), Windows (2016), Modern Kitchen (2018), Deck & Patio Stone (2017), and High Efficiency Furnace /AC and Tankless Hot Water Heater Owned (2011). This Home Has It All Just Move In and Enjoy! (id:60626)
Pontis Realty Inc.
2 Henderson Street
Essa, Ontario
Welcome to our Heartland Community by Brookfield Residential, an upscale, family-friendly neighborhood nestled in the charming Town of Baxter, ON. Just a short drive from Alliston or Angus, this community gives you "country style" living and outdoor activities coupled with modern lifestyle conveniences. A thoughtfully designed bungaloft, the approx 2760 sq ft Ashbourne with loft model blends practicality with sophistication. This home features attached 2 car garage, 2 bedrooms on main, large living room w/oversized windows allowing in natural light & opening above to loft. The chef inspired kitchen showcases upgraded two-tones cabinetry, backsplash & quartz countertops with island. Retreat to the primary bedroom with hardwood floors and 5pc ensuite complete with modern fixtures and beautifully tiled shower with glass door. The spacious open loft adds two more well-appointed bedrooms with an additional bathroom. Offering the ultimate privacy and relaxation, the large backyard overlooks open agricultural land. 5 appliance and front landscaping package included. **Pictures have been virtually staged." (id:60626)
Stonemill Realty Inc.
6308 Ash Road
Wasa, British Columbia
Take a walk through our 24/7 Virtual Open House and experience the craftsmanship, luxury, and pride of ownership that set this home apart. Nestled on a quiet, picturesque street and just a short stroll from the sandy beaches of Wasa Lake, this stunning custom-built home sits on over half an acre of beautifully landscaped property—easily one of the most impressive homes in the area. Step inside to soaring timber-framed ceilings and a breathtaking two-story stone fireplace that anchors the main living space. The open-concept layout flows into a chef-inspired kitchen with silstone quartz countertop and custom cabinetry, plus a cozy dining nook and enclosed sunroom—ideal for morning coffee or afternoon reading. The primary retreat is tucked away for ultimate privacy and features a spa-style ensuite, custom walk-in closet, and its own private deck. You’ll also love the main floor guest room, laundry, walk-in foyer closet, and mudroom with a dog shower. A heated oversized garage is a mechanic’s dream with soaring ceilings and reinforced slab for a car lift. The walkout basement offers a large family room with wood stove, another guest room, storage, and a luxurious spa bath with steam shower, soaker tub, and dual vanities. Enjoy year-round adventure—boating, hiking, swimming, skating, artisan shops—and only 25 minutes to Kimberley, the international airport w/ expanded schedule and 4 hour drive from Calgary. Too many upgrades to list, request an upgrades sheet to learn more! (id:60626)
Real Broker B.c. Ltd
633 1209 Cecile Drive
Port Moody, British Columbia
elcome to Umbra at Portwood, Port Moody's newest 23acre master plan community! 219 homes coming winter of 2026. This two beds/2 bath is the perfect layout with no wasted space, 586 sqft ROOFTOP PATIO!, side by side laundry, 9ft ceilings and air conditioned! Our Inform kitchens include: fully integrated Fulgor Milano appliances, quartz countertops/back splash, large island, spice rack, exposed shelving and more. This home comes w/parking, a storage unit & bike space. Portwood is located minutes from Downtown Port Moody, close to Rocky Point Park, the breweries, the Skytrain. Also to complete in Winter 2026, is the Joinery; 14,000 sqft of retail space that will include a grocery, daycare, shops and a plaza. 5% deposits and large credits available on all homes. Visit us at 1190 Cecile Drive! (id:60626)
Rennie & Associates Realty Ltd.


