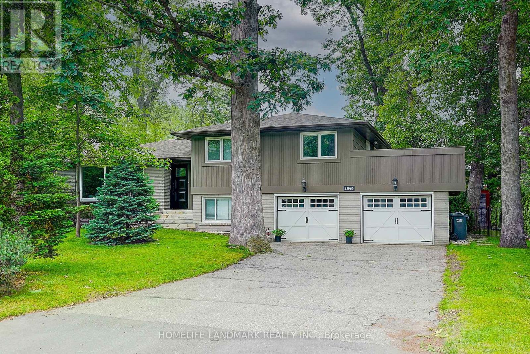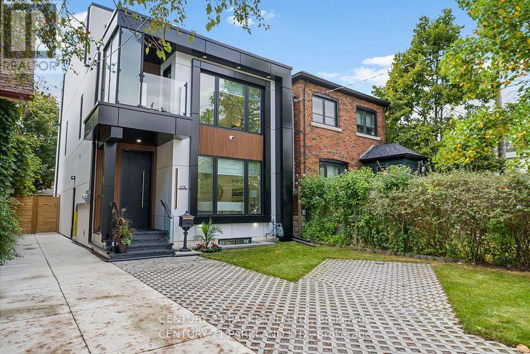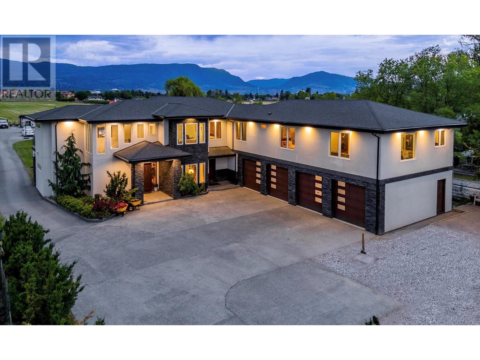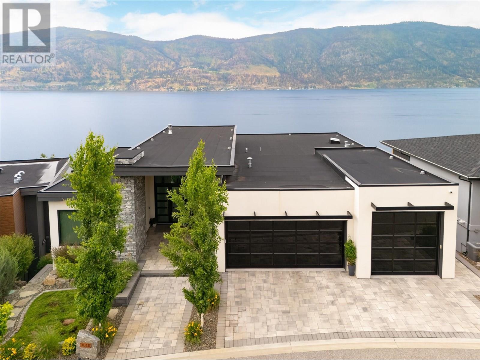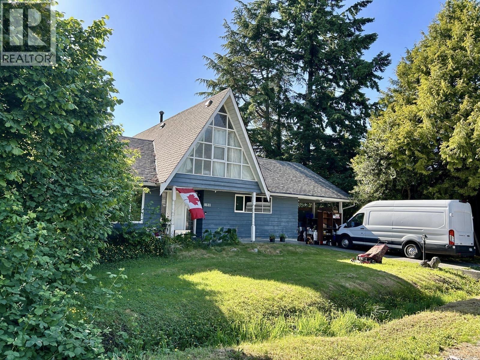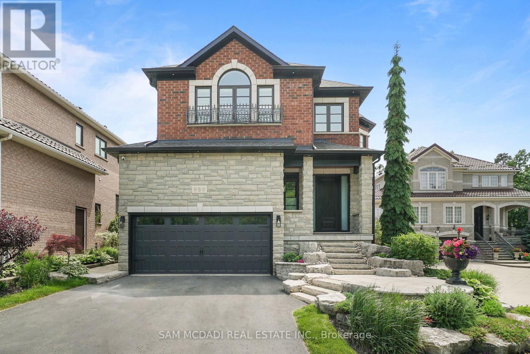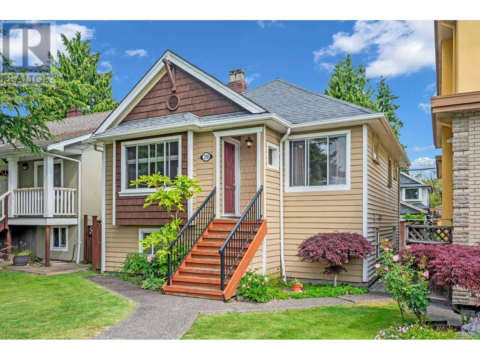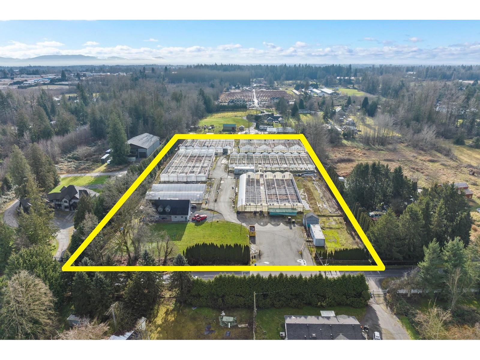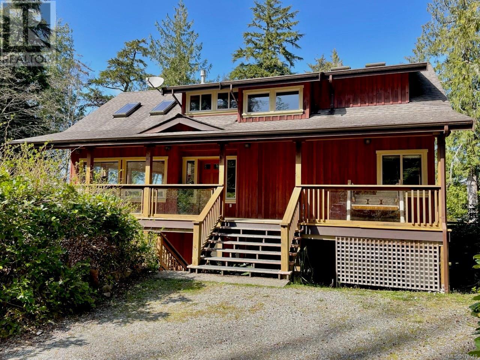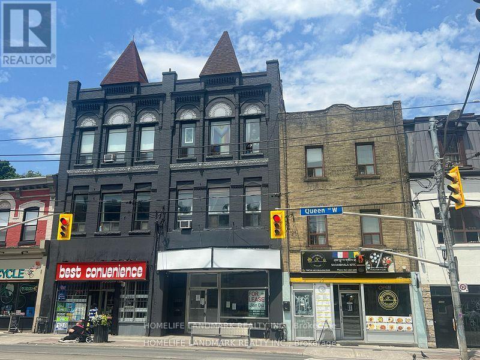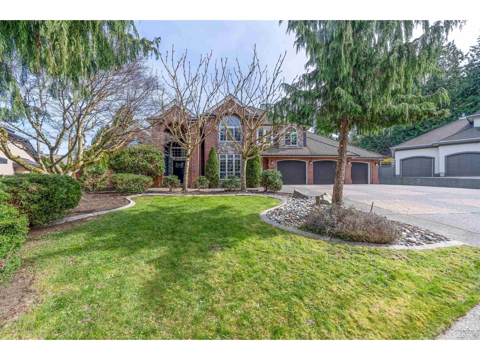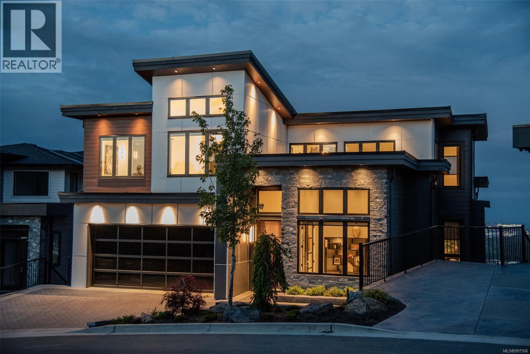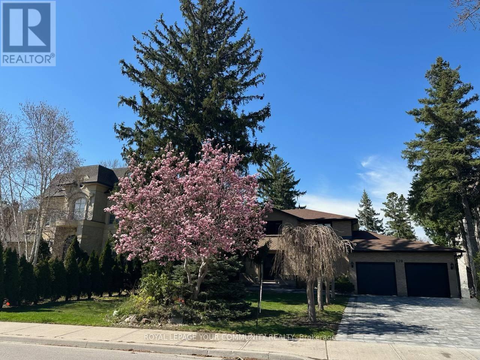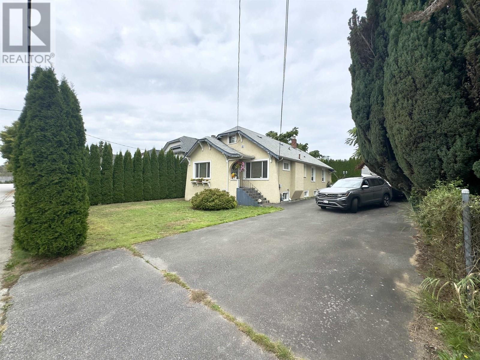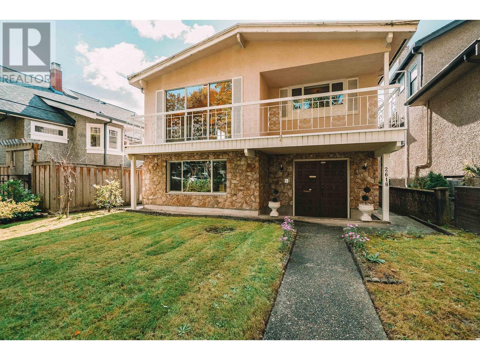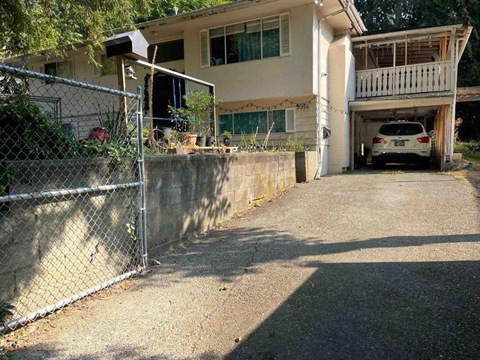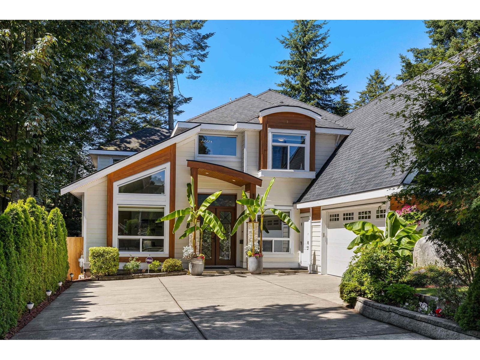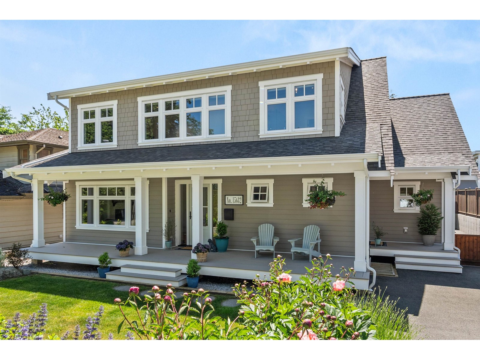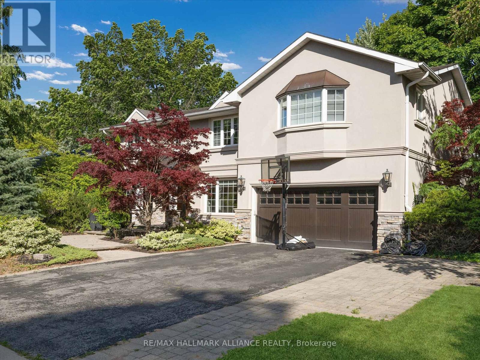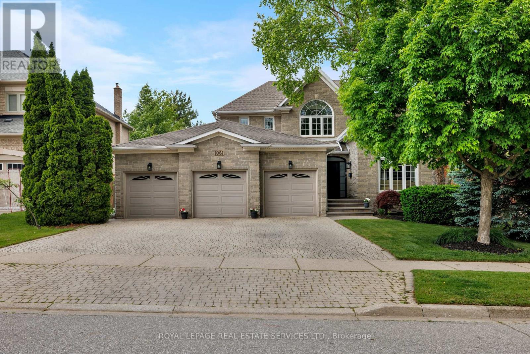5000 Sooke Hanger Dr
Sooke, British Columbia
Discover West Coast living at its finest! This stunning custom-built home boasts over 4,000 sq ft of thoughtfully designed living space, perfectly nestled on 10 private, peaceful acres. Enjoy breathtaking, panoramic views of the Olympic Mountains and Sooke Basin from over 1,000 sq ft of sun-drenched decks—ideal for entertaining or relaxing in nature’s embrace. Inside, you’ll find a bright, open layout featuring expansive windows that flood the home with natural light and capture the serene surroundings. With both formal and casual living areas, four spacious bedrooms, and 3.5 bathrooms, this home offers comfort, style, and flexibility for the whole family. As a unique bonus, a charming tiny home is included—perfect for guests, a home office, or creative retreat. Whether you’re seeking tranquility, space, or a place to host and unwind, this rural sanctuary delivers it all. (id:60626)
RE/MAX Salt Spring
1549 Elite Road
Mississauga, Ontario
Welcome to 1549 Elite Road in prestigious Lorne Park, Mississauga, forested 100-foot lot offering both privacy and elegance. This completely renovated home features a modern open-concept design with soaring vaulted ceilings and seamless walkouts to a stunning 1,284 sq.ft. two-level wraparound deck, stunning inground pool surrounded by sleek and frameless glass fence offers both child safety and unobstructed views, ideal for entertaining or relaxing in style. The interior boasts exquisite finishes throughout, including newer flooring, and a chef-inspired kitchen equipped with a stainless steel Wolf 6-burner gas stove, built-in microwave, dishwasher, beverage fridge, and luxurious marble countertops. Ideal for the most discerning buyer. Enjoy the convenience of being steps from Whiteoaks Park, the local library, and top-rated Lorne Park Secondary School. Complete with a beautifully landscaped yard, this property is truly one of a kind. (id:60626)
Homelife Landmark Realty Inc.
978 Carlaw Avenue
Toronto, Ontario
Welcome to this Ultra-Modern Home at prime East York (Greek town) location. 4bedroom home w Exterior Composite & Fluted Panels & Glass Railing. Open Concept Large Kitchen W center island, High End WIFI Controlled S/S Appliances, Quartz Counter Tops, Centre Island W Book Shelve. Stairs w/Glass Railings. Lots Of Sunlight. Voice Cont Smart Home. Central Sound System. Main Floor W large family room about (16x17ft) built in fireplace and wallunit. All Bedrooms w walkin closets, lots of storage space. Large Master bedroom with 7pc ensuit w both side large windows & walkout to balconies. Balconies at the front and back. Theatre In Basement w/Attached Wet Bar & Built In Wine Cooler. Sep Office & Nanny's Room w/4pc Ensuite. Front Yard Legal Parking. Smart Front Door Lock Controlled By Phone, App Fob code & key **Rough In Kitchen in Bsmt** Seller is willing to negotiate walkout entrance if requested.Some picture are from previously staged house (id:60626)
Century 21 Parkland Ltd.
303 2490 Marine Drive
West Vancouver, British Columbia
Welcome to Pierwell, a limited collection of 36 oceanside residences in Dundarave Village. This 2-bed and den home features 9'4 ceilings and spectacular Mountain views. Crafted by Arcadis IBI group, Pierwell features thoughtful layouts, generous outdoor spaces, striking architecture and concrete construction. Interiors by award-winning Cristina Oberti design, Italian-made cabinetry by Stosa Cucine & Inform, Intek closet systems, state-of-the art Gaggenau 400 series appliance package, Sub-Zero wine fridge, herringbone oak hardwood flooring, and air conditioning for year round comfort. Residents will enjoy exclusive access to the 2-level gym, yoga space, and 6-person sauna. Includes 1 EV-ready parking stall, storage, and bike storage. Enjoy peace of mind with a 2-5-10 New Home Warranty. (id:60626)
Rennie & Associates Realty Ltd.
Rennie Marketing Systems
3666 Benvoulin Road
Kelowna, British Columbia
5,900 square foot 2017-built residence in Central Kelowna, offering nine bedrooms and an office/den, nine bathrooms, a three bedroom suite, and 0.95 acres of completely flat and usable land. The residence itself offers six bedrooms for the primary living space, and the three bedroom suite is rented, offering stable income towards your mortgage, or would be perfect for family, friends, or guests. There is a master on the main, as well as the layout upstairs lending itself perfectly to a large family, offering five distinct bedrooms serviced by four bathrooms. The oversized four car garage has recently been upgraded with epoxy floors. The finishes on this home are superb, with attention to detail throughout. The extensive archways, ceiling details, pillars, cabinetry, and layout all show the substantial investment that went into curating this residence. The kitchen was renovated, with the unique granite wrapping up the walls to create a fluid backsplash, and stainless steel appliances. Upstairs, the luxurious master suite features a substantial walk-in closet and a five-piece ensuite that includes extensive tilework and a raised free-standing tub. The grounds include plenty of yard space, garden space, and nearly unlimited parking for your toys, equipment, and more, and are complemented by a fire pit, gazebo area, and a large detached shed area (currently tenanted). In this location, you are minutes from Pandosy, the Lower Mission, South East Kelowna, Landmark, and more, making this a private and functional estate. (id:60626)
Sotheby's International Realty Canada
3610 Boxwood Road
Kelowna, British Columbia
This exceptional 5000+ SF home in McKinley Beach sits on a quiet cul-de-sac, just a short walk to the beach and marina. Enjoy stunning lake views from both levels, an oversized 3.5-car garage, and a 16-foot long, 5 foot deep, swim spa. The main level features a rare and desirable layout with the primary suite plus two additional bedrooms all on one floor. The primary offers lake views, a fireplace, and a spa-like ensuite with walk-in shower, soaker tub, heated floors, and double vanity. The kitchen is outfitted with Fisher & Paykel paneled appliances and a pass-through window to the outdoor dining area. Wood beams and a gas fireplace bring warmth and character to the living room with soaring ceilings. Downstairs includes two more bedrooms, a full bath, a flex space with separate entry, and a spacious 2-bedroom legal suite. Movie nights shine in the state-of-the-art theater room with wet bar, starlight ceiling, and extra sound insulation. Other highlights: climate-controlled wine room, triple-pane windows, built-in speakers, Control4 system, security, power shades, and a gas firepit. Enjoy McKinley’s new amenity center with a gym, pool, hot tub, yoga room, and tennis/pickleball courts. (id:60626)
Royal LePage Kelowna
8511 Spires Road
Richmond, British Columbia
Excellent investment and holding property in the heart of Richmond with strong future development potential! This single-family home sits on a large 8,307 sqft corner lot in a quiet, central neighborhood. Surrounded by multi-family developments and future redevelopment activity. Walking distance to schools, parks, library, Richmond Centre Mall, restaurants, and public transit. A rare opportunity to own a prime piece of land in a fast-developing area. Don't miss out! (id:60626)
Magsen Realty Inc.
956 Sombrero Way
Mississauga, Ontario
Welcome to this beautifully renovated 4+1 bedroom home nestled in the highly sought-after Meadowvale Village community. From the moment you step inside, you'll be impressed by the attention to detail and quality finishes throughout. The main floor boasts an open-concept layout, perfect for modern living and entertaining. The gourmet kitchen is a chefs dream, featuring granite countertops, a central island, and high-end stainless steel appliances. The kitchen opens seamlessly to the sun-filled family room with soaring vaulted ceilings, oversized windows, and a cozy fireplace. A dedicated serving area connects to the elegant dining room, highlighted by a trayed ceiling ideal for hosting special gatherings. Walk out from the kitchen to your private backyard retreat, complete with an inground pool, large lounging area, fully equipped outdoor kitchen, and a generous green space perfect for kids or pets. Upstairs, you'll find four spacious bedrooms, all with ample closet space, and beautifully renovated bathrooms with modern finishes. The fully finished basement offers even more living space with a fifth bedroom, 3-piece bathroom, and a media/movie area for family fun or entertaining. Located minutes from Hwy 401, top-rated schools, parks, and the Heartland Town Centre this home truly has it all! (id:60626)
Sam Mcdadi Real Estate Inc.
2785 W 20th Avenue
Vancouver, British Columbia
Charming 4 bed, 2 bath bungalow on a desirable flat lot in Vancouver´s prestigious Arbutus neighbourhood. Perfect for a growing family with a functional layout, spacious rooms, and plenty of natural light. Located on a quiet, tree-lined street within the top-rated Prince of Wales Secondary and Trafalgar Elementary catchments. Close to parks, shops, cafes, and transit. Substantially updated in 2005 and well-maintained, offering move-in comfort with excellent potential to renovate, expand, or build your dream home. A rare opportunity in a sought-after Westside community. (id:60626)
RE/MAX Crest Realty
RE/MAX City Realty
25794 38 Avenue
Langley, British Columbia
Private 5 Acres in Langley! Grow your produce and park your trucks! This savvy investment opportunity features over 80,000 sq/ft of growing space with gutter-connected poly greenhouses, natural gas, and high-volume water source. Currently generating steady rental income of $4,400/mo from the home and $2,400/mo from one greenhouse. The 5 bedroom 4 bathroom 2,557 sq/ft home includes 2 self-contained suites. Whether for your startup propagation business, flower growing, or rental income, this property delivers. New Multiva 6Mmil multiyear poly can be installed prior to completion. Located on a quiet no-through street with 340' feet of frontage and a wide truck-friendly paved driveway. This private acreage sits just minutes from US Border, Fraser Hwy, Highway 1,and Aldergrove amenities. (id:60626)
B.c. Farm & Ranch Realty Corp.
1027 Jensens Bay Rd
Tofino, British Columbia
Tofino inlet front oasis. .63 acre lot located at the very end of Jensens Bay Road. 2693sq ft home, built in 2007, 3 bedrooms, 2 bathrooms, plus additional 1 bedroom 1 bath suite. This home has one of the best inlet views in all Jensens Bay. The 1 bedroom suite is on the ground floor, elevating your main living area to the second level which optimizes the views through an abundance of windows. The open-concept great room boasts 18ft vaulted wood ceilings, gorgeous wood beams, wood flooring & trim, & a slate tile propane fireplace to cozy up in front of on rainy days. The main living area leads out to the expansive wrap around balcony, great for wildlife viewing. Kitchen with granite countertops, stainless steel appliances and breakfast bar. Additionally, there are 2 bedrooms and 1 bathroom on the second level. There are plenty of windows to take in the views from almost every room in the house. Third level hosts the primary bedroom, with jack and jill ensuite bath. The primary bedroom has its own third level balcony, also accessible from the extra loft space/games room, which can double as an extra sleeping space. On the lower level, in addition to the 1 bedroom suite, there is a large laundry room, and full garage. The exterior of this home ticks all the boxes, expansive decks, hot tub and firepit both overlooking the inlet, ample yard space, outdoor surf shower, plenty of parking and a storage shed for all your toys. This property is in the desirable Jensens Bay neighborhood, conveniently located in between 2 of Tofino’s best surfing beaches, North Chesterman and Cox Bay. If you have been looking for a property on the tranquil inlet, look no further. GST may apply. (id:60626)
RE/MAX Mid-Island Realty (Tfno)
1406 Queen Street W
Toronto, Ontario
Three-story commercial/residential brick building; architectural details, facade and roof recently updated. Great potential and opportunity for investors to own versatile 4000 sf (approx.) commercial residential investment properties; Half usable basement, parking for 2 cars, extremely high ceilings throughout building; large commercial retail unit, 4 Newer Renovation Residential units -2 two Bedrooms units and 2 One Bedroom Units. The Cap Rate is 4.5%! **EXTRAS** 1408/1410 Queen St W (W11951100). Totally 3 Buildings May Sale Together!(Lot 60*121ft Over 10,000.0 Sqft) Prime, trendy block of Parkdale; rapidly developing hood, high demand location. See 32listings (id:60626)
Homelife Landmark Realty Inc.
14212 31 Avenue
Surrey, British Columbia
Musicians/creators alert. A rare find in the prestigious Elgin Park, this well maintained home sits on a beautifully landscaped SE facing lot on a quiet cul-de-sac. The main floor features soaring ceilings in the foyer, living and dining room, while upstairs features 3 generous bedrooms, each with ensuite, plus a 4th bedroom or flexible room. Extensively renovated in 2008 with over $420K spent, it showcases custom built-ins, A/C, coffered and vaulted ceilings, rich millwork, and a chef's kitchen with premium appliances. Step outside to a custom-covered patio with a built-in BBQ, perfect for entertaining year-round. It includes a professionally designed, fully soundproof music studio-built by an acoustician. Triple-layer roof in 2012. Oversized driveway easily fits RVs, boats, or 12 cars. (id:60626)
Sutton Group-West Coast Realty (Surrey/24)
2189 Navigators Rise
Langford, British Columbia
Perched in one of Bear Mountain’s most prestigious locations, this custom-built residence offers sweeping, unobstructed views of the ocean, mountains, and city skyline, captivating from sunrise to sunset. Meticulously curated for the discerning buyer, the home welcomes you with a grand foyer, soaring ceilings, exquisite finishings & expansive windows that flood the space with natural light & elegance. The chef-inspired kitchen impresses with top-tier appliances, a generous island, & a separate prep kitchen. Radiant heated tile floors, Brizo fixtures in en suite, & Buster+Punch hardware bringing modern refinement. The spa-like ensuites offer true sanctuary, combining tranquility and indulgence. With two primary suites upstairs & a third bedroom below, it blends privacy and versatility, ideal for multi-generational living. Complete with an elevator to ensures effortless access across all levels & a separate legal one bedroom suite. This is more than a home, it’s a lifestyle masterpiece. (id:60626)
Coldwell Banker Oceanside Real Estate
RE/MAX Bozz Realty
170 Garden Avenue
Richmond Hill, Ontario
Pride of Ownership in Prestigious South Richvale! This exceptionally well-maintained Freshly Painted home is a true gem, nestled on a sprawling 73' x 140' lot in a coveted neighborhood surrounded by multi-million dollar homes. Inside, the functional layout is designed to maximize comfort and style.The 3 south-facing bedrooms on the second floor are filled with natural light, radiating warmth and positive energy throughout the home. A family room with 12' vaulted ceilings, perfect for gatherings or quiet evenings. An extended driveway accommodating up to 6 cars, providing ample parking. Huge potential to grow and expand, making it an ideal choice for families and investors alike. Located in the heart of South Richvale, this home offers unmatched convenienc. Steps to the prestigious Langstaff High School. Close to golf courses, shopping plazas, the GO Station, and a host of amenities. (id:60626)
Royal LePage Your Community Realty
9 Wingrove Hill
Toronto, Ontario
Once-in-a-Generation Offering 1/2 Acre on the Ravine in Prime Islington Village. Set on an extraordinary large Ravine lot, this property backs & sides onto Echo Valley Park, offering unparalleled privacy, See the plan of survey! Panoramic views, front-row seat to nature's changing seasons. A true country lot in the city. Owned by the same family since 1973, Builders Home! This beloved generational home is surrounded by lush greenery and a vibrant ecosystem alive with birdsong, wildlife, and direct access to the scenic Mimico Creek trail and bike path. Enjoy daily walks or cycle along the winding ravine trail system that defines this once-in-a-generation offering. Rarely available and truly exceptional, backs directly onto the natural beauty of Echo Valley Park & trail system. This generational property offers stunning unobstructed ravine vistas from every angle backing & siding onto the park for total privacy and year-round enjoyment. The well-maintained two-story 4 + 1-bedroom, 4 bathroom, home with a fantastic layout. Features main floor family room, 2 fireplaces and 2 walk-outs to a south-facing porch where breathtaking views of the park, hardwood floors throughout, 4 washrooms, large updated windows, 2 car garage. The finished lower level adds further living space & opens to expansive grounds framed by mature trees and perennial gardens true country-sized lot in the heart of the city. Nestled on a quiet street lined with elegant custom homes, this is a rare opportunity to live in, renovate, or add on & build your dream estate. Families will value the nearby schools Rosethorn Public & St. Gregory Catholic-both offering French immersion. Convenient access to Kipling transit, just minutes to local amenities in Humbertown and Thorncrest Plaza, St George's & Islington Golf Courses. "Golfers Lot potential Practice area", Don't miss your chance to own one of the largest lots in Islington Village. Rarely will you see a lot of this magnitude and natural beauty. (id:60626)
RE/MAX Professionals Inc.
601 Alderson Avenue
Coquitlam, British Columbia
PRIVACY PROTECTED! Do not solicit! All measurements are approximate and buyer and their agent to verify if deemed important. (id:60626)
Royal Pacific Lions Gate Realty Ltd.
Lehomes Realty Premier
2618 W 15th Avenue
Vancouver, British Columbia
Welcome to Kitsilano! This charming Vancouver special is in immaculate condition, just steps from top-rated schools, transit, coffee shops, and grocery stores. Surrounded by beautiful oak trees, the home is bathed in abundant natural light and features a spacious garden-level suite-perfect for a mortgage helper or family member. The property is move-in ready with exciting renovation potential, and the backyard is primed for a laneway or coach house. With private parking for ~3 cars and additional storage, this pristine, 1 owner property is a rare find in one of Vancouver´s most desirable neighbourhoods! Open House Sunday, May 25th 2-4PM (id:60626)
Trg The Residential Group Realty
9914 138a Street
Surrey, British Columbia
LAND ASSEMBLY. Excellent opportunity to own this great investment property. potential 2.5 FSR. central location check with city for maximum units potential low to Midrise. Close to skytrain, mall, shopping, T&T, restaurants and much more. (id:60626)
Grand Central Realty
1571 136 Street
Surrey, British Columbia
Exquisitely crafted with premium finishes, this stunning Ocean Park residence offers an elegant open-concept design on a generous 8,907 sq. ft. lot with a fully fenced, sun-drenched west-facing backyard. Thoughtfully designed, this air-conditioned 5 bed + den / 6 bath home is bathed in natural light and boasts a gourmet kitchen with an oversized island, high-end JennAir appliances, and a wok kitchen. The kitchen and family room seamlessly extend to the covered deck with built-in hot tub, perfect for entertaining. Upstairs, 4 spacious bedrooms each feature a private ensuite. The vaulted primary suite enjoys a peekaboo ocean view. The media room with a wet bar is ideal for movie nights. A private one-bedroom suite with separate entrance offers flexibility. Minutes walk to Ray Shepherd Elem. & walking distance to the ocean! (id:60626)
RE/MAX Treeland Realty
15682 Thrift Avenue
White Rock, British Columbia
Coastal charm in this custom-built White Rock beach home by Keith Penner. Thoughtfully crafted with a rare cross-hall living layout that just feels right. Main floor includes a cozy living room with oversized gas fireplace overlooking the manicured front yard. The bright south-facing kitchen and family room has oversized windows that flood the space with natural light. French doors open to a covered back deck with built-in heaters for year-round enjoyment. A luscious backyard garden completes the setting. Pull up to standout street appeal and an inviting presence, aided by the detached garage. 3 spacious bedrooms upstairs, including a serene primary suite. The unfinished basement with separate entry offers endless potential. Ideal for a young family or couple seeking luxury and lifestyle. (id:60626)
Sutton Group-West Coast Realty (Surrey/24)
2150 Elmhurst Avenue
Oakville, Ontario
Nestled in the prestigious South East Oakville neighborhood, this stunning residence offers over 5,000 sqft of luxurious living space (3,500 sqft above grade), thoughtfully designed for upscale family living and entertaining. Featuring 4 spacious bedrooms and 5 well-appointed bathrooms, the home boasts a gourmet kitchen with a large center island, walk-in pantry, and top-of-the-line appliances. The inviting family room showcases a sleek linear gas fireplace and walk-out access to a beautifully landscaped rear patio. The elegant primary suite includes a 5-piece ensuite, walk-in closet, and a private office/study that can serve as a second walk-in closet. Three additional generously sized bedrooms include one with a private 3-piece ensuite and two that share a 5-piece main bath. The professionally finished basement extends the living space with a large recreation room featuring a gas fireplace, an office/study, an exercise room, a 3-piece bathroom, and a massive utility/storage room. Step outside to your private oasis with a solar-heated inground saltwater pool, multi-level patios, and mature landscapingperfect for year-round enjoyment. Located minutes from top-rated schools including Maple Grove, EJ James, Oakville Trafalgar High School, and St. Mildreds, as well as parks, trails, Lake Ontario, shopping, and easy access to highways, this home delivers the perfect balance of elegance, comfort, and convenience. (id:60626)
RE/MAX Hallmark Alliance Realty
1061 Summit Ridge Drive
Oakville, Ontario
Experience the pinnacle of refined living in one of West Oak Trails most sought-after enclaves of executive homes blending upscale comfort with the tranquillity of nature. Embraced by the lush woodlands of the 16 Mile Creek ravine & within walking distance to the Glen Abbey Golf Club, highly-ranked schools, neighbourhood parks & just minutes from the Oakville Hospital, shopping, restaurants & highways, making the perfect balance of serenity & convenience. Curb appeal abounds with mature, professional landscaping, and an expansive interlocking stone driveway leading to a rarely offered 3-car garage with inside entry. The sun-soaked backyard, perfect for outdoor entertaining, features a brand-new stone patio (2024) & provides a serene retreat. Step inside this beautifully updated 4+2 bedroom, 4.5-bathroom home, where timeless elegance meets modern design. Highlights include hardwood flooring, 9 main floor ceilings, & a stunning Scarlet OHara staircase that sets the tone for the entire home. The formal living room, with its soaring cathedral ceiling, flows effortlessly into a sophisticated dining area with classic crown mouldingsideal for hosting elegant dinner parties. The stunning renovated kitchen (2022) boasts sleek modern cabinetry, quartz countertops, premium stainless steel appliances, & a walkout to the private patio. The spacious family room offers a cozy haven to relax, while the dedicated home office makes working remotely a breeze. Upstairs, the luxurious primary suite is a private sanctuary featuring a spa-inspired 5-piece ensuite complete with a freestanding soaker tub & a frameless glass shower. The professionally finished basement adds incredible versatility, featuring a generous recreation room with a gas fireplace, a vast open-concept area ideal for configuring to suit your lifestyle, a fifth bedroom with access to a 3-piece bath, & a home gym or potential sixth bedroom. (id:60626)
Royal LePage Real Estate Services Ltd.
4343 W 11th Avenue
Vancouver, British Columbia
Rarely available 3 floor character home in Point Grey. This property boasts an ideal blend of family comfort and investment potential. The well-maintained 5-bedroom, 3-bathroom home is surrounded by gardens and a charming private terrace. Functional layout features two generously sized bedrooms and a bathroom upstairs, complemented by another bedroom on the main floor. Rich oak hardwood floors adorn the main level, where a cozy wood-burning fireplace graces the living room, a separate dining room invites gatherings, and a bright kitchen with an eating area leads to a spacious deck overlooking the private backyard. The lower level accommodates two bedrooms with a separate private entrance, complete with an eating area and laundry facilities, fully licensed airbnb generating great income. (id:60626)
Jovi Realty Inc.


