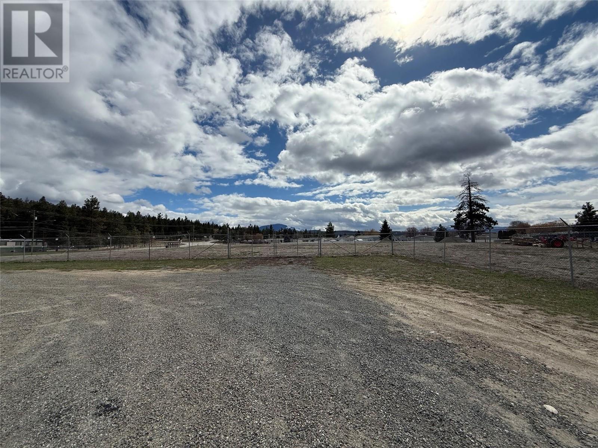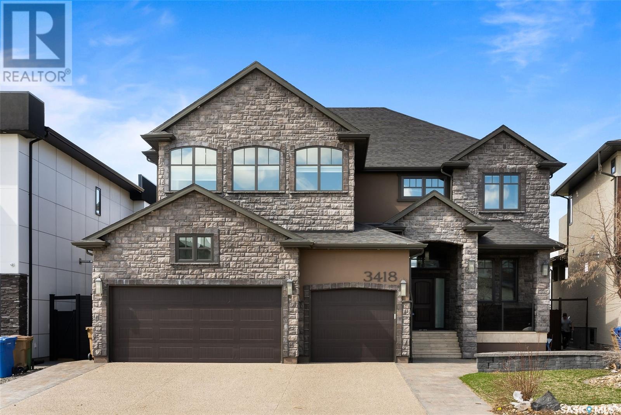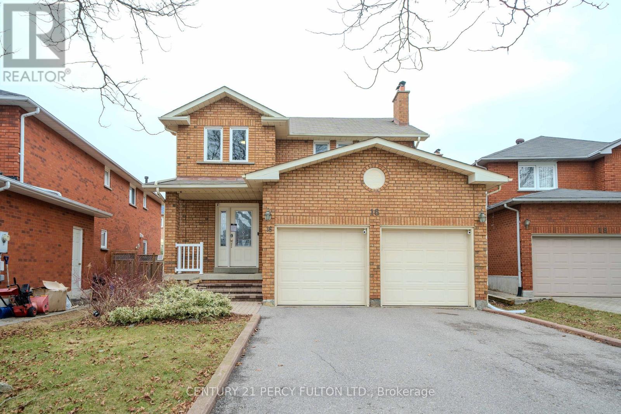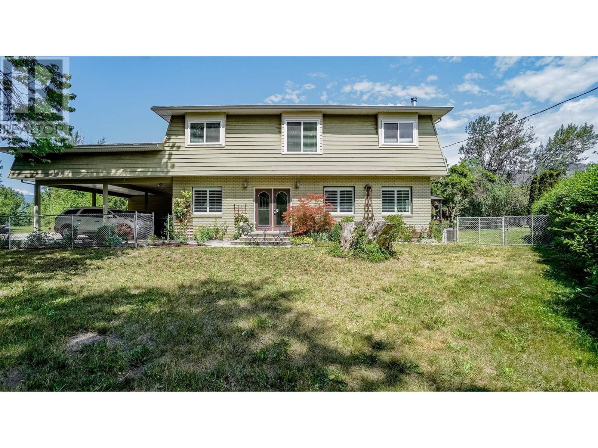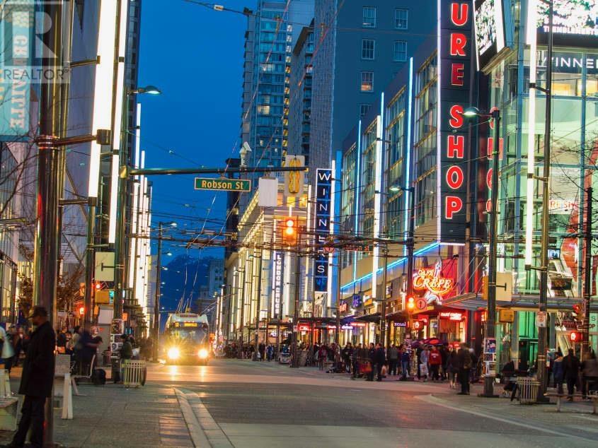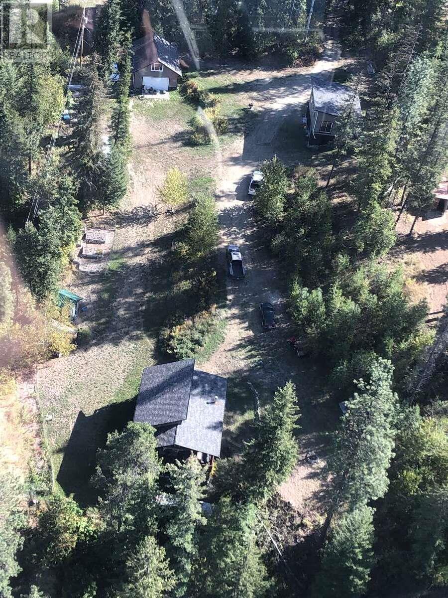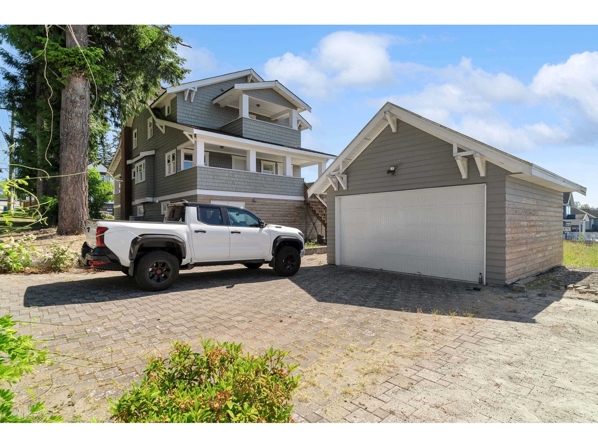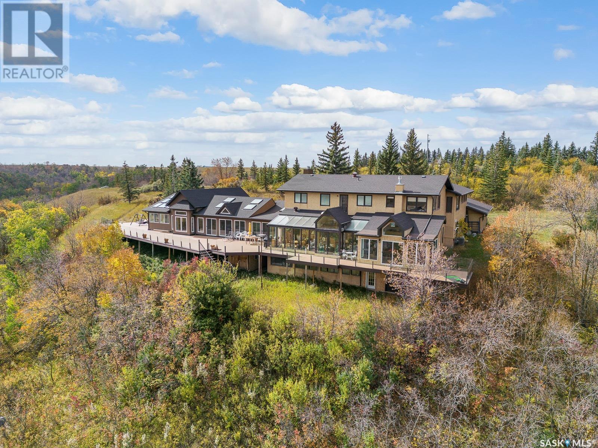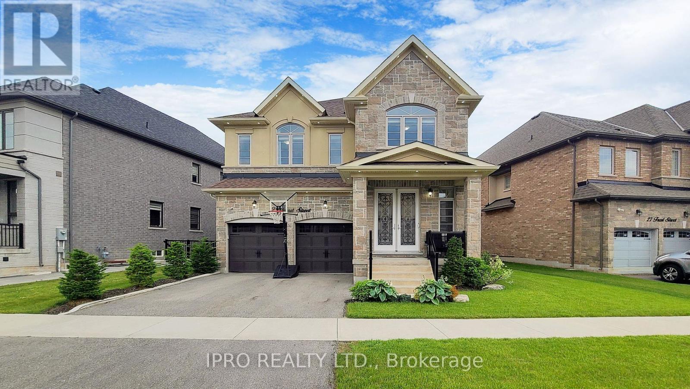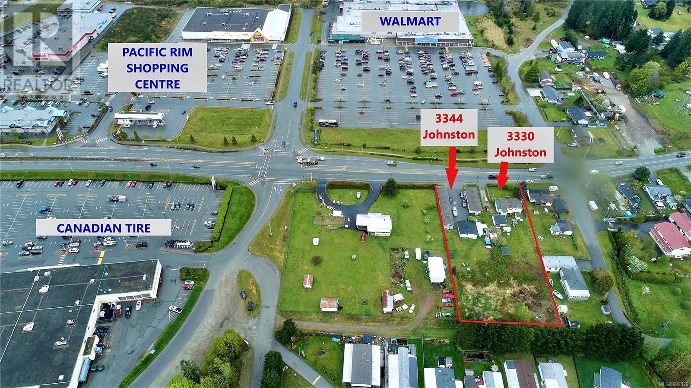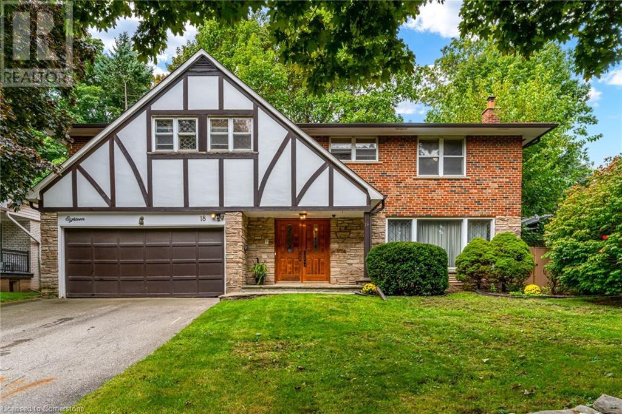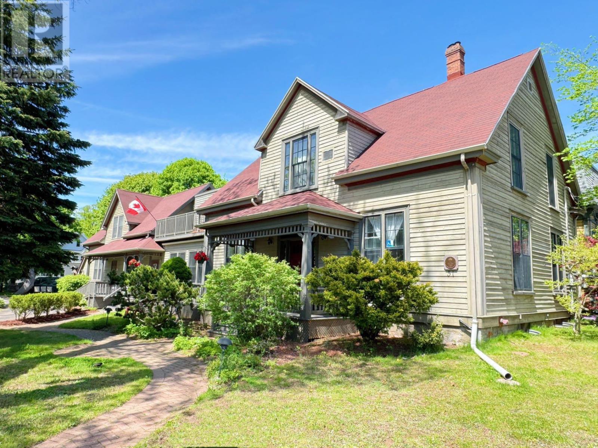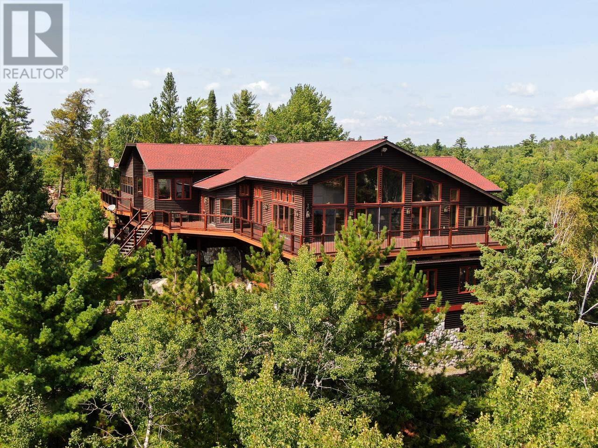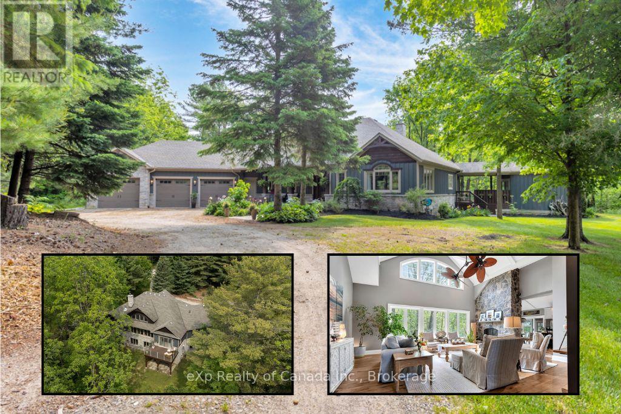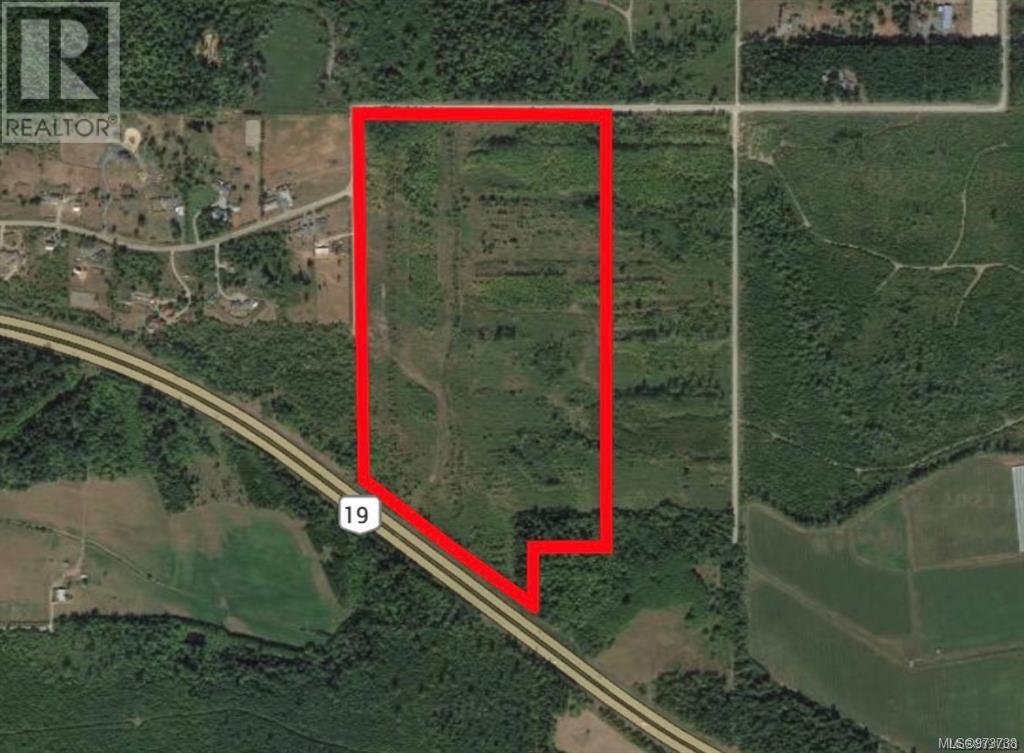2269 30th Avenue N
Cranbrook, British Columbia
Looking for a prime location for your business? This proposed 1.75-acre commercial lot in Cranbrook BC offers a fantastic opportunity! Zoned C-2 Highway Commercial and located just one block from Highway 3/95, this fully fenced property with 6' chain link boasts flat topography, making it ideal for development. The C-2 zoning permits a diverse range of uses including hotels, motels, eating and drinking establishments, retail trades, personal, household and miscellaneous professional services and much, much more. There is also potential for re-zoning. This versatile lot offers endless possibilities for your business ventures! (id:60626)
Century 21 Purcell Realty Ltd
3418 Green Brook Road
Regina, Saskatchewan
Stunning custom build by Devereux Homes. Luxury meets modern sophistication with impeccably finished living spaces. Captivating curb appeal is accented with rich stone, expansive windows, and dynamic roof lines leaving an unforgettable 1st impression. Enter into a grand foyer with soaring 20-foot ceilings, an impressive stone wall and clear views of Green Meadow Park. At its heart is an open-to-above great room featuring a dramatic two-story stone fireplace, wet bar, and floor-to-ceiling windows that bathe the space in natural light. Chef's dream gourmet kitchen, complete with a striking island illuminated by elegant ceiling details, custom copper accents, and a farm-style sink. The kitchen’s blend of white and dark maple cabinetry adorned with oversized hardware and glass feature doors, premium commercial-grade stainless steel appliances, including double wall ovens and a fridge/freezer combination.The main floor further impresses with a formal dining room with illuminated coffered ceiling and a versatile 3-season sunroom featuring a cozy gas fireplace and integrated TV--deal for intimate gatherings. Modern conveniences of a butler’s pantry, flows to the mudroom with heated tiled floors, 2 piece powder room, additional cabinetry and dog bath! Direct entry to the side dog run and also to the triple heated garage that features a floor drain and custom garage storage by Superior Garages. Primary bedroom offers a private retreat with a spa-inspired ensuite with a soaker tub, tiled shower, expansive walk-in closet, and a secluded second-floor deck with picturesque views. The 2nd floor bonus room is a versatile space for games, entertaining, or a 5th bedroom. Lower level features a cozy rec-room with 9' ceilings, gas fireplace, walk-up bar, dedicated wine room, and 2 spacious bedrooms linked by a stylish Jack and Jill bathroom. Control4 automation for lighting, shades, security, and AV. Close to walking trails, elementary school and all east end amenities! Call today! (id:60626)
RE/MAX Crown Real Estate
16 Muster Court
Markham, Ontario
Welcome to this beautifully maintained 4-bedroom home in the prestigious Buttonville community- where timeless charm meets modern comfort. This solid brick residence boasts a bright, spacious layout and a sun-filled, south-facing orientation that fills every room with natural light. Enjoy the convenience of a fully enclosed front porch with direct access to the double car garage, as well as a professionally interlocked front entrance that enhances the homes curb appeal. The unique pie-shaped lot offers extra space at the back, providing more room to enjoy the outdoors. Situated in a family-friendly neighbourhood and within the boundaries of top-ranked schools including Unionville High, St. Augustine CHS, Buttonville Public School, and St. Justin Martyr Catholic Elementary, this home is ideal for growing families seeking both quality education and a vibrant community. (id:60626)
Century 21 Percy Fulton Ltd.
205 Greasewood Avenue
Oliver, British Columbia
At the end of a no through street in a picture perfect setting is this lovingly cared for home on over 11 flat acres. 4 Bedrooms, 2.5 bathroom estate with idyllic red barn, paddocks for horses or other animals, fencing & a treel-lined driveway. Kitchen has ample cabinetry & island, opens to a lovely dining area with french doors to a patio offering peaceful views. Upstairs there's 4 bedrooms, primary having had new shower & custom cabinets in closet. Also upstairs is the laundry room for your convenience. You'll appreciate the privacy this acreage has to offer. Previously used for horses & hayfields this flat acreage awaits your new farming ideas, ground crops? Fruit trees? This quaint estate is fenced & has easy access to to walking trails along the Okanagan River Channel. Located just minutes from Osoyoos where sunshine, fruit & beaches are plentiful. Call to schedule your private tour. Measurements should be verified if important. (id:60626)
RE/MAX Realty Solutions
66 Wellington Street S
Hamilton, Ontario
Turn-Key 9-Unit Multiplex Prime Investment Opportunity!Attention Investors! Don't miss this rare chance to acquire a fully tenanted, cash-flowing 9-unit multiplex generating an impressive gross annual income of nearly $161,000. This property has been substantially renovated throughout, offering a low-maintenance, turn-key solution ideal for both seasoned and new investors alike.Situated in a high-demand location just steps from two major transit lines, the GO Station, and all downtown amenities, this asset offers incredible tenant appeal and long-term growth potential.Property Highlights:Gross Annual Revenue: Approx. $161,000 Renovated Units: Modern finishes and upgrades throughoutExcellent Location: Minutes to transit, GO Station, shops, dining, and more Tenant Features: Private balconies/patios, on-site laundry 24-Hour Showing Notice Required. With strong income, a desirable location, and recent capital improvements, this property is a solid addition to any real estate portfolio. (id:60626)
RE/MAX Aboutowne Realty Corp.
Rm Of Montrose Gravel
Montrose Rm No. 315, Saskatchewan
696000 cubic yards of marketable gravel on 58.79 acres of land 40 minutes out of Saskatoon. Professional testing report available upon request. Very good access. 51° 45' 47.24" N / 106° 47' 21.66" W. (id:60626)
Dwein Trask Realty Inc.
11531 Confidential Street
Vancouver, British Columbia
Business for sale. More information coming soon. (id:60626)
Exp Realty
7343 191b Street
Surrey, British Columbia
Stunning 2 story executive home with basement suite & coach on a no-thru road siding onto private green belt! Luxuriously updated & freshly painted, featuring premium new Italian appliances, touch sensitive hood fan, new top of the line upper washer/dryer, vaulted ceiling, huge great room with new fireplace, new A/C & hot water tanks, new, plush bdrm carpet, all new basement flooring, full size laundry in both suites, new glass shower enclosure, new evergreen turf and sidewalk, re-built & freshly stained sundeck, deluxe exterior parking, landscaping.. and so much more. Undoubtably, the finest coach home in Clayton! This spacious and elegantly customized beauty is a true '10'. Ready for you to move in, with two premium mortgage helpers. You will not be disappointed, call your realtor today! (id:60626)
RE/MAX Colonial Pacific Realty
4602 Carlson Road
Nelson, British Columbia
For more information, please click Brochure button. Welcome to Mountain Sunset Estate – a rare 2.47-acre multigenerational retreat, just 15 mins from Nelson. This stunning riverfront property offers private access to the Kootenay River with a swim platform & boat pin. Featuring 3 professionally built homes: a 2-bed, 2-bath main residence & two self-contained guest houses—ideal for family, rental income, or hosting. 2 out of the 3 homes are ICF foundations, all accommodations have in-floor radiant heat, Hardie Board siding, vaulted ceilings, oversized windows, and private 200-amp power. “Riverview” (1800 sq ft) offers custom cedar closets, wood stove, celestial windows, in-house laundry, and 2 covered decks with river views. “Mountain View” (1536 sq ft total) features a 1-bed upper living area with clawfoot tub, vaulted ceilings, custom kitchen, hardwood floors, and a 100 sq ft private deck, with a carport/workshop below. “Laneway” (1280 sq ft) has 1 bed, 1 bath, in-floor heat, pergola, concrete patio, and a private gated entrance. Positioned for year-round sun, this is a gardener’s paradise with ample space for recreation, gatherings, or a hobby farm. Two gated entrances, ample parking, quiet cul-de-sac, low taxes, and peaceful surroundings make this estate truly one of a kind. Enjoy stunning sunsets, river breezes, and the peaceful harmony of nature—this is more than a home, it's a lifestyle. Don’t miss your chance to own a legacy property in the heart of the Kootenays. (id:60626)
Easy List Realty
16602 Bell Road
Surrey, British Columbia
Home situated on corner lot in Cloverdale's most prestigious of neighbourhoods, Bell Ridge Estates. 5 Bedrooms. 3 large covered porches perfect for outdoor dinners or enjoying the weather. Home offers a finished walkout basement with a full kitchen. Walking distance to schools, Cloverdale Athletic Park, golf courses, shops, and recreation. Home is A/C equipped. (id:60626)
Sutton Group-West Coast Realty (Surrey/120)
68 Arnold Circle
Brampton, Ontario
Welcome to this stunning detached home on a premium ravine lot with a walkout basement, offering a peaceful and private outdoor retreat. This double-car garage property features a modern design and numerous upgrades, including five appliances, granite countertops throughout, upgraded floor tiles, shower pot lights, and enhanced kitchen cabinetry. The walkout basement remains unfinished, providing potential for personalization, and includes a cold cellar. With an upgraded 200 Amp electrical panel and a builder-installed 3-ton air conditioner, this home is equipped for modern comfort. The master bedroom boasts a 10 ft coffered ceiling, with 9 ft ceilings on both the main and first floors, creating an open, spacious feel. Conveniently located within walking distance to transit, minutes from Mount Pleasant GO Station, schools, and various plazas and amenities. This remarkable home is expected to close in March 2025 and is offered as an assignment sale! (id:60626)
Homelife/miracle Realty Ltd
Ripplinger Acreage
Lumsden Rm No. 189, Saskatchewan
Step into a world where the beauty of nature meets the grace of home. Nestled in the embrace of the Qu'Appelle Valley, this 70-acre sanctuary whispers serenity with every breeze. Here, life moves slower, framed by the endless horizon of the valley and the gentle flow of the river below. As you approach, the grandeur of over 6,000 square feet of living space unfolds before you. The home is a masterpiece, where every detail reflects a deep connection to the land. Four spacious bedrooms and four thoughtfully designed bathrooms offer comfort and peace, while multiple sunrooms flood the space with the golden glow of daylight, inviting nature in. Step out onto the expansive wrap-around deck—a place where time stands still, and the valley stretches as far as the eye can see. From this perch, the river dances in the distance, a constant reminder of the tranquility that surrounds you. An artist’s studio awaits, ready to inspire, surrounded by the quiet beauty of the valley. And for those who cherish hospitality, the guest cottage offers a warm welcome, a retreat within a retreat. The five-car garage stands ready to house your vehicles, or perhaps, the tools for your next great adventure. And when the day is done, immerse yourself in the luxurious swim spa, watching the stars as they appear, one by one, in the vast sky above. This property is more than a home—it’s a place where art, nature, and life come together in perfect harmony. All just 15 minutes from the heart of Regina. (id:60626)
Boyes Group Realty Inc.
29 Frost Street
Brampton, Ontario
**ABSOLUTELY GORGEOUS** 5 Bedroom DETACH Home With 3.5 Bathrooms On A PREMIUM 55' Front PIE Shaped Lot. Approx 3358 SQFT. 9 Ft Ceiling on Main Floor. HARDWOOD Floors Throughout. PRACTICAL Floor Plan To Fulfill Needs For The Whole FAMILY. DOUBLE Car Garage With Total 4-5 CAR Parking. Excellent OPPORTUNITY for All Kind of Buyers. INVITING Spacious Front PORCH Entrance With DOUBLE Doors That Leads to LARGE FOYER With WALK-IN Closet & 2Pc POWDER Room. Open Concept Main Floor w/HARDWOOD FLOORS. Spacious LIVING/DINING Room Features 2 Windows & POT LIGHTS. SEPARATE Huge FAMILY Room With COFFERED Ceiling, GAS FIREPLACE & Large WINDOWS Overlooking BACKYARD. Separate DEN/OFFICE On Main Floor. Well-Appointed UPGRADED KITCHEN Equipped w/STAINLESS STEEL Appliances, GAS Stove, Built-In OVEN & Ample CABINETRY. Separate HUGE BREAKFAST Area Provides Comfortable Space for FAMILY Gatherings. WALK-OUT To Backyard. Main Floor MUD Room With ACCESS To GARAGE, WALK-IN Closet & LAUNDRY. Huge PRIMARY Bedroom With 5Pc ENSUITE With Separate TUB & SHOWER & WALK-IN Closet. BRIGHT & Large Size 2nd & 3rd Bedroom With 4Pc SEMI-ENSUITE & WALK-IN Closets. SPACIOUS 4th Bedroom With Private 4PC ENSUITE & WALK-IN Closet. GENEROUS Size 5th Bedroom With DOUBLE Closet & Window. Untouched BASEMENT With Endless Possibilities for Rental INCOME Or Setup As Home THEATRE With BUILT-IN Speakers & BAR, RECREATIONAL/Games/Play Room, Home OFFICE And Personal GYM. PROFESSIONALLY Landscaped BACKYARD OASIS Awaits, Providing a PRIVATE Retreat for Outdoor RELAXATION, Bbq & ENJOYMENT For The Whole FAMILY! Located In One Of The MOST SOUGHT-After NEIGHBOURHOODS. Thoughtfully UPGRADED Home With Special FEATURES Including: DOUBLE Door Entry, HARDWOOD Floors Throughout, GAS Stove, BUILT-IN Oven, Family Room FEATURE Wall & COFFERED Ceiling, CROWN Moulding Throughout. Interior & Exterior POTLIGHTS, 5 BEDROOMS & 3 FULL Baths On 2ND Floor. UPGRADED LIGHT Fixtures. WALK-IN Pantry & CLOSETS. Lots Of STORAGE. PREMIUM PIE Shaped Lot. (id:60626)
Ipro Realty Ltd.
Ipro Realty Ltd
3330/3344 Johnston Rd
Port Alberni, British Columbia
Developer/Investor alert! Two flat, deep tandem lots with direct highway access at the epicentre of Port Alberni's rapidly growing commercial core and main Gateway access. Currently holding 2 '50s quads and 2 SFD's. But the latent value is in the land and its ULTRA high visibility location. A new subdivision is also planned one block away. This package offering is prime for ''core use'' rezoning, which allows for a mixed uses development as per city's Planning Dept - up to approx. 70% lot coverage. (FAR determined by developer) Walmart and Canadian Tire malls are directly adjacent on the Alberni highway and a new MICROTEL First Nations development scheduled for construction across the street in the Walmart Pkg lot in 2026. With dual driveway access, this location is just waiting for your creative mixed-use vision! With new investments in its waterfront and the housing market/infill booming, Port Alberni is by far the most affordable investment on Vancouver Island. All measurements are approximate verify if important. Sold ''as is where is.'' All units currently tenanted. (id:60626)
RE/MAX Professionals
376 Lisgar Street
Thunder Bay, Ontario
Beloved Family Restaurant for Sale in Thunder Bay! After years of serving the community, the owners of this cherished family restaurant are retiring, presenting a unique opportunity for someone to carry on its legacy. Established in 2011, this breakfast and lunch hotspot, along with the property, is now available for sale. Renowned for its homemade food, generous portions, and affordable prices, this well-loved establishment boasts an extremely loyal customer base and an excellent reputation. With tremendous earning potential yet to be fully realized, this is the perfect chance to step into a thriving business with plenty of room for growth. 144 seat capacity, 2 walk-in freezers one has a new compressor done 2025, professional kitchen with fire suppression and grease trap installed 2024, professional dishwasher, office area, lunch counter area with side entrance, all hot water lines were replaced approx. 7 yrs ago with new pex plumbing, one section of the roof was redone in 2015, updated LED lighting in bathrooms, rooftop furnace 2013 - turn key includes all appliances, furnishings etc. Huge parking lot - newer gas heated garage 24x30 ft completed in 2020, very clean & well maintained. Great exposure near a main artery, the Auditorium, Border Cat Baseball field & Canada Games Complex. Don’t miss this opportunity to own a community favorite—your dream restaurant awaits! Seller prefers Corporate Share purchase. Visit www.century21superior.com for more info and pics (id:60626)
Century 21 Superior Realty Inc.
4, 165111 Township Road 532a
Rural Yellowhead County, Alberta
Welcome to this breathtaking custom-built executive home perched above the McLeod River in the exclusive River Ridge Estates. Set on over 6 acres of meticulously landscaped property, this architectural gem offers the perfect balance of luxury, comfort, and function—just 3 km from town with a fully paved driveway to your doorstep. This modern, professionally designed open-concept layout brings family and friends together while still offering quiet spaces for work and retreat. The great room boasts rich hardwood floors and expansive wall-to-wall windows framing panoramic views of the river. A chef’s dream kitchen centers around 20' granite-topped island with bar seating, built-in appliances, an oversized walk-through pantry, and a sunlit dining area. The adjacent living area is anchored by a sleek gas fireplace and large-screen TV—ideal for cozy nights or lively gatherings. Step out onto the spacious deck to enjoy BBQs, evening lounging, and stunning sunsets over the river valley. A dedicated home office with French doors off the foyer ensures a private, productive workspace, while a generous mudroom connects directly to a massive 4-car heated garage—complete with a car lift to accommodate up to 5 vehicles. Upstairs, the serene primary suite captures tranquil river views and features a spa-inspired ensuite with dual vanities, a steam shower, soaker tub, and a custom walk-through closet. Two additional bedrooms, a 4-piece bathroom, and a convenient laundry room round out the upper level, while the bonus room above the garage doubles as a home theatre and includes a hidden storage space for extra fun. The fully finished walk-out basement is an entertainer’s dream, boasting heated tiled floors, a spacious lounge area, games space, full wet bar, wine room, and a 4th bedroom. Finally unwind in the luxurious spa bathroom with steam shower and 3-person sauna. Engineered for year-round comfort, this super-insulated home features in-floor heating, dual high-efficiency furnace s, two steam humidifiers, and central air conditioning. A separate heated 40' garage enhances the property’s versatility with its own 2-piece bathroom, 220V outlet, stainless steel workbench, floor drain, and mezzanine storage — the perfect space for your next project. The gated winding driveway ensures privacy and leads to a beautifully landscaped yard designed for both relaxation and play. Multiple seating areas overlook the river, while kids of all ages will love the powered treehouse perched above an aerated trout pond with a sandy beach, waterfall, and treed firepit area. Outdoor lighting highlights the home, yard, driveway, and pond for magical evenings under the stars. With a 50-amp RV hookup, hosting guests is effortless. This one-of-a-kind riverfront retreat is the ultimate expression of luxury living in nature — private, peaceful, and only minutes from town. (id:60626)
Alpine Realty 3%
18 Burnt Log Crescent
Toronto, Ontario
Welcome to this bright and expansive 3,180 SQFT two-storey home in the prestigious Markland Woods community! Step inside this sizeable family residence to the striking entrance with beautiful slate tiles, leading you into a warm and inviting main floor. The show-stopping, sun-drenched sunroom with stunning high ceilings and picturesque views of the backyard is a perfect spot for relaxation and entertaining. Enjoy the convenience of main-floor laundry and a large home office, perfect for remote work. Upstairs offers four generously sized bedrooms, including an oversized primary suite with a versatile adjoining fifth roomperfect for a nursery, dreamy walk-in closet, or private dressing room. The primary bedroom also features an ensuite bathroom and two oversized closets.This property is a blank canvas, offering endless potential to customize and tailor it to your familys needs. With an additional 1,360 SQFT of unfinished basement space, the possibilities are limitlesswhether you envision a home gym, media room, or a large family area, you can create up to 4,500 SQFT of total living space. Nestled in a quiet family-friendly area, Markland Woods offers a fantastic sense of community with great schools including Millwood French Immersion, parks, and recreational facilities. Enjoy the nearby Bloordale Park, the home field of the Bloordale Baseball League and featuring tennis courts and extensive sports programs. Plus, Millwood Park, the Markland Wood Golf & Country Club, Neilson Park Creative Arts Centre, a short drive to Centennial Park, and much more! Located near Sherway Gardens with easy access to Highways 401, 427, and the QEW/Gardiner Expressway. Experience the charm of mature tree-lined streets, well-maintained properties, and a vibrant community. With four schools, two large parks, and a welcoming atmosphere, Markland Woods is the perfect place to call home! (id:60626)
Real Broker Ontario Ltd.
18 Burnt Log Crescent
Toronto, Ontario
Welcome to this bright and expansive 3,180 SQFT two-storey home in the prestigious Markland Woods community! Step inside this sizeable family residence to the striking entrance with beautiful slate tiles, leading you into a warm and inviting main floor. The show-stopping, sun-drenched sunroom with stunning high ceilings and picturesque views of the backyard is a perfect spot for relaxation and entertaining. Enjoy the convenience of main-floor laundry and a large home office, perfect for remote work. Upstairs offers four generously sized bedrooms, including an oversized primary suite with a versatile adjoining fifth room—perfect for a nursery, dreamy walk-in closet, or private dressing room. The primary bedroom also features an ensuite bathroom and two oversized closets.This property is a blank canvas, offering endless potential to customize and tailor it to your family’s needs. With an additional 1,360 SQFT of unfinished basement space, the possibilities are limitless—whether you envision a home gym, media room, or a large family area, you can create up to 4,500 SQFT of total living space. Nestled in a quiet family-friendly area, Markland Woods offers a fantastic sense of community with great schools including Millwood French Immersion, parks, and recreational facilities. Enjoy the nearby Bloordale Park, the home field of the Bloordale Baseball League and featuring tennis courts and extensive sports programs. Plus, Millwood Park, the Markland Wood Golf & Country Club, Neilson Park Creative Arts Centre, a short drive to Centennial Park, and much more! Located near Sherway Gardens with easy access to Highways 401, 427, and the QEW/Gardiner Expressway. Experience the charm of mature tree-lined streets, well-maintained properties, and a vibrant community. With four schools, two large parks, and a welcoming atmosphere, Markland Woods is the perfect place to call home! (id:60626)
Real Broker Ontario Ltd.
49-51 Fitzroy Street
Charlottetown, Prince Edward Island
Shipwright Inn ? A Rare 5-Star Historic Masterpiece in the Heart of Charlottetown Presenting a truly exceptional opportunity to own one of Prince Edward Island?s most iconic hospitality gems?the award-winning Shipwright Inn, a designated Canadian Historic Victorian residence set on 0.36 acres in the cultural and commercial heart of Olde Charlottetown. Built in 1865 and meticulously preserved, this heritage treasure features nine beautifully appointed guest rooms, including three luxury suites with indulgent double air massage tubs. Period character blends effortlessly with modern comfort: private ensuite bathrooms, air conditioning, six gas fireplaces, two electric fireplaces, and elegant architectural details throughout. Guests enjoy the tranquility of lush English gardens, a spacious patio, and an accessible ramp walkway?conveniences that enhance the overall experience, all within walking distance of the waterfront, theatres, boutiques, and top dining spots. A large unfinished basement offers generous storage and future development potential, supported by a 200-amp service panel. With Booking.com ratings consistently exceeding 9/10, multiple Trip-advisor Certificates of Excellence, and recognition in the Trip-advisor Hall of Fame, the Shipwright Inn is cherished by travelers from around the world. During the tourism season, occupancy is near full, reflecting its enduring appeal and exceptional reputation. Whether you're a seasoned innkeeper or an investor seeking a turnkey opportunity, this remarkable property offers timeless charm and lasting value. Private showings are available to qualified buyers. The listing agent is the owner of the property. (id:60626)
Gold Key Realty Ltd.
60 Marsh Bay Road
Nestor Falls, Ontario
Located on Sabaskong Bay, Lake of the Woods, this exclusive estate promises an unparalleled living experience, blending luxurious comfort with the spirit of adventure that beckons every fishing and outdoor enthusiast. Spanning an impressive 6,500 sq. ft., this year-round sanctuary is thoughtfully designed to host large family gatherings or serve as a tranquil haven for the avid fisher. The heart of the home is a magnificent great room and dining area, boasting over 1,200 sq. ft. of space where panoramic views of the lake unfold through expansive windows. Vaulted ceilings and a majestic stone fireplace add to the room’s grandeur, making it an ideal setting for memorable entertainment. Adjacent to it, a gourmet kitchen with a dedicated dining space opens onto a screened porch, offering a dining experience amidst the beauty of nature. The outdoor space is a realm of relaxation, featuring a grilling area, hot tub, and fire pit for cozy evenings under the stars. The main residence has four bedrooms, each a private retreat with its own ensuite bathroom, promising comfort and seclusion. The master suite is a testament to luxury, with a fireplace, walk-in closet, and an ensuite bathroom equipped with a jacuzzi, shower, and double vanity. Two screened-in porches, including one accessible from the master bedroom, offer a unique opportunity for sleeping under the whisper of the breeze, enclosed by all-weather windows for year-round enjoyment. Accompanying the main residence is a charming 1,300 sq. ft. guest cabin, nestled among majestic white pines and perched at the water’s edge. It comprises three cozy bedrooms and two bathrooms, providing additional space for guests or as a serene lakeside retreat. The property’s crown jewel for fishing aficionados is the two-stall floating boathouse, complete with boat lifts and additional loft space, flanked by two covered boat slips, ensuring that your fishing expeditions start and end with utmost ease. (id:60626)
Northwoods Realty Ltd.
4948 Parkinson Road
Spallumcheen, British Columbia
Presenting a unique opportunity to acquire two adjacent properties: 4948 and an additional parcel, 4365 Sharp Rd, at an additional cost. Featuring a newly constructed residence and expansive poultry facilities, the residence, built in 2019, currently accommodates an employee of the farming operation. The property also includes two sizable poultry barns, equipped with advanced computer systems to monitor and maintain optimal growing conditions for the birds. These barns currently house a broiler quota of 46,000 kilograms. (quota not included) The sellers intend to sell both properties simultaneously, offering a comprehensive agricultural setup for interested buyers. See separate MLS listing for 4365 Sharp rd. (id:60626)
B.c. Farm & Ranch Realty Corp.
51219 Hwy 857
Vegreville, Alberta
Fantastic 16500 Sq Ft Industrial Building on 9.46 Acres Just Minutes South of Vegreville on the Hwy 857. This high end building features 2 Drive through Bays with 18' X 16 Overhead Doors, 2 Compartment sump in a 50' X 100' separated space . Main shop is 100' X 110' with a 18' X 16 Overhead door, office area, Mechanical Room and 2 Bathrooms, A removable press room with a mezzanine. Roughed in In floor heat in building and concrete skirts outside . 400 Amps , cistern for water and septic holding tank. Great place to run your Business (id:60626)
RE/MAX Elite
6480 Toll Gate Road
Bayham, Ontario
Welcome to this stunning custom-built home, nestled on over 16 acres of serene, wooded ravine with a creek that offers the perfect blend of luxury, comfort, and privacy. Pride of ownership is evident throughout this meticulously maintained property. Step inside to a spacious front entry that leads into a grand living room featuring soaring vaulted ceilings and a striking double-sided stone gas fireplace. The custom eat-in kitchen is a chef's dream, boasting rich mill work, granite countertops, heated floors, stainless steel appliances including a double wall oven, an island, and a walk-in pantry. Thoughtfully designed for everyday convenience, the kitchen also includes a garburator, instant hot water, and a separate tap for reverse osmosis drinking water. From the kitchen, walk out to a raised deck or relax in the 4-season sunroom, complete with a cozy wood-burning fireplace and a natural gas heater for year-round enjoyment. The main floor also offers a formal dining room, powder room, and a luxurious primary suite with vaulted ceilings, a walk-in closet with laundry chute, spa-like 5-piece ensuite with heated floors, and private access to the raised deck. The finished lower level features in-floor radiant heating, a spacious rec room warmed by a wood-burning stove, a dedicated office space, three additional bedrooms, a 4-piece bathroom, and a walkout to the patio ideal for guests or multi-generational living. Convenient access to the lower level is also available through the attached triple-car garage. Additional features include a whole-home generator, a garden shed, and plenty of space to explore and enjoy the natural surroundings. A rare opportunity to own a private, peaceful retreat where thoughtful design meets modern comfort - this is country living at its finest. (id:60626)
Exp Realty Of Canada Inc.
Lt13 Kaplar Rd
Qualicum Beach, British Columbia
This 70-acre lot, just five minutes from Qualicum Beach at the corner of Laburnum and Adams, offers breathtaking views of Mount Arrowsmith. The mostly cleared land features a drilled well with a yield of 12 USGPM, and approximately 35% of the property falls within the Agricultural Land Reserve (ALR). Surrounded by rural acreages, this parcel is ideal for various uses. The terrain is generally flat, with hydro and telephone services available at the lot line. Qualicum Beach is a peaceful, coastal community known for its seaside charm and distinct Island character. Nearby Parksville, a popular tourist destination, is famed for its sandy beaches, world-class resorts, and abundant recreational opportunities. Both towns provide a range of shopping options, from unique boutiques to well-known retailers, making this property an attractive option for those seeking a blend of rural living and modern conveniences. Measurement is from BC assessment. (id:60626)
Sutton Group-West Coast Realty (Nan)

