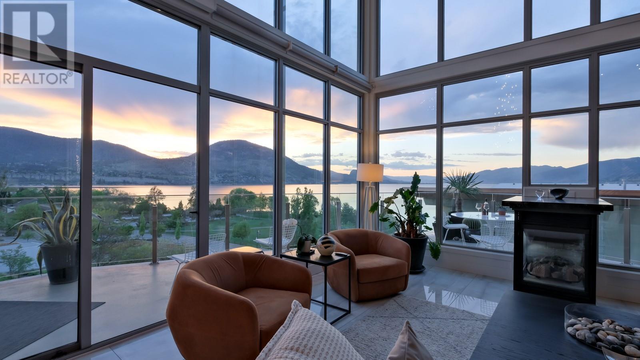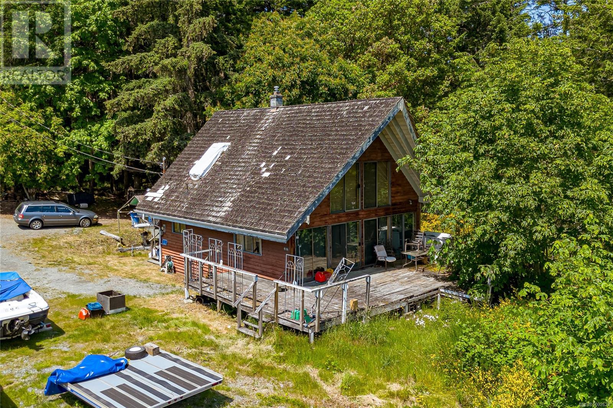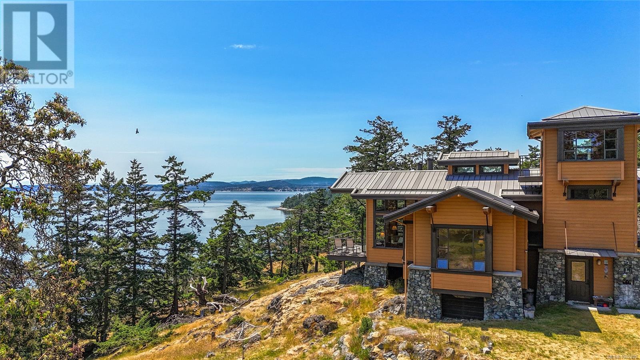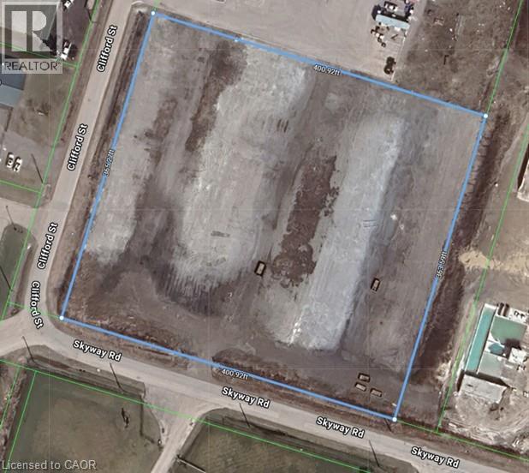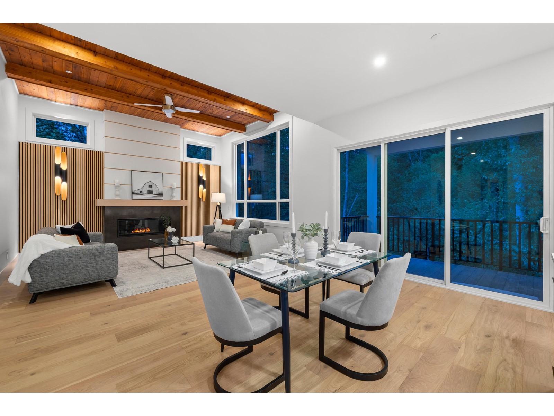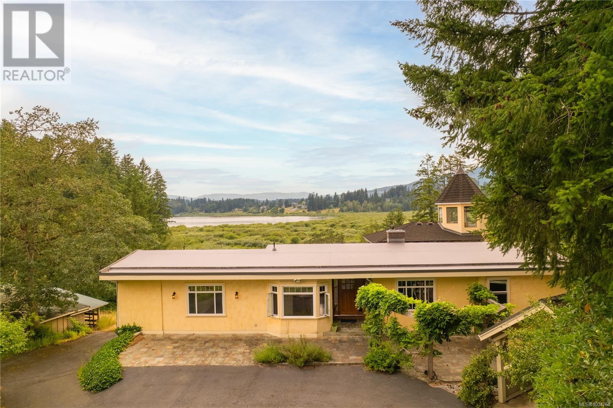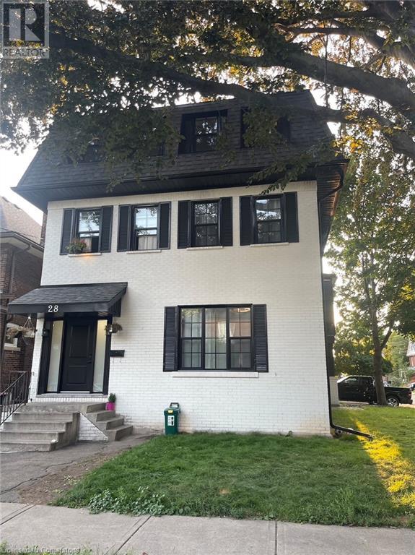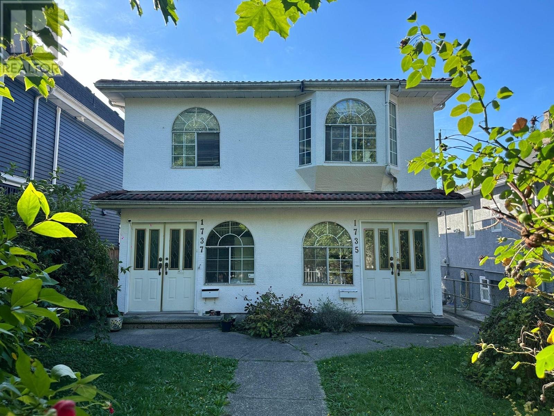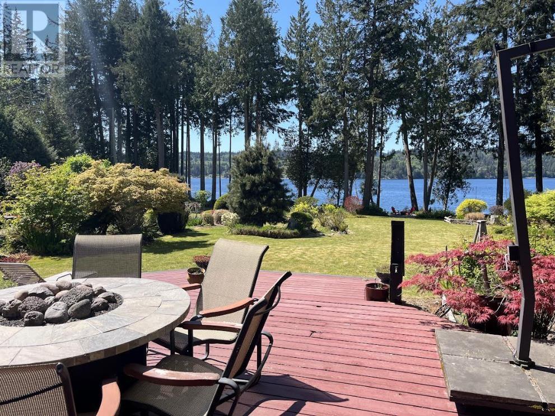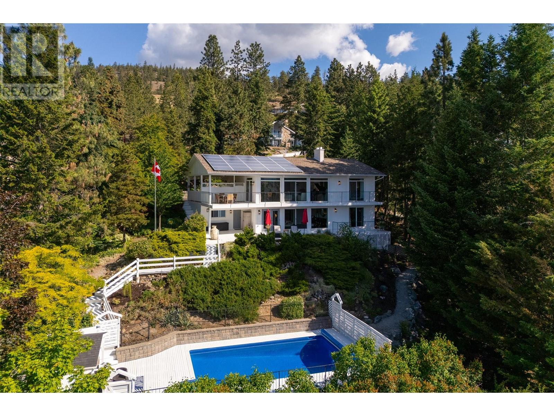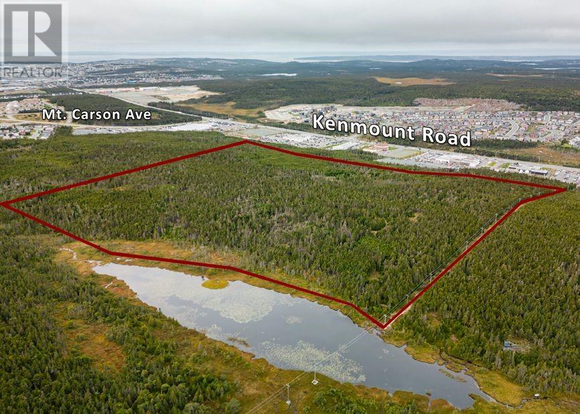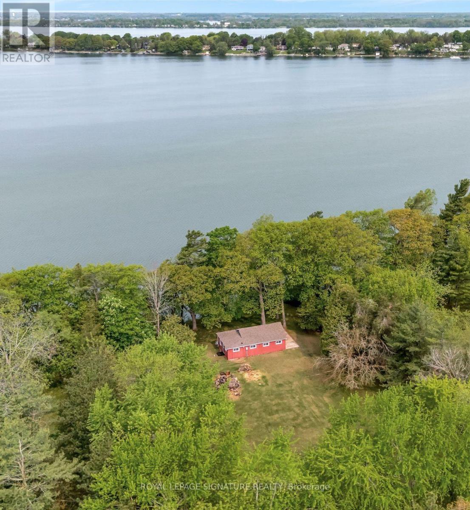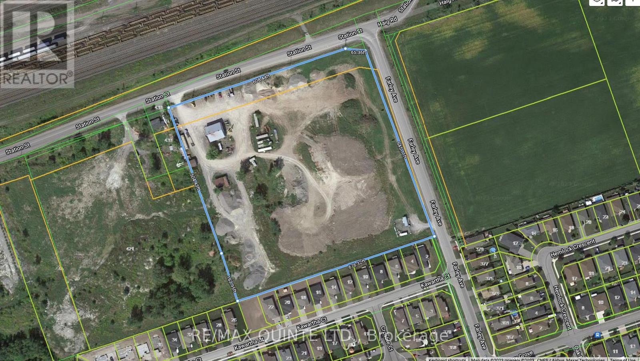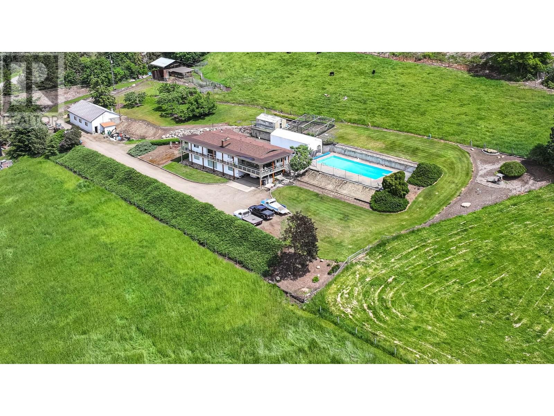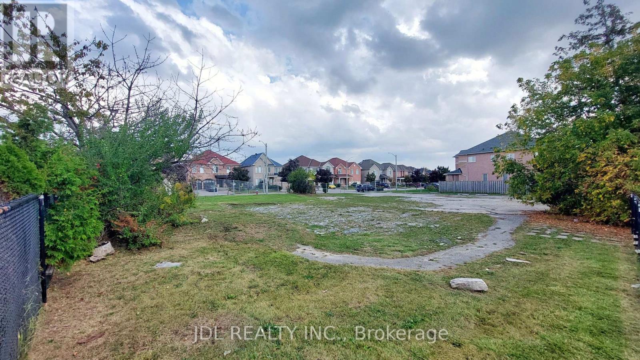250 Marina Way Unit# 701
Penticton, British Columbia
Steps away from Okanagan Beach, and minutes away from downtown amenities including restaurants, craft breweries, and the Farmer’s Market, the Lakeview Terraces building is one of Penticton’s most prime locations. This spectacular penthouse condo boasts a bright, open living area, emphasized by soaring lofted ceilings with brilliant 20-foot windows overlooking the lake, mountains, and vineyards. Sitting in the morning sun enjoying a coffee and taking in the changing colours of the sky under the setting sun are irresistible daily pleasures in this luxurious setting. Recent renovations to the kitchen and flooring, including updated premium appliances, double ovens and dishwashers, Miele coffeemaker, and wine fridge make this an ideal home for entertaining. The second-floor master suite adds a serene getaway with its private balcony, lake views, and beautifully updated ensuite bathroom. Two bedrooms on the main level act as additional suites, offering ample space and privacy, making the condo feel much more like a complete home. All measurements are approximate, and strata fees also cover heating and air conditioning. (id:60626)
Engel & Volkers South Okanagan
367 Mccurdy Dr
Malahat, British Columbia
Gorgeous views of Saanich Inlet from this 18+ acres parcel. The original house was built in 1986, with a vaulted ceiling in the living room. Dining room, Kitchen, and bathroom on the main floor, with Primary bedroom on the second level loft. Very large detached workshop/Garage with a 1-bedroom in-law accommodations. All measurements are approximate, and land size is taken from the BC Assessment authority. Call now for an appointment to view (id:60626)
Pemberton Holmes Ltd - Sidney
730 Treetops Spur
Sidney Island, British Columbia
A rare island offering where privacy, design, and off-grid functionality converge. This Sidney Island retreat offers sweeping 180° ocean views and exceptional privacy. Bordered by a protected ecological reserve, the natural surrounding will remain untouched, ensuring peace, beauty, and tranquility for generations to come. The main residence blends character with relaxed comfort. Expansive sliding doors open to a generous wood deck, allowing ocean breezes to flow through the open-concept living space. Flexible accommodations include a cozy loft-style hideaway, a private guest room on the lower level, and a primary suite on the main floor. Multiple patios and a view-side balcony provide ideal settings for both entertaining and quiet reflection. Set at a thoughtful distance from the main home, a charming separate cabin offers the perfect guest space or kids’ retreat. For those seeking a turnkey experience, the property is available fully furnished. See the Feature Sheet for more info! (id:60626)
Sotheby's International Realty Canada
N/a Skyway Road
Smithville, Ontario
3.34 acres on a corner lot in the bustling Town of Smithville. Easy access, level lot. Water and sewer on the Street. Can be subdivided. (id:60626)
Royal LePage NRC Realty Inc.
33994 Tooley Place
Mission, British Columbia
Discover this unique home, thoughtfully planned and positioned in a quiet cul-de-sac, enveloped by greenery at its rear and side. Step indoors to relish in the warmth of wooden floors, bespoke cabinets, a welcoming bar, and a dedicated space for entertainment. The basement floods with natural light, offering a refreshing ambiance. Reach out to us for further details! (id:60626)
Royal LePage Little Oak Realty
2439 Calais Rd
Duncan, British Columbia
This private 2.16-acre retreat blends West Coast charm with sweeping, unobstructed views of Somenos Lake. A long, gated driveway leads to nearly 4,000 sq ft of beautifully renovated living space featuring custom woodwork, a gourmet kitchen, and an inviting main living area anchored by a wood-burning stove. A winding staircase leads to a lookout-style office perched above it all—your own secluded workspace with panoramic lake and valley views. The spacious primary suite offers a walk-in closet, private deck access, and a stunning ensuite with a soaker tub and tiled shower. Downstairs, a generous one-bedroom suite boasts just under 1,700 sq ft with a walk-in closet, walk-in pantry, four-piece bathroom, living room, rec room, large entryway/flex space, and a den with oversized windows capturing lake views—ideal for extended family or income potential. A second wood stove adds cozy charm to the lower level. Outside, enjoy expansive decks and patios, a mature orchard, and a detached double garage with workshop. Backing onto wetlands, this is a rare opportunity to enjoy serene, natural surroundings just minutes from Duncan’s amenities. Measurements are approximate. Verify if important. (id:60626)
Exp Realty (Na)
28 Burris Street
Hamilton, Ontario
Presenting a lucrative investment: a fully renovated house with exquisite apartments. With two spacious 2-bedroom 1 bath apartments and a luxurious 3-bedroom 1.5 bath unit along with an extra large (1200sf) 2 bed+den 1,5 bath unit. This is a prime opportunity to extend your portfolio and maximize your profits. No expense has been spared in creating modern, stylish living spaces that tenants will be eager to call home. The 2-3 bedroom apartments have been optimized for comfort and functionality. Tenants will appreciate the well-appointed kitchens, equipped with stainless steel appliances. The bedrooms offer a tranquil retreat, while the bathrooms showcase impeccable craftsmanship and attention to detail. The property also provides 4 parking spaces. Strategically located near future LRT, schools, parks, shopping centers and public transportation, this property ensures high demand from potential tenants. Full unfinished basement with over 1,200sqft, offering additional space for development, preliminary studies (attached) for a 6-plex were made. (id:60626)
City Brokerage
1735 Victoria Drive
Vancouver, British Columbia
7 bedrooms house in hot Victoria/Commercial area , close to shopping, restaurants, community center, skytrain. RT-5 zoning with two house numbers 1735 & 1737. (City assessment $1.72m). Please text for viewing. (id:60626)
Maple Supreme Realty Inc.
6109 Sechelt Inlet Road
Sechelt, British Columbia
Spectacular oceanfront setting with South-West exposure, minutes to Downtown Sechelt. This level, sun-drenched 0.75 acre esplanade waterfront property is a rare find & absolutely oozes charm with beautiful, irrigated gardens, stunning sunsets & great privacy. The 3 bed/2 bath rancher has been updated with a gorgeous kitchen, granite counters & a newer primary bedroom suite, and features a wood burning fireplace, vaulted ceilings & plenty of skylights creating a warm & inviting space to call home. Separate studio suite for guests with outdoor shower, 3 car garage, double carport, multiple outbuildings, city water + a private well for watering gardens. Relax on the patio, take in the views, putter in the garden - the ultimate West Coast getaway in a prime location, at an incredible price. (id:60626)
Royal LePage Sussex
1287 Mccallum Road
West Kelowna, British Columbia
Welcome to your Okanagan oasis—this beautifully renovated walk-out rancher on McCallum Road offers timeless architecture, clean modern lines, and sweeping, unobstructed views of Lake Okanagan from this private location buffered by nature. Designed with both comfort and sophistication in mind, the heart of the home features a chef’s kitchen complete with a premium Bertazzoni oven, expansive prep areas, and a seamless flow into a spacious living room framed by a dramatic wall of windows that capture the lake views below. Whether you’re entertaining or simply unwinding, the lake views from nearly every room create an ever-changing backdrop of natural beauty. Contemporary renovations and finishings infuse modern luxuries and life into this secluded sanctuary! Step outside to a private concrete pool surrounded by a canopy of mature trees that ensures privacy without sacrificing light or views. The home’s oversized primary suite is a retreat unto itself—complete with a cozy fireplace and a spa-inspired ensuite that invites relaxation. With 5 bedrooms and 3 full bathrooms, the layout offers both flexibility and function. Covered decks make alfresco dining a breeze! Automated sunscreens provide sun protection & security, solar panels add efficiency while custom finishings and whimsical design details bring a fresh contemporary flair to every room. Don’t miss your opportunity to own a rare blend of privacy and modern elegance fused with classic Okanagan Lake living. (id:60626)
Royal LePage Kelowna
4871 Wellington Road 29 Road
Guelph/eramosa, Ontario
WORK, LIVE, ENTERTAIN AT HOME. Beautiful 4 bedroom country home with a large 3200 sq ft insulated shop. This well maintained home with open concept main floor and sliders to the deck from the updated kitchen. A spacious family room with cozy fireplace and walkout to the patio plus finished rec room down offering more space for family fun. 4 good size bedrooms with a large master bedroom and ensuite bath plus walk in closet. Well landscaped lot with lots of parking and the standout feature - THE SHOP boasting 2 large ground level doors, door 1, 14' wide 14' high. door 2 10' wide 12' high. 16ft ceilings, forced air propane heating. Shop is on it's own meter. Electric power 600v 3ph 200 amp with multiple 600 drops around the shop, 220-240v single phase. Hot and cold water, Large yard for vehicles , outside storage, 6 storage containers. Zoned for fabrication shop or storage. Why pay $6000 + on industrial units when you can work at home. Tree line separating the house from the shop and yard, central location for Milton, Cambridge, Guelph and parking for 20 plus cars. 5x10ft 2.5kw fiber laser available. (id:60626)
RE/MAX Real Estate Centre Inc
543 Kenmount Road
St. John's, Newfoundland & Labrador
First time to market for this massive parcel of land! An astounding 70 acres in the Kenmount Hill area offers so many amazing opportunities. There is so much potential for developers as this lot is part of the City of St. John's Kenmount concept development plan, dated Sept 2017. Located close to shopping, restaurants, businesses, adjoining subdivisions and so much more! (id:60626)
Royal LePage Atlantic Homestead
10590 Mcveety Street
Maple Ridge, British Columbia
This newly built 7-bedroom, 6-bathroom home over 4000 sqft sits on a spacious lot in a peaceful residential neighborhood. Conveniently located near Samuel Robertson Technical Secondary, Albion Park, and local elementary schools. The main floor features a spacious kitchen with spice kitchen, open layout with plenty of windows to let in natural light. Main floor also has a bedroom with full bathroom. Just two steps down, you´ll find a private backyard perfect for relaxation. Upstairs, there are four generous bedrooms, while the lower level offers a legal two-bedroom suite and a media room to meet all your entertainment needs. An extra-long driveway provides ample parking space. Contact us for your private showing! (id:60626)
Royal LePage Little Oak Realty
27 Thrush Lane
Prince Edward County, Ontario
This spectacular 1.22 acre property with cottage has 160 feet of beautiful waterfront, overlooking West Lake and the Sandbanks Provincial Park. It offers the ultimate in privacy and has been owned by the same family since 1947; hence many warm family memories have been enjoyed for over 60 years. Boat, swim, fish and play to your heart's desire in the summer. Ice fish, snowmobile, skate and cross country ski in the winter. The large lot allows for fun soccer or volleyball games. Get cozy in the evenings around the fire watching the incredible sunsets over the sand dunes. Walking distance to two restaurants including at Isaiah Tubbs Resort. The three season cottage, built in 1952 was upgraded between 2010 and 2016 with new windows, doors, new flooring in the kitchen/dining/living room, sliding glass door, front deck, exterior siding as well as the replacement of eavestroughs & soffits. The bathroom was upgraded as well as the electrical. The living/dining area has rustic cathedral ceilings that bring in warmth and charm. Comes with ownership of Thrush Lane. Prince Edward County has a great vibe and culture. Over 40 wineries, miles and miles of sand beach. Cycling is very popular. West Lake has a channel open to Lake Ontario so travel away. Only two hours from Toronto, three hours from Ottawa. Amazing restaurants and concert venue at Base 31. (id:60626)
Royal LePage Signature Realty
Royal LePage Proalliance Realty
2400 Kootenay Rd No 3 Road Unit# 4
Invermere, British Columbia
This fine residence offers an incredible opportunity. The home named “Skyfall” represents a secure residential investment in the Valley that is ready to enjoy immediately! This beautifully detailed home is a complete turnkey package (indoors and outdoors). All rooms in the home are fully furnished and completed with art, fittings, small appliances, linens and more. The exterior yard is fully landscaped and features extensive deck areas for each orientation, a fenced garden/dog run, patio furniture, and all necessary garden and shop tools. Why not enjoy a new lifestyle and amazing modern home with absolute certainty? Every detail has been considered and executed for this fantastic, finished residence. Without doubt, this home offers a very sound financial decision in uncertain times. Available for immediate occupancy. Architect designed and built “Skyfall” was 8 years in the making. The design philosophy of “new Country Modern” is built around light, volume and simplicity. Situated in a gated community, this private acreage, features unparalleled views, a south exposure, 4400 sq. ft.+, the finest natural materials, 4 fireplaces (wood, propane electric), a 5-piece ensuite, an ArcticSpa Hot tub and Bodo Infrared Sauna, a screened outdoor room, 1700 sq. ft.+ of outdoor decks, a 7 appliance modern country kitchen, a wine cellar, and more and more. Arrange for a viewing, you won’t be disappointed. (id:60626)
Royal LePage Rockies West
201 Heritage Isle
Heritage Pointe, Alberta
Welcome to this stunning, fully renovated bungalow located in the prestigious community of Heritage Pointe, nestled on the most exclusive street and backing onto a green space. From top to bottom, this home has been meticulously updated with high-end finishes and thoughtful design. The main level offers a chefs dream kitchen with waterfall island, ample cabinet space and high end appliances. The master bedroom boasts a two way fireplace, coiffered ceiling, huge windows and flows nicely into the spacious and elegant primary suite. The fully developed basement features three additional bedrooms and two full bathrooms—perfect for family or guests, a built in sauna, media room and bar! With four luxurious full bathrooms in total, comfort and convenience are at the forefront, with two of the bathrooms equipped with upgraded Toto toilets with built in bidets with heated seated! Step outside into your own private outdoor oasis, complete with a tiered partially covered deck with remote controlled wind/privacy screen, an outdoor kitchen, mounted TV, fire table, and a relaxing hot tub—ideal for entertaining or unwinding under the stars. This home is also ideally located on a green belt with a playground, providing fun opportunities for kids or grandkids to enjoy! This exceptional property seamlessly blends indoor luxury with outdoor living in one of the area’s most sought-after locations. Offering hardwood floors throughout, central vacuum, gorgeous fireplaces, raised garden beds, sprinkler irrigation front and back, as well as eavestrough lighting. There is an attached shed for ease of storing your yard equipment. This home has been completely re-done, leaving nothing for you to need to update and is located in the best community in the Calgary area! The Lake at Heritage Pointe is year round fun with paddle boarding, fishing, beach access, pickleball courts, summer camp activities, community events and ravines to explore all year. Call for details! ** Air conditioner being i nstalled July 2025 ** (id:60626)
RE/MAX Landan Real Estate
3240 St. Amand Road
Kelowna, British Columbia
LAND ASSEMBLY located down quiet street just off KLO and Gordon. FRONTAGE is 266.44 ft and AREA is .68 acres or 29,620.8 sq ft. Properties on this side of the street DO NOT back onto ALR land! With current MF1 zoning, you could build 6 ground-oriented units per lot (TOTALING 12), to a maximum of 3 storeys or 13.6m. If you rezone to MF2, City of Kelowna could support townhomes up to 3 storeys, with 80% site coverage and a 1.0 FAR, so likely up to 24 units >1750 sq ft with dbl garages! Land is great value at $118/sq ft. Properties are tenant and owner occupied, so notice must be given to walk properties. No interior showings without an Accepted Offer. (id:60626)
Coldwell Banker Horizon Realty
435 Station Street
Belleville, Ontario
10.45 Acre parcel zoned IN2 Service Industrial. Main building is a 2500sqft. Metal clad with office and one washroom 15' 10" clear height. One 14' x 14' overhead door ( manual ) and one 12' x 14' power overhead door. Separate 24' x 36' garage with one 12' x 12' overhead door, power and 12'9" clear height. Currently on well and septic but municipal services ( water/sewer/natural gas )available at the south west end of property. Property has been a construction yard including accessory office and open storage and is grandfathered as legal non conforming. IN2 Service Industrial has multiple permitted uses. Directly across from CN Rail Yard (id:60626)
RE/MAX Quinte Ltd.
3461 Windsor Street
Halifax, Nova Scotia
Exceptional investment opportunity in the heart of Halifax! This well-maintained three-storey residential building features four spacious, and thoughtfully laid-out, units. Three 2-bedroom, 1 bathroom units and one 3-bedroom, 2-bathroom unit. Crafted for both comfort and practicality, this building is also well-suited for an owner-occupied setup, while allowing tenants in the other three units to help cover the mortgage. All apartments are heated via efficient in-floor heating powered by a central propane boiler with separate electrical meters in place for tenant convenience. A standout feature of the property is the incredible rooftop deck, a perfect urban retreat with sweeping views. Additional highlights include a new roof installed in 2018 and on-site parking located at the rear of the building. Situated in a high-demand area with strong rental potential. This is a rare opportunity to secure a solid multi-unit property in Halifax's thriving real estate market. Don't miss your chance to invest in a growing neighbourhood with proven upside. (id:60626)
Royal LePage Anchor Realty
1 Fieldstone Link
Balzac, Alberta
Located in the prestigious Goldwyn Community of Balzac, this custom-built 2-storey Show Home offers 6 bedrooms, 5 full bathrooms, and a fully finished basement on a premium corner lot. The main floor features 10 ft ceilings, hardwood flooring, quartz countertops, KitchenAid appliances, a den/office, a spice kitchen, and an upgraded main kitchen. It boasts three open-to-below areas, including a stunning central staircase with glass railings. Upstairs offers a loft, a bonus room, laundry, a luxurious primary bedroom with a 5-piece ensuite, two bedrooms with a Jack & Jill bath, and another bedroom with a shared ensuite. The basement includes a large rec room, gym, wet bar, two bedrooms, and a full bath. A triple-car garage, extended exposed aggregate driveway, and glass-railed deck complete this stunning home. It's a perfect blend of luxury and modern design, in one of Balzac’s most desirable neighbourhoods. Photos are representative. (id:60626)
Bode Platform Inc.
5541 Dixon Dam Road
Vernon, British Columbia
9.45 acre farm property with 4 bed / 3 bath home in the North BX area of Vernon. Enjoy the great valley and lake views from the large sunroom (21'x 25') with floor to ceiling windows. The home has much to offer, 3 bedrms. on the main level with the primary bedroom having a 3 pce. ensuite bath. Country kitchen with island, and a sunken living room with stone fireplace with gas insert. Downstairs is where you will find the 1 bed/1 bath in-law suite with separate entrance. Laundry is on this level as well as the mechanical room with the gas boiler for radiant heating of the home. Outside is the 20'x50' inground pool to enjoy our Okanagan summers. Farm buildings include heated/insulated Shop (27'x 54'), heated Greenhouse (12'x20'), Haybarn ( 30'x40'), Machine Shed (24'x28'), Coverall (14'x 37'), fenced Garden area (23'x30') and cattle sort pens with a lean-to. The property is irrigated with Greater Vernon Water (GVW) with 3.01 hectares of allocation. (id:60626)
Royal LePage Downtown Realty
1061 Elgin Mills Road E
Richmond Hill, Ontario
Attention Builders and Investors! Vacant Land for sale! Design and Drawing of a 5000 Sqft detached house is available. Can be sold together with Lot B and Lot C(0 Melbourne Dr.). **EXTRAS** Full Legal Description: PART LOT 25, CONCESSION 2 MARKHAM, PART 4, PLAN 65R37040 TOWN OF RICHMOND HILL (id:60626)
Jdl Realty Inc.
11 - 125 Don Hillock Drive
Aurora, Ontario
Desired Industrial Condo Complex * Direct Don Hillock Dr Exposure *Convenient Location* Easy Access to Hwy 404 & Wellington St E & Amenities * Open Space Ready for Your Build Out * HVAC System , 600V /60 Amp 3 Phase , 2 Piece washroom *Gas Instant Hot Water* (id:60626)
RE/MAX Hallmark York Group Realty Ltd.
65 Poplar Bay Rd, Mckenzie Portage Road
S Of Keewatin, Ontario
Low height profile with deep water shoreline. This stunning waterfront property on Poplar Bay, Lake of the Woods, offers 209 ft of prime water frontage and 3,300 sq ft of year-round living space. Featuring 7 bedrooms, 3 bathrooms, and a spacious living room with waterfront views and a wood-burning stove, this cottage is ideal for family gatherings. The newly renovated kitchen (2022) boasts floor-to-ceiling cabinetry, quartz countertops, and high-end appliances, including a Sub-Zero fridge and 8-burner gas range. The separate dining room leads to a front deck with glass railings, perfect for enjoying the view. The timber-frame sunroom is the heart of the home, with a wood-burning fireplace, in-floor heating, and large windows. The second-floor primary bedroom offers 2 en-suites, a walk-in closet with laundry, and deck access. Two additional bedrooms and a 2-piece ensuite complete the upper level. The lower level features its own kitchen, living room, 4 bedrooms (all with patio doors), and a 4-piece bathroom with custom tile. The 3-stall garage includes a workshop and 2-piece bathroom. Additional features include a backup generator, new windows, a wood shed, and a small beach area. Located on leased land (lease expires in 2067), with propane heat and annual fees of $2,750. Propane costs for 2024 are $4,762. This waterfront retreat is perfect for large families and entertaining. Heat: Propane in floor heat & wood stove Propane costs: $4762.00/2024 (heated year round) Assessment fee: $2750 for 2024 Chattels: Built in oven, range hood, microwave, freezer, fridge, Rental Items: Propane Tank Electrical: 200 Amp (id:60626)
Century 21 Northern Choice Realty Ltd.

