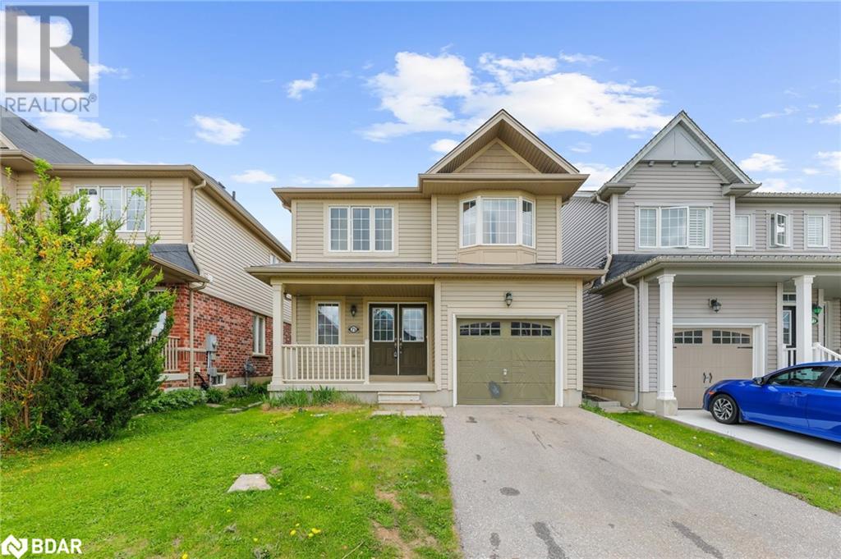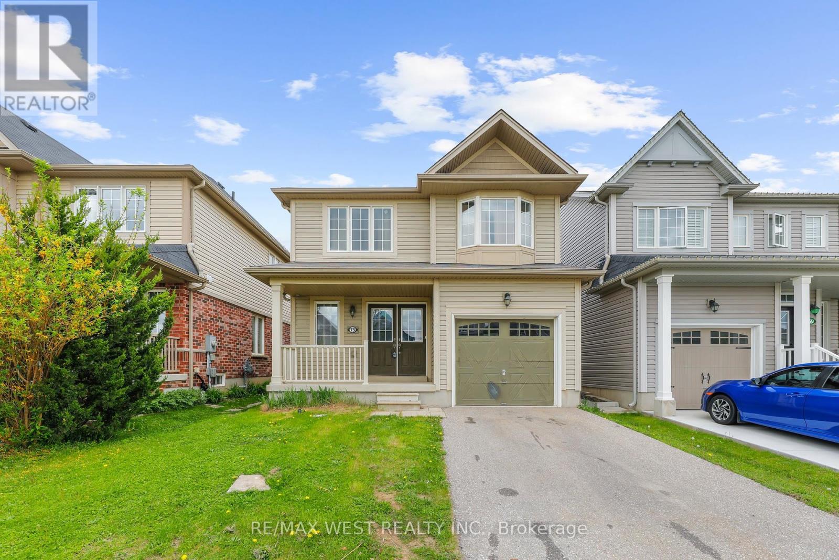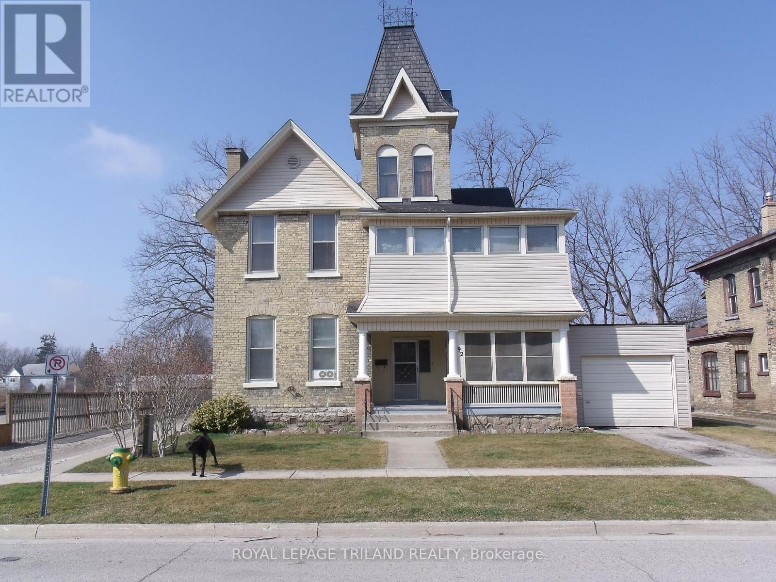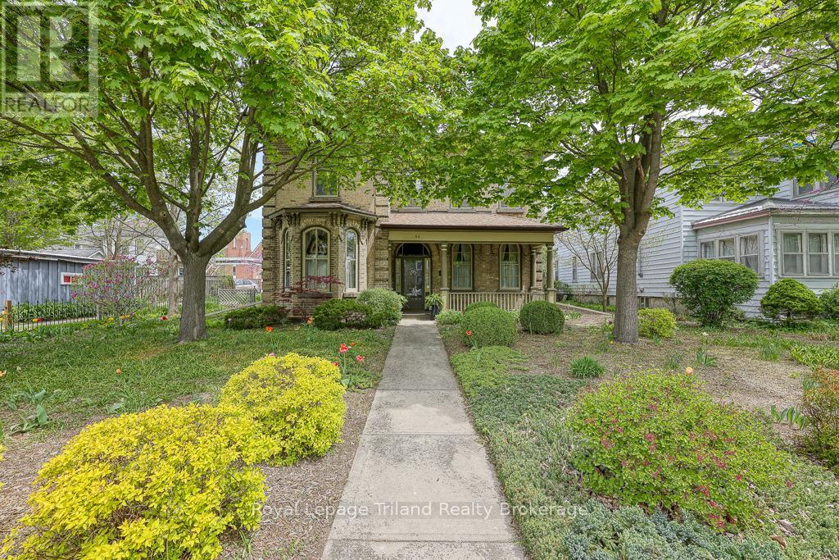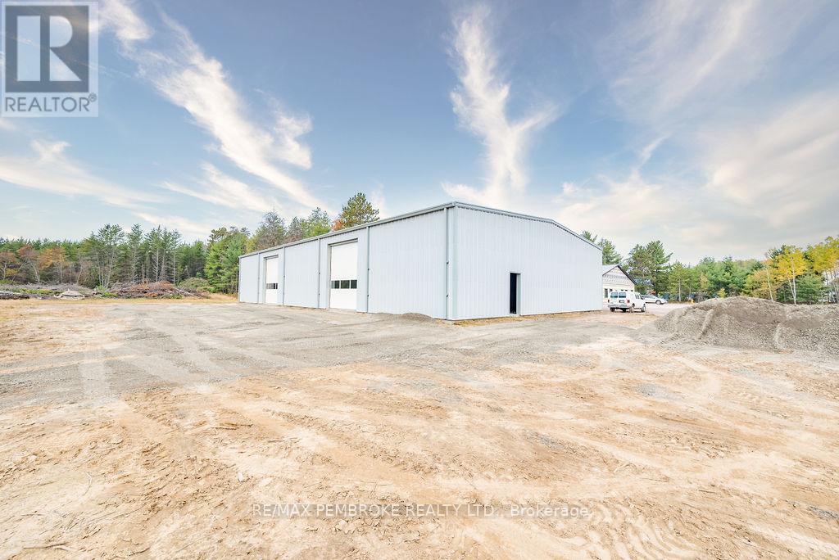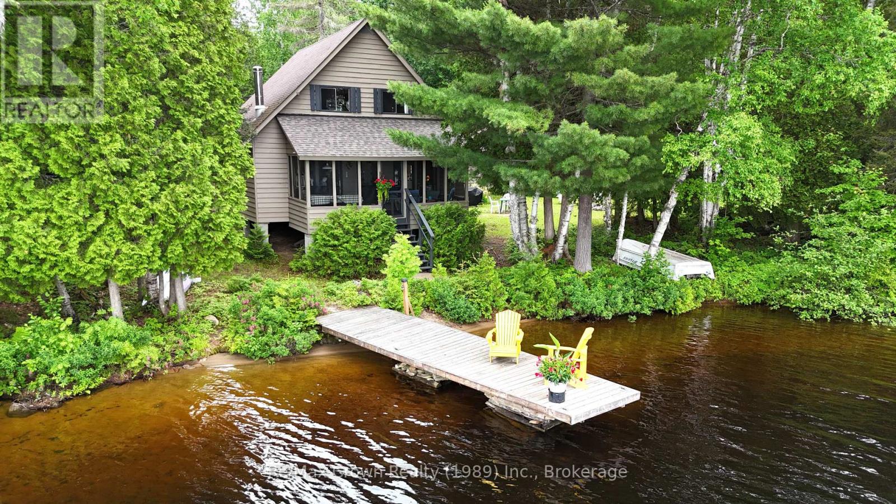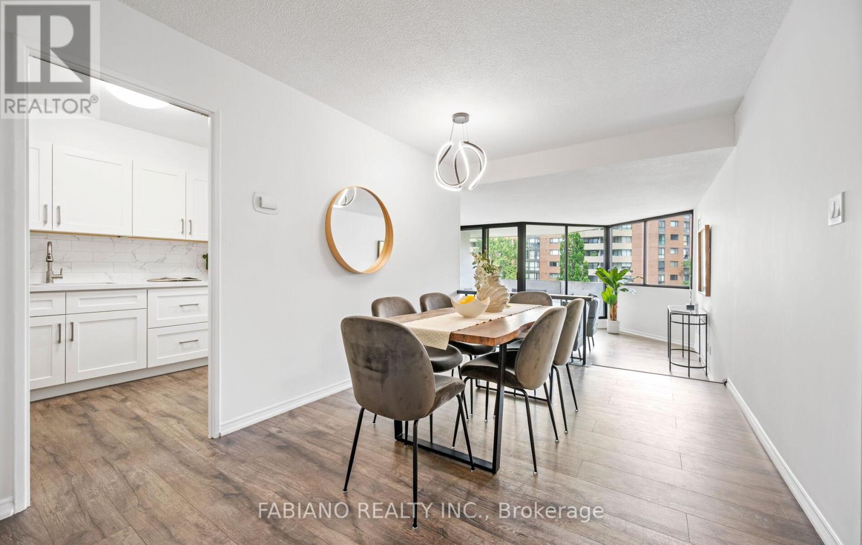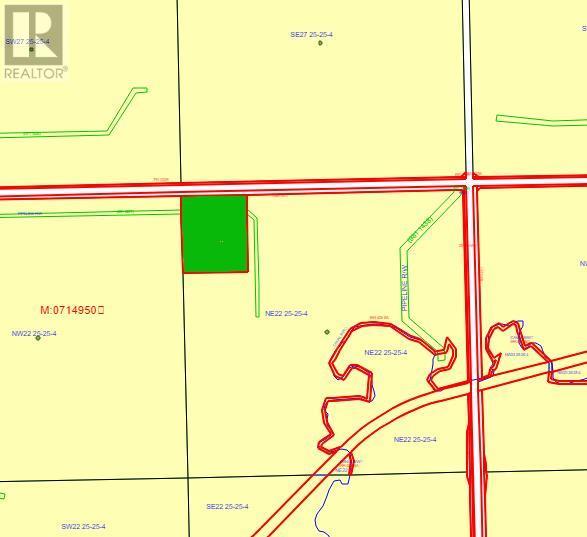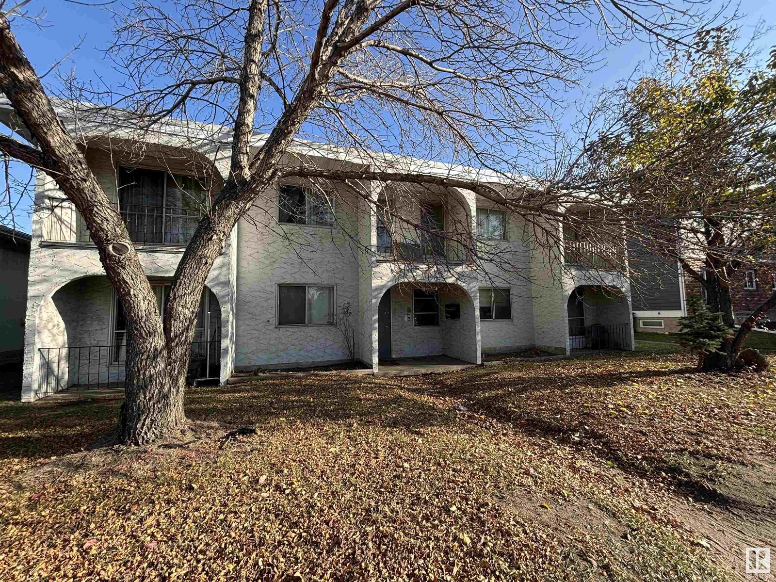37 Hemlock Crescent
Aylmer, Ontario
Move-in Ready! Welcome to this stunning 5-bedroom (4+1), 3.5-bathroom, two-storey home with a 2-car garage, built by Hayhoe Homes in the charming town of Aylmer. The main floor features an open-concept design with a designer kitchen, complete with a large island, pantry, and quartz countertops, flowing into the spacious dining area and great room. Upstairs, the primary suite offers a walk-in closet and an ensuite with double sinks and a walk-in shower, along with three additional bedrooms, a full bathroom, and convenient bedroom-level laundry. The finished basement includes a large family room, a 5th bedroom, and a bathroom. Outside, the rear deck with a BBQ gas line is perfect for entertaining and enjoying the outdoors. Additional highlights include 9' ceilings on the main floor, luxury vinyl plank flooring (as per plan), Tarion New Home Warranty, plus many more upgraded features throughout. Taxes to be assessed. (id:62611)
Elgin Realty Limited
75 Warner Lane
Brantford, Ontario
Welcome to this charming 3-bedroom, 2.5-bathroom detached home, nestled in a welcoming, family-friendly neighbourhood. The open-concept main floor offers a seamless flow between the living room, dining area, and an updated kitchen featuring modern appliances perfect for both everyday living and entertaining. Step through patio doors into a spacious, fully-fenced backyard, ideal for outdoor relaxation or family gatherings. Upstairs, the primary suite offers a private retreat with a 4-piece ensuite, while a second 4-piece bathroom serves the other bedrooms and guests. For added convenience, the laundry is thoughtfully located on the second floor. The unfinished basement provides a blank canvas for you to customize as needed whether you envision extra living space, a home gym, or a playroom. Direct access from the single attached garage adds a layer of comfort and security. Ideally located close to parks, trails, and top-rated schools, this home offers the perfect blend of comfort, community, and convenience. Don't miss your chance to make this your new home schedule a showing today! *Some Photos Virtually Staged* (id:60626)
RE/MAX West Realty Inc.
75 Warner Lane
Brantford, Ontario
Welcome to this charming 3-bedroom, 2.5-bathroom detached home, nestled in a welcoming, family-friendly neighbourhood. The open-concept main floor offers a seamless flow between the living room, dining area, and an updated kitchen featuring modern appliances perfect for both everyday living and entertaining. Step through patio doors into a spacious, fully-fenced backyard, ideal for outdoor relaxation or family gatherings. Upstairs, the primary suite offers a private retreat with a 4-piece ensuite, while a second 4-piece bathroom serves the other bedrooms and guests. For added convenience, the laundry is thoughtfully located on the second floor. The unfinished basement provides a blank canvas for you to customize as needed whether you envision extra living space, a home gym, or a playroom. Direct access from the single attached garage adds a layer of comfort and security. Ideally located close to parks, trails, and top-rated schools, this home offers the perfect blend of comfort, community, and convenience. Dont miss your chance to make this your new home schedule a showing today! (id:60626)
RE/MAX West Realty Inc.
92 Moore Street N
St. Thomas, Ontario
Welcome to 92 Moore Street, St. Thomas, located at the end of Moore Street, beside the former site of the historic Alma College. Built in 1890, this home was once the residence for various College personnel throughout the years. The exterior of this grand 4-unit residence features some beautiful architectural details, most notable being the imposing turret with original slate roof on the front elevation. At the rear of the property is a detached former Carriage house currently being used as a two-car garage/workshop. Also in the rear is a fenced garden area with firepit. Inside, mechanicals have been well maintained, and all in good working order. Owners will be vacating their unit, and the other three units are being rented by long-term tenants, who wish to stay, if possible. All units require some restoration to bring this grand dame back to it's former glory. Once attended to, this home of distinction could be the perfect opportunity for the Buyer searching for a period home that will generate income. (id:60626)
Royal LePage Triland Realty
94 Rolph Street
Tillsonburg, Ontario
Welcome to "The Leachman Residence". Built in 1876 this Italianate style 2 storey historic home is rich in unique architectural details and plenty of stories. Between the exterior and interior, this masterpiece exudes character all while blending years past and modern living. Situated on a quarter of an acre along with the home is a detached 2 car garage and a vintage potting shed surrounded by a picturesque yard and gardens. The west facing covered front porch welcomes you into the Foyer where you catch a glimpse of the formal living room, dining room and curved oak staircase that is accented in maple, walnut and chestnut. The main floor reflects timeless elegance with exquisite trim (8"), baseboards (10") and mouldings. As a bonus, red pine tongue and groove floors (as in the front living) are under almost every room. The Kitchen was relocated and accented with honey oak cabinets, double sink, desk, pantry and 2 large windows. There is a generous pantry behind the adjacent original kitchen (currently used as a craft room). In 1985 an addition was added to the back of the home of a Family Room and Den. The Family Room is decorated with a gas fireplace with oversized stone backdrop and hearth, topped with a wood beam mantle. The Den has built in shelves. The second storey is home to 3 bedrooms and a bathroom all with soaring 10'5" ceiling. The Primary Bedroom is more than a generous size with 2 double closets and a deep linen closet. The part basement is where you will find laundry , storage and the utilities. Please ask abut the lengthy feature sheet! A true Tillsonburg historic gem! (id:60626)
Royal LePage Triland Realty Brokerage
520 Centre Street Se
High River, Alberta
6,000 square foot shop or retail building located on Centre St in High River. This building is currently divided into three separate bays plus it has a small yard space. Bays are 3,000, 2,000 and 1,000 square feet. Two bays have 12’ overhead doors and there is lots of parking. It is well suited for some retail, and perfect for tradesmen. The site is 11,650 square feet and has 75’ of frontage. Daily traffic volume on Centre St is approximately 11,000. The adjoining site is also for sale. It is 14,000 square feet with 100’ of frontage - MLS A2235394. (id:60626)
RE/MAX Southern Realty
99 Industrial Avenue
Petawawa, Ontario
Check out this great opportunity at 99 Industrial Ave in Petawawa! This new 6,000 sq ft building is perfect for businesses looking for a spacious and functional space. It features a 200 amp panel, making it ideal for various industrial uses, whether you need it for manufacturing or storage. Located in a busy industrial area, you'll benefit from easy property access. This property offers the perfect setting for your business to grow and thrive. Don't miss your chance to make it yours! Site plan available for serious inquires which includes another office building/septic plan. (id:60626)
RE/MAX Pembroke Realty Ltd.
1208 - 20 Shore Breeze Drive
Toronto, Ontario
Located in the iconic waterfront building right at the edge of Lake Ontario, this direct-lake-facingunit provides breathtaking, permanently unobstructed views of Toronto city sky-line and thelake. It is set for comfort, relaxation, enjoyment, health, and convenience by offering a quiet,beautiful, healing and also classy environment.This 680sf functional unique suite offers maximum space potential. Even the second bedroomcan accommodate one double bed and one twin bed. It has hosted a family of four for a few times. It is a great choice for those crave for million dollar view but have a limited budget for atwo-bedroom lake-facing unit.This unit features two-meter-wide baloney which is offered limitedly even in the same building.It well expends living space and enables multiple activities on the balcony. Numerous upgradesinclude engineered, homogenized floor throughout, all mirrored closet doors, a framed shower enclosure, living Room sconces, and extended 42-inch kitchen cabinets providing spacious storage for a middle sized family.The building features a complete spectrum of resort style amenities including swimming pool, gym, swimming pool, sauna, yoga room, theatre, BBQ Terraces, boardroom and much more.This landmark building is located at a hub of great Toronto area and close to the highway entrance, so that it is very easy to get to other areas in GTA without heavy traffic.In this most sought-after waterfront neighborhood in the city, people can enjoy convenient lifefrom assorted restaurants inside or around the building. Supermarkets of nationwide supply chains are just across the street. And Torontos biggest waterfront park and bus stops is right at foot steps.This luxurious condo is ideal for those looking for a home offering the perfect blend of city and nature living. (id:60626)
Real Land Realty Inc.
45 Bells Road
Unorganized Townships, Ontario
Welcome to the charm of this authentic, 1260 sq ft, 4-bedroom, 2-bath chalet-style cottage that captures the natural character and warmth you'd expect in a true Family Retreat. Set on a magnificent level lot with over 2 acres of land and 384 feet of pristine shoreline on Beautiful Tilden Lake, this property offers both space and serenity. Surrounded by Crown Land, this cottage boasts unsurpassed privacy, so hard to find with today's waterfront cottages, making it a true oasis. Situated in an unorganized township, this property offers endless potential for furture development. Whether you envision creating a multi-generational retreat, adding additional cottages, or simply enhancing the existing structures, you'll enjoy the freedom to build without the constranints of excessive red tape. Additional features include: open concept living space with sunporch just steps from the water's edge, mainfloor laundry, a detached garage with hydro, a charming boathouse (new roof 2024), good cell service, and low property taxes. Cottage is being sold furnished with all appliances (new dishwasher 2024) and kitchen items such as dishes, pots, pans etc plus 14' boat w/motor, 2 kayaks and miscellaneous tools - a perfect Turn-Key package. Tilden Lake is know for it's natural beauty, a popular spot for canoeing, fishing & camping. If you've been searching for that special cottage escape, this is your chance to own a piece of Northern Paradise. (id:60626)
RE/MAX Crown Realty (1989) Inc.
505 - 70 Baif Boulevard
Richmond Hill, Ontario
Rarely Offered! This fully renovated 3-bedroom, 2-bath suite offers 1,382 sq. ft. of luxurious living at an exceptional value - just steps to Yonge Street! Featuring a unique bungalow-style layout, this spacious suite separates the main living areas from the private bedroom wing, easily accommodating your favorite furnishings and lifestyle needs. The stunning, brand-new kitchen is a chef's delight with quartz countertops, a custom backsplash, LG stainless steel appliances, and a stylish coffee bar that opens to the living room. Host family dinners in the expansive dining area, then relax in the sun-filled sunken living room with floor-to-ceiling windows and a walkout to a 115 sq. ft. private balcony - perfect for enjoying treetop views and a cup of coffee. The oversized primary retreat boasts a cozy seating area, walk-in closet, and a beautifully updated 3-piece ensuite. Two additional generous bedrooms with large windows and double closets share a renovated, spa-inspired main bathroom. The dedicated laundry room is ready for full-sized washer and dryer installation. Additional upgrades include: professional painting, new LED light fixtures throughout, high-quality laminate flooring, and modern decora switches and plugs. This well-managed, pet-friendly building is set in a park like environment with manicured grounds and excellent amenities including a heated outdoor pool, fitness centre. All-inclusive condo fees cover heat, hydro, water, A/C, cable, high speed internet, and use of all amenities. Prime location: Steps to transit, Hillcrest Mall, top-rated schools, parks, shopping, restaurants, and everyday conveniences. (id:60626)
Fabiano Realty Inc.
101 Highway 564 Highway N
Rural Wheatland County, Alberta
10 ACRES INDUSTRIAL LAND located in Wheatland County North of Strathmore , undeveloped, zoning and subdivision complete. Highway access. No environmental concerns known. Ideal for trucking business and welding shop. Address that was used was 101 Highway 564 as there is no buildings and county has not assigned an address. Emergency address is 252041. Land south of this property also for sale. (id:60626)
RE/MAX Landan Real Estate
7723 75 St Nw
Edmonton, Alberta
Great opportunity to own a rare 4 plex on the Southside of Edmonton. Fully rented 3x3 Bedrooms and 1 x 2 Bedroom, very clean tenants. Units and common area could use upgrading to maximize rent potential. Combined monthly rent of $5375 with room to increase rents. Very large suites with over 1000sq ft for the 3 bedrooms. New roof in 2020. New hot water tank in 2023. Close to Whyte ave, backs onto a park. All amenities within walking distance. Tenants pay power. Owners pay heat and water. (id:60626)
Sutton Premiere Real Estate


