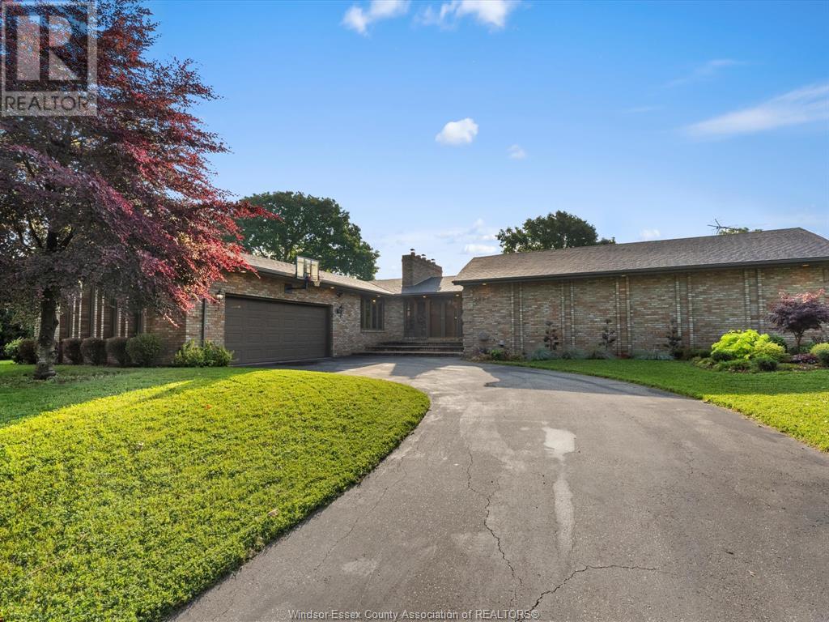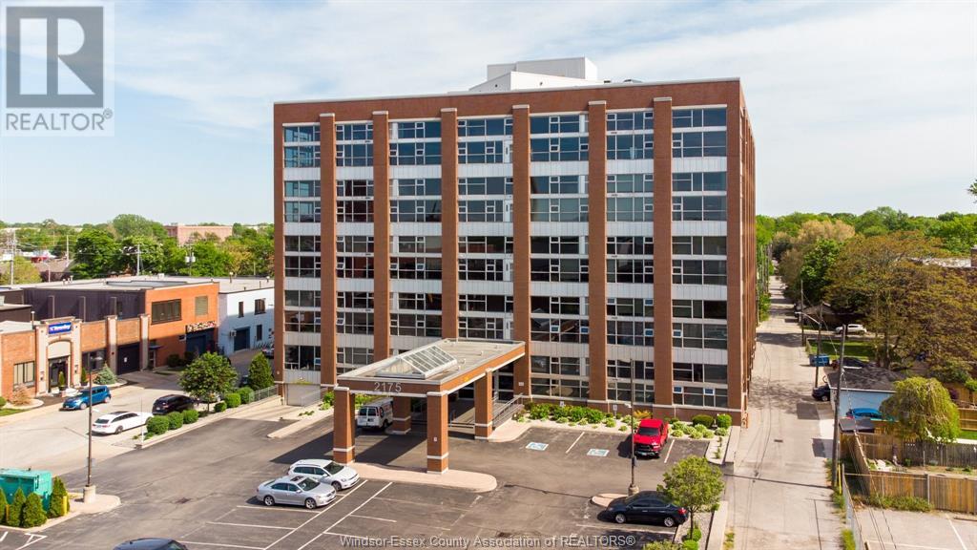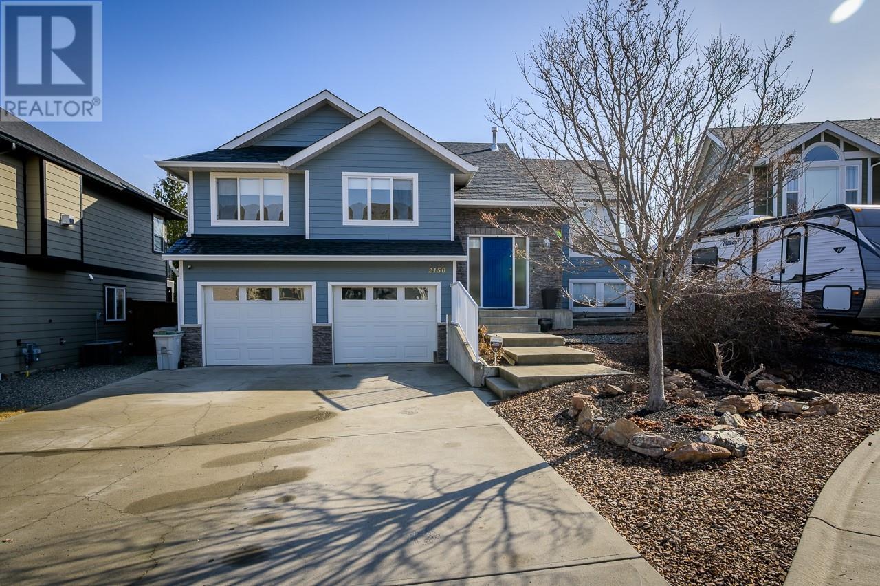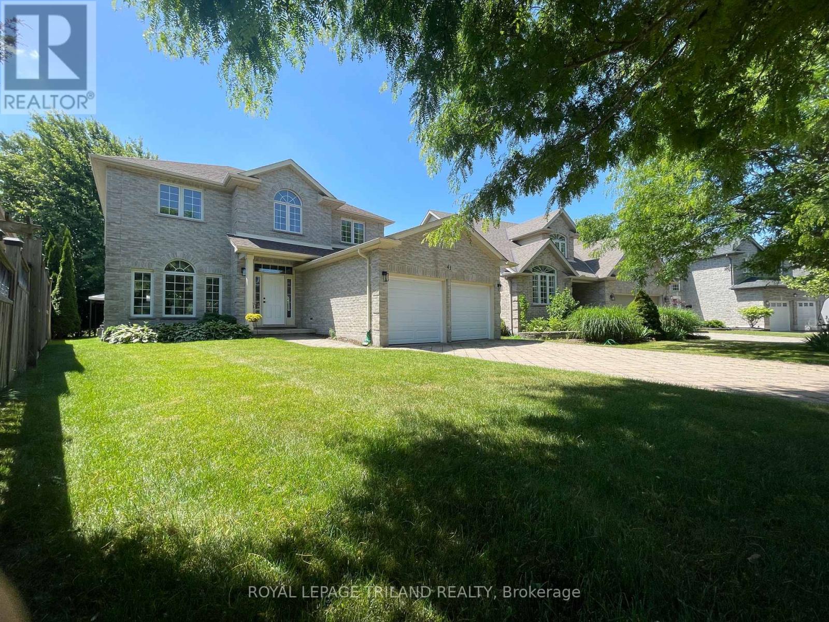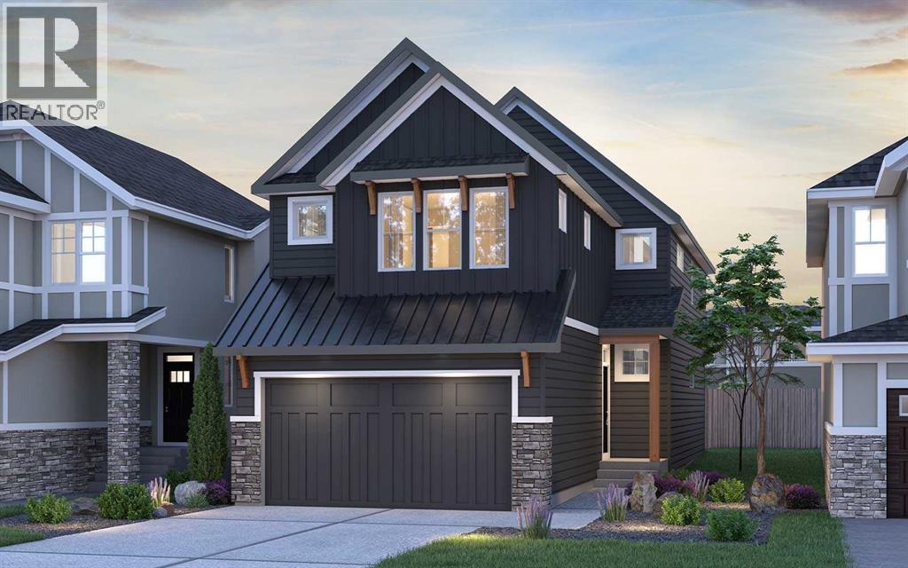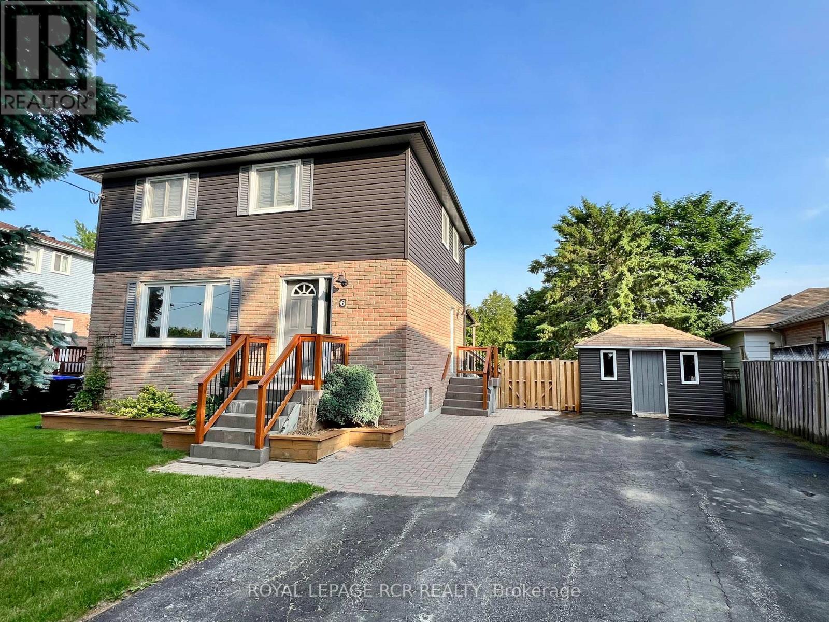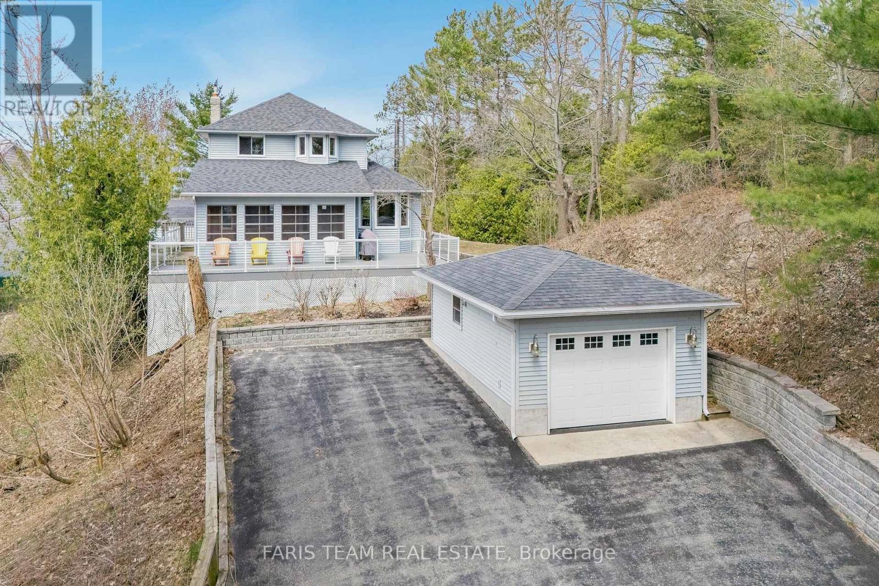475 Doon South Drive
Kitchener, Ontario
Multigenerational living or rental income—this exceptional legal duplex in South Kitchener offers versatility, comfort, and location all in one.Backing onto 40 acres of the protected Doon Creek Nature Area, ideal for extended families, investors, or homeowners looking to offset their mortgage with rental income. The main level features a bright, thoughtfully designed layout with large windows that flood the space with naturallight. Updated vinyl plank flooring flows through much of the main level, and the open-concept kitchen connects seamlessly to the family room,complete with a cozy gas fireplace and views of the vast nature area behind. The kitchen has been upgraded with stunning leathered granitecounters, offering both durability and style. A formal living and dining area provide excellent space for entertaining, and a walkout to theexpansive second-level deck creates an ideal indoor-outdoor connection. Upstairs, you’ll find three generously sized bedrooms, including aspacious primary retreat with a walk-in closet and private ensuite bathroom. The lower level is a newly finished, never-lived-in apartment with itsown private side entrance, large deck, 1 bedroom + office, and all new appliances. With fire-rated doors and a sprinkler system, the apartment isfully legal and move-in ready. Whether for family, tenants, or short-term guests, it’s a private and comfortable space. Step outside to abeautifully landscaped backyard featuring a firepit area and direct access to a large maintained in the the green space—ideal for walking, naturewatching, or simply enjoying the peace and privacy. While not deeded, this adjacent green space functions like a private extension of the yard.Located in one the most desirable areas, this home is close to excellent schools, parks, walking trails, shopping, and offers quick access to Hwy401. With ample parking for both units, this property is a rare and flexible opportunity in a location that continues to grow in demand. (id:60626)
RE/MAX Twin City Realty Inc.
2696 Langlois Court
Windsor, Ontario
CUSTOM BUILT ALL BRICK 2700 SQ FT RANCH ON QUIET CUL-DE-SAC IN SOUTH WALKERVILLE. SITUATED ON 3/4 ACRE BACKING ON TO A PARK. THIS CUSTOM BUILT, FEATURES MANY EXQUISITE DETAILS SUCH AS EXPOSED BRICK AND ARTISAN INSTALLED PLASTER. MANY INCREDIBLE FEATURES, H/W & CERAMIC THROUGHOUT, OVERSIZED GOURMET KITCHEN INCLUDING INDOOR BBQ, MAJESTIC GREAT ROOM WITH VAULTED CEILINGS, 3 FIREPLACES, OVERSIZED BEDROOMS, 2.5 CAR GARAGE. THE COVERED DECK OVERLOOKS THE PROPERTY, LARGE PATIO AND EXPANSIVE LAWN & GARDENS. AN ADDITIONAL 2700 SQ FT OF INSULATED, DRY WALLED LWR LVL WITH LRG REC RM WITH GAS F.P AS WELL AS ROUGHED IN BATH. (id:60626)
RE/MAX Capital Diamond Realty
2175 Wyandotte Street East Unit# 309
Windsor, Ontario
WELCOME TO CLUB LOFTS. THE CONDO LIFESTYLE YOU HAVE BEEN SEARCHING FOR, LOFT LIVING AND LOCATED IN PRIME OLDE WALKERVILLE; WALK TO ALL THE RESTAURANTS AND CONVENIENCES, WATERFRONT AND ENJOY MAINTENANCE FREE LIVING AT ITS FINEST. THIS 2400 SQ FT UNIT IS MAGAZINE READY, WITH 2 LARGE BEDROOMS, 2 BATHS, OPEN L.OFT AREA IDEAL FOR ENTERTAINING OR PERHAPS A HOME GYM, SO MANY POSSIBILITIES. MAIN FLOOR LAUNDRY. IDEAL CORNER UNIT SO YOU HAVE EXPANSIVE WINDOWS ON TWO WALLS TO TAKE IN THE CITY VIEWS. UNDERGROUND PARKING. MANY QUALITY UPGRADES AND FINISHES, APPLIANCES REMAIN. ROOFTOP VIEWING DECK, PARTY ROOM. NOW IS THE TIME TO SPOIL YOURSELF AND ENJOY LUXURY LIVING, FLEXIBLE POSSESSION. (id:60626)
Manor Windsor Realty Ltd.
2150 Cantle Place
Kamloops, British Columbia
Great family home ! Check out this lovely home with four bedrooms and three bathrooms. The vaulted ceilings make it feel super spacious. The kitchen has a great island with eating bar. The yard is low-maintenance and the back is fully fenced, and there's RV parking too. Inside, you've got beautiful hardwood floors and central air to keep things comfy. There's a sundeck for chillin', a greenhouse for the green thumbs, and underground sprinklers. Plus, tons of parking and a large rec room. Oh, and did I mention the living room boasts a cozy gas fireplace? Brand new carpets in basement. Minutes from hiking and biking trails for outdoor enthusiasts. All measurements approximate. Please call today for more information or to view. (id:60626)
Royal LePage Westwin Realty
7298 Wellington Rd 30
Guelph/eramosa, Ontario
Proudly owned by the original owner, this charming brick bungalow is set on a serene 1-acre lot backing onto the tranquil waters of Hopewell Creek. Tucked away on the outskirts of Guelph, enjoy the peace and privacy of country living with the convenience of city amenities just minutes away. Step inside to find a warm and welcoming layout featuring a sun-filled living room, a bright and functional eat-in kitchen, three well-sized bedrooms, and a 4-piece main bathroom. The finished walk-out basement expands your living space with a spacious recreation room complete with a bar area- perfect for entertaining, as well as a 3-piece bathroom, a dedicated laundry room, and ample storage space. Thoughtful features continue outside with an attached 1-car garage boasting high ceilings, a large shed with hydro, and a handy garden shed- ideal for hobbyists, gardeners, or storage for your toys and tools. Located in a prime area near the Royal Distributing Athletic Centre and the Kissing Bridge Trail, this property offers the perfect balance of lifestyle and convenience. Whether you are looking for a home to raise a family, a peaceful place to retire, or a smart investment on a fantastic lot, this opportunity is not to be missed. (id:60626)
Royal LePage Royal City Realty
41 Greyrock Crescent
London East, Ontario
Welcome to 41 Greyrock Crescent, a beautifully maintained two-storey brick-fronted exterior home nestled on a quiet crescent near tranquil river trails, offering the perfect blend of space, comfort, and lifestyle. With six spacious bedrooms, three full bathrooms, and a convenient half bath, this home was designed with large families, blended households, and multi-generational living in mind. Step inside and experience the airy feel of nine-foot ceilings throughout the bright main floor, where natural light floods the three distinct living areas, creating warm, welcoming spaces for both entertaining and everyday living. The kitchen flows seamlessly into a family room with gas fireplace and out to a private backyard retreat, complete with a charming gazebo the perfect spot to unwind with a book or host summer gatherings. The main floor also features a dedicated laundry room with a laundry sink, adding to the everyday functionality of the home. Upstairs, the generous bedrooms offer plenty of space for rest and relaxation, while the finished lower level opens up exciting potential for a granny suite or separate living quarters ideal for extended family or guests. This family oriented property backs directly onto a peaceful park, giving you uninterrupted green views and a true sense of privacy. With no rentals on the property, pride of ownership is evident throughout. Major updates include a new roof in 2023, insulated garage doors in 2024, and a brand-new washing machine in 2024. With a double car garage and oversized driveway, thoughtful upgrades, and a prime location surrounded by nature, 41 Greyrock Crescent is more than just a house its a place to grow, connect, and call home. (id:60626)
Royal LePage Triland Realty
199 Starling Place Nw
Calgary, Alberta
This stunning, brand-new ‘Purcell 24’ with a Farmhouse elevation built by Brookfield Residential has a fully developed walkout basement! Featuring 4 bedrooms (3 up, 1 down), 3.5 bathrooms, 3 living areas, a home office space, and nearly 2,900 square feet of developed living space! The bright and open main level features 9' ceilings and an open concept living space that is ideal for entertaining. The gourmet kitchen is complete with a chimney hood fan, built-in cooktop, microwave and oven, and a large island with additional seating. The kitchen overlooks the living and dining areas with walls of windows overlooking the backyard. The main living space is complete with a central fireplace and the dining area has large patio doors that lead to the 250ft2 deck that spans the width of the home and is complete with a gas line. Open railing leads to the second level where you'll find a central bonus room that is perfect for a TV room. The bonus space separates the primary suite and secondary bedrooms, providing optimal privacy for daily living. The primary suite is at the front of the home with larger windows allowing for natural light and it is complete with a 5 pc ensuite including dual sinks, soaker tub, walk-in tiled shower and a private water closet - in addition to the large walk-in closet. Two more large bedrooms, a full bathroom, linen closet and laundry room completes the second level. The professionally developed walkout basement flows with the same finish as the rest of the home - ensuring a seamless look throughout. The basement has 9' ceilings and features a large rec room, games area, bedroom, full bathroom and storage room. Ideal for those looking for more space, this fully developed home has ample space for a growing family. Builder warranty and Alberta New Home Warranty included with this new home. *Please note: Photos are from a show home model and are not an exact representation of the property for sale. (id:60626)
Charles
796 Garden Court Crescent
Woodstock, Ontario
BETTER THAN NEW! This less than 1 year old, HUGE end unit, 2 + 1 bedroom, 3 full bathroom, over 2000 finished sq ft, fully finished, walk out basement bungalow townhome is waiting for you! This wonderful home has many upgrades and features to make everyday a luxury lifestyle feel. Starting with the 10' main floor and 9' basement ceilings, incredible natural light from the added living room windows, to the oversized 14' x 12' deck, the walk out basement, to the over $70,000 in upgrades that were added to make this home a true masterpiece. This home was designed for functional, convenient living. Located in a quiet area, close to many amenities and beautiful walking trails, golf courses and Cowan Park sports facility. You have exclusive access to Sally Creek Recreation Center which has a fitness area, games, party room with full kitchen, a relaxing lounge area with bar area and so much more. All appliances, and window coverings (all powered blinds) included. Asphalt driveway to be completed by the builder. (id:60626)
Gale Group Realty Brokerage
6 Buce Avenue
Bradford West Gwillimbury, Ontario
Welcome To 6 Buce Ave A Hidden Gem In The Heart Of Bradford.Tucked Away On A Beautiful, Quiet Street, This Charming 4 Bedroom, 2 Bath Home Offers A Rare Combination Of Space, Comfort, And Privacy. Situated On A Large 48 X 103-Foot Lot, The Property Boasts Plenty Of Parking With Space For Up To 8 Cars, Along With A Lovely Interlock Walkway Leading Up To The House. The Exterior Is Tastefully Landscaped, Featuring A Fully Fenced Backyard With A Separate Entrance For Added Convenience. Step Outside To The Spacious 26 X 10-Foot Deck, With A Gas Hook-Up, Perfect For Outdoor Dining Or Relaxing While Overlooking The Beautifully Maintained Yard & Garden Shed. The Home Welcomes You With A Bright And Airy Living Room W/Large Picture Window. The Updated Kitchen Is Both Stylish And Functional, Featuring A Large Eat-In Breakfast Area, Perfect For Family Meals, Direct Access To The Deck and A Side Entrance Offers Additional Convenience. The Second Floor Features 4 Generously Sized Bedrooms, With Parquet Flooring Under The Broadloom. The Basement Offers Even More Space For Entertainment, With Above-Grade Windows, A Cozy Wood Stove, Perfect For Those Cooler Evenings. A Separate Entrance Leads To The Under-Deck Storage Area, Offering Additional Room For Your Belongings, Along With A Large Utility And Laundry Room And 200-Amp Service For Your Convenience. Updates Include A New Furnace And A/C In 2018, Vinyl Siding, Soffits, And Eaves In 2020, As Well As A New Hot Water Tank And Water Softener, Both Owned. The Shingles Were Replaced Approximately 9 Years Ago. This Home Offers A Fantastic Opportunity To Live In A Peaceful, Family-Friendly Neighborhood While Being Close To All The Amenities Bradford Has To Offer. With Its Spacious Layout, Modern Updates, And Beautiful Outdoor Space, 6 Buce Ave Is Ready To Welcome Its New Owners. Don't Miss Out On The Chance To Make This Wonderful Property Your New Home. (id:60626)
Royal LePage Rcr Realty
42 St David Street
Kawartha Lakes, Ontario
Welcome to 42 St. David St., Lindsay -- where the ultimate man cave dream becomes reality! This incredible 40 x 60 ft heated shop is the true showstopper, boasting in-floor heating, soaring ceilings, oversized doors, and enough space for all your toys, tools, and projects. Whether you're a car enthusiast, craftsman, or just want the ultimate hangout space, this shop is second to none. This 3+1 bedroom 2 bath two story brick home is set on a massive manicured park like lot that is beautifully fully fenced and offers you an incredible list of features and upgrades throughout including: 3 nice size second floor bedrooms, second floor 4 pc bath, partially finished basement with possible 4th bedroom and a new beautiful 3 pc bath with heated floor, nice main floor layout out, direct entrance to the deep attached garage with hot tub room at the rear, eat in kitchen with walk out to the covered porch overlooking the sprawling oasis backyard with newer saltwater pool, gazebo on a concrete pad, absolutely adorable doll house like bunkie, and fire pit at the rear of the property. All windows roof and furnace in the home have been updated in the last 5 years, brand new central air conditioning, security system, natural gas appliances including stove, water heater and BBQ hookup and the list truly goes on and on. This property is walking distance to public schools & high schools. If you have been looking for a country sized property with a fantastic shop but the convenience of in town living 42 St. David street is just what you have been waiting for. Unique properties like this do not come available often. Matterport virtual tour in Sales Brochure. (id:60626)
Affinity Group Pinnacle Realty Ltd.
465 - 1575 Lakeshore Road W
Mississauga, Ontario
WELCOME TO THE CRAFTSMAN! HIS FABULOUS EAST FACING UNIT IS READY TO MOVE IN! Featuring A Split 2 Bedroom, 2 Bath Bright Condo on the Penthouse Floor. THE MOST POPULAR LAYOUT WITH 9 Foot Ceilings, A 204 Sq Ft Wrap Around Balcony Accessible From Two Entrances and Over 900 sq ft of Living Space. Located In The Heart Of Clarkson Village, Steps To Parks And Trails, Shopping, Jack Darling, Clarkson GO, Public Transit, and the Desired Lorne Park/Clarkson Village School District. A Meticulous Unit that is easy to show!! (id:60626)
Royal LePage Realty Plus
8 Glen Forest Trail
Tiny, Ontario
Top 5 Reasons You Will Love This Home: 1) From golden summer sunsets to the sparkling magic of winter on the Bay, this home offers stunning views of Georgian Bay all year long, perfect for sipping coffee on the balcony or cozying up by the fire with a mesmerizing backdrop to your everyday life 2) Perfectly situated just steps from the pristine sandy shores of Bluewater Beach, and only a short scenic drive to the world-renowned Blue Mountain ski hills, where you can spend your summers basking on the beach and your winters carving fresh tracks, all from the comfort of your own private retreat 3) Whether you're looking for a peaceful year-round residence or an upscale seasonal escape, this 2,270 square foot home is located on a quiet, dead-end street and set above natural sandy dunes 4) Lovingly cared for by a single owner, this home welcomes you with warmth and pride of ownership throughout, featuring four spacious bedrooms, three tastefully updated bathrooms, and bright, open living spaces, including a sunroom, sitting room, dining room, and living room with a cozy fireplace 5) Thoughtfully designed outdoor spaces providing peaceful, elevated settings where you can relax, entertain, and fully embrace the quiet beauty of the natural surroundings with mechanical highlights including a gas and wood fireplace, a built-in generator, and an upgraded furnace, central air conditioner, water softener, and filtration system. 2,270 above grade sq.ft. plus an unfinished crawl space. Visit our website for more detailed information. *Please note some images have been virtually staged to show the potential of the home. (id:60626)
Faris Team Real Estate Brokerage


