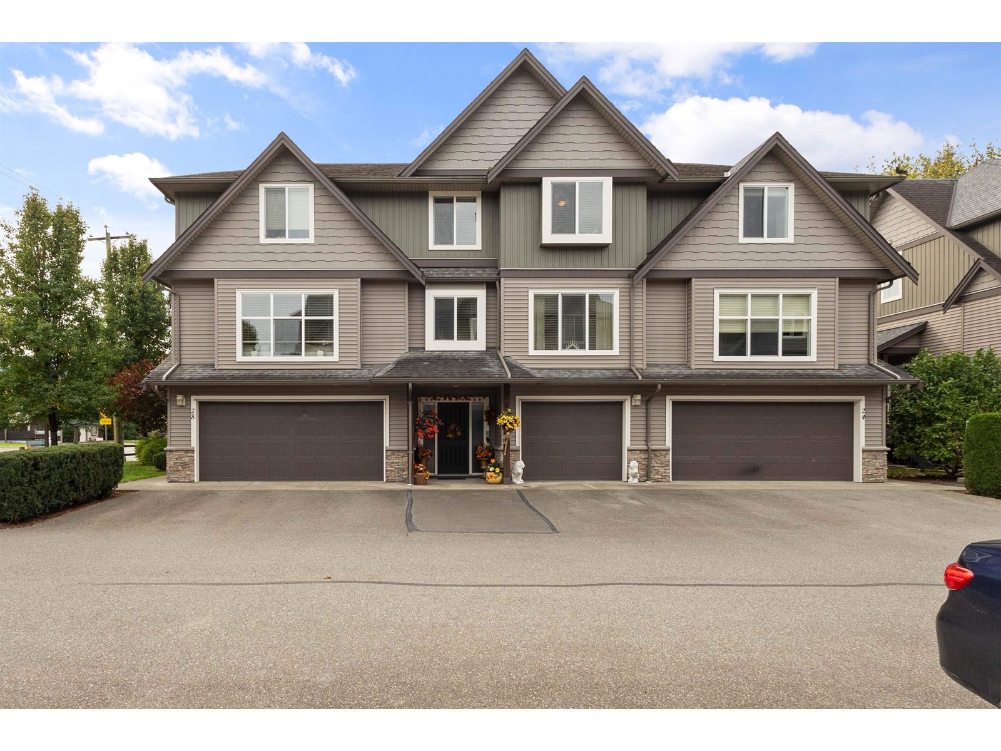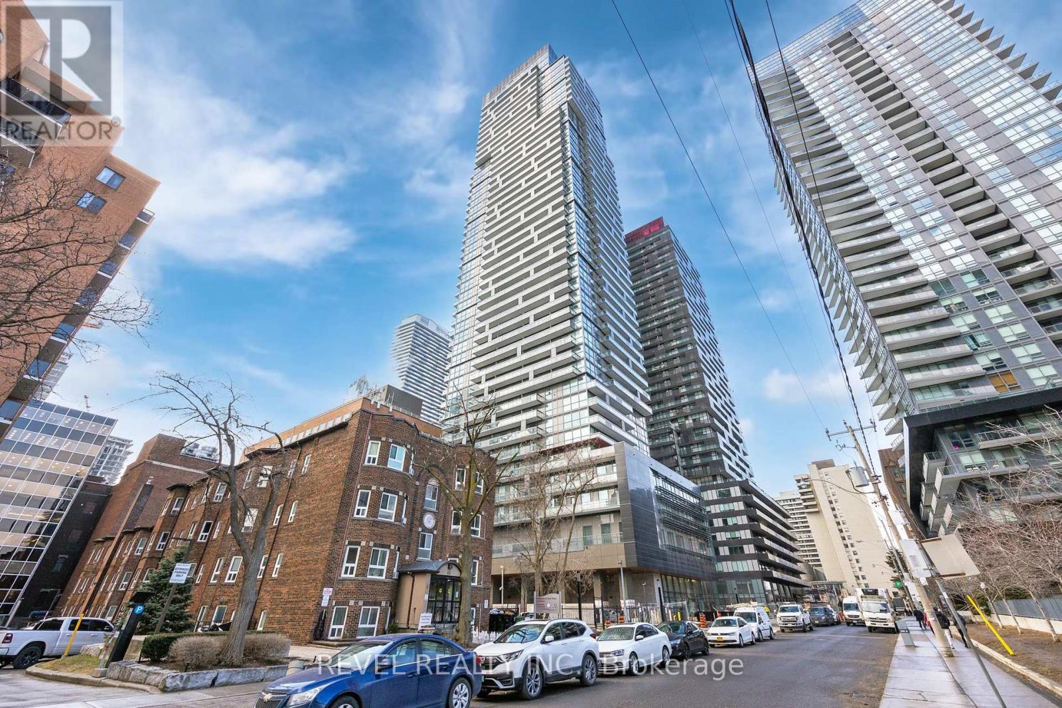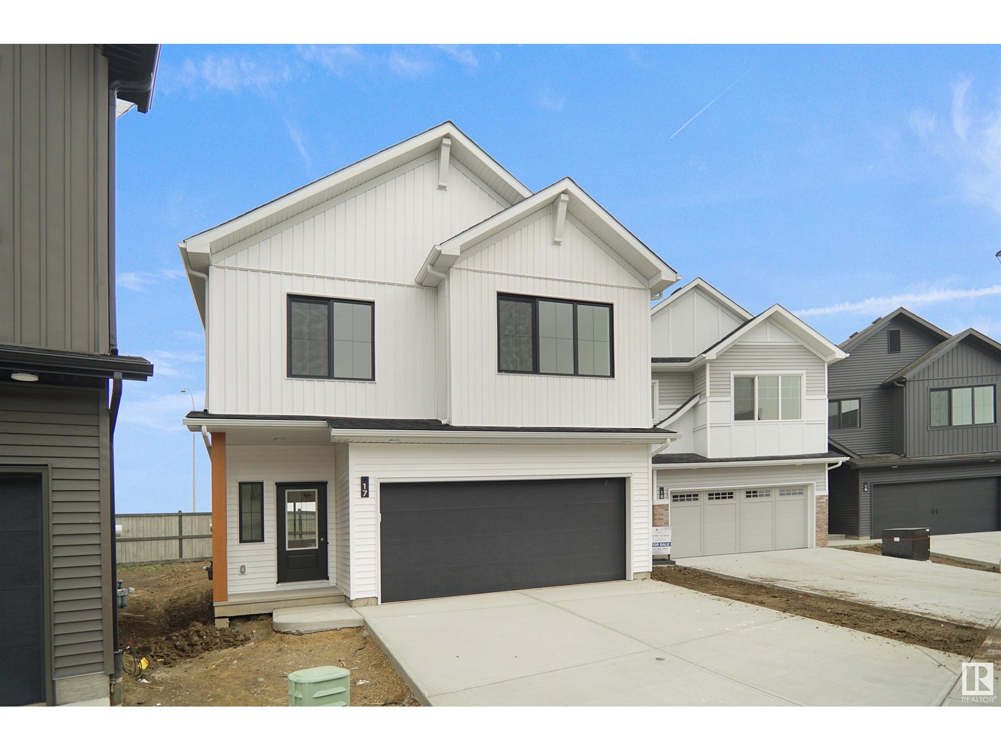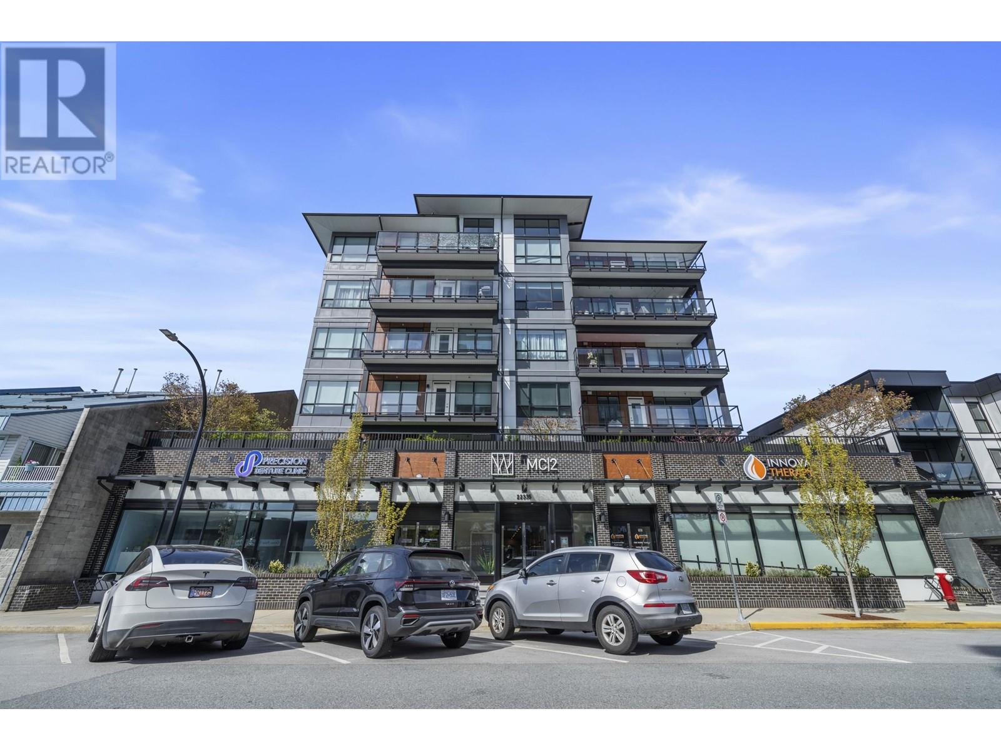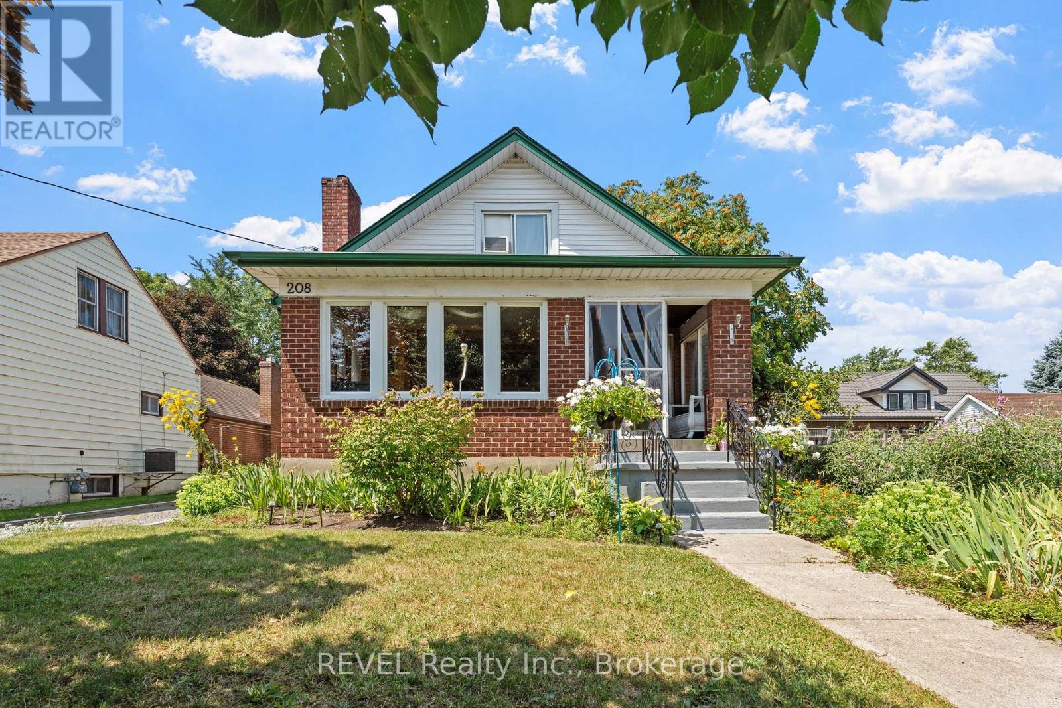26 1609 Agassiz-Rosedale No 9 Highway, Agassiz
Agassiz, British Columbia
IMMACULATE One Owner Townhome available at Fraser Green in Agassiz! 3 Bed, 3 Bath, Spacious 3 level floor plan. Main Floor: Great Room concept w/ crown moulding & corner gas F/P. Beautiful open kitchen w/ S/S appliance package (dishwasher and oven basically unused!), center island, & pantry!. Dining Area, and Bonus Den complete this level. Upstairs has 3 bedrooms (Primary has large w/i closet and ensuite w/ walk-in shower), and conveniently located laundry. Downstairs has amazing flex/rec room (could be a 4th bedroom?), and separate washroom. Fully covered deck off the main & fully covered patio from downstairs. Built-in Vac, and extra depth single garage. This home has been so gently lived in, it feels just like new still! Priced Sharp! Feel free to compare. This Seller means business! (id:60626)
RE/MAX Nyda Realty (Agassiz)
119 Ryerson Street
Thorold, Ontario
Welcome to 119 Ryerson Street! A meticulously maintained, one-owner, all-brick bungalow set on a quiet, family-friendly street in Thorold. Offering 3 spacious bedrooms on the main floor and 2 large finished rooms in the lower level, this home provides the potential for 5 FULL BEDROOMS, perfect for families and investors. Step inside to a bright and updated main floor featuring brand-new flooring (2024) and fresh paint throughout, including the doors and trim. The lower level, with its separate side entrance, already includes a full bathroom and kitchen rough-in, making it an ideal setup for a future in-law suite or multigenerational living. The home's major upgrades offer peace of mind, including a brand new ac unit (2025), newer roof (2020), garage door (2020), eavestroughs (2020) and full exterior waterproofing around the foundation. Outdoors, enjoy the brand new 20' x 10' wood deck (2024) perfect for entertaining and a detached 1.5-car garage providing ample space for parking, storage, or a workshop. Located close to highly rated elementary and secondary schools and just minutes from Brock University, this property offers exceptional potential in one of Thorold's most established neighbourhoods. This home is move-in ready with flexibility for families, retirees, investors, or those seeking additional living space. (id:60626)
Exp Realty (Team Branch)
119 Ryerson Street
Thorold, Ontario
Welcome to 119 Ryerson Street! A meticulously maintained, one-owner, all-brick bungalow set on a quiet, family-friendly street in Thorold. Offering 3 spacious bedrooms on the main floor and 2 large finished rooms in the lower level, this home provides the potential for 5 FULL BEDROOMS, perfect for families and investors. Step inside to a bright and updated main floor featuring brand-new flooring (2024) and fresh paint throughout, including the doors and trim. The lower level, with its separate side entrance, already includes a full bathroom and kitchen rough-in, making it an ideal setup for a future in-law suite or multigenerational living.The home's major upgrades offer peace of mind, including a brand new ac unit (2025), newer roof (2020), garage door (2020), eavestroughs (2020) and full exterior waterproofing around the foundation. Outdoors, enjoy the brand new 20' x 10' wood deck (2024) perfect for entertaining and a detached 1.5-car garage providing ample space for parking, storage, or a workshop. Located close to highly rated elementary and secondary schools and just minutes from Brock University, this property offers exceptional potential in one of Thorold's most established neighbourhoods. This home is move-in ready with flexibility for families, retirees, investors, or those seeking additional living space. (id:60626)
Exp Realty
25 Graphite Drive
Kitchener, Ontario
Pre-Construction Opportunity in Kitchener's Vibrant South End 25 Graphite Drive Introducing the Sienna model a thoughtfully crafted 3-bedroom, 2-bathroom stacked townhome offering 1,290 sq. ft. of bright, functional living in a fast-growing community by award-winning Fusion Homes. Available now for reservation with closing in January 2027. Step into a smarter kind of space where 9-foot ceilings, laminate floors, and stone countertops set the tone for modern living. The open-concept kitchen flows into a sunlit living area, ideal for everything from morning routines to weekend gatherings. Imagine waking up in your brand-new home, with carpeted bedrooms for comfort, tile in all the right places, and a 5-piece stainless steel appliance package already included. Stay cool in the summer with central air, and enjoy the peace of mind that comes with new construction and energy-efficient systems. With one included parking space, this home offers low-maintenance living without compromise. Plus, you're just minutes from nature trails, schools, shopping, and Highway 401a commuters dream with all the essentials close by. Smart Buyer Incentives: Promotion: Free condo fees until 2030 (applied as price discount), First-time buyers may qualify for additional rebates, Flexible deposit structure: Spread over 12 months. Tentative closing: January 2027. Why settle when you can secure a brand-new home designed for the way you live today and tomorrow? (id:60626)
RE/MAX Real Estate Centre Inc.
160 Lakewood Circle
Strathmore, Alberta
Welcome to 160 Lakewood Circle, a striking newly built two-story home in the scenic Lakewood of Strathmore. This houseis ready for immediate occupancy! Spanning over 1,900 sq. ft. of thoughtfully designed living area, this modern treasure serves as the perfect hometo make your own. Step inside to discover a floor plan designed with an open concept ideal for family get-togethers and entertaining. The spaciouskitchen features elegant quartz surfaces, premium cabinets, and a functional island that seamlessly connects with the dining and living areas. LVPflooring throughout the main area exudes warmth and sophistication, creating a friendly ambiance for any gathering. On the upper level, there arethree large bedrooms, including the luxurious main suite complete with a walk-in closet and an adjoining bathroom, offering a serene retreat at theend of the day. A large bonus room provides versatile possibilities for a home office, play space, or media area, while the conveniently located upperlevel laundry room improves practicality. The unfinished basement presents an opportunity, ready to be transformed into additional living spaces, aworkout area, or a cozy entertainment zone designed to meet your tastes. The spacious yard and separate two-car garage increase the attractivenessand functionality of this property. Discover the beautifully designed community of Lakewood, featuring tranquil water features, walkways, andthoughtfully arranged green spaces that create a serene atmosphere for your daily living. Strathmore, AB, is a hidden gem offering the perfect blendof small-town charm and city accessibility. Located just 30 minutes from Calgary, this vibrant town features excellent schools, free transportation, acontemporary hospital, and various parks and recreational facilities. Strathmore is an ideal location for families, professionals, and retirees, owing toits welcoming atmosphere and affordable living costs. Take Advantage of this great deal ! (id:60626)
Exp Realty
25 Graphite Drive
Kitchener, Ontario
Pre-Construction Opportunity in Kitchener’s Vibrant South End – 25 Graphite Drive Introducing the Sienna model—a thoughtfully crafted 3-bedroom, 2-bathroom stacked townhome offering 1,290 sq. ft. of bright, functional living in a fast-growing community by award-winning Fusion Homes. Available now for reservation with closing in January 2027. Step into a smarter kind of space where 9-foot ceilings, laminate floors, and stone countertops set the tone for modern living. The open-concept kitchen flows into a sunlit living area, ideal for everything from morning routines to weekend gatherings. Imagine waking up in your brand-new home, with carpeted bedrooms for comfort, tile in all the right places, and a 5-piece stainless steel appliance package already included. Stay cool in the summer with central air, and enjoy the peace of mind that comes with new construction and energy-efficient systems. With one included parking space, this home offers low-maintenance living without compromise. Plus, you’re just minutes from nature trails, schools, shopping, and Highway 401—a commuter’s dream with all the essentials close by. Smart Buyer Incentives: Promotion: Free condo fees until 2030 (applied as price discount), First-time buyers may qualify for additional rebates, Flexible deposit structure: Spread over 12 months. Tentative closing: January 2027. Why settle when you can secure a brand-new home designed for the way you live today—and tomorrow? (id:60626)
RE/MAX Real Estate Centre Inc. Brokerage-3
1210 - 39 Roehampton Avenue
Toronto, Ontario
Experience Luxury Living At Its Finest In The Highly Sought-After Yonge & Eglinton Area With This Brand New One Bedroom Plus Den Suite At E2 Condos. This Contemporary Designed Unit Features High Ceilings And An Open Concept Layout, Complete With A Modern Kitchen Equipped With Stainless Steel Appliances, Perfect For Entertaining. The Den Can Easily Be Converted Into A Second Bedroom, While The Two Full Baths Add Convenience And Comfort To Your Daily Routine. Enjoy Breathtaking City Views From The 102 Sq Ft Balcony Or Take Advantage Of The Direct Access To The Subway, Shopping Centre, Cinema, Restaurants, And More. With Amazing Building Amenities, Including A Fitness Centre, Rooftop Terrace, And Concierge Services, This Is The Ultimate Urban Oasis You Won't Want To Miss. (id:60626)
Revel Realty Inc.
207 - 511 The West Mall
Toronto, Ontario
Very Spacious (1485 Sq/Ft) 3 Bedroom, 2 Bath Unit with 2 Balconies In Central Etobicoke. This Home Features Large Living/Dining Room With Walkout to First Balcony, 3 Large Bedrooms and Ensuite Laundry. Master Bedroom also features walkout to Second Balcony and 3 Piece Ensuite.1 Underground Parking spot Also Included. Close to highways, schools, shopping and TTC in front of the building. This building offers indoor pool, sauna, games room, gym, library, security and visitor parking. (id:60626)
Royal LePage Credit Valley Real Estate
#19 19904 31 Av Nw
Edmonton, Alberta
*** WALK OUT BASEMENT BACKING THE RAVINE *** Welcome to StreetSide Developments newest product line, Urban Village at the Uplands in Riverview. These detached single family homes gives you the opportunity to purchase a brand new single family home for the price of a duplex. With only a handful of units, these homes are nestled in a private community that gives a family oriented village like feeling. From the superior floor plans to the superior designs, owning a unique family built home has never felt this good! It is located close to all amenities and easy access to major roads like Henday and 199st. A Village fee of 58 per month takes care of your roads snow removal, so you don’t have too! All you have to do is move in and enjoy your new home. This home comes with full landscaping front and back , fencing and a deck! *** Home is under construction and will be complete by February 2026, photos used are from the same style home but colors and finishings may vary *** (id:60626)
Royal LePage Arteam Realty
501 22335 Mcintosh Avenue
Maple Ridge, British Columbia
Welcome to MC2! This Maple Ridge centrally located property boasts amazing natural light and open kitchen concept. The 2 bedroom, 2 bathroom layout spans over 873sqft with 9ft ceilings!! A large covered patio perfect for all your outdoor BBQ friends and family hosting needs with Mountain and City views! Located in central Maple Ridge close to all the preferred shops, restaurants, community center, and beautiful Memorial Peace Park. The unit is equipped with forced air conditioning for summer comfort and an electric fireplace for winter warmth. Comes with one parking stall in a secure underground gated garage. Come and view today and do not miss this opportunity! (id:60626)
Royal LePage Elite West
516 Chinook Winds Gardens Sw
Airdrie, Alberta
Welcome to this warm and inviting farmhouse-style residence, thoughtfully crafted to offer a perfect balance of style, comfort, and function. Situated on a traditional lot with a newly sodded backyard, this home is ideal for families, professionals, or anyone seeking a well-designed space that caters to modern living while retaining timeless character.From the moment you step inside, you’re greeted by an open-concept floorplan that offers a sense of space and continuity throughout. The entire main level is finished with luxury vinyl plank (LVP) flooring, known for its durability and visual appeal, and has been freshly painted in a neutral palette, giving the home a clean, updated, and move-in ready feel.At the heart of the main floor is a modern kitchen, fully equipped with built-in stainless steel appliances, sleek cabinetry, and ample counter space—perfect for meal prep, family gatherings, or entertaining guests. The kitchen flows seamlessly into the dining area and spacious great room, which is filled with natural light thanks to a full wall of windows and patio doors that open to the backyard. This thoughtful design not only enhances the sense of openness but also encourages easy indoor-outdoor living.Also on the main level, you’ll find a dedicated home office or flex space, providing a quiet, private area for remote work or study. A 2-piece powder room and a versatile front area—ideal as a reading nook, play area, or formal sitting room—complete the main floor.Upstairs, the layout has been designed with privacy and practicality in mind. A central bonus room separates the primary suite from the secondary bedrooms, creating a functional buffer that’s ideal for families. The primary bedroom is a true retreat, featuring a spacious layout, walk-in closet, and a 4-piece ensuite with dual sinks and a glass walk-in shower—a perfect space to unwind at the end of the day.Two additional bedrooms are generously sized and share access to a well-appointed full bath room, making them ideal for children, guests, or a hobby room. A convenient upper-floor laundry room adds everyday functionality and eliminates the need for hauling laundry up and down stairs.At the rear of the property, you'll find an oversized double detached garage, offering plenty of space for vehicles, storage, or even a workshop area. As an added bonus, this home is covered by the Alberta New Home Warranty Program, providing valuable peace of mind for years to come.With its farmhouse charm, thoughtful layout, and modern finishes, this home is the perfect place to create lasting memories. (id:60626)
RE/MAX House Of Real Estate
208 North Street
Fort Erie, Ontario
Are you looking for a unique character home that exudes quiet elegance? This home must be seen to be appreciated! Just under 100 years old, built in 1927, this home has been meticulously conserved and upgraded to reflect the original sophistication of this manor. Move in ready! Nothing to do! The original hardwood and trim, plaster and lathe are in pristine condition. Generous living room with cozy fireplace with insert plus formal dining room, large updated kitchen with abundant counter and cupboard space. Spacious bedrooms with plenty of closets and storage space. Original French door leading to beautifully enclosed sunporch. Newer windows, roof, 2023, newer boiler and updated electric. New bathroom up. Huge high dry basement with tons of storage, and lots of space for hobbies. Large garage perfect for mechanic or hobby area with separate electric, welding plug and woodstove. The backyard is an absolute garden oasis, with interlock brick patio surrounded by gorgeous perennials and mature trees and includes 2 clear clean ponds. Partially fenced yard and gas barbecue hookup. (id:60626)
Revel Realty Inc.

