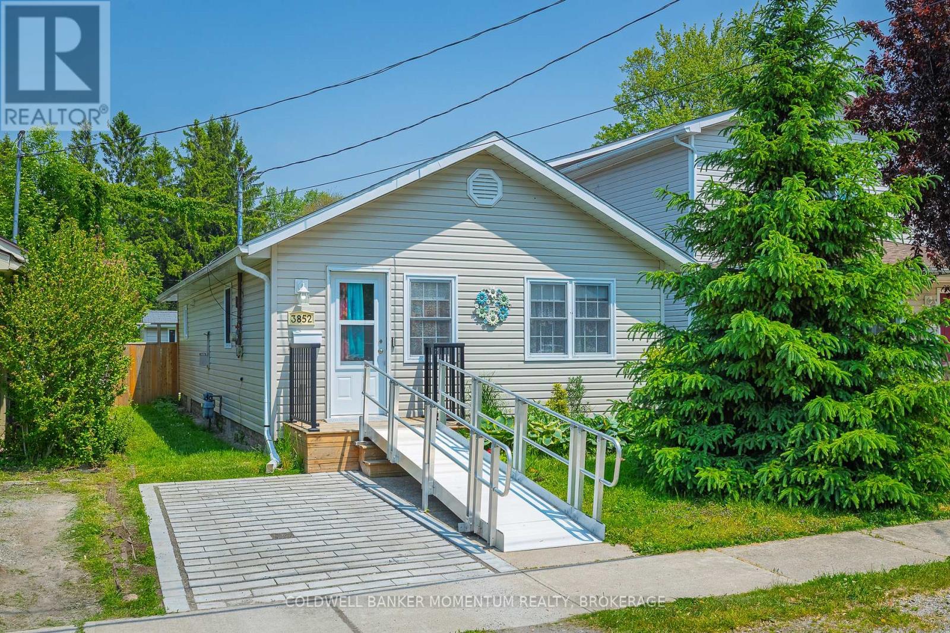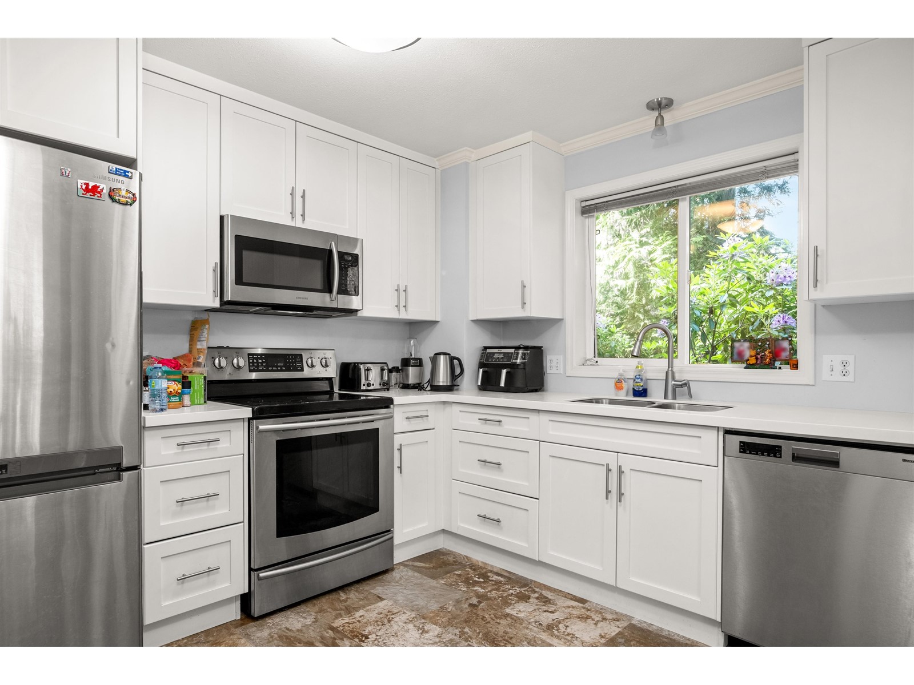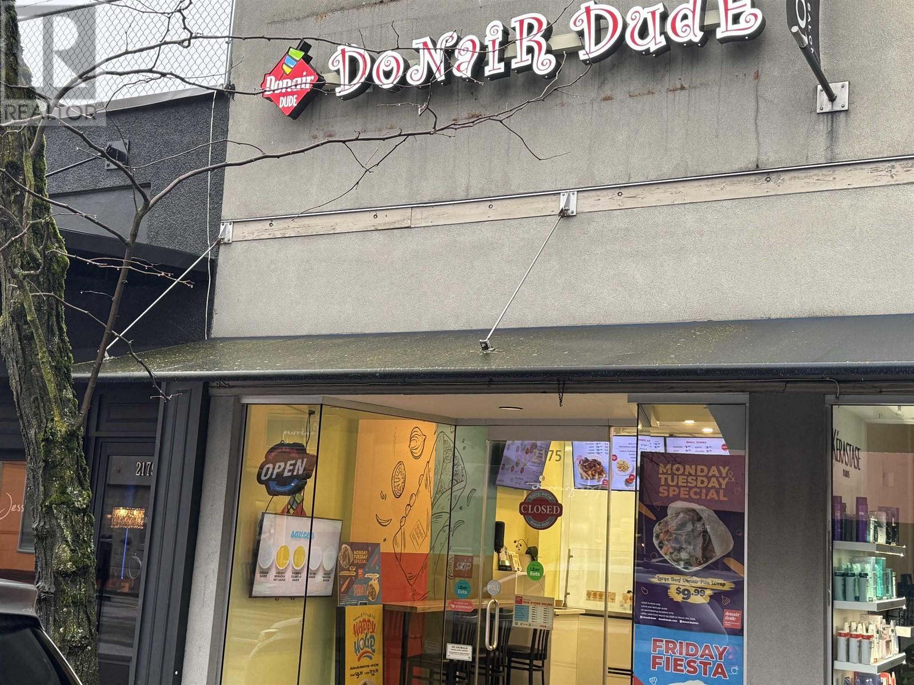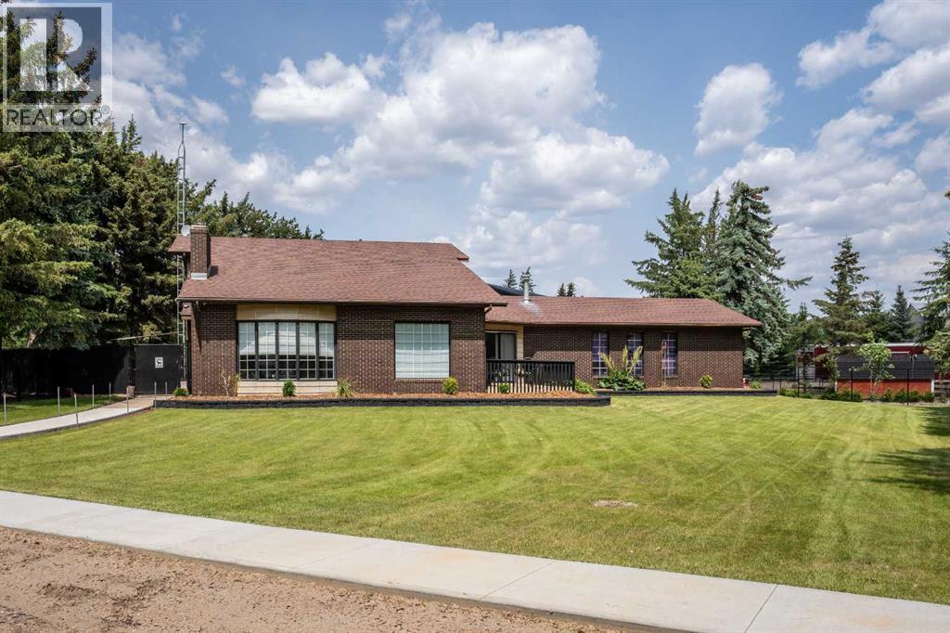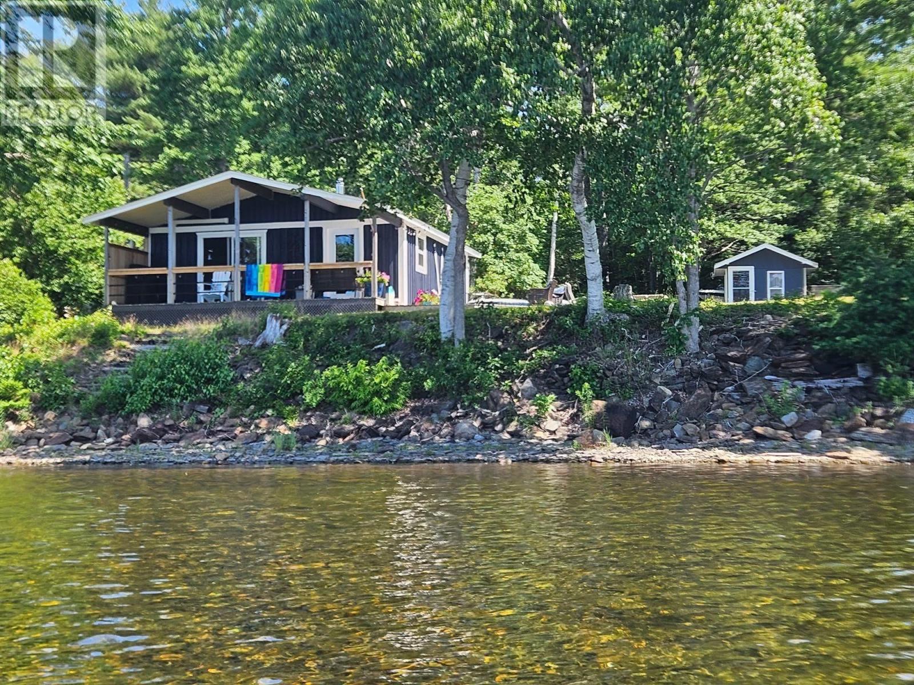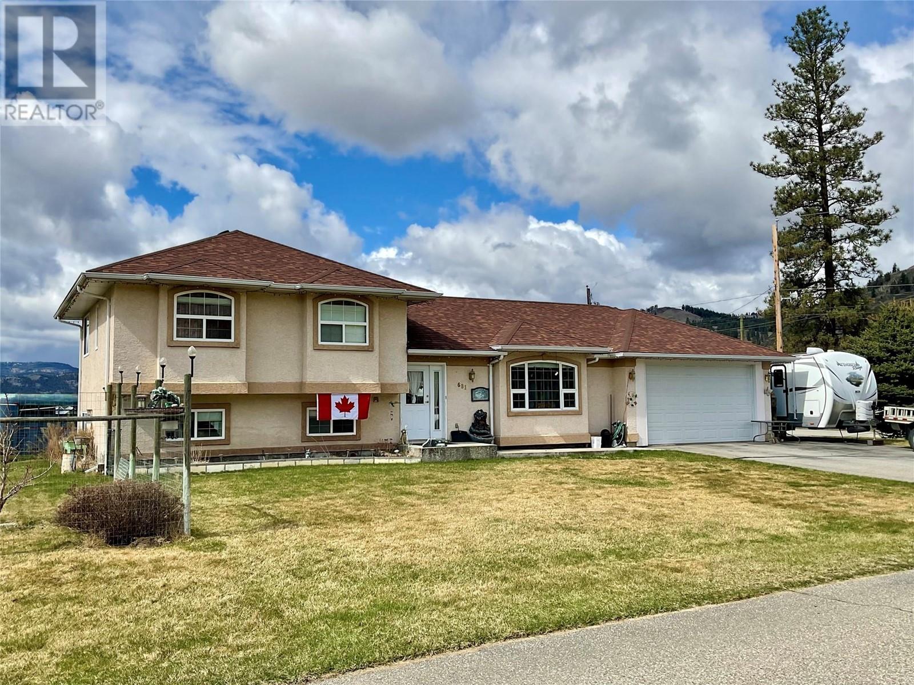3852 Mathewson Avenue
Fort Erie, Ontario
Charming 2-Bedroom Bungalow in Crystal Beach. Perfect for First-Time Buyers, Downsizers, or Investors. This cute, well-cared-for bungalow checks all the boxes: single-floor living, move-in ready, and full of smart updates.Step into a spacious foyer that opens to a bright living room with a cozy gas fireplace. The eat-in kitchen offers great functionality, and the main floor laundry includes generous storage space. Carpet-free throughout, with updated windows and a newer heat pump for year-round comfort.Outside, enjoy your own little backyard oasis, fully fenced with a shed, a bit of green space, and low-maintenance charm.Whether you're buying your first home, simplifying your lifestyle, or looking for a solid investment, this home is a must-see. (id:60626)
Coldwell Banker Momentum Realty
2954 Gagne Road
Clarence-Rockland, Ontario
The story of 2954 Gagne Road is a story of transformation. Sitting on a large lot with a "million dollar view" for miles & gorgeous sunsets every evening, this 3-bedroom bungalow has been completely upgraded and restored from the roof to the foundation to the framing walls. In 2022, the homeowners began a major renovation project that has spanned 3 years. Now your family can enjoy an open plan living area, brand new family bathroom & the stylish modern kitchen with quartz counters, all new appliances & so many cupboards there's space to spare, while YOU will enjoy peace of mind knowing that the electrical system, plumbing, insulation, roof & foundation are newly renovated. All work is documented & professionally done to code. Laundry is on the main floor, so no need to trudge laundry up and down stairs. Attached garage has generous storage space and the basement is a blank canvas to develop - add a workshop, family room, games area or more. At this price point, 2954 Gagne Road is a "must-see." Truly a new-build in the original shell. (id:60626)
Bennett Property Shop Realty
111 33708 King Road
Abbotsford, British Columbia
Stunning Fully Renovated 2BR/2BA Condo at College Park Place! This beautifully updated unit features high-end flooring,Appliances, modern kitchen cabinetry & countertops, and stylish bathrooms. Crown mouldings and premium paint throughout a spacious living room with a cozy gas fireplace. Enjoy a wrap-around balcony overlooking a quiet, private green space-perfect for morning coffee.Includes two parking spots (one covered) and ample visitor parking. Conveniently located near University of the Fraser Valley, Abbotsford Sports Arena, and quick HWY1 access. Pets and rentals allowed.Don't miss this opportunity before it's gone! OPEN HOUSE JULY 27TH @ 12-2pm (id:60626)
Exp Realty Of Canada
4400 Highway 7 E
Markham, Ontario
Well-established franchise pizzeria business for sale, a fantastic opportunity to be your boss today!! Located in a free-standing building Corner Property With Great Visibility And Signage, Near Main Street Unionville, high traffic flow daily, unbelievable sales of $850k rent of $ 7900 including TMI. Finish Basement with 3 rooms, One kitchen, and washroom with separate entrance: all newer equipment, great clientele, great net profits, and long-term lease. (id:60626)
Homelife Excelsior Realty Inc.
2175 W 41st Avenue
Vancouver, British Columbia
Kerrisdale: Very popular franchise is coming to the market in Kerrisdale on 41st Ave with an abundance of foot traffic and visibility! Own and operate a very busy and successful Donair Dude, grab and go Franchise! The size of this location is 764 sq.ft. And the rent is $3,947.33 per month. Take advantage of this turn key operation turning good profits year after year. Do not disturb staff. Contact listing agent for details. (id:60626)
RE/MAX Real Estate Services
119 3rd Avenue W
Alliance, Alberta
Welcome to this exceptional property located in the charming village of Alliance, AB. If you're seeking a quiet, peaceful, and welcoming community to call home, this is the perfect place. Set on a spacious one-acre lot within the village, this 3-bedroom, 2-bathroom home offers both comfort and versatility. The fully fenced yard is designed for low-maintenance living, featuring a mix of gravel, paved areas, and lawn. A massive 64' x 64' shop with electrical service and a gravel floor offers endless possibilities—ideal for hobbies, storage, or even a home-based business.Inside the home, you’ll find a functional layout with main floor laundry, a generous living room complete with a cozy wood-burning fireplace, a separate dining area or office space, and a well-appointed kitchen with ample cabinetry and counter space. The primary bedroom and a 4-piece bathroom are also conveniently located on the main level. Upstairs, a charming loft-style nook overlooks the living room—perfect for reading or relaxing. Two additional bedrooms and another full 4-piece bathroom complete the upper floor. Additional features include an efficient inverter air conditioning unit, an attached heated garage with an exhaust fan and extractor hood, and plenty of space inside and out to make this property your own. (id:60626)
Coldwell Banker Ontrack Realty
17 - 1720 Simcoe Street
Oshawa, Ontario
Excellent Investment Opportunity! Fully Furnished 3 Bedrooms with Attached Baths in North Oshawa. Minutes Walk to Durham College/ Ontario Tech University. With one parking, Near by all access. (id:60626)
Royal LePage Associates Realty
14 Gray Road
Bracebridge, Ontario
Welcome to Maple Orchards Farms, where the essence of Canadian maple is meticulously crafted from tree to bottle. With over 35 years of establishment, Maple Orchards Farms stands as a beacon of excellence in the maple syrup industry. Our dedication to precision ensures that every barrel of syrup undergoes rigorous boiling, filtration, and testing, guaranteeing a product fit for royalty. Certified Kosher, our facility and products uphold the highest standards of quality.As a family-owned business, Maple Orchards Farms takes pride in offering the finest Canadian maple syrup, delicately sweetened straight from the maple tree. Renowned for our premium products and decades of community goodwill, we have become a destination for retail sales and bus tours alike. Our retail store boasts an array of confectionary delights, including our best-selling maple cookies, coveted in local venues and Ontario grocery stores.While our focus has traditionally been on in-store sales, there exists immense potential to expand our online presence and reach new audiences. As wholesale distributors, we not only bottle the finest Canadian-grade syrup on-site but also supply lower grades to various sources in bulk, ensuring a comprehensive market presence.Included in this sale are exclusive equipment, chattels, trade secrets, and inventory, along with the invaluable expertise of the current owner, who is willing to facilitate a smooth transition. Our multi-use facility, coupled with favorable commercial lease options in Muskoka, presents a rare opportunity for aspiring entrepreneurs to continue our legacy or reimagine the business to suit their vision.Don't miss this chance to own a piece of maple syrup history and shape the future of this iconic Canadian institution. (id:60626)
The Agency
4474 Highway 6
Brule, Nova Scotia
Looking for a charming bungalow with a million-dollar view & amazing curb appeal? Look no further! Nestled on a beautifully landscaped 4.9-acre lot, this meticulously maintained 3-bedroom, 1.5-bathroom bungalow offers unparalleled ocean views. Just 2 minutes from the sandy shores of Rushton's Beach, this home is a coastal dream come true. The open-concept layout seamlessly connects the kitchen, dining, and living room, making it ideal for entertaining. The large windows allow for lots of natural sunlight to warm & brighten the space and features gleaming hardwood floors throughout. The kitchen offers custom hardwood cabinets and Corian countertops. The bright living room overlooks the ocean and features a beautiful wood stove for added warmth & ambiance. Also included on the main level, are 3 spacious bedrooms and 1.5 bathrooms. The basement presents a blank canvas for you to add your own personal touch! What a great opportunity for 1 level living if you wish! Enjoy the stunning sunsets from your front deck, surrounded by beautiful flower gardens that bloom in vibrant colors, cherry and crab-apple trees, and a vegetable garden with asparagus, rhubarb, and much more. Additional features include a large wired double car garage for extra storage or a workshop. This charming home is also protected by a durable and low-maintenance metal roof. Revel in ocean views and million-dollar vistas that provide a breathtaking backdrop to daily life. Only mins to the beautiful sandy beach, the village of Tatamagoughe, River John, & ALL amenities, hiking trails & 2 World-class golf courses to name a few. This home seamlessly blends comfort, functionality, and breathtaking natural beauty. Whether you're seeking a tranquil retreat or a family haven, this property offers the best of 1 level coastal living. Dont miss the opportunity to make it your own! (id:60626)
Keller Williams Select Realty
114 Vaughan Road Unit# 103
Toronto, Ontario
All utilities, high-speed internet, Bell TV, and Crave streaming are included in the condo fees—offering incredible value in this stylish and practical 2-bedroom condo in the heart of Toronto’s Humewood-Cedarvale neighbourhood. Just a 7-minute walk to St. Clair West Station, this ground-floor unit puts you steps from transit, parks, shops, and restaurants. Inside, thoughtful upgrades elevate the space, including a custom kitchen, a new heat pump (2023), and custom window coverings. You’ll also enjoy on-site laundry, a storage locker, and a dedicated parking spot. With nearby green spaces like Cedarvale park, plus excellent schools in the area, this is a smart move for anyone seeking comfort, convenience, and character in a prime location. (id:60626)
Red And White Realty Inc.
121 Dauphinee Road
Middle New Cornwall, Nova Scotia
This beautiful 2 bedroom, one level home is tucked away in a peaceful setting on one of the most sought after lakes on the South Shore! (Big Lake Mush-a-mush) The current owner has tastefully updated the entire interior and exterior using design techniques to get the absolute maximum use of the space. Not only do the large windows and glass sliding door give you a stunning view, it allows tons of natural light into the main living area. Enter into a bright and open kitchen with a large island that seats four into the cozy living area where you will enjoy spectacular views of the lake. The primary bedroom with closet and 2nd bedroom are situated on either side of the 3 piece bath with walk-in shower which was added in 2023. A loft space above creates an additional space for sleeping. The wrap around deck is the perfect place for outdoor entertaining and barbecuing. In the evenings enjoy sitting around the campfire, singing and dancing in the shed which currently houses the owners drumset, and a place where guests can stay comfortably in their own private bunkie. The lake provides year round activities such as skating, swimming, boating and of course the best fishing!! Located just 11km to highway 103 makes for an easy commute to Halifax or Bridgewater. Dont miss out on this opportunity to own a beautiful lakefront property on Big Lake Mush-a-mush. Book your private showing today! (id:60626)
Engel & Volkers (Chester)
681 Dawson Street
Midway, British Columbia
Dream home in sunny Midway! This is your chance to own a custom made Harmony Home. A must see house. Very well designed multi level 3 bedroom / 2 bathroom home has everything you want, from vaulted ceilings in the main living area to a sky light in the upstairs hall, with plenty of storage space. This very well insulated house has an energy efficient furnace, with central air conditioning and a built in vacuum. As you walk through this house, you will be amazed at the utilization of space. This well kept home is move in ready with 2 sheds, fenced back yard and raised garden beds. Great Sun exposure for growing, and enjoying the hot Summers. There's an in ground sprinkler system to keep your lawn and flower beds looking great. RV parking with RV plug! Hot tub under a private gazebo, and an enclosed space in the garage for a workshop. Gas line and exterior vent is ready for a gas fireplace in the downstairs family room. Nothing to do but relax and enjoy the views. The basement has an office, with an additional room, and lots of storage space! Centrally located, walking distance to all amenities. What are you waiting for? Call your REALTOR today! Click on multimedia or additional photos for more information! (id:60626)
Century 21 Premier Properties Ltd.

