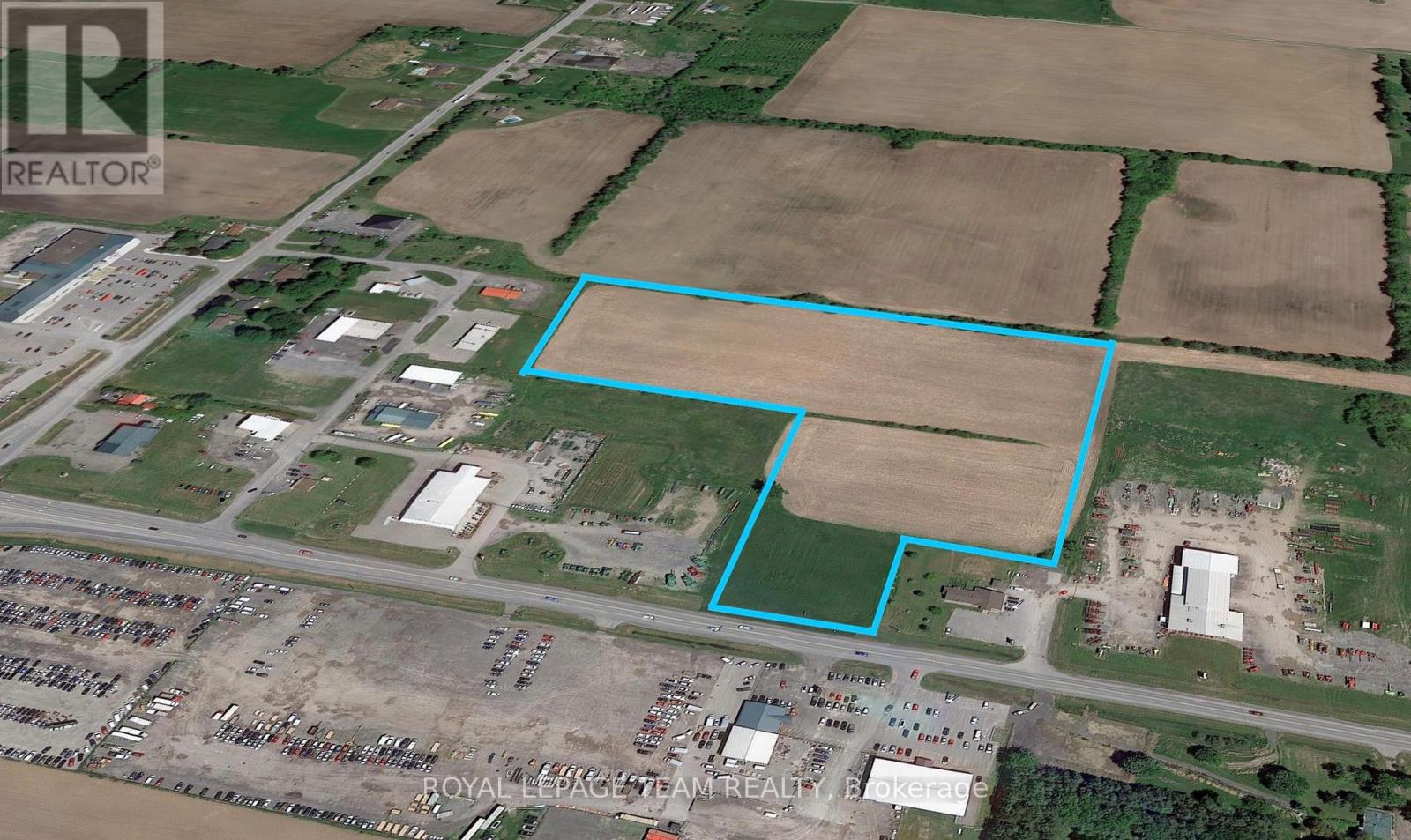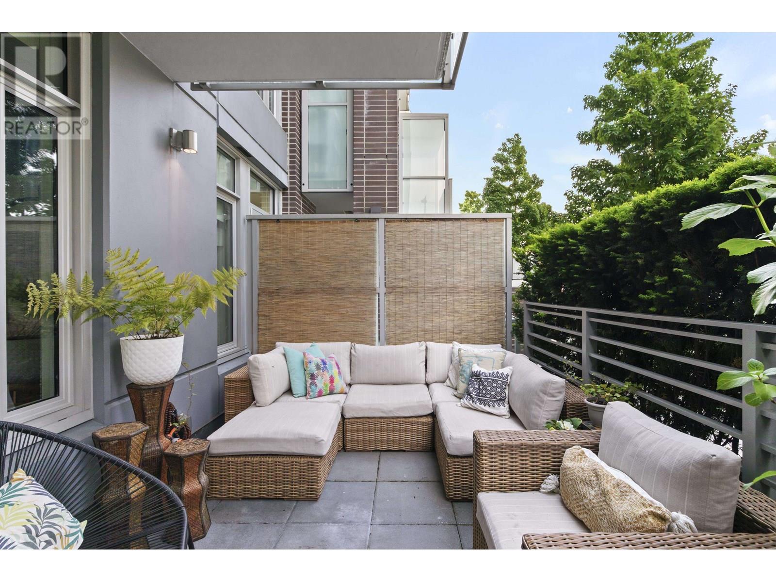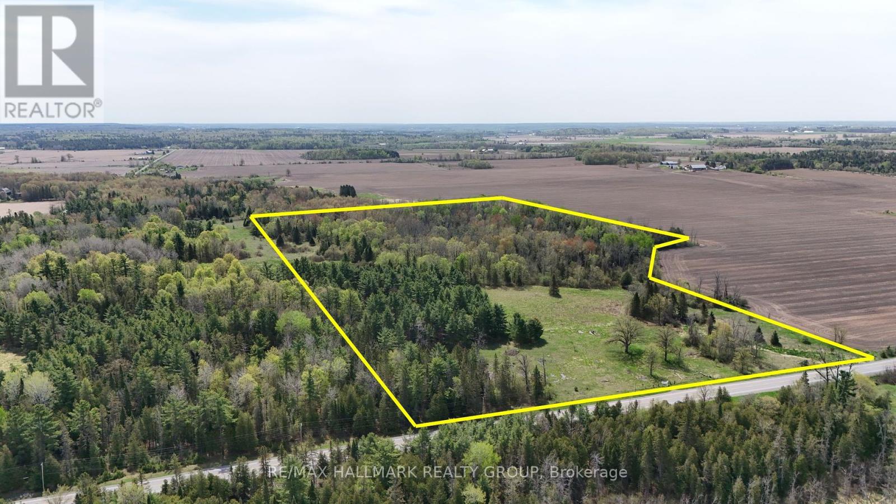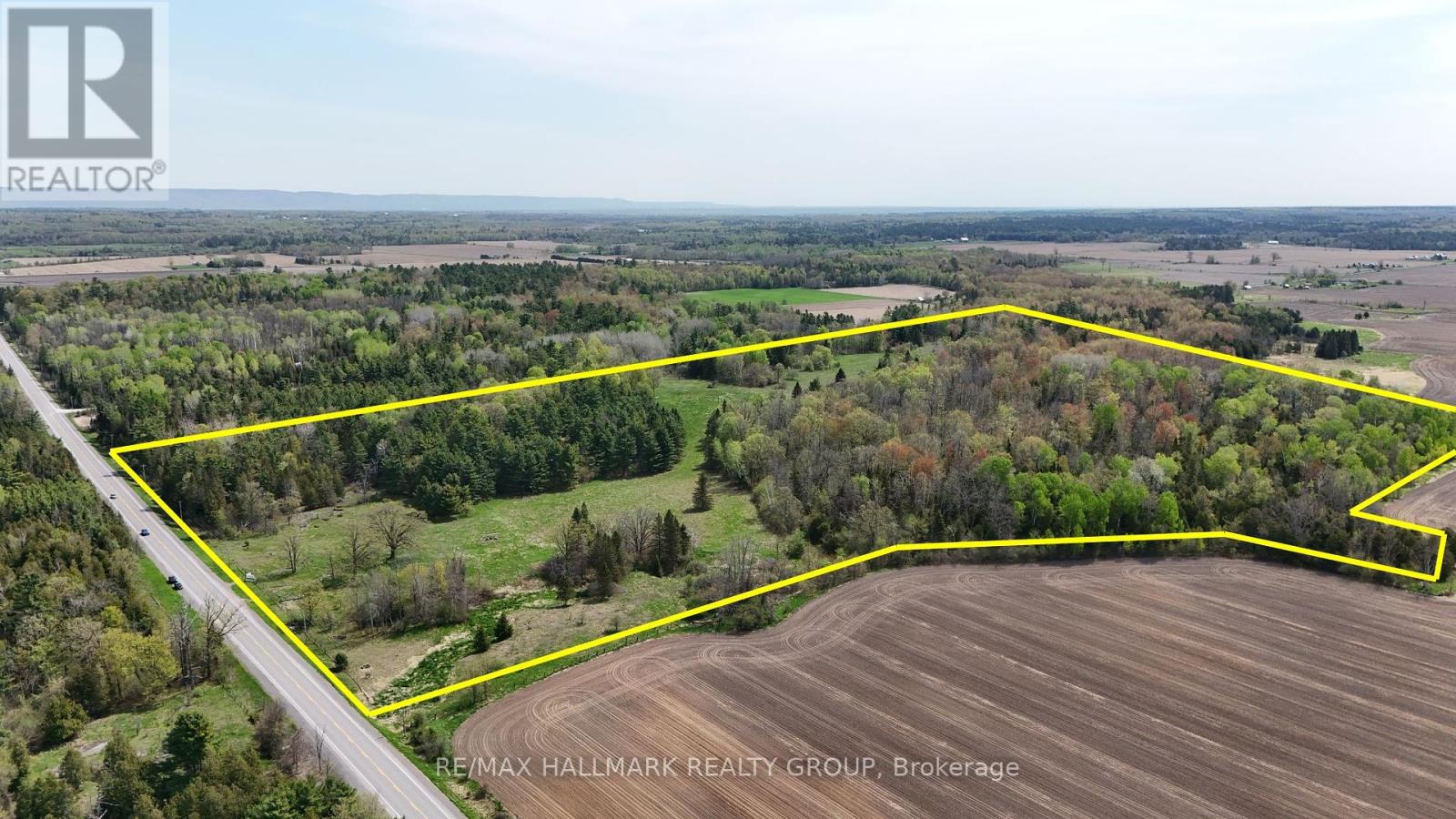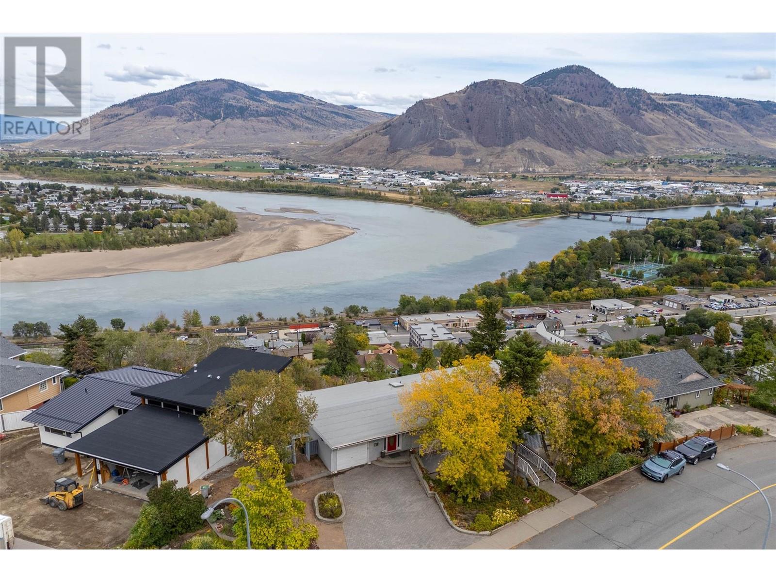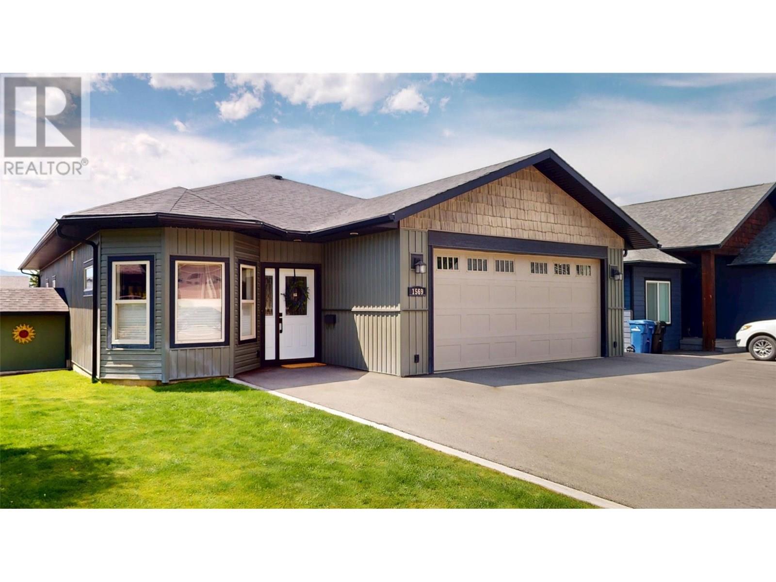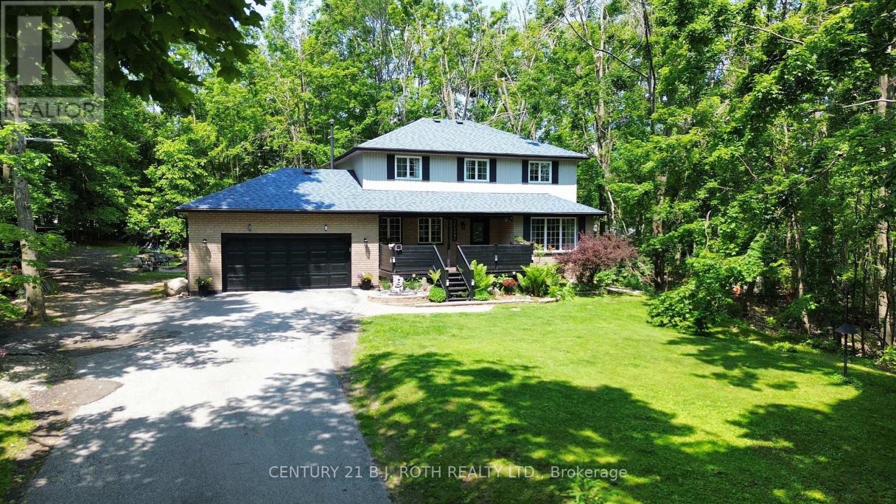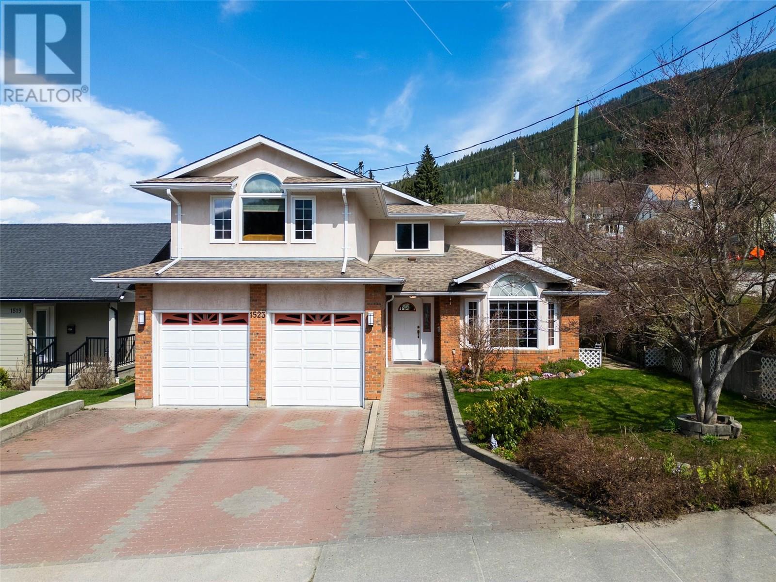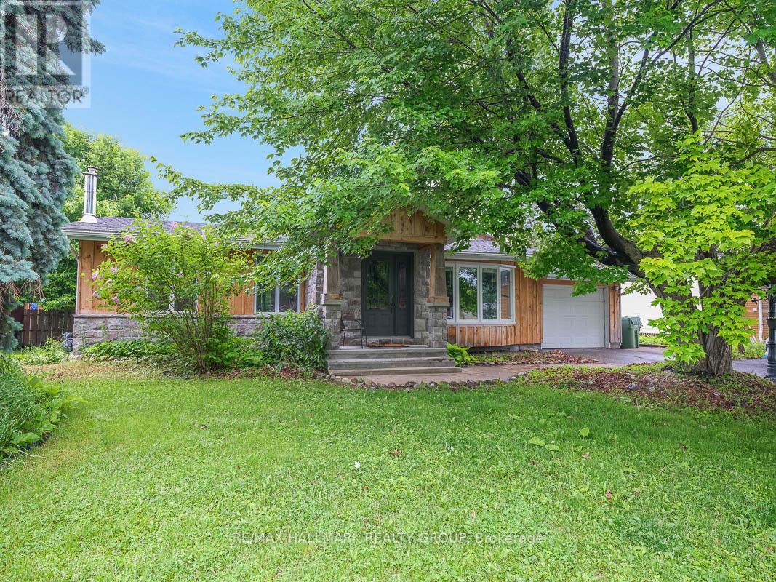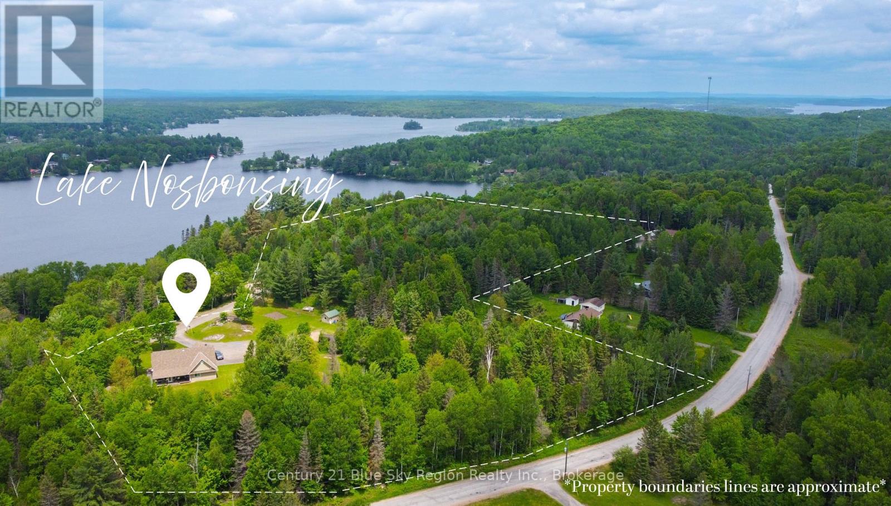2227 County Road 31 Road
North Dundas, Ontario
An exceptional opportunity awaits with this 12.72 acre parcel ideally located in the growing community of Winchester, Ontario. With high-visibility frontage along County Rd 31, the property offers valuable commercial zoning along County Rd 31 perfect for retail, office, or service-based businesses while the rear portion is zoned industrial, providing flexibility for a wide range of uses. Whether you're looking to establish a new business hub, expand your operations, or invest in a strategic development opportunity, this property offers both exposure and functionality. Some uses but not limited to clinic, office, restaurant, retail, vehicle sales, light manufacturing, warehouse, etc. Buyer to do their own due diligence. (id:60626)
Royal LePage Team Realty
30 Bayswater Drive W
Wasaga Beach, Ontario
Updated Home On A Huge Lot Moments From The Beach! Large & Private 60X200Ft Lot With Severance Potential & Water & Sewer At The Lot Line! Steps From The Lake & Mins From Amenities!New Kitchen and updated washrooms Newer Siding, 3 Re-Built Decks, New Shingles (2021), New Exterior Doors, New Main Level Flooring (2020), Updated 2nd Level Flooring (2016), Some New Interior Doors, & Upgraded Pot Lights, Trim, & Paint! You Won't Want To Miss Out On This .Brokerage Remarks (id:60626)
RE/MAX West Realty Inc.
101 1661 Quebec Street
Vancouver, British Columbia
Welcome to Voda at The Creek by Concert - a patio lover´s dream in the heart of Olympic Village. This rare, oversized 1-bed + TWO den home features a massive private patio, integrated Bosch appliances, luxury vinyl plank flooring, and large windows for abundant natural light. Enjoy two separate entrances - one private exterior and one interior. One of only two homes with this unique layout in the building. Located in a top-tier strata, steps to the Seawall, SkyTrain, shops, and dining. Don´t miss this unique opportunity to live in one of Vancouver´s most vibrant, connected neighbourhoods. Open Sat 2-4pm (id:60626)
Rennie & Associates Realty Ltd.
00 Galetta Side Road
Ottawa, Ontario
Welcome to 00 Galetta Side Road! This prime 60-acre vacant parcel, zoned RU, offers a world of possibilities and represents an excellent long-term investment opportunity. Picture yourself building your dream home on this mostly flat terrain with partial clearing, providing privacy and easy access to Fitzroy Harbour's amenities, and a short commute to Kanata. Or, envision the potential for various ventures, drawing inspiration from nearby comparable properties. From charming equestrian facilities that have become local landmarks, to thriving diversified on-farm enterprises that have redefined the area's agricultural landscape. Seize this incredible opportunity to shape your vision and unlock the full potential of this exceptional property for both residential aspirations and exciting ventures! (id:60626)
RE/MAX Hallmark Realty Group
00 Galetta Side Road
Ottawa, Ontario
Welcome to 00 Galetta Side Road! This prime 60-acre vacant parcel, zoned RU, offers a world of possibilities and represents an excellent long-term investment opportunity. Picture yourself building your dream home on this mostly flat terrain with partial clearing, providing privacy and easy access to Fitzroy Harbour's amenities, and a short commute to Kanata. Or, envision the potential for various ventures, drawing inspiration from nearby comparable properties. From charming equestrian facilities that have become local landmarks, to thriving diversified on-farm enterprises that have redefined the area's agricultural landscape. Seize this incredible opportunity to shape your vision and unlock the full potential of this exceptional property for both residential aspirations and exciting ventures! (id:60626)
RE/MAX Hallmark Realty Group
402 Strathcona Terrace
Kamloops, British Columbia
Welcome to 402 Strathcona Terrace. A rare opportunity to own this beautiful West End hilltop home that truly embodies a million dollar view. You must see this view in person to truly appreciate it. 3-level home with 6 bedrooms, 4 bathrooms and over 3,500 sqft of living space. The main floor is an entertainer's dream with an open concept kitchen, dining and living room in addition to a family room, 4pc bathroom and laundry room/entry. With vaulted ceilings and hardwood floors. Featuring one of most breathtaking panoramic views of Thompson River, Mt. Paul and the City. Step out through the patio door onto the wrap-around balcony, the perfect place to enjoy your view while you have a morning coffee or unwind after a long day. The second level has 4 bedrooms, 2 bathrooms and a wrap around balcony. Huge primary bedroom has large windows to take in the stunning views and a 3pc ensuite. The basement level is a daylight walk out and is finished with a 1 bedroom suite with separate entry and separate laundry and as well storage room for the owner. Home also features 1 car garage, HWT 2024 and 125amp service. Quick and easy access to downtown, the amenities of lower Sahali & TRU. One of the most desirable locations in Kamloops in the West End neighbourhood. Don’t miss out on this irreplaceable view - Contact the listing agent with your questions, or to book a viewing! (id:60626)
Exp Realty (Kamloops)
1569 Mt Fisher Crescent
Cranbrook, British Columbia
This exceptional custom home, built in 2008, offers over 3,000 sqft of carefully designed living space with incredible attention to detail throughout. The bright entryway with heated floors leads into a vaulted living room with a gas fireplace and access to a covered sundeck with stunning views. The updated kitchen features upgraded appliances, a reverse osmosis system, and flows into the dining area. The main floor offers three bedrooms, including a primary suite with jetted tub and shower, a full bath, and main floor laundry. All bedrooms include TV hookups. The walkout basement includes two more bedrooms, an office, another full bath, a soundproofed theatre room, and a hobbyist’s dream workshop with ventilation and sink. Outside, enjoy the stamped concrete patio and hot tub with outdoor speakers. The home features built-in speakers throughout, full security wiring with motion and opening sensors on all doors, windows, and rooms. Enjoy in-floor heating (water and electric) throughout, including the garage, plus central A/C, a new hot water tank (2022), and new washer and dryer (2024). The heated double garage offers built-in benches, welding plugs, in-floor heat, a drain, and a side-mount opener. There’s also a fully insulated and wired lower garage/workshop, RV parking, underground sprinklers, a dog run, and steps away from the community forest! Book a showing today. (id:60626)
RE/MAX Blue Sky Realty
53 Slalom Drive
Oro-Medonte, Ontario
PRICED TO SELL! Welcome to 53 Slalom Rd in the serene community of Moonstone! This stunning property spans just under an acre, offering a uniquely pie-shaped lot that provides privacy and picturesque surroundings. The long, inviting driveway leads you to a spacious, level yard cleared and ready for family gatherings, garden projects, or outdoor relaxation, with mature trees creating complete privacy around the home. Step inside to discover a thoughtfully designed main floor. At the front, an inviting office or formal family room with a cozy gas fireplace sets a warm tone, while a generously sized living room offers a perfect space for entertaining or unwinding. The back of the home features an open kitchen and dining area, a convenient powder room, and a mudroom with main-floor laundry. This area leads directly to the oversized two-car garage, which includes ample storage space for all your needs. Upstairs, you'll find three spacious bedrooms and two full bathrooms. The primary bedroom is a true retreat, complete with a private walkout deck where you can enjoy peaceful morning coffee or stargazing at night. The finished basement extends your living space, with an additional bedroom featuring a second gas fireplace, ample storage, and a workshop equipped with 220-volt power perfect for hobbyists or DIY enthusiasts. This family-friendly location offers tranquility without sacrificing convenience. A quick 10-minute drive takes you to Coldwater Village, with its full range of amenities including grocery stores, a hardware store, local shopping, and a recreation centre. Plus, you're under 30 minutes from both Orillia and Barrie, making it ideal for commuters or those seeking a balance between quiet living and city access. If you're looking for a private, spacious home with easy access to urban conveniences, 53 Slalom Rd could be your perfect fit! Sellers are very motivated, bring your best offer! (id:60626)
Century 21 B.j. Roth Realty Ltd.
1523 Stanley Street
Nelson, British Columbia
Imagine settling into this meticulously cared-for four-bedroom, three-bathroom home at 1523 Stanley St., a true Nelson gem in the vibrant Uphill neighbourhood. This cherished residence, built by its current owner in 1991, spans 2,700 sq ft on a generous 5,500 sq ft lot, offering a perfect blend of spaciousness and tranquility. The main floor invites you in with a large, welcoming living room, a separate dining room ideal for memorable gatherings, and a bright family room bathed in natural light. The heart of this home is undoubtedly the spacious kitchen, ready for your culinary adventures with its abundant counter space. Retreat upstairs to find four comfortable bedrooms, including a serene primary suite boasting a large ensuite and a convenient walk-in closet. Step outside to discover your private outdoor sanctuary: a delightful covered patio complete with an outdoor kitchen and BBQ area, perfect for al fresco dining. Beyond lies a substantial gardening space and a handy shed, ready for your green thumb. Practicality meets comfort with in-floor heating throughout, a double attached garage, and additional driveway parking. This exceptional property offers a harmonious blend of indoor comfort and outdoor enjoyment, embodying the best of Nelson living. Don't miss your chance to make it yours. Quick possession possible! (id:60626)
Bennett Family Real Estate
31 Hilliard Avenue
Ottawa, Ontario
Welcome to this beautifully maintained bungalow in the heart of Fisher Heights, one of Nepean's most sought-after neighbourhoods. Brimming with character and thoughtfully modernized, this home offers a perfect blend of style, comfort and functionality for today's living. Enjoy the bright, open-concept main floor, filled with natural light from large windows that create a warm, inviting atmosphere throughout. The living, dining and kitchen areas connect seamlessly designed for both relaxed family life and effortless entertaining. The heart of the home is the chefs kitchen, featuring stainless steel appliances, a gas stove, granite countertops, an oversized island and a cozy breakfast nook for casual meals.The inviting living room, warmed by a natural gas fireplace with a beautiful stone surround, is the ideal place to unwind at the end of the day. The main floor also offers three comfortable bedrooms and a full bath. The fully finished lower level provides even more living space with a large rec room, a second natural gas fireplace, a full bathroom, a dedicated laundry room and a flexible bonus room perfect for a gym, games area, or home office. Step outside to your own private backyard retreat fully fenced with a spacious deck, ready for summer BBQ's or peaceful mornings outdoors. With inside access from the garage and a prime location close to parks, schools, shopping, and transit, this home checks all the boxes. (id:60626)
RE/MAX Hallmark Realty Group
117 Pargeter Drive
East Ferris, Ontario
Enjoy the beauty and tranquillity of country living from this gorgeous 3 bedroom, 2 bathroom slab on grade with additional loft area and attached double car garage in highly sought after East Ferris. Situated on your very own 8 acres of mature mixed forest. Main floor offers a beautiful open concept living area with cozy living room, complete with propane fireplace and direct access to the covered back porch, custom kitchen with bar seating and formal dining area. Bright primary bedroom with 4pc ensuite with air jet soaker tub and shower, walk-in closet and access to porch. Two further main floor bedrooms, 4pc bath and main level laundry. The upper level offers a great loft getaway space as well as access to attic storage area. Attached double car garage with utility room. Geothermal heating with updated air handler offering in-floor radiant heat as well as forced air and a/c. The property is diverse with open areas for kids or pets to roam and space for gardening. Wrap around deck, storage shed and garden shed. Located minutes from area amenities including stores, schools, community centre, public boat launch and so much more! This is the perfect country Oasis! (id:60626)
Century 21 Blue Sky Region Realty Inc.
11 Deer Cross
Wheatley, Ontario
11 DEER CROSS IS IN THE QUIET TOWN OF WHEATLEY IN A GREAT FAMILY FRIENDLY NEIGHBORHOOD. THIS FULL BRICK RANCH IS AN ENTERTAINER’S DREAM SITUATED ON A OVER 1/3 OF AN ACRE WITH 65' OF FRONTAGE. INVITING FOYER LEADS TO AN OPEN CONCEPT LAYOUT WITH TREYED CEILING AND GAS FIREPLACE AND OAK HARDWOOD FLOORS THROUGHOUT. BEAUTIFUL KITCHEN WITH GRANITE ISLAND, STAINLESS APPLIANCES AND THE DINING ROOM HAS PATIO DOORS LEADING TO AN 1100SQ FT DECK, GAZEBO AND 27' HEATED SWIMMING POOL. THE BACK YARD ALSO BOASTS A DETACHED 16'X20' SHOP WITH HYDRO AND WATER. MAIN FLOOR LAUNDRY 2 CAR GAS HEATED GARAGE. 3 BEDROOMS UP INCLUDING PRIMARY SUITE WITH TREYED CEILING, WALK-IN CLOSET, AND 3PC ENSUITE BATH. FULL FINISHED BSMT WITH LARGE FAMILY ROOM WITH CUSTOM BAR, 4TH BEDROOM, AND LARGE STORAGE ROOM. (id:60626)
Royal LePage Binder Real Estate

