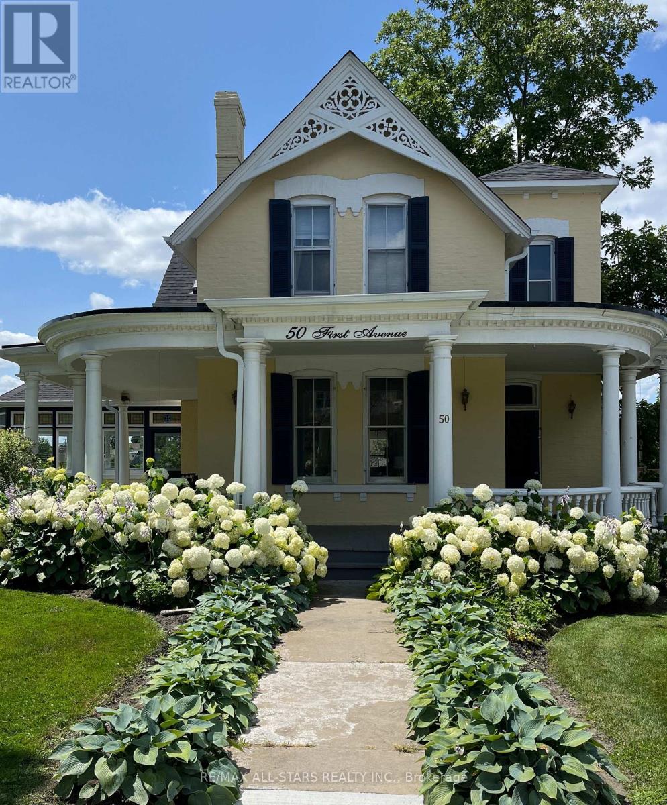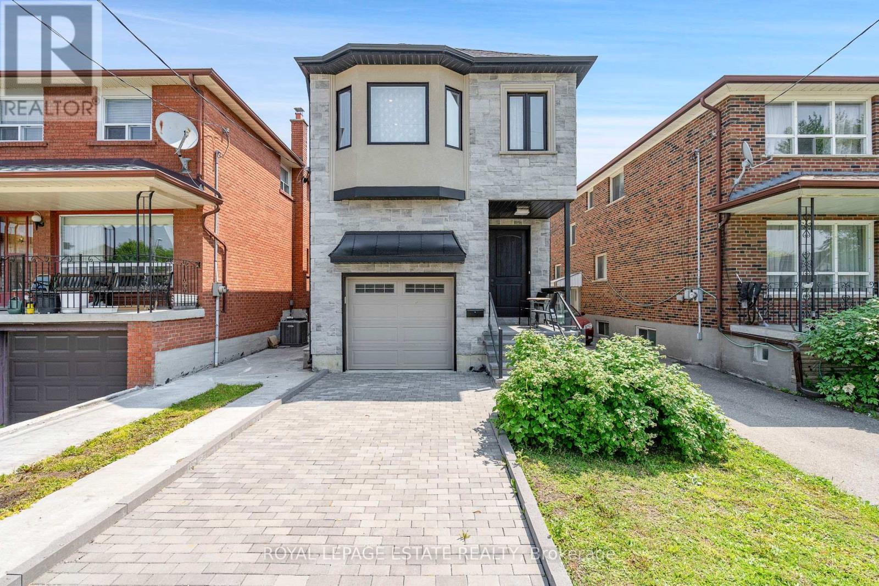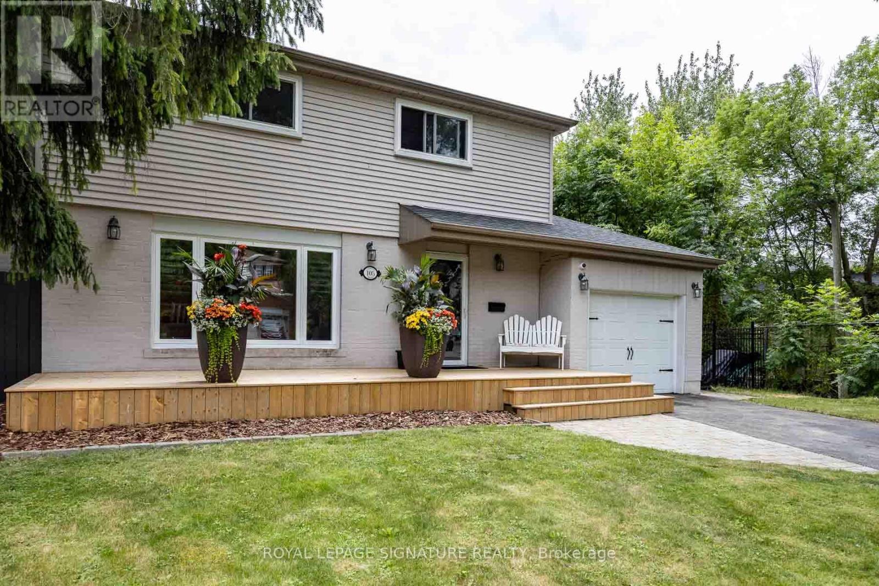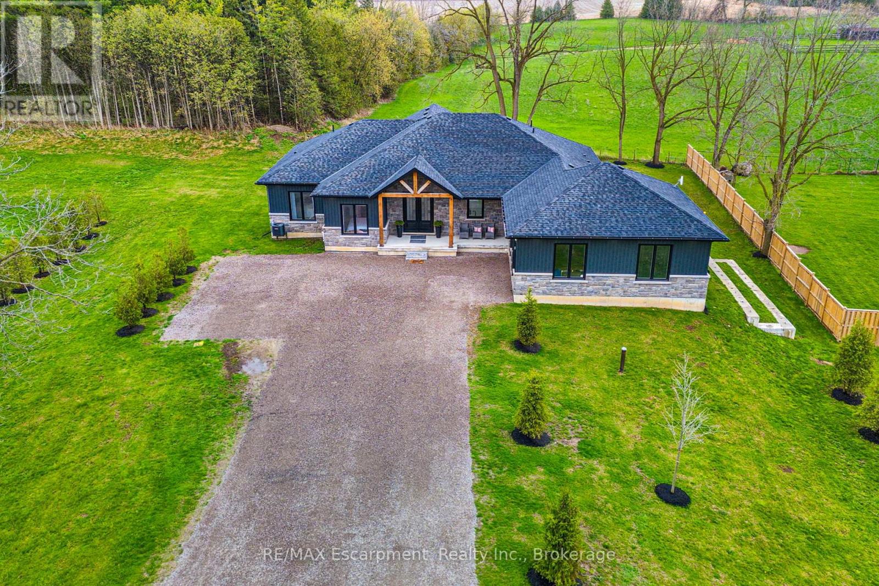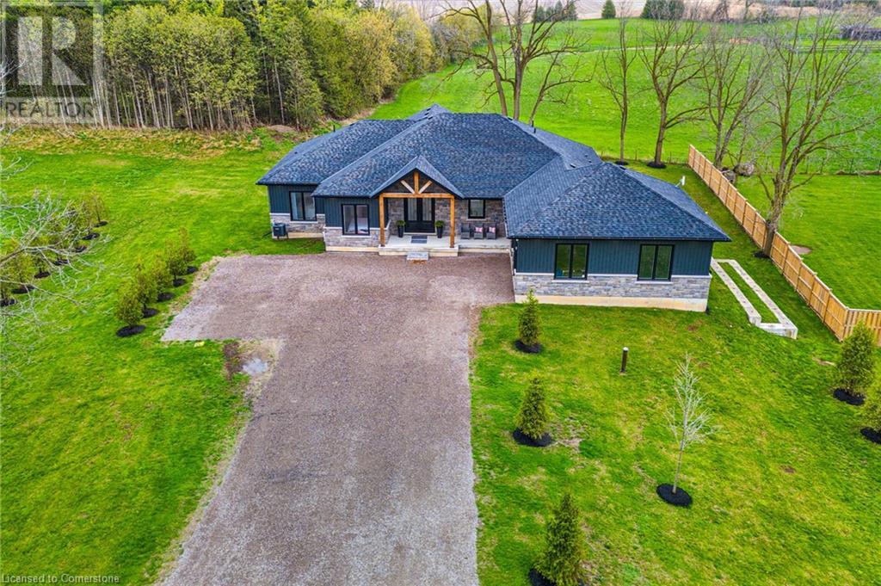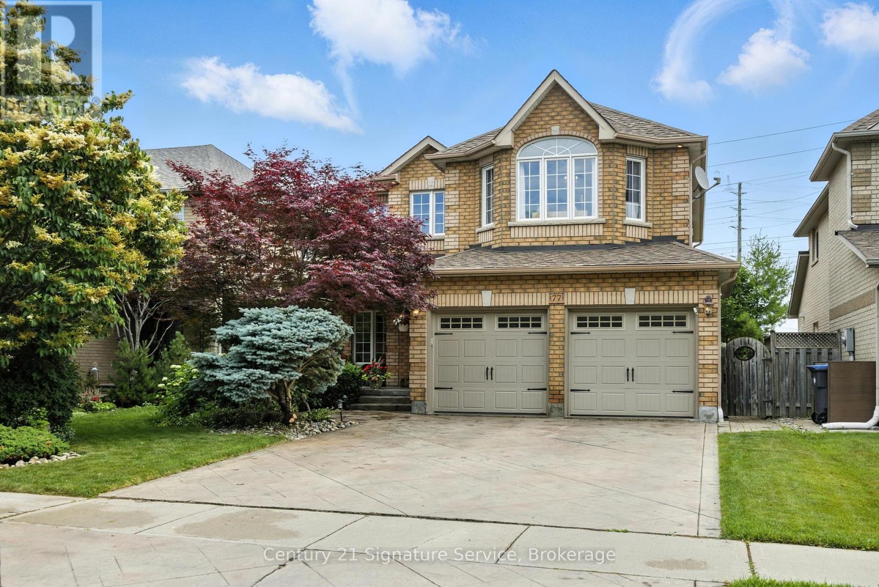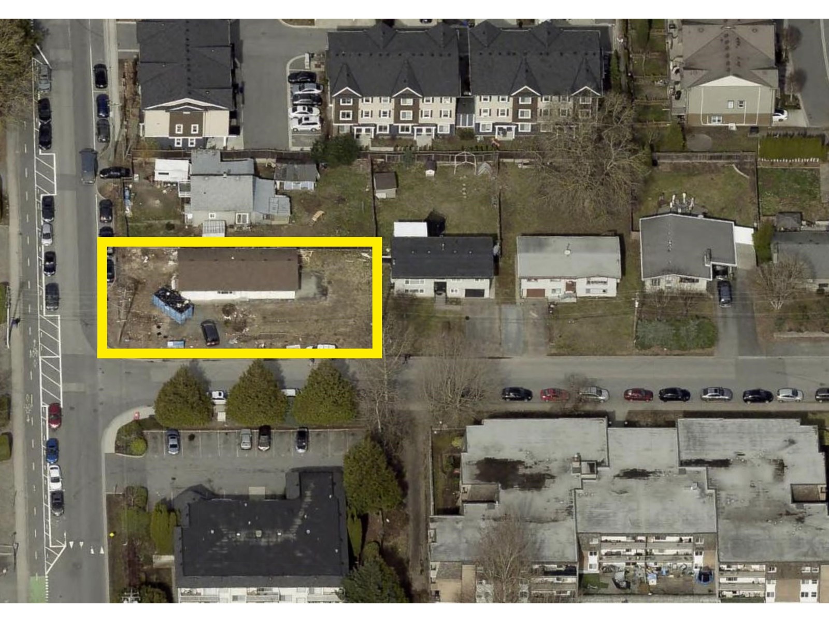1481 Otis Avenue
Mississauga, Ontario
Tucked away on a quiet street in the coveted Credit Woodlands community, this spacious 5-level back split sits on a rare 90' x 108' lot backing directly onto lush green space. Just steps from the Credit River, scenic trails, and the Riverwood Conservancy, this home offers a perfect blend of peaceful living and modern comfort. Freshly painted throughout and featuring new carpet, this home is move-in ready with thoughtful updates and timeless appeal. The renovated kitchen is a standout, offering elegant quartz countertops, stainless steel appliances, and ample cabinetry for all your culinary needs. With 4 generously sized bedrooms and 4 bathrooms, this beautifully maintained home is ideal for growing families and entertaining guests. The bright and inviting family room features a cozy corner gas fireplace and a walkout to your private backyard retreat. Enjoy resort-style outdoor living with a heated in-ground pool, expansive wrap-around deck, and professionally landscaped gardens surrounded by mature trees perfect setting for summer barbecues, family gatherings, or quiet evenings under the stars. The finished basement adds even more living space with stylish vinyl laminate flooring and pot lights, ideal for a rec room, home office, or play area. Located near top-rated schools, parks, transit, and all amenities, this hidden gem offers both privacy and convenience in one of Mississauga's most established neighbourhoods.Dont miss your chance to call this one-of-a-kind property home, just in time for summer! (id:60626)
Royal LePage Signature Realty
1481 Otis Avenue
Mississauga, Ontario
Tucked away on a quiet street in the coveted Credit Woodlands community, this spacious 5-level back split sits on a rare 90' x 108' lot backing directly onto lush green space. Just steps from the Credit River, scenic trails, and the Riverwood Conservancy, this home offers a perfect blend of peaceful living and modern comfort. Freshly painted throughout and featuring new carpet, this home is move-in ready with thoughtful updates and timeless appeal. The renovated kitchen is a standout, offering elegant quartz countertops, stainless steel appliances, and ample cabinetry for all your culinary needs. With 4 generously sized bedrooms and 4 bathrooms, this beautifully maintained home is ideal for growing families and entertaining guests. The bright and inviting family room features a cozy corner gas fireplace and a walkout to your private backyard retreat. Enjoy resort-style outdoor living with a heated in-ground pool, expansive wrap-around deck, and professionally landscaped gardens surrounded by mature trees perfect setting for summer barbecues, family gatherings, or quiet evenings under the stars. The finished basement adds even more living space with stylish vinyl laminate flooring and pot lights, ideal for a rec room, home office, or play area. Located near top-rated schools, parks, transit, and all amenities, this hidden gem offers both privacy and convenience in one of Mississauga's most established neighbourhoods.Dont miss your chance to call this one-of-a-kind property home, just in time for summer! (id:60626)
Royal LePage Signature Realty
50 First Avenue
Uxbridge, Ontario
This stunning 3,248 sq ft (per MPAC) century home, built circa 1880, offers a perfect blend of historic charm and modern updates including a newer roof, furnace, and electrical wiring, ensuring comfort and peace of mind. It stands on a beautiful corner lot on one of the most picturesque streets in Uxbridge and features beautiful extensive gardens, offering fantastic curb appeal. The home boasts a wraparound porch, intricate decorative trim and shutters adding to its timeless beauty. Upon entering the grand foyer, you're greeted by a showcase curved staircase with beautiful ornate millwork accents and high ceilings. The main floor, with its 10' ceilings, retains much of its original charm, with oversized baseboards, trim, extended height windows, transoms, chair rails, and period cold air returns. The home features six distinct living spaces, including a formal living room with gas fireplace insert, central dining room, parlour with French doors, a cozy kitchen, an office and a beautifully rebuilt conservatory complete with stunning stained glass transoms which serves as a peaceful retreat. The kitchen, while not ostentatious, is functional, with a centre island with granite countertops, stainless steel appliances. The office with bathroom, is ideal for a work-from-home setup. The second floor, with 9.5' ceilings, has a generous landing with a serene reading nook, and the principal bedroom features an electric fireplace, large walk-in closet with custom organizers, and ample natural light. Two additional spacious bedrooms, a 3-piece bath with a soaker tub, and another 3-piece bath with a shower are also on the upper floor. The dry basement (8' ceilings) provides plenty of storage space, with a washer, dryer, hot water heater (rental), water softener (owned), & utility sink. Updates: 2023 - conservatory, porch repair, exterior repainted, raised deck. 2022 - Furnace, Fence, Wiring, Roof. From prior listing: 2021 - Fridge. 2020 - Stove. 2019 - AC. (id:60626)
RE/MAX All-Stars Realty Inc.
147 South Edgely Avenue
Toronto, Ontario
Welcome To This Exceptional Custom Built Home Nestled In The Coveted, Family-Friendly Community Of Birchcliffe-Cliffside. Thoughtfully Designed With Elegant Finishes And Modern Functionality, This Home Offers Over The Top Comfort And Style In One Of Toronto's Most Desirable East-End Neighbourhoods. Featuring A Striking Stone And Stucco Exterior And A Glass-Railed Front Porch, The Home Makes A Stunning First Impression. Step Inside To An Oversized Foyer With Built-In Storage And Bench Seating. Rich Oak Hardwood Floors Flow Throughout The Home, Complemented By Coffered Ceilings And Tons Of Pot Lights Throughout The Open-Concept Main Living Space. The Heart Of The Home Is A Beautifully Designed Two-Tone Kitchen With High-End, Oversized Appliances, Ample Cabinetry, And A Massive Centre Island With Seating For Six Or More. A Walk-Out From The Kitchen Leads To A Private Deck And A Tranquil, Fully Fenced Backyard Filled With Vibrant Gardens And Modern Wood Fencing - Perfect For Entertaining Or Relaxing Outdoors. A Dramatic Floating Staircase With Modern Glass Railings And A Large Skylight Leads To The Upper Level, Where You'll Find Four Spacious Bedrooms, Each With Custom Built-In Storage And Pot Lights. The Sun-Soaked Primary Suite Features Vaulted Ceilings, Extensive Built-In Storage, And A Luxurious 5-Piece Ensuite Bath. Convenience Is Key With A Second Level Laundry Room Complete With Laundry Tub. The Finished Basement With A Separate Entrance Offers A Large Rec Room Complete With High Ceilings, Oversized Windows, A Full Washroom, & Additional Laundry Area, Plus A Stove And Fridge Already In Place - Providing Excellent Potential To Add A Future In-Law Suite Or Basement Apartment. Located Just Minutes From Bluffers Beach, The Beaches, Top-Rated Schools, Parks, Shops, And Transit Including Ttc, Subway, And Go Station - This Home Offers An Unmatched Combination Of Luxury, Location, And Lifestyle. Quick Commute To Downtown Toronto. (id:60626)
Royal LePage Estate Realty
105 Catalina Drive
Toronto, Ontario
Welcome to 105 Catalina Drive, Where Comfort Meets Style and Every Day Feels Like a Getaway! Step into this beautiful entertainer's dream, nestled in one of the most sought-after neighbourhoods! This sun-filled, move-in-ready home offers the perfect blend of function, charm, and lifestyle, featuring 3 spacious bedrooms (originally 4) and 3 bathrooms. Hardwood floors flow throughout, complemented by granite countertops, newer appliances, and a recently updated furnace (2020/2021). California shutters frame the windows, inviting natural light while maintaining privacy. From the moment you enter, you'll feel right at home. Whether you're hosting family or friends, there's room for everyone to relax, unwind, and create lasting memories. The basement, complete with above-grade living space, a full bathroom, and a walkout to the backyard, offers incredible versatility, ideal as an in-law suite, a private guest retreat, or even a potential income-generating unit. Enjoy the convenience of garage access directly from the main floor. Step outside into your backyard oasis, ideal for summer entertaining! Lounge by the pool, gather under the stylish pergola, or on the spacious wrap-around deck. It's a backyard for celebration, connection, and peaceful moments under the stars. Families will love the proximity to top-rated Elizabeth Simcoe Public School, known for delivering a private-school experience without the fees. Just steps away, enjoy parks, tennis courts, a splash pad, and easy access to nature trails, the marina, and the Scarborough Golf Club. With Guildwood GO Station minutes away and convenient access to shopping, hospitals, grocery stores, and restaurants. 105 Catalina Drive isn't just a house its the home you've been waiting for. Come fall in love! (id:60626)
Royal LePage Signature Realty
44 St Augustine Drive
Whitby, Ontario
Step into elevated living with this newly built masterpiece by DeNoble Homes where refined craftsmanship, elegant finishes, and intelligent design come together seamlessly. Bathed in natural light, the open-concept floorplan is enhanced by soaring 9-foot smooth ceilings that create an airy, sophisticated ambiance. The designer kitchen is both functional and striking, featuring a quartz island, sleek pot drawers, and a generous pantry perfect for both everyday living and effortless entertaining. The primary suite is a private sanctuary, complete with a spa-inspired ensuite boasting a freestanding tub, glass-enclosed shower, and double vanity. Additional highlights include a convenient second-floor laundry room, a spacious basement with oversized windows and high ceilings, and upgraded 200-amp electrical service. With a fully drywalled garage and a premium location near top-rated schools, scenic parks, and everyday amenities not to mention quick access to the 407, 412, and 401this home offers an exceptional lifestyle without compromise. ** This is a linked property.** (id:60626)
Royal Heritage Realty Ltd.
1266 Colborne Street W
Brantford, Ontario
Gorgeous Country Chic Bungalow w/ Stunning Views! Large chef's kitchen with extra long island & built-in appliances plus walk-in pantry is every entertainers delight. This home boasts an open concept layout with a great room adorned by a gas fireplace and wood mantel, windows spanning the entire back of the home to take in the country scenery, a large dinning area that continues to a beautiful deck & outdoor living space - perfect for holiday gatherings, parties and family dinners. This elegant home boasts high ceilings, beautiful lighting, large baseboards, wood floors, built-in speakers in both main bathrooms, water filtration system, alarm system, hot tub and so much more. The mudroom, powder room and laundry room are just off the kitchen for easy clean-up as well as inside access to the garage. The primary suite is secluded on its own side of the home with a spa-like bathroom, walk-in closet and private door to back deck (steps to the hot tub). The driveway can accommodate up to 10 cars and the double garage has high ceilings for extra storage. Area amenities include - Golf course, Trails, Downtown, Camp Ground, HWY 403. (id:60626)
RE/MAX Escarpment Realty Inc.
1266 Colborne Street W
Brantford, Ontario
Gorgeous Country Chic Bungalow w/ Stunning Views! Large chef's kitchen with extra long island & built-in appliances plus walk-in pantry is every entertainers delight. This home boasts an open concept layout with a great room adorned by a gas fireplace and wood mantel, windows spanning the entire back of the home to take in the country scenery, a large dinning area that continues to a beautiful deck & outdoor living space - perfect for holiday gatherings, parties and family dinners. This elegant home boasts high ceilings, beautiful lighting, large baseboards, wood floors, built-in speakers in both main bathrooms, water filtration system, alarm system, hot tub and so much more. The mudroom, powder room and laundry room are just off the kitchen for easy clean-up as well as inside access to the garage. The primary suite is secluded on its own side of the home with a spa-like bathroom, walk-in closet and private door to back deck (steps to the hot tub). The driveway can accommodate up to 10 cars and the double garage has high ceilings for extra storage. Area amenities include - Golf course, Trails, Downtown, Camp Ground, HWY 403. (id:60626)
RE/MAX Escarpment Realty Inc.
44 Parkmanor Drive
Stoney Creek, Ontario
Grand 4 +1 bedroom home offering over 4,000 sq ft of luxurious living space with breathtaking views of the Niagara Escarpment. Tucked away at the base of a quiet court in desirable lower Stoney Creek, this home blends elegant design, natural light, and upscale comfort. Inside, you'll find soaring ceilings, oversized windows, and an open-concept layout filled with sunlight. The formal dining room is perfect for entertaining, while the spacious living areas offer warmth and style. Upstairs, all five bedrooms are generously sized with refined finishes. Perfect for growing families or multi-generational living. The fully finished lower level is ideal for entertaining or guests, featuring a sleek bar, lounge, private bedroom, and a spa-like ensuite. Enjoy a double garage and a private backyard oasis with no rear Neighbour's, backing onto the escarpment your own slice of serenity. Located minutes from parks, trails, top-rated schools, and major highways, this is where luxury, privacy, and convenience come together. (id:60626)
RE/MAX Escarpment Golfi Realty Inc.
77 Esposito Drive
Caledon, Ontario
Welcome to this stunning 2-storey home located in the highly desirable South Hill neighborhood of Bolton East, offering 4 spacious bedrooms and 4 washrooms. This home is perfect for families or multi-generational living. It features 2 full kitchens, with a separate entrance providing direct access to the lower level. The interior is enhanced with timeless wainscoting throughout, the lower level includes a wine storage area, ideal for wine collectors. Outside the perfectly designed landscaped backyard, is complete with a Koi pond including fish, two covered dining areas, a built-in BBQ and a powered garden shed. Additional outdoor features include two exterior gas connections and bubbling rocks, creating a serene and functional space for entertaining or relaxing. This home truly combines charm and practicality, with an exceptional location in Bolton close to shops, restaurants and the highway. (id:60626)
Century 21 Signature Service
1926 Salton Road
Abbotsford, British Columbia
Attention Builders & Developers! This is the perfect opportunity for you! Located in the heart of Abbotsford, a fully approved 4-townhouse project - build four non-strata townhomes (1,700+ sq ft each) with double garages & driveways. DP & BP are in final stages-basically approved! City development fees paid, all engineering & architectural work done. The home is ready for demolition (asbestos removed), so construction can begin within weeks. A true turnkey opportunity-no waiting, just start building and make money. Don't miss this ready-to-go project! (id:60626)
Planet Group Realty Inc.
7088 Sumas Prairie Road, Greendale
Chilliwack, British Columbia
Perfect blend of Rural Serenity & Urban convenience with this versatile 21000SqFt AC zoned Corner Property. Nestled in the sought-after Greendale* area, this charming Property offers the peacefulness of countryside living while being just minutes from the Highway, City, Golf Course, making it ideal for both Work & Play. Whether you're looking to grow your family, establish a peaceful retreat, or make a savvy investment, this Greendale Gem has it all! A warm & Inviting Home, Fruit Trees, Fully fenced, lots of space for children to play, family gatherings, or create your dream garden. Huge detached garage for the toys & a Massive 2000sqft Workshop for your Business ventures. Check City for Potential. Don't miss this rare gem-where Opportunity & Lifestyle meet. Schedule your viewing Today!! (id:60626)
Century 21 Coastal Realty Ltd.



