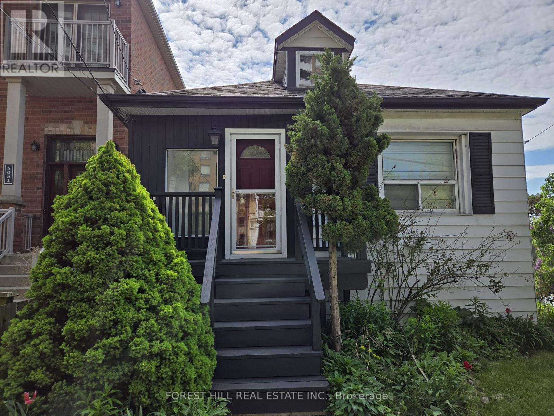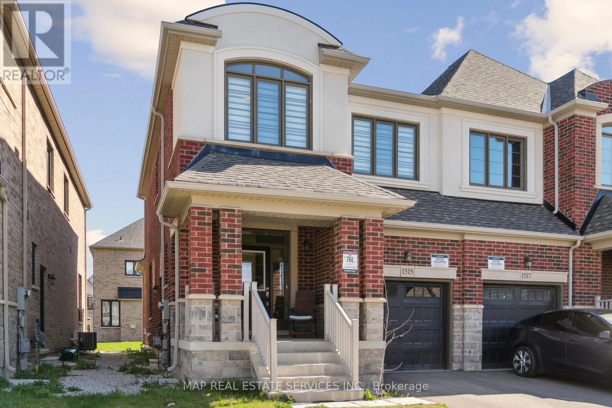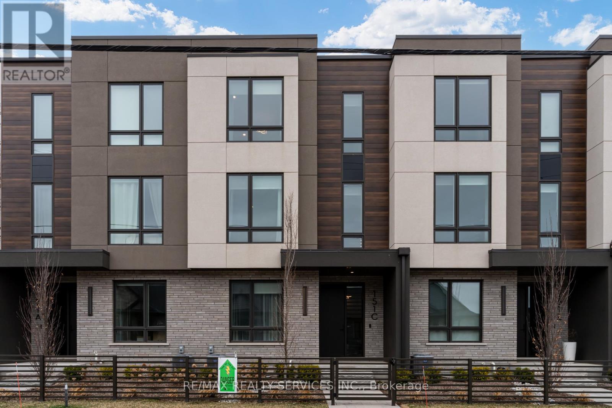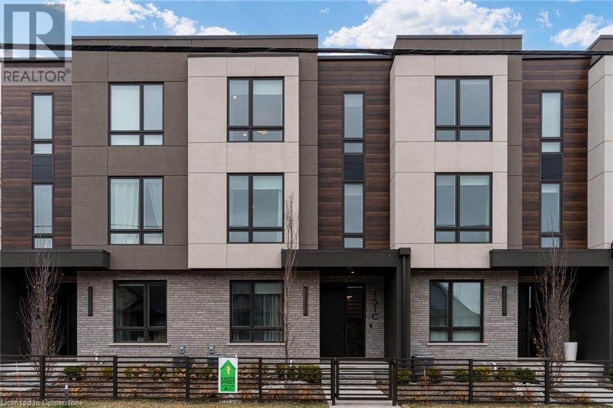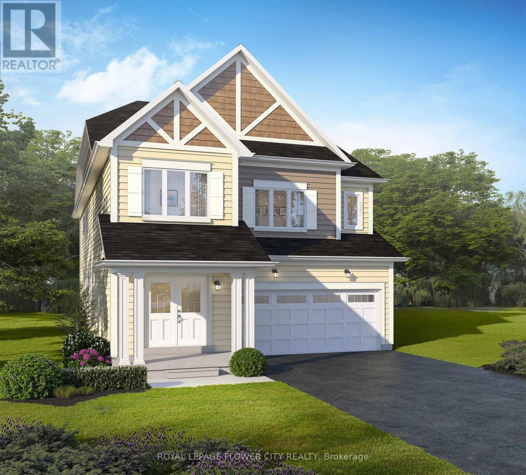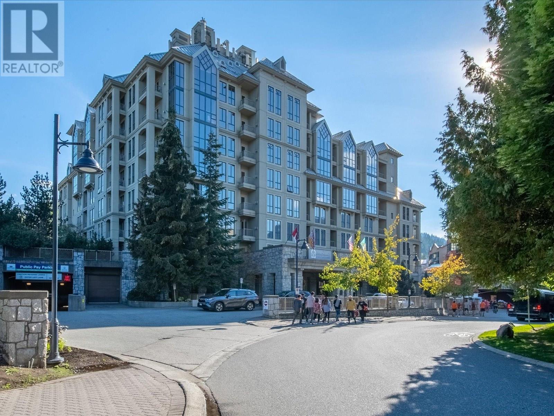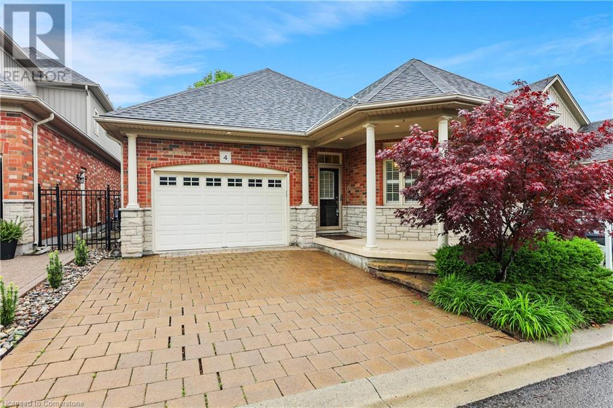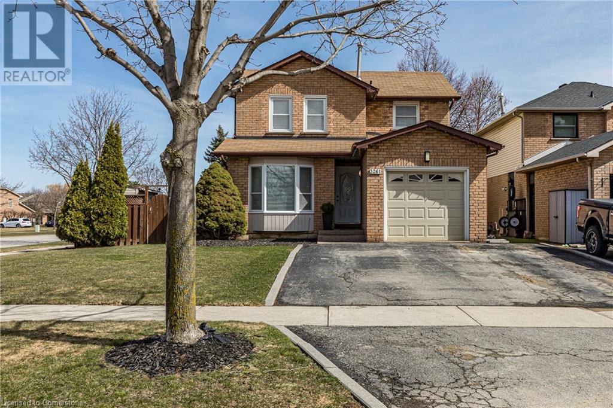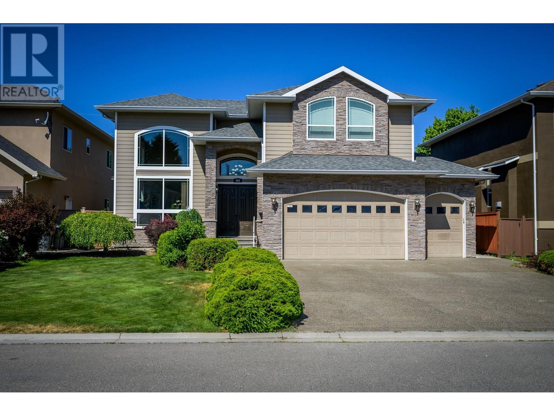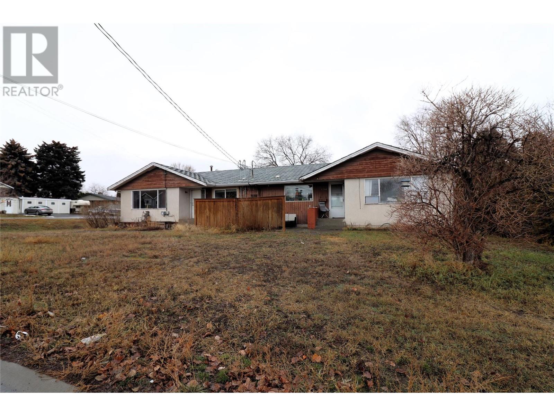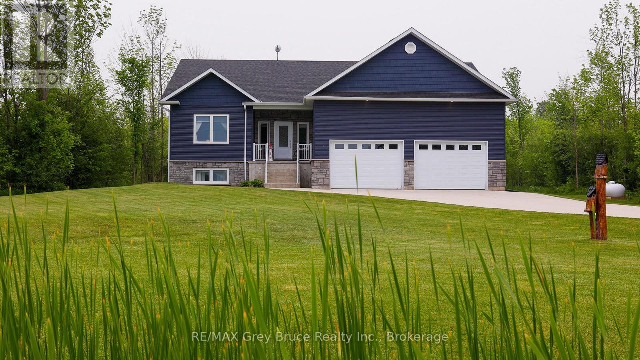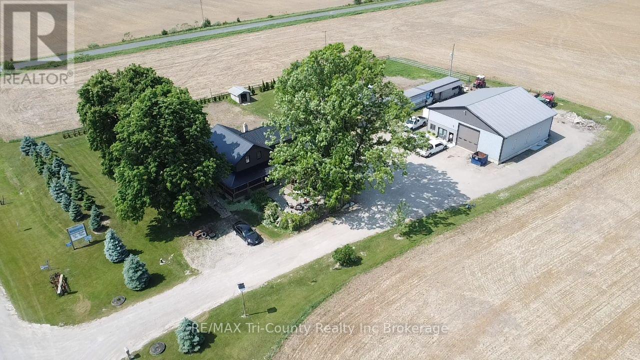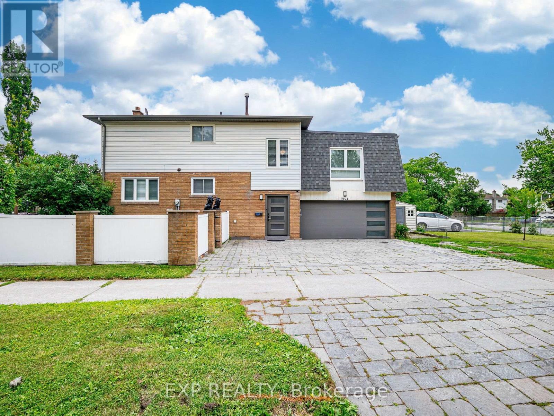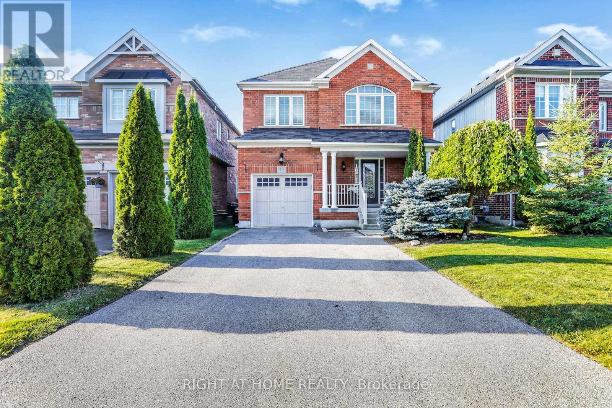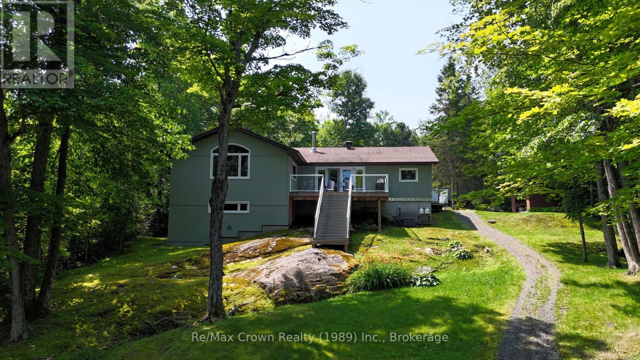1668 Metro Road
Georgina, Ontario
**Your Lake Simcoe Dream Retreat Awaits!** Discover the perfect blend of comfort and serenity in this stunning 3-bedroom, 3-bath home, just steps away from the shimmering waters of Lake Simcoe in the charming Willow Beach community. Immerse yourself in a lifestyle where lakefront leisure meets modern living! As you step inside, be greeted by beautifully landscaped surroundings and spacious, airy interiors featuring 9' ceilings throughout the main and upper floors.The elegant oak staircase leads you to an open-concept kitchen that boasts a breakfast bar, double sink with built-in R/Owater system, upgraded tall cabinets, and under-mount lighting, perfect for culinary enthusiasts. A cozy breakfast area invites you to enjoy your morning coffee while soaking in views of the backyard. The dining room, adorned with hardwood floors and a picturesque window overlooking the front porch, creates an inviting space for family gatherings. Relax in the living room with views of the backyard and warm up by the fireplace during winter months. Retreat to the primary suite,complete with French doors, a walk-in closet, and an ensuite bathroom featuring a double vanity. The bright second and third bedrooms each offer large closets and sun-filled windows, ensuring comfort for family or guests. The unspoiled basement presents endless potential with rare high ceilings and a bathroom rough-in, allowing you to customize it to your liking. Step outside to your idyllic backyard oasis, featuring a custom-built deck, fenced yard, above-ground pool, and hottub perfect for creating lasting summer memories. Located on a school bus route and just minutes away from Hwy 404,this home offers both convenience and tranquility. Dont miss out on this exceptional opportunity to live just steps from the beauty of Lake Simcoe! Schedule your viewing (id:60626)
Royal LePage Signature Realty
4053 Old Dundas Street
Toronto, Ontario
An Absolute Dollhouse in Upper Lambton Baby Point! Welcome to this beautifully maintained 3-bedroom, 2-bathroom home nestled in the highly sought-after Upper Lambton Baby Point neighborhood. This charming property boasts vaulted ceilings with exposed beams, creating a bright and airy open-concept living space. The spacious kitchen walks out to a large deck perfect for entertaining or enjoying peaceful mornings .Downstairs, you'll find a huge bedroom complete with a luxurious 5-piece ensuite and a separate entrance, offering amazing income potential or a comfortable in-law suite setup. Situated directly across from the Humber River park system, this home offers endless outdoor adventure right at your doorstep. With transit at your door, you're connected to the city while being steps from nature. Walk to Warren Park Public School, Loblaws, and all the local conveniences that make this neighborhood so desirable. (id:60626)
Forest Hill Real Estate Inc.
1515 Kovachik Boulevard
Milton, Ontario
Newly Built Semi-Detached 3 Bedroom And 3 Bathroom Home that is Built By Great Gulf Homes In A Very Desirable Area Of Milton. Thousands Spent On Upgrades thru-out the Home. The Main Floor Boasts An Open Concept With Oversize Windows providing An Abundance Of Natural Light. Great Layout For Family And Entertaining. Walk-Out Access To Backyard. Carpet Free Home. Modern Kitchen With Stainless Steel Appliances, Quartz Countertop And Kitchen Island With Double Sink. Huge Primary Bedroom With 4Pc Ensuite With A Seamless Glass shower. Convenient 2nd Floor Laundry Room. Large Double Door Closet In The 2nd Bedroom. Side Entrance To A Full-Size Basement With Rough-In. Close To Public School, Kelso Park And Amenities. Move -In Ready. (id:60626)
Map Real Estate Services Inc.
151c Port Robinson Road
Pelham, Ontario
Welcome to Elevated Living in the Heart of Fonthill Discover refined luxury in this impeccably crafted condo townhouse, built by the renowned Rinaldi Homes, where quality and craftsmanship are evident in every detail. Located in the heart of prestigious Fonthill, surrounded by wine country charm, this residence offers the perfect blend of elegance, comfort, and convenience. Step inside to experience the beauty of thoughtful design from the architectural floating staircase to the custom Hunter Douglas window treatments throughout. The open-concept living space is anchored by a sleek electric fireplace, adding warmth and style, while designer light fixtures and chandeliers elevate the ambiance throughout. The gourmet kitchen is equipped with premium Fisher & Paykel appliances, complemented by tasteful upgrades and direct access to a private terrace perfect for morning coffee or evening wine. A rare highlight of this home is the private elevator, offering seamless access to every level with ease. The primary suite is a serene retreat, featuring double showers in the spa-inspired ensuite and elegant, high-end finishes. This is a home for those who appreciate quality, low-maintenance living ideal for the sophisticated homeowner seeking a lock-and-leave lifestyle without compromise. Surrounded by nature, top-tier amenities, and the region's best wineries, this is more than just a home it's your forever sanctuary in one of Niagara's most sought-after communities. (id:60626)
RE/MAX Realty Services Inc.
151c Port Robinson Road
Pelham, Ontario
Welcome to Elevated Living in the Heart of Fonthill Discover refined luxury in this impeccably crafted condo townhouse, built by the renowned Rinaldi Homes, where quality and craftsmanship are evident in every detail. Located in the heart of prestigious Fonthill, surrounded by wine country charm, this residence offers the perfect blend of elegance, comfort, and convenience. Step inside to experience the beauty of thoughtful design from the architectural floating staircase to the custom Hunter Douglas window treatments throughout. The open-concept living space is anchored by a sleek electric fireplace, adding warmth and style, while designer light fixtures and chandeliers elevate the ambiance throughout. The gourmet kitchen is equipped with premium Fisher & Paykel appliances, complemented by tasteful upgrades and direct access to a private terrace perfect for morning coffee or evening wine. A rare highlight of this home is the private elevator, offering seamless access to every level with ease. The primary suite is a serene retreat, featuring double showers in the spa-inspired ensuite and elegant, high-end finishes. This is a home for those who appreciate quality, low-maintenance living ideal for the sophisticated homeowner seeking a lock-and-leave lifestyle without compromise. Surrounded by nature, top-tier amenities, and the region's best wineries, this is more than just a home it's your forever sanctuary in one of Niagara's most sought-after communities. (id:60626)
RE/MAX Realty Services Inc
8665 Russell Road
Ottawa, Ontario
Charming High Ranch Bungalow on 2.47 Landscaped Acres in Navan. Welcome to country living at its finest, just 20 minutes from the heart of Ottawa! This bright and spacious High Ranch bungalow offers over 3,400 sq ft of finished living space on a beautifully landscaped 2.47-acre lot in Navan. The upper level (1,848 sq ft) features an inviting layout with 2 bedrooms with large closets, a main floor family room, oversize main bath with walk in shower, jacuzzi tub and double sinks, a convenient powder room, and main floor laundry. Natural light pours through the many windows, creating a warm and airy feel throughout. Step out onto the deck off the kitchen, perfect for morning coffee or evening BBQs.The finished lower level (1,556 sq ft) is equally bright and impressive, offering a full nanny/in-law suite with 2 additional bedrooms, a large office, a second full kitchen, and a walk-in pantry. Both levels have inside access to the large oversize double car garage, making this layout ideal for multigenerational living or income potential. Outside, you'll find a massive 40' x 72' outbuilding (barn) with a durable steel roof with ample space for hobbies, storage, or a home-based business. There is also an additional shed that is 14'x22' with an addition of 16' x 22'. Don't miss this unique opportunity to enjoy the peace and space of country life while staying close to city conveniences! (id:60626)
Royal LePage Team Realty
614 Railway Avenue
Revelstoke, British Columbia
Welcome to your new home in a very desirable location in Revelstoke—just minutes from downtown, shopping, schools, and easy access to to the Resort yet tucked away on a quiet corner lot on a peaceful street. This 3-bedroom plus den, 2-bathroom home offers stunning mountain views from a large sunny deck, the perfect spot to relax or entertain. Inside, you’ll find a functional layout with plenty of room for the whole family, beautiful hardwood flooring on the main floor, with a full basement offering extra space for storage, or relax in comfort. The large yard provides a small garage, storage shed, privacy and space to play or garden—and with recent city zoning changes, there’s exciting potential to add additional dwellings or a carriage house by taking advantage of the City's new favourable Zoning Bylaw changes!. Whether you’re an investor looking for future upside or a family seeking space, views, and convenience, this property checks all the boxes. Don’t miss this opportunity—book your showing today! (id:60626)
RE/MAX Revelstoke Realty
11 Northrop Avenue
Clarington, Ontario
Welcome to 11 Northrop Avenue a beautiful, brand-new home in a quiet, family-friendly neighborhood. Built by Treasure Hill, this two-story house is bright, spacious, and thoughtfully designed. It features 9-foot smooth ceilings on the main floor, an open layout, 4 large bedrooms, laundry on the second floor, and durable laminate flooring throughout. The finished basement has its own private entrance, making it perfect for a rental unit or for extended family to stay. The home also includes a Nest Camera Security System for added safety and peace of mind. Located close to Highway 401, Highway 2, the GO Station, schools, shopping, parks, banks, libraries, churches, and more everything you need is just minutes away. This home truly has it all! (id:60626)
Dream House Real Estate Inc.
160 Beechwood Forest Lane
Gravenhurst, Ontario
Assignment Sale! Welcome to The Cedars at Brydon Bay by LIV Communities a stunning four-season home development just minutes from Muskoka Beach! This beautifully designed, brand new 2,869 sq ft home offers 5 spacious bedrooms and 3.5 bathrooms, blending comfort, style, and convenience. Features include 9 ft ceilings on the main floor, granite kitchen countertops, undermount stainless steel sink, and wood grain vinyl flooring. Builder bonus includes Hawkridge Golf & Country Club passes. Development charges capped at $10,000. Located in a fast-growing, family-friendly community close to schools, parks, and the breathtaking natural beauty of Muskoka with lakes, trails, and year-round outdoor recreation. Dont miss this exceptional opportunity to own in one of Ontarios most sought-after destinations! (id:60626)
Royal LePage Flower City Realty
216 4320 Sundial Crescent
Whistler, British Columbia
Immerse yourself in the Whistler lifestyle with this sophisticated 2 bedroom retreat, ideally located in the center of Whistler Village. Whether you're hitting the slopes, trails or exploring the lively village scene just outside your door, this condo offers the perfect blend of comfort and convenience. Inside, you'll find a modern kitchen, stylish dining area, two spa-inspired bathrooms, and a welcoming fireplace to unwind by. Residents enjoy premium amenities such as a 24-hour concierge, parking, heated outdoor pool, soothing hot tubs and fitness center. Zoned for Phase II usage, the property allows for up to 56 days of personal stays each year, offering an excellent balance of personal getaway and lucrative rental opportunity. Here's your chance to own a desirable Whistler property! (id:60626)
Whistler Real Estate Company Limited
8 Muscat Drive Unit# 4
Grimsby, Ontario
ELEGANT BUNGALOW LIVING … Beautifully finished bungalow nestled on a PRIVATE COURT at 4-8 Muscat Drive offers refined main-floor living in one of Grimsby’s most sought-after communities. This 2+1 bedroom, 3 bathroom home blends modern comfort with thoughtful details and functional design. Step inside to a bright and welcoming entryway with ceramic flooring and transom window, leading into a stunning OPEN CONCEPT layout with soaring 10’ ceilings, California shutters, and hardwood flooring throughout the main living space. The upgraded kitchen features GRANITE counters, a stylish backsplash, centre island, high-end stainless-steel appliances, and transom-topped windows that flood the space with natural light. The adjacent living room is warm and inviting with potlights, a cozy gas fireplace, and garden doors leading to your PRIVATE OUTDOOR RETREAT. Enjoy summer evenings under the retractable electric awning on the deck, or unwind in the fenced yard with patio, flagstone walkway, and mature trees, while the built-in sprinkler system ensures effortless lawn maintenance. The spacious PRIMARY BEDROOM includes a walk-in closet and 4-pc ensuite bath, while the second bedroom offers plush carpeting and a quiet place for guests or a home office PLUS a second 3-pc bathroom. Convenient main-floor laundry adds to the practical layout. Downstairs, the fully finished lower level is equally impressive with quality wood banisters, a large recreation room, third bedroom with double closet, and additional 4-pc bathroom. Additional features include a newer roof (2020), interlock double drive, covered porch, attached garage with inside entry, and a peaceful, well-maintained setting close to parks, amenities, and Grimsby’s charming downtown. Don’t miss your chance to enjoy stylish, stress-free living in the heart of wine country. 2 minutes to the Hospital, shopping, schools & QEW access. CLICK ON MULTIMEDIA for virtual tour, drone photos, floor plans & more. (id:60626)
RE/MAX Escarpment Realty Inc.
14 Mccartney Avenue
Whitby, Ontario
Well Maintained And Renovated House At Williamsburg Whitby. Bright And Tasteful S/S Appliances, Quartz Kitchen Countertop, Fully Finished Bsmt With Separate Side Entrance, Loads Of Pot Lights, Ample Storage Space, Renovated Master Ensuite With W/I Shower And Bench. Large Tiered Back Deck - 14 X 24 Ft. Double Garage With Direct Entry. Wonderful Family Neighborhood, Steps From Shops, Transits(5 Min To Go Station/401/407) Highly Rated Schools, Parks & More! (id:60626)
Bay Street Group Inc.
3261 Woodcroft Crescent
Burlington, Ontario
Welcome to 3261 Woodcroft Crescent which is located in Burlington’s sought-after Headon Forest neighborhood. This charming home is perfect for first-time buyers, young families, investors, and empty nesters! Offering 1,517 sq.ft. of above-grade living space, it features 3 bedrooms which includes a large primary bedroom with wall to wall closet storage, walk-in closet and private ensuite bathroom, 3 full/1 half bathrooms, and a fully finished basement with endless possibilities for any buyer. The property sits on a large, slightly pie-shaped corner lot with a spacious, private backyard—ideal for a pool, trampoline, and even a small soccer court, surrounded by mature trees for added privacy. Headon Forest is an excellent location, with large parks, top-rated schools, and convenient access to shopping, medical facilities, trails, and highways accessibility for commuters! (id:60626)
Waterside Real Estate Group
866 Arlington Court
Kamloops, British Columbia
Must-see home on an amazing, private, and quiet Brock street. This exceptional 3,600+ sq. ft. semi-custom residence features 7 bedrooms plus a den and a self-contained 2-bedroom in-law suite with separate entrance—ideal for multi-generational living or mortgage helper potential. Highlights include 9-foot ceilings, hardwood and tile flooring, and a chef-inspired kitchen with oversized island and extra-height maple cabinetry. The spacious primary suite offers a sitting area and a spa-like 5-piece ensuite with jetted tub. Quality finishes continue throughout with low-E windows, high-efficiency furnace, heat pump, and central air conditioning. The HardiePlank and stone exterior provide timeless curb appeal, while the large 10,000 sq. ft. lot is zoned for a carriage home with entrance off Singh Street. (buyer to verify with the City), presenting exciting development possibilities. Conveniently located close to schools, parks, and amenities, this move-in-ready home perfectly balances style, space, and versatility for today’s lifestyle (id:60626)
RE/MAX Real Estate (Kamloops)
77 Imperial Road N
Guelph, Ontario
Welcome to the West End gem you've been waiting for where every detail is designed for real family living. Step into this beautifully reimagined 4-bedroom, 3-bathroom home in one of Guelphs most loved neighbourhoods. Fully renovated and thoughtfully updated, this home blends stylish modern finishes with functional spaces that truly work for how families live, gather, and grow today. Inside, you'll find a bright, open-concept layout with wide-plank engineered hardwood floors and a custom kitchen that makes both everyday meals and weekend entertaining a breeze. The show-stopping waterfall island is just waiting for pancake breakfasts and evening chats over wine.Two separate living areas including one with a cozy wood-burning fireplace give you the flexibility to create a playroom, reading nook, or a quiet space to unwind after bedtime routines.Outside, your private backyard oasis awaits. With nearly 400 sq ft of patio space, there is plenty of room for summer BBQs, cozy fire pits, or just watching the kids play. This is outdoor living, family-style. Upstairs, the spa-inspired primary suite is the retreat you didn't know you needed, complete with a huge walk-in closet and a luxury ensuite with a soaker tub, oversized glass shower, and double vanity.The finished lower level adds even more to love, including a dedicated work-from-home zone, bar area, and cold storage perfect for growing families or weekend guests.With newer mechanicals (Furnace 2023, A/C 2022, Water Softener & Water Heater 2023), all that is left to do is move in and make it your own.This isn't just a house its the backdrop for your families next chapter. Come see it for yourself and imagine the memories you'll make here. (id:60626)
Exp Realty
108 Allview Lane
Bowser, British Columbia
Welcome to 108 Allview Lane in the desirable Salish Estates community, just a short walk from the beach in the heart of Bowser. This 3-bed, 2-bath rancher sits on a flat, usable lot and offers 1,663 sq ft of single-level living with thoughtful upgrades throughout. Originally crafted with quality in mind! vaulted ceilings, quartz countertops, vinyl plank flooring, and a bright, open-concept living space, this home has only improved with time. Since purchase, the owners have enhanced the property with custom blinds, added fencing and hedging for privacy, paved and sealed the driveway, installed a cozy propane fireplace, and built a spacious greenhouse and storage shed for all your West Coast hobbies. Outdoors, enjoy a cement walkway, updated deck railing, and ample room for RV or boat parking with a convenient sani-dump connection. The triple garage is insulated and offers plenty of space for your vehicles, workshop, or storage needs. This is one of just 11 homes in a bare land strata with incredibly low fees of $25/month covering the shared septic system, making this ideal for anyone wanting low-maintenance coastal living with no sacrifice in comfort. You’re minutes from everything you need: groceries, the local marina, fitness studios, and a true sense of community. Whether you're downsizing, retiring, or just seeking a slower pace by the ocean, 108 Allview Lane is move-in ready and set up for the lifestyle you want. (id:60626)
Royal LePage Nanaimo Realty Ld
158/160 Vicars Road
Kamloops, British Columbia
This spacious duplex sits on a double lot (116 x 100 feet) with frontage on two streets, making it an ideal site for a multi-family development. Each side features 2 bedrooms, 1 bathroom, and a full basement with incredible potential for future suites or additional living space. Conveniently located in the sought-after Valleyview neighborhood, close to schools, parks, and amenities. (id:60626)
Royal LePage Kamloops Realty (Seymour St)
350293 A Concession
Meaford, Ontario
Welcome to this spacious raised bungalow, built in 2018 and situated on a scenic 2-acre lot. This well-maintained home offers 5 bedrooms and 3 full bathrooms, with an open-concept main level featuring a bright kitchen, dining area, living room with walkout to a 4 season sunroom; a welcoming living space perfect for family life and entertaining. The fully finished lower level provides even more flexibility with additional bedrooms, a full bath, and a large recreational room. A double-car garage and a poured concrete driveway add function and curb appeal. Enjoy the outdoors with trails in your own backyard forest, parks, and beautiful local beaches just a short drive away. This is a great opportunity to enjoy modern living with space, nature, and convenience all in one. (id:60626)
RE/MAX Grey Bruce Realty Inc.
1 3080 Washington Ave
Victoria, British Columbia
WELCOME to a Charming Traditional 2-level Townhome tucked away on a tree lined street, in family oriented Neighbourhood near the Gorge Waterway. This stunning corner unit offers 4 spacious bedrooms and 3 bathrooms. As you enter, you’ll be greeted by a beautifully designed open main floor that boasts 9'0 ceilings, full-sized living & dining rooms—perfect for both everyday living and entertaining. The well-appointed kitchen is a dream, featuring shaker-style cabinetry, a full-height pantry, and premium Samsung appliances, including a slide-in gas range. Thoughtful details such as utensil and pot/pan rails, built-in recycling and compost stations, and convenient broom storage make this kitchen as functional as it is stylish. Venture upstairs to discover 4 generously sized bedrooms that offer versatility for any family's needs. The primary bedroom features a large walk-in closet and an ensuite bathroom that showcases timeless elegance with its feature wall lighting, heated tile floors, and a frameless glass shower—an oasis for relaxation.This 2023 Smart Home is like new and has plenty of storage, a laundry closet, spacious garage, a cute yard and close to amenities. Price includes GST. Remainder of 2-5-10 warranty. (id:60626)
Newport Realty Ltd.
9693 Culloden Road
Bayham, Ontario
This beautiful property has something for everyone in the family. This farm style,1.5 story country home is on a large lot, it features a covered wrap around porch, great place to sit and enjoy the country life. The principal room are spacious with a great country feel with plenty of charm from days gone by. The kitchen feature plenty of counter top area to entertain a large family, also a pantry that comes in very handy. The dining area is very spacious with room for everyone. There are 7 bedrooms with bedrooms on every level, along with 3 bathrooms, one on each level also. The basement does have a roughed in kitchen for those desiring to put a granny suite on the lower level. There is a large 50ftX50ft shop with in floor heat, a show room, lunch room, bathroom, the shop is zoned for the seller to run his personal business. The property zoning is A1, there are several farm out buildings and have for years raised their own beef, hogs, chickens, etc. This is a unique property has no immediate neighbors, it has plenty to offer and in a great location. (id:60626)
RE/MAX Tri-County Realty Inc Brokerage
2574 Council Ring Road
Mississauga, Ontario
Experience the best of both worlds in this one-of-a-kind semi-detached residence that truly feels like a detached home. Boasting a double garage plus a large driveway, theres plenty of space for multiple vehicles and guest parking. Step inside to find four spacious bedrooms designed for comfort and versatility. The impressive master bedroom features a luxurious 4-piece ensuite, providing a private retreat. The homes well-laid-out floor plan offers generous living areas filled with natural light. Outside, enjoy a large, fully fenced backyardideal for family gatherings, gardening, or simply relaxing outdoors. Conveniently located close to schools, parks, and shopping, this home is perfect for growing families or anyone seeking extra space and privacy. Dont miss this rare opportunitybook your showing today! (id:60626)
Exp Realty
105 - 50 Old Mill Road
Oakville, Ontario
Sophisticated and Spacious Condo in the Heart of Oakville, Welcome to this stunning two-bedroom plus den condo, ideally situated in the heart of Oakville. Just a short walk from historic Downtown Oakville, this beautifully renovated home offers 1,425 square feet of elegant living space. Located on the ground floor, it provides easy access for family and friends, making it a rare find and easy convenience.The open-concept kitchen is a chefs dream, featuring a large island with a built-in wine rack, sleek quartz countertops & custom cabinetry w/ additional built-ins in the dining area. High-end appliances, incl a convection microwave, induction cooktop & built-in wall oven with warming drawer, add to the kitchen's appeal. Designed for both comfort & entertaining, the bright and airy living area is filled with natural light from large windows anchored by an inviting electric fireplace.The adjacent den opens onto a balcony that overlooks the property's lush gardens, mature trees & creek view. The primary bedroom boasts a private terrace, a spacious w/i closet & a luxurious ensuite with a glass walk-in shower, a deep soaker tub and a heated towel rack for added comfort. Both bathrms have been thoughtfully renovated with striking tilework, including stylish black tile accents.A separate walk-in pantry / storage space provide additional convenience. For commuters, the location is ideal, with easy access to major highways and the GO Train station just minutes away. A truly walkable lifestyle awaits, with Whole Foods, Starbucks, LCBO, Shoppers Drug Mart, and more just a block away, while the nearby community centre is within a 15-minute walk.This well-managed building is home to a welcoming mix of residents & offers reasonable condo fees. The unit comes with one parking space & a storage locker. With a contemporary color palette of cool whites and grays accented by bold black details, this beautifully appointed home is move-in ready. Don't miss this exceptional opportunity. (id:60626)
Sotheby's International Realty Canada
19 Amberwing Landing
Bradford West Gwillimbury, Ontario
A Great Gulf Home nestled in the heart of one of Bradford's newer residential communities, this charming 1,690 sq-ft home is perfectly positioned on a serene court, offering both tranquility and convenience. Step inside to discover well-appointed principal rooms that exude comfort and style, making it an ideal retreat for families or those who love to entertain. This delightful home features a convenient second-floor laundry room. Enjoy the great outdoors with a stunning two-tier deck in the backyard, perfect for summer barbecues and relaxation, along with a storage shed. The interior boasts a spacious layout with easy access from the garage into the home. For additional leisure, the finished recreation room in the basement provides extra living space for gatherings, hobbies, or play. Storage is never an issue here, with numerous storage spaces throughout the home. Families will appreciate the nearby playground, making it easy to enjoy the outdoors with little ones. This home's prime location offers close proximity to both public and Catholic schools. In addition, quick access to Highway 400 and the GO station nearby making commuting and errands very convenient. (id:60626)
Right At Home Realty
108 Murphy Drive
Parry Sound Remote Area, Ontario
Experience the perfect blend of luxury and nature in this beautifully maintained 3-bedroom, 3-bathroom waterfront home/cottage on the serene shores of Jacks Lake. The open-concept living area features a custom kitchen W/quartz countertops, B/I appliances, & a spacious center island. Large windows offer spectacular lake views, while the living & dining spaces boast custom B/I cabinetry, wide plank flooring, & a cozy wood stove. Step through garden doors onto a generous 20'x13'6 composite deck, ideal for entertaining or relaxing while overlooking the lake & your private surroundings.The primary bedroom offers vaulted ceilings, his & hers closets, stunning lake views, & a 4-piece ensuite w/heated tile flooring. Two additional bedrooms, a full 4-piece bath, & a convenient 2-piece laundry room complete the main floor. The unfinished lower level provides ample space for a workshop & includes a W/O to the side lot. The well-treed, landscaped lot gently slopes to the water, where you'll find a 22'x14' guest bunkie/sauna W/shower facilities. Enjoy lounging by the lake or on the impressive 56' x 8' floating dock system, taking in the tranquil surroundings & the crown land across the water. A handy woodshed keeps your firewood dry & accessible for the cozy wood stove. The property features a family-friendly shoreline with gently sloping access to the lake, perfect for swimming & water activities. The GenerLink ensures you're prepared for any power outages & the Starlink satellite internet keeps you connected. Located in an unorganized township, you'll benefit from lower property taxes and greater flexibility in land use & development. Jacks Lake is renowned for its exceptional fishing, offering a variety of species such as black crappie, walleye, and smallmouth bass. A 32' x 30' insulated and heated garage with 100-amp service completes this exceptional package, offering everything you need for year-round enjoyment. (id:60626)
RE/MAX Crown Realty (1989) Inc.


