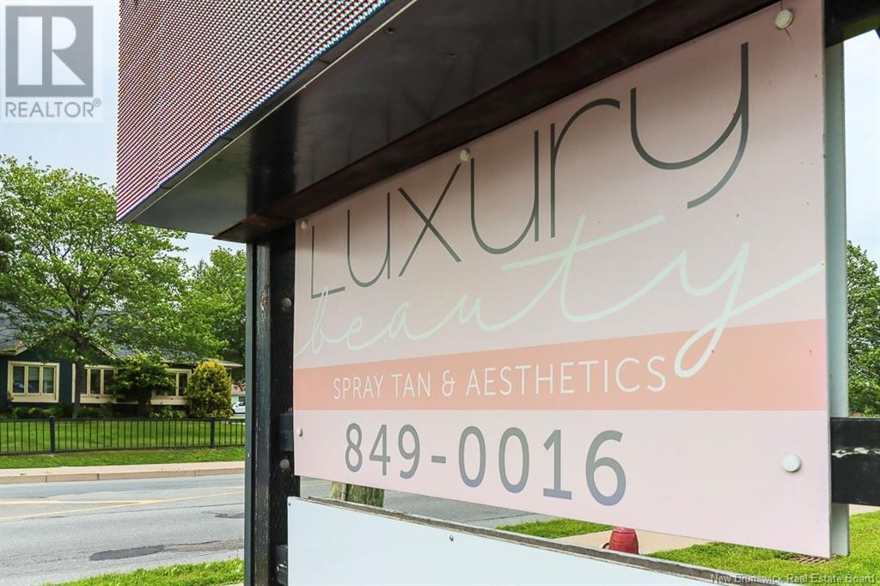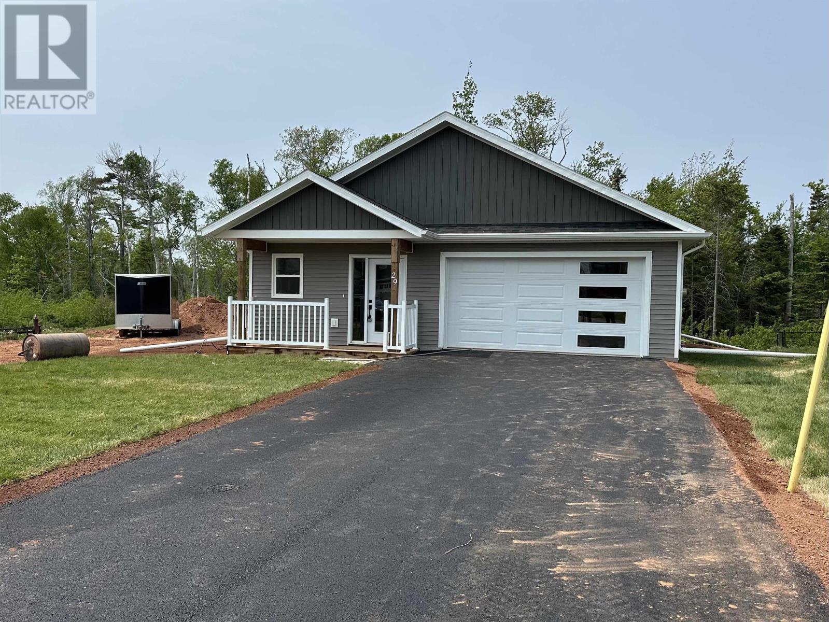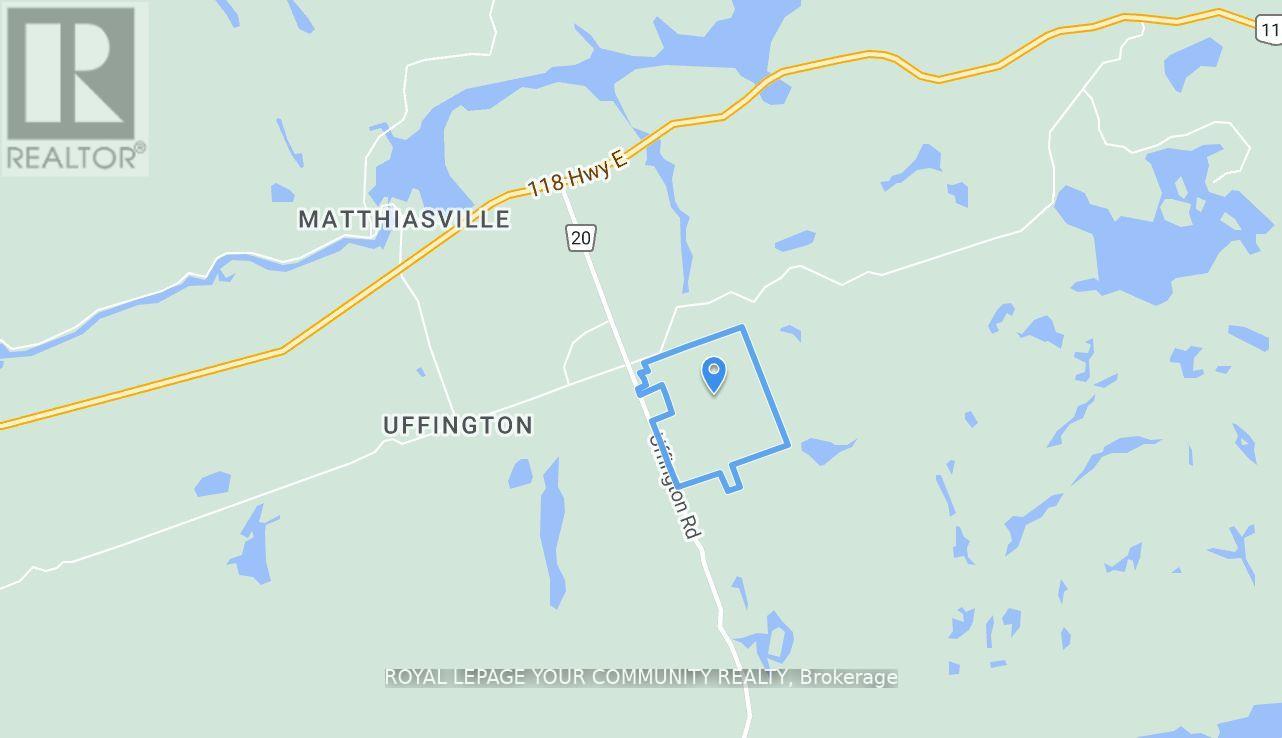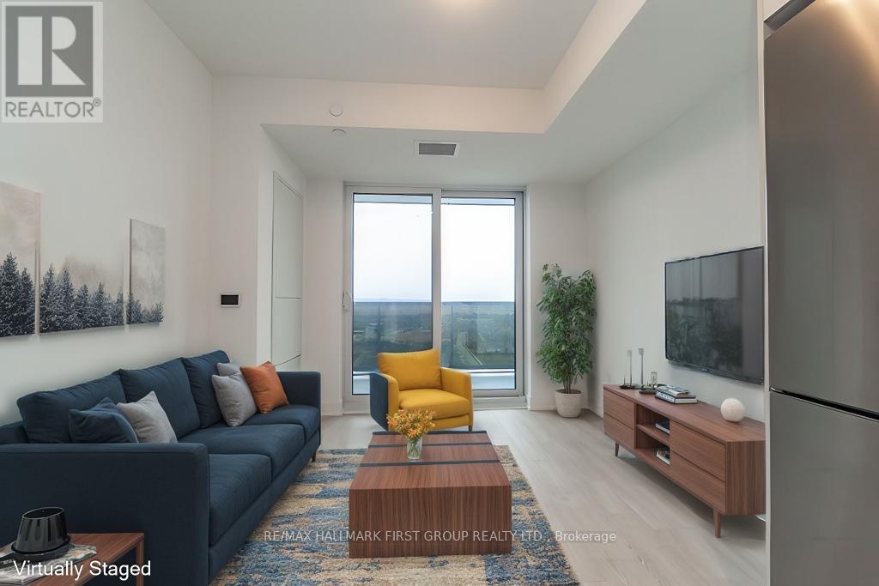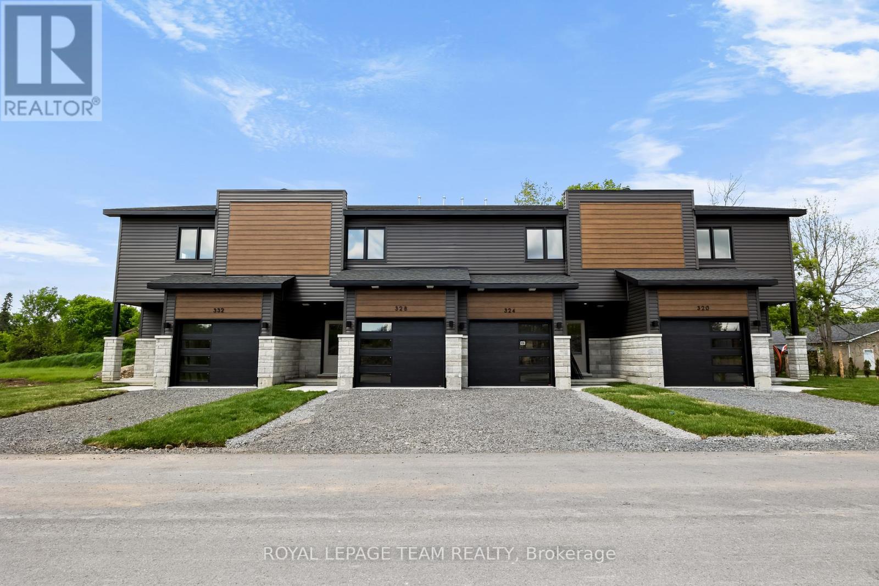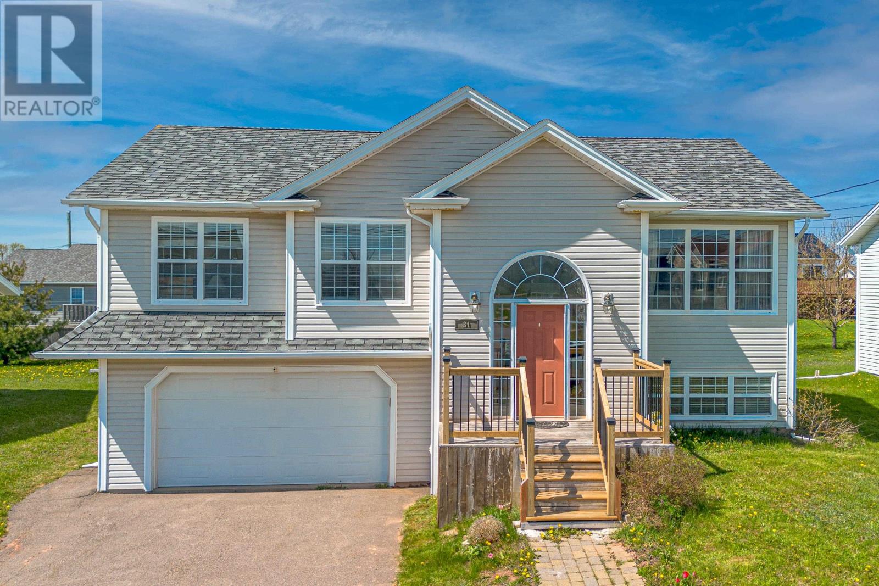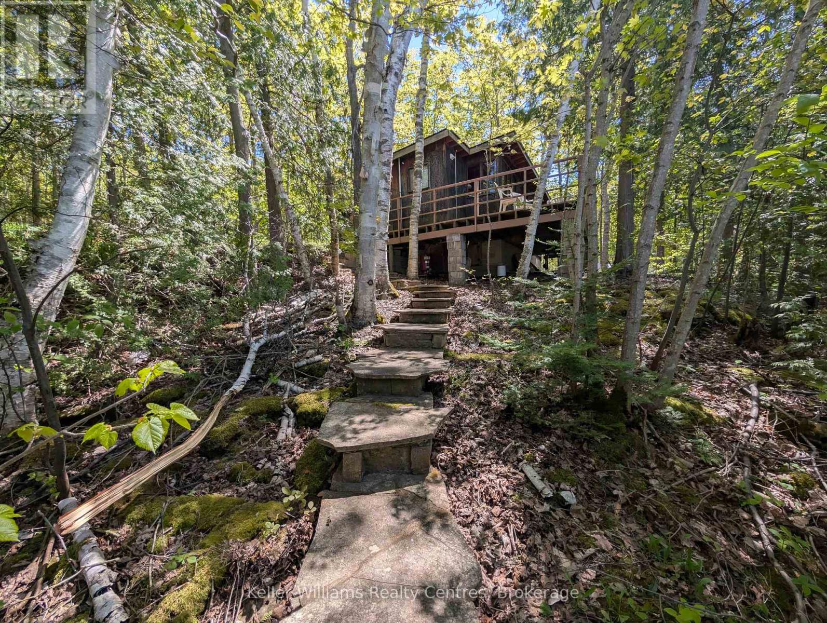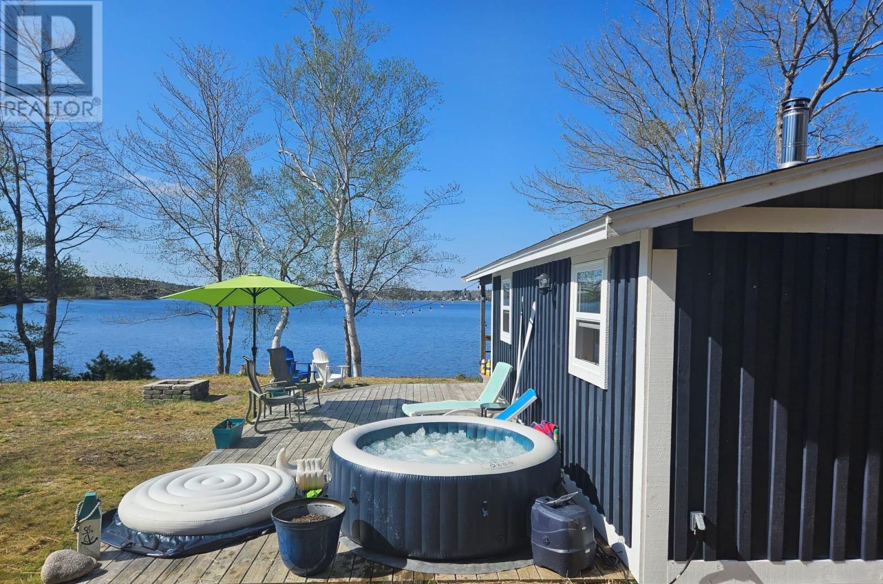116 Hampton Road
Rothesay, New Brunswick
Award-Winning Luxury Tanning Business For Sale! An exceptional opportunity to own Saint Johns first and most trusted sunless tanning studio. Established in 2013, this elite business is renowned for its award-winning spray tans, impeccable service, and loyal clientele. Offering more than just tans, the studio features a range of sought-after esthetic services including lashes, nails, and pedicures all delivered in a welcoming environment. With a strong reputation, expert staff, and a devoted customer base, this turnkey business is primed for continued success. Perfect for an investor or esthetician ready to step into a thriving operation with deep roots in the community. Inquire today to own a piece of Saint Johns luxury beauty scene. (id:60626)
Coldwell Banker Select Realty
29 Balderston Court
Stratford, Prince Edward Island
Welcome to 29 Balderston Court, located in a quiet cul-de-sac in the highly sought after Town of Stratford. This well planned, open concept home offers all the conveniences of one level living. As you step inside you will find a well lit entryway and a walk-in-closed. The spacious double garage is to your right and has the added feature of an electric car charger. A modern kitchen features an abundance of high end cabinets, a pantry and stainless steel appliances. A large island with seating is sure to be the centre of many social gatherings. your living room has lots of natural light and the focal point of the room is a media wall with an electric fireplace and a 55 inch smart tv. The patio door opens out to a private deck in your backyard for all your summertime activities. You will find three nicely sized bedrooms and a primary bedroom which features an ensuite with shower plus walk-in. For your peace of mind, this was built by a contractor with 50 years of experience and comes with 7-year Lux home warranty. This is surrounded by designated space with restrictive covenants in place to protect your investment. The landscaping and paving of the double driveway will be completed as soon as the weather permits. All measurements are approximate and should be verified by the purchaser if deemed necessary. HST rebate to be signed back to the vendor. (id:60626)
Gold Key Realty Ltd.
N/a Uffington Road
Bracebridge, Ontario
Attention All Outdoor Enthusiasts! Approx. 155 Acres of Land Space, Potential For Severance,Great Investment Opportunity Awaits! So Many Possibilities. In The Heart Of Bracebridge.Located On Uffington Road With Serviced All-Year Around. Mostly Treed/Wooded Lot W/ Easy AccessFrom The Municipal Road And Located Within 15 Mins To Downtown Bracebridge For Entertainment,Trails, Groceries, Shopping And More! (id:60626)
Royal LePage Your Community Realty
1682 Dock Road
Elmsdale, Prince Edward Island
Welcome home to 1682 Dock Road, Elmsdale, PE. This property boasts a renovated 3 bedroom, two storey home with a 24 x 24 heated attached garage plus pole barn, 2 larger outbuildings and 2 smaller ones situated on 50 acres of land. It presents an ideal opportunity for someone seeking to establish their own hobby farm within the charming community of Elmsdale. This property is now ready for new owners to take possession and create their own unique vision. The home features extensive upgrades, including new flooring throughout, a completely renovated bathroom, a kitchen with new countertops, sink, and backsplash, a newly installed wood stove, new steel doors, an insulated garage with plywood and a man door, replaced panel boxes and electrical plug-ins, a new pump, a new electric hot water heater, a newly shingled roof on the main house, and a screened room added to the front. The 40 x 80 pole barn was constructed in 2017. Additional improvements include replacing the loft, cement work in the two barns, rebuilding the barn door, installing new windows and siding, insulating and plywood the large barn and replacing shingles on part of the chicken coop. There is 25 acres of land currently leased to a farmer, while the remaining 25 acres feature a diverse mix of hardwood and softwood trees, as well as a stream. The property also showcases various flower gardens and apple trees. (id:60626)
Exit Realty Pei
608 Rogers Avenue
Picture Butte, Alberta
For additional information, please click Brochure button below. Looking for the convenience of living in town but also the luxury of a huge family-friendly yard and garden? This is the place! A yard triple the size of your average town lot plus an extensively renovated and expanded home with an oversized new double garage. This beautiful home comes with 6 bedrooms and 2 bathrooms. The main floor is 1390 square feet in size and there is a full basement. The house has been expanded and the old part has been almost completely redone in the past years, including but not limited to both bathrooms and most bedrooms. You will enjoy the nice new open living room, 28' x 24', with vaulted ceiling. Several windows have been upgraded to triple pane(2021). The siding of the whole house and garage is new Hardy board. There is a nice little office to work from home. You will love the huge new attached double garage, 24' x 44', heated, with room for 2 vehicles and extra space galore to use as a shop. The well landscaped yard (approximately 77' x 247' in size) provides lots of privacy and comes with a greenhouse and chicken coop. To make it even better, the yard is backing unto the wide open green strip of the former railroad. One of a kind! (id:60626)
Easy List Realty
2601 - 2545 Simcoe Street N
Oshawa, Ontario
Welcome To U.C. Tower 2 North Oshawas Newest Landmark!This Brand New, Never-Lived-In 1+1 Bed, 1 Bath Condo Offers Modern Finishes, A Spacious Layout, And Floor-To-Ceiling Windows With Stunning East-Facing Views. Enjoy A Sleek Kitchen With Quartz Counters, Stainless Steel Appliances, And Smart Home Features. The Large Primary Bedroom Has A Closet And Ensuite, While The Den Is Perfect For A Home Office Or Nursery.Step Out Onto Your 105 Sq Ft Balcony Or Take Advantage Of Luxury Amenities Including A Gym, Yoga Studio, Concierge, Terrace With BBQs, Games Room, And More.Just Steps To Durham College, Ontario Tech, Transit, Shopping, And Major Highways This One Truly Has It All! (id:60626)
RE/MAX Hallmark First Group Realty Ltd.
346 Lewis Street W
Merrickville-Wolford, Ontario
Come and experience this modern home in the picturesque village of Merrickville, this beautiful development called, the Lockside Townhomes. Models available to view. These units are, TARION-warrantied townhome which offers a thoughtfully designed space for everyone.. It combines upgraded finishes, abundant natural light, and remarkable curb appeal. Featuring 9-foot ceilings and wide-plank luxury vinyl flooring, this home includes two spacious bedrooms plus a den. The Laurysen kitchen is a culinary dream with an oversized island, pantry, soft-close cabinetry, and a chimney-style hood fan. Additional highlights include walk-in closets, a high-efficiency HRV system, and upgraded vinyl windows throughout. Enjoy this fantastic location, just steps from, parks, shops, restaurants, and Merrickville's historic lock station and Rideau River . Possession from immediate occupancy, to fall 2025 and spring 2026 for the soon to be built homes , HST is included. Photos provided are of a model home. Merrickville, known for its charming historic village ambiance, offers a variety of amenities that enhance its appeal. The village is dotted with quaint shops and delightful restaurants, providing a perfect blend of shopping and dining experiences, walking distance away from this sight. You can enjoy the local boutiques or just a savoring meal at a cozy eatery, Merrickville provides a vibrant community atmosphere with a touch of historical charm. Book your private showing today. (id:60626)
Royal LePage Team Realty
Conc 22 Pt Lot 12
Highlands East, Ontario
. (id:60626)
RE/MAX Real Estate Centre Inc.
31 Doiron Drive
Charlottetown, Prince Edward Island
31 Doiron Drive is nestled in a highly sought after neighborhood in Charlottetown. This home is ideally located with elementary school within walking distance, as well as parks and other essential amenities nearby, offering convenience and comfort for families. The upper level of this beautiful split entry home features three bedrooms, a full bathroom, and a well appointed kitchen with a central island. The living room, which faces west-south, allows for plenty of natural light, creating a warm and inviting atmosphere. The lower level includes a spacious family room, a 4th bedroom, an additional 3 piece bathroom, and a double garage for added convenience. All measurements are approximate and should be verified by purchaser if deemed necessary. (id:60626)
Exit Realty Pei
158 Tammy's Cove Road
Northern Bruce Peninsula, Ontario
Location, Location, Location, "ONE OWNER WATERFRONT STARTER COTTAGE" on Miller Lake! Three [3] Season use since the Sixty's and many family memories have been made. Time for new owners to enjoy and make memories with Family and Friends. Very close to all the area attractions and Lion's Head or Tobermory is nearby for Supplies and Restaurants. Lot is just under Half Acre in Size. Go Ahead And Treat Yourself!! You Deserve It!!!!!!!!!! (id:60626)
Keller Williams Realty Centres
24 - 450 Pond Mills Road
London South, Ontario
This updated 3-bedroom, 2-bathroom condo has an attached 1-car garage with inside entry and an automatic opener. It features a 3-level layout with a foyer and double closet on the main floor, plus a large recreation room and laundry area. The second floor has an open living and dining area with a stone gas fireplace and laminate flooring. The kitchen is modern with quartz countertops, a tiled backsplash, porcelain tile flooring, and updated cabinets. The top level has 3 bedrooms with new LVT flooring and a refreshed 3-piece bathroom. A new heat pump and air conditioning system were installed in October 2021, costing $13,973, and include a 10-year warranty. (id:60626)
RE/MAX Excellence Real Estate
121 Dauphinee Road
Middle New Cornwall, Nova Scotia
This beautiful 2 bedroom, one level home is tucked away in a peaceful setting on one of the most sought after lakes on the South Shore! (Big Lake Mush-a-mush) The current owner has tastefully updated the entire interior and exterior using design techniques to get the absolute maximum use of the space. Not only do the large windows and glass sliding door give you a stunning view, it allows tons of natural light into the main living area. Enter into a bright and open kitchen with a large island that seats four into the cozy living area where you will enjoy spectacular views of the lake. The primary bedroom with closet and 2nd bedroom are situated on either side of the 3 piece bath with walk-in shower which was added in 2023. A loft space above creates an additional space for sleeping. The wrap around deck is the perfect place for outdoor entertaining and barbecuing. In the evenings enjoy sitting around the campfire, singing and dancing in the shed which currently houses the owners drumset, and a place where guests can stay comfortably in their own private bunkie. The lake provides year round activities such as skating, swimming, boating and of course the best fishing!! Located just 11km to highway 103 makes for an easy commute to Halifax or Bridgewater. Dont miss out on this opportunity to own a beautiful lakefront property on Big Lake Mush-a-mush. Book your private showing today! (id:60626)
Engel & Volkers (Chester)

