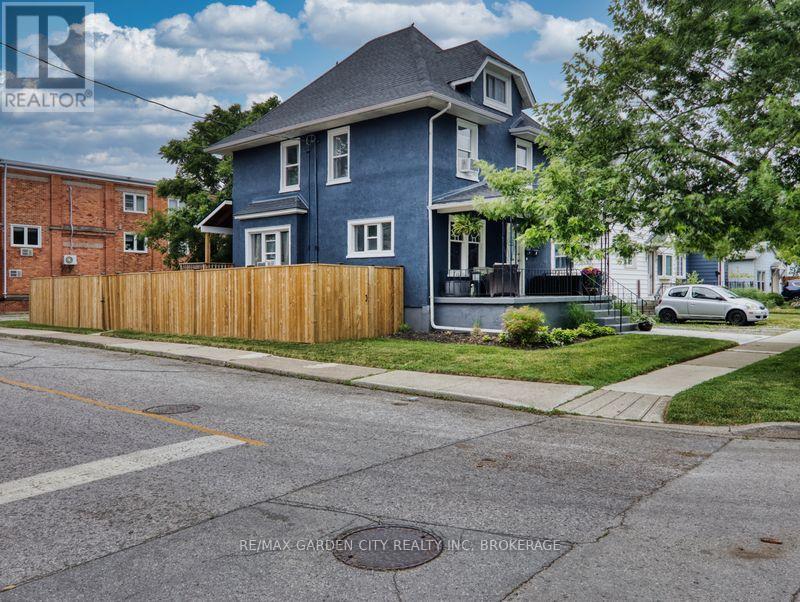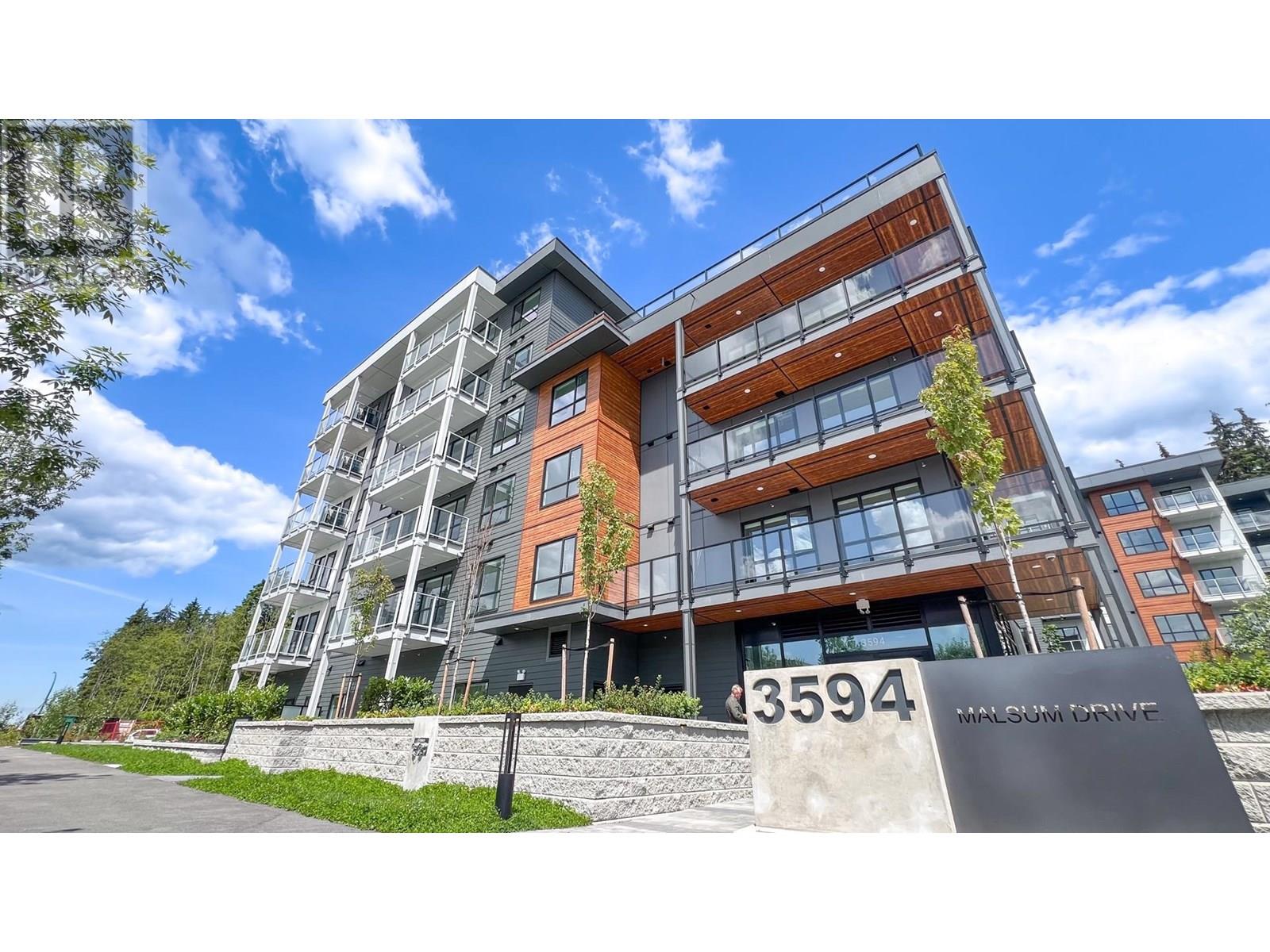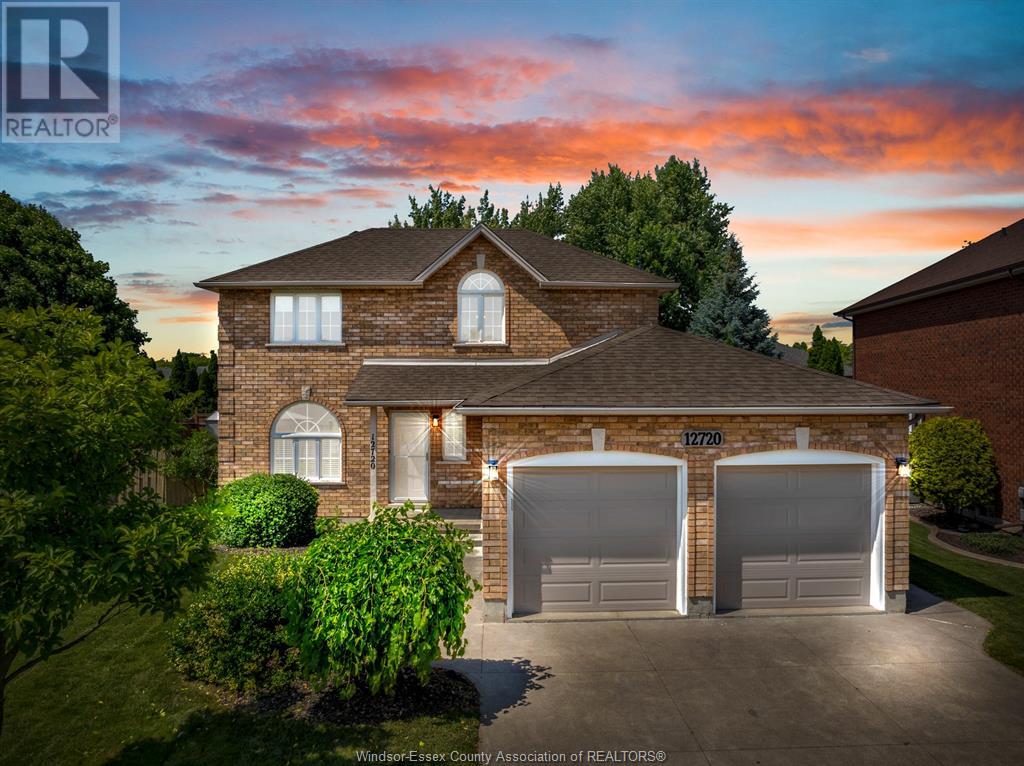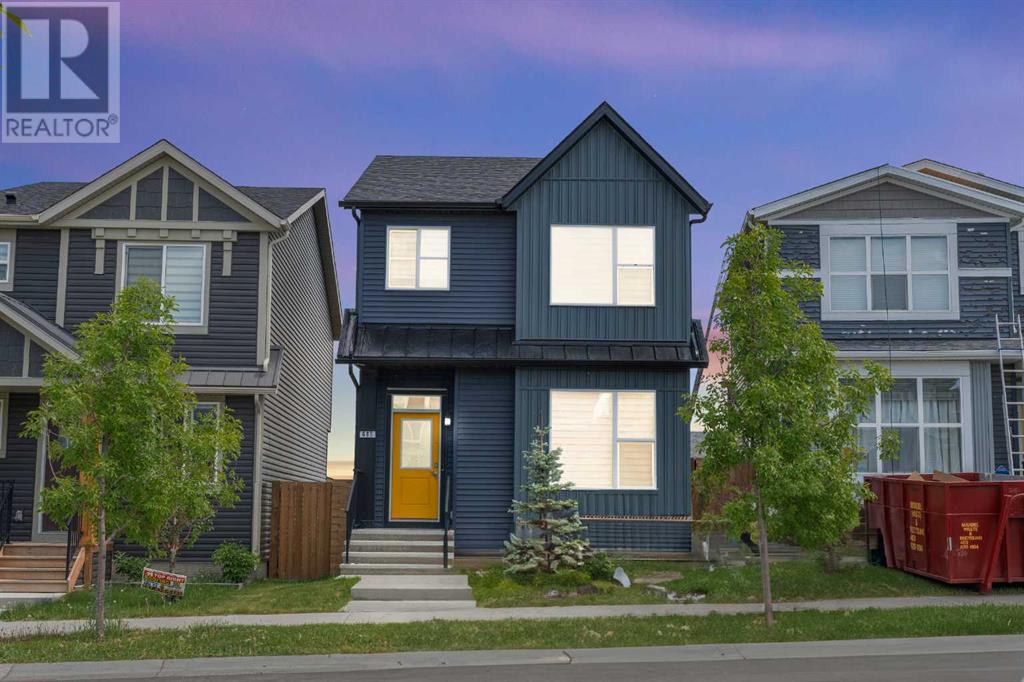#13 1005 Calahoo Rd
Spruce Grove, Alberta
GORGEOUS & BRAND NEW! Situated in the GATED community of Centennial Estates, this bungalow has been beautifully finished to include a covered front porch, 9’ ceilings, engineered-hardwood, a main-floor office/den, dedicated laundry room, a lovely kitchen w/ two-toned floor-to-ceiling cabinetry, QUARTZ counters, pendant lighting, center island, smudge-proof appliances, & separate dinette, a cozy living room w/ corner gas fireplace, a king-sized owner’s suite w/ walk-in closet & 4pc ensuite, a fully-finished basement, OVERSIZED double garage (22’x28’) w/ floor drain & hot/cold water taps, a SOUTH-FACING exterior deck, & a ground-level patio. Centennial Estates is an exclusive adult community (55+) offering low monthly condo fees, & caters to those looking for a relaxed & more maintenance-free lifestyle. Whether you’re a snowbird, empty-nester, or just ready to downsize, this subdivision will be completed w/ a community greenspace, & is w/in walking distance to The Links Golf Course, parks & trails. (id:60626)
RE/MAX Preferred Choice
335 Stewart Street
Shelburne, Ontario
Immaculately Kept Townhome Within One Of The Newest Community In Shelburne. Located On The Edge Of Town, A Short Stroll To Downtown & Easy Access To Highway 89, 10 & County Road 11. The Home Features A Generous Sized Lot With No Sidewalk At The Front Allowing Easy Parking For 2 Vehicles & Spacious Backyard. The Kitchen Features All S/S Appliances With A Separate Breakfast Area Leading Out To The Backyard. Two Four Piece Washrooms Upstairs With Three Spacious Bedrooms With Ample Closet Space. Basement Is Left Unspoiled And Can Be Finished To Your Own Unique Design & Desire. Great Opportunity For First Time Buyers & Families To Enter The Real Estate Market! (id:60626)
Fortune Homes Realty Inc.
63 Thomas Street
St. Catharines, Ontario
Well cared for 2 storey with 3 self contained units located close to downtown which has been this same continued use for over 30 years by the last 4 owners from MLS history back to at least 1993. Double driveway at the back of property wide enough for 6 cars to park. 2024 painted stucco exterior, 2024 completed fenced in backyard with 3 gates, 2023 new concrete front pad with walkway. Front covered porch for upper 2 bedroom unit with 2021 all newer flooring in bedrooms, kitchen, livingroom, 4pc bathroom and 3rd floor finished loft. 1 bedroom basement unit with 4pc bathroom, porcelain flooring in livingroom and kitchen with 2020 new cabinets and countertop. 2020 added weeping tile along back wall and bedroom wall to sump pump. 2020 refinished back deck off the main floor 1 bedroom unit with livingroom, added pot lights in eat-in kitchen with 2024 blt-in dishwasher, added wall plumbing hookups in 4pc bathroom for laundry. 2020 furnace, 2018 shingles. All separate entrances for all 3 units. 200 amp breaker panel plus added 2015 sub panel. MPAC states this property has 3 self-contained units. Buyer to do their own due diligence on the legal uses for this property. Basement unit pays $1200/mth with rent increase given to tenant for Oct 1,2025. 2nd floor unit is owner occupied and main floor unit is owner's son occupied. Both of these units will be vacant on closing date. 2nd floor suggested rent could be $1725/mth and main floor unit suggested rent could be $1525/mth. Gross income suggestion could be $53,400/yr, expenses are for the last 12 months approx $8642.48/yr so net income could be approx $44,757.52/yr. At asking price this could give a net return of approx 6.58%/yr (does not include maintenance and repairs). Financials available with all expenses receipts for last 12 months for heat, hydro, water, insurance and property tax upon an accepted offer. 1985 survey sketch and 2020 furnace receipt available. HWT in process of being bought out and owned. (id:60626)
RE/MAX Garden City Realty Inc
90 Tudor Crescent S
Lethbridge, Alberta
Welcome to Tudor Estates – Where Timeless Design Meets Everyday Functionality.Nestled in the prestigious Tudor Estates neighborhood, this custom-built home by renowned Southern Alberta home builder Floyd Norby is a rare and thoughtful blend of craftsmanship, comfort, and purposeful design. From the moment you arrive, the authentic used brick exterior speaks to the home's superior build quality and timeless curb appeal. Inside, the home is designed with family living and meaningful connection in mind. Featuring two spacious bedrooms and two full bathrooms on the main floor, this layout also includes the convenience of main floor laundry and a primary bedroom large enough for a king-sized bed. The home is further enhanced by custom-made curtains that add a touch of elegance and warmth to every room. The handcrafted wood banister adds character to the heart of the home, where inviting living areas flow seamlessly—anchored by a cozy gas fireplace, perfect for quiet nights or lively gatherings. A unique art studio offers creative flexibility for hobbies or work-from-home needs, while cleverly integrated storage and a large crawl space provide functional elegance and room for everything. Car enthusiasts and hobbyists will appreciate both the double attached garage and the rare super single detached garage, complete with heating and an attached air compressor—ideal for an extra vehicle, workshop, or toy storage. Outside, the low-maintenance yard offers a peaceful place to unwind without the upkeep. Downstairs, a large finished space provides endless potential—whether as a family room, children’s dream play area, or space for two additional bedrooms. This is a home where quality meets flexibility, offering everything your family needs in one of Lethbridge’s most desirable neighborhoods. A true reflection of pride in design, construction, and lifestyle. Set up your private viewing by contacting your REALTOR®! (id:60626)
Braemore Management
422 3594 Malsum Drive
North Vancouver, British Columbia
Welcome to Lupine Walk at Seymour Village - where modern living meets West Coast serenity. This beautifully designed 1-bedroom + spacious den home (large enough for a bed and complete with a closet) offers flexible living with a tranquil courtyard view. Enjoy a sleek gourmet kitchen, spa-inspired bathrooms, and contemporary finishes throughout. Step outside your door to experience top-tier amenities including a private rooftop patio with stunning North Shore views, a fully equipped fitness centre, and a stylish resident lounge. More than just a home, Lupine Walk offers a vibrant community surrounded by nature, culture and everyday convenience. 1 oversized underground parking stall, and one large storage locker included! (id:60626)
Macdonald Realty
71 Covecreek Close Ne
Calgary, Alberta
STUNNING! ** RENOVATED HOME SIDING ONTO MASSIVE PARK/GREEN SPACE. ** PIE LOT ** WALKING DISTANCE TO ELEMENTARY AND HIGH SCHOOLS** This home boats almost 1800 sq ft of space with a basement ready for your ideas. The location and lot size are the true shining stars of this home. The kitchen has been meticulously renovated with quartz counters, walk-in pantry, and a huge island. Massive windows let the South sun shine in off the back of the house. Vinyl plank throughout the main level. Living room has cozy stone fireplace and mantle. Upstairs you will find generous bedrooms and a fantastic bonus room with built-in cabinetry. The primary bedroom has a lovely ensuite bath. SOLAR PANELS reduce your utility bills. CORNER LOT. OVERSIZED PIE YARD with deck and fruit trees. Siding onto a huge green space. Less than two blocks walk to schools. WELCOME HOME! (id:60626)
Urban-Realty.ca
1010 - 88 Park Lawn Road
Toronto, Ontario
Absolute Stunning + Fully Renovated 2 Bed 2 Bath Unit @ South Beach Condos. With Breathtaking Views, New Light Fixtures In Washrooms. Oversized Living Room Custom Granite Counter Tops . New Roller Blinds Throughout. New Stainless Steel Appliances. Oversized Laundry Room With Storage Floor To Ceiling Windows Throughout. 5 Star Building & Amenities Inside & Out. Outdoor Pool & Hottub, Indoor Pool, 2 Hot Tubs, Steam Room, Sauna, Large Gym/Cardio Areas, Yoga Room, Basketball Court, Squash, Party & Rooms, Guest Suites. Must See! (id:60626)
Right At Home Realty
12720 Shelly Court
Tecumseh, Ontario
Located in the heart of Tecumseh, this beautifully maintained 2-storey home sits on a quiet cul-de-sac in a peaceful neighbourhood with an excellent walk score. This home features 3 spacious bedrooms, 2.5 bathrooms, fully finished basement with a family room. Main floor includes a bright living/dining room, 2-piece powder room, kitchen with an eating area that opens to an extra-large, fully fenced backyard with a shed. 2 car garage with inside entry full extra wide concrete driveway. Recent updates include flooring, lighting, and basement improvements. It's just steps from parks, schools, shopping, parks, and major roadway offering both convenience and tranquility. (id:60626)
Manor Windsor Realty Ltd.
685 Livingston Way Ne
Calgary, Alberta
Welcome to your dream home in Livingston, one of North Calgary’s most sought-after communities!This stunning detached laned home offers 3 bedrooms, 2.5 bathrooms plus a fully legal 1-bedroom basement suite with its own private entrance, full bath, and in-suite laundry—perfect for extended family or rental income.Step through the northwest-facing main entrance and be greeted by a spacious, light-filled living room featuring a large picturesque window and an elegant electric fireplace—creating the perfect ambiance for cozy evenings and gatherings. The main floor continues into a sleek open-concept kitchen featuring upgraded cabinetry to the ceiling, built-in microwave, chimney-style hood fan, gas stove and a pantry—a perfect space for culinary creativity. Just off the kitchen, the dining area overlooks the beautifully landscaped backyard, ideal for entertaining. A convenient 2-piece powder room completes the main level.One of the highlights of this home is the sun-soaked south-facing backyard, which not only offers a bright and inviting outdoor space but also allows natural light to pour into the dining area—creating a warm and cheerful atmosphere year-round.Head upstairs via the upgraded staircase with elegant railings, and you’ll find the primary bedroom on the right overlooking the backyard, complete with a 3-piece ensuite and walk-in closet. Two generously sized secondary bedrooms sit at the front of the home, each with their own closet and great natural light. A 4-piece main bathroom and upstairs laundry round out the upper level.The fully legal basement suite is a standout feature—perfect for generating extra income or hosting guests. It offers an open-concept living and kitchen area, one comfortable bedroom, a full bathroom, and separate laundry for added convenience.Outside, the landscaped and fenced south backyard features a lovely deck, perfect for summer BBQs and gatherings. A 2-car parking pad at the back completes this exceptional property.W hether you’re a first-time buyer, growing family, or savvy investor, this home checks all the boxes for comfort, style, and affordability.Don’t miss out—call your favourite REALTOR® today to book a private showing! (id:60626)
RE/MAX Complete Realty
4th Street Holdings Ltd.
120 Route 25 Road
Alfred And Plantagenet, Ontario
Newly Reduced!! Endless potential and convenience with this lovely country property located in Wendover, just minutes to Rockland amenities and only 45 min to downtown Ottawa. This spot is the perfect location for your next hobby farm or rural living adventure. Over 22 acres to grow fruits, vegetables or flowers or keep a wide array of animals. Very well-kept brick bungalow with 3 bedrooms and a full bath surrounded by the privacy of mature trees and gardens. Updated kitchen, bathroom, plumbing, electrical and so much more. Choose between spacious sunroom off the back of the house or gorgeous screened-in gazebo for enjoying those warm summer nights. Full basement with wood stove for extra coziness. Outside you will find numerous outbuildings including a detached garage/workshop, shed and an amazing 2-storeybarn in good condition. Barn also has electricity and access to water. Property has great frontage on 3 roads, including Highway17. This location offers so much, come and see for yourself. Some photos have been virtually staged. Home built in 1969. (id:60626)
Paul Rushforth Real Estate Inc.
271 - 250 Sunny Meadow Boulevard
Brampton, Ontario
Gorgeous Open concept stacked townhome in the Springdale Area of Brampton. Top 5 Reasons Why You Will Love This 1) Beautiful "End Unit" Upper Townhome In The Most Desirable Complex Of 250 Sunny Meadow Blvd. 2) Huge End Unit With Tons Of Natural Light. 3) Open Concept Main Floor With Bonus "Den/Family" Room. 4) All Three Bedrooms Are Great Size & Master Suite Has Private Balcony! 5) Two Owned Parking Spots. Within walking distance to any amenity you can think of, and minutes away from Professors Beach, the 2 largest shopping centres in the city, schools, parks, Trinity commons, Civic Hospital and access to Highway 410, and 427. It includes 2 Parking as well.It has Private balcony (id:60626)
RE/MAX Real Estate Centre Inc.
21 Loyalist Place
Brockville, Ontario
21 Loyalist Place, has it all - curb appeal, layout- design and location. It's a bungalow that stands out among all the other homes in this cul-du-sac. The attractive stone exterior and driveway, double car garage & metal roof are the quality finishings buyers are so impressed by. As you cross the front verandah and enter into the home, be ready to appreciate the sheer space this home has to offer. The size is very deceiving from the road. 1,707 sq. feet of main floor open concept living space to enjoy and live in. The spacious kitchen, offers an island, ample cabinetry and significant countertops, which overlook the large living room - dining room area. This portion of your home will soon become the focal point for entertaining family and friends in. Beautiful hardwood flooring throughout this main area will capture your attention. A four season sunroom / TV room from this area (with a full foundation) is another sizeable bonus room , complete with a cozy gas fireplace. From here, access a side deck for relaxation and BBQ's. It's the never ending home. Also on the main level is a large primary bedroom, with a wonderful ensuite, a second bedroom, the second 4 pc. bathroom, main floor laundry and inside access to your double car garage. If you think it stops here, you'd be wrong. Proceeding down to the lower level, you will find a third bedroom, or guest room, the third 4 pc bathroom and storage and unfinished potential living area, just waiting for your personal touches. There is a workshop on this floor as well. This level is another 1,707 sq. feet of additional living space! it's incredible. Some significant mentionables: composite decking, Metal roof (2012), furnace (2016), A/C (2002), high ceilings. Situated only minutes from all amenities, several schools, Churches and even public transit. 21 Loyalist is located merely 5 minutes from highway 401 for easy commutes! Don't delay your viewing.... this house is a hidden gem in Brockville. (id:60626)
Royal LePage Proalliance Realty














