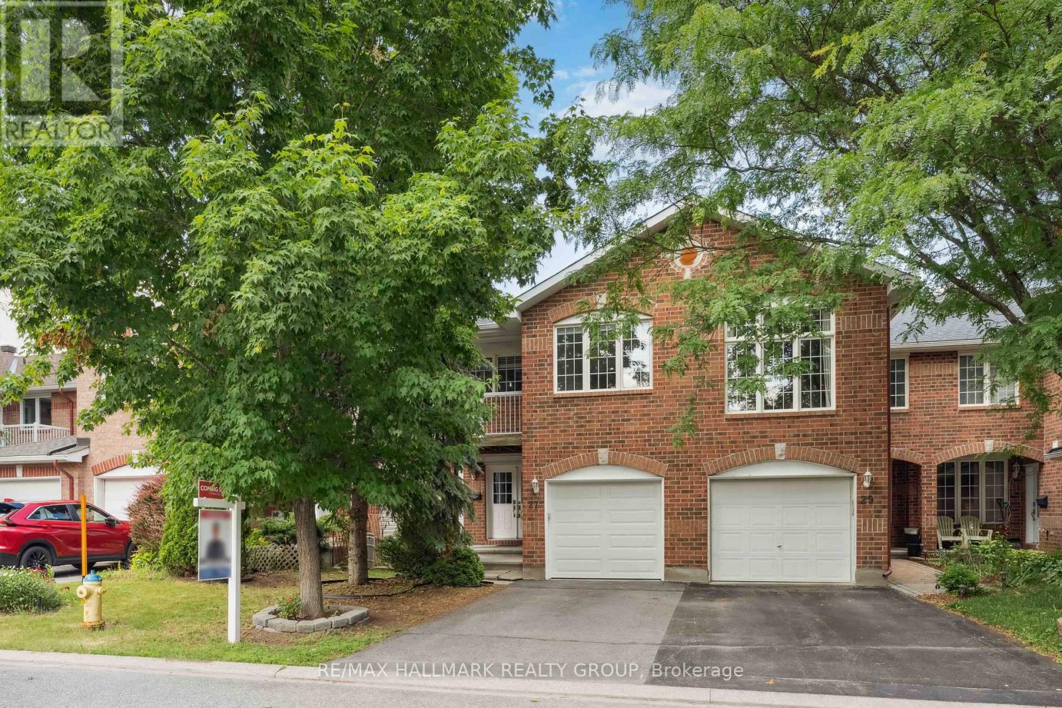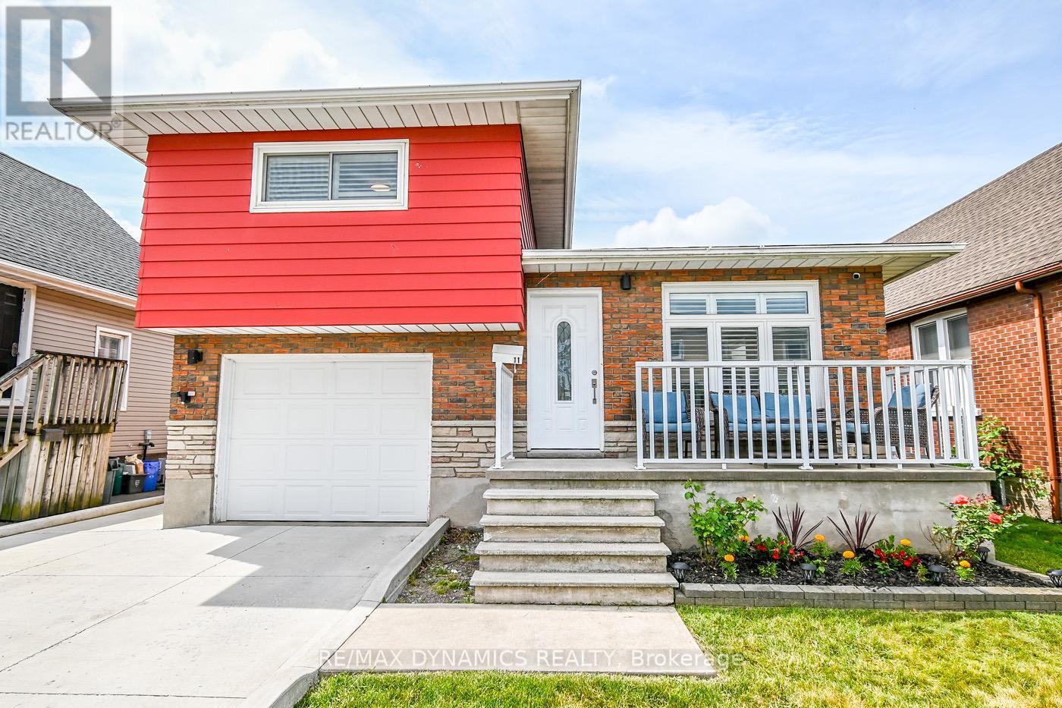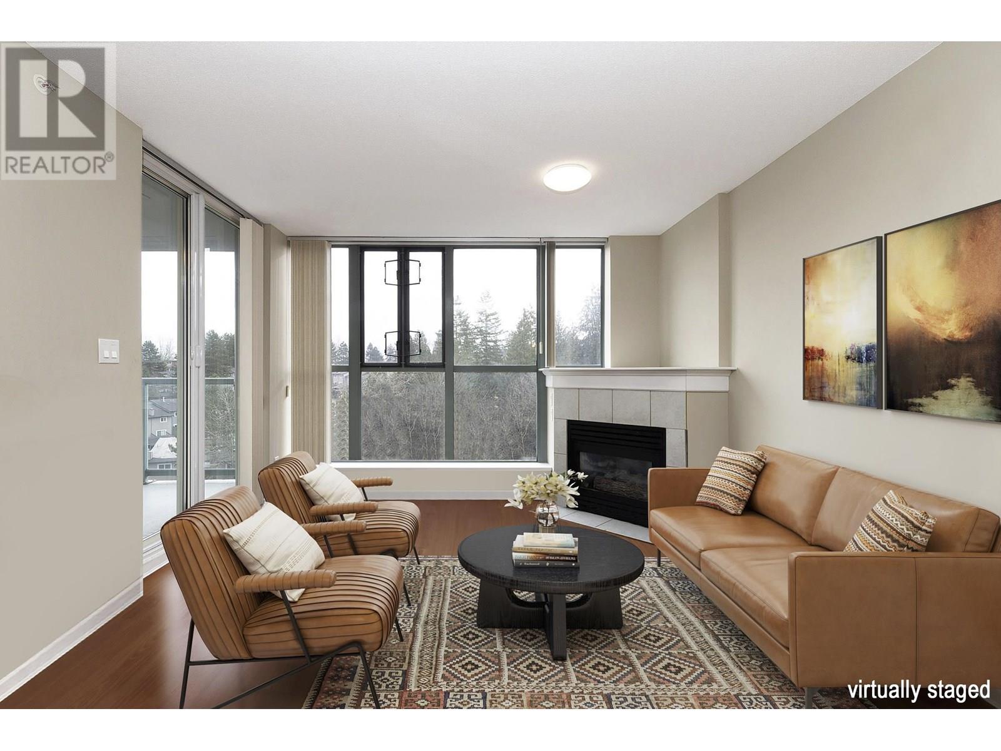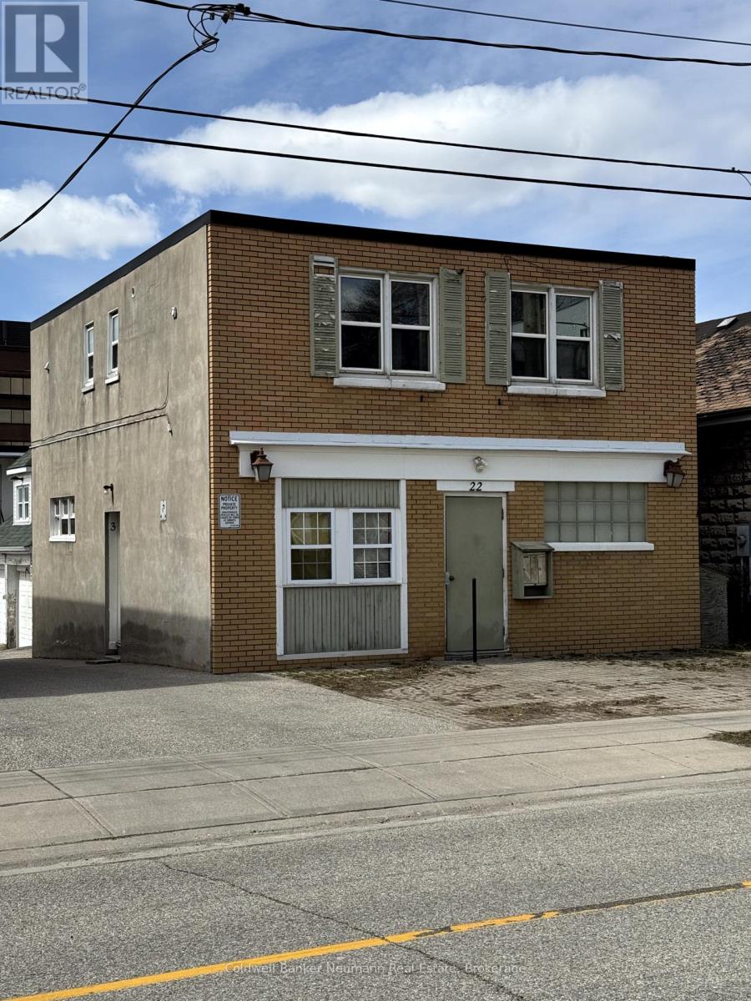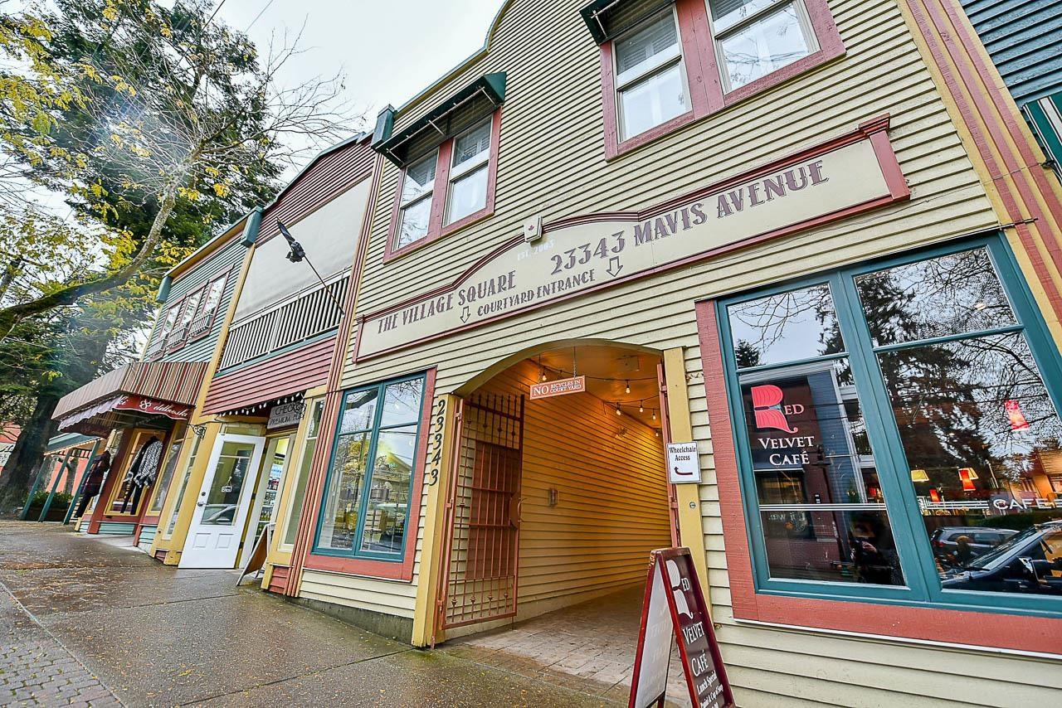17348 100 St Nw
Edmonton, Alberta
Welcome to the Entertain Play 22 by award-winning builder Cantiro homes. Located in the sought-after North Edmonton community of Castlebrook. You are the host that’s all about fun whether its gathering around the piano, shooting a round of pool, karaoke nights with the girls or hosting a watch party. You can easily switch between formal and informal dinning depending on the mood and you love to be part of the party. The home features an impressive open to below design above the additional entertaining space, perfect for kids to play games. Home features and electric fireplace, side entry for future development and glass railing to open the space up. *Photos are for representation only. Colours and finishing may vary* (id:60626)
Royal LePage Arteam Realty
27 Wallsend Avenue
Ottawa, Ontario
Welcome to 27 Wallsend Ave -- a spacious end-unit townhome nestled in the heart of Kanata's mature Morgan's Grant community. With approximately 1,600 sq. ft. of above-ground living space plus a fully finished walk-out basement, this home offers exceptional value and versatility. The bright main level features a generous living and dining area, a refreshed kitchen with brand new counters and appliances. Upstairs, you'll find a spacious primary bedroom with its own ensuite, plus two additional bedrooms and another full bathroom. One of the secondary bedrooms even includes a private balcony, perfect for morning coffee or quiet evenings. Cozy new carpeting has been installed for added comfort. The walk-out basement provides a large recreation area and a full fourth bathroom, ideal for guests, extended family, or a home office. The fully fenced backyard with PVC fencing adds privacy and low maintenance appeal. Located close to Kanata's Tech Park, top-rated schools, shopping, and parks, this home delivers both comfort and convenience in a quiet, family-friendly neighbourhood. Other updates include: Insulated garage door (2025), furnace and A/C (2025), roof shingles (2019). Hot water tank - rental (2021) (id:60626)
RE/MAX Hallmark Realty Group
11 Garden Street
Thorold, Ontario
Welcome to this charming and beautifully renovated 5-bedroom, 2-full-bath, two-story home nestled in the lively heart of Thorold. Ideally situated within walking distance to schools, parks, trails, and shopping, minutes drive to Brock University and the Pen Centre Shopping Mall. This inviting residence features a main-floor primary bedroom, two spacious bedrooms upstairs, and an additional two bedrooms in the fully finished basement complete with a separate side entrance offering versatile space for a family, guests, in-law suite, or potential rental income. The bright, open-concept kitchen has been modernized with sleek cabinetry, contemporary countertops, and abundant storage, perfect for entertaining or everyday living. Step outside through a sliding door to a lovely patio area, complete with a gazebo and a fully fenced backyard, ideal for relaxing or hosting gatherings. Parking is plentiful with a double-wide concrete driveway and a single-car garage. Move-in ready with modern upgrades with classic charm, this home presents a fantastic opportunity for families, students, or investors. Whether you're seeking a spacious family residence, a multigenerational setup, or an income-generating property, this home truly has it all! Furnace, hot water tank, A/C (6 years old). Window, roof(8 years old) (id:60626)
RE/MAX Dynamics Realty
8 Birch Road
Rural Wainwright No. 61, Alberta
Whoa! Have a look at this stunning 3.41 acre property located just 5 minutes south of Wainwright....and it's hardtop ALL the way! This spacious 2 storey home features 4 bedrooms (3 up/1 dn) and 2.5 baths c/w vaulted ceiling living room, main floor laundry and 2 gas fireplaces for those winter evenings! The top floor is home to a beautiful spacious primary bedroom with 4 pc. ensuite, plus an additional 2 bedrooms, 4 pc. bath and a welcoming office space overlooking the main floor living room space! The basement is home to a 4th bedroom, "rustic feel" family room and plenty of storage space for furnace, utilities and extra's we all seem to have. There is also an attached double car garage (heated) and you'll absolutely LOVE the newer (2019) 40' X 30' heated shop for all of your toys and weekend warrior projects! Out back you'll find a private maintenance free deck and patio area, 3 storage sheds, handy RV plug in, firepit and fenced garden area plus tons of space to shoot the bow or perhaps take out the wedge to prepare for that weekend golf match! Don't miss the virtual 3D tour. Call your favourite realtor to arrange your showing today! (id:60626)
Royal LePage Wright Choice Realty
125 Bracken Island 125
Nipissing, Ontario
Private Island Retreat on Lake Nipissing Turnkey Cottage in Hunters Bay. Escape to your own private island on the pristine waters of Lake Nipissing, nestled in the sheltered and serene Hunters Bay. Just a short boat ride from Hunters Bay Marine, this fully furnished, turnkey island cottage offers the ultimate waterfront lifestyle. The main cottage features a bright and airy open-concept layout with 2 bedrooms and 1 full bath, thoughtfully designed for comfort and relaxation. Two additional bunkies provide flexible sleeping accommodations for family and guests. With hydro, ample storage, and seamless indoor-outdoor living spaces, the cottage is ideal for both weekend getaways and extended stays. Step outside to unwind in the hot tub or lounge in one of the many sitting areas strategically placed to capture Lake Nipissings world-famous sunsets. Entertain with ease in the lakeside gazebo perfect for dining al fresco or simply soaking in the panoramic, unobstructed views. The island's natural beauty is on full display, with a harmonious blend of rugged rock outcroppings, curated landscaping, and multiple vantage points to enjoy the peaceful surroundings. Boaters will value the 27 x 27 boathouse and docking system, built to accommodate larger vessels with ease. Renowned for its outstanding fishing, scenic beauty, and tranquil waterways, Lake Nipissing offers an unparalleled waterfront experience and this private island retreat puts you right at the heart of it all. (id:60626)
RE/MAX Crown Realty (1989) Inc
47 Heirloom Drive Se
Calgary, Alberta
Welcome to 47 Heirloom Drive SE. Introducing 'The Basil'. This stunning residence features a thoughtful, open-concept floor plan, perfect for modern living. The light-filled great room flows seamlessly into a chef’s kitchen, equipped with an electric stove, OTR microwave, dishwasher, BBQ gas line, and a water line for added convenience on the main floor. The kitchen is a true culinary delight, offering an abundance of storage, including not one, but two pantries. The spacious dining room, ideal for hosting family dinners or gatherings, is complemented by a convenient mudroom, designed with smart storage solutions to keep your home organized. Upstairs, the primary bedroom retreat awaits, complete with a luxurious ensuite and walk-in closet. The upper floor also includes a versatile bonus room and laundry for added convenience, along with a full bath and two additional bedrooms. Need more space? Ask about the optional fourth bedroom on the upper floor. Enjoy peace of mind with energy-saving triple-pane windows and personalize your new home with Baywest’s signature Concierge Interior Design Service. This is the perfect opportunity to create a space that is uniquely yours. Rangeview is Calgary’s First Garden-to-Table Community, designed to inspire living through food celebration. The walkable streets, open spaces, and gardens are becoming vibrant gathering places for neighbors to connect. Residents can walk, jog, or cycle on the network of pathways that weave through the community park system. Plans include 23+ acres of reconstructed wetlands and ponds, creative playground areas, outdoor classrooms, interpretive areas, and much more. Residents will collaborate to bring life to Rangeview’s food-producing and pollinator gardens, orchards, and greenhouse. Market Square will be Rangeview’s community hub for gathering, connecting, and sharing—an inviting area for community events, food markets, and celebrations with open lawns and playgrounds. There is even an Urban Vil lage planned with restaurants, boutiques, and services. *Measurements are taken from Builder's proposed blueprints and are subject to change prior to construction. (id:60626)
RE/MAX First
1202 200 Newport Drive
Port Moody, British Columbia
Nature at your doorstep - Skytrain 3 min walk. Super layout - windows galore - lots of sunlight & mountain views! Large foyer entrance! Open plan living & dining for flexible furniture placement. Fabulous kitchen - window over the sink - ample counter & cabinet space w/open pass through to dining area. Newer fridge/stove & built in microwave. Primary bedrm is massive w/niche inset for custom built-ins/furniture. 4-piece ensuite includes new bathtub surround & flooring w/an extra-large walk-in closet. 2nd bedroom boasts mountain views from the oversized windows wrapping around the corner. 2nd bathroom = 3 piece - brand new shower stall w/glass doors plus a huge walk-in storage closet. Walk everywhere- Newport Village is a mini-Granville Island - offering gourmet grocery shops/boutiques/commercial &medical offices. Walking trails along the Inlet & Rocky Point Park. Port Moody rec center 5 min. Gym & party room plus 1 pking /1 locker. Virtually staged = some photos. Open house Sun June 13th 1 - 3pm (id:60626)
Royal LePage West Real Estate Services
12 Cecilia Court
Hamilton, Ontario
Welcome to a cozy and charming starter home in a great neighbourhood just steps from the Mountain brow's gorgeous scenic paths. This 3 bedroom bungalow features a spacious combined living and dining room with bay window and hardwood floors. The kitchen boasts abundant counter space with large farmer's sink, and leads to a back separate entrance. A fully finished basement features a 3 piece washroom and sauna, huge rec room with gas fireplace and laundry room with tons of storage space. Additional property features include ample parking on a spacious lot with lots of green space. Perfect for first time buyers or investors. Mere minutes to schools, shopping, public transit, highways and parks! (id:60626)
Real Estate Homeward
7119 Huntercrest Road Nw
Calgary, Alberta
INVESTORS ALERT, HERE IS YOUR DREAM HOUSE- LIVE UP AND RENT DOWComplete renovation for the whole house, over 2300 sqft living space. It features a prime location walking distance to nearby schools (Huntington Hills school, Sir John A Macdonald school, John G Diefenbaker high school), transit, and shopping (5 mins drive to superstore and Safeway) and just minutes to Nose Hill Park and major thoroughfares. The main level with 1200 sqft offers a spacious living and dining area filled with natural light from the large front window, as well as a kitchen overlooking the backyard. The primary bedroom opens onto the rear sunroom – offering tons of natural light, you can sit and enjoy rest of your day. Two additional bedrooms and a full bathroom complete the main level. Downstairs you will find large living space with open kitchen waiting for your design. 2 additional large bedrooms and one full bathroom, separate laundry and storage room are also located on this level. Outside you will find the fully fenced yard with mature trees and perennials, big apple tree harvest in the summer as well as a double detached garage with custom attached greenhouse, and garden shed. Parking will never be an issue with an additional front driveway andcarport at the front of the house, good for people to park their commercial vehicle. Additional features include: new paint for the house, stairway, fence (front and back), no poly B, replaced with PEX, build in Microwave and oven, wall mount pot filler faucet, cooktop, new light through the house and ceiling pot light, new vinyl floor, heated sunroom, new power vent efficiency hot water tank, new stainlesssteel appliances, new washer and dryer on the main floor and new double garage door. This home has everything you need, do not miss it – book your viewing today! (id:60626)
Homecare Realty Ltd.
22 Cambridge Street
Cambridge, Ontario
Discover a rare opportunity to own a versatile triplex in a prime Cambridge location, just moments from the scenic Grand River and all the city's top amenities. This property offers exceptional potential for both residential and commercial use, making it ideal for investors, entrepreneurs, or live-work lifestyle seekers.The building features two self-contained studio apartments on the second level and a spacious two-bedroom unit ideal for owner occupancy or steady rental income. Zoned for mixed-use, the property also presents incredible commercial potential with street-level visibility, ideal for a small business, boutique, office space, or service-based operation. (id:60626)
Coldwell Banker Neumann Real Estate
204 23343 Mavis Avenue
Langley, British Columbia
Welcome home to the character and charm of Fort Langley's gem - Mavis Court! In a prime location in historic Fort Langley! Rare private top-floor corner north-facing home has no adjoining neighbours and a view of the Fraser River! Bright and spacious open plan 1 bedroom + den (use as 2nd bedroom) features lots of natural light, elevator access, laminate floors, a cozy gas fireplace, crown moldings, and double French doors leading to a deck with river and Marina Park views! The maple kitchen features granite counters, tile backsplash and an island with an eating bar. Work from home in the bedroom-sized den or office with a French door. Enjoy the community and meet new friends as you stroll along the riverside Fort-to-Fort Trail, the marina and visit Village boutique shops, local coffee shops and restaurants! Now priced $80,000 under Assessed Value! A rare opportunity! (id:60626)
Royal LePage Ben Gauer & Assoc
5150 Mulberry Drive
Lincoln, Ontario
Huge 4 Bedroom, 2 bath Family Sized Semi in the heart of Beamsville. The main floor boasts an eat-in kitchen with ceramic tile and a bright bay window. There is a separate dining area and a large family room with sliding glass doors out to the covered rear deck with natural gas hook up for the BBQ. The family room has california shutters and a napolean gas fireplace. Upstairs there are four bedrooms including a 26 x 10 foot primary with double closets which could also serve as an upper level family room or office, a second primary with wall to wall closets and two additional bedrooms. The lower level has 600 square feet of additional space ready for finishing, perfect for the kids and all your storage needs. All sitting on an oversized 35 x 115 foot lot there is plently of yard space for the whole family. The back yard is fully fenced and there is rear shed and an extra deep single car garage. So much space for your dollar here! Easy access to the QEW for commuters. Close to schools, parks, shopping and everything Beamsville has to offer. (id:60626)
Reflection Bay Realty Inc.


