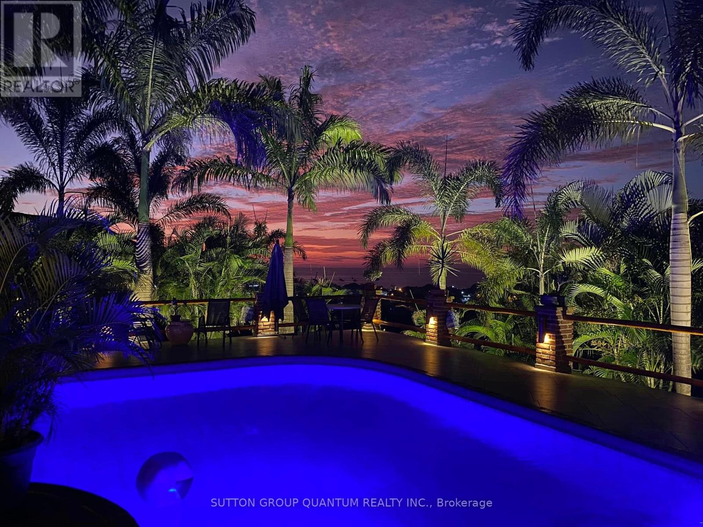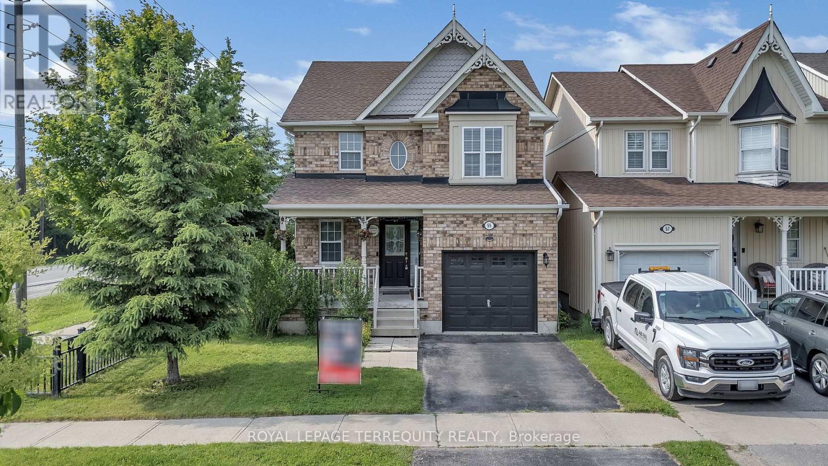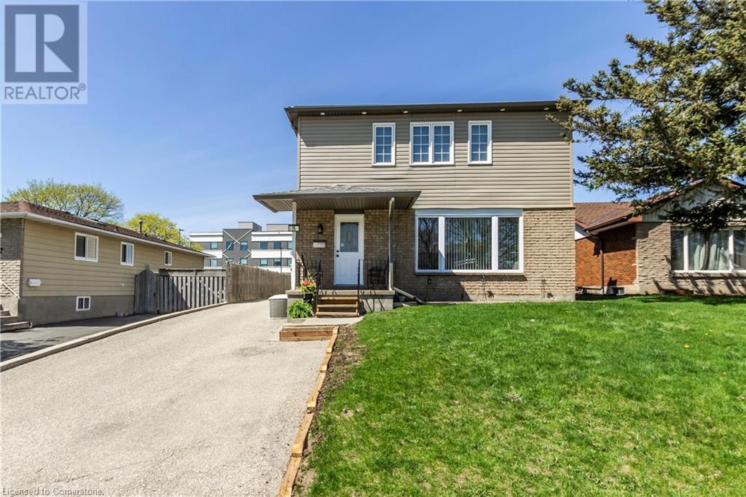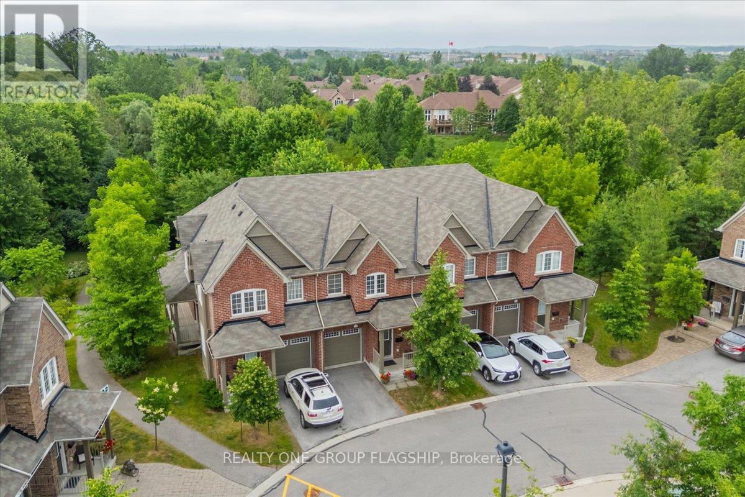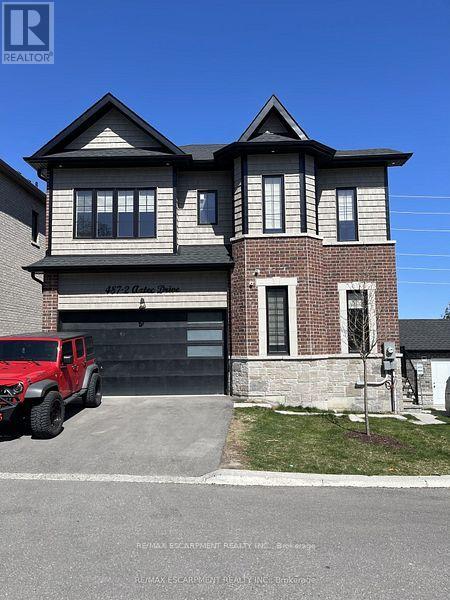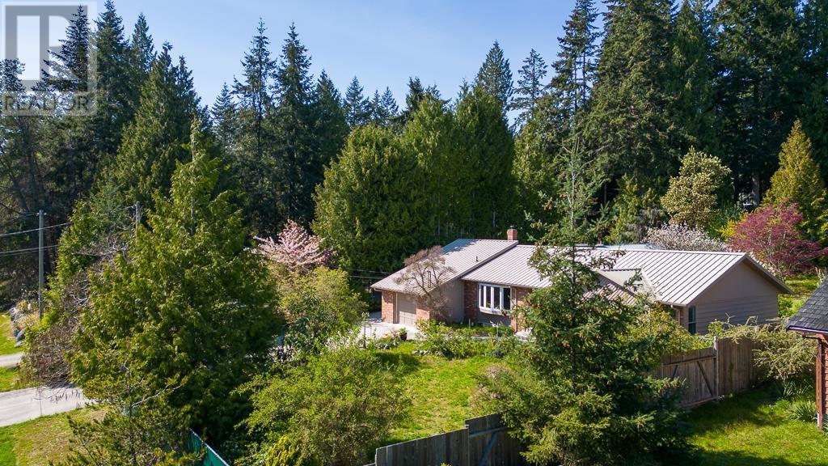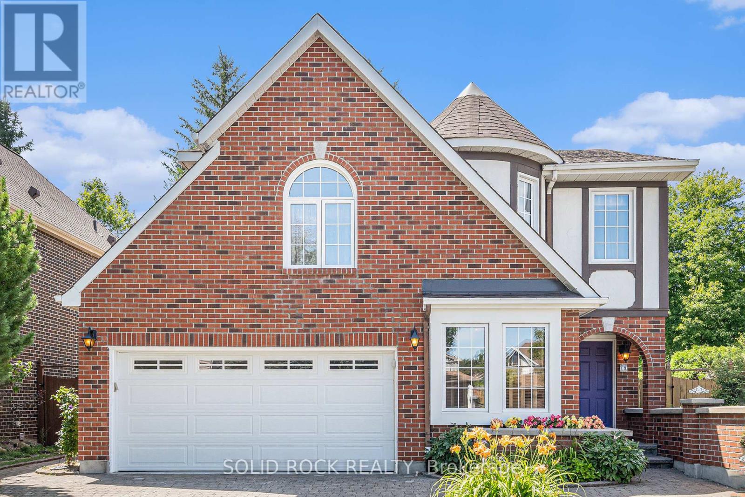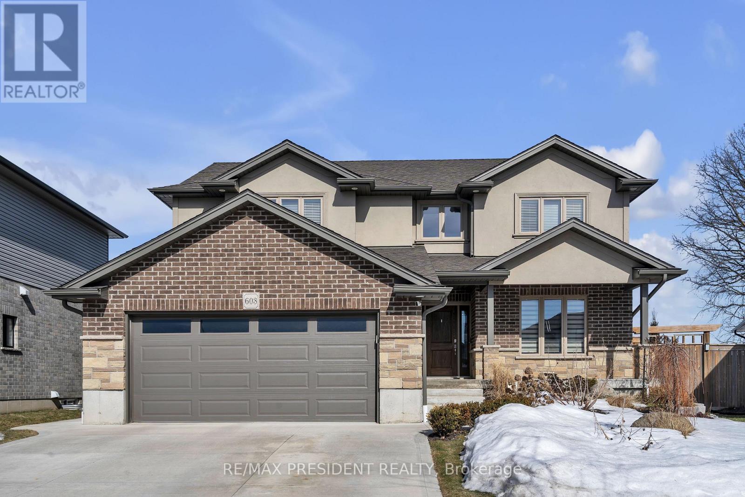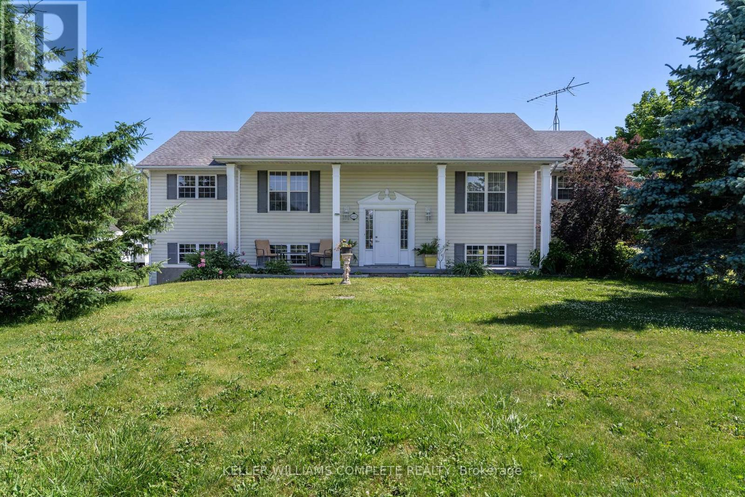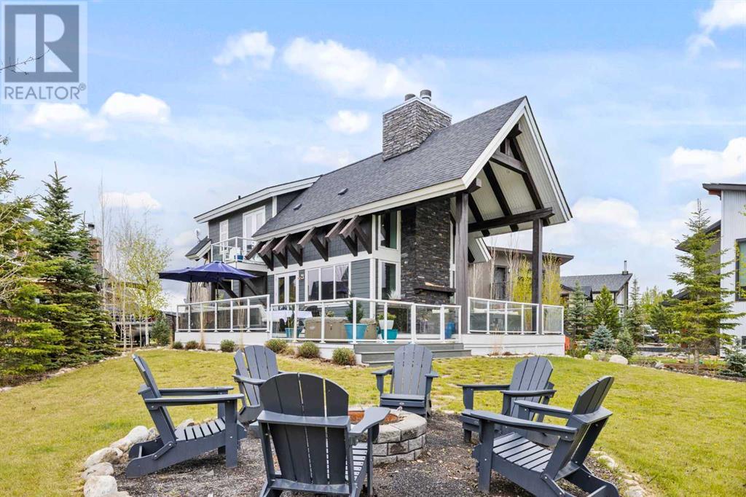1 C.5 Street
Ecuador, Ontario
Voted the No.1 Expat destination for the past 2 years. Are you dreaming of a life surrounded by breathtaking landscapes, warm weather, and a vibrant culture? Ecuador is calling! Imagine waking up to stunning views of the Andes Mountains, lush Amazon rainforests, or pristine Pacific beachesall within reach. Ecuador offers an affordable cost of living, a welcoming community, and a slower, more fulfilling pace of life. Whether you're seeking adventure, relaxation, or a fresh start, this beautiful country has it all.Luxury Turn-Key Investment Property on Ecuador's Dreamy Pacific Coast. Ideal for Expats, seize this rare opportunity to own a stunning, fully furnished multi-unit commercial/multifamily property in the lush mountains of Puerto López, offering breathtaking & unobstructed ocean views. Whether you're seeking an investment property with high rental income, a family retreat, or a business venture, this property has everything you need comfort, privacy, and expansion potential. Four Independent, Fully Furnished Apartments, each with:Full kitchens & dining areas (indoor & outdoor)Private living spaces & A/C units. Ocean or garden views. Apartment Details:Ocean Suite (built 2023) Garden Suite (built 2022) Main Villa Lower Suite (10 years old) Main Villa Upper Suite (10 years old) Resort-Style Amenities: Pool with surrounding deck, gazebo, BBQ area & outdoor shower, Outdoor Gym, Art Studio, Open-air with covered roof and deck. Walking paths, Additional Features: Secure & private Fully fenced & gated property, Room for expansion, Space for additional buildings or development, Proven Airbnb Success. Villa Bella Vista has been a top-performing rental, offering high revenue potential, Mature, well-maintained gardens create a serene tropical retreat, Ideal for a partnership, boutique hotel, or family vacation compound This is your chance to own a slice of paradise in one of Ecuador's most sought-after coastal destinations. (id:60626)
Sutton Group Quantum Realty Inc.
55 Beaumaris Crescent
Whitby, Ontario
Great Value In The Fabulous Community Of Brooklin! Almost 1800 Sq Ft Design Welcomes You With An Inviting Front Porch And An Interior Flooded With An Abundance Of Natural Light From Extra Windows And No Homes On One Side! Spacious Kitchen With Breakfast Room & Walk Out To Patio, Hardwood Floor In Living & Dining And Main Floor Family Room. Hardwood Staircase With White Risers & Pickets Leads To The Primary Suite Featuring A Large Walk In Closet And 4 Piece Ensuite With Separate Shower, Soaker Tub And Oversized Vanity. A Quaint Oval Window In The 2nd 4 Piece Bathroom Services The Additional 2 Bedrooms. Powder Room Is Tucked Away On The Mid Level Leading To The Basement Awaiting Your Vision & Personal Touch. 2 Minutes to HWY 407,Close to all amenities. ** This is a linked property.** (id:60626)
Royal LePage Terrequity Realty
38326 Eaglewind Boulevard
Squamish, British Columbia
With a great, central location, walk score of 79 / bike score of 94, Eaglewind offers a wonderful lifestyle close to all the great amenities & activities Squamish offers! With contemporary design, open plan kitchen s/s appliances, living room with gas fireplace, walk out to private fenced deck/yard a great entertaining/gardening space. Upstairs find a generous primary bedroom with expansive windows looking out to the mountains & 4 pc. ensuite. Two more bedrooms on this level & full bathroom. The 534 sq foot tandem garage offers endless storage possibilities for active families. This great home is move in ready, waiting for its next family. First showings at the open house Sunday, July 27, 2-4 (id:60626)
RE/MAX Masters Realty
3 Duke Street
Kawartha Lakes, Ontario
Welcome to 3 Duke St in Lindsay - a rare and exceptional opportunity to own a property featuring three self-contained residential units, each with its own laundry facilities, on a nearly half-acre lot just steps from downtown. Perfect for investors, multi-generational families, or those seeking income potential, this property blends character, comfort and versatility. The original home features three bedrooms plus an office, along with a spacious eat-in kitchen ideal for family living. It connects to the newer structure through a large, beautiful mudroom that provides practical separation and added convenience between the original home and the 2017 addition. The second, main floor bungalow unit - part of the 2017 addition - offers an open-concept layout with a sit-up breakfast bar, an eight-foot patio door, and a walkout to a private deck overlooking the sprawling backyard. This unit also features a beautiful covered front porch with pot lighting. The bright and impressive lower-level third unit features two spacious bedrooms, large egress windows that flood the space with natural light, soaring nine-foot ceilings and a well-appointed kitchen with a sit-up breakfast bar. Outside, you'll find a charming bunkie with a covered front porch, perfect for guests, a studio or extra storage. There's also a detached garage, offering ample room for parking, a workshop, or hobby space, plus tons of parking to accommodate tenants, visitors or multiple vehicles. Additional highlights include a steel roof and multiple gas lines installed for the potential addition of a gas stove, fireplace, dryer, or BBQ. All of this is in an unbeatable location within walking distance to all that downtown Lindsay has to offer. This is a true turnkey property with outstanding potential that you don't want to miss. (id:60626)
Affinity Group Pinnacle Realty Ltd.
75 Sekura Crescent
Cambridge, Ontario
Almost 3700 Sq Ft above grade!! This legal duplex with an inlaw suite is truly a great multi generational living home OR a great income producer!!. It has a total of 8 bedrooms (7 above grade) and 4.5 bathrooms (3.5 above grade) and even space in the unfinished part of the basement to accommodate more bedrooms! The well thought out additions were completed in 2004 and 2019, second floor has an inviting open concept with large bedrooms. The original home was a bungalow complete with an in law suite. The 1st addition is a full 2 storey at the back with 2 doors into the bungalow and then the second addition extends the 2nd floor right over the top of the bungalow which has created three separate living spaces in this legal duplex plus an in law suite. The units also seamlessly flow into each other via a few interior doors if one would like to utilize it as one very large home. This home has been well maintained and has many upgrades such as the furnace and c/air in the bungalow section, main floor windows (2023), and top of the line laminate (bungalow section). The full roof was done in 2019. The driveway fits 5 cars tandem and 1 double wide and sheds could be removed for more parking at the back if needed. The house is equipped with 12 interconnected smoke alarms and 6 carbon monoxide detectors, 2 furnaces, 2 central air units, 2 hot water tanks ( 1 new 2025) , 1 water softener, 2 washers, 2 dryers, 3 fridges, 3 stoves and one stand up freezer in the 2nd floor kitchen area. No rental items. Great available storage in the two sheds one is 8X8 and the other is 8X12. This home is located literally minutes to the 401 and Hespeler Rd. This home must be seen to be truly appreciated! (id:60626)
RE/MAX Real Estate Centre Inc.
7 Meadowbrook Drive
Kitchener, Ontario
Privacy in the city. Desirable Forest Heights location. A 4 Bedroom 5 level sidesplit with lots of room for entertaining. Bright Sky lighted Eat-in Kitchen with Double Oven Gas stove,Center Island with overhead Skylights overlooks the Family Room. Floor to ceiling wood burning fireplace for those cozy winter evenings. Large newly finished Rec. Room (2023) there is space for everyone. Stain Glass separates the large Dining room from the Kitchen area and a Living Room off the Dining room.Bonus 5th. level 600 sq.ft. workshop.Private fully fenced back yard with an English Garden on one side and a Beautiful Inground Swimming Pool with a Hayward Salt system to avoid Chlorine requirements on the other side. The back yard is filled with large Pine and Hardwood trees adding complete privacy. The entrance to the homes double attached garage is by way of a Triple wide newly installed Aggregate drive way. Close to all Public/Catholic schools.Real Canadian Super Center and Sunrise Mall are minutes away. Only a few minutes drive to access Highway 8 and the 401 access. The Seller of the home is a Licensed Realtor in the Province of Ontario (id:60626)
Century 21 Heritage House Ltd.
692 Wendy Culbert Crescent
Newmarket, Ontario
Stylish, sun-filled, and backing onto serene greenspace this upgraded executive townhome offers the perfect blend of luxury, nature, and convenience in one of Newmarkets most sought-after communities. Built by Daniels and backing directly onto a protected ravine, this 3+1 bedroom, 4 bathroom home offers rare, uninterrupted views from both the upper balcony and walkout basement a true backyard retreat you'll never want to leave. Inside, you're greeted by a bright and airy open-concept layout with 9' smooth ceilings, crown moulding, pot lights, and rich hardwood flooring throughout the main level. The showpiece white kitchen features tall uppers, soft-close cabinetry, granite counters, stainless steel appliances, and a large island perfect for casual dining or entertaining. Wake up to the sounds of birds, a daily reminder that you're surrounded by nature, even with city conveniences just five minutes away. Grocery stores, banks, restaurants, and major retailers like Home Depot and Canadian Tire are right around the corner, and downtown Newmarket offers weekend farmers markets, live music, and festivals.Upstairs, the spacious primary suite includes dual walk-in closets and a spa-like 4-piece ensuite with glass shower. The professionally finished walkout basement adds a fourth bedroom and opens to one of the largest, most private backyards in the complex ideal for hosting, gardening, or simply soaking in the views. Additional features include low maintenance fees, ample storage, and an oversized garage with inside entry that comfortably fits a large SUV.T his is more than a townhome its a lifestyle. One that combines the tranquility of nature with the energy of Newmarket. Welcome home. (id:60626)
Realty One Group Flagship
2 - 487 Aztec Drive
Oshawa, Ontario
Welcome to This 2 year old Custom Home Nestled In a Private Cul-de-sac In The Desirable North Whitby-Oshawa Neighbourhood! This Luxury Brick and Stone Home Features 6 Bedrooms in Total and 5 Bathrooms with a Double Garage on an End Lot. The Main Floor Features 10 ft Soaring Ceilings and Potlights, Custom Stair Railing, Gorgeous Luxe Kitchen Trimmed In Black Cabinets and Gold Hardware, Custom Quartz Counters and an Oversized Island, With the Cabinets Being Ceiling Height, and an Additional Pantry, Perfect for the Everyday Chef. Marble Wall enclosing a Fireplace and Extra Large Windows which Allow The Best of The Days Sunlight In. Upstairs there are 4 Large Bedrooms, 2 Featuring Ensuites and Walk- in - Closets. There is The Convenience Of Having Second Floor Laundry with Energy Efficient Washer and Dryer. The Basement Connects from The inside but Also Has a Separate Entrance For Ease. 2 more Bedrooms and Large Bathroom and a Compact Luxury Kitchen Featuring Quartz and Custom Cabinetry. Close to Shopping, Bus Routes, Schools and Highway within 10 minutes! (id:60626)
RE/MAX Escarpment Realty Inc.
8024 Southwood Road
Halfmoon Bay, British Columbia
This beautifully updated, large 3-bedroom rancher offers modern living with thoughtful details. Located on nearly 1/2 acre in an excellent neighborhood, it´s just a short walk to the elementary school, nearby parks, scenic trails, and the beach. Kitchen & bathrooms offer soft closing cabinetry and drawers. A large kitchen island offers plenty of prep space, & the adjoining dining area provides a perfect place for meals. The three bedrooms are spacious and comfortably designed. This home also boasts all-new electrical and plumbing systems, ensuring peace of mind and efficiency for years to come. Outside you'll appreciate the private yard, fruit trees, and detached shop for all your hobbies. (id:60626)
Royal LePage Sussex
6 Lurosa Crescent
Whitby, Ontario
This bright & spacious all-brick, fully detached home is nestled in the highly sought-after Whitby community! Offering 1,432 sqft of beautifully appointed living space PLUS a fully finished basement with trendy new flooring (2024), a second kitchen, 3-piece bath, perfect for an in-law suite or extended family living! Truly move-in ready, this home has been meticulously maintained and thoughtfully upgraded, allowing you to settle in comfortably from day one. Boasting fantastic curb appeal on a premium 34ft wide lot, beautiful double door entry, a widened driveway for side-by-side parking, and direct access to the home from the garage. Upgraded crisp white kitchen and stainless steel appliances, spacious living room with a cozy gas fireplace, open-concept and walkout to the deck, ideal for effortless entertaining or unwinding in comfort. Tons of large windows throughout the home, including a striking skylight over the staircase, fill the home with natural light. Roomy primary retreat suitable for a King-sized bed, complete with walk-in closet and 3pc ensuite. Two additional generously-sized bedrooms offer ample closet space and large windows. Topping it off, the finished basement suite with 2nd kitchen also features a cold room (cantina) and generous storage throughout. Step out onto the deck with modern gazebo, and dine alfresco on the deck, while the kids enjoy the newly upgraded pool (2024) and roam free in the fenced backyard -- perfect for summer BBQs this summer -- a dream setting for your best summer memories. Located just steps to Robert Munsch Public School with Child Care (before & after school) for super quick pick up and drop off! Minutes from historic downtown Whitby with farmer's markets, local shops, dining, & year-round events. Enjoy easy access to the 407, 401 & Whitby GO, plus nearby shopping, community centre & the renowned Thermea Spa Village. Priced to sell! This is NOT a Link home, it is a FULLY DETACHED home. (id:60626)
Royal LePage Signature Realty
2638 30 Street Sw
Calgary, Alberta
open house Sunday July 27th 1:00 pm - 3:00 pm-------------Welcome home to this stunning semi-detached property located in the highly sought after community of Killarney. Loaded with upgrades and designed for modern living. Offering over 2100 ft.² of beautifully finished space, this three bedroom, five bathroom home has style, comfort and functionality. Step inside to an inviting open concept layout, perfect for hosting, featuring soaring 9 foot ceilings, hardwood flooring, and a custom wall unit with fireplace. The chefs kitchen is equipped with sleek, stainless steel appliances, a large island and ample cabinetry. Enjoy the convenience of both front and rear entrance custom, floor to ceiling closets. Additional features include in-floor heating at the main stair landing, central air conditioning, and a central vacuum system. Going upstairs you are greeted with an extra wide open rise staircase. Flooded with natural light from wide windows and a striking skylight, the upper level includes a versatile flex room, perfect as a home office or bonus room. The primary suite is a true retreat, featuring oversized windows, a spa inspired ensuite with a hanging soaker tub, walk-in shower and a walk-in closet with custom built-ins. In addition to another spacious bedroom, a full bathroom and a beautifully appointed laundry room with custom cabinetry in addition to a second set of hookups in the lower level. The fully developed basement offers even more space with a large rec/flex room, a stylish wet bar, a guest bath, and a third bedroom complete with its own en-suite. The home is roughed in for basement in-floor heating, and features a tank-less hot water system, and premium finishes throughout. Out back you'll find a detached double garage with overhead door from the yard, a generously sized fenced and treed backyard, a concrete patio with a gas barbecue hook up, perfect for summer gatherings. This home has a great location, minutes to downtown, schools, shopping and close to public transit. Loaded with upgrades, and meticulously maintained, this home won't last! Book your private showing with your favorite Realtor! (id:60626)
Cir Realty
25 Bracken Parkway
Squamish, British Columbia
Welcome to your ideal starter home in beautiful Brackendale! Nestled on a quiet cul-de-sac, this 3-bedroom, 1.5-bathroom home sits on an expansive 12,800 sq.ft. park-like Lot, newly zoned R2 allowing for a Duplex - perfect for kids, pets, and peaceful outdoor living. Inside, enjoy a bright and functional layout, while outside offers a detached garage, plenty of space to garden, play, or expand. Whether you're a young family or first-time buyer, this gem offers the perfect blend of comfort, location, and lifestyle in one of Squamish´s most family-friendly neighbourhoods. Enjoy serene nature hiking and biking trails just minutes from your doorstep all while being just 40 minutes to Whistler and 50 minutes to Vancouver! (id:60626)
Engel & Volkers Whistler
787 Sherbrooke Drive E
Frontenac, Ontario
Nestled on the edge of the serene waterfront, this charming one of a kind cottage on one of the best lots I've seen, offers an idyllic retreat. This 2 bedroom also has a sleep loft for the kiddo's accessed via a pull down loft ladder, a big kitchen area and room on the property to add a garage or trendy bunkie if needed (or convert one of the 2 sheds!). The cottage is a picture of rustic elegance and is a haven of tranquility where the gentle lull of the waves and the whispering breeze are your constant companions. The cottage itself is a beautiful blend of comfort and style. Its cozy interiors and large deck overlooking the lake, invite you to relax and unwind. Large windows frame stunning views of the waterfront, filling the rooms with an abundance of natural light and the soothing sounds of nature. Step outside, and you're greeted by a breathtaking panorama of the water. Dive into the cool, clear water for a refreshing swim, or simply sit back and soak in the beauty of your surroundings of the full lake view or the quiet bay area. Over 1.6 acres of treed privacy add to your enjoyment year round. As the sun rises, the waterfront transforms into a spectacle of colors, reflecting off the water's surface. It's the perfect backdrop for a morning of lake adventures, of relaxation or a night of stargazing. This beautiful waterfront cottage is more than just a place to stay. It's a place to experience, to live, and to create memories that will last a lifetime. (id:60626)
RE/MAX Affiliates Realty Ltd.
19 Cullen Court
Ottawa, Ontario
WELCOME TO YOUR DREAM HOME! Nestled on a quiet court and backing onto scenic parkland with direct access to walking and biking trails, this beautifully maintained 4-bedroom, 3-bathroom home offers a rare combination of privacy, elegance, and family-friendly living. The timeless brick exterior is complemented by a custom interlock driveway and a stunning rear patio shaded by a majestic maple tree, perfect for outdoor entertaining. The premium pie-shaped, fully fenced lot (arguably the best on the street!) features mature hedges, lush gardens, custom wrought iron accent fence, and an additional interlock patio perfect for future hot tub or fire pit. Inside, you will love the unique layout with the living room and family room, each on their own level, ideal for both relaxed gatherings and quiet retreats. The living room boasts a stunning stone fireplace and tons of natural light pouring through one of the two skylights in the home. The main floor features a versatile den, formal dining room, an eat-in kitchen and convenient mudroom with inside access to the double garage with door to the interlock BBQ area with gas hookup. Upstairs, you'll find four spacious bedrooms including a primary suite with hardwood floors, a walk-through closet, and a private 4-piece ensuite. The finished lower level, with dedicated laundry area, is perfect for recreation room, home gym, or teen retreat with custom built-in cedar closets offering tons of functional storage space for hobbies or seasonal items. The location of this home can't be beat with its close proximity to shopping, public transit, tennis courts, Ben Franklin Park with Superdome and soccer fields, Nepean Sportsplex and top rated elementary and high schools. Also a quick commute to Algonquin College, Centrepointe Theatre/Library and Woodroffe Transitway Station. This exceptional home is a must-see gem! (id:60626)
Solid Rock Realty
179 Dunbar Street
Guelph/eramosa, Ontario
4 BEDROOMS, FAMILY-FRIENDLY NEIGHBOURHOOD, OVER 2,700 TOTAL SQ OF LIVING SPACE! Nestled in one of Rockwoods most sought-after family-friendly neighbourhoods, this charming two-storey home offers 2,084 sqft of beautifully appointed above grade living space. Step inside to a grand foyer that flows seamlessly into the formal dining room, set off by gleaming hardwood floors - perfect for festive dinners or intimate gatherings.The heart of the home is the recently updated kitchen, where sleek new cabinets, countertops, lighting, and appliances impress at every glance. The adjacent eating area opens directly to a spacious backyard deck, making indoor-outdoor living effortless. Overlooking the kitchen, the inviting living room is warmed by rich hardwood floors and a cozy gas fireplace - ideal for family movie nights or relaxing weekends. Upstairs, you'll find four generously proportioned bedrooms, including a serene primary suite complete with a bright 4-piece ensuite. Laundry is conveniently located on this level, saving you daily hassle. The finished basement is a versatile retreat with vinyl flooring, pot lighting, a second gas fireplace, and a stylish 2-piece bathroom - perfect for a recreation area, home office, or guest zone. A utility room with laminate flooring completes this level.Outside, the fully fenced backyard features a lovely deck, charming gazebo, and ample space for summer barbecues or peaceful morning coffee. Parking is a breeze with a single-car garage and driveway space for up to three vehicles. Ideally situated in a welcoming, family-oriented neighbourhood, this home offers easy access to parks, trails, and top-rated schools. Enjoy being just minutes from the scenic Rockwood Conservation Area, with its hiking trails, caves, and riverside views, as well as local shops, cafes, and restaurants that give Rockwood its charming small-town feel. Commuters will love the quick 12-minute drive to the Acton GO Station and convenient proximity to Highway 401. (id:60626)
RE/MAX Escarpment Realty Inc.
179 Dunbar Street
Rockwood, Ontario
4 BEDROOMS, FAMILY-FRIENDLY NEIGHBOURHOOD, OVER 2,700 TOTAL SQ OF LIVING SPACE! Nestled in one of Rockwoods most sought-after family-friendly neighbourhoods, this charming two-storey home offers 2,084 sqft of beautifully appointed above grade living space. Step inside to a grand foyer that flows seamlessly into the formal dining room, set off by gleaming hardwood floors - perfect for festive dinners or intimate gatherings.The heart of the home is the recently updated kitchen, where sleek new cabinets, countertops, lighting, and appliances impress at every glance. The adjacent eating area opens directly to a spacious backyard deck, making indoor-outdoor living effortless. Overlooking the kitchen, the inviting living room is warmed by rich hardwood floors and a cozy gas fireplace - ideal for family movie nights or relaxing weekends. Upstairs, you'll find four generously proportioned bedrooms, including a serene primary suite complete with a bright 4-piece ensuite. Laundry is conveniently located on this level, saving you daily hassle. The finished basement is a versatile retreat with vinyl flooring, pot lighting, a second gas fireplace, and a stylish 2-piece bathroom - perfect for a recreation area, home office, or guest zone. A utility room with laminate flooring completes this level.Outside, the fully fenced backyard features a lovely deck, charming gazebo, and ample space for summer barbecues or peaceful morning coffee. Parking is a breeze with a single-car garage and driveway space for up to three vehicles. Ideally situated in a welcoming, family-oriented neighbourhood, this home offers easy access to parks, trails, and top-rated schools. Enjoy being just minutes from the scenic Rockwood Conservation Area, with its hiking trails, caves, and riverside views, as well as local shops, cafes, and restaurants that give Rockwood its charming small-town feel. Commuters will love the quick 12-minute drive to the Acton GO Station and convenient proximity to Highway 401. (id:60626)
RE/MAX Escarpment Realty Inc.
206 Woodbriar Circle Sw
Calgary, Alberta
Welcome to this fully renovated tranquil haven on a spacious corner lot in the highly sought after community of Woodbriar Estates. Upon entering you will be greeted with vaulted ceilings, tons of natural light. Gorgeous hardwood floors run throughout the main and upper creating a clean and calm aesthetic. The sun lit kitchen is inviting with its soft green custom cabinetry, quartz countertops, custom Italian tile work and thoughtful touches throughout. High end Bertazzoni appliances make meal prep a chef's dream. Start your day with a coffee in the eat in kitchen or share a meal with family and friends in the adjacent dining space. Relax in the family room with the beautiful and cozy woodburning fireplace perfect for the cold nights. Upstairs the Primary bedroom provides a sunny retreat with its large windows, tranquil ensuite and large walk-in closet. Down the hall you will find another full bath and two more sun lit and spacious bedrooms complete with walk in closets. The cozy upstairs nook is a perfect spot to relax and read a book. An additional bedroom and full bath on the main floor accommodates company or a home office. Convenient main floor laundry is beautiful and functional, tucked away but easy to access. Downstairs you will find fresh new luxury carpeting, convenient half bath and 2 open entertaining spaces perfect for movie nights, play areas, home gym or whatever you dream of. With over 2780 sq ft of finished space and an additional 602 of storage perfect for holiday decorations, bikes, outdoor equipment or anything else this home has it all. Walking distance to fish creek park, great schools, playgrounds and shopping. The surrounding neighbors are so welcoming and wonderful. With views of the mountains, fish creek park at your door step and easy access out of the city the location is a 10/10. Updates include new plumbing, new electrical, new high efficiency windows, roofing, hot water heater, brand new cabinetry and countertops throughout, new tile, h ardwood, interior & exterior paint, doors & trim, newly fenced yard and so much more. Book your showing today to experience the beauty of this home. (id:60626)
Trec The Real Estate Company
603 Hawthorne Place
Woodstock, Ontario
Stunning 6-Year-Old 4+2 Bedroom, 3.5 Bathroom Home in a Family-Friendly Cul-De-SacNestled in a serene country setting, this beautifully finished 2-storey home offers the perfect blend of modern luxury and peaceful living. Backing onto a scenic cornfield, this home is located within a family-oriented cul-de-sac, making it ideal for growing families. Inside, you'll find a spacious, carpet-free layout featuring engineered hardwood floors throughout the main and upper levels. A grand front entrance welcomes you with a cathedral ceiling foyer, leading to a bright and open-concept kitchen and family room, both enhanced by recessed pot lighting. The large kitchen is a chef's dream, showcasing upgraded oak cabinetry, granite countertops, stainless steel appliances, a center island, and a generous pantry. An oversized sliding door off the dinette opens to a large deck, perfect for outdoor entertaining. The cozy family room features a gas fireplace, creating a warm and inviting atmosphere. There's also a separate dining room with elegant French doors, ideal for formal meals. The main floor is complete with a huge laundry room, a storage closet, and direct access to the garage. The solid oak staircase leads you to the second level, where you'll find a massive primary bedroom with two walk-in closets and a spa-like ensuite with double sinks, a separate shower, and a luxurious tub. The front bedroom also boasts a walk-in closet. The unique main bathroom offers a private, enclosed area for the toilet and tub, providing added privacy. The lower level features a massive rec room with pot lighting and laminate flooring, as well as good-sized 5th and 6th bedrooms, a 3-piece bathroom, and additional storage and cold rooms. Step outside to the fully fenced yard, complete with an oversized deck featuring a gazebo, a gas line for your BBQ, and a newer shed built in 2023.This home offers the perfect balance of comfort, style, and practicality in a tranquil, country-like setting. (id:60626)
RE/MAX President Realty
11319 Hwy 17 And Pt W 1/2 Sec 28
Huron Shores And Plummer Additional, Ontario
This remarkable serene 160-acre property consists of two lots being offered together. With approximately 1,300 feet of waterfront, the land offers breathtaking panoramic views and includes a charming seasonal cabin. Enjoy excellent highway access, with a seasonal road that winds through both lots to the water's edge. The forest is rich with mature trees, creating a pristine and natural landscape. A true haven for nature lovers, the property is home to diverse wildlife including moose, deer, and a wide variety of birds. At night, the skies come alive, clear, unpolluted, and perfect for stargazing and astronomy enthusiasts. If you’re seeking privacy, tranquility, and a genuine connection to nature, this is your opportunity to own a secluded slice of Northern paradise. (id:60626)
Royal LePage® Northern Advantage
223 Candy Mountain Road
Mineville, Nova Scotia
This stunning and well-appointed lakefront home sits on a private, fully landscaped lot with 450 feet of frontage on Lawrencetown Lake. This sheltered coastal inlet feels like a nature preserve. The interior has been thoughtfully redesigned with an open-concept great room featuring vault ceilings, custom kitchen, generous dining area, and comfortable living space. A bright rear addition, completed in 2003, takes full advantage of the lake views and sunsets while adding valuable living area on both levels. The kitchen is built for function and entertaining, with quartz countertops, a large island with breakfast bar, custom cabinetry, and smart design throughout. The main level also includes two bedrooms and a spacious, spa-like bath complete with a walk-in shower & clawfoot soaker tub. Downstairs, the lower level offers flexibility with 2 additional bedrooms or flex space, a media room, full 3-piece bath, and walkout access. The rear addition creates a warm and open feelideal for a guest suite, office, or studio. The detached double garage is heated and wired. Additional features include a durable metal roof (2019), two ductless heat pumps, in-floor heating, solar panels (2021), and a propane generator for peace of mind. A rare offering in a quiet coastal setting, just a short drive from city amenities. (id:60626)
RE/MAX Nova
3373 Nigh Road
Fort Erie, Ontario
Welcome to this spacious raised bungalow offering approximately 2,800 sq ft of living space on a serene 2-acre lot. Nestled in a peaceful country setting, yet just minutes from Downtown Ridgeway and the beautiful shores of Lake Erie, this home perfectly blends tranquility with convenience. Step inside to the main level featuring new engineered hardwood throughout, an open-concept living area with a cozy gas fireplace, and sliding doors that lead to a porch perfect for enjoying the stunning views. The main floor also includes a bright dining room and a well-appointed kitchen, the ideal space for family gatherings. The primary bedroom boasts a private ensuite, complemented by two additional bedrooms and a full 4-piece bathroom. The lower level offers a fully equipped in-law suite with its own kitchen, living area, laundry, two bedrooms, and a walkout to the backyard ideal for extended family. Enjoy summer days by the above-ground pool, a spacious 2-car garage, and ample parking for all your vehicles and guests. This home combines comfortable living, great entertaining space, and a fantastic location miss the opportunity to make it yours! (id:60626)
Keller Williams Complete Realty
2165 Rutledge Road
Frontenac, Ontario
A fusion of traditional charm and modern sophistication awaits you in this completely updated stone farmhouse in South Frontenac. This home masterfully blends 19th-century architecture with energy-efficient advancements. Thoughtful renovations have added a modern kitchen and bathrooms while retaining the charm of hardwood floors, tin ceilings, and deep window wells. Enter the spacious foyer, leading to a versatile 438 sq ft coach house with stonewalls and a warm propane fireplace. Step out through French doors to a serene, landscaped garden and stone patio with hot tub (not included) and fire pit. The kitchen dazzles with high-end appliances, stone counters, and a walk-in pantry. The inviting living room includes vintage cabinetry, while the main-floor primary bedroom features garden views, a vast walk-in closet, and an ensuite with heated floors. Upstairs, three bedrooms and a renovated bath with a claw foot tub await. The property includes a rebuilt garage (684 sq ft) and a spacious barn for ample storage, with a treed one-acre lot offering raised garden beds, and fruit trees. Updates include new metal roof, windows, doors, plumbing, insulation, new furnace (2024) and AC (2022), and more (full list available). The neighbouring farm offers security and the farmer plows the driveway. Located near Sydenham's beaches and trails, this home is a perfect blend of peaceful countryside and convenient proximity to Kingston. Don't miss this gem! (id:60626)
RE/MAX Finest Realty Inc.
1069 Hillcrest Manor Estates
Strathmore, Alberta
Welcome to this stunning 2-storey home that blends Traditional modern elegance with thoughtful functionality. Nestled on a massive lot and backing onto serene green space, this property offers privacy, beauty, and tonnes of space to live and entertain.Step inside to discover a custom built open-concept layout featuring gorgeous oak flooring and custom built-ins throughout. The bright and airy white kitchen is a showstopper, complete with a spacious island perfect for casual meals or gathering with friends. Built-in speakers (inside and out) set the mood whether you’re hosting or relaxing.Upstairs, you'll find three generously sized bedrooms, including a luxurious primary suite with a spa-like 5-piece ensuite and a walk-in closet. The convenience of an upper-floor laundry room — complete with a sink — makes everyday living easy.The fully finished walkout basement with 2 more bedroom and a gym and wet bar provides even more space to spread out, offering flexible living areas that open to the expansive backyard. A covered patio, big shed with electrical, and ample green space make outdoor living effortless year-round. The upgrade of inflow heat make this basement enjoyable and comfortable all year long!This home has tonnes of storage - the well thought our design is perfect for any family, including the main floor lockers and mud room, walk through pantry, all bedroom have walk in closets- gym could be another bedroom if needed-Additional highlights include:In Floor heat in Over sized Double attached garageCentral air conditioningBuilt-in lockers and amazing storage throughoutBrand new roof and siding for peace of mindThis home checks all the boxes — stylish, spacious, and move-in ready. All that’s left to do is enjoy it. (id:60626)
RE/MAX Key
332 Cottageclub Way
Rural Rocky View County, Alberta
Welcome to your dream lake retreat at Ghost Lake – a truly exceptional property nestled on the largest developed lot in this prestigious gated community. This elegant and thoughtfully designed home backs onto a tranquil green space, offering the perfect blend of privacy, natural beauty, and high-end living. The luxury touches throughout such as premium triple-pane windows, offering superior comfort and energy efficiency along with the beautiful copper roof accents add timeless elegance and durability, reflective of the home's commitment to quality craftmanship. Step inside the main house and be greeted by a breathtaking 21-foot vaulted ceiling that crowns the open-concept main floor. The wood-burning fireplace creates a cozy and inviting atmosphere, ideal for relaxing after a day on the lake or entertaining friends and family. A stylish powder room adds convenience and charm to the space.Upstairs, you’ll find a cozy bunk room that sleeps four, perfect for kids or guests, alongside the primary bedroom and a 3-piece bathroom. The fully finished basement extends your living space with a generous recreation room and hosts the laundry area, offering both comfort and practicality. The magic continues outdoors where a wraparound deck invites you to host unforgettable gatherings under the stars. Lounge by the second wood-burning fireplace, unwind in the inflatable hot tub, or simply soak in the peaceful surroundings of this dark sky community. A separate carriage house offers even more flexibility, featuring its own coffee bar, queen sized bunk beds, and another 3-piece bathroom – perfect for hosting extended family, guests, or creating a private retreat space. As part of this exclusive lakeside community, you’ll enjoy unmatched amenities including lake access, an indoor pool, hot tub, tennis courts, fitness facility, community dock, kitchen, and beach volleyball courts – all set against the stunning backdrop of the Rocky Mountains.Whether you’re looking for a luxurious f ull-time residence or an upscale weekend getaway, this remarkable Ghost Lake property offers an unparalleled lifestyle.Don't miss this rare opportunity to own a premier piece of paradise – where nature, luxury, and community come together beautifully. (id:60626)
Century 21 Bravo Realty

