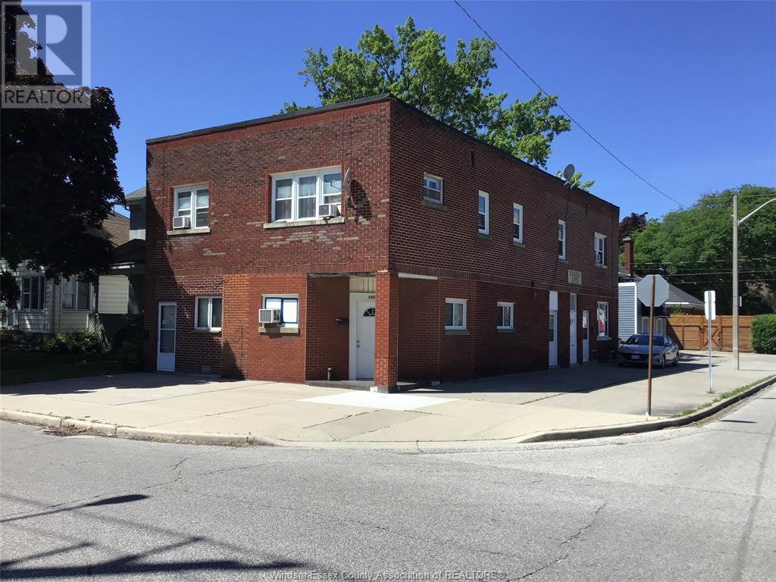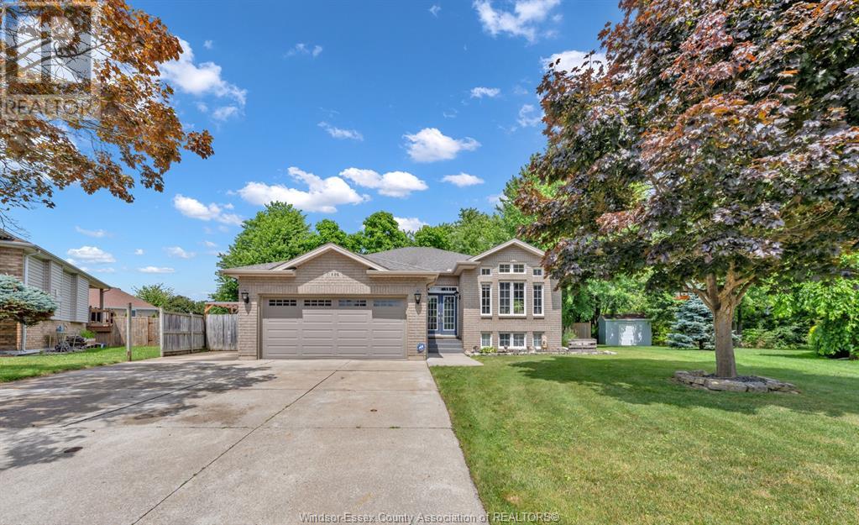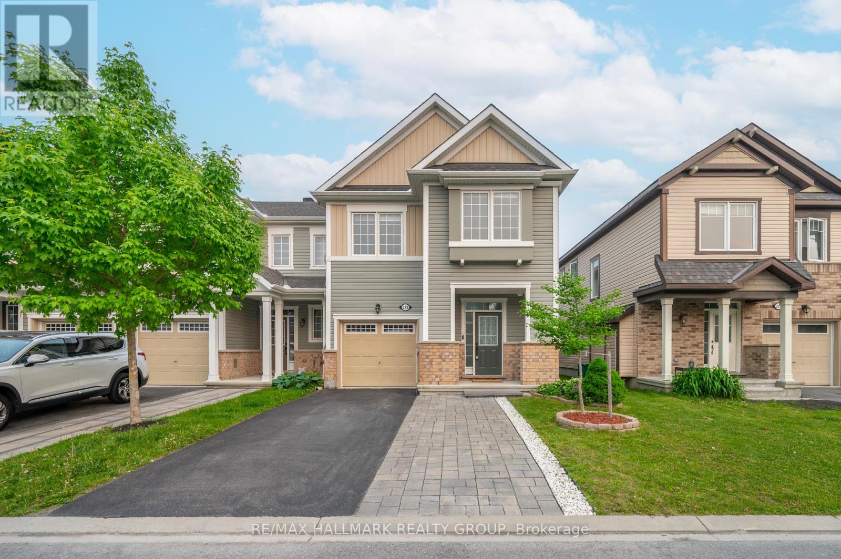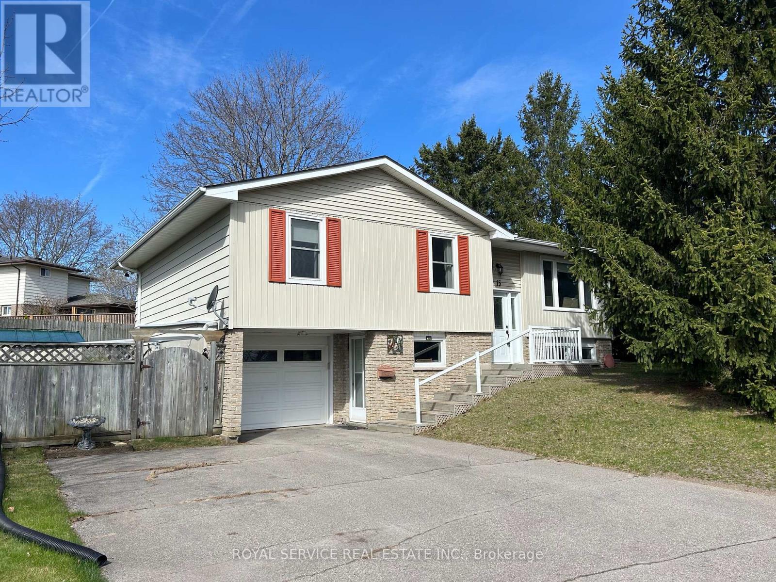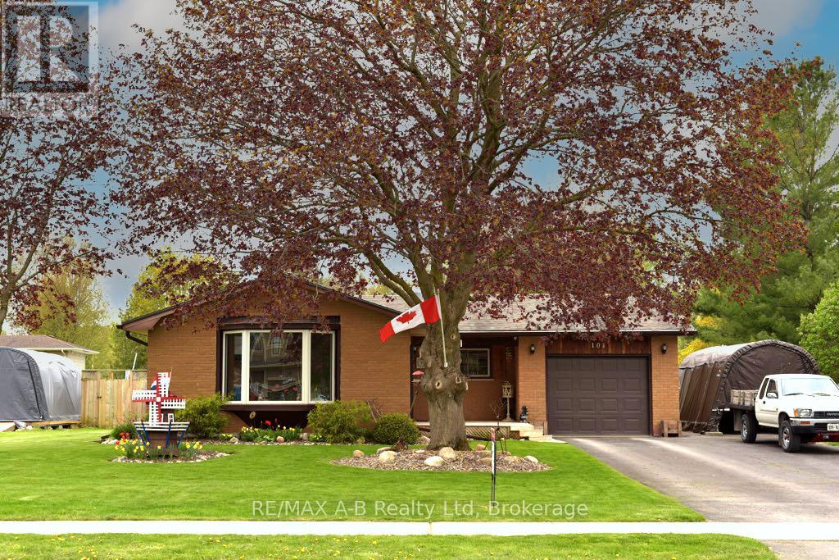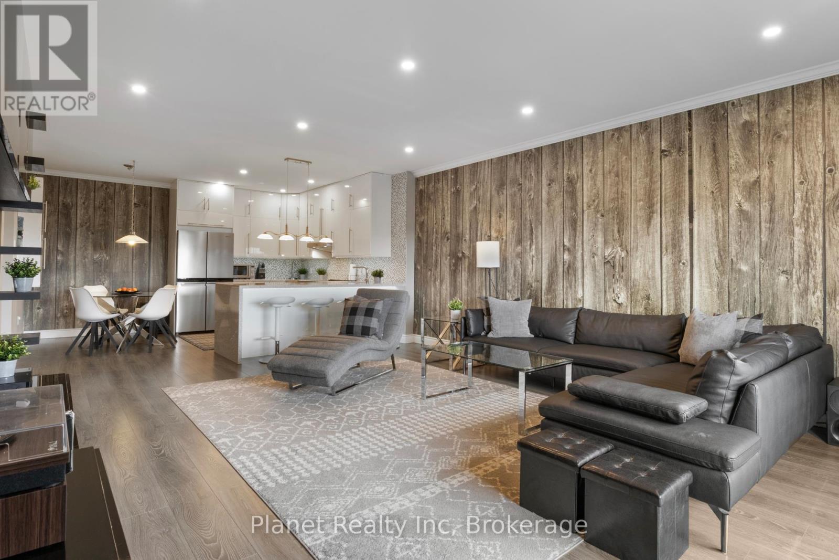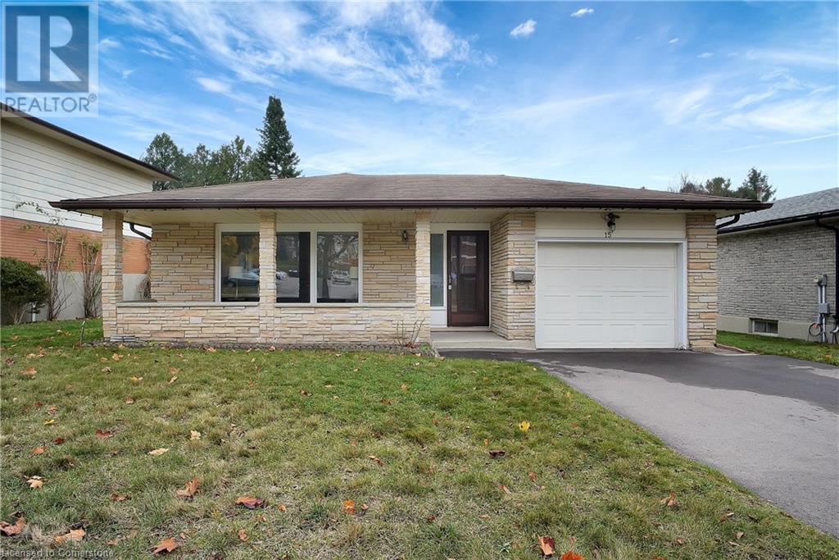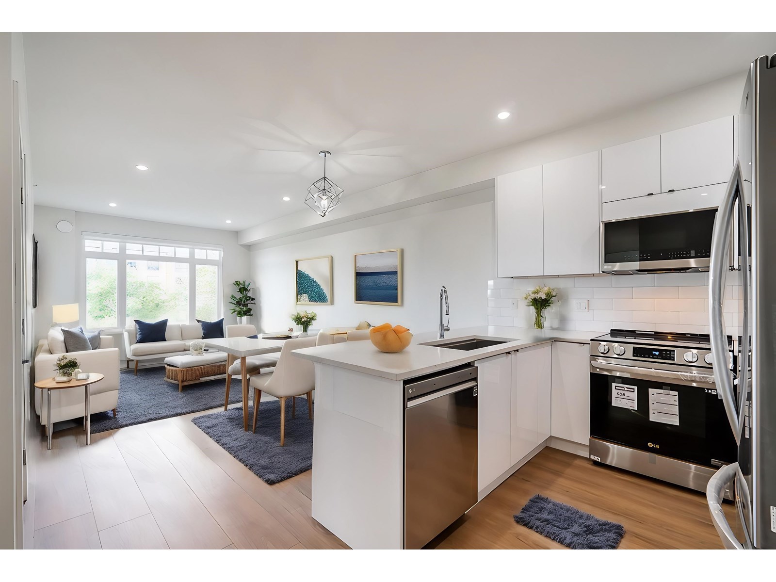119-121 Hanna West
Windsor, Ontario
6 spacious one bedroom apartments with character. Natural woodwork, huge closets and hardwood floors. Brick exterior, newer Boiler installed in Jan 2025. Full basement with grade entrance with common laundry area, plenty of storage, plus a finished basement unit currently used as manager's office with kitchenette and 3 pc bath. Mostly vinyl windows and extra blown in attic insulation. Six Hydro meters plus one house meter. Upper units 1 and 3 are rented at $550. and $893. (all incl.) and unit 2 rent is $665 plus half or hydro bill. 121 Hanna W rented at $1200. plus hydro. and 1605 Pelissier rented at $600. (all incl.). 1601 Pelissier rented for $1095. Plus hydro. (id:60626)
RE/MAX Preferred Realty Ltd. - 584
146 Station Court
Kingsville, Ontario
WELCOME TO 146 STATION COURT. A WONDERFUL FAMILY HOME LOCATED IN THE HEART OF KINGSVILLE WITH A SHORT WALK TO ALL KINGSVILLE HAS TO OFFER, SHOPPING, DINING, GREENWAY WALKING TRAIL, SCHOOLS AND CHURCHES. 4 BEDROOM, 3 BATHROOM RAISED RANCH SITTING ON A LARGE, .282 ACRES PIE SHAPED PRIVATE CUL DE SAC LOT. HEATED ABOVE GROUND POOL, HOT TUB, SUNDECK, FIREPIT, STORAGE SHED AND STILL ROOM FOR THE CHILDREN TO PLAY. 2 CAR GARAGE WITH INSIDE ENTRY, OPEN CONCEPT KITCHEN EATING AND LIVING SPACE ON THE MAIN LEVEL. LARGE LOWER LEVEL WITH FULL BUILT IN BAR, GAMES AREA AND FAMILY ROOM. CALL TODAY FOR YOUR OWN PRIVATE SHOWING. (id:60626)
Royal LePage Binder Real Estate
223 Conifer Creek Circle
Ottawa, Ontario
Welcome to this Stunning Mattamy Oak End Townhome! This beautifully upgraded 4-bedroom, 2.5-bathroom home is tucked away on a quiet street and offers the perfect blend of modern comfort and thoughtful design. Step into a bright, large open-concept main floor featuring a sun-filled living and dining area with a cozy gas fireplace ideal for both relaxing evenings and entertaining guests. The chef-inspired kitchen showcases high-end stainless steel appliances, a large center island, and a stylish tile backsplash. Upstairs, the spacious primary suite boasts a generous walk-in closet and a private ensuite. Three additional bedrooms provide ample space for family or guests, each featuring large windows for plenty of natural light. A walk-in laundry room and a full main bathroom add everyday convenience on the second level. The fully finished basement offers additional living space, ideal for family gatherings or a home theatre setup. You'll also find abundant storage and a 3-piece rough-in ready for a future bathroom. The fully fenced backyard with an expensive interlock is perfect for outdoor entertaining or peaceful evenings under the stars. Located close to top-rated schools, scenic parks, walking trails, and convenient shopping, this home checks all the boxes. Don't miss your chance and book your private viewing today! (id:60626)
RE/MAX Hallmark Realty Group
117 Westphalian Avenue
Ottawa, Ontario
- OPEN HOUSE SUNDAY 2-4PM - Executive 3 bed 2.5 bath END-UNIT on a deep 114' lot. Located in the sought-after neighbourhood of Blackstone, Kanata. Bright, open concept layout, tall ceilings & hardwood throughout the main floor (with ceramic in wet areas). Kitchen has granite countertops, S/S appliances including gas stove & French door fridge, soft-closing cabinets, and a breakfast bar for stools. The eating area of the kitchen is a great flex space, could be used for a home office/study area. The spacious primary bedroom can easily fit a king size bed, has two walk-in closets, an ensuite with separate shower & tub. Wood banisters on both staircases. The second floor has 2 more bedrooms, another full bathroom, and the laundry convenient! The finished basement has a rec room with a fireplace, great for a home theatre or kids play area. Lots of storage space in the utility room, which also has rough-ins for a 4th bathroom. Large deck off the kitchen in the back enjoy the BBQs! Great location, walking distance to public transit, parks, schools, Walmart Supercentre, Superstore, banks, shops, etc Brand new berber carpets, and freshly painted - move in ready! Quick close possible. (id:60626)
Grindstone Realty Inc.
15 Payne Crescent
Port Hope, Ontario
Very Nice, Well Maintained 3 Bedroom Raised Bungalow In Popular Port Hope Neighbourhood. Features Include Large Eat In Kitchen With Lots Of Cabinets, Hardwood Floor And Walkout To Deck. Nice Bright Living Room, Seperate Dining Area and Updated 3 Pc. Bathroom. Basement Has Finished Recreation Room, Lots of Storage and Walkouts to Garage and Driveway. Main Level is Approx. 1000 S.F. - All Measurements Are Approximate. (id:60626)
Royal Service Real Estate Inc.
159 Reunion Grove Nw
Airdrie, Alberta
Welcome to 159 Reunion Grove NW, a spacious and well-cared-for home tucked into the established family community of Reunion in Airdrie. With over 2,100 square feet above grade and a flexible 2-storey layout, this home offers the space you need and the comfort you’ve been looking for.The main floor features hardwood floors, large windows, and an open-concept design that makes it easy to move through the living, dining, and kitchen areas. A cozy gas fireplace creates a warm focal point in the living room, perfect for cool nights or relaxed weekends at home. The kitchen offers granite countertops, stainless steel appliances, and a central island that makes cooking and gathering feel effortless. Step out the back door to a sunny west-facing yard with a raised deck, a built-in fire pit, and no direct neighbours behind—giving you added privacy and space to enjoy the outdoors.Upstairs, a large bonus room adds flexibility—use it as a media room, office, or play space. There are three comfortable bedrooms on the upper level, including a spacious primary suite with a walk-in closet and a five-piece ensuite. A second full bathroom and top-floor laundry complete this level and help keep everything where it should be.The basement is undeveloped but already includes rough-in plumbing and lighting, making it easy to add future value. One of the standout features of this home is the attached double garage with extended length—perfect for storing gear, parking larger vehicles, or creating a functional workshop area with room to spare.This home is within walking distance to parks, schools, green spaces, and just minutes to shopping, restaurants, and recreation. With quick access to 24th Street, Yankee Valley Boulevard, and Stoney Trail, commuting is simple and efficient.If you’re looking for a home that offers everyday function, comfort, and a few standout extras—159 Reunion Grove NW is ready to welcome you. (id:60626)
Real Broker
101 Middleton Street
Zorra, Ontario
Nestled in the picturesque and welcoming town of Thamesford, this 3+1 bedroom, 2 bathroom all-brick bungalow is the perfect blend of comfort and convenience. Meticulously maintained, this move-in-ready home features an updated kitchen, new flooring, newer windows, a brand-new furnace, and an on-demand hot water tank. The finished basement adds additional living space for family night movie nights or larger family gatherings. The spacious yard and laneway provide plenty of outdoor space, while the attached one-car garage adds practicality. Whether you're looking for the ideal retirement retreat or your forever home, this property offers the perfect setting. (id:60626)
RE/MAX A-B Realty Ltd
507 - 60 Wyndham Street S
Guelph, Ontario
Every inch of this fully renovated 2-bedroom condo has been carefully curated to impress, from the sleek flat ceilings and elegant crown moulding to the wide-plank laminate flooring and custom designer wallpaper throughout. The spacious layout features two generously sized bedrooms with built-in closet systems, while the open-concept living space glows with natural light thanks to oversized windows, 9 ceilings, and LED pot lights. A stylish, modern kitchen with updated cabinetry and near-new stainless steel appliances flows seamlessly into the bright, welcoming living area perfect for both quiet evenings and entertaining. From your perch on the 5th floor, enjoy sweeping, unobstructed views of treetops, parkland, and the Speed and Eramosa Rivers. Tucked into one of Guelphs most walkable and scenic pockets, this suite offers river views, parkland, and local favourites like the Boat House, Farmers Market, and all the shops, cafés, and conveniences of downtown just steps away. It combines thoughtful design with an unbeatable location and is ready for quick possession (id:60626)
Planet Realty Inc
15 Cherry Hill Drive
Kitchener, Ontario
This solid, well cared for home offers a practical layout, a finished basement, and a fully fenced backyard, making it the perfect foundation for your personal touch. Step inside and you’ll immediately notice the home’s natural flow, allowing for easy movement between spaces. Hardwood stairs lead to spacious bedrooms with matching hardwood floors, creating a cohesive and classic look. The family room and basement feature updated laminate flooring, adding both durability and everyday comfort. The kitchen, tucked just off the main living areas, is generously sized with a functional, traditional layout and luxury vinyl flooring. It offers direct access to the mudroom, which leads into a bright sunroom — a versatile space perfect for a family room, home office, or play area. The finished basement provides even more valuable living space, complete with a cozy wood burning fireplace and a recently renovated bathroom with modern finishes. Whether you need a guest suite, a quiet office, or a casual hangout, this lower level is ready to adapt to your lifestyle. Out back, the fully fenced yard offers privacy and ample space for gardening, entertaining, or simply relaxing outdoors. It’s a blank slate waiting for your ideas. With a roof that’s just four years old, updated eaves and downspouts, and a well maintained structure throughout, this home has been lovingly cared for and is ready for its next chapter. Bring your vision and make it your own! (id:60626)
Corcoran Horizon Realty
59 Royal Oaks Boulevard
Moncton, New Brunswick
Are you ready to move up to executive style living? Check out this updated bungalow in the prestigious Royal Oaks Golf community. This home has 3+1 bedrooms and 3 full baths, and features a large foyer with entry to the partially finished basement. The open concept offers lots of windows overlooking the manmade lake & greenbelt in back. The space features an inviting kitchen with granite countertops, new skylight to bring in lots of natural light and a center island, a dining area & living room. There are three ample sized bedrooms, including the primary with a walk-in-closet & access to 5pc bath/laundry. There is also an enclosed 3 season sunroom and easy access to the back deck. Enjoy the easy walking/biking neighbourhood and proximity to excellent walking trails. Very close to the new Moncton High School, but without the traffic! Near Costco, and several coffee shops too. The attached double garage offers a 3rd smaller bay to accommodate golf cart. The lower level has bright large windows and a finished family room, a fourth bedroom with legal egress, a large bath and plenty of storage space. Central ducted heat pump offers comfort and convenience including A/C. Hardwood/ceramic; central vac, landscaped and paved. (id:60626)
Royal LePage Atlantic
15 Amber Drive
Whitbourne, Newfoundland & Labrador
If you've been searching for an idyllic, waterfront oasis, look no further than 15 Amber Drive! Nestled on a large piece of land directly on Little Goose Pond in a highly desirable cottage area, this property has everything you need for year round living or the getaway spot of your dreams! Inside, the chalet style main floor boasts an open concept design with 9 ft ceilings and an abundance of windows overlooking the water. The spacious kitchen features a centre island, stainless steel appliances, and walk-in pantry, creating the perfect place to entertain with quality hardwood floors throughout! The dining area accesses the expansive wraparound deck - the perfect place to sip your morning coffee while taking in the views. The main floor also includes the primary bedroom featuring a walk-in closet and privacy access door to the full bathroom. Upstairs features a cozy loft space overlooking the first floor, 2 more bedrooms, and bathroom. The fully developed basement boasts walkout access, a full bathroom, a pellet stove, and rec room area with ample space for whatever you need. Outside, the manicured grounds are surrounded by mature trees creating plenty of privacy. The stone fire pit is an ideal space to sit and enjoy summer evenings, and a floating dock offers easy access for all those water toys with the ability to use motorized watercrafts. The 10x12 storage shed has ample storage for all your needs. This property has a new 60 gallon hot water boiler, plywood construction, the patio is only 7 years old, developed basement within the past 3 years, and it's wired for a heat pump! It's the perfect time to settle in and enjoy summer! Arrange your viewing today. (id:60626)
3% Realty East Coast
305 20081 68 Avenue
Langley, British Columbia
Welcome to Arora Court a collection of only 15 spacious boutique homes on the grennbelt! Beautiful TOP FLOOR LARGE 967sf corner South West 2bed/2bath home with a unique open concept floor plan. The thoughtfully designed interior offers high-quality finishes, 9ft ceilings, bright white kitchen with soft close cabinetry, quartz countertops, premium LG S/S appliances, zebra privacy roller blinds and a LARGE island for entertaining. Primary Bedroom features a LARGE walk in closet with closet organizers, spa like ensuite + BONUS vanity sitting area facing a massive window with a cathedral ceiling. Locker located on same floor as unit plus BONUS 2 parking stalls incl. Pets welcome no size restrictions! Book your private tour today! (id:60626)
Keller Williams Ocean Realty

