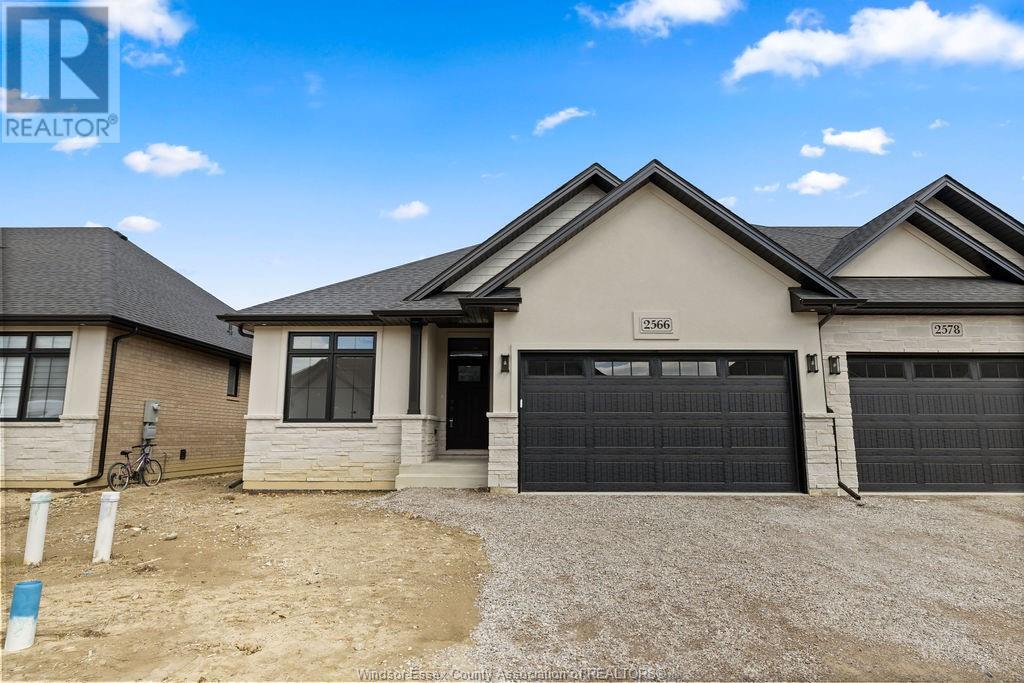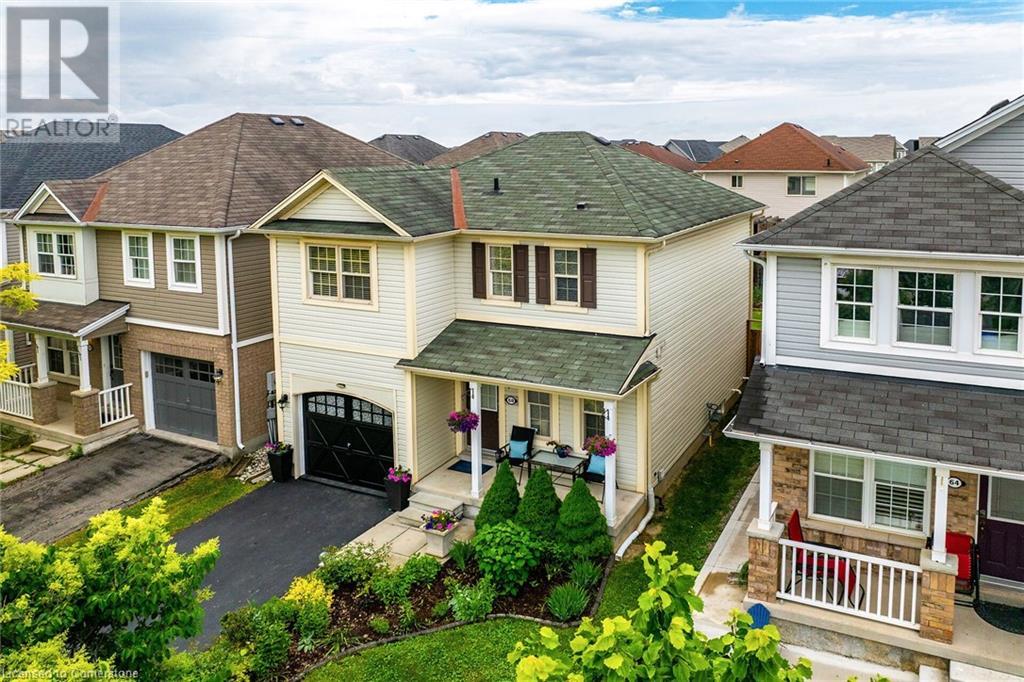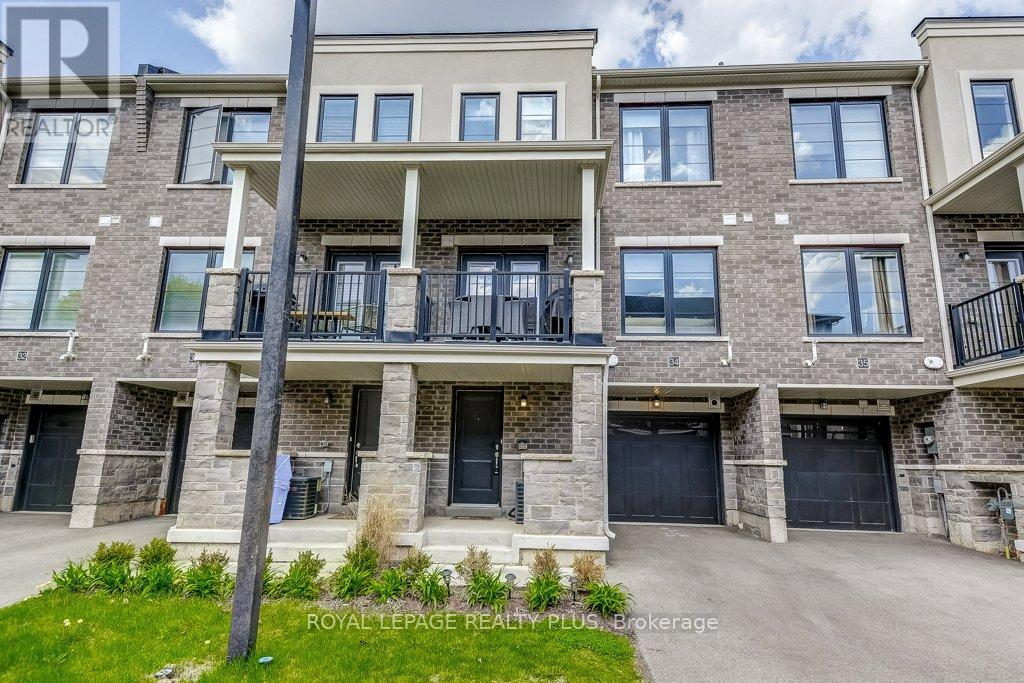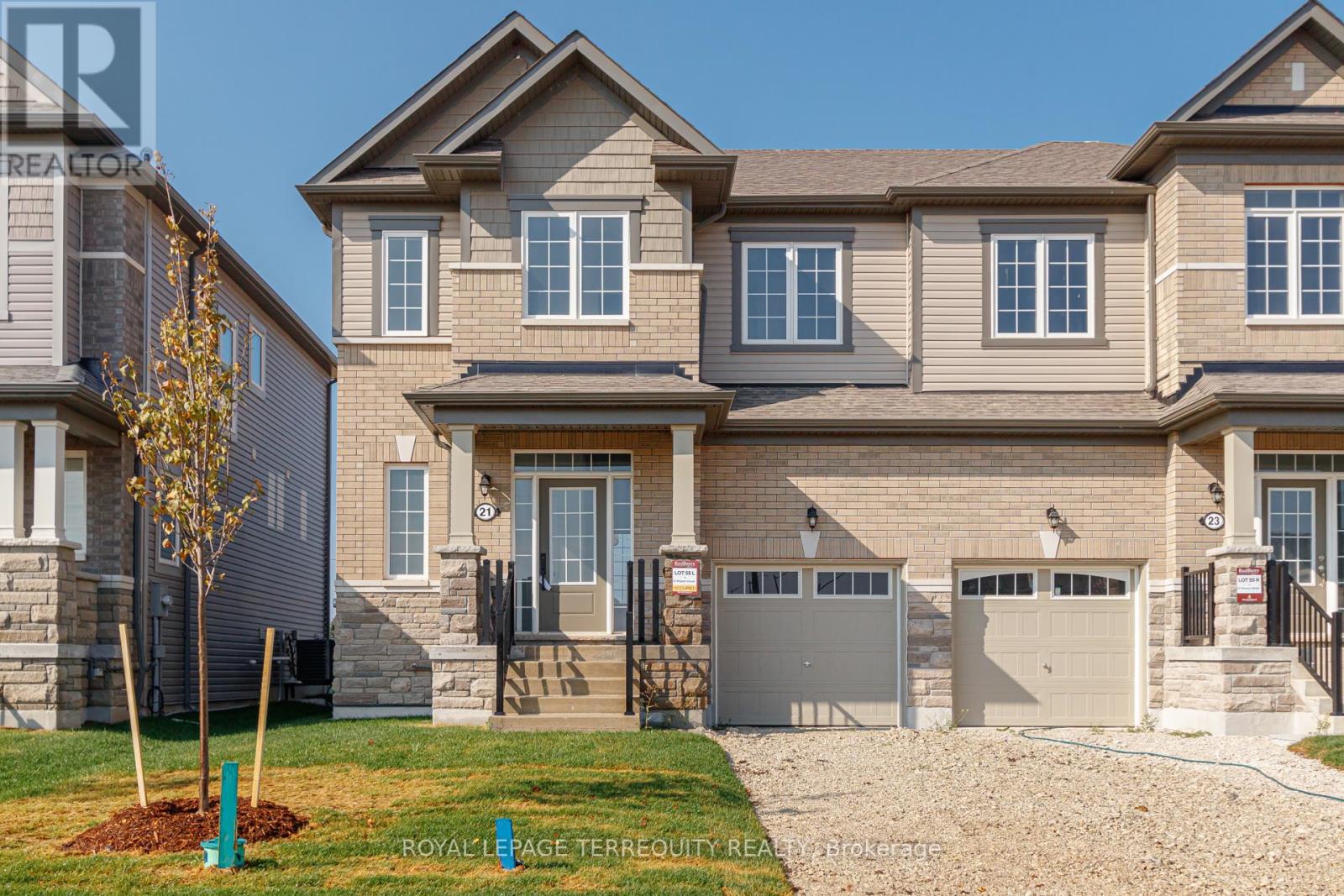2575 Barkley
Windsor, Ontario
MODEL HOME FOR SALE W/BONUS 5 FREE APPLIANCE CREDIT! WELCOME TO THE VILLAS OF ASPEN LAKE, MODERN/CLASSIC DESIGN BY MASTERCRAFT HOMES. THE SAVANAH MODEL IS A LUXURY END UNIT RANCH TOWNHOUSE DESIGN WHICH FEATURES GORGEOUS CUSTOM CABINETS W/OVERSIZED ISLAND W/QUARTZ, WALK-IN PANTRY & CERAMIC B-SPLASH, OPEN TO GREAT RM W/G. FIREPLACE & SEPARATE DINING AREA W/9FT PATIO DOORS TO LRG COVERED BACK AREA, MBDRM W/COFFERED CEILINGS,LRG WALK-IN CLST, DBL VANITY, CERAMIC/GLASS SHOWER & CONVENIENT MAIN FLR LAUNDRY W/CABINETRY, 9FT CEILINGS, ENGINEERED HRWD FLRS, GARAGE OPENER & GAS LINES(BBQ & KIT) INCL, INTRICATE TRIM & CEILING DETAILS, A TRULY UNIQUE DEVELOPMENT BY A QUALITY BUILDER. DRIVEWAY, SOD & SPRINKLER INCL! PLEASE NOTE: $95.00 PER MTH FOR LAWN MAINTENANCE & SNOW REMOVAL.PLEASE NOTE: PICTURES ARE FROM AN UPGRADED UNIT. CONTACT L/S FOR LIST OF UPGRADES. (id:60626)
Deerbrook Realty Inc.
147 Bell Street
Port Colborne, Ontario
Rare for such a listing to come available. Main Floor owner operating Laundromat. 12 washing machines (2 larger) and 9 Brand new Dryers (installed 2024) with all updates to current code. New commercial water tank installed July 2024. Outside refreshed with new paint & new flooring inside. Pop vending machine and coin/ change machine included. Full basement with high ceilings. Property includes 2 residential apartments. 2 bedroom 1 bathroom and Upper 3 bedroom 1 bath. Both have great tenants at market rents, both month to month. Great cash flow property. Apartments both pay their own gas and hydro. (id:60626)
D.w. Howard Realty Ltd. Brokerage
31 - 2025 Cleaver Avenue
Burlington, Ontario
Welcome to 2025 Cleaver Avenue #31, a charming brick two-storey townhome located in one of Burlington's most desirable family neighbourhoods. This beautifully maintained home offers 3 bedrooms and 4 bathrooms, providing comfort, flexibility and space for the entire family. Step inside to an inviting open-concept layout, where the kitchen flows effortlessly into the living and dining areas, perfect for both everyday living and entertaining. Large windows fill the space with natural light, while thoughtful finishes add a touch of warmth and style. With an attached garage, driveway parking and low-maintenance fees, this home offers convenience and ease in every detail. Upstairs, you'll find a spacious primary bedroom with an ensuite, a second bedroom and another full bathroom. The fully finished basement extends your living space with a third bedroom or cozy rec room, full bathroom and laundry, providing an ideal space for guests, a home office or movie nights. Outside, enjoy your own fenced and private backyard, perfect for morning coffee, evening barbecues or just relaxing in peace. Located just minutes from great schools, beautiful parks, shopping, restaurants and transit, with easy highway access for commuters, this home truly checks all the boxes. Whether you're a first-time buyer, growing family or someone looking to simplify without sacrificing comfort, this welcoming townhome is the perfect place to call home. Book your showing today! (id:60626)
Exp Realty
68 Powell Drive
Binbrook, Ontario
Welcome to Your Dream Family Home in Beautiful Binbrook! Nestled in the heart of scenic community, this charming family home offers the perfect blend of comfort, space, and lifestyle. Binbrook is a peaceful, family-friendly neighborhood ideal for raising children and enjoying a strong sense of community. Step inside and be welcomed by a bright and airy open-concept main floor, where the kitchen, dining, and living areas flow seamlessly, making it perfect for everyday living and effortless entertaining. A conveniently located main floor half bathroom adds to the functionality of this well-designed space. Upstairs, unwind in the spacious master bedroom. Two additional bedrooms and a full bathroom complete the upper level, offering plenty of room for family and guests, Step outside into your expansive backyard oasis, ideal for hosting summer barbecues, relaxing on the deck, or watching the kids play. This is more than just a house, it's a place to call home. Don't miss your chance to make it yours. (id:60626)
RE/MAX Escarpment Realty Inc.
34 - 383 Dundas Street E
Hamilton, Ontario
Step into this chic and stylish 3-storey townhome offering 2 spacious bedrooms and 3 bathrooms. Designed with both comfort and functionality in mind, this home features a bright, open-concept layout with stainless steel appliances, upgraded finishes, and the convenience of upper-level laundry. The primary suite includes a private ensuite, while the versatile family/dining area opens onto a sunlit terrace balcony perfect for morning coffee or evening relaxation. Located just 5 minutes from Highway 407 and a short walk to downtown Waterdown, you'll enjoy both the charm of a growing community and the excitement of future amenities on the horizon. This is your chance to own a thoughtfully upgraded, move-in-ready home in one of Waterdown's most desirable and developing neighbourhoods.Don't miss out (id:60626)
Royal LePage Realty Plus
209 Atherley Road
Orillia, Ontario
This beautifully renovated and fully furnished 4-bedroom open-concept home is sure to impress even the most meticulous buyer! The spacious eat-in kitchen features a center island, stylish backsplash, pot lighting, updated cabinetry, and flows seamlessly into the cozy living room, which is filled with natural light from large windows. The main floor offers a versatile bedroom or den, a full 4-piece bathroom, a convenient mudroom, and a laundry area. Upstairs, you'll find a generous primary bedroom with a 3-piece ensuite, along with two additional bedrooms ideal for a growing family or hosting guests. Renovated top to bottom, this home includes upgraded wall and ceiling insulation, new drywall, plumbing fixtures, updated bathrooms and kitchen, flooring, furnace and A/C, shingles, soffits, fascia, windows, and more. Ample parking and excellent potential for a future large shop or garage. Zoned R3, this property offers incredible development potential, with the possibility to build a 4-plex, perfect for investors or multi-generational living. Located close to shopping, recreation trails, and within walking distance to the lake and downtown Orillia. Comes furnished for a truly turnkey experience! Easy to show and immediate closing available. (id:60626)
RE/MAX Right Move
21 Mission Street
Wasaga Beach, Ontario
This brand-new beautifully upgraded semi-detached home offers over 1,800 sq. ft. of modern and spacious living. Featuring 4 generously sized bedrooms, 2.5 bathrooms, and convenient 3-car parking, this home is perfect for families or those who love to entertain. The open-concept layout boasts a sleek upgraded kitchen with a breakfast area, great room, and a separate dining area, ideal for hosting gatherings. The home showcases modern light finishes and is filled with natural sunlight throughout the day, creating a bright and welcoming atmosphere. The primary suite is a true retreat, featuring a luxurious full ensuite with a stand-up shower and a relaxing soaker tub. Additional features include an upstairs laundry room for convenience and brand-new appliances: washer, dryer, fridge, range, dishwasher, and hood fan. With thousands spent in high end upgrades, this home is move-in ready and offers everything you need to start fresh in style (id:60626)
Royal LePage Terrequity Realty
8 Citadel Drive Nw
Calgary, Alberta
New Price! OPEN HOUSE SATURDAY JULY 19TH 1-3PM. Welcome to your dream home located in the highly sought-after community of Citadel! This beautifully renovated home, completed by professional trades in 2018, is move-in ready and offers over 2,300 square feet of exquisite living space.As you step inside, you'll be greeted by the grandeur of vaulted ceilings and floor-to-ceiling windows, which flood the home with natural light and provide a unique edge to the living space. The home boasts 4 spacious bedrooms and 3 fully updated bathrooms. The primary bedroom is a luxurious retreat featuring an ensuite with a walk-in shower and a soaker tub, perfect for unwinding after a long day. The additional bedrooms are generously sized, providing ample space for family or guests.The lower level is designed for comfort and functionality, offering plenty of storage, a utility room, and a large living area complete with a new gas fireplace—ideal for cozy winter nights. The kitchen is a chef's delight, featuring quartz countertops, a huge island, stainless steel appliances, and a spacious dining area. Modern and high-quality laminate flooring and tile flow throughout the home, complemented by newer windows. All poly b was removed and replaced with pex in 2018 which adds to the value of this home.Step outside to enjoy the home's exceptional curb appeal, with beautiful shrubs and trees enhancing its charm. Spend your summers on the raised balcony or in the private backyard, surrounded by mature, lush trees. For gardening enthusiasts, a greenhouse is included as a delightful bonus!Situated in a desirable area, Citadel offers proximity to the Crowfoot Shopping Centre, walking paths, and excellent schools. This home is perfect for families looking to settle in one of Northwest Calgary's most coveted neighborhoods.Don't miss the opportunity to make this exceptional property your new family home! (id:60626)
Exp Realty
375 St. George Boulevard
Hammonds Plains, Nova Scotia
Welcome to 375 St. George Blvd, this beautifully finished three-bedroom home located in the highly sought-after community of Kingswood. Thoughtfully designed for comfort, functionality and efficiency, with solar panels, this home is fully finished on all three levels and offers plenty of space for an established or growing family. The main floor features a bright and spacious living room, with a cozy propane fireplace, a separate dining room ideal for family meals and entertaining, a convenient home office, and main floor laundry. The large kitchen is well-equipped with ample cabinetry, a centre island, and room to gather. Upstairs, the generously sized primary bedroom boasts a walk-in closet and a private ensuite complete with a luxurious tub and a walk-in shower. Two additional bedrooms and a full bathroom provide plenty of space for children or guests. The lower level, offers a separate entrance, a spacious family room, an additional bathroom and a bonus room, providing the perfect place for a home gym or to relax and unwind. Outside, the home sits on a professionally landscaped lot with a large deckperfect for entertaining or enjoying peaceful evenings outdoors. The backyard also includes a propane BBQ connection, a heated above ground pool, a hot tub, a gazebo, a childrens play area in the woods and a charming pond, perfect for fishing with speckled trout, that becomes a fun skating spot during the winter months. A wired shed offers additional space thats ideal for storage or use as a workshop. (id:60626)
Royal LePage Atlantic
1708 2nd Avenue S
Cranbrook, British Columbia
Set in the sought-after Elizabeth Lake Ridge neighbourhood, this 5-bedroom, 3-bathroom home brings both space and style with over 3,200 sq ft of living area, mountain views from nearly every angle, and an open-concept layout that feels like it actually understands you. The kitchen features antique cream cabinetry, stainless steel appliances, a gas range, and a walk-in pantry made for snack hoarding and culinary ambition. The massive primary suite is a standout, offering two walk-in closets, a spa-style ensuite, and windows that frame the mountains like living artwork. There’s upstairs laundry to save your knees, a cozy gas fireplace, central A/C, and in-floor heating in both the basement and the garage. The unfinished basement is already framed and roughed-in, giving you a head start on whatever wild plans you’ve got in mind. Outside, enjoy a heated driveway, fenced yard, RV parking, a composite deck for entertaining, and garden beds that suggest you’re outdoorsy—even if you’re not. Walking distance to schools, trails, and the kind of nature that looks good on Instagram, this home is equal parts function, flex, and future-ready. Proof you can, in fact, have it all. (id:60626)
The Fogel Agency
5186 Talia
Tecumseh, Ontario
UNDER CONSTRUCTION. HD Development is excited to present their stunning new 2-storey luxury townhomes, located in Tecumseh's newest subdivision, Oldcastle Heights. Nestled near parks, walking trails, premium shopping, and with easy access to the 401, this community offers both convenience and charm. This middle unit boasts a spacious open-concept design, a large kitchen and dining area, and an oversized 2-car garage. Exterior comes fully finished including cement driveway, sodding and irrigation. (id:60626)
Royal LePage Binder Real Estate
5980 Kovachich Drive
North Blackburn, British Columbia
Welcome to this spacious and flexible home, ideal for a multi-generational family. With 6 large bedrooms—including 3 with private ensuites—and 5 bathrooms in total, everyone can enjoy their own space and comfort. The impressive grand foyer leads into a well-designed layout offering both openness and privacy. Sitting on a rare .49-acre lot, the home features multiple sundecks for outdoor living, a double garage plus an additional single garage, and the potential to add an income suite. The expansive yard offers room to garden or simply relax in a private setting. With thoughtful design and plenty of storage, this home is as functional as it is welcoming. A unique opportunity offering space, comfort, and future potential in a desirable location. (id:60626)
Royal LePage Aspire Realty














