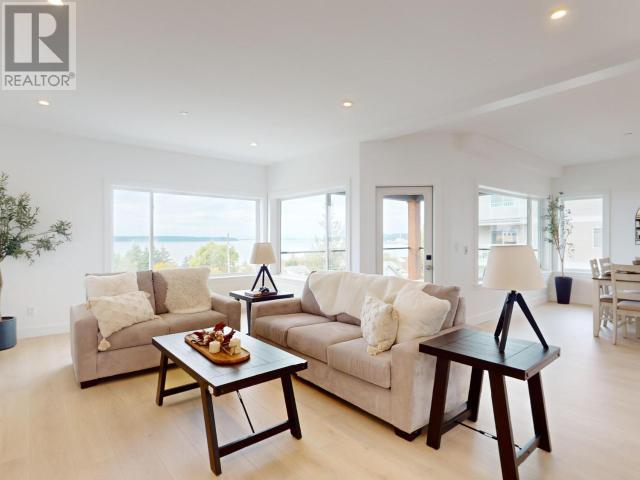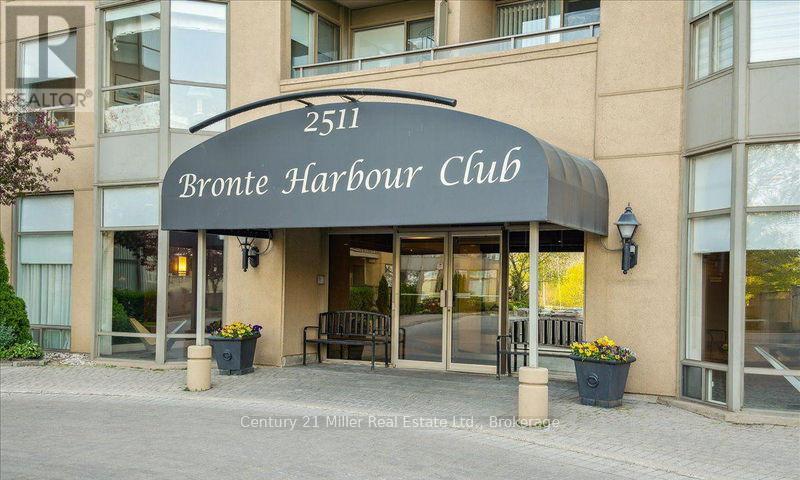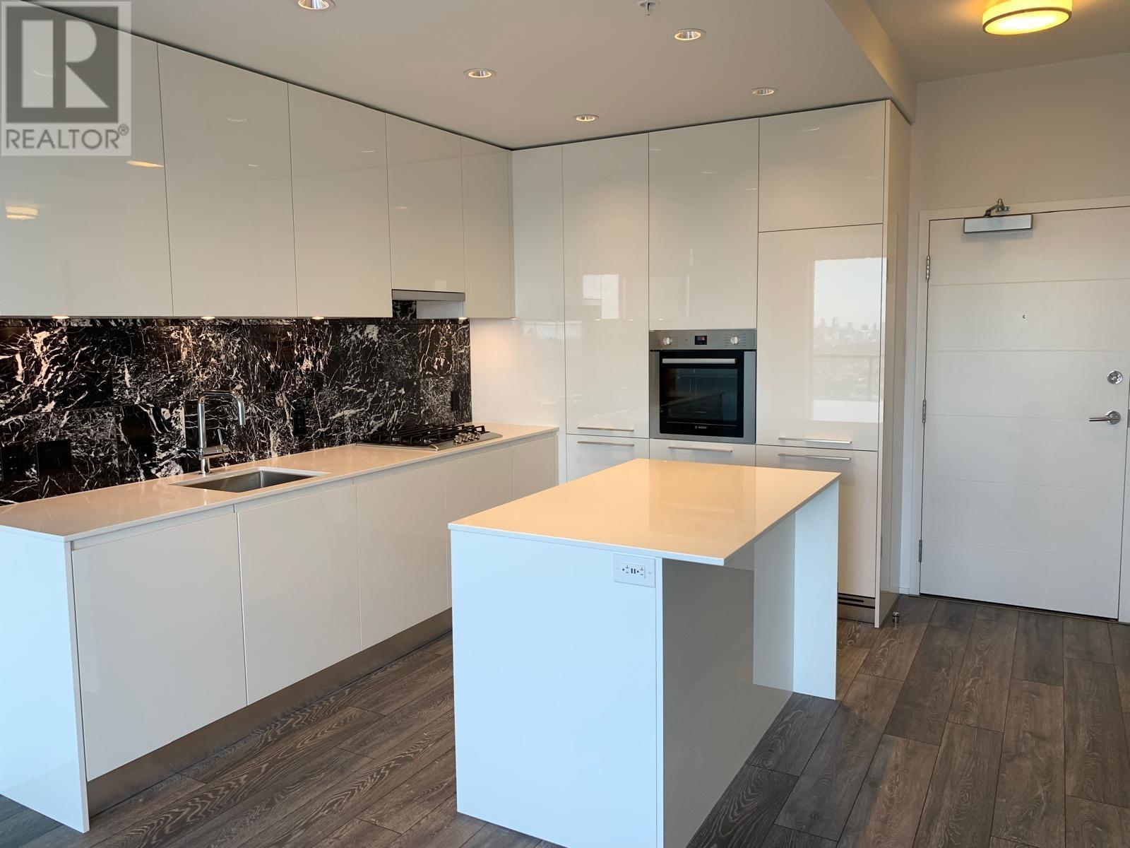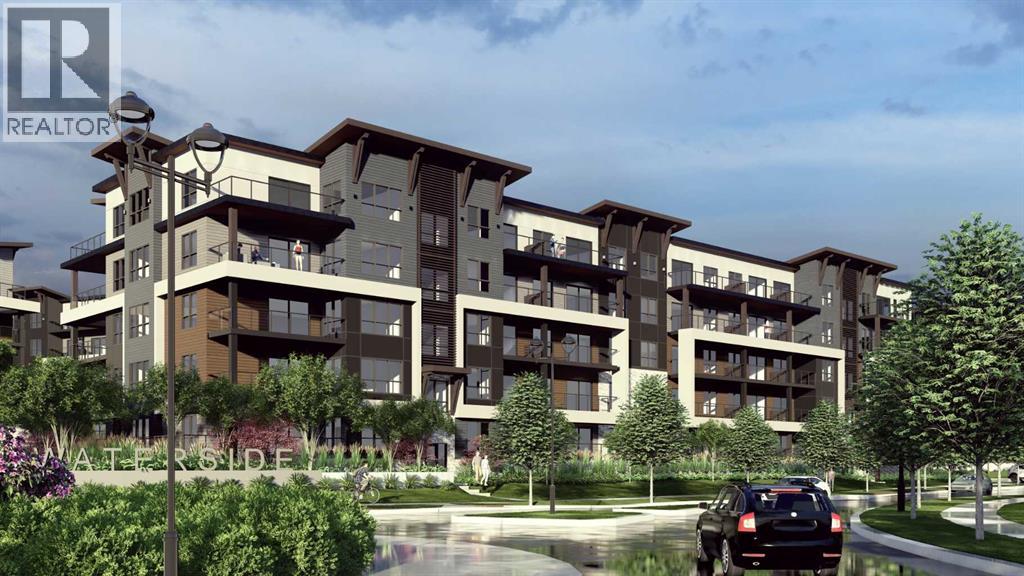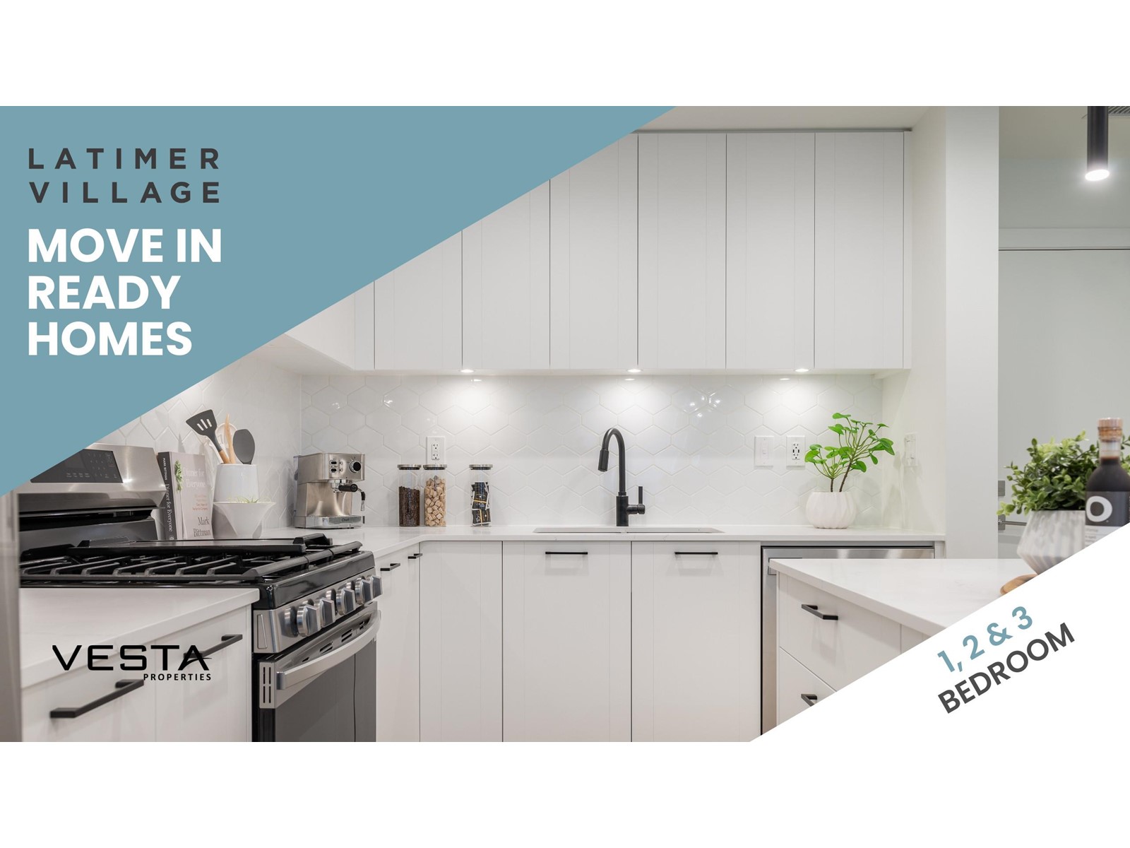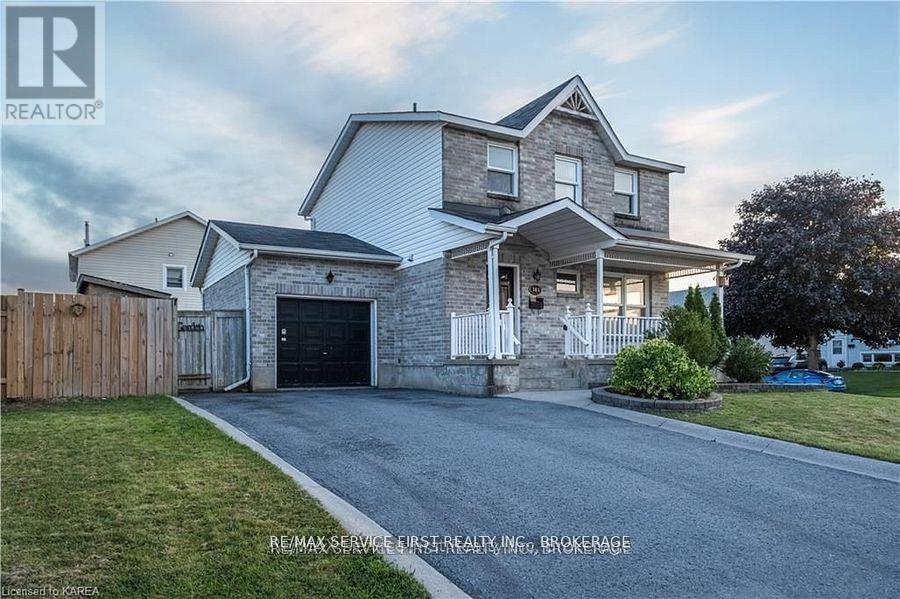C-202-6900 Burnaby Street
Powell River, British Columbia
READY FOR OCCUPANCY! Stunning brand-new condos with unobstructed ocean views, secure underground parking and elevator access in the heart of Westview. Bright open plans with high ceilings, spacious covered decks and modern finishes in the exciting third phase of Suncoast Estates. There are two and three bedroom plans, ranging from 1500 - 1750 sqf; secure the central ocean view condo you've been waiting for now! Call for more information. (id:60626)
Exp Realty (Powell River)
460 Realty Powell River
17 Mayer Street
The Nation, Ontario
*** OPEN HOUSE *** Saturday & Sunday 1pm-4pm at the Sales Center - 19 Mayer, Limoges. Welcome to "Le Bercail" a bold new take on modern living where striking design, generous space, and sun-filled interiors come together in this beautiful, brand-new 2-storey home. This modern 3-bedroom stunner is the ultimate blend of style, space, and comfort crafted for those who crave more than just the ordinary. Step into an open-concept main floor that instantly wows with natural light pouring through oversized windows, sleek designer finishes, and effortless flow that's perfect for entertaining or everyday living. A stylish powder room adds the perfect touch of convenience and class. Upstairs, three spacious bedrooms offer comfort and flexibility for families, guests, or a dreamy home office. Two beautifully finished 4-piece bathrooms mean there's plenty of room for everyone to refresh and recharge. Top it all off with an attached garage and you've got the total package: smart, sophisticated, and move-in ready. This is modern living done right and the perfect place to start your next chapter. (id:60626)
Exit Realty Matrix
319 - 2511 Lakeshore Road W
Oakville, Ontario
Welcome to Bronte Harbour Club, nestled in the heart of beautiful Bronte Village, right on the serene banks of Bronte Creek. This charming 2-bedroom, 1-bath condo offers a spacious, carpet-free layout with modern touches throughout. Recently painted and featuring a separate tub and shower, this home provides comfort and functionality. Enjoy views of Bronte Village and the marina from your private east-facing balcony. The unit also comes with 1 owned parking spot and 1 owned locker for added convenience. Steps from your door, you'll find everything you need, including a grocery store, restaurants, the lake, marina, and easy access to public transit. Building amenities include: Indoor pool Hot tub Sauna Games room Guest suite Hobby room Party room Expansive common space terrace This is your opportunity to enjoy the best of lakeside living in a well-maintained, amenity-rich building! (id:60626)
Century 21 Miller Real Estate Ltd.
5503 4510 Halifax Way
Burnaby, British Columbia
PANAROMIC VIEWS!!! from your East Facing 550 SF 1 bedroom home at the Amazing Brentwood. Perfectly laid out floorplan with over height ceilings, laminate flooring throughout, cheater ensuite & a large 130 SF balcony with views from the North Shore Mountains to Metrotown. Chef´s design kitchen equipped with top line appliances including gas cooktop, modern design cabinetry, quartz countertop & a kitchen island. Amazing Brentwood is home to world class amenities: Concierge, fitness & yoga studio, games lounge, music room, work centre, guest suites, bbq terrace & easy access to plaza shopping, dining & skytrain. Now is the time to join this EXCITING Urban Centre. 1 parking & 1 locker included QUICK POSSESSION AVAILABLE TOO !!! OPEN HOUSE BY APPOINTMENT ONLY. (id:60626)
Sutton Centre Realty
8206, 1802 Mahogany Boulevard Se
Calgary, Alberta
Experience modern living in this spacious 3-bedroom, 2-bathroom corner unit at Waterside at Mahogany by Logel Homes. Enjoy Jersey Cream cabinetry with champagne bronze hardware, London Fog quartz countertops, and premium stainless-steel Samsung appliances. Features include LED undercabinet lighting, custom hood fan, upgraded tiled bathroom flooring, Moen Bronzed Gold fixtures, and a luxurious ensuite with a walk-in shower and sliding glass barn door. Offering a generous 1,293 square feet of space, The Azure includes three spacious bedrooms and two stylishly designed bathrooms. Whether you're seeking room to grow or space to entertain, the Azure floorplan combines comfort and sophistication, redefining your urban living experience.This unit also offers 9-foot ceilings, titled underground heated parking, extra storage, and an oversized balcony with a gas line for summer BBQs. With an in-unit air conditioner and Logel Homes' exclusive award-winning fresh air makeup system, comfort and quality are paramount. Conveniently located near shopping, dining, and major roadways. Discover why this is the perfect place to call home! (id:60626)
RE/MAX Real Estate (Mountain View)
A202 20078 85 Avenue
Langley, British Columbia
Latimer Village - this brand new (never occupied) spacious two bedroom corner unit features two decks and extra windows. Generously sized floorplan features two separate bedrooms, a modern gallery style kitchen with island and a pantry, under cabinet lighting, full sized stainless steel appliances with a gas cooktop and master bedroom with walk in closet. Located on the northeast corner this home has mountain views and includes two parking and one storage locker. Located close to amenities and is walkable to surrounding shops and transit. Ready to move into now! (id:60626)
Macdonald Realty (Surrey/152)
240 Panamount Lane Nw
Calgary, Alberta
**OPEN HOUSE: 1-4 PM Sat July 12th,2025** Welcome to this charming and move-in-ready 5-bedroom home in the heart of Panorama Hills, featuring a sunny south-facing backyard and a long list of recent updates. Major improvements include new shingles (2024), furnace (2021), central A/C, fresh paint throughout, finished basement (2018), and newer dryer, washer, stove, and fridge. The main floor boasts an open-concept layout with a bright kitchen, dining area, and cozy living room centered around a corner fireplace. Upstairs offers 3 beautiful bedrooms and a spacious bonus room with vaulted ceiling—ideal as a retreat, playroom, or home office. The fully finished basement adds 2 additional bedrooms and a full bathroom, providing versatile space for extended family or guests. Lovingly maintained by the same owner since 2006, this pet-free, smoke-free home also features a backyard oasis with blooming crabapple and valentine cherry trees, a children’s play area, and ample room for gardening or outdoor entertaining. Conveniently located within walking distance to St. Jerome, Panorama Hills School, and Captain Nicola Goddard School, this home is a true gem in a vibrant, family-friendly community. Call your favourite Realtor today to book a private showing! (id:60626)
Homecare Realty Ltd.
4205 Maple Drive
Frontenac, Ontario
Discover your dream home with a one-of-a-kind lot at this stunning waterfront property! Nestled along the shores of Verona Lake, this beautifully designed home offers unparalleled views of the water with large windows offering stunning views and tons of natural light. A newly renovated kitchen flows into a generously sized family room and dining room overlooking over 100 feet of owned waterfront. With four bedrooms and two bathrooms, this home has plenty of space for a growing family or those seeking additional space and privacy in their own home. Outside, the expansive deck offers plenty of space for outdoor dining, lounging, or enjoying the sunset. The level lot offers a hot tub and gazebo overlooking the lake. Additional features include a pellet stove fireplace, upgraded hardwood floors throughout most of the home, porcelain tile throughout the kitchen and bathrooms, a 2-car garage with an oversized door and an insulated one-car workshop. Located just minutes from all the local shops, restaurants, and parks that Verona has to offer, this waterfront oasis is the perfect blend of tranquillity and convenience. This home needs to be seen to be truly appreciated, with all the added benefits of this rare waterfront retreat. Book your showing today and make this rare gem your dream home! (id:60626)
Exp Realty
363 Waterloo Drive
Kingston, Ontario
This exceptional single-family home in Kingston's sought-after West End offers outstanding potential for both expansion and investment. Situated on an expansive corner lot in the desirable Waterloo Village, this move-in-ready property features 3 bedrooms and 2.5 bathrooms. The main floor boasts an open-concept layout with a spacious living and dining area, a full kitchen with a cozy breakfast nook, and easy access to a beautifully maintained outdoor space. Upstairs, you'll find three well-proportioned bedrooms and a 4-piece bath. The fully finished lower level offers added versatility with a large recreation room complete with a bar, a second 4-piece bathroom, and a dedicated laundry area. For developers, builders, or savvy investors, this property presents a rare opportunity. The seller has leveraged the oversized lot to design permit-ready plans for two secondary suites attached to the existing home, allowing for future use as a 3-unit property. These plans include a 3-bedroom unit and a 4-bedroom unit, each offering approximately 1,350 sq. ft. of finish-able living space. With zoning already in place and cost savings available on impost fees, this is a turnkey project ideal for those looking to tap into Kingston's thriving rental market. Whether you're expanding your portfolio or seeking a smart long-term investment, this property checks all the boxes. (id:60626)
RE/MAX Service First Realty Inc.
8191 Route 102
Public Landing, New Brunswick
A Waterfront Masterpiece on Route 102! Prepare to be captivated by this truly show-stopping estate on the St. John River-an architectural gem offering over 3,000 sq ft of impeccably designed living space. Just 30 minutes from Saint John, this stunning 3-bedroom, 2.5-bathroom home is a perfect blend of elegance, space, and natural beauty. From the moment you step inside, youre welcomed by soaring ceilings, magnificent windows framing panoramic river views, and exquisite tile work and finishes throughout. The custom kitchen is as functional as it is breathtaking, ideal for both quiet evenings and entertaining in style. Hardwood and ceramic flooring flow seamlessly through the main level, where the living area is anchored by a charming fireplace and bathed in natural light. The luxurious primary suite is a true retreat, featuring a propane fireplace, an expansive layout, and a spa-like ensuite designed for relaxation. Outside, stroll the beautifully landscaped grounds to your private beach-perfect for swimming, boating, and casting a line on warm summer days. The lower level offers endless possibilities and can be finished to suit your lifestyle, whether thats a home theatre, gym, or additional living quarters. This is more than a home - it's a lifestyle. A rare and refined opportunity you wont want to miss. (id:60626)
Royal LePage Atlantic
1407 Bayview Crescent Sw
Airdrie, Alberta
This stunning brand-new home by Genesis Builders Group boasts over 2000 square feet of functional living space and is ready for immediate possession. As you step inside, you'll be greeted by an inviting, spacious foyer. The main floor layout seamlessly blends the kitchen, dining room, and living room, creating the perfect space for entertaining family and friends. A flex room on the main floor offers a practical space for work or play. Prepare to be wowed by the upgraded chef's kitchen, complete with 42" cabinetry, stone countertops, a central island, and a sleek SS appliance package. The main level also features a convenient mudroom just off the 20' x 22' garage, complete with an 8' garage door, making it easy to park a truck and have room for all your storage odds and ends. A 2-piece bath adds to the convenience of this level, while a walkthrough pantry provides ample storage for all your culinary needs. Upstairs, indulge in the extensive primary suite, featuring a walk-in closet and a SPA-LIKE bathroom boasting double sinks, a soaker tub, and a standalone shower. This level also hosts two additional bedrooms, and a conveniently located laundry room ensures that chores are a breeze, while a bonus room offers additional flexible living space for your family. Completing the upper level is a well-appointed 4-piece bath. The basement offers 9' ceilings and awaits your personal touch. With a SIDE ENTRANCE, the possibilities for customization and expansion are endless. Take advantage of the opportunity to call this exquisite Genesis Builders home your own. Bayview is a beautiful community with parks, benches and pathways that meander throughout the community and along the canals. Kids and adults alike will enjoy the outdoor basketball nets, gym, amphitheatre and tennis courts that will convert into a skating rink in the winter. Come and see all the amenities the community offers for yourself! *Photos are of a previously sold model and are representative. Area size was c alculated by applying the RMS to the blueprints provided by the builder*. (id:60626)
Lpt Realty
214 Bayview Circle Sw
Airdrie, Alberta
OPEN HOUSE SUNDAY JULY 13th 12:00pm - 2:00pm. Welcome to this beautifully appointed modern two-storey home in Bayview, offering 3 bedrooms, 2.5 bathrooms, and 2,133 sqft of well-designed living space on a 3,821 sqft landscaped lot with views of the canal and steps from the pathway system. Step into a spacious front entry that opens to a bright and airy main floor featuring a light, modern colour palette of greys and whites. The open-concept layout flows effortlessly from the stylish kitchen — complete with white quartz countertops, a large center island with sink and flush eating bar, full-height cabinetry, stainless steel appliances, built-in microwave, and walk-through pantry — to the mudroom with tile floors and great amount of coat storage with access to the double attached garage. The open concept dining area is perfectly positioned with sliding glass doors leading to a raised composite deck and a fully fenced, professionally landscaped backyard — ideal for enjoying summer evenings with peaceful canal views. The cozy living room invites relaxation with a cozy gas fireplace and custom mantel and trendy lighting, making this space as functional as it is inviting. Upstairs, you'll find a spacious bonus/family room, three generously sized bedrooms, and a convenient upper-floor laundry room. The primary suite is a true retreat, showcasing a luxurious 5-piece ensuite featuring a fully tiled walk-in shower, his-and-her sinks, ample vanity and counter space, and stylish fixtures throughout. Offers a large walk-in closet with a window for even more natural light. A full 4-piece bathroom completes the upper level. The unfinished basement offers unlimited potential for future development — home theatre, fitness studio, playroom or guest suite — the possibilities are endless! Additional highlights include: Open-concept design with natural light throughout, Stylish finishes and modern lighting, Quiet family-friendly street, Steps to canals, walking paths, playgrounds, sch ools, restaurants, shopping, and transit.This move-in-ready home combines comfort, style, and location — all in one of Airdrie’s most sought-after newer communities. Come see why life along the canal in Bayview is so special. (id:60626)
Grassroots Realty Group

