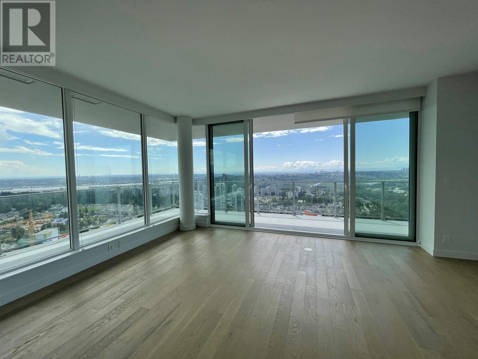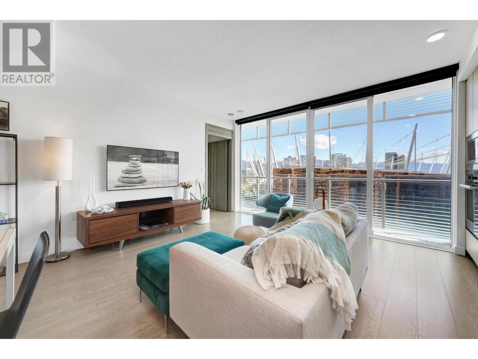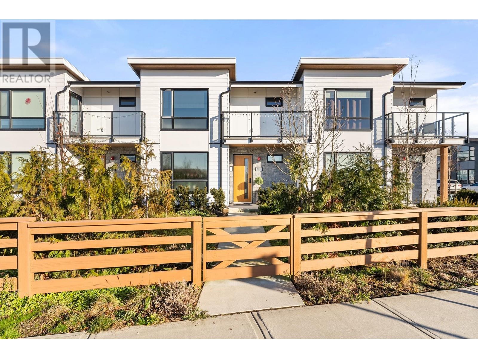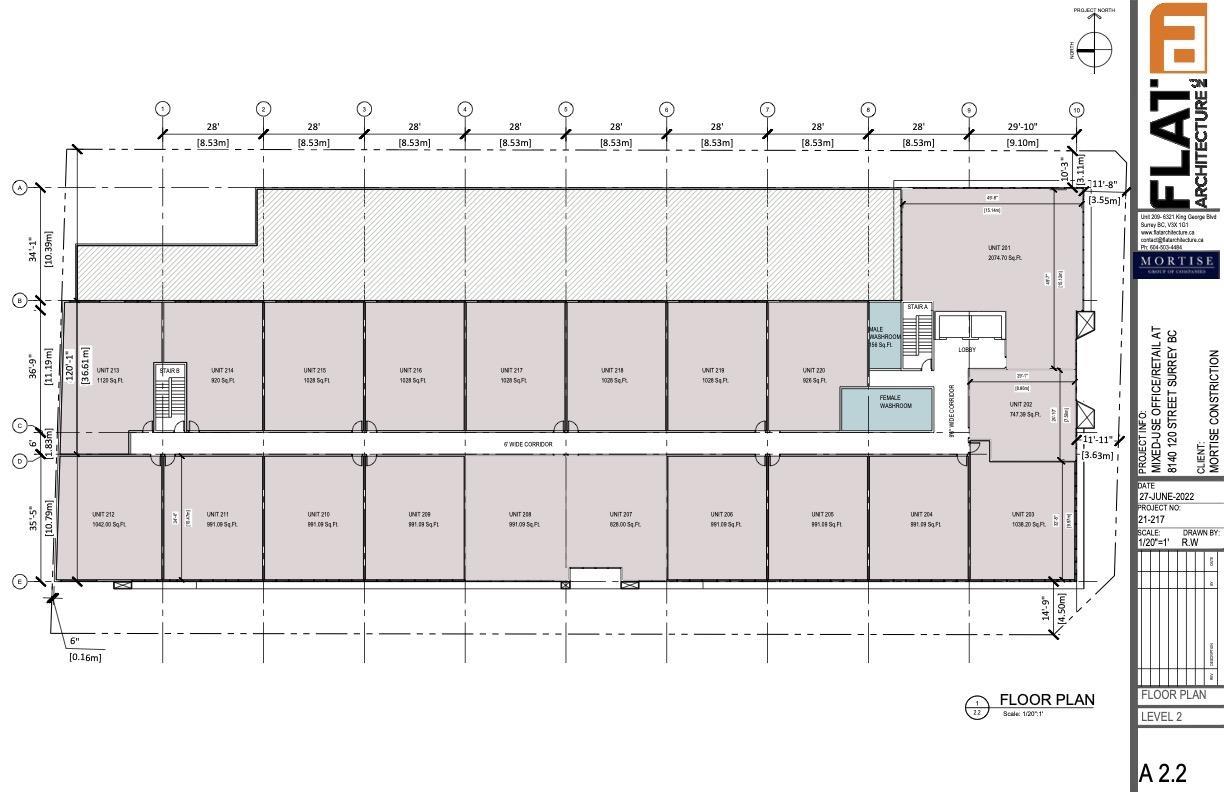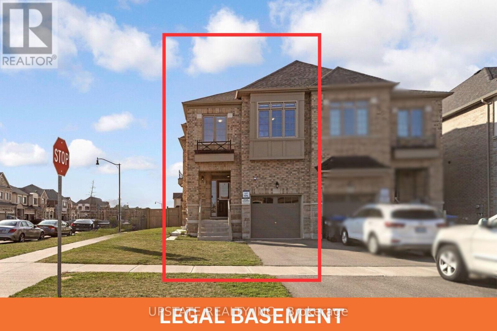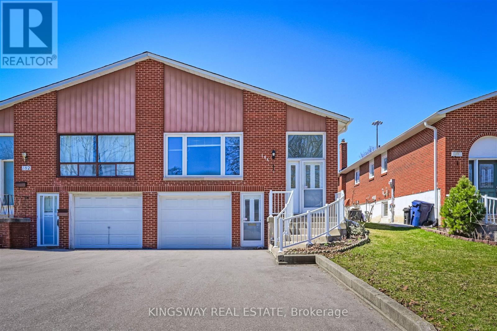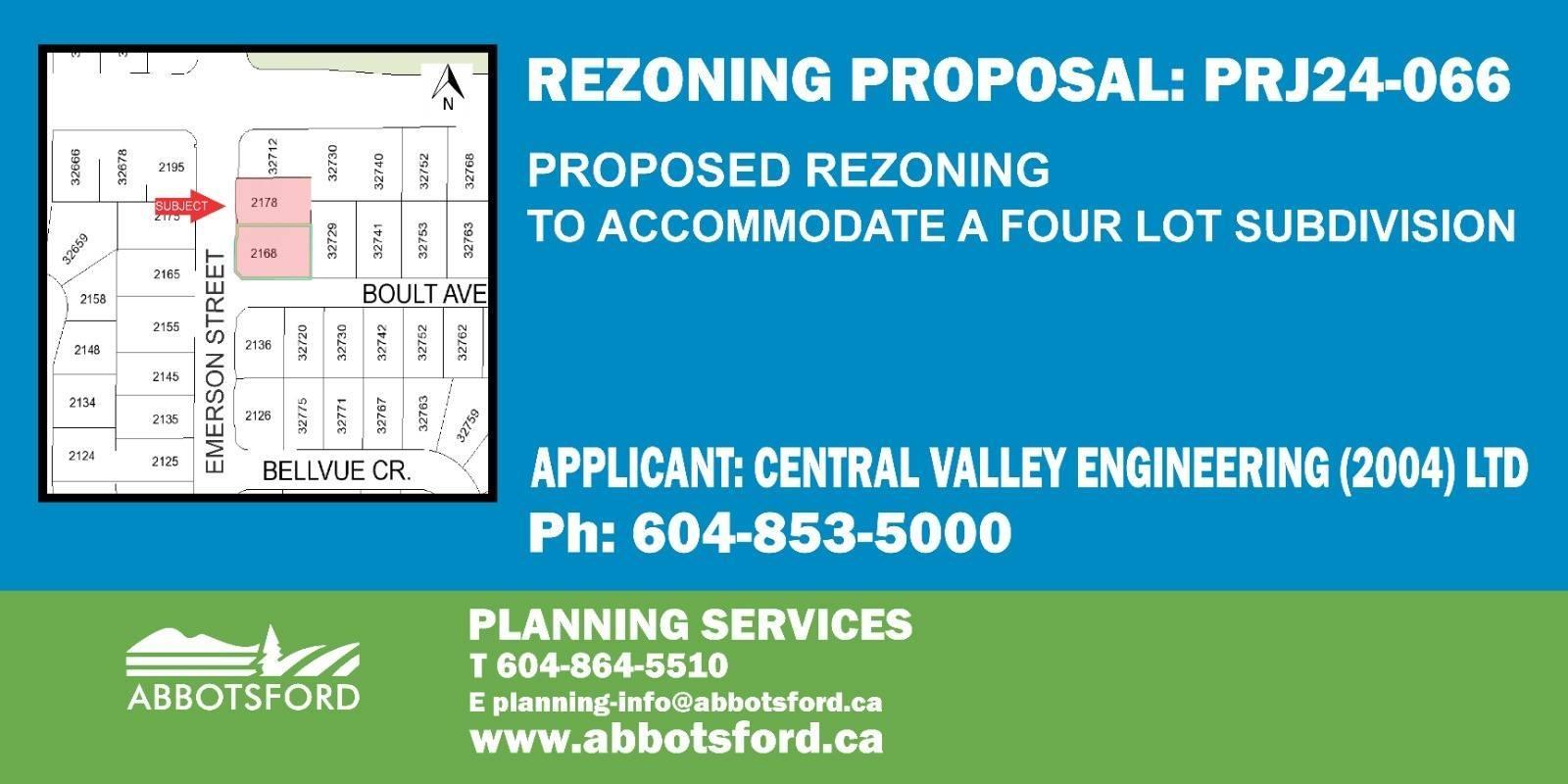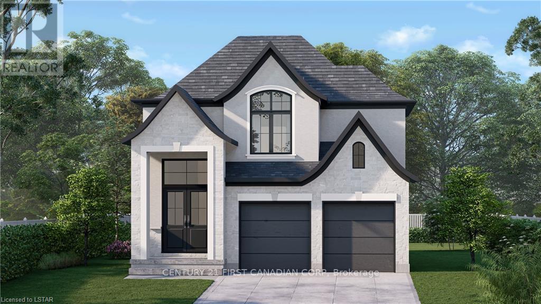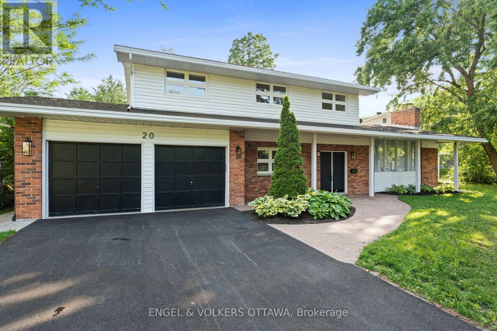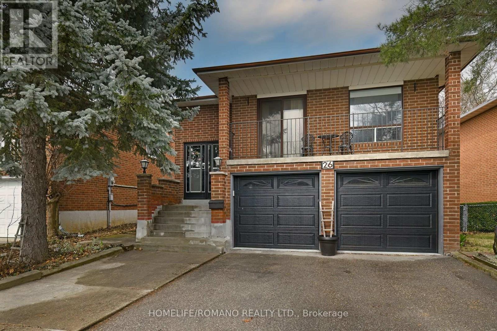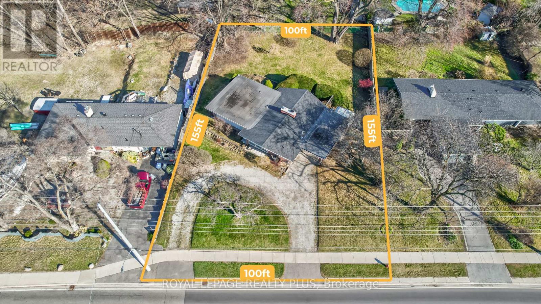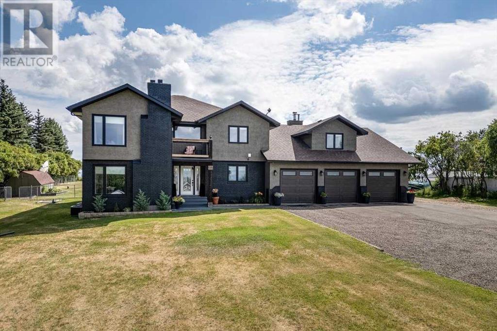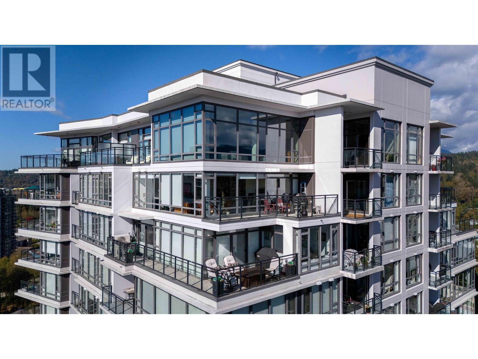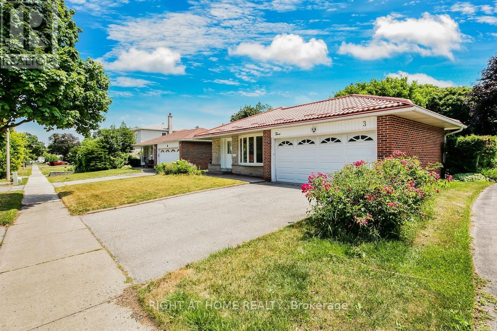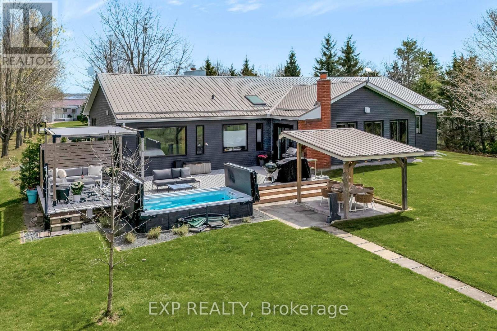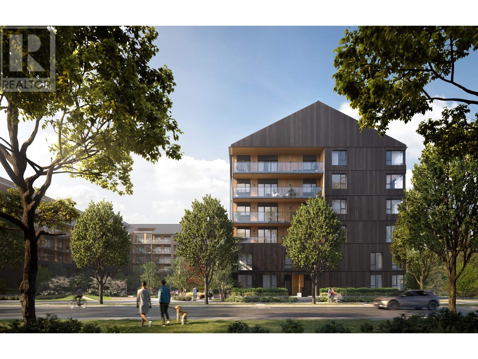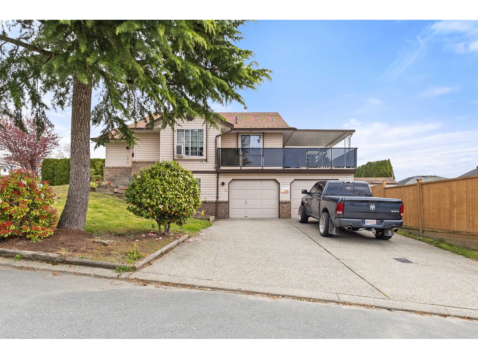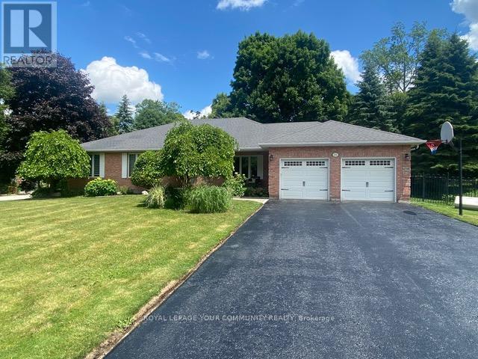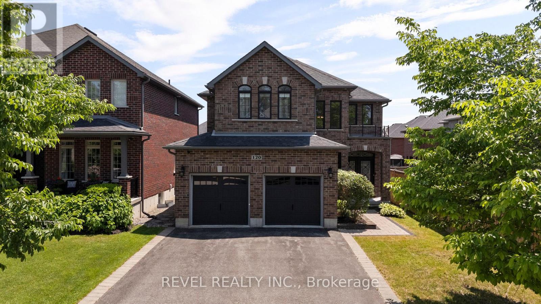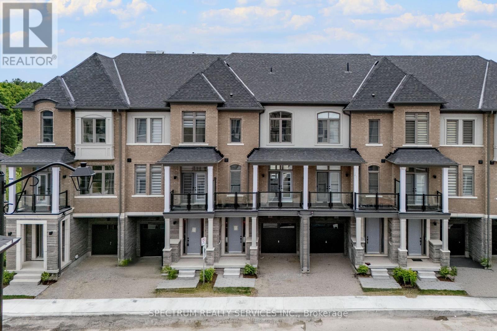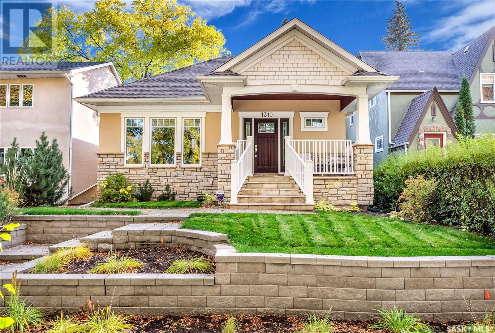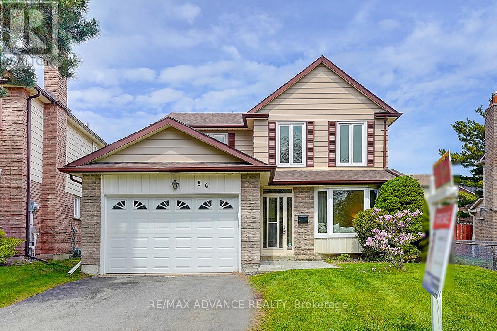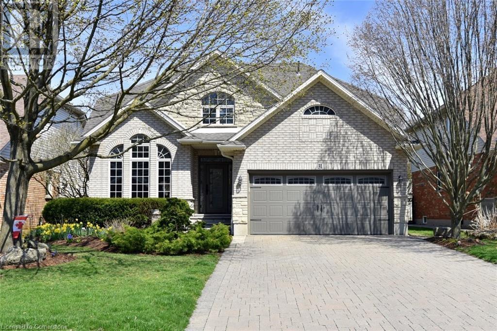20277 36 Avenue
Langley, British Columbia
This charming rancher sits on a massive 10,300 sq ft lot directly across from Noel Booth Park & Elementary in highly sought-after community of Brookswood. Offering 5 bedrooms across two floors with a walkout basement that leads to a large, quiet, and private backyard-perfect for kids or entertaining. Two separate living spaces provide flexibility, featuring 3 bedrooms/1 bath, & laundry upstairs, plus a 2 bedroom/1 bath, &. separate laundry downstairs, ideal for extended family or a mortgage helper. Enjoy two driveways, RV parking, a great workshop in the garage, & 6 additional parking spots on the driveways. Situated in a 30 km/hr playground zone with all the amenities of Noel Booth Park right across the street and steps to the bus stop. Roof only 11 years old. Great future build site! (id:60626)
Macdonald Realty (Surrey/152)
4604 567 Clarke Road
Coquitlam, British Columbia
Welcome to this stunning 2-bedroom corner residence at 567 Clarke, this home blends elegance with functionality. The gourmet kitchen is equipped with a premium Fisher & Paykel stainless steel fridge, a Bosch gas cooktop, and a self-cleaning 30" wall oven-perfect for both everyday living and entertaining. Thoughtful details like quartz countertops, custom cabinetry, and spa-inspired bathrooms elevate the entire living experience. As part of Coquitlam´s tallest and most iconic tower, residents enjoy over 20,000 square ft of indoor and outdoor amenities-including a fully equipped fitness centre, yoga space, sports court, sauna, lounge, music room, and more. Plus, you're just steps away from Burquitlam SkyTrain Station, offering quick access to downtown Vancouver, SFU, shopping, dining, and parks. (id:60626)
Luxmore Realty
Uph08 - 2220 Lakeshore Boulevard W
Toronto, Ontario
Welcome To The West Lake Residences. Corner Penthouse with Best Southwest Lake View. 2B+Den Unit, 2 Bathroom. 10'5'' HighCeiling. Spacious Den/Study Area. Super Open Concept With Wrap Around Balcony & Amazing Water Views. A Spacious Balcony, Floor To CeilingWindows With Coverings. Conveniently Located With Lakeshore & TTC At Doorstep, Steps To Go Station, QEW Hwy & Martin Goodman Trail. EasyAccess To 30,000 Sq Ft Of "Club W" Amenities & Retails. Metro, Shoppers Drug Mart, Starbuck, LCBO & TD Bank. Building Amenities Include:Concierge, Spa, Indoor Pool, Sauna, Gym, Guest Suites, Yoga Studio, Rooftop Deck, Jacuzzi, Squash Court, And More! (id:60626)
Mehome Realty (Ontario) Inc.
415 - 55 Regent Park Boulevard
Toronto, Ontario
Bright, spacious, and thoughtfully designed, this 3-bed, 2-bath suite at the coveted One Park Place - South Tower offers the perfect blend of comfort and urban style in one of Toronto's most vibrant neighbourhoods. An expansive open-concept layout is flooded with natural light from floor-to-ceiling windows and extends effortlessly to a rare, expansive, nearly 300 sqf. private terrace - a true downtown luxury that offers stunning city views and the perfect setting for morning coffees or relaxed evenings under the downtown skies. The modern kitchen is both stylish and functional, featuring sleek cabinetry, under-cabinet lighting, stainless steel appliances, ample storage, and a large island that offers generous space for meal prep and dining. The primary bedroom includes a 4-piece ensuite, generous closet space and large floor-to-ceiling windows. Two additional spacious bedrooms feature closets and large floor-to-ceiling windows, with one offering a walkout to the terrace. Residents enjoy over 45,000 sq. ft. of premium amenities, including squash courts, a basketball gym, a state-of-the-art fitness centre, steam room, yoga studio, and a beautifully landscaped terrace with BBQ lounges. Built to LEED Gold Certification standards, this residence promotes sustainable living with water-saving systems and a green rooftop that helps cool the building. Just steps to TTC, TMU, parks, community centres, shops, cafes, and more - this is downtown living at its finest. (id:60626)
Royal LePage Terrequity Realty
11 - 9205 Bathurst Street
Richmond Hill, Ontario
Location! Location! Absolute Gem. Beautiful Executive Townhome W/Prime Location In Richmond Hill South Richvale. Corner Unit. House Feels Like A Semi-Detached! Functional Layout, W/O Bsmt Rec Room W/Full Bath Can Be Used As A Suite or Office. Open View At Front And Back. Smooth Ceiling Thr/out, Granite Countertop & Central Island, Potlights. Steps To Public Transit, several shopping Plazas, Restaurants, Tim Hortons, Shoppers, Longos, Freshco, L/A Fitns, Banks & More. Great Schools. Must See! (id:60626)
Royal LePage Your Community Realty
2006 89 Nelson Street
Vancouver, British Columbia
Step out of the 20th floor elevator to the luminous iconic amenities of the Arc on one side and on the other to the total privacy offered by the curved corridor ending on the luxury TRUE 2 bdrm+flex, 2 bath corner home. Full size Miele appliances, spa-inspired bathrooms, wrap-around balcony, clear city mountain, water VIEWS, triple glazed floor to ceiling windows and more! From your floor, enjoy the suspended glass-bottom pool and first class sauna/steam,hot tub,gym, the heated lounge chairs and the breathtaking wraparound views, as well as the fully equipped out of this world sky lounge for special events. Great parking with level 2 charger, 4 lockers. 24 hour concierge, 2nd floor meet up/wifi well equipped room with large outside fire pit, BBQ, lounge, gardening plots, kids play area. Yaletown, the Seawall and all the city´s vibrant sports & entertainment district has to offer at your doorstep! (id:60626)
RE/MAX Select Properties
714 - 3018 Yonge Street
Toronto, Ontario
3018 YONGE STREET!!! Luxury Boutique Condo In PRESTIGIOUS LAWRENCE PARK SOUTH. UNBEATABLE LOCATION: THE CORE OF GTA. Quick Access to Downtown Toronto By SUBWAY & Easy Commute to Any City In GTA Thru Hwy 401 & LRT. Functional, Spacious 2 Beds+1 Den(Can Be 3rd Bedroom or Music Rm w/Soundproof Doors) + 2 Bath + 1 Parking +1 Locker. 950 Sq. Ft (Builder's Plan) w/ Balcony. Unobstructive, West, Beautifully Treed Victorian Style Community View. 10-foot ceilings. Floor-to-ceiling windows, Miele appliances, Magnificent Amenities: Party/Meeting Room, BBQ, Gym, Rooftop Swimming Pool & Jacuzzi, Outdoor Lounge, Pet Spa & more. 24-Hr Concierge, EV charger plan approved for Spring 2025. STEPS TO YONGE/LAWRENCE Subway Station/TTC. Surrounded By Parks & Ravines, Trails, Library, Banks, Cafes, Restaurants, City Market, Metro, Clinics, Golf Course. PRESTIGIOUS SCHOOLS (Havergal College, Crescent School, Toronto French School, Lawrence Park, Glenview, Blessed Sacrament, John Ross Robertson). & Sunnybrook Hospital. ***Photos From The Previous Listing*** (id:60626)
Royal LePage Signature Realty
345 Silverstone Drive
Toronto, Ontario
Location Location and Location, Absolutely Stunning & Fully Renovated 4+1 Bedroom, 4 Bathroom Home! This Beauty Hom Features a Finished Basement with a Separate Entrance Perfect for In-Law Suite or Rental Income. Enjoy the Convenience of an Oversized Driveway with Parking for Up to 8 Cars! Bright & Spacious Layout with Modern Finishes Throughout. No Carpet In The House. Just a 2-Minute Walk to School and TTC, 4 Minutes to HWY 407, 7 Minutes to Humber College. 5 Minutes to Hospital. 10 Minutes to Airport. Very Good Connectivity to Downtown, Close to all HWYs, Close to All Amenities Shopping, Parks, Restaurants & More! Don't Miss This Incredible Opportunity! (id:60626)
Homelife/miracle Realty Ltd
1966 Osprey Drive
Tsawwassen, British Columbia
Nestled in the vibrant & sought after community of Tsawwassen, a stunning 3 - bed + Den, 2 Level Row Home(*No Strata*) Enjoy the exhilarating view of the water. Features open concept designed kitchen w/sleek cabinetry & large island, which flow seamlessly to the dining and living area w/stylish entertainment units. A versitile den/office can turn into a 4 th bdrm(adjacent to 5-pc bathrm) on main flr. The sunny Primary bedroom offers tranquil retreat w/spacious walk-in closet and spa ensuite. (Extra:laminate flrs thru-out,patio/window screens & cabinetry).Custom patio awning,plus abundant trees front & back. Detached car garage+ parking pad. Close to Top Schools, Tsawwassen Mills, Boardwalk, BC Ferry to Victoria, Golf & Beaches. (id:60626)
Exp Realty Of Canada
305 5779 Birney Avenue
Vancouver, British Columbia
Welcome to Pathways, a bright 3-bed, 2-bath condo in UBC's Wesbrook Village. Adera-built, this concrete low-rise offers quality & comfort. Enjoy an open layout, ideal for entertaining, with new flooring & built-in cabinets. The gourmet kitchen features quartz counters, stainless steel appliances, & stove. Natural light floods the corner unit, showcasing courtyard views. Spacious bedrooms include a master suite. Pathways, a Gold REAP-awarded building, ensures energy efficiency. Steps from Pacific Spirit Park, U-Hill Secondary, & Wesbrook Village's amenities. Enjoy UBC's community, transit, & shops. Includes 2 parking & 1 storage. A rare UBC find! (id:60626)
RE/MAX Select Properties
205 8140 120 Street
Surrey, British Columbia
Mortise Group proudly introduces Scott Plaza, its newest retail & office development located at 8140 120 Street in the prime neighbourhood of Surrey. This landmark mixed-use development offers an exciting opportunity for both businesses and investors, with approximately 13,000 square feet of prominent retail space for sale and 21,000 square feet of premium office strata space. Designed with superior, high-quality construction. Scott Plaza ensures an ideal environment for business owners, medical professionals, retailers, and more. The development offers an excellent opportunity to establish a presence in Surrey's most sought-after Scott Road neighbourhood, well positioned for foot traffic and visibility. Best opportunity for daycare. Presale opportunity is now available, with estimated delivery expected for early 2028. This is an exceptional chance for those looking to invest or operate in a highly desirable location. Contact for more details. (id:60626)
Exp Realty Of Canada
64 Hubbell Road
Brampton, Ontario
Absolutely Stunning Corner Premium lot with 4-Bedroom + 4-Bathroom Semi-Detached Home (LEGAL BASEMENT) in the Prestigious Westfield Community! This exquisitely designed luxury residence, crafted by Great Gulf, offers over 2,700 square feet of meticulously finished living space and is loaded with premium upgrades throughout. Step inside to discover soaring 9-foot ceilings on the main floor, rich hardwood flooring flowing seamlessly across all levels, and an open-concept layout designed for both elegance and functionality. The kitchen is a chef's dream featuring crisp white cabinetry with soft-close drawers, gleaming granite countertops, a stylish chimney range hood, a spacious center island with breakfast bar seating, and high-end stainless steel appliances. Whether entertaining guests or enjoying family meals, this space effortlessly blends style and practicality. Convenience meets luxury with a main-floor laundry room featuring direct access to the garage, making daily chores a breeze. Retreat upstairs to the spacious primary suite, a true sanctuary complete with a walk-in closet and a spa-like 5-piece(rain shower master) ensuite bathroom featuring dual vanities, a deep soaker tub, and a separate glass-enclosed shower. A finished legal basement is an exceptional bonus, offering a separate side entrance ideal for guests, in-law suite. It includes a well-appointed kitchen, a comfortable living area, a 4-piece bathroom, and a practical cold storage room.Oversized backyard. The automated front and rear irrigation system ensures lush, low-maintenance landscaping year-round. Roughin for Central Vacuum. Parking is a breeze with 2 Car parking on driveway and 1 Car Parking in Garage. This home is steps away from top-rated schools, scenic parks, boutique shopping, fine dining, and major transit routes. With quick access to Highways 401 and 407, 10 Mins - 15 Mins Toronto Premium outlet. (id:60626)
Upstate Realty Inc.
184 Edmonton Drive
Toronto, Ontario
Bright And Spacious! Raised Bungalow With Walk-Out Basement Apartment And Separate Entrance. Ideally Situated In a Family-Friendly North York Neighborhood. Potential Substantial Rental Income. Premium lot Provides Direct Backyard Access. Convenient Transportation, Easy Access To Highways 401 & 404, Subway Stations, A Variety Of Supermarkets And Restaurants Around For Daily Conveniences. 3 Mins Walking to Community Centre with Outdoor Swimming Pool and Ice Rink, Arena, Library. (id:60626)
Kingsway Real Estate
2178 Emerson Street
Abbotsford, British Columbia
Still Available. Buyers and Investors Alert! Great location close to Mill Lake, shopping, and freeway access. 3 Bdrm and 2 Bathrm house has the lots size of 7845 SQUARE FEET (66x121). The house is excellent for a First Time Buyer. Walk to Mill Lake, trails, shopping, and hospital. Both properties for sale together (2168 & 2178 Emerson St) City's Development Application Review in associate docs. Inquire with the City of Abbotsford about the potential of a subdivision in 4 LOTS. Book your appointment now. (id:60626)
Planet Group Realty Inc.
2763 Heardcreek Trail
London, Ontario
***WALK OUT BASEMENT BACKING ONTO CREEK*** HAZELWOOD HOMES proudly presents THE COTTONWOOD- 2585 sq ft . of the highest quality finishes. This 4 bedroom, 3.5 bathroom home to be built on a private premium lot in the desirable community of Fox Field North. Base price includes hardwood flooring on the main floor, ceramic tile in all wet areas, Quartz countertops in the kitchen, central air conditioning, stain grade poplar staircase with wrought iron spindles, 9ft ceilings on the main floor, 60" electric linear fireplace, ceramic tile shower with custom glass enclosure and much more. When building with Hazelwood Homes, luxury comes standard! Finished basement available at an additional cost. Located close to all amenities including shopping, great schools, playgrounds, University of Western Ontario and London Health Sciences Centre. More plans and lots available. Photos are from previous model for illustrative purposes and may show upgraded items. Other models and lots are available. Contact the listing agent for other plans and pricing. (id:60626)
Century 21 First Canadian Corp
7 Stauffer Road
Brantford, Ontario
Must See! A Home To be Proud of! Stunning Executive 4 Bedroom, 3.5 Bath, 2 Car Garage with Separate Entrance Walk out Basement 3 year new Home! Breathtaking Highly Desirable Open Concept Main Floor Layout Encapsulating the Living Room, Dining Room and Gorgeous Bright Modern Kitchen which Comes Complete with Stainless Appliances, Double Undermount Sink with Pull Down Faucet, Beautiful White Cabinets, Quartz Counters and a Massive Oversized Kitchen Island! Beautiful Hardwood throughout the Main Floors and comes complete with a Gas Fireplace. The Timeless Dark Oak Staircase leads you upstairs to the 4 Generous Bedrooms. The Huge Primary Bedroom boasts Double Walk-in Closets and a 6 Piece Ensuite Retreat with Double Sink, Glass Stand-up Shower and Soaker Tub to Enjoy a glass of wine after a long day. Every Bedroom Room comes with either an Ensuite or a Semi-ensuite! Also boasting an Ultra-convenient Second Floor Laundry Room. Treat your family to this incredible home! Watch the Video! **EXTRAS**Modern Luxury at it's finest! Every Bedroom comes Complete with Walk-In Closet! Modern Zebra Blinds Throughout. The Double Car Garage Walks into Mud Room For your Convenience & Comfort! Too much to list! Even better in person! (id:60626)
Cityscape Real Estate Ltd.
102 Oak Avenue
Paris, Ontario
CLOSING AVAIBLE NOVEMBER 2026! Set in the desirable North Paris community, this upcoming 4+1 bedroom, 3.5 bathroom home is tailored for modern family living, and it's being built by trusted local builder Pinevest Homes—well known for their high-end finishes and meticulous attention to detail. Included in the price is a partially finished basement, offering even more space with a 5th bedroom and a full 4-piece bathroom—perfect for guests, teens, or a private home office. The main floor is designed around open-concept living, where the kitchen, dining, and living areas flow together seamlessly for everyday ease and effortless entertaining. A dedicated main floor office adds function and flexibility, whether you're working from home or managing family life. Upstairs, the primary bedroom includes a private ensuite and walk-in closet, while four additional bedrooms and second-floor laundry deliver space and practicality for growing families. Step outside to a covered back porch—your future go-to spot for morning coffee or summer BBQs. You’ll also have the opportunity to work with Pinevest’s in-house designer to choose finishes and personalize the home to suit your style—while time still allows. Located just minutes from shopping, groceries, restaurants, and fitness facilities, and offering quick access to Cambridge, KW, and the 401, this home blends small-town charm with big-time convenience. (id:60626)
RE/MAX Twin City Realty Inc
20 Mohawk Crescent
Ottawa, Ontario
Located on a quiet, tree-lined crescent in one of Ottawas most established neighbourhoods, this exceptional split-level home offers high-quality upgrades and incredible flexibility for multi-generational living. The main residence features three bedrooms and two bathrooms, including a spacious primary suite with private ensuite, and a custom kitchen with quartz countertops, farmhouse sink, custom cabinetry, and a butcher block island perfect for both everyday living and entertaining. Patio doors lead to a bright, screened in patio which is ideal for relaxing outdoors. The fully self-contained, in-law suite includes a private exterior entrance, garage access, full kitchen, living room, large bedroom with ensuite, den, full bathroom, private laundry, and a designated yard space ideal for extended family, caregivers, or rental income. Thoughtful features include soundproofing between suites, a heated garage, natural gas BBQ hookup, natural gas main kitchen rough in for gas stove and a landscaped yard with private outdoor areas for each living space. Located directly across from a park path and close to transit, top-rated schools, and shopping, this rare Qualicum gem offers the space, privacy, and adaptability for todays modern family. The two units can also be easily reconnected into a single-family home by removing one interior wall. 24 hour irrevocable. (id:60626)
Engel & Volkers Ottawa
26 Quaker Ridge Road
Vaughan, Ontario
Welcome to this exquisite 3-bedroom raised bungalow, ideally located in the desirable Glen Shields area of Concord. This exceptional home offers an abundance of space and fantastic features, perfect for a growing family. As you enter, a grand foyer greets you, with stairs leading to the main living areas. The impressive open-concept living and dining room is filled with natural light and adorned with gleaming hardwood floors, creating a warm and inviting atmosphere. The impressive eat-in kitchen offers plenty of space for culinary creativity and casual dining experience and also offering plenty of storage space. Each of the three bedrooms is wonderfully spacious, featuring large windows and plenty of closet space to suit your needs. The main floor also includes a stylish 4-piece bathroom with elegant ceramic tiles. The fully finished basement is a true standout, offering a bright, open-concept space with exposed brick and a large brick wet bar and fireplace perfect for entertaining. The basement also features a newly updated spa-inspired 3-piece bathroom with luxurious finishes. For the ultimate relaxation, head down to the sub-basement, where you'll find a soothing sauna and an additional shower ideal for unwinding after a long day. Step out through the basement walkout to your private backyard, which is perfect for enjoying the outdoors in peace and comfort. With the basement being mostly above grade, it enjoys ample natural light throughout. This home is ideally situated within walking distance to schools, parks, shops, transit, trails, and places of worship, offering convenience and accessibility for your everyday life. Don't miss out on this wonderful, spacious home that's perfectly designed for family living and modern comfort in the heart of Glen Shields! (id:60626)
Homelife/romano Realty Ltd.
92 Laval Street
Vaughan, Ontario
Welcome to This Beautiful & Bright Freehold End Unit Townhouse in the Prime & Prestigious Vellore Village Neighbourhood of Vaughan! This Home Is Linked By Garage Only And Offers Exceptional Space, Style and Functionality. Featuring 1,821 SQFT Above Grade, 3 Spacious Bedrooms, 4 Bathrooms, and 4 Parking Spaces. This Property Also Includes a Separate Entrance to a Finished Basement with Approximately of 900 SQFT of Open Concept with a Recreational Room, Second Kitchen, Full Bathroom & Shower, Windows, Storage and Laminate Flooring, Perfect for In-Laws, Large Families or Apartment for Income Potential. Enjoy Luxury Finishes Throughout: Hardwood Floors on the Main and Second Levels, Hardwood Stairs, a Main Entrance Oak Woodgrain Door, Modern Large Kitchen with Breakfast Area, Backsplash & Granite Countertops, Updated Bathroom Vanities with Quartz, Crown Moulding, and Over 100 Pot Lights Throughout. The Home Also Includes California Shutters, a Gas Fireplace, and a Garage with Direct Access to the Backyard and Home. Located in an Excellent Location Close to Top-Rated Schools, Shopping, Public Transit, Parks, Trails, and with Easy Access to Hwy 400, Hwy 7 & 407. This Immaculate Property Is Walking Distance to All Amenities. A Rare Opportunity to Own a Meticulously Upgraded & Well-Maintained Home in One of Vaughan's Most Sought-After Communities. Don't Miss Out! (id:60626)
Royal LePage Your Community Realty
240 South Service Road
Mississauga, Ontario
100x155ft Interior Lot. *Attention end users, builders and investors* Welcome to this well maintained, cottage style home. Renovate, Rebuild or Sever on this Premium Lot. Sitting among beautifully built custom homes in the prestigious Mineola community in southern Mississauga. *Architectural designs/drawings/survey available for a new build custom home, ready for next steps, and application to city, no need to wait*. Within Mineola Public School district. Steps to Mentor College. Short walk to Port Credit GO and upcoming LRT line on Hurontario. Quick access to QEW ramp, Downtown Toronto, the list goes on. The existing space hosts a 3 Bedroom bungalow with a sprawling living room, cathedral ceilings and a family room with floor to ceiling brick fireplace. Must see! (id:60626)
Royal LePage Realty Plus
19 Twp Rd 384
Rural Red Deer County, Alberta
This remarkable property is situated just five minutes east of Red Deer, in the sought-after neighborhood of Canyon Heights. Here, one can enjoy breathtaking 360-degree views. The residence has undergone significant renovations in recent years, with both the main floor and upper levels being entirely redone. The kitchen is adorned with stunning quartz countertops, a built-in refrigerator and freezer, a high-end five-burner gas stove and oven, and a full-sized island that includes a wine refrigerator and numerous drawers. Adjacent to the kitchen is a generous pantry offering ample storage, along with a formal dining room. Additionally, the residence boasts two sunken living areas, each equipped with fireplaces. Through the east facing patio door from the kitchen lies the backyard, with generous yard space! This home also includes a dedicated hot tub room equipped with a built-in hot tub, and has the option to be separated from the main living area with glass doors. This room can also be accessed directly from the expansive east deck that spans the back half of the home. Upper level features a master suite with a sunken bedroom boasting a wood-burning fireplace and access to a generous ensuite bath! The ensuite includes dual sinks, a 6-foot soaker tub, and a water closet with a shower and toilet. Additionally, there are three more bedrooms on this level, a 4-piece bathroom and a spacious bonus room complete with a kitchen/dining area and wet bar. With its own private entrance this is perfect for teens, nannies or a guest suite! Don't forget the oversized triple heated garage. Ideal for just any project you have in mind plus ample parking. Downstairs there is definite suite potential starting with 3 plumbing “rough-in’s” and alternate access. Additionally there’s two high-efficiency furnaces equipped with a UV Light filtering system to ensure a cleaner home environment. And of course don’t forget the central air conditioning. This home is also linked to a gas genera tor(supplied) that can provide power to essential areas of the house if an unexpected power outage should occur. The entire acreage features low-maintenance grounds, friendly neighbors, and an excellent location, making it a property worth seeing. A pleasure to show. (id:60626)
Sutton Landmark Realty
2602 400 Capilano Road
Port Moody, British Columbia
Discover Sub-Penthouse living at Aria 2 in beautiful Port Moody! This stunning SE corner unit boasts over 1500 square ft of open, spacious living, featuring 2 bedrooms, a flex room, and 9ft ceilings. Enjoy spectacular views of the city, mountains, Mt. Baker, and beyond from your private patio, perfect for BBQs. Steps from Rocky Point Park and trails, convenience and lifestyle are at your doorstep. The Aria Club offers world-class amenities including an indoor pool, gym, sauna, squash court, games room, theatre,and party room. Surrounded by shops, restaurants, and just a short walk to Shoreline Trail and Inlet Station, this home is the epitome of comfort and luxury. Contact your realtor for a private showing. (id:60626)
Sutton Group - 1st West Realty
186 Romanelli Crescent
Bradford West Gwillimbury, Ontario
Live in the heart of Bradford West Gwillimbury, in a beautifully upgraded detached home situated on a premium pie-shaped lot measuring 36 x 110 feet. This spacious home offers 4 beds and 3 baths, perfect for families seeking both comfort and functionality. Inside, you'll find upgraded laminate flooring throughout the main and second floors, Liberty Oak-stained stair railings with black metal spindles, and a stunning two-sided gas fireplace framed to the ceiling, with California shutters, adding warmth and style to the living space. The kitchen is a chef's dream, featuring quartz countertops, a white marble backsplash, upgraded 8 stainless steel cabinet hardware, a double under-mount sink with pull-out faucet, angled upper cabinets with glass finish, and pendant lighting over the breakfast bar. All bathrooms include upgraded under-mount vanity sinks, Eva granite-finish faucets, and matching quartz countertops. The primary ensuite bath boasts a seamless glass shower with chrome hinges and a luxurious jacuzzi/whirlpool corner tub. Additional highlights include second-floor laundry, California shutters in 2 bedrooms, upgraded tile flooring in the foyer, kitchen, powder room, and bathrooms, and a cold storage room under the front porch. The unfinished basement offers potential for a separate entrance, adding great value and flexibility. Outdoors, enjoy the professionally landscaped exterior with interlocking at the front, a backyard patio, a dedicated fire pit area, and a paved section ideal for a future swimming pool. The extended driveway can accommodate 6 to 8 vehicles, making this home ideal for large or multi-generational families. With thoughtful upgrades throughout and excellent curb appeal, 186 Romanelli Crescent delivers comfort, convenience, and elegance in one of Bradford's most desirable neighbourhoods. (id:60626)
Sutton Group-Admiral Realty Inc.
180 Bigelow Street S
Scugog, Ontario
Welcome to this Century Home full of original charm, character and unique architectural details. The formal grand room features wood fireplace & original trim with refinished oak floors & original leaded glass windows throughout the home. The elegant dining room has oak beams, plate rail & original refinished oak floor. Old world charm has been blended with modern updates in the unique & welcoming kitchen with its Corian counters, sit up breakfast bar area, gas stove and plenty of storage. Upstairs, the large main washroom features a walk-in shower & clawfoot tub. Three Bedrooms are on this floor along with a large bonus room up a unique set of stairs off the back staircase. An oversized two car garage was added using reclaimed original brick with direct access to the house. The large fenced lot with mature trees and perennial gardens add to the appeal, providing both privacy and a beautiful outdoor space. The covered front porch and backyard deck area create inviting spots for relaxation and entertaining. Port Perry's charm is unparalleled, and this property puts you right in the heart of it. Schools, medical center & hospital are within walking distance while the 407 and major travel routes are easily accessible. Stroll downtown to the waterfront, marina, library, park, shops, restaurants and experience all historic Port Perry has to offer. (id:60626)
Royal LePage Frank Real Estate
68 Vanguard Drive
Toronto, Ontario
Welcome to 68 Vanguard Drive! This stylish and beautifully designed home is situated on a quiet cul-de-sac in the highly desirable Eatonville neighbourhood of Etobicoke. This house has been wonderfully renovated, offering a blend of modern design and flexible living. The main floor with open-concept living, dining and kitchen area is bright and spacious, providing the perfect space to entertain friends and family or relax in comfort. Enjoy a high-quality renovated kitchen, features an expansive island with granite countertops that seamlessly flow into the backsplash, pendant lighting, custom built-ins, a glass cooktop stove, double sink and high-end stainless steel appliances - this kitchen offers it all. Gleaming oak hardwood flooring, pot lights and baseboards throughout. Tastefully renovated bathroom with tiled shower. Attention to details make the difference: from the exterior aluminum doors with 1-inch unit glass to the durable vinyl exterior window frames accented by stainless steel flashing. Outside, front yard with stainless steel railings and glass panels significantly enhance to the home's curb appeal. Roof (2019). The massive lower-level basement with separate side entrance offers a large recreation room with gas fireplace, updated above-grade windows, pot lights, new complete eat-in kitchen, bathroom, wide waterproof plank laminate flooring and lots of storage space. A bonus open area that inspires your design ideas, with the potential to add a 4th bedroom if desired. Step outside to the pie-shaped, fully fenced backyard - a private family paradise featuring a custom-covered patio, storage shed and space. One of the key highlights of this property is the oversized 1.5 detached car garage. Conveniently located in one of Etobicoke's best school districts, close to all amenities, parks, shopping, and just minutes to major highways (401, 427 & QEW) - this home offers the perfect balance of tranquility and convenience. Don't miss this incredible opportunity! (id:60626)
Royal LePage Real Estate Associates
657 Davenport Road
Toronto, Ontario
Will be fully vacant on September 3rd. Establish your own rents or live-in and enjoy this well-maintained Detached gem! Unbelievable opportunity in Casa Loma/Tarragon Village! An impressive total of over 2500 sq.ft. with sliding doors to the plush, private back yard accessible on 2 levels.The open-concept design of the main and lower level is a spacious sun-filled retreat, boasting more than 1700 sq.ft. Enjoy the unique charm of arched windows and hardwood flooring, enhancing the warmth and character of the home. Both levels of this suite feature full bathrooms and walk-outs to a sunny south-facing garden perfect for outdoor relaxation and entertaining. The second floor 2 bedroom suite provides an excellent opportunity for rental income, accommodating additional family members or transform it all into a beautiful, large, single-family home. It even has front pad 2-car parking. The choices are endless with this soon-to-be vacant property.Perfect access to transit and an easy walk to everyday conveniences with the amenities on Dupont. Get ready to enjoy the Creed Cafe, eat at Fat Pasha or shop at Loblaws. This area has it all. (id:60626)
Chestnut Park Real Estate Limited
3 Glendower Circuit
Toronto, Ontario
This thoughtfully renovated detached back-split is perfect for any buyer, whether you're upsizing, downsizing, investing, or buying your first home. Ideally located with quick access to TTC transit and just minutes to Hwy 404 and 401, you're also close to Bridlewood Mall, Agincourt Mall, Fairview Mall, and a wide range of grocery stores and restaurants. Inside, the home has been updated with care and style, featuring flat ceilings, vinyl laminate plank flooring, modern trim, and pot lights galore throughout. The contemporary and functional kitchen offers solid surface countertops with a matching backsplash and brand-new stainless-steel appliances: a bottom freezer fridge, stove, and range hood. A brand new front-load washer and dryer are also included. The open-concept Great Room can be used as a living room, dining room, family room, or any combination to suit your lifestyle. Three well-sized bedrooms and a finished basement with a spacious recreation room and additional flexible-use room provide plenty of space for everyday living. Renovated stairs, steps, banister, and railing add to the fresh, modern feel. With a separate entrance to the basement, it offers the possibility of a private living space or rental suite. The deep, fully fenced backyard is perfect for summer BBQs, gardening, or relaxing under the sun. A built-in playset adds fun for the kids, and there's still room for entertaining or planning your dream outdoor oasis. Located near public and Catholic schools, including Highland Heights Jr. PS, Stephen Leacock CI, and Mary Ward CSS, to meet your children's schooling needs. Why buy a home only to spend time and money renovating? This one is already done right, modern, functional, and move-in ready. What you see is truly what you get. (Note: Some photos are virtually staged or enhanced.) (id:60626)
Right At Home Realty
135 Hiscock Shores Road
Prince Edward County, Ontario
Welcome to 135 Hiscock Shores Road - a stunning rural escape nestled in the heart of Prince Edward County. This exquisite 4-bedroom, 3-bathroom bungalow is set on a beautifully landscaped 3-acre lot and offers an exceptional lifestyle both inside and out. Step inside and be immediately impressed by the soaring vaulted ceilings and natural light pouring in through skylights. The heart of the home is a breathtaking double-sided wood-burning fireplace that adds warmth and character to both the living and dining spaces. The kitchen is truly the heart of the home - a showpiece designed to inspire, with premium finishes and space to entertain in style. The full-footprint crawl space provides an abundance of storage, offering a great opportunity to keep your belongings organized and out of sight. Outside, your own personal oasis awaits. Relax under the covered canopy, unwind in the luxurious swim spa (2020), or explore the peaceful 2km walking trail at the back of the property and neighbouring land. The deeded access to the shores of Wellers Bay adds even more to the County lifestyle experience. Additional highlights include a double attached garage, a dedicated dog run for your furry friends, and a backup generator for peace of mind in every season. The home also boasts a long list of updates: Roof (approx. 2017), Eavestroughs and Gutters (2023), Heat pump and Furnace (2024), and fresh landscaping with an impressive native garden (2021). Whether you're hosting unforgettable backyard barbecues or simply enjoying the quiet beauty of nature, this property is the perfect blend of rural charm and modern convenience just a short drive to Trenton and all amenities, and some of the County's most renowned restaurants, wineries and breweries. You wont want to miss this one! (id:60626)
Exp Realty
338 Rabbit Trail Road
Markstay-Warren, Ontario
Welcome to 338 Rabbit Trail Road. Experience country living at its finest in this stunning 3,376 square foot white pine log home set on 13.59 acres of natural beauty. Built in 2011, this meticulously crafted residence features 4 spacious bedrooms and 3.5 bathrooms, Step into the grand great room with soaring beamed ceilings and floor-to-ceiling windows that flood the space with natural light while showcasing tranquil views of your private pond and walking trails. The chef's kitchen is equipped with granite countertops, quality cabinetry and new appliances and opens to a dining area with a walkout to a private deck - ideal for summer barbeques and entertaining under the stars. Enjoy year-round comfort with in-floor heating on the main and lower levels, central air throughout, a new water filtration system with reverse osmosis, and a brand new Navien propane boiler. A propane BBQ hookup adds convenience for outdoor living. The property also includes a 30 x 40 garage with an additional 26 x 40 extension, providing exceptional space for storage, vehicles or a workshop. Located just 40 minutes east of Sudbury and 45 minutes west of North Bay, this peaceful retreat offers the perfect blend of privacy and proximity to city amenities. Don't miss your opportunity to own this remarkable log home. (id:60626)
RE/MAX Crown Realty (1989) Inc.
22 1209 Cecile Drive
Port Moody, British Columbia
Welcome to Umbra at Portwood, Port Moody's newest 23acre master plan community! 219 homes coming winter of 2026. This 3 bed 3 bath is the perfect layout with no wasted space, side by side laundry, 9ft ceilings and air conditioned! Our Inform kitchens include: fully integrated Fulgor Milano appliances, quartz countertops/back splash, large island, spice rack, exposed shelving and more. This home comes w/parking, a storage unit & bike space. Portwood is located minutes from Downtown Port Moody, close to Rocky Point Park, the breweries, the Skytrain. Also to complete in Winter 2026, is the Joinery; 14,000 sqft of retail space that will include a grocery, daycare, shops and a plaza. 5% deposits and large credits available on all homes. Visit us at 1190 Cecile Drive! 2 parking spot included! (id:60626)
Rennie & Associates Realty Ltd.
2930 Edgehill Avenue
Abbotsford, British Columbia
West Abbotsford home with 1 bedroom suite (in-law) w/ Den and Living Room. 2,200+ SF of finished living space includes beautiful cherry hardwood floors with deep walnut finish, crown mouldings, large open wrap around kitchen, living room, dining room and huge southern facing deck perfect. Fresh new landscaping makes for terrific curb appeal. Lots of parking. New roof and hot water tank. This home is in suprerior condition. Visit listing REALTORs website for more photos and information open house Sunday 1:00 pm to 3:00 Pm (id:60626)
Planet Group Realty Inc.
35 Eder Trail
Springwater, Ontario
Rare Offering At The Foot Of Snow Valley Ski Resort; Walk To The Hills! Large, Impeccably Kept 6 Bedroom Home. Fantastic Yard And Deck With Hot Tub For The End Of The Day. 2 Fireplaces To Enjoy Among Very Spacious Rec Room And Living Room. This All Brick Home Is In Excellent Condition With Worry-Free Generator Included, 8 Car Parking In Driveway And Large Deck And Yard For The Family To Enjoy. Bungalow With Nice Flow For Family Activities. Excellent Ski/Utility Room Accessible From Outside. Very Functional Home For A Large Family. (id:60626)
Royal LePage Your Community Realty
159 Applewood Street
Plattsville, Ontario
PRICE IMPROVED - Welcome to this stunning 4-bedroom, 3,000 sq. ft. home nestled in the charming community of Plattsville, Ontario. Located on a spacious 50-foot lot, this property offers an exceptional blend of modern design and comfortable living. Upon entering, you are greeted by a bright and open floor plan with plenty of natural light. The main floor features a spacious living room, perfect for family gatherings, and a gourmet kitchen equipped with high-end appliances, ample cabinetry, and an island ideal for entertaining. The adjacent dining area provides a seamless flow, making this space perfect for both everyday living and hosting guests. The second floor boasts four generously sized bedrooms, including a luxurious primary suite complete with a walk-in closet and an ensuite bathroom featuring a double vanity, soaker tub, and separate shower. Additional bedrooms are perfect for family, guests, or a home office. Situated on a large 50-foot lot, this home combines spacious living with the quiet charm of small-town life. Plattsville is known for its friendly community, excellent schools, and convenient access to nearby amenities and major highways, making it the perfect place to call home. The backyard provides a private retreat with plenty of room for outdoor activities and a potential garden or patio area. Public Open house every saturday and sunday 1-4pm located at 203 Applewood Street Plattsville (id:60626)
Peak Realty Ltd.
28 Ranchero Drive
Brampton, Ontario
This beautifully maintained 4-bedroom, 4-bathroom detached home offers 2,925 sq ft of elegant living space. A recently updated flagstone entrance with custom railing sets the tone as you step inside the grand foyer with soaring ceilings, a custom oak staircase, and hardwood floors with inlay throughout. Enjoy smooth ceilings and pot lights that add a modern touch across the main level, which also features a private office/den, a large dining area perfect for entertaining, and a kitchen with granite countertops and stainless steel appliances. Upstairs, the spacious primary suite offers a private ensuite and walk-in closet, while the second bedroom also features its own ensuite. Two additional generously sized bedrooms share a full bath. All bathrooms include granite countertops for a consistent and luxurious finish. The unfinished basement provides endless potential to customize to your needs. Backyard has gas line hook-up for BBQ. Furnace has updated heat exchanger. Roof (2019). Located close to shops, schools, transit, and major highways, this is a home that truly has it all! (id:60626)
Exp Realty
28 Ranchero Drive
Brampton, Ontario
This beautifully maintained 4-bedroom, 4-bathroom detached home offers 2,925 sq ft of elegant living space. A recently updated flagstone entrance with custom railing sets the tone as you step inside the grand foyer with soaring ceilings, a custom oak staircase, and hardwood floors with inlay throughout. Enjoy smooth ceilings and pot lights that add a modern touch across the main level, which also features a private office/den, a large dining area perfect for entertaining, and a kitchen with granite countertops and stainless steel appliances. Upstairs, the spacious primary suite offers a private ensuite and walk-in closet, while the second bedroom also features its own ensuite. Two additional generously sized bedrooms share a full bath. All bathrooms include granite countertops for a consistent and luxurious finish. The unfinished basement provides endless potential to customize to your needs. Backyard has gas line hook-up for BBQ. Furnace has updated heat exchanger. Roof (2019). Located close to shops, schools, transit, and major highways, this is a home that truly has it all! (id:60626)
Exp Realty
120 Jewel House Lane
Barrie, Ontario
Welcome to 120 Jewel House Lane in sought-out Barrie Ontario. A stately façade and manicured landscaping set the tone the moment you arrive. Step through the front door into an impressive spacious foyer, where soaring ceilings and abundant natural light immediately convey the generous proportions found throughout the home. At the heart of the main level is a modern, magazine-worthy kitchen outfitted with high-end stainless-steel appliances, a sprawling centre island for casual gatherings, and a sun-filled breakfast area that overlooks the rear yard. Around the corner, an elegant living room centres on a natural-gas fireplaceperfect for cozy eveningswhile an expansive dining room offers ample space to host family celebrations or dinner parties. A convenient laundry room and a stylish 2-piece powder room round out this level. Ascend to the second floor, where the highlight is an expansive primary suite featuring a private sitting nook, a walk-in closet, and a spa-inspired 5-piece ensuite complete with a deep soaking tub and glass-enclosed shower. Three additional bedroomseach generous in sizeshare a well-appointed 4-piece bath, making the layout ideal for growing families or overnight guests. The partially finished basement is a blank canvas awaiting your personal vision. Subfloor, framing, rough-in electrical, & a roughed-in 4-piece bath are already in place, saving time and expense for your future gym, media lounge, or family entertainment space. Step outside to a large, beautifully kept backyard highlighted by a stone patio and fire-pit areathe perfect setting for summer barbecues or quiet morning coffee. Mature fencing and thoughtful landscaping create a private, relaxed atmosphere. Whether youre searching for an executive family home or a property that effortlessly blends entertainment & relaxation, 120 Jewel House Lane delivers space, style, & lasting value while also offering close proximity to amenities, park, hwy access & some of Barrie's best schools. (id:60626)
Revel Realty Inc.
15 Archambault Way
Vaughan, Ontario
Check it out ~ 15 Archambault Way a brand-new townhome located in an exclusive enclave of POTL towns, offering modern design, upgrades finishes, and the peace of mind of Tarion Warranty protection. This beautifully designed residence features a striking exterior and a thoughtful layout that blends style and functionality. The open-concept boutique-style main living area highlighting a streamlined kitchen with contemporary cabinetry and a central island, perfect for entertaining and daily living. Hardwood flooring runs throughout most of the home, with cozy carpeting in the 2nd and 3rd bedrooms upstairs. Enjoy outdoor living with a balcony off the dining area and a walkout balcony from the second bedroom. This home offers four bathrooms for convenience, a single car built-in garage, private driveway parking, and an unfinished walk-up basement offering endless potential. Quick closing is available ~ buy direct from the builder and move in with full Tarion Warranty coverage. Don't miss this opportunity to own a brand-new townhome in a sought-after community! (id:60626)
Spectrum Realty Services Inc.
125, 25173 Township Road 364
Rural Red Deer County, Alberta
Discover your own slice of paradise with this prime lakefront property, boasting endless possibilities and approved secondary suite/living quarters above a massive garage! This stunning location is perfect for an Airbnb revenue generator, accommodating family and friends, or even a cozy bed & breakfast concept.With over 117 feet of beautifully groomed sandy beach and a gentle grassy slope leading to the water, this property is a summer dream. Everything has been meticulously maintained for year-round living, with a like-new air-conditioned park model featuring a professionally developed Arizona room and an expansive, low-maintenance deck overlooking the tranquil bay.Enjoy peace of mind with eight 8" piles welded to the frame, ensuring stability even in winter. The property is equipped with no burnout heat tracing and 2" styro insulation, guaranteeing no freeze in winter months. Additionally, you'll appreciate the professional landscaping, complete with a gazebo and privacy glass for your relaxation.The heated shop is a haven for enthusiasts, equipped with a Class A motorhome or boat storage bay, complete with a sani-dump, in addition to a 2 car storage side featuring floor drains, a full custom bathroom, and laundry facilities. The loft is an entertainer's dream, professionally developed with a 4-piece bath, theatre room, bedroom, fireplace, and wet bar. Two more bedrooms and 3pc bath in the lower garage.This is truly one of the most impressive lakefront properties on the market today, featuring a perfect location and breathtaking views. Experience the tranquility of sitting on your deck while gazing out at the lake and majestic spruce trees lining the south bank – it feels like you’re in British Columbia!Situated conveniently between Calgary and Edmonton, this property offers easy access to boating, fishing, golfing, and all the water sports you can dream of. Don't miss your chance to own this incredible piece of paradise! (id:60626)
Royal LePage Network Realty Corp.
4102 - 180 University Avenue
Toronto, Ontario
Shangri-La Hotel Residences, unfurnished high floor Large One Bedroom With Parking. Facing Southwest With Sprawling City And Lake Views. Flawless Layout And High End Finishes Throughout Large Master Bath Has A Toilet/Sink Pocket Door Partition Creating A Powder Room For Your Guests! Enjoy Access To Five Star Hotel Amenities And All Of The Luxury You Would Expect With The Shangri-La Brand. (id:60626)
Right At Home Realty
1310 Elliott Street
Saskatoon, Saskatchewan
Welcome to this beautiful custom Legacy built home at 1310 Elliott Street with over 2700 sq ft living space, JUST STEPS AWAY FROM THE UNIVERSITY AND RUH. This outstanding property has been PROFESSIONALLY LANDSCAPED with paving stone planters, walkway, and custom lighting leading up to the COVERED FRONT PORCH. Through the front door you walk into a spacious foyer and open main floor plan with 9 ft ceilings, tile and hardwood flooring. The living room features recessed lighting and gas fireplace with tile accent. The spacious dining area is perfect for family gatherings and entertainment. The custom-built kitchen has plenty of space, storage and style with cabinets to the ceiling, granite countertops, under cabinet lighting, tile backsplash, large island with seating, pendant lighting, vegetable sink and pots and pans drawers. The kitchen also includes a stainless-steel WOLF 6-burner gas stove, WOLF warming drawer, WOLF microwave, dishwasher, and SUB-ZERO fridge. Off the kitchen is a garden door to an exterior COVERED COMPOSITE DECK, a LARGE INTERLOCKING BRICK PATIO, and access to a double detached garage (with lane access). The primary bedroom has a walkthrough double closet and a 4-piece ensuite with HEATED BATHROOM FLOOR, dual vanity, soaker tub, custom tile and glass shower. The bedroom also has a garden door for easy access to the covered deck. An additional bedroom, a 4-piece bath and main floor laundry complete this level. The lower level is professionally developed with the same quality and 9 ft ceilings as the main level and includes a large family room with sound surround, French door entry to a media/flex room with TV & mount, 2 additional bedrooms, 3-piece bath with STEAM SHOWER, and a laundry room with cabinets and countertop, wet bar with fridge and microwave. The utility room provides ample storage. This home is a must see. The pride of ownership shows throughout. (id:60626)
Derrick Stretch Realty Inc.
763 Aspen Terrace
Milton, Ontario
*Please be sure to view virtual link!* Welcome to tranquility in one of Milton's most desired communities! An absolute stunning French Chateau home on a premium lot! Nestled on a quiet, tucked-away street, this showpiece home is packed with upscale upgrades and elegant finishes. One-of-a-kind elevation with timeless curb appeal. An upgraded extended Gourmet Chefs kitchen with gas stove, quartz countertops, quartz backsplash, upgraded cabinetry with glass inserts and soft close feature. Under-cabinet valance lighting adds the perfect ambient glow. The living area showcases an upgraded fireplace with a stone feature wall and elegant sconce lighting. Upgraded Carrara doors throughout house. Mudroom designed as a cozy space with direct access from the garage. Enjoy 9-foot smooth ceilings on the main floor, rich hardwood flooring throughout, and a beautiful oak staircase with pickets and posts. Upgraded 200 AMP electrical service, pot lights inside and on exterior of home, and central vacuum system included. Laundry room conveniently situated on second floor!! Relax in the luxurious spa-inspired five-piece ensuite featuring a double sink vanity, freestanding tub, and glass-enclosed shower with framed door. The backyard offers a peaceful sanctuary, where nature whispers and serenity reigns! Property backs on to acres of land and has an exceptional shed. Includes patio landscaping a gazebo for all of your entertainment needs. Located near the popular Toronto Premium Outlets, Transit, 401&407 Highways, Parks, Top Schools, Trails, Grocery/Shopping. Your own private retreat! Ideal for families, professionals, and anyone who loves refined living! (id:60626)
Century 21 Percy Fulton Ltd.
1407 - 33 University Avenue
Toronto, Ontario
Welcome to Empire Plaza. A true landmark in the heart of downtown Toronto, offering a timeless sophistication with its Art Deco inspired architecture and distinguished reputation. This beautifully renovated 2 plus-bedroom, 2-bathroom residence offers 1,584 sq. ft. of meticulously designed living space a rare find in todays condo market. Step into a home where space, comfort, and character take centre stage. The unique layout features graceful curves and architectural angles, a welcome departure from the predictable boxy floor plans of newer builds. Enjoy A generous open concept living area with floor-to-ceiling windows, dining room and a sun-filled solarium perfect for reading or relaxing. A spacious, well-appointed kitchen with generous granite countertops, a breakfast bar and an abundance of storage, another rarity in todays market. A primary suite complete with a walk-in closet and 6-piece ensuite with Jacuzzi tub . Enjoy the convenience of premium parking, close to the elevator on the first residents level. An oversized locker Approx 30 X 8' including extra ensuite storage. Notably, this building was constructed with enhanced attention to soundproofing and acoustics, offering a quiet and peaceful retreat from the downtown bustle, an exceptional feature not often found in newer high-rises. The distinguished Empire Plaza is a residence of substance ideal for those seeking a central, secure, and elegant lifestyle. The building offers a gym, 24-hour concierge and security, a rooftop garden, visitor parking, and all-inclusive maintenance fees (including all utilities). Walk Score: 100/100 classified as a Walkers Paradise, just steps from the Financial and Entertainment Districts, PATH, TTC, 3-minute walk from St Andrew Subway, Rogers Centre, CN Tower, Scotia Bank Arena, GO, convenient UP service to airport, theatres, shops, and restaurants This home is perfectly positioned for those who value convenience, quality, and character. Matterport Video available. (id:60626)
Property.ca Inc.
1859 Klondike Court
Lake Country, British Columbia
Welcome to your dream home—perfectly tailored for large or multigenerational families! This beautifully maintained 6-bed, 4-bath residence offers a thoughtfully designed layout that provides space, privacy, and comfort for the whole family. The main level features an island kitchen with SS appliances, and Westwood cabinetry, complemented by warm and durable vinyl flooring throughout. A cozy sunken family room with a fireplace creates an inviting space to gather, while the expansive outdoor living area—including a large covered patio- perfect for entertaining or enjoying peaceful evenings outdoors. On the lower level, a private 2-beds in-law suite offers complete with kitchen, family room, bathroom, and separate entrance—ideal for parents, extended family, or guests seeking their own space and privacy. Set on a quiet cul-de-sac, this property truly delivers. The fully fenced and irrigated yard provides a secure and spacious area for children and pets to play. Additional features include ample parking, a 30 Amp RV plug, and RV sani drain to septic—making it ideal for hobbyists or those with outdoor toys and vehicles. Enjoy the tranquility of a country lifestyle while being just 10mins to shopping and only 5mins to lakes, vineyards, and orchards. Walk the kids to Davidson ES or spend weekends at Jack Seaton Park, all within walking distance! This home truly has it all—space, comfort, convenience, and the flexibility to grow with your family! (id:60626)
Exp Realty (Kelowna)
86 Placentia Boulevard
Toronto, Ontario
A well maintained and quality constructed Monarch Detached House in the Heart of Scarborough! This beautiful 3+2 bedrooms/4 washrooms home sits on a spacious lot and offers a functional layout ideal for everyday living and entertaining. Freshly painted on the main floor and in the basement, the home features brand new pot lights throughout, a sun-filled living facing beautiful front yard, a separate dinning area with a large window and family room with a walkout to the deck. Upstairs, you'll find three generously sized bedrooms with natural light and airy atmosphere. The newly renovated basement is perfect for extra apartment, featuring a separate entrance, new flooring in the living room, a large living area, two additional bedrooms with windows, a full eat-in kitchen, and a 3-pcs bathroom. Each room is fully enclosed for added privacy. All appliances on main floor are brand new, offering both style and efficiency and water filter and softener been installed. Large fenced backyard with a huge deck for BBQ and trees and flowers. Located within walking distance to top-ranking schools (Anson S Taylor Junior Public School, ranked #231 out of 3,021 in 2023 with a score of 8.3), parks, TTC bus stops, and the upcoming TTC subway extension, this home delivers unmatched convenience for commuters and families alike. Don't miss this opportunity to own a move-in ready home in one of Scarborough's most desirable areas! Open house June 14th and June 15th (id:60626)
RE/MAX Advance Realty
5543 Turney Drive
Mississauga, Ontario
Location ! Location ! If you have some T.L.C. to Spare, that this Hidden Gem in West Mississauga is the One For you ! Close to some of the most sought after Schools in the District (John Frazier Secondary, Streetsville Secondary, Gonzaga Secondary) and a stone throw away from GO Train, Public Transit, Shopping, Restaurants and Credit Valley Hospital. This Home offers many options. Buy and Build, Buy/Reno/Live, Buy/Reno/Rent or just Live/Rent. Main Floor offers 3 Bedrooms, 3pc Bath, Eat-In Kitchen, Dining Room, Living Room. A Separate Entrance to the remote partially Finished Basement offers complete Private Living with a Bedroom and Living Room, a 3pc Bathroom and plenty of room for more improvements. Nicely Maintained Backyard and Front Yard with Drive, Parking for 6 Cars and Separate Garage for more Parking and Storage (id:60626)
Ipro Realty Ltd.
31 Blasdell Court
Ancaster, Ontario
Welcome home to 31 Blasdell Court in beautiful Ancaster! This impressive one and a half storey home is located in the family friendly Maple Lane Annex neighbourhood. This home has been meticulously maintained and updated by its original owners, and boasts more than 2,700 sq.ft. of finished living space. The lovely stone and brick exterior welcomes you into the inviting light filled foyer that opens onto the stunning dining room with a vaulted tray ceiling with inset lighting. The beautifully updated kitchen features custom two tone grey and cream cabinetry with luxurious quartz countertops and unique backsplash detail and integrated work space. The great room has the WOW factor with cathedral ceiling and custom gas fireplace. The much coveted main floor primary bedroom features a custom built closet wall, and a wonderful spa like ensuite with double vanity, walk in shower and freestanding tub. A two piece powder room and laundry area complete this level. Upstairs, you will find two good sized bedrooms with a 4-piece main bath. Downstairs is the fully finished and very spacious family room area, a craft room (could be a fourth bedroom with addition of egress window), a 3 piece bath as well as a utility room with workbench. The home has been tastefully landscaped, and the rear yard is fully fenced. Only minutes to the Highway 403 ramp and steps from Bishop Tonnos Secondary School. Excellent shopping, dining and other amenities are mere minutes away. Don't hesitate to book your showing as this home is truly the complete package! (id:60626)
Royal LePage Trius Realty Brokerage
34 Aldridge Cr
Sherwood Park, Alberta
Step into elegance, comfort, and exceptional craftsmanship in this stunning custom built home in Aspen Trails. Backing onto greenspace and overlooking water, this gorgeous walk-out home has a south facing backyard with incredible landscaping and outdoor living space. Highlights of this home include 9 ft ceilings throughout, a sleek open tread staircase, granite throughout, luxury vinyl flooring, walk-through pantry, main floor den/office, vaulted ceilings, central A/C, and so much more. A perfect family home with 5 bedrooms, and steps away to Abbey Rd Park, schools & shopping. There is a dual furnace system for efficient climate control, and solar-ready infrastructure for future savings. The oversized garage is fully finished with heat, epoxy flooring & built-in cabinets. Other features include an expansive 43 ft deck with gas hook-ups, spacious bedrooms, a wet bar, 2 x fireplaces, and a striking ensuite off the primary bedroom. Desirable location and move-in ready, this home is an absolute must-see. (id:60626)
More Real Estate


