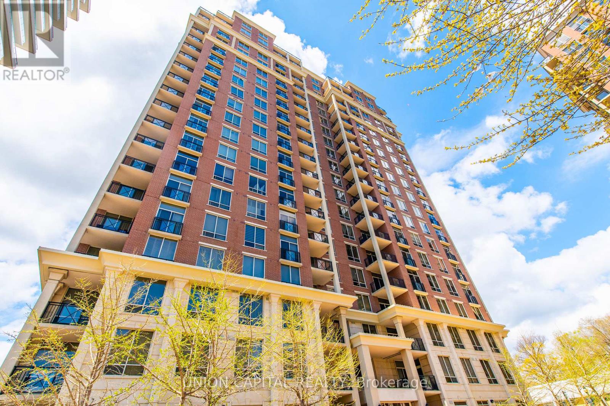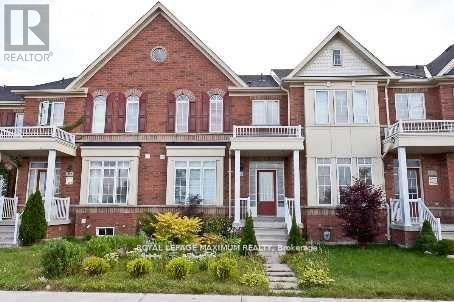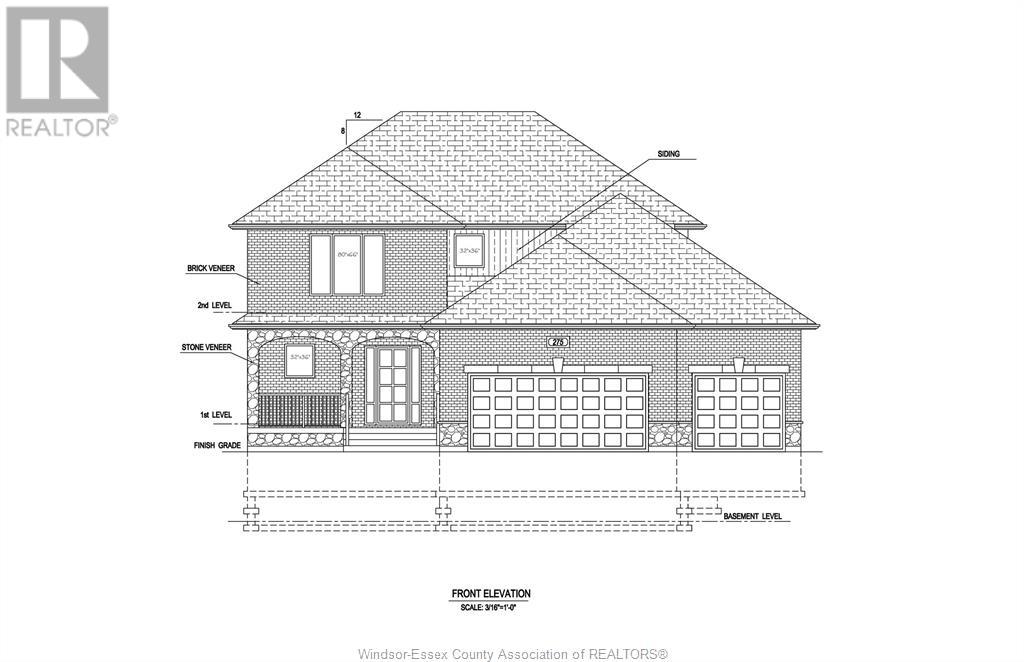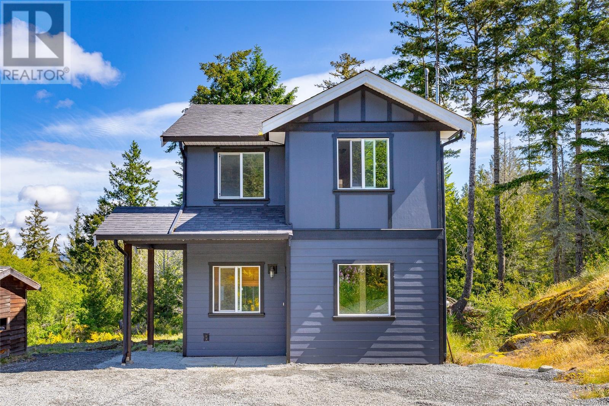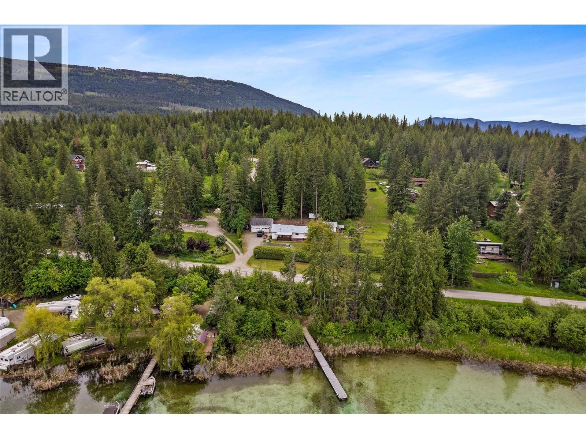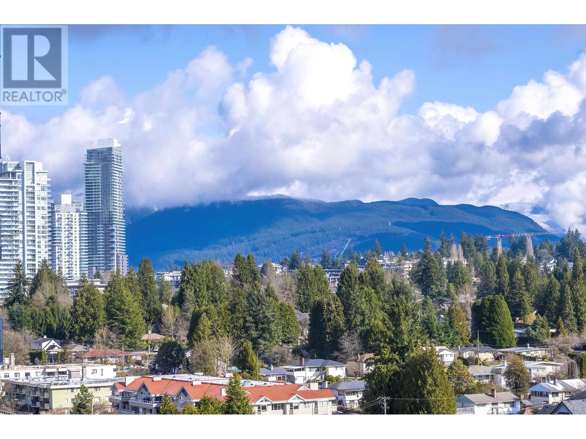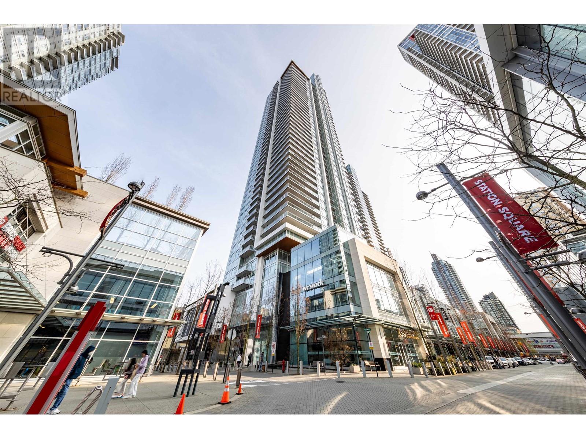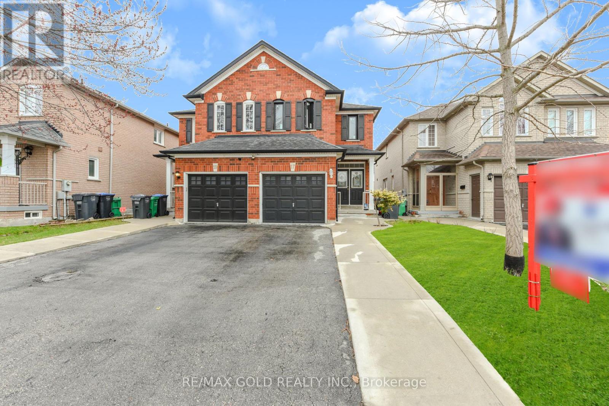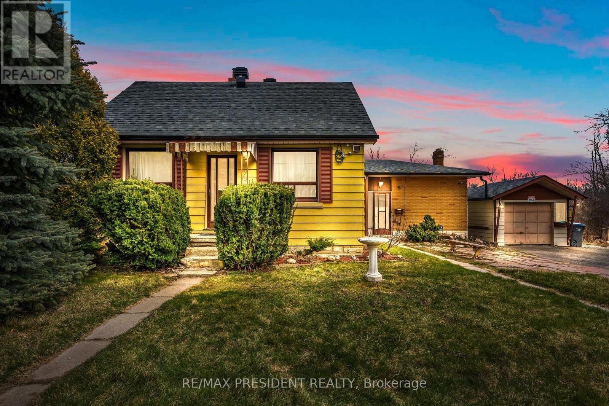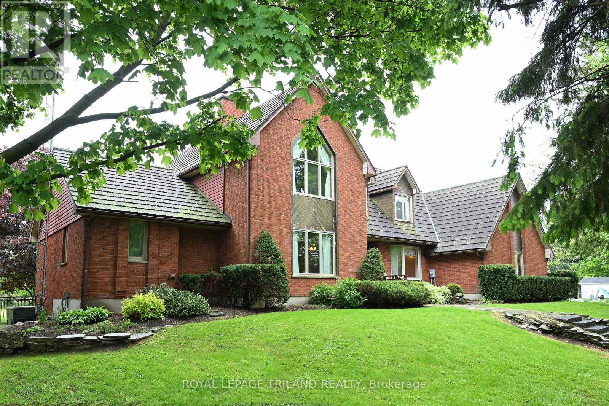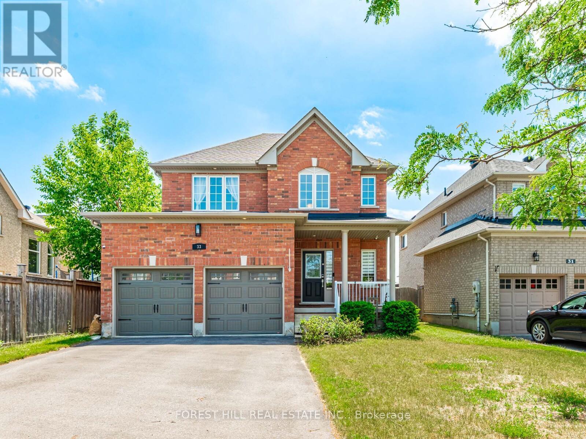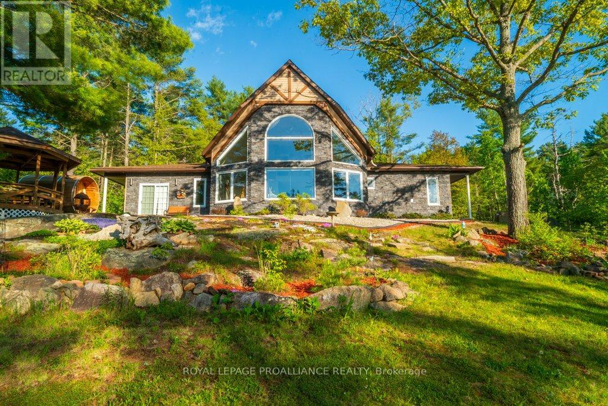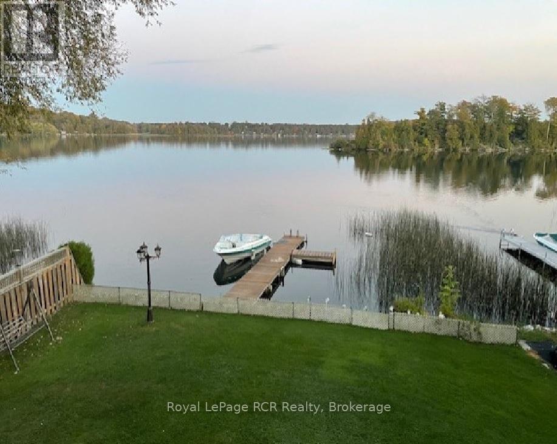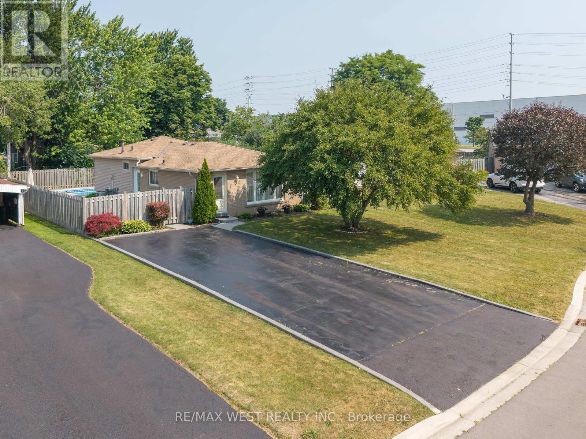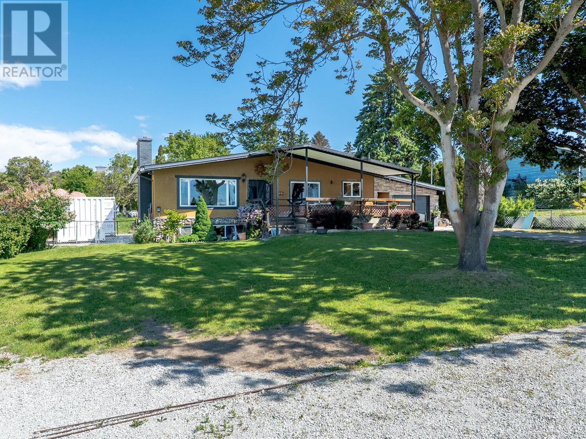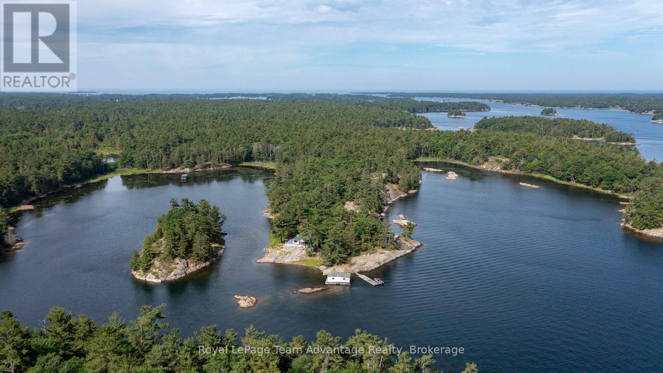806 - 1101 Leslie Street
Toronto, Ontario
This spacious, quiet, private corner suite is filled with light, and is graced with million-dollar unobstructed views of Sunnybrook Park, Toronto's skyline and glorious sunsets without a single neighbour to peer into your windows. The highly sought-after split-bedroom layout features soaring 9-foot ceilings, two full baths and loads of custom built-ins for personal and home office organization. As a resident of this coveted Carrington Condo, you will enjoy 24-hour concierge service and hotel-style amenities including an indoor pool and sauna. This unbeatable location gets you into or out of the city easily with its convenient access to TTC, future LRT, DVP and 401. The upcoming Ontario Line will run just south, with a new elevated station, providing easy access to downtown and beyond. The scenic and well-maintained Toronto Park and Trail System for walking and cycling are right across the street and will take you easily to the lake. With *TWO* side-by-side parking spaces and a large locker, you will have all you need for many years of happy, comfortable, convenient and safe condo living. (id:60626)
Union Capital Realty
201 Box Grove Bypass
Markham, Ontario
Very Bright, Clean And Well-Kept Arista Built Townhome. 1390 Sqft As Per Builder's Plan, Open Concept Layout With No Wasted Space. Pot Lights Throughout, Granite Counters In Bathroom, Eat In Kitchen With Island, And Partially Finished Basement. A Great Home In A Great Area Close To Transit, Shopping And Schools, Detached Garage With Side By Side Parking. Show With Confidence. (id:60626)
Royal LePage Maximum Realty
275 Dolores Street
Essex, Ontario
Luxury redefined in this brand new custom 2-storey home by a Tarion warranty-approved builder. Featuring triple car parking and a grand foyer that opens to a stunning open-concept main floor with high-end finishes and modern classic appeal. Enjoy a designer kitchen with breakfast counter, private dining area, and walk-out to a covered patio with no rear neighbours—offering the perfect space for peaceful outdoor living. The upper level boasts 4 spacious bedrooms, including a primary suite with a spa-like 5-piece ensuite. Customization options available—make this dream home truly your own! (id:60626)
RE/MAX Care Realty
366 Doak Lane
Newmarket, Ontario
Spacious Freehold Townhouse Backing onto a Ravine. In Highly Sought-After Neighbourhood, Fabulous Open Concept Layout, Upgraded Kitchen With Stainless Steel Appliances & Granite Counters, Gleaming Hardwood Floors, Backing On To Open Space With Breathtaking Views, Master Features 4-Piece Ensuite & Walk-In Closet, Finished Basement, Conveniently Located Close To Transit & All Amenities! (id:60626)
Right At Home Realty
1695 Cole Rd
Sooke, British Columbia
Come enjoy this wonderful sun filled family home in East Sooke. This West Coast-style 3 bedroom family home nestled on a serene and sunny 2.74-acre lot Designed with comfort and functionality in mind, this thoughtfully laid-out home offers main-floor entry, 9-foot ceilings, and an abundance of natural light throughout. The main level features a spacious great room with hardwood floors, a convenient pass-through to the kitchen, a 2-piece powder room, and a dining area with sliding glass doors leading outside to your private acreage – perfect for indoor-outdoor living. Upstairs, you’ll find a generous primary bedroom, two additional bedrooms, and a 4-piece bathroom with a stacked washer and dryer for added convenience. The expansive, treed property offers ample room for outdoor enjoyment and even includes a fully serviced, self-contained RV pad with water, hydro, and septic hookups – ideal for guests, rental potential, or your own trailer or container home. Unbeatable value, peaceful setting, and room to grow with all your ideas – this is your opportunity to enjoy the best of rural living with modern comforts. Contact me today for more information. (id:60626)
Macdonald Realty Victoria
2885 White Lake Road
Sorrento, British Columbia
2885 White Lake Road. Remember when you lived the perfect life? The simple life on the lake, out in the country with acreage and a shop. You walked down to your dock to hop onto the boat or paddle board and headed out for the early morning or evening lake time with the sound of loons and frogs as the main accompaniment. Or maybe just sitting on the porch in your private yard, watching the sun wane as you checked on the garden growth and the deer wandering by. And maybe a few friends came over to work on the muscle car in the detached garage or help out with your woodworking project in the workshop. Maybe you headed up into the backyard afterward for a game of frisbee golf and some time at your own outdoor rustic bar in the backyard, getting the fire started with a few friends and chatting about how different this life is from your long-ago life in the city. This is the lifestyle that awaits you here in this wonderful gem of deeded lakeshore acreage on White Lake: 2.17 acres in ALR, mostly treed, and the perfect-sized little 3-bed 1-bath home on one level, with open living, kitchen, and dining areas, and plenty of outdoor spaces. A detached shop, a workshop, and a garden shed are included. There's lots of water with a well for domestic water and lake intake for irrigation. Across the road, there's a completely hidden little lakeside area with a dock. Check out the 3D tour and video. This is a rare offering; don't miss out. (id:60626)
Fair Realty (Sorrento)
402 Woodrow Drive
Waterloo, Ontario
Just Steps Minutes to Trillium Valley Park with Trail and Top - Rated Laurelwood Public School; Within Laurel Heights S.S. Boundary; Over 2500 Sqft Living Space. Gorgeous Ceiling on Main Floor Designed for Comfort and Style. Open Concept Kitchen with Natural Light. Master Bedroom with a Private Ensuite. Spacious Family Room with Fireplace and Walk Out to Backyard. 4 -PC bathroom in the Finished Basement with Jacuzzi bathtub Three ( 3 ) and half (1/2) bathroom, Fresh Painting ; brandnew Flooring on Upper and lower floor. (id:60626)
Homelife Landmark Realty Inc.
1501 3833 Evergreen Place
Burnaby, British Columbia
Move-in Ready! WELCOME TO CITY OF LOUGHEED BY SHAPE - Come home to this panoramic views of City & Mountains & Fraser River! This North East facing 3 bed 2 bath CORNER unit has a functional & open concept layout with HUGE wrap around balcony and central A/C for maximum comfort. This luxury building has 22,000sqf of amenities includes spacious fitness centre, yoga room, party room, movie theatre room, study room, indoor&outdoor kid playground, , sky garden, putting green, dog wash station, guest suites and more. Residents will enjoy the unparalleled convenience and lifestyle of living above Price Smart Foods, endless dining options, an evolving shopping center and 3 Skytrain lines. Can't miss it! (id:60626)
Nu Stream Realty Inc.
2110 4670 Assembly Way
Burnaby, British Columbia
Heart of METROTWON location... Welcome to most desirable STATION SQUARE Tower 2 by Beedie Living & Anthem! in the Heart of Metrotown. Very bright 2 bedrooms & two baths, it offers spacious living and dining space, high-end stainless steel appliances and granite countertops. Amazing city, mountain and Deer Lake views. Luxurious lobby, 24-hour concierge/security, Excellent amenities including fully-equipped gym, sauna, guest suite, party room, outdoor lounge with BBQ, playground, and extensive sky garden. Just steps away from the Skytrain station, Metrotown Shopping Centre, Community Centre, Crystal Mall, Price Smart Foods, and Burnaby Public Library! Call now before it's gone. (id:60626)
Luxmore Realty
17 Penguin Lane
Brampton, Ontario
Welcome to this beautifully renovated 3-bedroom, 4-bathroom semi-detached home located in a highly desirable, family-friendly neighbourhood. This stunning property features a fully open concept layout with brand new porcelain tile flooring on the main level, a modern new kitchen, and fresh paint throughout. The spacious living and dining areas are perfect for entertaining or everyday family life. Enjoy the convenience of a double-door entry, wide upper hallway, and a large primary bedroom complete with a walk-in closet. The home includes all fiberglass windows with lifetime warranties, central air conditioning, central vacuum, and garage insulation. There's also a private side door entry and a fully fenced backyardgreat for privacy and outdoor enjoyment. The upper floors feature hardwood flooring, with no carpet anywhere in the home. Located in an excellent neighbourhood close to schools, parks, and amenities, this move-in-ready home truly has it all. A must-see! (id:60626)
RE/MAX Gold Realty Inc.
61 Royce Avenue
Brampton, Ontario
Attention Builders, Investors, Renovators, Contractors, Handypeople, and DIY Enthusiasts! A rare opportunity awaits in Downtown Brampton - own a sprawling 1/2 acre lot at the end of a quiet cul-de-sac, next to a park and backing onto a serene ravine! The zoning allows for multiple development options including semi-detached, duplex, triplex, double duplex, lodging house, place of worship and more. Potential for lot severance adds even greater value for future development. Whether you're looking to renovate, rebuild, or invest, this property offers limitless potential. Nature lovers will fall in love with the peaceful setting - wake up each morning to the cheerful sounds of blue jays and cardinals, and watch deer and other wildlife from your window. It truly feels like cottage country in the city. Enjoy cozy nights around the spacious fireplace area, or roast marshmallows under the stars in your fully private backyard. All this within walking distance to public transit, the GO Train, schools, supermarkets, restaurants, banks, and more. Home features 3 bedrooms on the main floor plus a 2nd floor loft. Finished walkout basement with 2 additional bedrooms, living room, office and large storage room. 2 Laundry rooms in this home. New shingles and eavestroughs (2023), A/C (2017). Property is being sold as is. (id:60626)
RE/MAX President Realty
5677 Canterbury Drive, Sardis South
Chilliwack, British Columbia
Super location in a great family neighbourhood close to schools and recreation amenities, just a few minutes walk to the Vedder River trails and parks, convenient to shopping and easy access to commuter routes. This five bedroom, 3 bath home is on a large flat fenced lot providing space for gardening, play and pets. The large double garage, and a storage shed/workshop are ideal for the hobbyist. Inside the home can accommodate a large, active family or could easily be suited for multi-generation living. Upstairs has 3 bedrooms including the primary featuring an ensuite with soaker tub and a large walk in closet and downstairs offers 2 more bedrooms plus a den and large family room with gas fireplace. Central A/C for your summer comfort. Come see! (id:60626)
RE/MAX Nyda Realty Inc.
118 Riverwood Crescent Sw
Diamond Valley, Alberta
Don’t miss this incredible opportunity to own this lovely, one-of-a-kind bungalow in Riverwood Estates. On the market for the very first time, this property is a true gem in the community. Boasting over 3,300 sq ft (+/-) of living space, the main floor features an open concept design with a large sunroom overlooking Gray Park, and a stunning living room and kitchen with vaulted ceilings, gas range, built-in oven—perfect for hosting dinners with your large family. Also on the main floor, you’ll find a spacious primary bedroom with a beautiful 5-piece ensuite complete with his and her closets and a cozy fireplace, plus a second room ideal for a nursery or home office. Upstairs offers a large loft, perfectly suited as a bonus room or extra living space, complete with ample storage for all those “once in a while” items. The fully finished basement provides three additional bedrooms, a 4-piece bathroom, and a large rec room with a built-in bar and wood-burning fireplace. Throughout the home, you’ll also benefit from a whole-house water softener, and state of the art water filtration system, and an instant hot water heater adding to the comfort and care of daily living. Outside, the property is fully landscaped with a beautiful garden and a two-tiered deck backing directly onto the pristine Gray Park Natural Area. This home is a rare find in Diamond Valley—truly unique in its offerings—and must be seen in person to fully appreciate its tranquility. Book your appointment today before it’s SOLD! (id:60626)
Urban-Realty.ca
6 Sifton Street
Dutton/dunwich, Ontario
Majestic Family Home in Wallacetown. Situated on a picturesque 1.25-acre lot in the serene community of Wallacetown, this majestic 3,500 square foot, two-storey home is the perfect sanctuary for a family seeking both space and tranquillity. The main floor boasts expansive principle rooms that cater to comfortable living and entertaining. The primary bedroom, complete with an ensuite bathroom, offers a private retreat for relaxation. Convenience is key with a main floor laundry; ensuring household chores are a breeze. For those who love to host, the formal living and dining rooms provide an elegant setting for gatherings. The eat-in kitchen is a chefs delight, featuring built-in appliances and a seamless flow to the sunroom, which offers deck access for delightful outdoor dining experiences. A standout feature of the main floor is the great room, characterized by its soaring vaulted ceiling and cozy gas fireplace ideal for family movie nights or quiet evenings with a good book. Upstairs, you'll find three generously sized bedrooms, each offering ample closet space. A well appointed 4-piece bathroom serves the upper level, ensuring comfort and convenience for family and guests alike. Additionally, there's potential to create a second floor den or family room, offering flexibility for growing families or those in need of a home office space. The massive lower level is a treasure trove of possibilities, featuring abundant storage space, a workshop for the hobbyist, and a convenient walk-up to the double car attached garage. For those with multiple vehicles or in need of additional storage, a separate detached double garage/shop provides further flexibility. The property is beautifully landscaped, offering a tranquil escape from the hustle and bustle of city life. An interlock driveway provides plenty of parking, while the inclusion of a Generac generator ensures peace of mind in all seasons. (id:60626)
Royal LePage Triland Realty
33 Connaught Lane
Barrie, Ontario
Welcome to this meticulously maintained and fully finished smart home, located in one of Barrie's most desirable neighbourhoods, Innis-Shore. Set on a quiet, family-friendly street with standout curb appeal, this home boasts a gorgeous in-ground pool (2022)the centerpiece of your private outdoor retreat with a south-facing backyard oasis. There are countless premium features designed for comfort, convenience, and style contained in the home. From the moment you arrive, you'll notice the care and attention to detail. The no-sidewalk driveway can accommodate four large vehicles, while the backyard offers the perfect space to relax or entertain with a spacious patio and a charming cabana. Inside, the home continues to impress with a thoughtfully designed layout and high-end finishes throughout. Soaring ceilings in the foyer entrance, hardwood floors flow across the main level, while the fully finished basement features plush carpeting and a second fireplace perfect for cozy evenings. The spacious, light-filled bedrooms and two elegant fireplaces add warmth and comfort throughout the home. The garage has direct access to the house. Major mechanics have been updated, including the furnace, central air conditioning, hot water tank, submersible sump pump, reverse osmosis water system and new roof (2022). Located just minutes from beach access and the Barrie South GO Station, and close to parks, schools, and shopping, this home offers the perfect blend of convenience (id:60626)
Forest Hill Real Estate Inc.
1470 Fisher Avenue
Burlington, Ontario
Beautifully maintained bungalow nestled in Burlingtons Mountainside neighborhood. This 3+1 bedroom home offers the perfect blend of functionality, comfort, and income potential, featuring a fully finished in-law suite with a separate side entrance ideal for extended family living or rental income. The carpet-free main floor is bright and inviting, offering three spacious bedrooms and a seamless flow into the kitchen and living areas. Upgrades include a new deck, durable steel roof, double wide driveway, sump pump with water protection, check valve, and a backup battery system ensuring peace of mind in all seasons. Step outside into your private backyard oasis, complete with a new deck, an in-ground swimming pool featuring a new liner, sand filter, and pump. The fully fenced yard also includes a lush green space perfect for kids, pets, or outdoor entertaining. Located just minutes from parks, schools, shopping, and highway access, this versatile home is perfect for families, downsizers, or savvy investors. (id:60626)
Keller Williams Edge Realty
30 Merrian Road
Toronto, Ontario
Attention First-Time Home Buyers, Young Families, And Investors: Meticulously Maintained Detached Bungalow In Prime Kennedy Park. This Bungalow Offers 3 + 1 Bedrooms And 2 Full Bathrooms Complete With A Finished Basement With Separate Entrance! Recent Upgrades Include: Upstairs Flooring (2022), Gutters (2023), And Front Door (2024). Located In A Family Friendly Neighbourhood And Within Walking Distance Of Transit, Schools, Shops, Restaurants, Parks And Places Of Worship. Book Your Showing Today. This Opportunity Wont Last Long! (id:60626)
Homelife/yorkland Real Estate Ltd.
1032 Parallel Falls Lane
Minden Hills, Ontario
Step into this unique year-round home or cottage with a Mexican flare. From the beautiful tile work, plaster walls, vaulted ceiling, and warm colours - it is the perfect vacation spot in the Highlands. The home offers large bedrooms - 1 on the main level & 2 upstairs, a bathroom on each floor, an open concept kitchen, dining, and living space that has multiple walkouts the the deck, and a fabulous 3-season Haliburton Room. The large kitchen Island faces the living room for additional entertaining. You will love the soaring ceiling in the living room and all the windows letting the sunshine into every corner of the house. The upstairs has an open loft area overlooking the living room and wait until you see the hand-created mosaic tile shower in the upstairs washroom. An expansive deck for exterior entertaining comes with quite a view overlooking the lake and sunsets. There is even a hot tub. The uniquely shaped screened-in Haliburton room is the perfect hangout space - a fresh-air breakfast, quiet naps during the day, and Cards at night! An amazing bonus to the property is the 610 sq. ft. Studio with loft. The studio comes with a 3 pce bath and kitchenette space. Let your imagination run with the many uses of this beautiful building. Fantastic spot for the kids to hang out, to craft your hobby, turn into a library/office, or even an exercise room. Below is a 395 sq ft workshop/storage space! The building is fully insulated, heated, and has hydro and water. The landscaping and paths throughout the property give a real cottage feel among the treetops. No lawn to cut. Walk down the meandering steps along a beautiful rock outcropping to the level waterfront. There is a shed that has power near the water. Entry is sandy and shallow but deep to park a boat off the dock. Look down and see all of Mountain Lake which is a 2-lake chain with Horseshoe Lake for endless exploration - boating, islands, cliff jumping and more. (id:60626)
RE/MAX Professionals North
1071 Pine Path Lane
Frontenac, Ontario
Discover the ultimate lakeside lifestyle at this stunning executive waterfront residence on Big Gull Lake! This custom-built home, spanning an impressive 2,098 sqft features a great room with 19ft ceiling and panoramic views of the landscaped gardens and waterfront, a well-appointed kitchen design with centre island and pantry; a separate dining room; and 3 spacious bedrooms and 2.5 luxurious bathrooms, all nestled on a beautifully landscaped 1.2 acre lot with an incredible 149ft of private waterfront.The interior design lends itself to large family gatherings or intimate cozy corners, with enough space to enjoy games night by the fireplace, reading in the loft sitting room or gazing out the windows to watch the migrating birds pass by. A special corner will be claimed by each for their private space, the interior layout and the laminate flooring lends itself to easy maintenance with kids in and out of the water, dogs swimming, rolling and the shaking inside as they run to you with glee! As the seasons change with heated floors throughout the expansive floor plan, no one will worry about those colder days, staying indoors and snuggling by the fire.The property has been well thought out and affords excellent outdoor experiences, on the lakeside deck with a gazebo, a boathouse and dock with plenty of space to accommodate the whole family for swimming adventures, boating, a waterfront fire pit for marshmallow roasts or dark sky night star gazing evenings, possibly followed by a sauna and a late-night dip in the lake, the opportunities are endless for your new family cottage traditions.Big Gull Lake provides excellent boating, swimming, abundant fishing opportunities for pickerel, pike, and bass, all opportunities right at your doorstep. Come explore our 18km long lake (with 80% Crown land), plenty of coves, nooks & crannies, and pine covered Canadian shield islands to explore, with the ultimate treat of ice cream cones at either of our two marinas. (id:60626)
Royal LePage Proalliance Realty
48 Island View Drive N
South Bruce Peninsula, Ontario
Morning Coffee on the water front deck watching the sunrise The peaceful tranquility of Chelsey Lake in the morning will set the mood for the day. You, the Kids, the grandkids will love swimming, fishing and boating off your own private dock. There is the detached waterside storage shed with plenty of room for the toys. There is tons of morning and afternoon sunshine to enjoy on the deck or go for a walk and meet the amazing neighbours. There have been numerous updates recently including new windows, newer deck with glass railing, dock, 4 season sunroom reno, BBQ hookup, water pump and foot valves along with new brickwork facing the lake and updated landscaping with fully fenced yard. The south side sunroom offers full lake views and quiet TV room for naps. At night enjoy the sound of the loons star watching in this Dark Sky community around the lakeside camp fire. This 3 bedroom, 1500 sq ft 4 season home has all the boxes ticked offering 2-3 Pc bathrooms 4 good sized bedrooms and office with main floor primary. sunroom. The open concept kitchen and dining area features a walkout to the sunroom and waterside deck. Enjoy the ambiance of the propane fireplace in the lower level family room with stamped concrete covered patio. The updated flooring throughout is easy to clean. Members of the Chesley lake cottager association are offered dining room restaurant at Chesley lake camp and sand beach with free boat launch. (id:60626)
Royal LePage Rcr Realty
1617 Gowling Terrace
Milton, Ontario
Welcome to 1617 Gowling Terrace, Milton A Beautiful Family Home! This spacious and inviting 4-bedroom, 4-bathroom home offers the perfect blend of comfort, functionality, and style. Located in a desirable Milton neighborhood, this property features 3 generous bedrooms on the second floor, including a large primary retreat complete with a 4-piece ensuite and walk-in closet. The additional two bedrooms share a full 4-piece main bathroom, ideal for a growing family. The main floor boasts a bright and open layout with a modern kitchen, a cozy family room/living room, and a dining area perfect for everyday living and entertaining alike. The fully finished basement adds incredible value, featuring a 4th bedroom, a spacious rec room, and another full bathroom ideal for guests, extended family, or a home office setup. This move-in-ready home is the total package in a family-friendly community close to schools, parks, shopping, and transit, only a few minutes to drive to the 401 or the Milton GO Station. Don't miss your opportunity to own this fantastic home! (id:60626)
Royal LePage Royal City Realty
44 Fidelia Crescent
Brampton, Ontario
3 bedroom, 2 bath detached home in family oriented neighbourhood with inground pool is now on the market. big Lot over 50 Feet frontage and 70 feet at the back. Very silent street . newly renovated home hardwood floors, granite countertops, S/S appliances. New stove new dishwasher, new fridge. new built in microwave. New dryer. finished basement with separate side entrance is ready for your touch. You can make it income productive unit or use for your big family and bathroom is ready. Open concept Rec Room with Gas Fireplace, high efficiency furnace. Amazing yard with heated 16' x 32 Inground Pool ( new liner 2025/ pump/filter in 2019 ) Roof 2020. Long Driveway for 6 cars. Close to shopping Mall and Main Roads. Garden shed and storage for your needs Garden shed roof 2025. (id:60626)
RE/MAX West Realty Inc.
858 Douglas Road
West Kelowna, British Columbia
Quintessential Okanagan living with orchard, lake and mountain views in the heart of the West Kelowna Wine Trail. Walk across the street for a glass of wine or dinner at Mount Boucherie Winery, stroll a minute further for fresh fruit or just relax on your massive front veranda and take in all things Okanagan. A wonderful home with 3 beds (could be 4) cozy living room, and some excellent updates. The kitchen countertops have recently been replaced as well as a the cooktop and dishwasher. Huge backyard features patio, storage shed/workshop and hot tub. Plenty of room for play and pool if desired, a carriage house, RV & boat parking. Major updates include A/C, roof, windows & furnace in 2022, shed re-sided and 200 amp electrical. New gutters with transferable life time warranty. (id:60626)
Royal LePage Kelowna
22 A30 & A28 Island
The Archipelago, Ontario
The Kinrara 1912 Historic Cottage on Tonches Island offers a unique blend of history and natural beauty. This 2.4-acre peninsula along with the 0.6-acre Dolly Island forms a serene retreat amidst the rugged granite and pine landscape of Pointe au Baril's Georgian Bay. The property boasts a six-generation, off-grid, 3-bedroom cottage that features a classic front screen porch, a spacious living room with vaulted ceiling, fireplace and cozy den. Guests have a private space to enjoy with an additional cabin, complete with its own kitchen, 2 pcs bath and living space. Surrounded by Crown lands the area is rich with trails, private bays and an abundance of wildlife making it an ideal spot for nature enthusiasts. This property is conveniently located between the Ojibway Club and local amenities. Updated with solar power, a washer and a generator, the cottage maintains its charm. The boat house & the additional kitchen are rare and their existence is grandfathered meaning it stands as a rare privilege under current regulations. Hydro is nearby. The recent updates to the cottage and cabin roofs ensure that this enchanting property continues to be a cherished family getaway for generations to come. The Kinrara cottage with its extensive decks and exposed rock is a testament to the enchanting allure of Pointe au Baril's Georgian Bay community. (id:60626)
Royal LePage Team Advantage Realty

