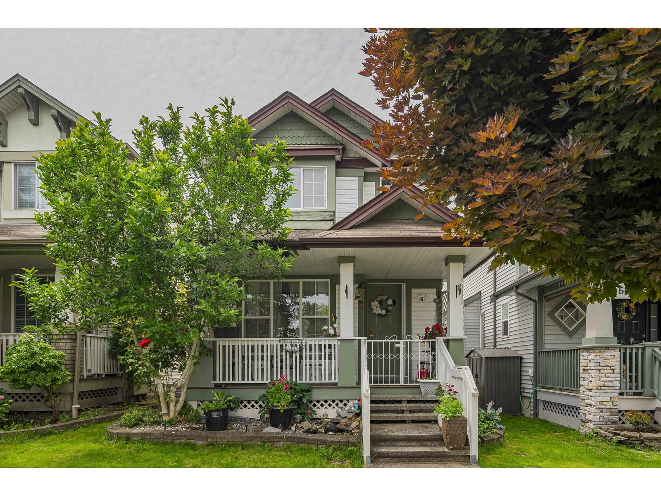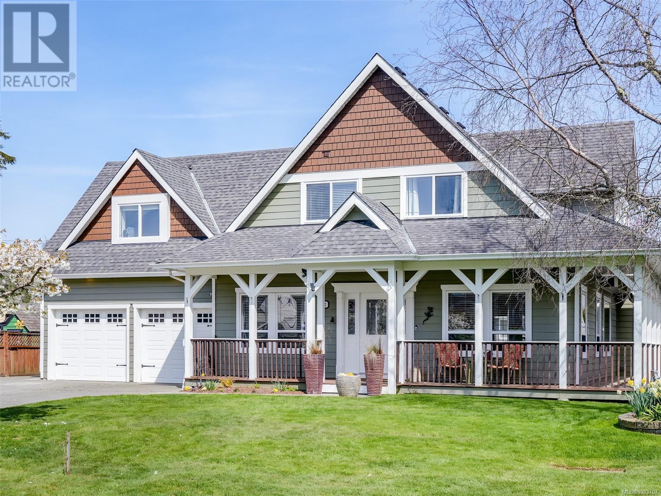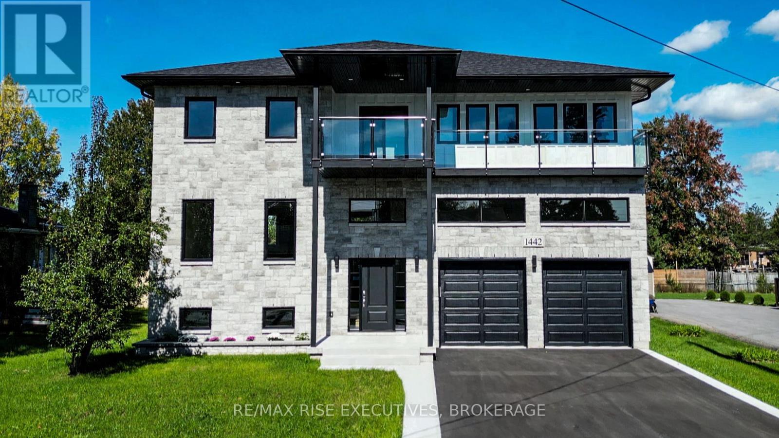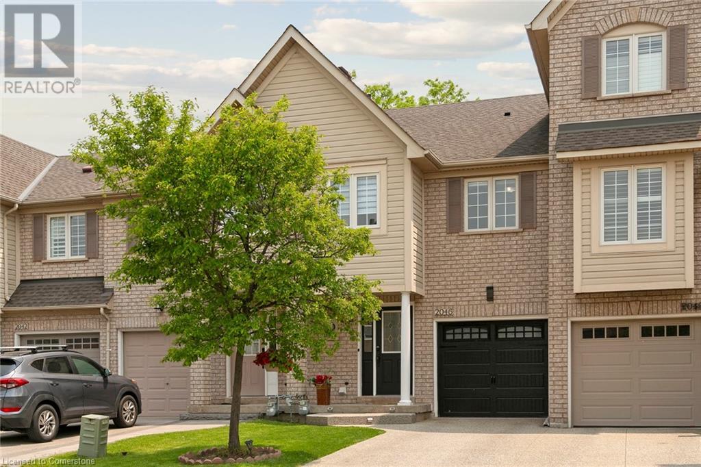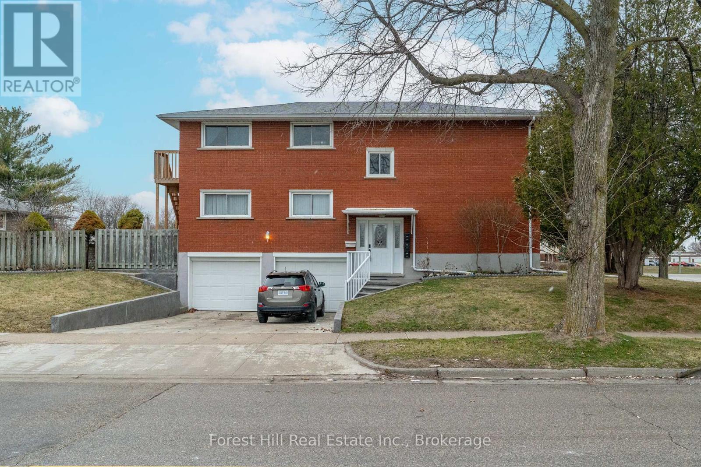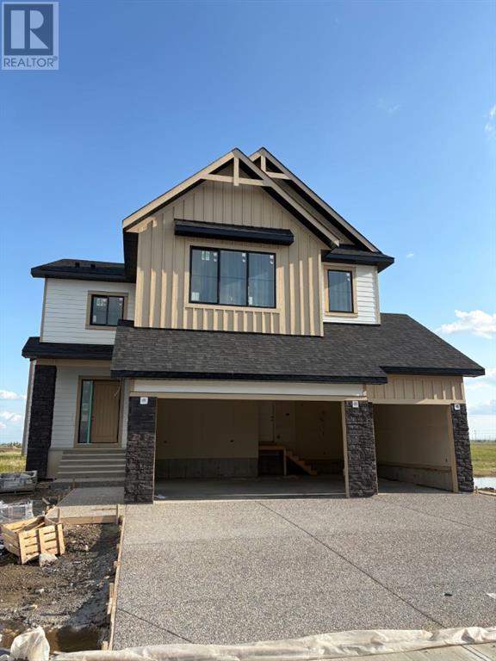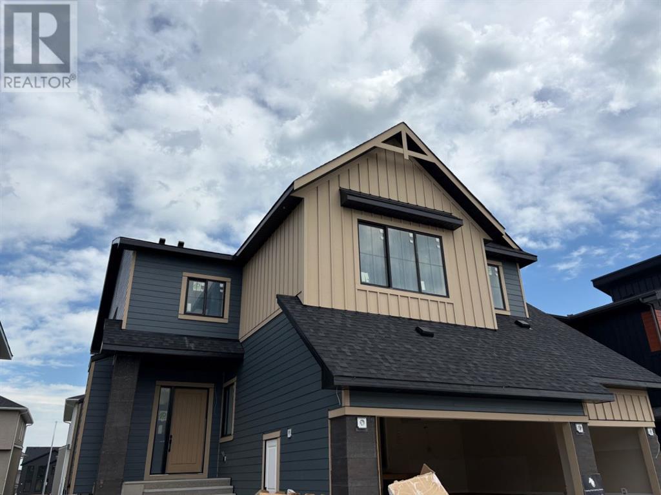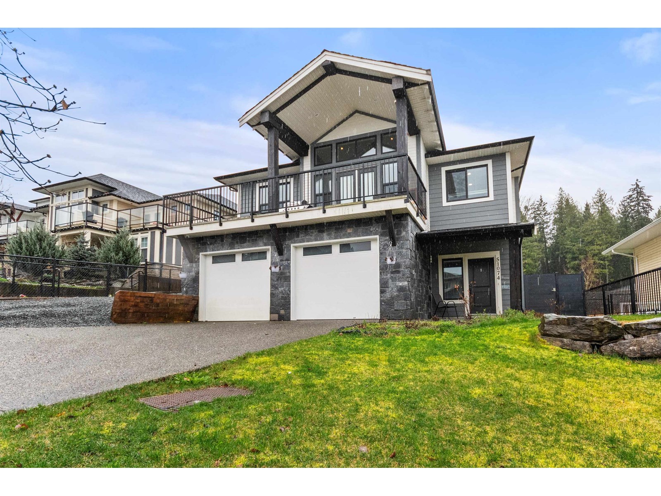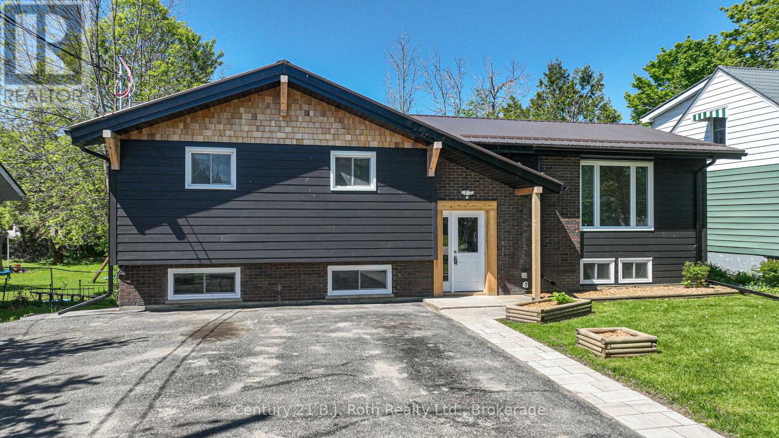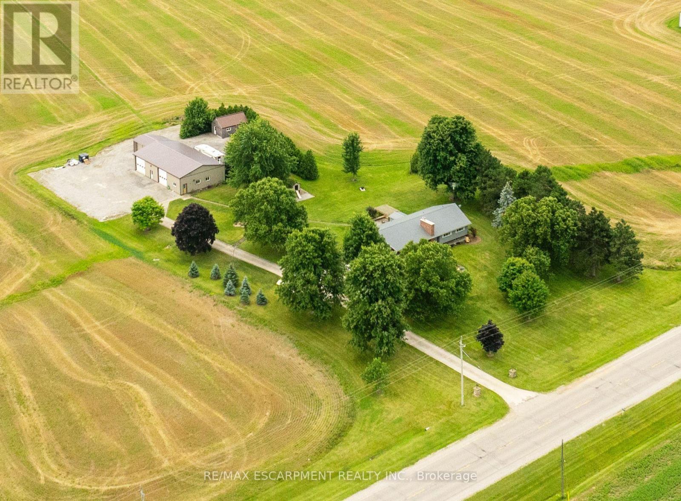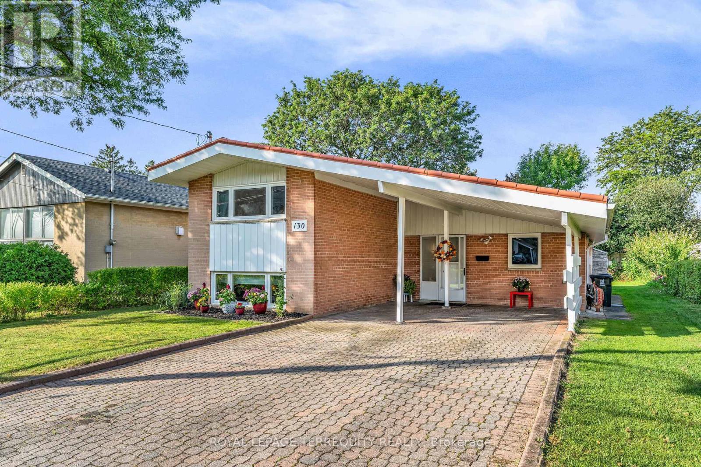6663 184a Street
Surrey, British Columbia
LOCATION LOCATION! Situated on a quiet, family-friendly street, this 2,220 sq ft, 4 bed, 4 bath home is perfect for growing families or those who love to entertain. Recently renovated, sun soaked kitchen takes center stage. Featuring modern cabinetry, granite countertops, S/S appliances and a bonus built in pantry. Step outside to your west facing backyard loads of greenery and deck space. Upstairs you'll find 3 spacious bedrooms, including a bright primary suite with a walk-in closet complete with California closet organizers and 4 piece ensuite. Fully finished basement includes a Large rec room, 4th bedroom and full bathroom, ideal for teens, guests, or home office. Close to all amenities Cloverdale has to offer including parks, schools, shopping, transit, eateries and much more. (id:60626)
Royal LePage - Wolstencroft
37 Upper Canada Court
Halton Hills, Ontario
Imagine waking up to the serene beauty of nature, sipping your morning coffee while overlooking picturesque Trails where it isn't uncommon to see wildlife. The fireplace is crackling, and you're surrounded by the peaceful charm of a quaint Georgetown neighborhood. If this sounds like your dream, then welcome home!This beautifully designed detached home offers 4 spacious bedrooms, 3 bathrooms, and approximately 2,300 sqft of thoughtfully curated living space. The main floor boasts a seamless blend of comfort and style, featuring: Main floor laundry for ultimate convenience,Walk-in coat closet for effortless organization, Separate dining room perfect for hosting family and friends. The Open-concept kitchen and family room, ideal for entertaining, Walk-out terrace, where you can unwind and soak in the natural surroundings.Upstairs, you'll find four generously sized bedrooms, including a luxurious primary suite with: Gleaming hardwood floors, A 5-piece spa-inspired ensuite featuring a soaker tub, separate shower, double vanity, and walk-in closet.Additional highlights include a walkout basement, ample storage space, and direct access to the attached garage from main floor laundry room/mudroom .This home is steps from nature trails, parks, and all essential amenities offering the perfect balance of tranquility and convenience. Don't miss this incredible opportunity schedule your showing today! (id:60626)
Property.ca Inc.
1672 Narissa Rd
Sooke, British Columbia
Welcome to your dream home - nestled in the highly sought-after Whiffin Spit area of Sooke, this custom-built residence is sure to impress. Surrounded by nature and just steps from the ocean, this property offers the perfect blend of luxury, comfort and coastal lifestyle. The open-concept main floor flows seamlessly through a spacious living room, a large dining area, family room with a cozy fireplace and into Chef-style kitchen with gas stove, top of the line appliances, quartz counters and a large island. Upstairs, you’ll find three generously sized bedrooms, including a serene primary suite with 2 walk-in closets and spa-inspired ensuite. A large games room on this level is perfect space for movie nights or kids’ play area. Outside, enjoy beautifully landscaped yard, a covered outdoor space, hot tub and a bonus detached studio, offering endless potential as a home office, artist's retreat and more. Additional features include, double garage, RV parking, hot water on demand and more. (id:60626)
Pemberton Holmes Ltd.
11721 Plank Road
Bayham, Ontario
Welcome to Eden. This stunning home is ready for you. Located just 7 minutes south of Tillsonburg on a gorgeous lot backing onto open fields. 1897 square feet on main floor with a beautiful layout designed for family living. Loads of high end quality finishings including custom kitchen with granite counters, tiled back splash, under cabinet lighting, centre island and patio walkout to covered rear deck. Private living room with french doors for peaceful conversations. Spacious Primary bedroom with full ensuite and large walk in closet. Main floor laundry room with cabinets to neatly store all the laundry stuff. Lower level is fully finished featuring an open recreational room, two big bedrooms, a full bathroom and a huge games room. Plenty of room for kids to play plus room for adult games like pool table and or poker play. The double car attached garage is extra wide with 10 foot doors, it's fully heated with over head gas heater, plus it has an extra gas line for gas stove hook up. Back of the house has a full covered deck with composite material, long lasting, practically maintenance and great appeal. There is a 10'x20 Garden shed complete with 20 amp power and water supply, big enough to store all your stuff to free up the garage. Current owners have spent loads of time and energy on all on the landscaping, installed an in ground sprinkler system on entire lot making it easy to keep things looking great High efficiency gas furnace and central air, HRV system, gas water heater and water softener all owned. No rental items here. (id:60626)
Dotted Line Real Estate Inc Brokerage
802 Highway 20
Pelham, Ontario
Great opportunity with this commercial rural property in high traffic section of Hwy 20!! Three potential streams of rental revenue from garage, fenced yard for storage & residential house. Property includes large shop with 3 bays, office, 2 piece bath, kitchen, 15x15 storage room with separate entrance, large fenced commercial yard, plenty of parking, plus additional 1.5 storey, 4 bedroom fully renovated house!! All sitting on just over 1 acre lot!! Perfect opportunity for work/live or additional income! CR zoning allows for many uses. Phase II ESA available. Seller willing to leaseback house & shop. (id:60626)
Coldwell Banker Advantage Real Estate Inc
802 Highway 20
Pelham, Ontario
Beautifully renovated 4 bedroom, 1.5 storey, legal non-conforming home sitting on just over 1 acre with large commercial shop. Perfect work/live setup!! Brand new kitchen, bath & flooring throughout the main house. This property includes a large shop with 3 bay doors, office, kitchen & 2 piece bath. CR zoning allows many uses! Phase II ESA available. (id:60626)
Coldwell Banker Advantage Real Estate Inc
107 Island Hwy
View Royal, British Columbia
Perched at the top of this large 0.65 acre lot (feels very rural) is a nicely renovated 3 bed 1 bath rancher with a 398 SqFt auxiliary building. This lot is ideal for any buyer who likes gardening or needs parking for all the toys. Renovations include new roof, new windows, new 200 amp service, new flooring, new paint, new kitchen, new bathrooms, new appliances, new 4 headed ductless heat pump and a completely rebuilt 398 SqFt auxiliary building. Great location. Get your daily dose of vitamin D from the loads of natural light coming through the large south facing windows. Water views, RV parking, storage shed, quartz countertops with under mount sinks and a nice patio spot in the front to take it all in. The auxiliary building is perfect for a home office or guest/inlaw accommodation. If you're thinking of future development then inquire at View Royal about changes to zoning that may allow a 4-plex to be constructed. (id:60626)
Fair Realty
1026 Stone Cottage Crescent
Oshawa, Ontario
Fantastic Opportunity onto Wooded Lot! This beautifully maintained 3+2 bedroom bungalow offers 1,864 sq. ft. of living space and is nestled on a stunning ravine lot surrounded by lush, perennial gardens. The walk-out basement is approx. 1600 sq. ft. ideal for an in-law suite, featuring an excellent layout with oversized west- and south-facing windows, a kitchen with stove hook-up, two potential bedrooms plus a dedicated office space, and ample storage. On the main floor, you'll find a spacious living and dining area, and an open-concept kitchen with a large center island offering seating for five. Walk out from the kitchen to a generous deck with a gazebo perfect for entertaining while enjoying breathtaking ravine views. Upgrades: Furnace & A/C (2018); Hot Water Tank (Owned); Kitchen with Island (2020); Garage Doors (2022); Driveway (2023); Main Bathroom Renovation & Fence (2024); Updated Windows in Primary Bedroom, Bathroom & Family Room; Shingles approx 8 years. (id:60626)
Keller Williams Energy Real Estate
1442 Sproule Street
Kingston, Ontario
This stunning custom-built home is a true showpiece that turns heads and draws attention from everyone who passes by. Offering over 2,300 sq. ft. of beautifully finished living space above grade plus a fully finished lower level this home must be seen in person to be fully appreciated. The main floor features soaring 10 ceilings, custom-crafted wood staircases, and elegant designer railings.At the heart of the open-concept layout is a chefs kitchen with granite countertops, a spacious island, and sleek, modern finishes. Upstairs, you'll find three generous bedrooms, a conveniently located laundry room, and a luxurious primary suite. The 6-piece ensuite bath feels like a spa retreat, complete with a separate water closet, a deep soaker tub, and a two-person shower each accented with floor-to-ceiling porcelain tile. Custom closet shelving adds functionality and style to each bedroom. Step out onto the upper-level balcony, where glass railings provide a clean, modern aesthetic and a perfect outdoor escape. The lower level also impresses with 10 ceilings and oversized windows that fill the rec room, office/den, and fourth bathroom with natural light. Additional storage can be found under the stairs and in the utility room. The exterior showcases striking curb appeal with its stone and Hardie board façade, black modern accents, expansive windows, and a glass balcony. A grand 14 covered front entrance creates a warm and welcoming first impression. Designed with both style and functionality in mind, this home is perfect for a growing family and is available for immediate closing. A full list of high-end upgrades far exceeding typical builder standards is available upon request. (id:60626)
RE/MAX Rise Executives
304 East Avenue E
Toronto, Ontario
Luxury in Lakeside West Rouge! Welcome to this stunningly reimagined 5-bedroom, 4-bathroom raised bungalow (with walkout) home in the beautiful lakeside community of West Rouge. Taken back to the studs and meticulously renovated, this property showcases a calm, modern colour palette, white oak floors, and luxury finishes throughout. The open-concept main floor features a gourmet kitchen with S/S appliances, Quartz counters/backsplash, many upgrades & custom storage, dimmable undermount lighting, a cozy living area with a Venetian plaster wall, and wood burning fireplace. This unique home offers two primary bedrooms (1 on main/1 on lower) It also features on the lower-level a 2-bed, 2-bath in-law suite, perfect for multigenerational living. (with sharable laundry) Separate Entrance ground level. Large new windows (& doors) bring in natural light. Step out from the main living area onto a brand-new deck to appreciate the immense 66 x 116 lot, a rare find that offers a private backyard paradise with limitless potential for a pool, cabana, or expansive garden. Brand new Driveway and concrete steps. All new windows and doors. 200amp service. Furnace High Eff/On demand (owned) water heater. Perfectly located, this home is just a short walk from the beautiful shores of Lake Ontario, the Rouge GO Station, Rouge Beach/River and the famous Black Dog Pub. Youre surrounded by excellent schools and convenient transit options (TTC at your doorstep), including a single bus route to UTSC. Come and see this one before its gone! Extensive List of upgrades attached the listing (along with video & matterport tour) (id:60626)
RE/MAX Hallmark Realty Ltd.
2046 Glenhampton Road
Oakville, Ontario
This beautiful freehold townhouse is located in the highly desirable Westoak Trails area. Offering over 2,000 square feet of living space, including 1,461 square feet above ground, this home is perfect for growing families. It features 3 spacious bedrooms and 3.5 bathrooms, including a large primary bedroom with a 4-piece ensuite and a walk-in closet. The basement is fully finished and includes a full bath, making it a great extra living space. Enjoy the convenience of inside entry to the garage and a fully fenced backyard, perfect for outdoor relaxation. This home combines comfort, functionality, and a prime location, making it a fantastic opportunity in an excellent neighborhood. Don't miss out on this move-in-ready house. (id:60626)
Century 21 Green Realty Inc
1 Creek Side Place
Lambton Shores, Ontario
Immaculate Former Show Home in Creek Side Place This stunning 4-bedroom, 3-bathroom bungalow once the Medway Homes model offers 1,541 sq. ft. on the main level plus 1,278 sq. ft. of beautifully finished lower-level living space with large storage room. Ideally located beside open green space and a tranquil pond, this home blends luxury, privacy, and smart design in one exceptional package. Thoughtfully upgraded with over $200,000 in premium features, including an extended kitchen with added cabinetry, built-in coffee maker, microwave, and two-drawer fridge, recirculating pump, roughed in central vacuum. The bright sunroom with two-sided fireplace, tray ceilings, and oversized windows creates a warm, inviting atmosphere. Interior highlights also include Toto toilets, custom blinds, and a smartly designed laundry room that connects to the primary walk-in closet for seamless functionality. Step outside to a show stopping composite deck with pergola, three-sided privacy blinds, and a dog door for pet-friendly convenience. The fully fenced, professionally landscaped lot features a fire pit, outdoor shower, Generac generator, gutter guards, and a full irrigation system with 10 drip lines ideal for lawn, gardens, and hanging baskets. Shed has electricity. A rare bonus: the adjacent municipal lot is maintained and enhanced with mature trees planted (with approval) for maximum privacy and scenic enjoyment. This home is a true gem in Creek Side Place move-in ready, meticulously maintained, and built for indoor comfort and outdoor enjoyment. Quick access to downtown and beach is a foot bridge at the end of Creek Side that brings you out at Tim Horton's. (id:60626)
Oliver & Associates Trudy & Ian Bustard Real Estate
2046 Glenhampton Road
Oakville, Ontario
This beautiful freehold townhouse is located in the highly desirable Westoak Trails area. Offering over 2,000 square feet of living space, including 1,461 square feet above ground, this home is perfect for growing families. It features 3 spacious bedrooms and 3.5 bathrooms, including a large primary bedroom with a 4-piece ensuite and a walk-in closet. The basement is fully finished and includes a full bath, making it a great extra living space. Enjoy the convenience of inside entry to the garage and a fully fenced backyard, perfect for outdoor relaxation. This home combines comfort, functionality, and a prime location, making it a fantastic opportunity in an excellent neighborhood. Don't miss out on this move-in-ready house. (id:60626)
Century 21 Green Realty Inc.
35 Shaftsbury Drive
Kitchener, Ontario
6% CAP RATE! PURPOSE-BUILT THREE-UNIT property located in the sought-after Lackner Woods neighbourhood of Kitchener. This cash-flowing gem brings in $7,000 per month in rental income, offering a 6% cap rate and approximately $1,000/month in positive cash flow! Featuring two massive 3-bedroom units at 1,150 sq ft each, and a bright, updated 1-bedroom lower-level unit, this property is ideal for both investors or owner-occupiers looking to have their mortgage paid by tenants. Each unit is thoughtfully updated and includes new granite countertops, open-concept layouts, vinyl flooring, and access to outdoor spaces including private balconies, a private patio, and a shared backyard. The basement unit has a new kitchen and plenty of natural light. Tenants pay all utilities including hydro, and each unit has separate hydro meters along with its own driveway for private parking. The property also boasts a full 2-car garage, parking for 4 more vehicles in the main driveway, plus a brand-new driveway (2024) for an additional 2 cars. Recent upgrades include a new boiler (2021), chimney liner (2021), electrical (2013), owned water heater (2022), and owned water tank (2020). This turn-key investment property is walking distance to shopping, parks, schools, and amenities making it the perfect blend of location, income, and lifestyle. (id:60626)
Forest Hill Real Estate Inc.
9 Watercrest Row
Chestermere, Alberta
| Waterford Estates - New Community in Chestermere | 5 Beds + 4 Baths | Over 3300 SQFT | Introducing a stunning brand new 2 storey single family home with a triple garage attached, offering luxurious high-end finishings throughout. With a total of 5 spacious bedrooms, including 2 primary bedrooms with their own ensuites, and 4 full bathrooms, this home is designed to accommodate large families and offer the utmost comfort. The main floor boasts 10 feet ceilings and features a master kitchen equipped with chef-grade appliances, along with a walkthrough spice kitchen that provides easy and quick access to the mudroom leading to the garage. The main floor also includes a living room, family room, dining room, full 3 piece washroom, a huge open-to-above ceiling height, and a flex room that can be utilized as a 5th bedroom, office, or any other space to suit your needs. The second floor features 4 bedrooms, each with their own walk-in closets, a bonus room, and an open-to-below area space that creates a grand and spacious feel. The laundry room, finished with cabinets and a sink, adds to the convenience of this home. The bonus room features a tray ceiling, while one of the primary bedrooms boasts a stunning 4-way vaulted ceiling. Don't miss the chance to own this exquisite home in a sought-after neighborhood! In addition to the exceptional features of this stunning brand new 2 storey single family home, it is situated on a generous lot size of 56 feet wide by 110 feet long. The property is located in the prestigious Waterford Estates, Chestermere AB, providing you with a desirable and sought-after location. This large lot offers ample outdoor space for you and your family to enjoy, whether it's for gardening, outdoor entertainment, or just relaxing in the sunshine. The neighborhood is known for its beautiful landscaping, friendly atmosphere, and excellent amenities, including schools, shopping, and recreational facilities. Come and experience the luxury and comfort of th is beautiful home situated on a prime lot in one of Chestermere's most desirable neighbourhoods. (id:60626)
Century 21 Bravo Realty
425 Watercrest Place
Chestermere, Alberta
| Waterford Estates - New Community in Chestermere | 5 Beds + 4 Baths | Over 3300 SQFT | Introducing a stunning brand new 2 storey single family home with a triple garage attached, offering luxurious high-end finishings throughout. With a total of 5 spacious bedrooms, including 2 primary bedrooms with their own ensuites, and 4 full bathrooms, this home is designed to accommodate large families and offer the utmost comfort. The main floor boasts 10 feet ceilings and features a master kitchen equipped with chef-grade appliances, along with a walkthrough spice kitchen that provides easy and quick access to the mudroom leading to the garage. The main floor also includes a living room, family room, dining room, full 3 piece washroom, a huge open-to-above ceiling height, and a flex room that can be utilized as a 5th bedroom, office, or any other space to suit your needs. The second floor features 4 bedrooms, each with their own walk-in closets, a bonus room, and an open-to-below area space that creates a grand and spacious feel. The laundry room, finished with cabinets and a sink, adds to the convenience of this home. The bonus room features a tray ceiling, while one of the primary bedrooms boasts a stunning 4-way vaulted ceiling. Don't miss the chance to own this exquisite home in a sought-after neighborhood! In addition to the exceptional features of this stunning brand new 2 storey single family home, it is situated on a generous lot size of 56 feet wide by 110 feet long. The property is located in the prestigious Waterford Estates, Chestermere AB, providing you with a desirable and sought-after location. This large lot offers ample outdoor space for you and your family to enjoy, whether it's for gardening, outdoor entertainment, or just relaxing in the sunshine. The neighborhood is known for its beautiful landscaping, friendly atmosphere, and excellent amenities, including schools, shopping, and recreational facilities. Come and experience the luxury and comfort of th is beautiful home situated on a prime lot in one of Chestermere's most desirable neighbourhoods. (id:60626)
Century 21 Bravo Realty
624 Lefevere Avenue
Kelowna, British Columbia
Lakeview living in the heart of the Upper Mission. This spacious 5 bedrooms plus den, 4 bathroom home backing onto parkland with sweeping lake and valley views is ideally located near Chute Lake Elementary, Canyon Falls Middle, and OKM Secondary. This family-friendly residence offers over 2,800 sq. ft. of well-designed living space and the flexibility to add a suite. The main level features hardwood floors, a chef’s kitchen with shaker-style cabinetry, granite counters, stainless appliances, and a walk-in pantry. Enjoy open-concept living with a gas fireplace, built-in shelving, and oversized windows that frame the view. Step out onto the partially covered deck perfect for outdoor dining or entertaining. Upstairs, find two generous sized bedrooms, a 4-piece bathroom, and a lakeview primary retreat with walk-in closet and spa-inspired ensuite. Downstairs, the bright walk-out level includes two additional bedrooms, a large recreation room, and access to a fully turfed backyard with hot tub and covered patio. Complete with central air conditioning, built-in storage, double garage, and irrigated landscaping, this home combines lifestyle, location, and long-term potential in one of Kelowna’s most sought-after communities. (id:60626)
Unison Jane Hoffman Realty
51074 Zander Place, Eastern Hillsides
Chilliwack, British Columbia
Discover the perfect 2705 sq ft family home in a desirable neighborhood, situated on a family-friendly cul-de-sac street. The upper floor features 3 spacious bedrooms, including a bright primary suite with a great ensuite. The main floor showcases an open layout designed to highlight stunning panoramic views, a large kitchen with a huge island, ample cupboards & stylish designer features. Downstairs is an office & there's a 2-bedroom unauthorized suite with its own entrance. Enjoy front & back covered sun decks along with a covered patio, all within a fully landscaped, & fenced yard. This home boasts quartz countertops, soft-close cabinetry, swing closet doors, extensive tile & more. Conveniently located near golf, hiking, shopping, schools & the freeway. Call today to schedule a viewing! * PREC - Personal Real Estate Corporation (id:60626)
RE/MAX Nyda Realty (Hope)
571 High Street
Orillia, Ontario
Turn-Key Triplex Ideal for Multi-Generational Living or Savvy Investors! Are you searching for the perfect home to accommodate a large or blended family? Or perhaps you're an investor looking for a beautifully renovated, turn-key income property? Welcome to this exceptional opportunity in the heart of Orillia, just a short stroll from Lake Simcoe and offering quick access for commuters. This impressive home has been completely transformed by a highly regarded local custom home builder and features three fully fire coded, self-contained units making it as versatile as it is stylish. Main floor features nearly 1400 sq.ft. of living area including 3 generous Bedrooms, fully updated 4pc. Bath, main floor Laundry, open concept Living area, new Rockwood Kitchen w/soft close cabinets, quartz countertops & backsplash & walkout to private deck overlooking the fenced rear portion of the 63 x 134 lot. The bright Basement features 2 separate 1 Bedroom Apartments each with full walkout to the backyard & patio area, newly installed high efficiency Baseboard heaters, stylish & updated Bathrooms! Steel roof, Forced Air Gas furnace (6 yrs. Old). 2025 renovation updates include: Eavestrough, soffit and facia; upgraded, luxury siding (Hardie board); lighting throughout the home including pot lights; windows; interior and exterior doors; baseboard and trim throughout; Freshly painted throughout; Hardwood stairs; Luxury vinyl flooring throughout; Upgraded electrical with 3 separate meters and panels with breakers (ESA certified); Main floor kitchen; renovated bathrooms x 3 units including tubs, toilets, vanities, taps, etc.; New appliances throughout (5 yr transferable warranty); Whether you're seeking a stunning multi-unit home for family, or a high-quality investment with incredible rental potential, this property checks every box. Don't miss your chance to own a fully modernized, move-in-ready triplex! (id:60626)
Century 21 B.j. Roth Realty Ltd.
6854 Rainham Road
Haldimand, Ontario
Stunning raised bungalow situated on a picturesque 2.05-acre property with mature trees, perennial gardens, and farmland views. Beautifully renovated in 2021, this home offers 3+1 bedrooms, 2.5 bathrooms, and an open-concept living space with breathtaking features. Step inside to cathedral ceilings with exposed beams, a custom kitchen with quartz countertops, huge island with breakfast bar, apron sink, a large pantry, and a living room with a natural stone gas fireplace (2021) and barn beam mantel. Engineered hardwood flooring, fresh paint throughout, and updated windows. Spacious mudroom has built-in organizers and in-floor heating. The fully finished basement features a large rec room, 4th bedroom, a 3-piece bathroom, laundry with built-in cabinetry, ample storage, and inside entry to the garage. Outside, enjoy a wrap-around covered deck, large interlocking patio with a pergola, firepit area, and a concrete driveway and walkways. 2.5-car attached garage with inside entry and built-in storage shelving. Perfect for families or hobbyists, this property includes a 40 x 60 shop with insulated/heated workshop, concrete floor, & LED lighting. 24 x 32 shop addition with new concrete floor & overhead door. 16 x 24 storage barm with hydro & concrete floor. Other recent upgrades: metal roof (2009, painted 2021), furnace (2022), A/C (2023), Generac generator (2021), fibre internet, and more! This incredible country property offers privacy, modern comforts, and just 5 minutes from town! (id:60626)
RE/MAX Escarpment Realty Inc.
130 Baker Boulevard
Kawartha Lakes, Ontario
This exceptional 4-bedroom, 4-year-old custom-built home boasts 171 feet of prime waterfront on the serene shores of Head Lake. Designed with open-concept living in mind, the main living area features cathedral ceilings, a spacious living and dining room, and a walkout to a lakeside patio with breathtaking views. The modern kitchen is a chef's dream, complete with stainless steel appliances, a wine fridge, and an oversized island perfect for entertaining. The primary bedroom offers a private 3-piece ensuite and walk-in closet for added comfort and convenience. Additional features include main floor laundry combined with utility space, a stackable washer/dryer, hot water on demand, propane forced-air heating, and direct access to the attached single-car garage. A second-floor 45 x 18 loft area is framed and spray foam insulated, with a roughed-in bathroom ready to be finished to your taste. Enjoy southern exposure, a sandy shoreline, and a 40-foot dock ideal for boating, swimming, and fishing. Conveniently located just 2 hours from the GTA and within 40 minutes of Orillia and Casino Rama. (id:60626)
RE/MAX Country Lakes Realty Inc.
6854 Rainham Road
Dunnville, Ontario
Stunning raised bungalow situated on a picturesque 2.05-acre property with mature trees, perennial gardens, and farmland views. Beautifully renovated in 2021, this home offers 3+1 bedrooms, 2.5 bathrooms, and an open-concept living space with breathtaking features. Step inside to cathedral ceilings with exposed beams, a custom kitchen with quartz countertops, huge island with breakfast bar, apron sink, a large pantry, and a living room with a natural stone gas fireplace (2021) and barn beam mantel. Engineered hardwood flooring, fresh paint throughout, and updated windows. Spacious mudroom has built-in organizers and in-floor heating. The fully finished basement features a large rec room, 4th bedroom, a 3-piece bathroom, laundry with built-in cabinetry, ample storage, and inside entry to the garage. Outside, enjoy a wrap-around covered deck, large interlocking patio with a pergola, firepit area, and a concrete driveway and walkways. 2.5-car attached garage with inside entry and built-in storage shelving. Perfect for families or hobbyists, this property includes a 40 x 60 shop with insulated/heated workshop, concrete floor, & LED lighting. 24 x 32 shop addition with new concrete floor & overhead door. 16 x 24 storage barn with hydro & concrete floor. Other recent upgrades: metal roof (2009, painted 2021), furnace (2022), A/C (2023), Generac generator (2021), fibre internet, and more! This incredible country property offers privacy, modern comforts, and only 5 minutes from town! (id:60626)
RE/MAX Escarpment Realty Inc.
130 Verobeach Boulevard
Toronto, Ontario
A Renovated Detached Toronto Home with Gorgeous Family Room Addition at Rear in a Fantastic Quiet Location Near the Forks of the Humber River Recreational Trails! Modern Open Concept Layout Features a COMPLETELY RENOVATED FAMILY SIZED KITCHEN with Vaulted Ceiling, Island with Breakfast Bar, Custom Cabinetry, Pantry, Quartz Countertops and Pot Lighting! A Large Living Room and Dining Room with Vaulted Ceilings Overlooks the Professionally Crafted Four Season Sunroom/Family Room Addition at the Rear of the Home!! The Recently Built $140,000 Family/ Four Season Sunroom Custom Addition has a Gas Fireplace, a Combination CAIR & Heating Unit, Premium Low UV Windows, Self Cleaning and Low UV Glass Roof, Upgraded Engineered Flooring, Stone Exterior, Walkout to a Custom Stone Patio in the Large Private Backyard and a Builders' Warranty! There are Three Large Bedrooms and a Four Piece Bathroom on the Upper Level! The Sun Filled Lower Level offers Above Grade Windows, a Recreation Room, Bedroom, Huge Storage Space and a Fully Renovated Three Piece Bathroom with Shower! All of this on a Quiet Location Just Across from a Playground, Humber Pond, Humber Walking/Cycling Trails, TTC Transit, Shops, Schools and So Much More! Plenty of Parking on the Large Double Private Drive with Interlocking Stone! A Must See! Find Out How You Can Enjoy a Premium Lot, Location and This Stunningly Updated Toronto Home By Booking Your Showing Today! (id:60626)
Royal LePage Terrequity Realty
56 Nanaimo Crescent
Stoney Creek, Ontario
Stunning and spacious four bedroom two storey home in desireable Fifty Point Community beach area just takes your breath away! Step into the foyer with 14 ft ceilings, leading into gorgeous dining room with pillars, huge windows beaming with sunlight and adorned with all wood california shutters. Hardwood flooring through out the main level, leading into the family room and kitchen at the back of the house. Almost a full wall of bright windows here too! Family room features a cozy natural gas fireplace in a marble trimmed hearth. Open concept kitchen with white cabinetry, stainless steel appliances, marble tile backsplash and pot lighting. Extra large patio door walk out to fenced back yard. Laundry room and two piece bath complete the main level. Upstairs features four bedrooms, including a primary bedroom suite with walk in closet, nice sitting area and luxurious spa like ensuite bath highlighted by a soaker tub and rainfall shower, plus three windows! The lower level is fully finished as well - adding valuable square footage to your living space. Goumet kitchen is a pleasure to work in with quartz counter tops, stainless steel fridge/freezer, gas stove, and subway tile backsplash. Enjoy the theatre room with projector, screen and surround sound wall speakers. Extra space in the lower level - great for a bedroom, child's playroom, or office. Rough in bathroom is ready for finishing. Utility room houses the natural gas furnace (with central air), rented hot water tank and central vac. Additional storage room - includes sump pump, and 100 amp electrical panel. Perfect location - within walking distance to the beach, and close to Costco and a variety of essential amenities, you'll find everything you need just a short drive away. The proximity to schools and quick access to the highway makes for an easy daily commute. Make this incredible home your new home! (id:60626)
RE/MAX Escarpment Realty Inc.

