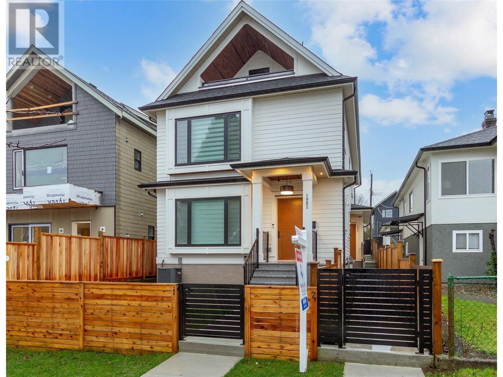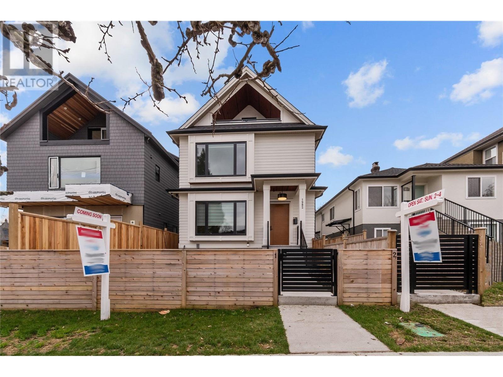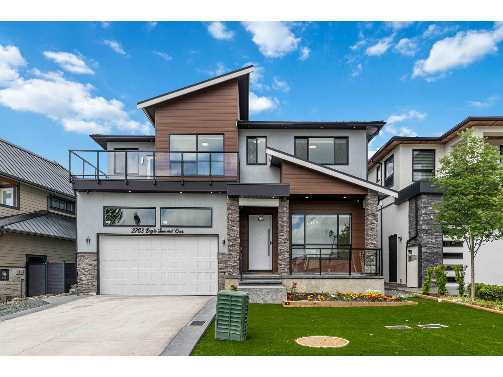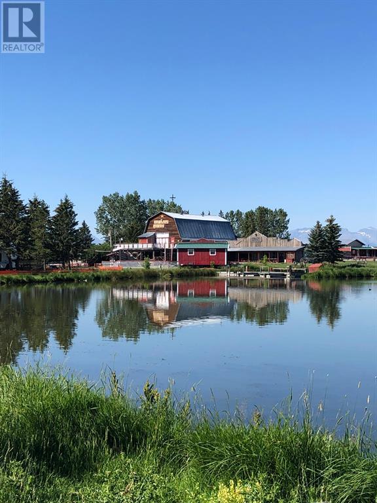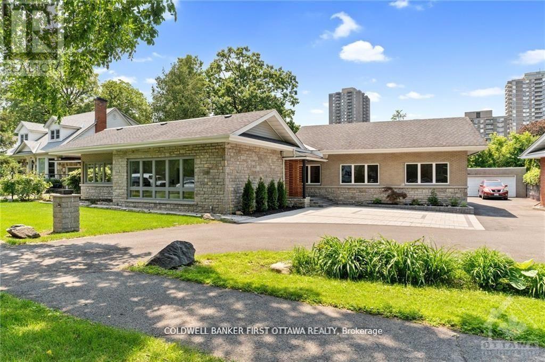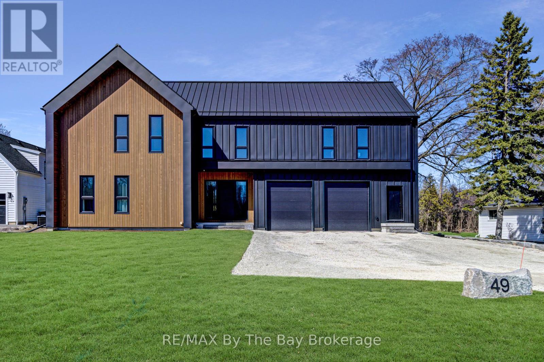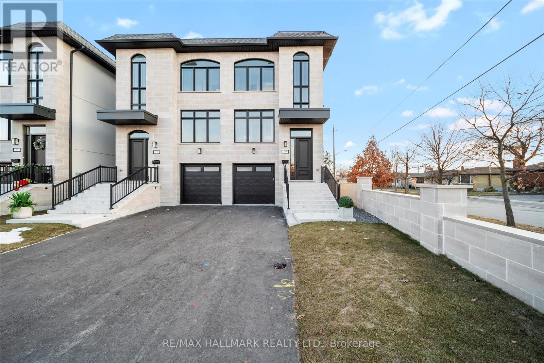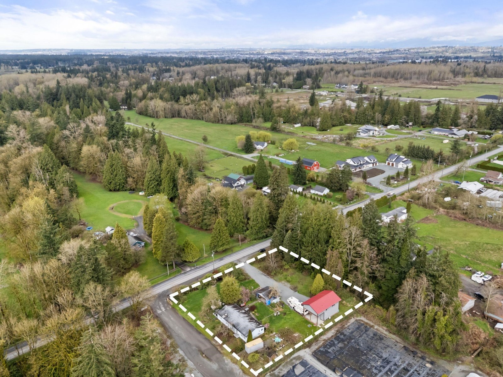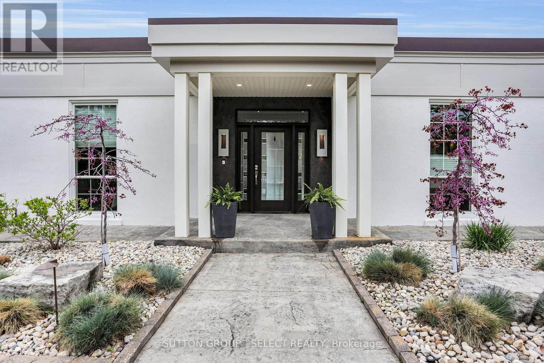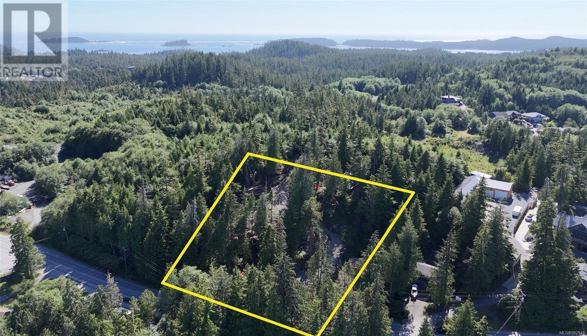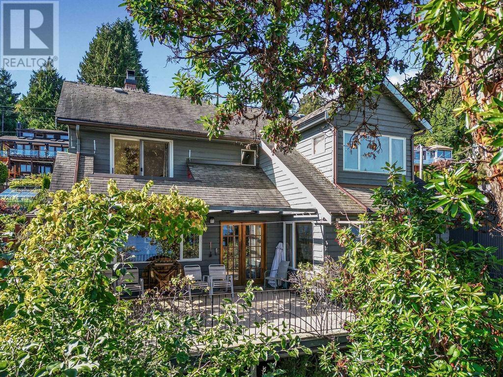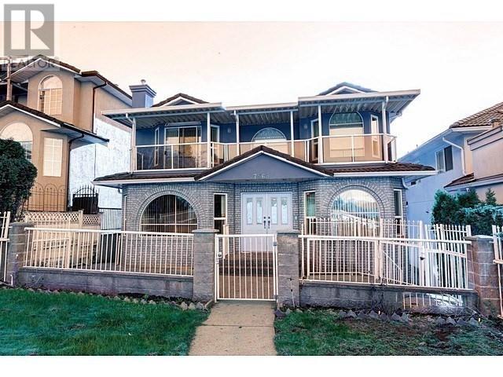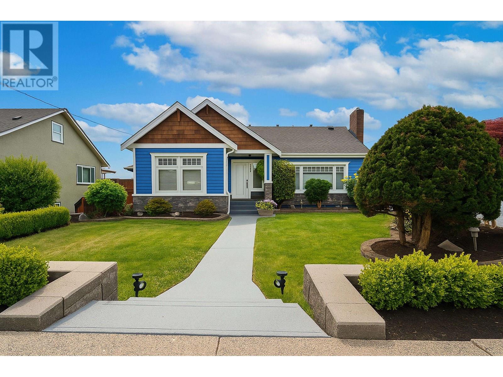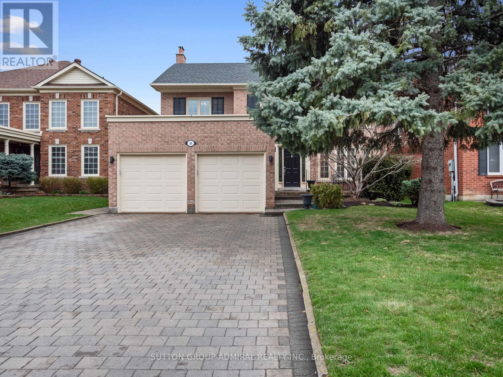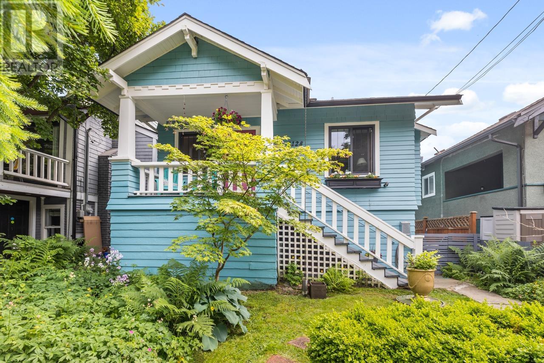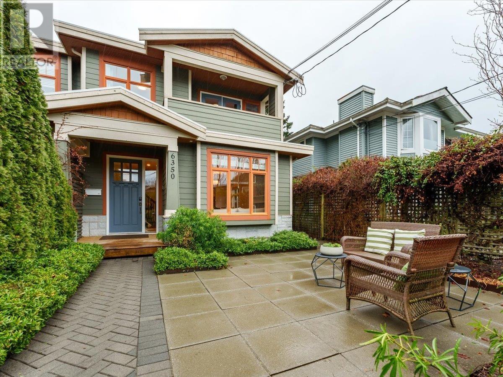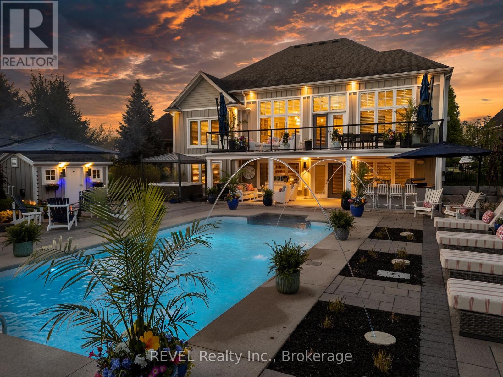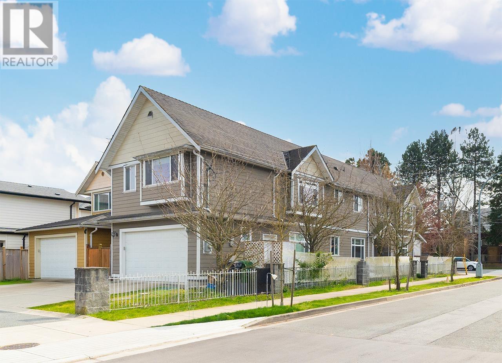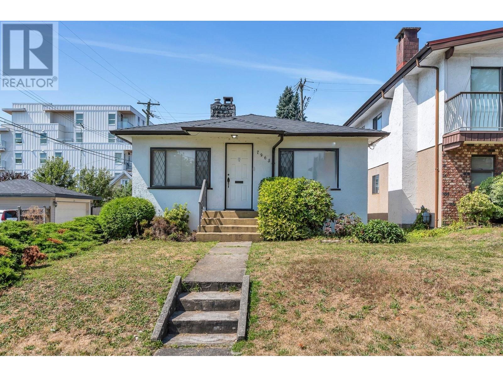2 1982 Venables Street
Vancouver, British Columbia
Discover this stunning 1/2 duplex at 1-1982 Venables Street, nestled in the heart of Grandview Woodland, steps from vibrant Commercial Drive. This thoughtfully designed home offers 3 spacious bedrooms and 3.5 modern bathrooms, perfect for growing families. The main floor boasts an open-concept layout, and abundant natural light-ideal for entertaining or relaxing. The chef-inspired kitchen features premium Fisher & Paykel appliances and sleek Quartz countertops. Retreat to the top-floor bedrooms with a private balcony to enjoy peaceful mornings. Experience urban living at its finest in this exceptional home! A perfect place to call Home. (id:60626)
RE/MAX Heights Realty
1 1982 Venables Street
Vancouver, British Columbia
VIEW, VIEW, VIEW. Nestled in the heart of Grandview Woodlands. Discover this stunning new 1/2 Duplex on the quiet side of Venables Street. East of Victoria Drive. Steps to Commercial Drive & steps to Bosa Foods. This thoughtfully designed home offers 3 large Bedrooms & 3.5 modern Bathrooms., Perfect for a growing families. The main floor boast an open concept layout, & big windows that provide spectacular mountain views. The chef inspired kitchen features premium Fisher & Paykel appliances and sleek Quartz counter Tops. Retreat to the top-floor Bedrooms with great mountain views. The private top floor balcony has water & mountain views. Picture yourself having your morning coffee there!! Experience urban living at it's finest in this exceptional home. A perfect place to call home!! (id:60626)
RE/MAX Heights Realty
2763 Eagle Summit Crescent
Abbotsford, British Columbia
Open House Sun July 20th, 2pm to 4pm. Send your clients full cooperation BEST LOCATION! 2024 Built a unique Custom Home in the prestigious neighborhood of Eagle Mountain. Custom-designed home Rarely find 2 Storey with basement include a spacious 6 bedrooms, 6 bathroom home. This beautiful house has a large Living room & Dining. Very Spacious Kitchen with a Nook, Huge Family room on the Main & Upper level has a Large Master Bedroom plus 3 bedrooms and 3 full baths. The basement has 2-bed suites and a Separate Laundry. This house is close to all levels of schooling, minutes to HWY 1, downtown Abbotsford, Whatcom Road businesses, and Sumas Mountain Village. This Amazing house can make your dreams come true. Great family-oriented neighborhood with all the amenities for a growing family! (id:60626)
Planet Group Realty Inc.
227 Calais Drive Sw
Calgary, Alberta
**OPEN HOUSES 1PM - 4PM: (SAT & SUN) JUL 12, 13, 20, 26, 27** 4,352 TOTAL SQ.FT. | 6 BEDS | 4.5 BATHS | 3-CAR GARAGE | IMMEDIATE POSSESSION | SOUTH FACING BACKYARD | This is your chance to own a rare three-storey, NEW luxury home by Crystal Creek Homes in the sought-after inner-city community of Currie. Offering 4,352 sq. ft. of meticulously designed living space, this beautiful home features 6 bedrooms and 4.5 bathrooms. A quiet office at the front provides a focused workspace while the spacious great room is anchored by a dark fireplace creating a striking focal point. The stunning kitchen includes a large island, clean white countertops, and stainless steel appliances (including separate freezer), making it easy to prepare meals or gather with family and friends. The dining area opens through sliding glass doors to the sunny backyard, ideal for indoor-outdoor living and casual dining. Upstairs, the primary suite serves as a peaceful retreat with large windows, a walk-in closet, and a spa-inspired ensuite with dual vanities, a walk-in glass shower, and a freestanding tub. Three additional bedrooms and a full laundry room complete this level. The bonus room on the third floor leads to a spacious covered roof deck perfect for morning coffee or evening gatherings with views of the neighbourhood. The fully finished basement adds flexibility with a rec room featuring a wet bar, an extra bedroom, and a full bathroom — great for guests or multigenerational living. Comfort upgrades include air conditioning, a tankless water heater, and energy-efficient features throughout, while a full builder warranty provides peace of mind. Located in Currie, one of Calgary’s most established inner-city neighbourhoods, this home is steps from schools, parks, playgrounds, and pathways, with downtown just minutes away. VIEW 360 TOUR and schedule your private tour before it’s sold! (id:60626)
Real Broker
315 Bayview Road
Lions Bay, British Columbia
Post and Beam Coastal Cottage with Ocean Views! Enjoy one level living with expansive decks and patios perfect for outdoor entertaining! This 2 bedroom and den (3rd bedroom) rancher comes with an office area, and a separate studio space. Gorgeous vaulted ceilings with exposed beams add to the character of this home on this beautifully landscaped, private .26 acre lot. Close to the Village store, library, and post boxes. Lions Bay offers a wonderful West Coast lifestyle! Have your favourite agent set up a showing! (id:60626)
Engel & Volkers Vancouver
27573 Sayers Crescent
Maple Ridge, British Columbia
Welcome to this beautifully renovated 3 level split home on a private 2 acre lot. It has been tastefully updated while managing to keep the classic features like the stone fireplace, vaulted cedar ceilings, walnut accents and to tie it all together an impressive modern kitchen, all new bathrooms (3 full), flooring & paint. The kitchen features an abundance of new cabinets, Bosch appliances and is open to the dining room and family room. 5 bedrooms in total including a primary suite boasting a balcony overlooking the private yard, a built-in wardrobe and dresser and an amazing ensuite. Both baths upstairs have exquisite tile work and finishings and feature high end Kohler smart toilets/bidets. BONUS is CITY WATER, a media room on the lower floor along with a large crawlspace for storage. (id:60626)
Macdonald Realty
45056 Range Road 275
Hill Spring, Alberta
First time offered a rare opportunity to own one of Canada’s greatest southern Alberta attractions, The GREAT CANADIAN BARN DANCE. RV PARK and RESORT. Located in Cardston County near the village of Hillspring, midway from Lethbridge to the Crowsnest Pass/Waterton Park area in the foothills of the Rockies. The area is rich in agriculture, lakes, reservoirs, wildlife, camping, hunting, fishing, skiing and more. This multi facility lake property includes not only the picturesque mountain view property but all the facilities and residences with potential to expand and continue the legacy of this iconic property and unique business. This over 40 acre piece of paradise on the southern prairie has it all – multi residences (B&B, VRBO/Air BnB potential), barn dance / corporate rental facility with full dining and catering facility, campground and RV park / season rental / lake recreation at this full family resort. Long house cook outs, firepits, laundry and shower house, patios, picnic area, a swimming area, playgrounds, bandstand and more! This property is home to endless outdoor fun! During the covid provincial restrictions on the Barn Dance entertainment experience the over 80+ serviced stalls campground in the 2021/22+ years were very quickly 100% sold out as seasonal rentals and a solid revenue yearsahead secured. Offering is for all the land (agriculture, residential & business zoned), buildings, equipment and all the business which forms the going concern operations. An ideal hands-on established family business in a rural setting but equally ideal for a passive income investor as the current long term owners are willing to stay on as resident managers if desired. Check out the fun video attached about the BARN DANCE experience. Call your realtor and book your showing tour today! (id:60626)
Cir Realty
214 Island Park Drive
Ottawa, Ontario
Nestled in one of Ottawa's most prestigious neighborhoods, mere steps from the serene Ottawa River, this luxurious home epitomizes eleganceand sophistication. The tastefully renovated bungalow boasts 5 generously sized bedrooms and 3 bathrooms, sprawling across over 3,155square feet on the main level. The interior is accentuated by 9 to 10-foot ceilings, expansive principal rooms, and exquisite engineered hardwoodfooring throughout. The living and formal dining rooms are bathed in natural light, enhancing their grandeur. The brand-new kitchen featuresquartz countertops, a spacious island, top-of-the-line appliances, a waterfall island bar, ample storage, and a double-sided wood freplace thatseamlessly connects to the family room. The primary bedroom is a sanctuary of comfort with custom built-ins, a walk-in closet, and a 4-pieceensuite. The serene, fully fenced backyard is a private oasis, offering a sauna, covered terrace, wood deck, and stone patio, ideal for entertaining. (id:60626)
Coldwell Banker First Ottawa Realty
49 Broadview Street
Collingwood, Ontario
Welcome to a masterpiece of modern design and meticulous craftsmanship. This luxurious Scandinavian-style residence, nestled on a generous 90ft by 200ft lot in Collingwood offers an unparalleled blend of elegance and functionality. The home's striking exterior features a sophisticated fusion of Scandinavian Spruce wood siding and 24-gauge standing seam steel siding and roof, crowned with a 50-year warranty. Step through the grand 40" front door into an impressively crafted entrance with heated floors. A well-appointed main floor laundry room, with Whirlpool appliances. The open-concept living, dining, and kitchen area exudes luxury with its 7.5" Muskoka Custom Finishing hardwood floors, a Napoleon fireplace, and a dramatic dark tile feature wall. The chef's kitchen is a culinary haven, showcasing high-end KitchenAid smart appliances and a Moen touch-less, WiFi-capable faucet. Adjacent to the kitchen, an office with pocket doors and access to the rear covered deck. The custom staircase by Stairhaus Inc. makes a stunning architectural statement, guiding you to the upper level. Here, a spacious family room complements 3 beautifully appointed bedrooms. The primary suite is a luxurious sanctuary, featuring a walk-in closet and a 6pc private ensuite, plus a walkout to a covered Duradek waterproof deck. A 4pc semi-ensuite bathroom and a thoughtfully designed 2pc bathroom on the main floor cater to both privacy and convenience. Above the garage, a legal second-dwelling apartment presents an excellent opportunity for additional income or guest accommodation. With its own private entrance, this charming apartment features an open-concept living, dining, and kitchen area with Frigidaire appliances, a stackable washer and dryer, a cozy bedroom, and a stylish 3pc bathroom. A set of 9ft x 10ft garage doors with drive-through provides an ample amount of garage and storage needs. This custom-built Scandinavian-style home stands as a testament to superior quality and refined livin (id:60626)
RE/MAX By The Bay Brokerage
1b - 27 Antonio Court
Toronto, Ontario
Welcome To The Homes of St.Gaspar Where Sophistication Meets Contemporary Living. This Brand-New Collection Of Executive 3 Storey Semis Is Located On Hidden Enclave And Offers A Stunning Aria Model. 3 Bed & 4 Baths Boasting 3050 Sqft Of Luxury Living Including An Above Ground Inlaw Suite with Second Kitchen & 3 Walk Outs. Bright & Spacious Open Concept Layout With 9-10 ft Smooth Ceilings & Pot Lights Throughout. Superior Craftsmanship, Millwork & High End Finishes. Beautiful Oak Hardwood Floors, Custom Crown Moulding, Upgraded 5'' Baseboards, Custom Closets W/ Built Ins Throughout, Designer Gourmet Kitchen With Quartz Counter, Centre Island & Stainless Steel Applicance Package. Beautiful Front & Rear Lanscaping W/ Private Backyard Oasis & Privacy Fence. Experience Luxury Today. **EXTRAS** Spa Like Bathrooms W/ Shower Glass Enclosures, Vanity Mirrors & Lighting, Custom Cabinets & Ceramic Sinks, Rough In Smart Home Technology, Central Vac System, 200 AMP Electrical Service. (id:60626)
RE/MAX Hallmark Realty Ltd.
3674 224 Street
Langley, British Columbia
Clear, flat, 1-acre property with large, new shop & custom-designed modular home on crawl space offers perfect blend of style & functionality. Vaulted ceilings in living, dining, kitchen, & family room with gas fireplace create roomy, open layout with multiple activity or lounging areas. Primary suite boasts luxurious 5-pc ensuite. Enjoy sunsets on west-facing sundeck, through double French doors. Updates include vinyl plank flooring & septic system. Lots of parking available with detached double carport plus recently built detached double garage/shop & over-height carport with finished office & storage above, including 10' ceilings, upgraded electrical & gas services, 2-pc washroom, mini split heat pump (heating and cooling) & RV parking with hook-ups on both sides. (id:60626)
RE/MAX Treeland Realty
220 Commissioners Road E
London South, Ontario
Captivating city retreat. The unassuming sleek, low profile, white stucco exterior casts an irresistible spell as you step through the double door entry. Simply awe-inspiring. The open-concept design sets the stage for an unforgettable experience. Surrender to the allure of the outdoors with expansive windows that frame the tantalizing view of over an acre of resort-style living. Multiple deck levels entice, while glass railings tease the senses, allowing for uninterrupted indulgence in the natural beauty that surrounds you. Dive into crystal waters of the heated pool, embraced by the intimate seclusion of a covered cabana or enchanting pergola. Lush evergreens, & the hypnotic hues of magenta and indigo hydrangeas add a touch of romance to the picturesque setting. Intrigue draws you through the interior, boasting a fusion of upscale modern finishes & spectacular views. The sleek wood walls and exquisite built-ins create an atmosphere of sophistication. Elevate every culinary experience in the gorgeous kitchen with a large curving centre island perfect for gathering. Fluid spaces with subtle distinctions allow for evolving function on the main floor. Artistry continues in the powder room with its curving walls. The primary bedroom creates a tranquil sanctuary, combining European style built-ins and windows that bathe the room in soft natural light. A stand-alone tub with views of the grounds & a glass complete the space. Descend the stainless/glass staircase into the fully finished lower-level walkout w/ in-floor heat, where a posh executive bar with under-lit counters & media room with multi-level seating await. Three additional bedrooms, including one with an industrial edge. Discover the two-level bonus room w/ separate entry ideal for an at home office/guest suite. Interior/exterior surround sound. Situated close to the vibrant pulse of Wortley Village, Highland Golf, Victoria Hospital, this residence offers the enchantment & excitement of a private resort. (id:60626)
Sutton Group - Select Realty
711 & 721 Campbell St
Tofino, British Columbia
Presenting a unique and unparalleled opportunity to acquire a piece of paradise. This exceptional hillside property consists of two separate lots, poised for rezoning to accommodate higher density development, as supported by the city's Official Community Plan (OCP).Offering unmatched ocean and mountain views from the summit, this land is ideal for visionary developers looking to capitalize on its potential. The property has been partially cleared, laying the groundwork for the construction and servicing of a new multifamily development.Previously, the District of Tofino granted second reading approval for a 16-unit townhome complex. Extensive preparatory work has been completed, with comprehensive reports available upon request.With land opportunities in Tofino becoming increasingly scarce, this is a rare chance to invest in a highly desirable area. Schedule a tour today to explore this magnificent lot and appreciate the old-growth cedars and stunning landscape it offers. (id:60626)
Rennie & Associates Realty Ltd.
1124 Point Road
Gibsons, British Columbia
It's still not too late to enjoy the beach and spend the summer at Hopkins Landing! Pack your swimsuits, your paddle boards and a crab trap. Imagine waking up each morning to the soothing sounds of the sea and breathtaking sunrises over the North Shore mountains from your waterfront home on coveted Point Road in Hopkins Landing, Gibsons.This lovingly maintained family home, cherished for generations, offers 4 bedrooms, 3 baths, and easy access to the sandy stretch of Hopkins Beach. A short stroll down the public pathway leads to the pier, perfect for kids to fish and swim from. Enjoy spectacular views of the Salish Sea, with Keats and Gambier Islands in sight. Moor your boat on your own buoy just steps from the house, and launch from Sunset Marina or Horseshoe Bay for the ultimate summer getaway. This is your chance to own a piece of waterfront paradise! Sellers are willing to seriously consider any offer. Come enjoy the summer at Hopkins Landing. (id:60626)
RE/MAX Select Properties
7563 Cariboo Road
Burnaby, British Columbia
Welcome to this beautiful home with over 2800 sqft on an approx. 6500 sqft lot. Features: double garage and open parking in the back [4 cars]. TOP level has 4 BDRMS & 3 baths, big master bath with jacuzzi. 2 BDRMS share a bath plus 1 more common bath. MAIN level: LARGE size living and dining. Updated kitchen with Island opens into the family room. 1 BDRM and 1 full bath. Basement offers 1 BDRM with full bath. Home was renovated in 2013 with new paint inside/outside, new kitchen, double glaze windows, all carpet and laminate floors and light fixtures. Walking distance to both Cariboo Hill Secondary and Armstrong Elementary. Close to transit and SFU. Directions: turn on Cascade St. from Armstrong Ave., right on 15th Ave., then left into the alley. Third house on the right. A must see !!!! (id:60626)
Sutton Group-West Coast Realty
1718 Nanaimo Street
New Westminster, British Columbia
Welcome to 1718 Naniamo St where character and charm meet modern updates. This 5 bed West End home is over 3000 sqft on 3 levels and pride of ownership shines through. The main floor features a newly renovated kitchen with real wood cabinets and Bosch appliances, living room with a gas f/p, original hardwood flooring, new paint, newer composite deck with hot tub and an amazing view of Mt. Baker and the Fraser River. The top floor has the spacious primary bed with W/I closet, an ensuite (soaker tub, separate shower), and a bonus rec room with balcony (more views!). The basement is full height and has a 2 bedroom inlaw suite. Home has a NEW ROOF, new h/w tank, fresh exterior paint, a beautifully landscaped yard, LANE ACCESS, and is close to skytrain, schools, parks and shopping. Call today! (id:60626)
Macdonald Realty
16 Cowles Court
Richmond Hill, Ontario
Welcome to 16 Cowles Court in the prestigious Mill Pond community - an exquisite, fully renovated home showcasing exceptional craftsmanship and pride of ownership. This spacious home features 4+2 bedrooms and 4 bathrooms, offering a bright, open layout ideal for modern living. The combined living and dining area boasts rich hardwood floors, a charming bay window, French doors, pot lights, and elegant crown moulding. The upgraded eat-in kitchen includes stainless steel appliances, a centre island, pantry, stylish backsplash, and a breakfast area with walkout to a freshly stained deck. Step into your private backyard oasis, fully fenced with a cozy fire pit, perfect for entertaining. The family room offers warmth with a fireplace and sleek vinyl plank flooring. The primary retreat includes a bay window, a luxurious 4 piece ensuite with a soaking tub, and walk-in closet. The finished basement adds 5th and 6th bedrooms, a 3-piece bath and rec room. Immaculate curb appeal with interlock driveway (parks 4), lush greenery, and mature trees. Minutes away from schools, scenic parks, grocery stores, Hillcrest Mall, dining, Maple GO Station, York Regional Transit and Canada's Wonderland. Easy access to highways 400/407/7/404. **EXTRAS** Listing contains virtually staged photos of the 2 bedrooms in the basement. (id:60626)
Sutton Group-Admiral Realty Inc.
4231 Highgate Crescent
Mississauga, Ontario
Welcome to your haven on Highgate Crescent. This elegant and spacious family home combines timeless design with modern upgrades in one of Mississauga's most desirable neighbourhoods. Thoughtfully renovated and impeccably maintained, every detail of this spectacular home has been considered to offer comfort, functionality, and style. Step into a beautifully appointed dream kitchen, custom designed featuring a GE Café gas range, Bosch dishwasher, Samsung fridge, and a triple reverse osmosis water filtration system. The main floor also offers a very spacious family room, a dedicated office, laundry room with LG washer and dryer, and seamless flow to a stunning and very spacious Trex deck complete with gas line for BBQ. The entire set up is ideal for entertaining and for an enjoyable family life. Upgraded throughout with Canadian made superior hardwood flooring, pot lights inside and out, and newer Energy Star rated windows, this home is energy efficient and move in ready. Additional highlights include a Tesla charger, whole house water softener, separate side entrance, and rough ins for a basement bar, kitchen and wood burning fireplace, offering potential for an in-law suite. Relax in the luxurious primary ensuite jacuzzi, and enjoy peace of mind with a 2018 roof and meticulously maintained systems. There is an abundance of storage throughout the home, helping your family stay organized and clutter free. Huge basement with space for a home gym, additional office or guest suite. Fully fenced backyard excellent for children & pets. Perfectly located just minutes from the 401, QEW, 403, 427, and only 15 minutes to Pearson Airport, this property offers the convenience of city access with the charm of a quiet, family friendly community. Surrounded by excellent schools, this is truly a home that combines lifestyle, luxury, and excellent location. (id:60626)
Real Broker Ontario Ltd.
1128 E 24th Avenue
Vancouver, British Columbia
Beautifully updated 3-bed, 2.5-bath home in the coveted Charles Dickens catchment. Ideal for young families, this move-in-ready gem is steps from parks and schools. The main level features a bright open living space, two bedrooms, and a modern kitchen with stainless steel appliances, quartz counters, and direct access to a sunny south-facing deck-perfect for outdoor dining. Bonus: dry storage and a secure bike shed below, sized for a cargo e-bike. Upstairs offers a private bedroom and 2 piece bath. Downstairs includes a self-contained 1-bed suite-ideal for guests, rental income, or home office. A perfect blend of charm, function, and location! (id:60626)
Macdonald Realty
6350 Douglas Street
West Vancouver, British Columbia
Discover this stunning 5-bedroom home nestled in a private cul-de-sac in the picturesque Horseshoe Bay. Enjoy the convenience of having all amenities just steps away-no need to drive! This move-in-ready gem boasts gleaming hardwood floors, a bright open-concept layout with 9 ft. ceilings, and a spacious kitchen that flows seamlessly onto a private, sun-drenched patio. The home features 3 bedrooms on the upper level and a fully finished 2-bedroom, 1-bath suite below with its own private entrance. Radiant hot water heating ensures comfort throughout, while the beautiful outdoor space invites relaxation. Located within walking distance to top-rated schools, a recreation centre, golf course, shops, restaurants, and the marina, this property also offers easy access to bus routes. Contact us today to make it yours! Open Sunday 2-4pm (id:60626)
Exp Realty
59 Spinnaker Drive
Fort Erie, Ontario
Breathe deeply at 59 Spinnaker Drive, every inch of this home is a sanctuary of calm and quiet elegance. Thoughtfully and Professionally curated in one of Ridgeways most peaceful and sought-after communities, this beautifully updated residence blends timeless charm with modern comforts. Step inside to discover an airy, open-concept main floor with soaring 16- and 12-foot ceilings, rich hardwood floors, custom trim, and solid-core 8-foot doors. Oversized windows with California shutters fill the space with natural light, while cove mouldings and a handsome Napoleon gas fireplace add warmth and character. The chefs kitchen is both elegant and practical, featuring in-floor heating, quartz countertops, a double oven, Sub-Zero wine fridge, LG appliances, built-in dishwasher, and a generous breakfast bar ideal for entertaining or a peaceful morning coffee. The main level also offers a serene primary suite with a spa-like 5-piece ensuite and walk-in closet, a second bedroom with a vaulted ceiling, an updated powder room, and a laundry area with direct garage access.Downstairs, a spacious recreation room with built-in office space and a second gas fireplace offers a quiet place to unwind. A third bedroom, full bath, and walk-out access to the backyard provide flexibility for guests or extended family.Enjoy year-round comfort with smart home features and built-in sound throughout including the balcony and patio. Outside, a private retreat awaits: a heated saltwater pool with LED fountains, 2024 hot tub with Covana automated gazebo, outdoor kitchen with built-in Napoleon BBQ, granite counters, and lush, irrigated landscaping. Additional upgrades include a whole-home generator, security system, central vac, and refined interior finishes. Just steps from beach access, near downtown Ridgeway and Crystal Beach with optional access to the Algonquin Club this is elevated living at a quieter pace. (id:60626)
Revel Realty Inc.
7788 Cheviot Place
Richmond, British Columbia
A unique corner property on the westside of Richmond, features with 4 en-suites on the upper level. Spacious, bright living area with high ceilings. 1 bedroom suite with separate entrance on the ground level, which could be the great mortgage helper. Side by side garage plus more parking's available on the back and along street. 2 minutes away from Blundell Shopping Centre, and Blundell Elementary School. Stevenson London high school as the school catchment is on the top ranking in Richmond. There are more to discover from this property, book your appointment today. Open House 2-4pm Saturday July 19 (id:60626)
Lehomes Realty Premier
35 Sea Oaks Lane
Martins Point, Nova Scotia
SEA OAKS. Inviting, thoughtfully designed and meticulously maintained 3 bedroom, 3 1/2 bath oceanfront home with outstanding ocean views, includes an upscale guest cottage, 2 acres to call one's own, and 197' of direct oceanfront, suitable to add a wharf and explore the many islands of Mahone Bay including famous nearby Oak Island. Features include fibre optic high speed internet, solid oak hardwood floors throughout the main and upper level, vaulted and tray ceilings, two wood burning fireplaces in the main house and a propane fireplace in the guest cottage, gourmet kitchen with solid cherry cabinets, granite counters and backsplash, pantry, formal dining room that easily seats 10, delightful four season sun room that leads to a generous oceanside deck for entertaining and fenced yard. The main floor includes a luxurious primary suite with beautiful ocean views to watch the full moon reflections glisten over the ocean; a main floor office, and a guest bedroom with ensuite and which opens onto a covered deck sitting area. A third guest bedroom on the lower level has an ensuite and accesses the garden area via French doors. The upper level media room with skylights and surround sound, is a great place to chill out after a busy day, or head down to the amazing games room on the lower level and cosy up to a fire or shoot a game of pool. For the home hobbyist, there is a well equipped workshop and a well organized craft room. The upper level guest house is set apart from the main house, has a spacious deck to enjoy the ocean views and would make an ideal Air BnB option or overflow for guests. Enjoy serene country seaside living conveniently located between Chester and Mahone Bay in Martins Point, an hour from Halifax and Stanfield International Airport. Must be seen to really be appreciated. (id:60626)
Engel & Volkers (Chester)
7965 Ontario Street
Vancouver, British Columbia
Excellent investment opportunity on Vancouver's West Side. This 33' x 112' Western exposed lot with RM-8 zoning is ready for development . With Convenient Lane access on 2 sides of the property and located steps to shops, Canada Line, Marine Gateway. Close proximity to J.W. Sexsmith Elementary School and Highly desirable Sir Winston Churchill secondary school catchment, with International Baccalaureate and French Immersion programs. Langara College and Langara Family YMCA are nearby. Enjoy great shopping at the new Oakridge Mall.A Great neighborhood ready for your development ideas . Please call for more details. (id:60626)
Sutton Group-West Coast Realty (Surrey/24)

