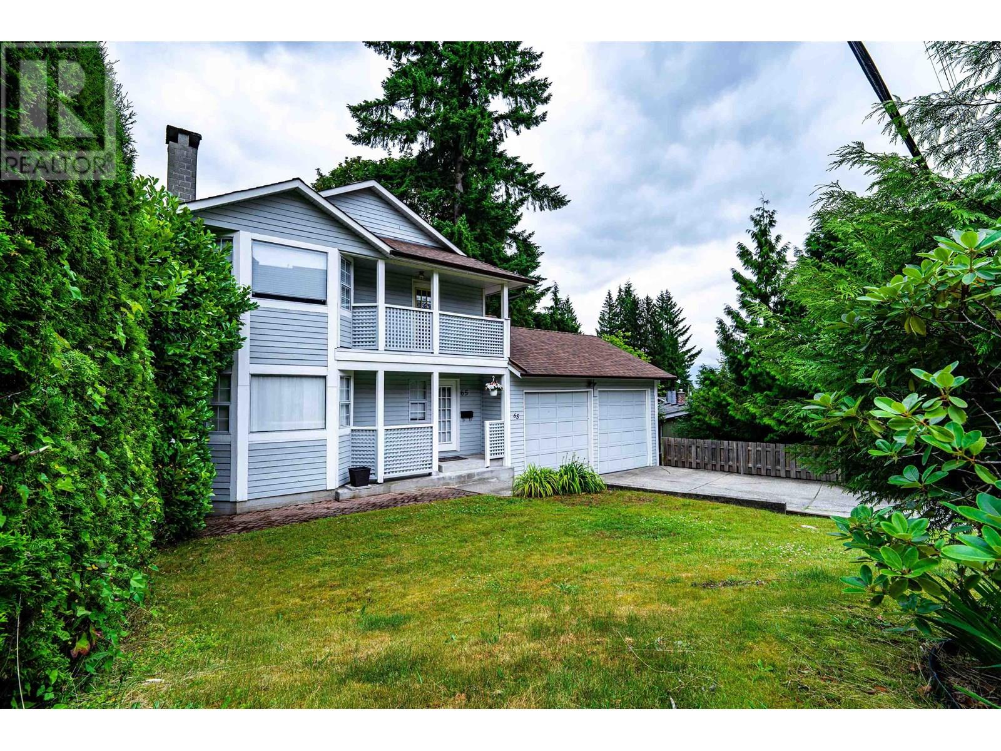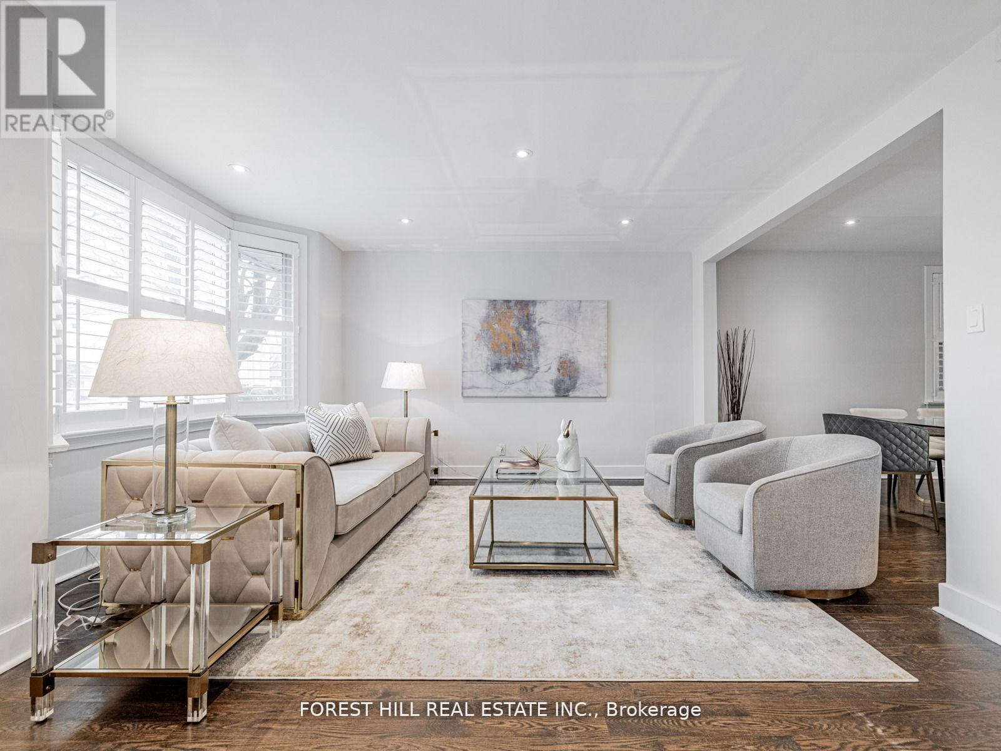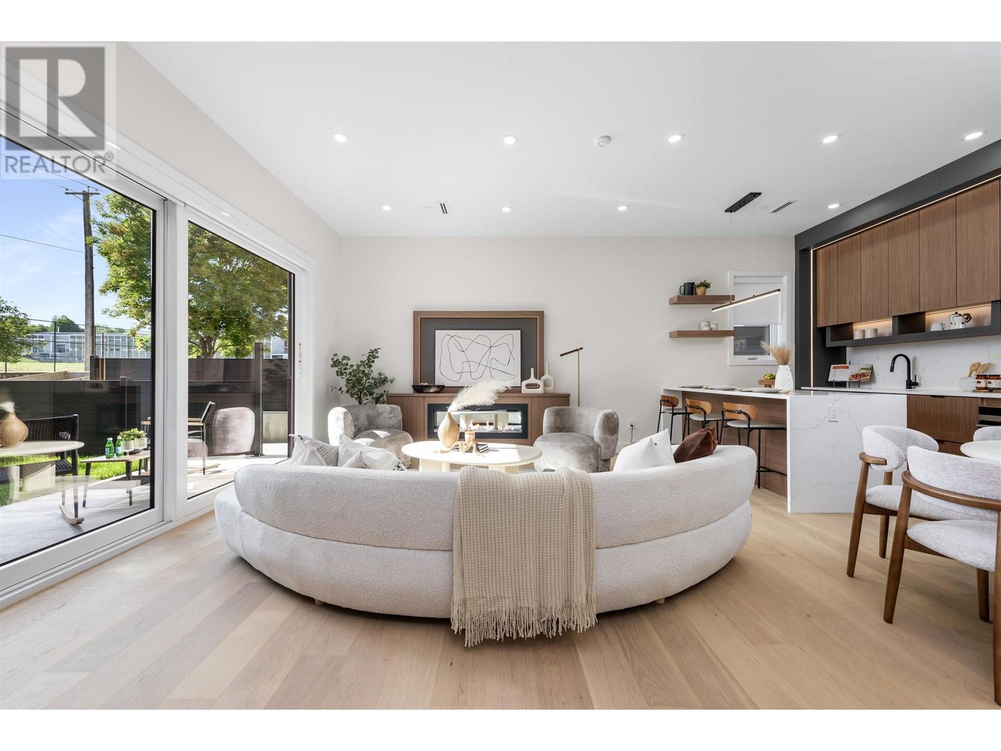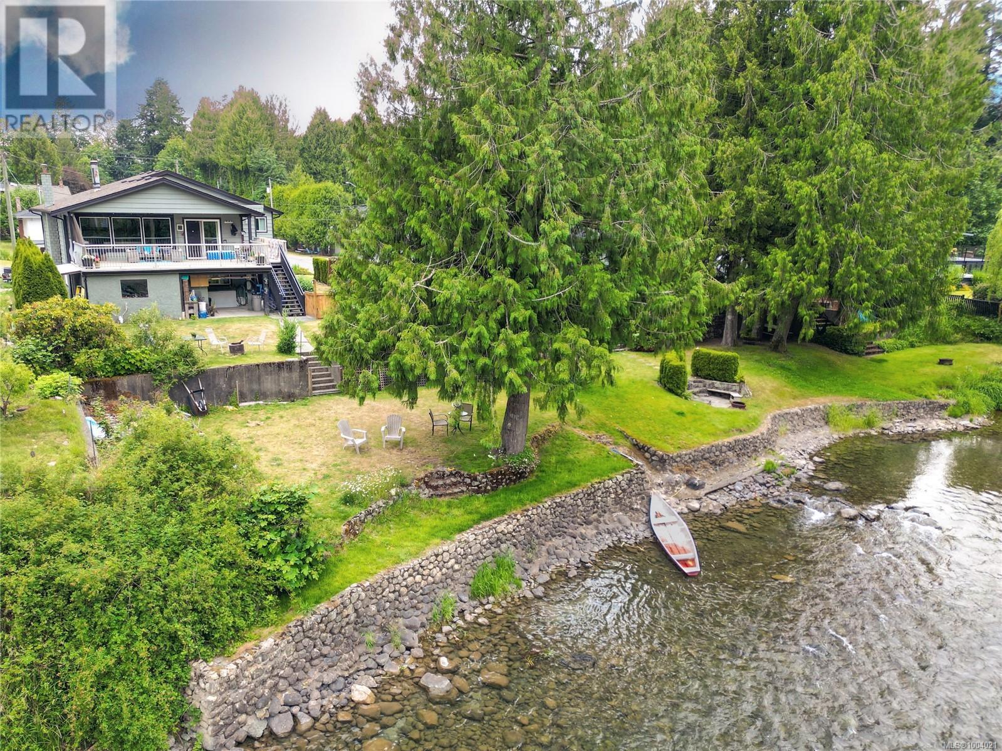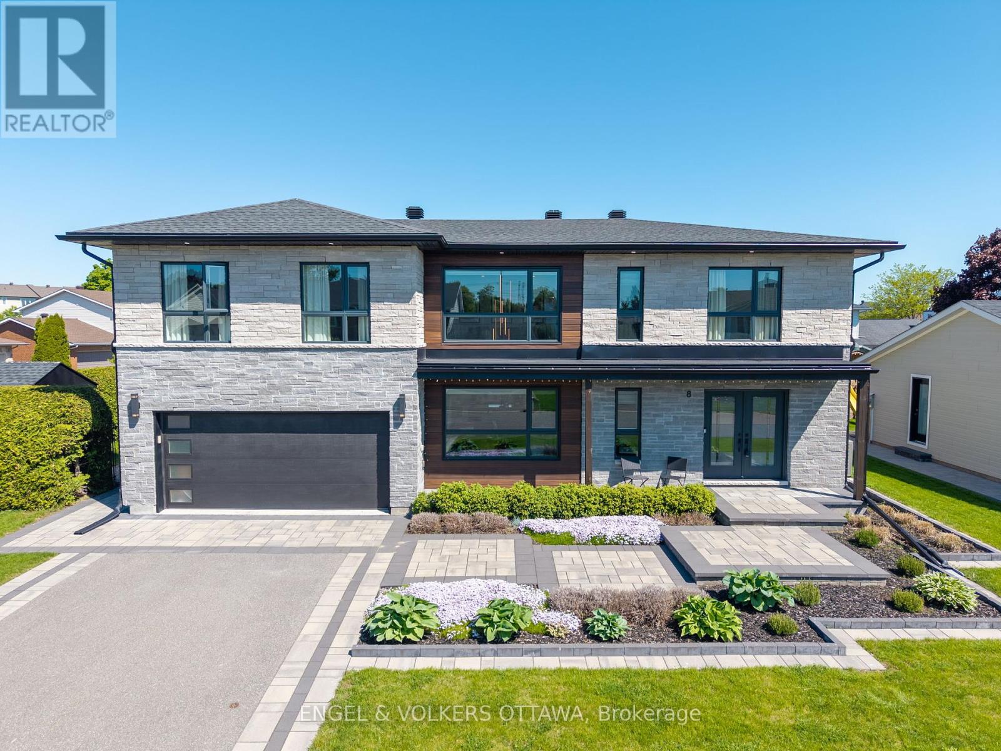65 Seaview Drive
Port Moody, British Columbia
A Perfect Match! Beautifully maintained family house nestled near Burquitlam in the highly sought-after College Park neighborhood of Port Moody. Spacious house offering over 2,600 sqft of space on a generous, sun-drenched lot-perfect for families, investors, or builders. Welcome to a bright, functional layout feat. 4 spacious bedrooms, 3 bathrooms, and multiple living and entertaining areas. The updated flooring flow effortlessly into the dining and living rooms, is the perfect space for everyday comfort or hosting gatherings. BIG windows bring in abundant natural light, while the cozy fireplace adds warmth and charm. Downstairs offers a separate entry with suite potential, ideal for in-laws, rental income, or home office. Large backyard, ideal for kids and pets. Come & See it today (id:60626)
Sutton Group-West Coast Realty
2530 Mcgill Street
Vancouver, British Columbia
Welcome to this exquisitely crafted, 3 bed & 3 bath duplex, where every detail has been thoughtfully designed for elevated living. Blending traditional architecture and exceptional craftmanship with refined materials, this residence delivers elegance, comfort, and modern function in perfect balance. The home features a top of the line appliance package with gas stove, custom millwork, imported tiles and AC throughout. Downstairs you will find a large rec room along with very spacious bedrooms. Steps from Hastings Park, New Brighton Beach, and vibrant shops and cafes along Hastings Street, this home puts you in the heart of East Vancouver´s evolving residential corridor. Walk to schools, parks, and transit, with quick access to Downtown, The North Shore, and Highway 1. Open house Sun 2pm-4pm! (id:60626)
Oakwyn Realty Ltd.
224 Ridgefield Crescent
Vaughan, Ontario
Welcome to this beautifully maintained 2487 sq. ft.detached home in the highly sought-after Maple community. Perfectly situated near the Rutherford GO Station, parks, and top-rated schools, this residence offers both space and convenience for modern family living or multi-generational needs. Step into a bright, main floor featuring Formal Living & Dining Rooms + Cozy Family Room with Fireplace, a well-appointed kitchen with stainless steel appliances, and elegant finishes throughout. Hardwood Flooring Throughout Main Floor. Second level offers generous bedrooms and a spacious primary suite with a walk-in closet and private 4 pc ensuite. The finished basement with a separate entrance provides endless possibilities ideal for an in-law suite, guest accommodations, or rental income potential. (id:60626)
Right At Home Realty
222 - 30 Inn On The Park Drive
Toronto, Ontario
Introducing the epitome of modern living by renowned builder TRIDEL Auberge on the Park, a true breath of fresh airhe residence is nestled amidst the luxurious estates of Bridle Path and Hoggs Hollow, offering a serene and exclusive living experience. Discover elevated living in this beautifully designed 3-bedroom plus den suite, ideally positioned with west-facing exposure to capture stunning sunsets and lush park views. Flooded with natural light through expansive windows, this unit features a functional, open-concept layout that seamlessly combines comfort and style.The thoughtfully designed den offers flexible space perfect for a home office, reading nook, or guest room. Enjoy the serenity of nature while being just moments away from the city core, with easy access to TTC, DVP, and future LRT. Don't miss this rare opportunity to own a spacious, light-filled home in one of Torontos most prestigious master-planned communities. (id:60626)
Hc Realty Group Inc.
381 Hollywood Avenue
Toronto, Ontario
*Top-Ranked School---Hollywood PS/Earl Haig SS**2Storey-Executive Family Home with Potential Income Basement($$$) situated on highly-**Top-Ranked School---Hollywood PS/Earl Haig SS**2Storey-Executive Family Home with Potential Income Basement($$$) situated on highly-desired/demand Of Hollywood Ave in Willowdale East Neighbourhood**This Charming Residence Offers approximately 2500Sf(Main/2nd Flrs) + Finished Basement(Separate Entrance with a Potential Income Basement) and a Spacious/Open Concept Main Floor and a Well-Appointed All Bedrooms and Outdoor Terrance(2nd Floor)**The Main Floor Offers an Open Concept Living/Dining Rooms & Family Room & Open Concept Living/Dining Rooms & Family Room, Modern--UPDATED Kitchen with a Centre Island, S-S Appliance & A Separate Entrance To Potential Income Basement. The Family room provides a Fireplace & easy access to Terrace for Outdoor BBQ & Fresh-air. The Main floor offers a 4th Bedroom & 3Pcs Washroom, Ideal for a Senior member Or Home office or Den. The Primary bedroom has a 4Pcs Own Ensuite & Sunny-South Exposure & W/I Closet, Functional Sunroom Or Den/Sitting Area & Making your private space of Outdoor Terrace area for fresh-air & relaxation. The Lower levels includes a Separate entry & Kitchen/Laundry area & Spacious Living area with 3Bedrooms for Potential Income($$$) Opportunity-----Convenient Location to Parks,Schools,Hwys & Shops and Restaurants. (id:60626)
Forest Hill Real Estate Inc.
3770 Latimer Street
Abbotsford, British Columbia
This stunning home sits across a scenic 27-acre park with trails & playground in one of East Abbotsford's most sought-after neighborhoods! Over $180,000 spent on premium upgrades reflecting true pride of ownership. This home has it all; a gorgeous entertainer's backyard, an open concept floor plan & vaulted ceilings paired with huge windows that captures abundant natural light. Enjoy the spacious bedrooms, modern bathrooms, a chef's kitchen, custom built-ins, security system, central vac, A/C, and a heated double-car garage with EV charger, large driveway with RV parking. BONUS 2-bedroom suite with separate laundry. Steps away from Robert Bateman Secondary, Clayburn Middle & Thomas Swift Elementary. Easy freeway access to Mission, Chilliwack & Vancouver! OPEN HOUSE: Jul 12th & 13th (2-4pm) (id:60626)
Renanza Realty Inc.
1 4071 Lillooet Street
Vancouver, British Columbia
Located in a family-friendly neighbourhood within the Windermere and Nootka school catchment, this FRONT duplex ftrs 3-bed, 2.5-bath home offers convenience. It´s walking distance to Renfrew Park & Community Centre & minutes from Superstore, Walmart, shops, and restaurants. Enjoy a bright open-concept layout with a cozy FIREPLACE, IN-SUITE LAUNDRY, AIR CONDITIONING, engineered hardwood floors & 10-ft cabinets in the bedrooms. Additional features include Fisher & Paykel appliances, Google Nest thermostat, security system, a FULL-SIZE CRAWL SPACE accessible from inside, detached single-car garage & easy access to 29th Ave SkyTrain. This move-in-ready gem blends style, comfort, and practicality in an unbeatable location, perfect for families or anyone looking to enjoy the best of East Van! (id:60626)
RE/MAX Select Realty
290 Inverness Way
Bradford West Gwillimbury, Ontario
Welcome to your dream home - a stunning, luxury 5-bedroom and 5-bathroom double car Garagedetached house, nestled in one of Bradford's most sought-after neighbourhoods. The Seller spent $$ on the upgrades. It's nearly 3,500 sqft with 10' Ceiling On The Main and 9' CeilingOn The Second. From the moment you enter, you'll be impressed by the soaring 20' ceilings,open concept with functional layout features a gourmet kitchen with quartz countertops andhigh-end stainless steel appliances. The main floor also offers a spacious family room, agreat size living room, and a convenient main floor office. Upstairs, you'll find fivegenerously sized bedrooms, three en-suite bedrooms and two semis, including a luxurious primary suite with a large walk-in closet and a 6-piece ensuite. The property land is very flat with 42' width* 106' depth. Just Minutes To Highway 400, Bradford GO, Schools, Parks,Community Centre, Library, Restaurants and Shopping. A Must See! (id:60626)
Century 21 Leading Edge Experia Realty Inc.
Century 21 Leading Edge Realty Inc.
10 Capstan Court
Whitby, Ontario
Stunning 4-bedroom home backing onto a serene park, ideally located with easy access to Highways 401 and 412. hardwood floor (id:60626)
Royal Elite Realty Inc.
65 Somenos St N
Lake Cowichan, British Columbia
Riverfront property on the stunning Cowichan River. This well-maintained home offers 4 bdrms and 2.5 bath, plus a bright, self-contained 1 bed + den, 1 bath suite with private walk-out entry — ideal for rental income, extended family, or guests. Enjoy direct river access from the gently sloped yard, perfect for swimming, tubing, fishing, or launching a kayak. Gardens, a shade tree, and dock anchors in place add to the outdoor appeal. A partially covered deck allows year-round enjoyment, taking in the peaceful unobstructed view of the river & mountains. Open-concept kitchen and living area showcase the views, with a cozy wood stove adding warmth & charm. The home has been updated over the years, offering a functional layout and great natural light throughout. Tucked away on a quiet no-through road and just a short walk to town — the Trans Canada Trail only steps away, this riverside retreat blends nature, comfort, and convenience — a truly special offering in a sought-after location. (id:60626)
RE/MAX Generation (Lc)
8 Roselawn Court
Ottawa, Ontario
Welcome to 8 Roselawn Court a stunning custom-built luxury home in the highly sought after Craig Henry neighborhood. This exquisite residence combines elegance and comfort on a private court, featuring four spacious bedrooms, a den and five beautifully appointed bathrooms - making it the perfect sanctuary for families and entertainers alike.Step inside to an open-concept floor plan that seamlessly connects the main living spaces with both bold and neutral color palettes. Bathed in natural light from the large two storey windows, with motorized blinds offering both convenience and style, with a highlight being the ceiling height. A custom metal wine storage offers a unique touch, ideal for showcasing your collection and perfectly connects the living room and chefs kitchen, which is a culinary enthusiasts dream, complete with quartz countertops, high-end appliances, and a formal dining area highlighted by a striking feature wall fireplace. The hardwood staircase leads to a loft area overlooking the main level, which is the perfect flex space. The primary suite is a true retreat, featuring a luxurious ensuite and an expansive walk-in closet. A second bedroom also boasts its own ensuite and walk-in closet, enhancing the homes second level square footage. The finished lower level with an artistic vibe is designed for entertainment & leisure with a stylish wet bar in the recreation area and an exercise space. A dedicated media room awaits, equipped with cinema loungers, a projector screen/speakers for the ultimate movie experience.Step outside to a large, fully fenced backyard, ideal for gatherings on summer evenings with a composite deck ensuring durability and low maintenance, while beautifully landscaped interlock pathways enhance front curb appeal. Offering a two-car garage and generous parking, this home strikes the perfect balance of privacy and community. Experience the lifestyle in a prime location, close to all that Ottawa has to offer. Request a visit!. (id:60626)
Engel & Volkers Ottawa
7 Butterworth Drive
Ajax, Ontario
Welcome to Tribute homes, 3182 sq.ft Cottingham model in the O'Shea community in Northwest Ajax. First time offered for sale. Well built home with thousand of $$$ spent in builder's upgrade such as 6" Taller windows on front elevation, taller doors on front closet and powder room, 200 Amp. electrical , entry to double garage directly from house, window seat in Living room., double entry to primary bedroom with 4 pc ensuite, includes a Roman tub. Crown moulding pot lights in living and dining room, hardwood floors throughout main floor. Too many upgrades to mention here. You have to see it. (id:60626)
Intercity Realty Inc.

