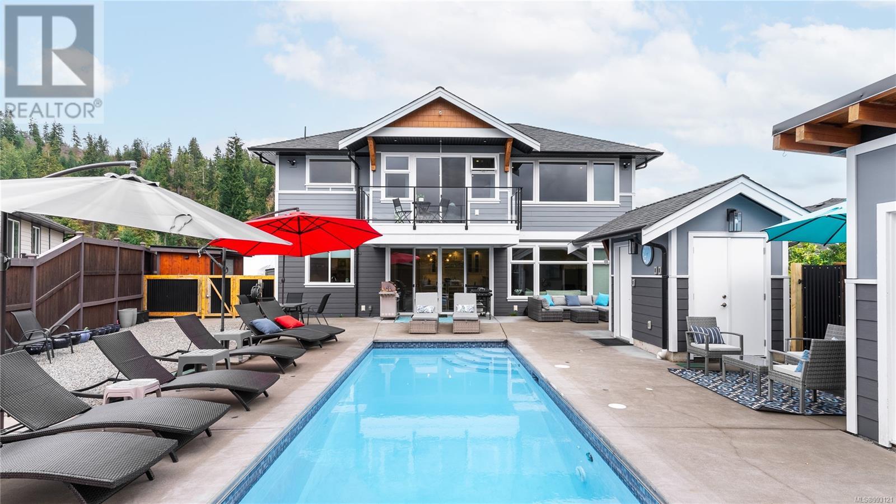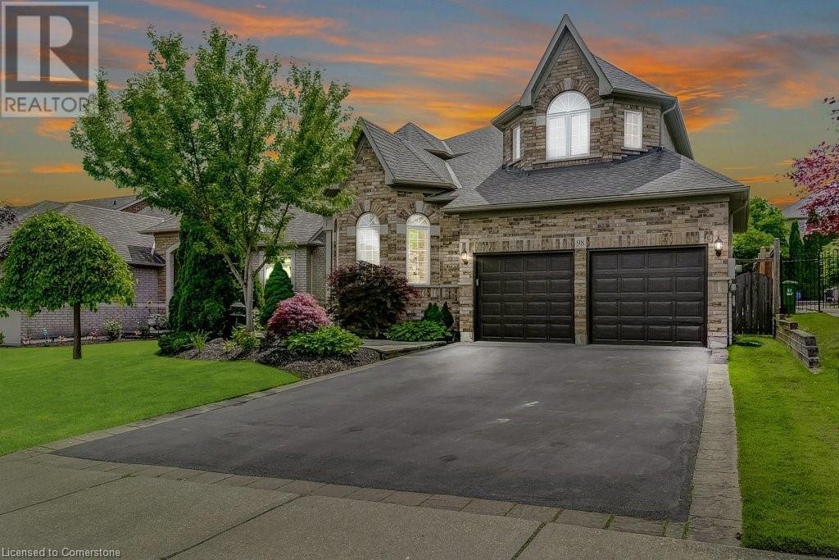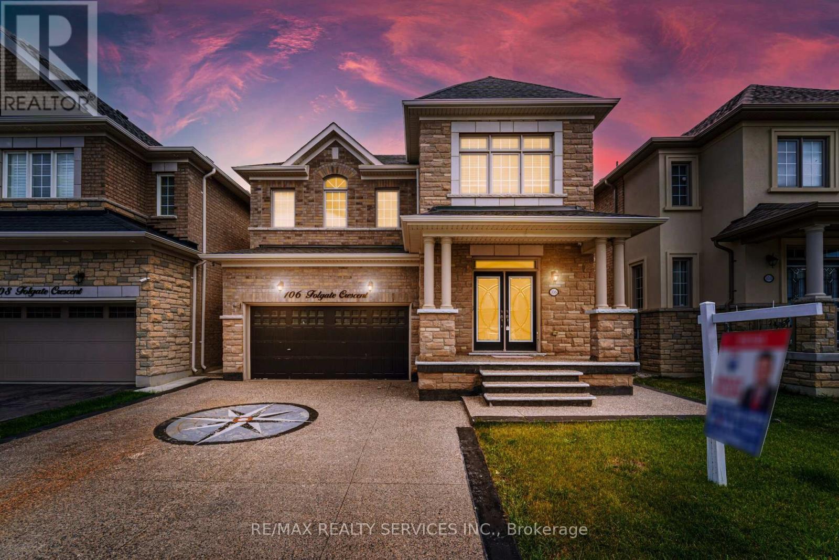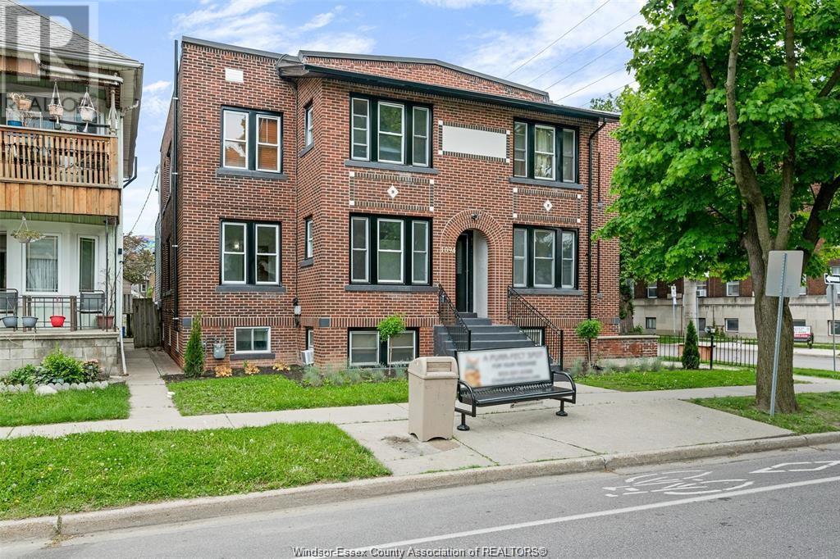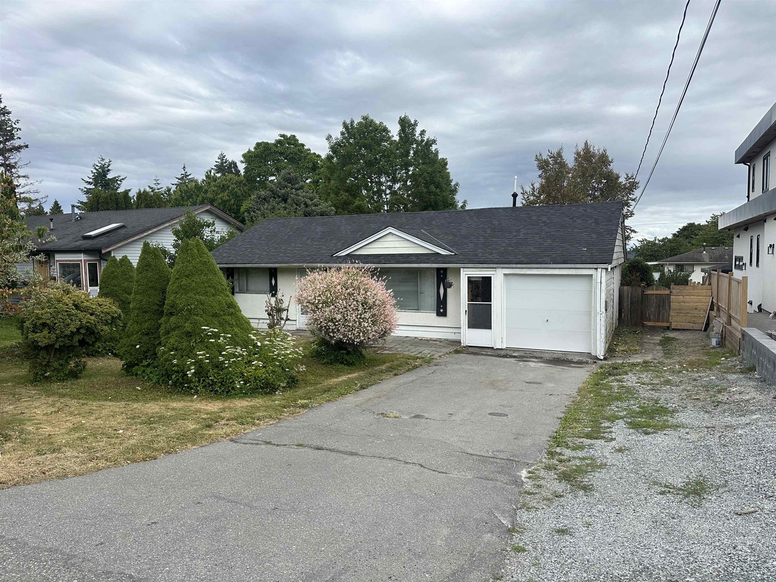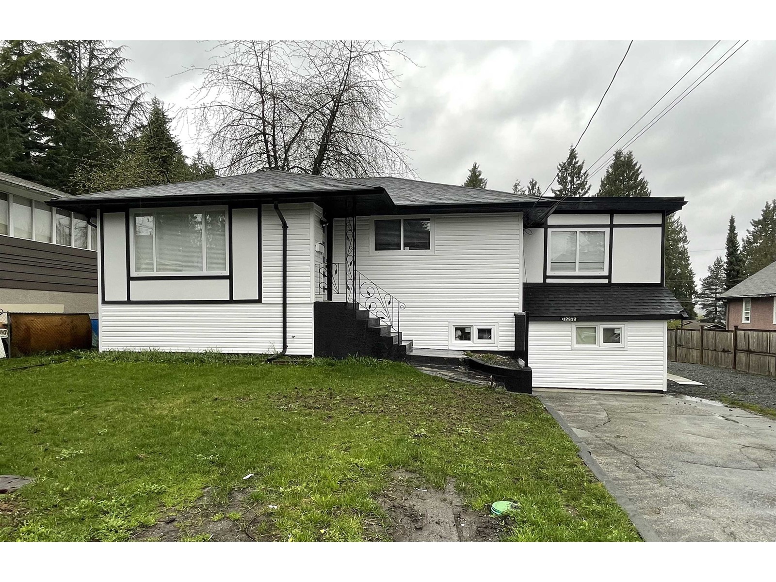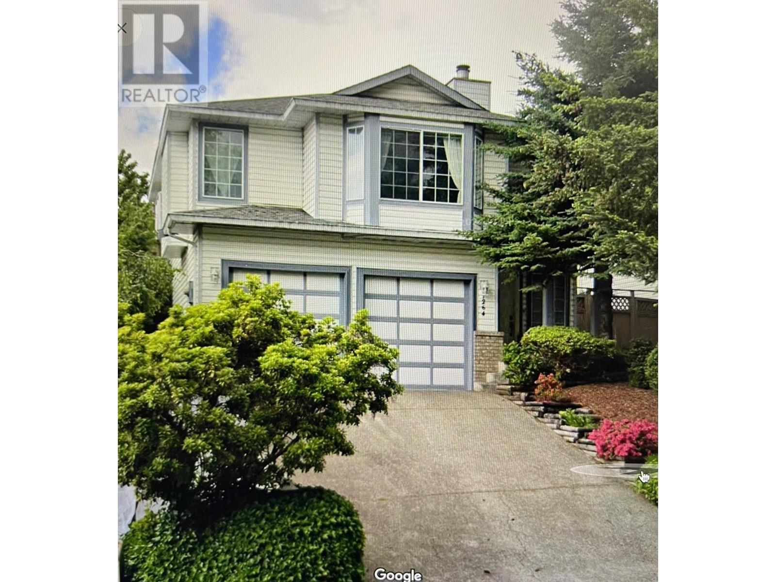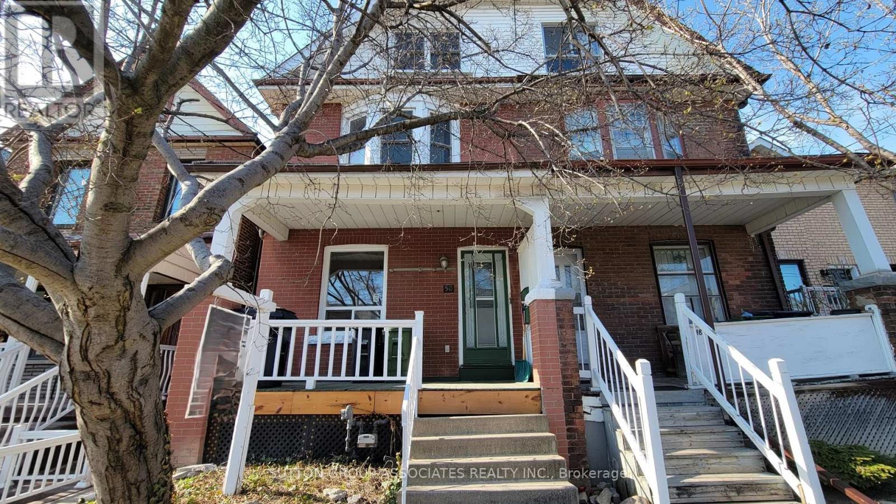7267 Lakefront Dr
Lake Cowichan, British Columbia
HOT NEW PRICE on this custom home!! Enjoy an inground heated pool, cabana with fire bowl, and cedar sauna —just steps from the lake + BOAT SLIP included. MOVE IN BEFORE SUMMER AND LIVE YOUR DREAM LIFESTYLE NOW! Set in the coveted Woodland shores community of Lake Cowichan next to the Lake where you can dock your boat. Large windows flood the space with natural light with a 12 foot slider that opens to a large patio area. The gourmet kitchen boast quartz counters, custom cabinetry, gas stove, wall mount oven and microwave and large side by side fridge and freezer. Take your entertaining to the next lever with the perfect indoor/outdoor flow from the pool to the Bar area/coffee station with own bar fridge, extra dishwasher and prep sink. High end upgrades shine throughout: you've got a Home gym with views of your pool & the mountains, floor to ceiling mirrors, 4 TV's, two spin bikes and a universal gym included in the sale. The primary bedroom boast a fireplace with sitting area with stunning Mtn views. Luxurious ensuite with access from both sides of the bedroom & dream walk-in closet. Open the back gate to a large field with a playground for kids to run and play. Whether you're seeking a peaceful retreat or a home to raise a family, this property elevates the way you will entertain with family and friends. Upgrades abound in this home so please see our highlight sheet for a full list or better yet reach out today to book your private viewing. (id:60626)
Exp Realty
98 Davidson Boulevard
Hamilton, Ontario
Impressive Executive Home in the Heart of Dundas Valley. With over 4,100 sq ft of beautifully finished living space, this stunning detached home is nestled on a mature, landscaped lot with outstanding curb appeal, just steps to the Bruce Trail, Dundas Conservation Area, and the Dundas Valley Golf & Curling Club. From the custom front door to the elegant staircase, the foyer sets the tone for the main floor, which includes a cozy, sunlit living room, formal dining space, and a private office perfect for working from home. The family room is a true showstopper with soaring ceilings and expansive windows overlooking the private backyard. The beautifully upgraded eat-in kitchen offers direct access to the backyard, perfect for everyday living and entertaining. The oversized primary retreat boasts a 5-piece ensuite, his and hers walk-in closets, and a comfortable sitting area. The second bedroom includes its own ensuite, while the 3rd and 4th bedrooms share a Jack & Jill. The finished lower level comes with a large rec room, 5th bedroom, 2nd office, plus room to expand. Say goodbye to car shuffling with a double garage and spacious 4-car driveway. Truly a rare find in a sought-after Dundas location! (id:60626)
RE/MAX Escarpment Realty Inc.
98 Davidson Boulevard
Dundas, Ontario
Impressive Executive Home in the Heart of Dundas Valley. With over 4,100 sq ft of beautifully finished living space, this stunning detached home is nestled on a mature, landscaped lot with outstanding curb appeal, just steps to the Bruce Trail, Dundas Conservation Area, and the Dundas Valley Golf & Curling Club. From the custom front door to the elegant staircase, the foyer sets the tone for the main floor, which includes a cozy, sunlit living room, formal dining space, and a private office perfect for working from home. The family room is a true showstopper with soaring ceilings and expansive windows overlooking the private backyard. The beautifully upgraded eat-in kitchen offers direct access to the backyard, perfect for everyday living and entertaining. The oversized primary retreat boasts a 5-piece ensuite, his and hers walk-in closets, and a comfortable sitting area. The second bedroom includes its own ensuite, while the 3rd and 4th bedrooms share a Jack & Jill. The finished lower level comes with a large rec room, 5th bedroom, 2nd office, plus room to expand. Say goodbye to car shuffling with a double garage and spacious 4-car driveway. Truly a rare find in a sought-after Dundas location! (id:60626)
RE/MAX Escarpment Realty Inc.
106 Folgate Crescent
Brampton, Ontario
Immaculate 4+2 Bedrooms Luxury Stone & Brick Elevation Detached House In Demanding Mayfield Village Community!! ***Legal 2nd Dwelling 2 Bedrooms Basement Apartment With Separate Entrance*** 3 Full Washrooms In 2nd Floor! Double Door Grand Entry! Separate Living, Dining & Family Rooms Loaded With Lot Lights! Upgraded Family Size Kitchen With 24*24 Porcelain Tiles, Kitchen Aid Built-In Appliances & Center Island* Feature Wall In Family Room With Fireplace In Family Room! Oak Staircase With Iron Pickets! Professionally Painted* 2nd Floor Comes With 4 Spacious Bedrooms! Master Bedroom Comes With 5 Pcs Ensuite & Walk-In Closet** 3 Full Washrooms In 2nd Floor** 2 Master Bedrooms! Legal Finished Basement With 2 Bedrooms, Kitchen, Full Washroom & Separate Entrance [Ciry Of Brampton Permit Attached] Minutes To Hwy 410 & All Amenities!! Must View House* Shows 10/10 (id:60626)
RE/MAX Realty Services Inc.
1094 Lincoln Road
Windsor, Ontario
Charming and renovated historic 6-plex in the heart of Walkerville, offering an exceptional income opportunity. This property is truly turn-key, with potential for setting your own rental rates. Just a short stroll from the scenic Willistead Park and the lively local dining scene, this investment boasts a potential for over $150,000.00 in gross annual income. Five of the six units have been updated, featuring modern kitchens, bathrooms, and newer appliances to ensure tenant satisfaction and attract premium rental prices. The property also includes five garages, providing valuable off-street parking and an additional source of rental income. With newly landscaped grounds and a refreshed exterior, the curb appeal and tenant experience are greatly enhanced. Contact us today for more details! (id:60626)
Jump Realty Inc.
1356 Lee Street
White Rock, British Columbia
PRIME LOCATION IN WHITEROCK. Updated House with New floors, New paint, New kitchen,New Furnance, New garage door, Newer 5 year old roof .Area of recently built new homes ,Perfect for first time buyers or investors,Beautiful rancher house with 2 bedrooms sitting on a 7380 Sqft rectangular lot with RS-2 SSMUH zoning to built approximate 6200 Sqft 3 level home with 4 units ,possible view from top floor.Walking distance to Peace Arch Elementary and Earl Marriott Seconday schools,Peace Arch Hospital and shopping. (id:60626)
Team 3000 Realty Ltd.
12832 Old Yale Road
Surrey, British Columbia
Welcome to this beautifully renovated 7-bedroom, 4-bathroom property located on a quiet street in Cedar Hills. The main floor features 3 spacious bedrooms and 2 full bathrooms, with two suites downstairs (2 + 2). The upper level is currently vacant, offering the perfect opportunity to move in yourself or generate additional rental income. A great investment or family home. Centrally located near universities, SkyTrain stations, Central City Shopping Centre, and more, this is a fantastic opportunity for both investors and families. (id:60626)
Century 21 Coastal Realty Ltd.
734565 West Back Line
Grey Highlands, Ontario
Be the first to call this 3+2 bedroom, 4-bathroom modern bungalow home. With just under 2,000 sq ft of living space and set on a flat, usable 2.5-acre lot, this home offers a rare combination of space, privacy, and a layout that actually works. Inside, the open-concept floor plan connects the great room, dining area, and kitchen centered around a large island built for anyone who likes to cook or entertain. The main level has three generous bedrooms, including a primary with a walk-in closet and a 5-piece ensuite. You have direct access from the double garage into a laundry/mudroom setup, along with a 2-piece bath for convenience. Downstairs is fully finished with another bedroom, a full bathroom, a large office, and a bonus room that could be a gym or home theatre. There is still lots of open space for storage or family get togethers. Extras: A quiet, tree-lined setting with a large backyard, plenty of room to spread out, and the comfort of a newer build. Nothing to do here just move in and enjoy. (id:60626)
RE/MAX Professionals Inc.
Hwy 866 Township Road 610
Rural St. Paul County, Alberta
BE YOUR OWN BOSS! GAS STATION & GROCERY W/ LIQUOR STORE. FULLY RENOVATED STORE & HOUSE. 1300 SQFT HOUSE W/ DBL GARAGE AT BACK OF STORE. A THRIVING BUSINESS WITH GREAT POTENTIAL FOR GROWTH. SHOWING EXCELLENT RETURN WITH ACTIVE CLIENTELE. THIS IS A VERY BUSY STORE. OPEN 8AM - 9 PM (MON - FRI) / 9AM-7PM (SAT-SUN). A GOLDEN OPPOTUNITY! HWY 866 NORTH OF HWY 28 W OF HWY 36. 50 KM (id:60626)
Royal LePage Arteam Realty
2557 Ledgerock Ridge
Invermere, British Columbia
Perfection Plus! Castle Rock's peaceful neighbourhood is the address of your dream home. .The custom timber frame design is one of kind.This amazing home offers luxury, comfort, and quality features to enhance your living experience. The residence has two large primary bedrooms with ensuites. Both the three- and four-piece ensuites have steam showers, wet coffee stations, walk in closets and a private deck area. Chefs will love the kitchen's large butcher block island with a prep sink, copper backsplash, highend appliances, a bar with wine and beer fridges in the kitchen, as well as plenty of storage. Amazing outdoor living space with kitchen, concealed lighting, BBQ, power burner, pot filler, sink, and beverage fridge area on the large deck. A beautiful water feature and pond make the outdoor space a sanctuary, and just open your door or window to be mesmerized by the trickling sound of water. Step inside the walk-out basement to find in-floor heating that makes it cozy year-round. Extra high ceilings and a large 1/2 garage to accommodate your pleasure boat and meet all your storage needs. Enjoy breathtaking vistas of the Purcell Mountains and Rockies as your everyday backdrop. This peaceful home on a no through road is the perfect retreat. 2557 Ledgerock offers the perfect balance of elegance and comfort. Book your viewing today to discover Castle Rock's outstanding lifestyle. (id:60626)
Royal LePage Rockies West
1264 Lasalle Place
Coquitlam, British Columbia
Desirable CANYON SPRING. East-facing 2-storey 2367 sq house with 3 bedrooms up, 2 full bathrooms & a spacious AIR CONDITIONED dining room & living room with a bay window. Large basement recreation room, bathroom and laundry room with own entrance & potential of a suite or a day care. Private & quiet gated backyard for BBQ. DOUBLE GARAGE with 2 open parking spaces. QUICK WALK to Coquitlam centre (17mins), sky train station(13mins), Douglas College(10mins), City Centre Aquatic Complex(10mins). Only 2 mins walk to Walton elementary & 13 mins to Pinetree Secondary school catchment. Property located in exclusive TOD zone(Transit-Oriented Development & potential of development up to 8 stories. (Https://letstalkcoquitlam.ca/TransitOrientedAreas). QUICK POSSESSION OK!!! (id:60626)
Magsen Realty Inc.
50 Lappin Avenue
Toronto, Ontario
3 FAMILY DWELLING - VACANT POSSESSION ON CLOSING!! Prime investment near Dupont & Dufferin. - Rare opportunity to own three fully self-contained units in Toronto's vibrant and evolving west end. This flexible property is ideal for investors seeing multiple income streams ($7,000+ monthly) or families looking for adaptable, multi-generational living. Unique Highlight: A private backyard gate opens directly onto a park, providing instant access to green space, a coveted feature offering tenants and owners an unmatched outdoor escape. Perfectly positioned near the Galleria on the Park redevelopment, the neighborhood is undergoing rapid revitalization with new residential towers, retail and a state-of-the-art community center. Just a 10-minute walk to the subway, bus service at the corner, and a 15-minute walk to Dufferin Mall. Surrounded by schools, cafes, shops and everyday conveniences. Basement Apartment: Renovated, about 7-ft ceilings, private entrance. Main Floor Unit: Large eat-in kitchen with dishwasher, walkout to backyard, wood floors, bay window. 2nd & 3rd Floor Unit: Bright, two-story suite with wood floors, two decks (including a spacious top-floor terrace overlooking the park), 2 bathrooms, kitchen with dishwasher and breakfast nook, bay window and open concept office den on the third floor. Each unit features separate fuse box, a 4-piece bathroom and in-suite laundry, offering privacy, independence, and convenience. Excellent layout for live-and-rent or full rental. Whether you're expanding your portfolio or creating space for family under one roof, this home combines lifestyle, location, and long-term value. A rare chance to own in one of Torontos most promising growth corridors-book youre showing today! (id:60626)
Sutton Group-Associates Realty Inc.

