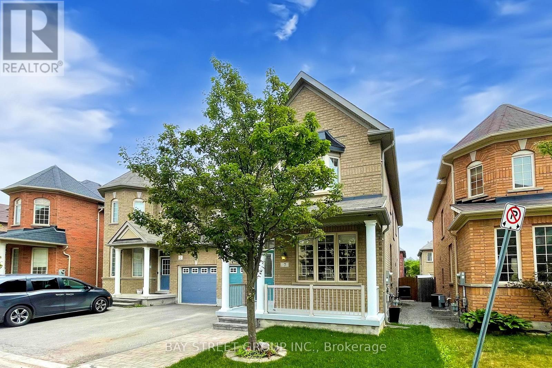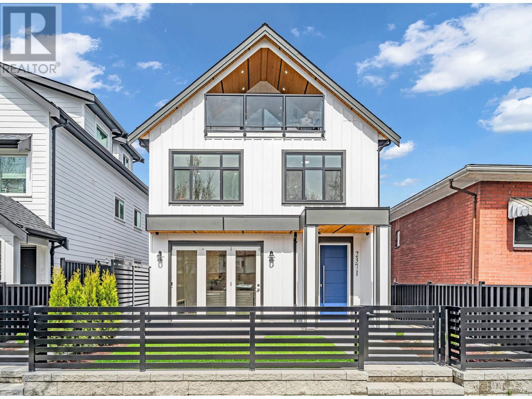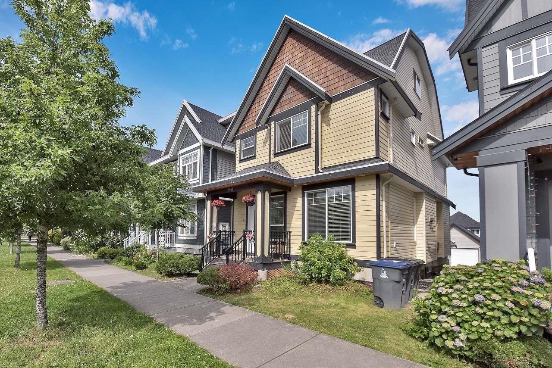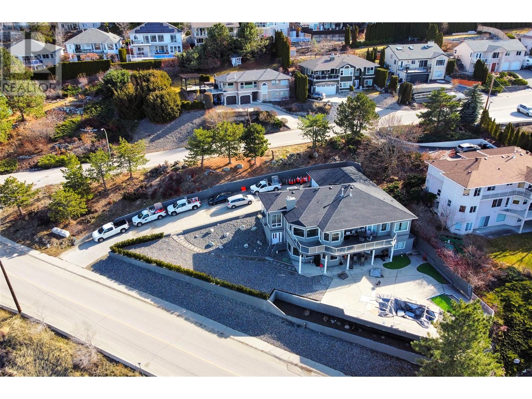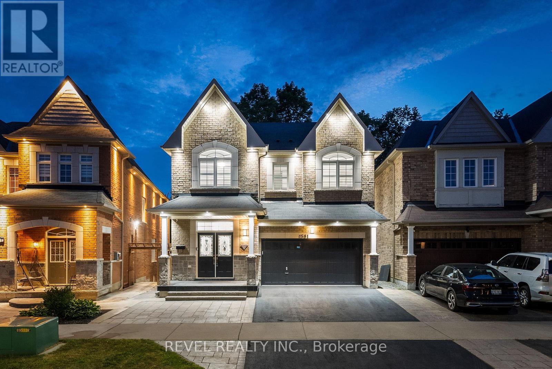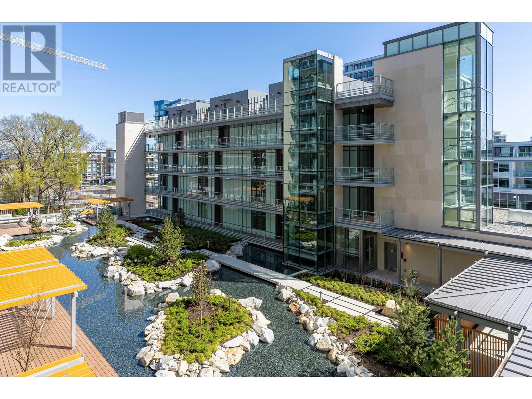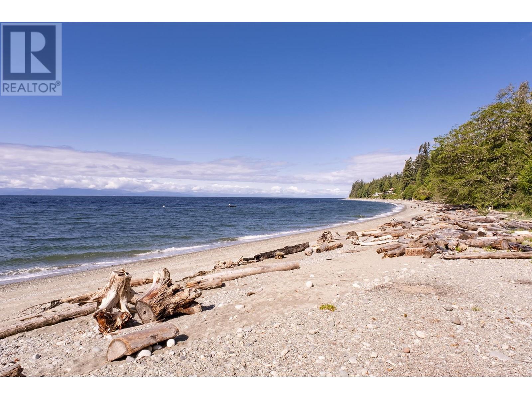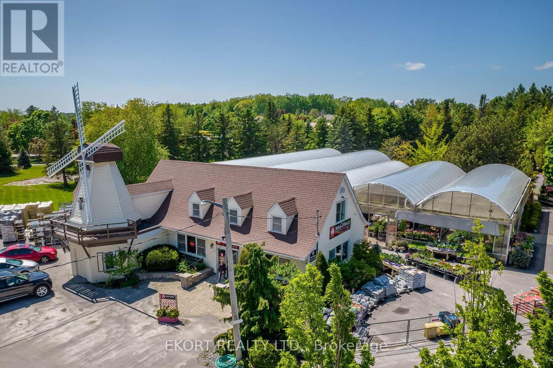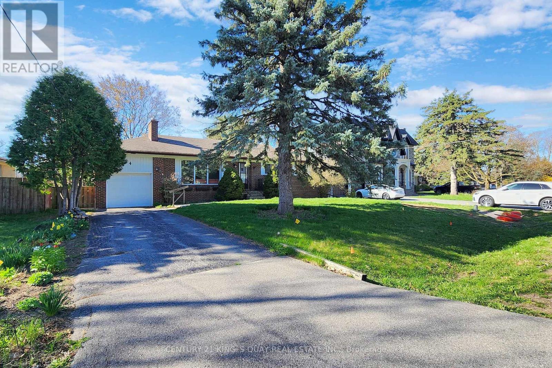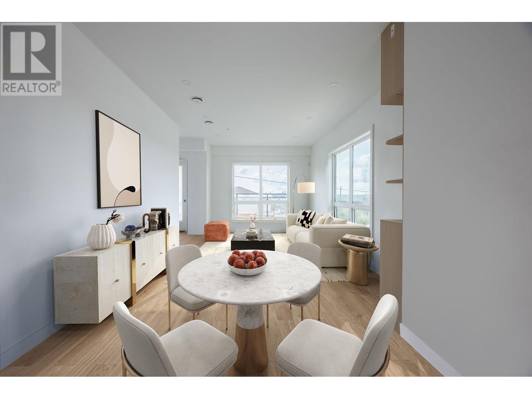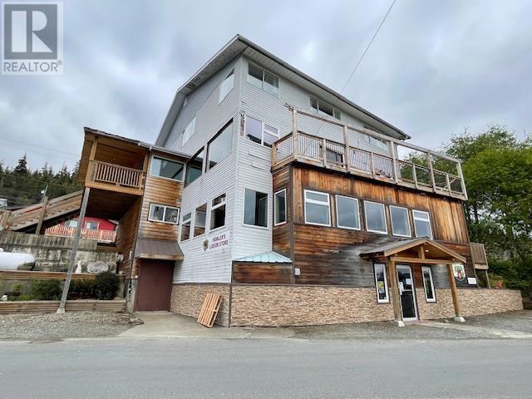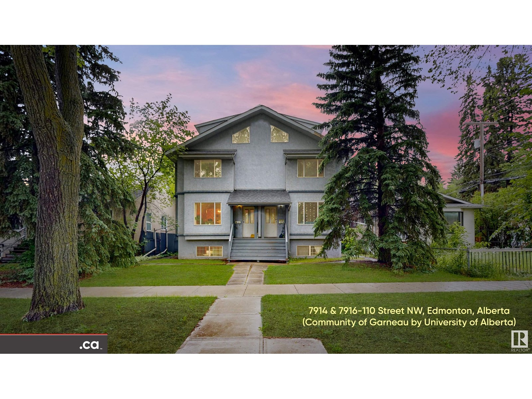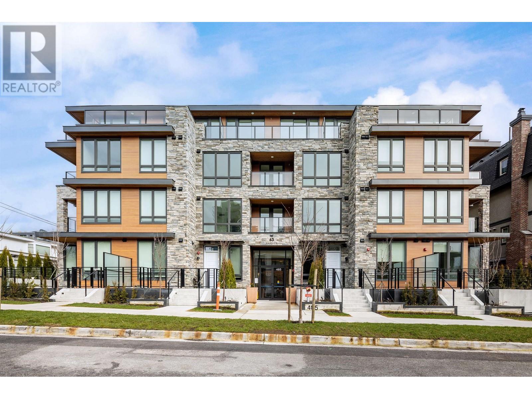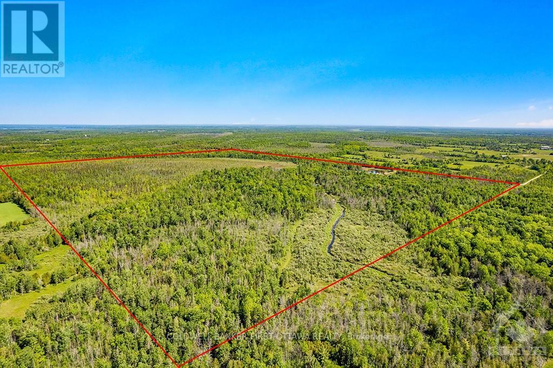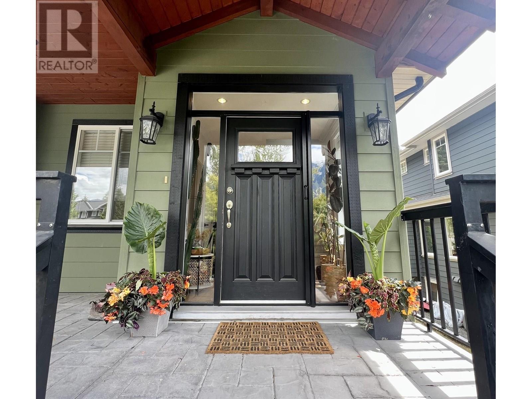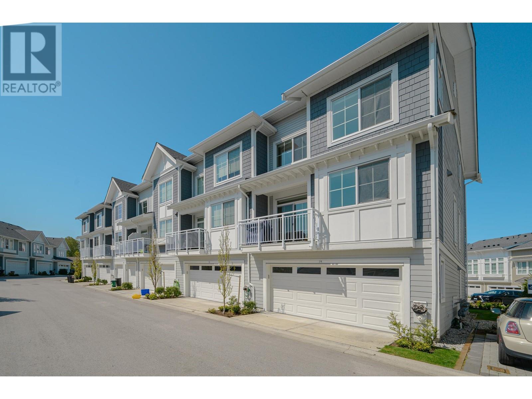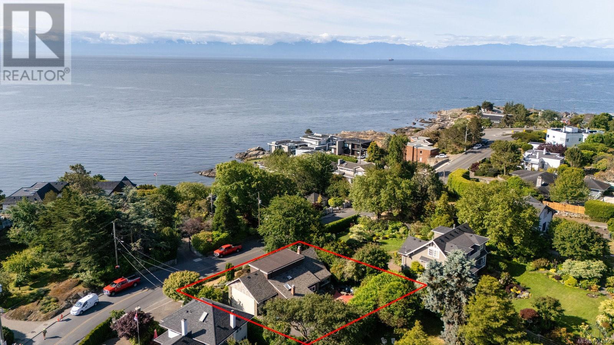7 Tufo Avenue
Markham, Ontario
Welcome to this bright, spacious, and beautifully kept home in a quiet, family-friendly Markham neighborhood. Featuring a professionally designed open-concept layout with Surround Sound prewiring, this home is perfect for both everyday living and entertaining. The elegant double-door entrance leads to a generous primary bedroom complete with a luxurious 5-piece en-suite and walk-in closet. Enjoy a modern kitchen, sun-filled living spaces, and a private backyard. Close to top-rated schools, parks, shopping, and transit this is the home you've been waiting for! (id:60626)
Bay Street Group Inc.
2371 Adanac Street
Vancouver, British Columbia
Introducing a brand new FRONT-FACING 1/2 duplex, offering luxury living with 3 bedrooms and 4 bathrooms. The interior boasts sleek, modern finishes that are both clean and durable, comes with 1 car garage. Thoughtfully crafted home designed to provide lasting quality and style. Comes with a 2-5-10 Year Home Warranty. Located steps away from Templeton Secondary, this home is incredibly central! SHOWINGS BY APPOINTMENT ONLY. (id:60626)
Sutton Group - 1st West Realty
5549 Wharf Avenue
Sechelt, British Columbia
Here is your opportunity to own a commercial building in a fabulous downtown location in Sechelt! The building offers excellent exposure with highway through-traffic along Wharf Rd. Zoned C4 with 4000+sq ft of retail space, with paved parking lots with front access from Wharf Rd and rear access from Periwinkle Lane. A terrific location surrounded by great retailers and restaurants! New infrastructure improvements to sidewalks have improved pedestrian traffic to the area with the opportunity for retailers to use the outdoor patio space. Long term tenants are in place with space for new entrepreneurs to occupy retail frontage from Wharf Rd. This is a must-see for business owners and investors. Call your agent today! (id:60626)
Sotheby's International Realty Canada
3 8600 No. 2 Road
Richmond, British Columbia
Rarely available 2-storey townhouse with side-by-side garage . The unit is sitting on the back row of the complex offers exceptional quietness and privacy . A beautiful tree wall is truly a guardian of comfort in the backyard. It is a wonderful gift to keep the unit cool all year round. The main level is high-ceilinged and spacious. This super well-kept home features in-floor radiant hot water heat on both levels, high-end stainless-steel appliances, and engineered soundproofing flooring. The huge open Den is extremely functional for many options . You will truly enjoy the proximity to shopping, schools, parks, and transportation from this well-chosen location . School Catchment of Steveston-London Secondary/ Blundell Elementary . Act fast! Won't last! (id:60626)
Multiple Realty Ltd.
7062 148 Street
Surrey, British Columbia
Beautifully built, Spacious 4 level home for sale in the heart of Newton. This super clean home is ready for you to move in and offers amazing features such as, 2943 Sq.ft Floor space, 6 bedrooms, 5 bathrooms, kitchen on the main with island, stainless steel appliances & Fireplace. AC in Family room, natural gas stove, New Blinds & Laminate flooring throughout the house. Covered deck, Garage and Porch, double garage plus back lane with extra parking on the side for tenants and lots of additional parking on the street. 2 bedrooms mortgage helper. Across the street from TE Scott Elementary school, Steps away from the TE Scott park. You will be centrally located close to transit, restaurants, amenities, and shopping. (id:60626)
Century 21 Coastal Realty Ltd.
845 Toovey Road
Kelowna, British Columbia
This stunning rancher-style home with a walk-out basement offers breathtaking panoramic views of the city and lake, stretching as far as the eye can see. Located just a short distance from town, this spacious 7-bedroom property combines the best of tranquility and convenience. The main floor features a large living room, separate dining room, and a cozy recreation room—perfect for family gatherings or entertaining guests. With two 2-bedroom in-law suites, there's ample space for extended family or guests to enjoy privacy and comfort. Two massive storage rooms provide endless possibilities, whether you're looking to create a man cave, theater room, or workshop. The oversized double-car garage ensures plenty of space for vehicles and additional storage. Outside, enjoy your own private oasis with an in-ground pool, offering the perfect setting to relax and take in the stunning views. With future potential for development, the lot allows for the possibility of upto four units, making this property a rare investment opportunity. This home truly has it all—space, views, and unlimited potential. (id:60626)
Oakwyn Realty Okanagan
1581 Winville Road
Pickering, Ontario
Welcome to 1581 Winville Road A Stunning Home in a Vibrant, Family-Friendly Neighbourhood!Prepare to be impressed the moment you step inside this beautifully designed home with an exceptional layout rarely found in the area. A spacious, open-concept foyer greets you with double closets and convenient access to the garage, setting the tone for the thoughtful design throughout.This home offers a total of 3,766 sq ft of living space, featuring 2,766 sq ft on the main and upper floors, plus an additional 956 sq ft in the finished walkout basement.The main floor boasts an expansive open-concept living and family room with a cozy gas fireplace, perfect for relaxing or entertaining. A separate formal dining room comfortably accommodates 810 guests-ideal for large family dinners and gatherings.The chef-inspired kitchen is equipped with stainless steel appliances, granite countertops, and an abundance of extended cabinetry for maximum storage. The bright breakfast area seamlessly flows to a large outdoor deck, offering breathtaking views of lush greenery and total privacy~perfect for summer BBQs and outdoor entertaining.Upstairs, you'll find four generously sized bedrooms, including two with private ensuite bathrooms~a rare and highly desirable feature. The second floor also includes a separate laundry room for added convenience.The walkout basement is fully legal and income-ready, featuring two bedrooms, a full kitchen, dining area, spacious living room, separate laundry, and a private entrance~ideal for extended family or rental potential.The backyard is fully interlocked for low-maintenance living and enhanced with exterior pot lights, creating a gorgeous, inviting atmosphere at night.This is a home that checks all the boxes~style, space, functionality, and income potential~all in a welcoming community. Don't miss your opportunity to make 1581 Winville Road your next home! (id:60626)
Revel Realty Inc.
613 6688 Pearson Way
Richmond, British Columbia
Welcome to 2 RIVER GREEN by ASPAC, the most luxurious & prestigious waterfront community in Richmond. This South corner, 3 bedroom 3 full bath Brand new unit offer a panoramic view of sunsets, water and Garden view. Highly functional open layout with plenty of storage & natural light. 9'4" feet ceiling, floor to ceiling windows. Featuring Central Heating/Air Conditioning, Miele appliances, 24 hour Concierge. The 5 stars luxury resort style amenities - Over 34,000 Sqft Green Space and Water garden, indoor swimming pool, sauna/steam room, fitness center, Yoga dance room, Club Room, Music Room, Study room. Private shuttle bus to City Center and Canada Line. Steps to river dyke, Oval, T&T and restaurants. (id:60626)
RE/MAX Crest Realty
2028 Ocean Beach Esplanade
Gibsons, British Columbia
The prettiest cottage with outstanding beach access & views of the water situated on Gibson's finest beach. This is a rare opportunity to own acreage property that's zoned for 2 homes. The mid century vibe cottage was renovated in 2023 & boasts exceptional light,modern touches,you feel like you are on Laguna Beach! Thoughtfully designed there's also a bonus guest bunkie with a bedroom,ensuite bathroom & sleeping loft. New stairs have been installed for a 3 minute walk up to the top acreage parcel that has excellent building sites WITH APPROVED BUILDING PERMIT. The home comes fully furnished,ATV for beach rides, Zodiac for fishing & Crab traps, just move right in! Sit on the front deck and listen to the waves roll in! This is one of the finest waterfront locations in the whole of BC! (id:60626)
RE/MAX City Realty
16662 Highway 2
Quinte West, Ontario
A great investment opportunity awaits with this commercial property, currently home to Hollandale Landscaping and Garden Centre. Situated on a 5.39-acre lot with 580 feet of frontage, this business has been thriving for over 70 years. Hollandale's legacy as a trusted garden center and landscaping service is well-established, making this an ideal investment for those looking to step into a prosperous business or repurpose the land for other commercial ventures. The asking price includes the land and buildings only, with the equipment and inventory negotiable, providing a turnkey solution or the flexibility to create your own vision. The property features a 1,500 sqft retail storefront, offering a welcoming space for customers and an excellent area for product displays. The retails space then opens up into five greenhouses totaling 8,800 sqft, two of which are heated and ventilated, allowing for year-round operation. There is a 1,000 sqft dry shed with three bay doors, providing substantial room for storing equipment and vehicles. Additionally, there is a 1,200 sqft workshop with a 10x10 drive-in door, perfectly suited for maintenance work or additional workspace needs. Complementing these are two hoop houses, covering a total of 3,800 sqft, offering versatile space for growing or storage. Zoned Commercial Rural (CR) this property allows for a variety of uses, including a banquet hall, a farm produce retail outlet, hotel, building supply outlet, personal service shop, and many more. (id:60626)
Ekort Realty Ltd.
4 Honeybourne Crescent
Markham, Ontario
Renovated home in a Fabulous Location, Super convenient, Surrounded By Multi-Million Dollar Custom Built Homes!!! This Solid Brick Bungalow Sits on A Premium 68 X 161.1 Ft Lot (10,983 Sq.Ft). privatecy w/no residents behind, Recently renovated, Hardwood Flr thr-out 1st, Potlights 1st & bmt, Fireplace in Living Room, Gorgeous kitchen w/ s/s appls, Dining Room o/look backyard, 3 Spacious Bedrooms features Closet, Separate Entry To Lower Level ~ Great Potential for In-Law Suite, Covered Interlock Patio Overlooks Huge backyard! Live Here Or Build Your Dream Home! (id:60626)
Century 21 King's Quay Real Estate Inc.
3 3800 Pender Street
Burnaby, British Columbia
Welcome to this exceptional, brand new 3-bedroom residence ideally situated at the corner of Pender Street and Esmond Avenue in the heart of Willingdon Heights. This North East facing home showcases sweeping views and a sun-drenched, thoughtfully designed layout. Enjoy year-round comfort with radiant in-floor heating and air conditioning. Set within a boutique fourplex and currently under construction--with completion anticipated this summer--this home combines contemporary design with everyday convenience. Just steps to renowned restaurants, cafes, shops, parks, and transit, this is a rare opportunity to own a modern residence ni one of Burnaby's most sought-after neighbourhoods. (id:60626)
Engel & Volkers Vancouver
3200 Oceanview Drive
Daajing Giids City, British Columbia
Nestled on the edge of the Pacific Ocean, the Misty Harbour Inn offers an unmatched blend of business opportunity, natural beauty, and cultural richness. Located in the heart of Daajing Giids-formerly Queen Charlotte City-this oceanfront inn is a cornerstone of the Haida Gwaii experience. The building occupies a prime ocean side location along Oceanview Drive, with sweeping views of Skidegate Inlet and the nearby marina. This well-established commercial property includes 5 guest rooms (with a common kitchen) operated by the owner, a leased 125-seat licensed pub, and a leased 85-seat restaurant space, a leased tenant-operated liquor store and an additional retail space that is currently vacant. The Seller may consider carrying a first mortgage with a reasonable down payment. (id:60626)
RE/MAX Kelowna
7914 & 7916 110 St Nw
Edmonton, Alberta
* ATTENTION PRUDENT UNIVERSITY-AREA INVESTORS: TURNKEY AND GOOD CONDITION LEGAL FOUR-PLEX NOW AVAILABLE IN GARNEAU, PREDOMINANTLY OCCUPIED BY UNIVERSITY OF ALBERTA FACULTY OF MEDICINE STUDENTS AND GRADUATE HEALTH PROFESSIONALS! Mammoth 5000 sq. ft. superstructure features a grand total of 4 kitchens; 4 living / dining spaces; 4 laundries; 12 spacious studio / (plus) bedroom spaces; 12 full en suite baths; 2 half baths; 2 covered porch decks; nice fenced backyard; & quadruple detached garage with large rear parking lot (a real bonus premium for any property located within 5 minutes to the University). Substantial 50' x 182' (838.0 sq. m.) rectangular lot, spanning two titles, opens up a myriad of long-term future development & expansion options. Convenient access to 109 Street; Whyte Avenue; McKernan; University of Alberta; Saskatchewan Drive; Hawryluk Park; Royal Mayfair Golf Club; & Downtown. A premium investment opportunity to load up your Landlord capacity for upcoming Fall & Winter semesters! (id:60626)
Maxwell Polaris
Ph5-485 W 63rd Avenue
Vancouver, British Columbia
W63 Mansion, BRAND NEW smart designed quality built is centrally located in South Vancouver, on West 63rd Avenue and one block away from Cambie Street. This beautiful penthouse SE-facing 3 bed + Den, 2 bath unit has a bright open functional layout featuring floor-to-ceiling windows, Airy 9-foot ceilings in main living areas, gourmet kitchen with gas cooktop, quartz counters, stainless appliances. Huge 377 square ft covered balcony. Comes with Two parking stall and One Storage lockers. Block away from Marine Gateway, SkyTrain, Fitness World, T&T, Winners, Movie Theatre & more. School catchments include Churchill Secondary and JW Sexsmith Elementary. Must See! (id:60626)
Homeland Realty
9465 164 Street
Surrey, British Columbia
Welcome to this charming home located in the highly sought-after Fleetwood neighbourhood. This beautifully maintained 5-bedroom Home effortlessly blends functionality, style, and timeless elegance. Step into a thoughtfully updated interior featuring 2 cozy gas Fireplaces, modern kitchen (2020), paint and flooring (2020), and upgraded blinds and appliances (2020). Additional recent updates include: High-efficiency furnace (2019), Windows (2023), Hot water tank (May 2025), Roof (approx. 2017). Enjoy indoor-outdoor living with a spacious, private backyard and a large covered deck. Tucked away on a quiet street, this centrally located Home is just minutes from top-rated schools, shopping, Guildford Theatre, and Tynehead Regional Park. Must-see Home. (id:60626)
Century 21 Coastal Realty Ltd.
Lot 4-5 Mclellan Road
Beckwith, Ontario
Extraordinary 273 acres offering opportunity for development or recreation. Located between the growing towns of Carleton Place and Smiths Falls, the 273 acres abuts a established residential subdivision and golf course. The land consists of mixed forest, ponds, creeks, streams and, at the back are some wetlands. Zoned Rural, this expansive and diverse property combines natural features plus recreation for great development potential. The township encourages subdivision development; this ecologically diverse property can be leveraged to create unique and sustainable development project that integrates with the natural surroundings. Just 1 km to Ottawa Valley Rail Trail. Excellent cell service. Hi-speed in area. 30 mins to Kanata. Buyer must have Real Estate Agent with them to walk the land. (id:60626)
Coldwell Banker First Ottawa Realty
41716 Honey Lane
Squamish, British Columbia
As sweet as honey! This bright and beautifully maintained Craftsman-style 1/2 duplex offers over 2,400 sq. ft. of living space, including a 1-bedroom suite with private entrance-perfect for extended family or rental income. The main home features 3 bedrooms, 2.5 bathrooms, a dedicated office, and open-concept living with large windows that flood the space with natural light. Enjoy granite counters, stainless steel appliances, hardwood floors, and warm timber accents for a true West Coast feel. The fully fenced, southeast-facing backyard offers incredible mountain views. Plus, a single garage, great storage space, and parking for three vehicles. No strata fees! Located in a quiet, sought-after neighborhood-Come and See what life is like here. (id:60626)
Rennie & Associates Realty Ltd.
74 5311 Admiral Way
Ladner, British Columbia
CORNER 4 BEDROOM TOWNHOME! This 4 bed, 3.5 bath corner home is part of Polygon's Westhampton, a collection of townhomes in the vibrant masterplanned community of Hampton Cove. Enjoy 1,948 sqft. of living space with overheight ceilings, laminate wood flooring, and a deck off of the kitchen. This chef's kitchen features a large central island perfect for entertaining, custom cabinetry, engineered stone countertops and sleek appliances. The master ensuite boasts a luxurious soaker tub and shower, and the main bedroom has a large walk-in closet. This home features spacious side by side two car garage. (id:60626)
RE/MAX City Realty
1308 1768 Cook Street
Vancouver, British Columbia
This unit just steps from Olympic Village SkyTrain, the Seawall, Science World, Mount Pleasant, and Chinatown - this walkable neighbourhood blends convenience with lifestyle. Welcome to Avenue One Step into the epitome of modern luxury with this like-new 2bed,den,2bath. breathtaking views from your fully equipped 220+ sqft outdoor living room, complete with: Outdoor solar shades, Elegant porcelain tile flooring,Built-in gas outlet & hose bib,Wood-look soffit ceiling with integrated heaters - perfect for year-round enjoyment **Inside**, the gourmet kitchen shines with integrated wood cabinetry, quartz countertops, and premium Miele stainless steel appliances including a gas stove,dishwasher, washer & dryer.24-hour concierge, Touchless automated car wash (id:60626)
Oakwyn Realty Ltd.
24629 105a Avenue
Maple Ridge, British Columbia
Introducing your dream home! This stunning three-story residence offers over 3,200 sq. ft. of luxurious living space. The upper level features 4 spacious bedrooms, including 2 master suites with walk-in closets, and 3 modern bathrooms. The main floor boasts a chef´s kitchen that flows into a bright living room, leading to a large covered balcony. A large rec room is also on this level. The lower floor includes a 2-bedroom legal suite, perfect for a mortgage helper or in-law accommodation. Located in the coveted Albion Elementary catchment and near scenic walking trails, this home blends convenience and tranquility. (id:60626)
Sutton Group-West Coast Realty
203 788 Arthur Erickson Place
West Vancouver, British Columbia
Experience luxury living in this elegant condo featuring a gourmet kitchen with sleek marble countertops and top-tier Miele & Sub-Zero appliances. This spacious 2-bedroom, 2-bathroom home also includes a large den, perfect as a home office or an additional bedroom. Located above Park Royal Shopping Mall, this residence offers unmatched convenience, just minutes away from Ambleside Beach, top schools, transit, dining, and entertainment. With stunning views, modern finishes, and a prime location, this home is ideal for small families or professionals seeking a sophisticated urban lifestyle. Open house on Sun 11am-1pm, July 13th. (id:60626)
Sutton Group-West Coast Realty
Ph09w - 1928 Lake Shore Boulevard W
Toronto, Ontario
Extraordinary HIGH PARK View Penthouse at the stunning "Mirabella Condominiums". Panoramic Views Facing High Park, Grenadier Pond and Humber Bay West, steps away from Lake Ontario. The very last Builder's HIGH Park View Penthouses ! Brand New Suite 1527 sqft, THREE Bedroom, (or 2 plus library/den)3 Full Baths, PhO9w Plan. 10 ft ceiling heights. Built-In Stainless Appliances, MIELE Gas Stove Top. $ 82,000 ++ of Finishes Upgrades & Electrical Extras. Architecturally Stunning & Meticulous Built Quality by Award Winning Builder. Expansive 23'x5' ft Terrace. This is in the Mirabella WEST Tower. This Suite is Full of Light ! & Upgraded by the Builder with Elegant Modern Designer selected Extras throughout. Residents of Mirabella enjoy 10,000 sqft. of Indoor Amenities Exclusive for each tower, +18,000 sqft. of shared Landscaped Outdoor Areas+BBQ's & outdoor Dining/Lounge. Mirabella is situated in the Sought after HIGH PARK/SWANSEA Neighbourhood. Minutes to, Roncesvalles, Bloor West Village, High Park, TTC & all Highways, 15min to Airport. 25 min to downtown Toronto or Mississauga orVaughan. Miles of Walking/Biking opportunities on the Martin Goodman Trail & The Beach are at your front door! World Class "Central Park" Style Towers, Indoor Pool (SOUTH Lake View), Saunas, Expansive Party Room w/Catering Kitchen, Gym (ParkView) Library, Yoga Studio, Children's Play Area, 2 Guest Suites per tower, 24- hr Concierge. Bulk High Speed Internet $30.51 month is part of maintenance fees. Other is Terrace. Rare 3 Bedroom ( or 2+large den), 3 full baths. 1 Prk & 1 Locker Incl. Exquisite Opportunity to live on the Lake in Brand New Luxury. Photos and Virtual Tour are of Similar model suite. (id:60626)
Royal LePage Terrequity Realty
Sutton Group Quantum Realty Inc.
280 King George Terr
Oak Bay, British Columbia
Location, lifestyle, and potential! Nestled along Victoria’s coveted scenic marine drive, this charming property is situated in one of the city’s most desirable neighbourhoods. Perched on an elevated 8,400 sq.ft. lot. Offering 3 beds and 2 baths and featuring a spacious main level with a bright living room, feature fireplace, family room and functional kitchen. Upstairs, showcases fabulous southeasterly ocean glimpses, loft area plus the third bedroom. Ideally located within walking distance to McNeill Bay, Gonzales Beach, Lafayette Park, and the prestigious Victoria Golf Club. This is a rare opportunity to renovate, update, or build new. A truly exceptional offering in a premier location. (id:60626)
RE/MAX Camosun

