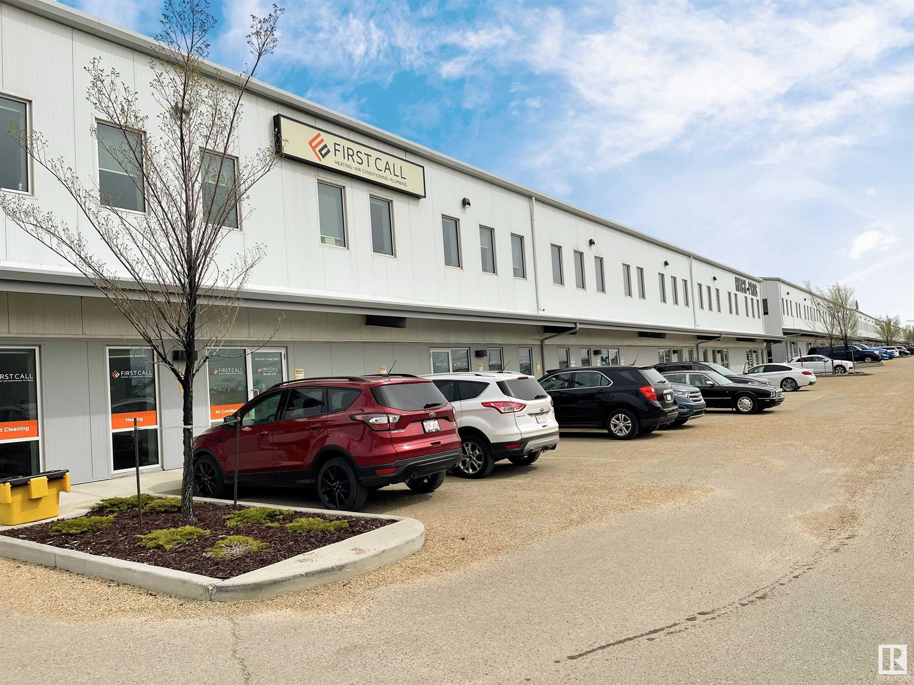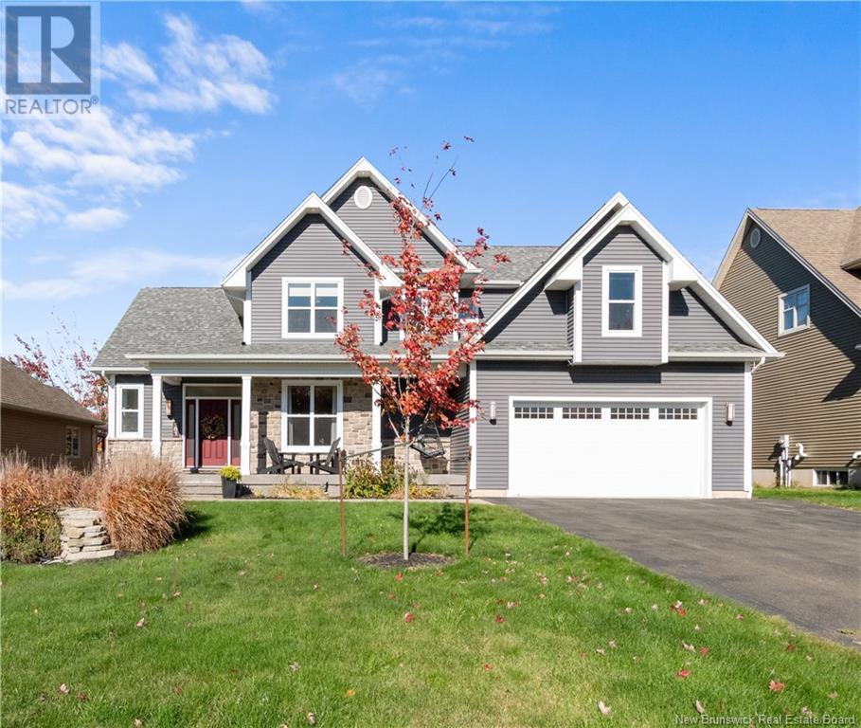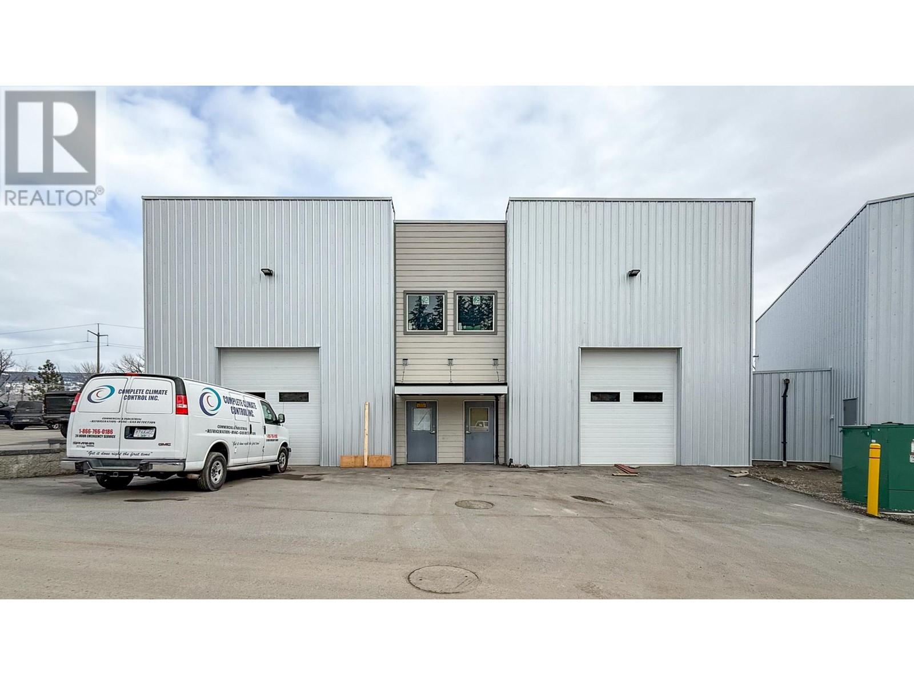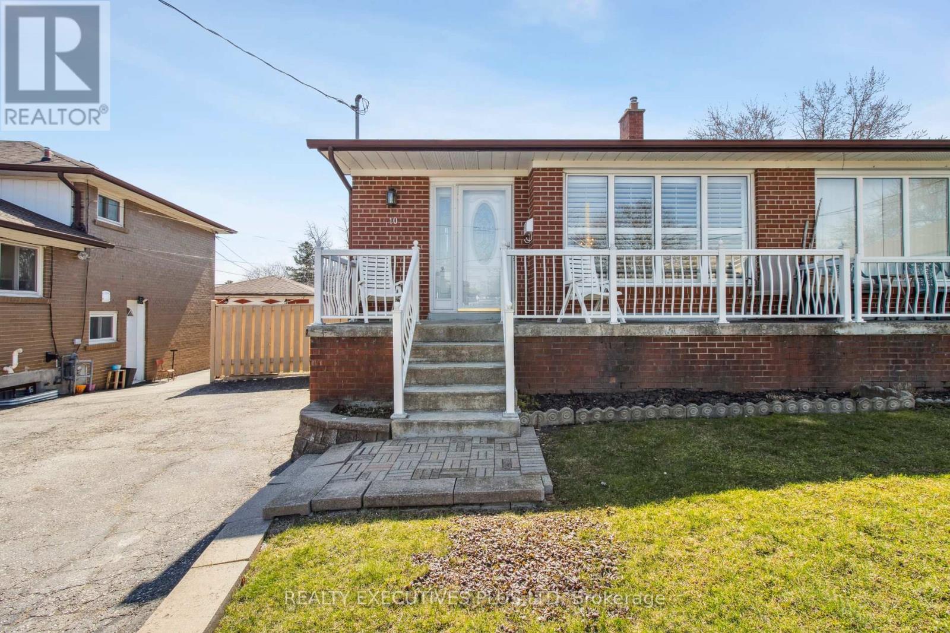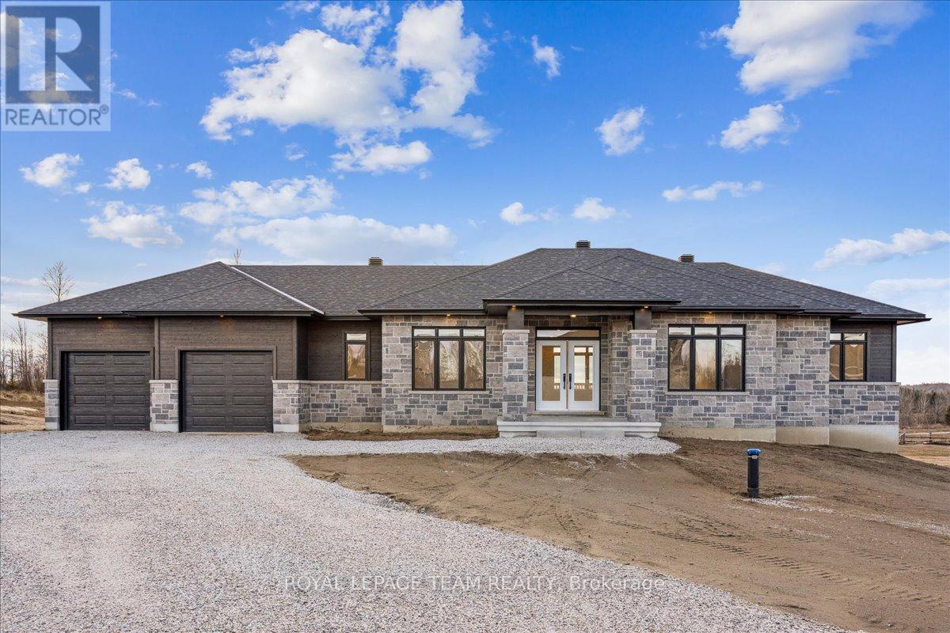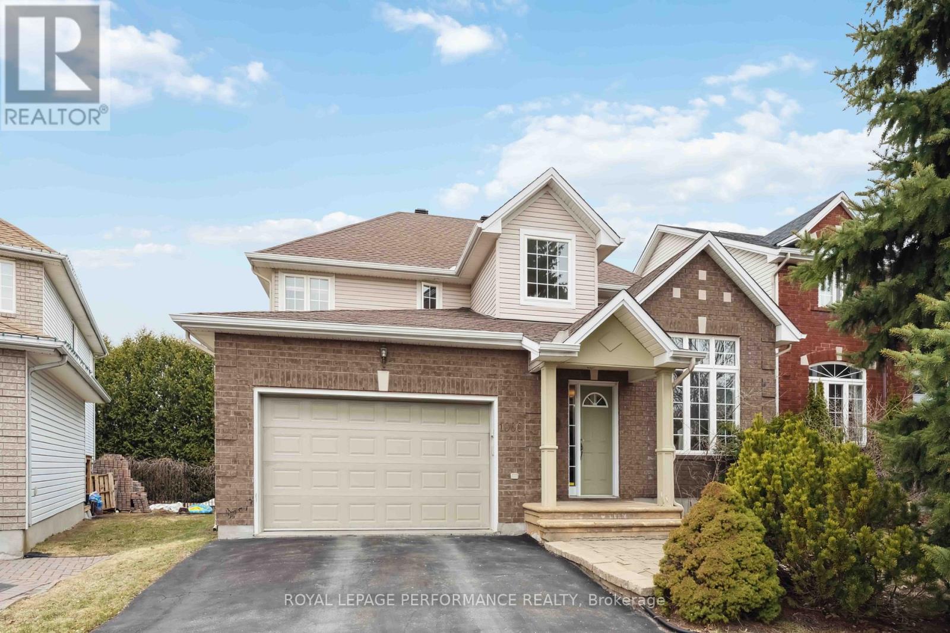#530 280 Portage Cl
Sherwood Park, Alberta
3,175 sq.ft office/warehouse space. Storage yard space avaialble for lease. Grade level loading door 12'x14'. 2 stage sump. Minimum 20' clear ceiling height, 30' ceiling height at the peak. (id:60626)
Nai Commercial Real Estate Inc
181 Valmont Crescent
Dieppe, New Brunswick
Charming Open Concept Family Home in Prime Dieppe Location. Welcome to your dream home in the heart of Dieppe! This splendid property features a charming open concept design that invites warmth and connection. With 5 spacious rooms, including a luxurious primary suite complete with an ensuite bathroom boasting a sleek quartz countertop and a generous walk-in closet (heated floor, top floor laundry room, comfort and style are at your fingertips. The stunning kitchen is a culinary delight, featuring elegant wood cabinets, a beautiful quartz countertop, a large pantry and a large island with a breakfast bar, perfect for family gathering and busy mornings with the kids. Relax in the inviting living area by the natural gas fireplace, which features a vaulted ceiling that adds the airy ambiance or bask in the sunlight in the four-season sunroom (heated floor and electric fireplace). For ultimate relaxation, step outside to enjoy the outdoor hot tub, a perfect retreat for unwinding after a long day. Additional features include a total finish basement with large windows, an attached double garage and a convenient storage shed, ensuring all your storage needs are met. With built-in speakers for your entertainment and plenty of room for the family, this home is ideal for creating lasting memories. Don't miss out on this incredible opportunity to own a slice of Dieppe paradise! (id:60626)
Keller Williams Capital Realty
25 Munro Circle
Brant, Ontario
Welcome to this freshly painted, move-in ready 2-storey home in one of Brantford's most desirable neighbourhoods. Vacant and available for quick possession, this beautifully maintained home was built in 2019 and offers 4 generously sized bedrooms, 2.5 bathrooms, and 9-ft ceilings on the main floor perfect for bright, open-concept living.The main floor features a formal dining area, a modern eat-in kitchen with stainless steel appliances, and a cozy living room with fireplace ideal for relaxing or entertaining. Upstairs, enjoy a spacious primary retreat with a 4-piece ensuite and direct access to the laundry room for added convenience.No carpet throughout the entire upper level boasts brand-new flooring in all bedrooms, offering a clean and stylish finish. Step outside to a newly landscaped backyard completed just 2 weeks ago, perfect for outdoor gatherings or peaceful evenings at home.The full, unfinished basement offers excellent potential for a gym, media room, or additional living space.Located in a quiet, family-friendly community close to parks, top-rated schools, shopping, and everyday amenities. (id:60626)
Royal LePage Flower City Realty
35 Banbury Drive
Ancaster, Ontario
This property just got better! Freshly installed 3/4 hardwood throughtout the main floor - a sophisticated and elegant look. Bright, spacious and clean freehold 2 bedroom town home on a quiet Ancaster street in the Meadowlands! Close to amenities, schools and parks. There is a very livable and comfortable use of space throughout. Dimensions are generous and welcoming. Sliding doors walk out to a private and lush garden with a deck for entertaining or just relaxing. Both bedrooms are large and have their own separate ensuite baths. Main floor 2 piece bath as well. The basement offers a large rec room and laundry room as well as utility room. It's a perfect teen retreat or getaway space! The basement has been freshly painted with new vinyl plank flooring throughout. Ready to go! The current owners have done a load of upgrades including windows and doors, furnace and AC, insulated garage door, driveway, window blinds and decor! The home is a pleasure to show. Main floor is hardwood and ceramic with a cozy broadloom upstairs. The recently paved drive has parking for 4 cars and the garage is a full double-wide - with interior entrance and a man door to the rear yard. The neighbours are lovely and the care taken by surrounding homeowners is evident as you drive up. These town homes rarely come on the market! Available immediately. (id:60626)
Royal LePage State Realty Inc.
#24 63220 Rge Rd 433
Rural Bonnyville M.d., Alberta
When country meets class the result is this stunning home, located in one of the area's most prestigious country subdivisions. This home will WOW you at every turn with all of the refined upgrades and over 6000 sq/ft of living space. The main floor offers a dream kitchen with banks of beautiful cabinetry and endless Cambria countertops. The open floorplan opens to the main living room with custom ceiling details and a beautiful fireplace, as well as the cozier family room with access to the expansive covered deck overlooking the acreage. The primary bedroom will entice you with its custom closets and elegant ensuite. The upper level offers 2 large bedrooms and a Jack & Jill bathroom . The lower level with a walkout is nothing short of impressive, featuring a sprawling family room, two additional bedrooms, and a spacious office. The theater room and bonus room await your finishing. The home is located in an upscale community only 13 km from Cold lake with quick access to the oil patch (id:60626)
Royal LePage Northern Lights Realty
320 - 250 Lawrence Avenue W
Toronto, Ontario
Brand New Boutique Residence at Lawrence & Avenue Road Discover this rare and spacious 2-bedroom, 2-bathroom suite in a modern, boutique-style building. Featuring floor-to-ceiling windows and soaring 9-foot ceilings, this open-concept layout is designed for both comfort and style. Enjoy an exceptional lifestyle in one of Toronto most sought-after neighborhoods. Just steps from the vibrant shops and restaurants along Avenue Road, upscale grocery stores, convenient public transit, the serene Douglas Greenbelt, and beautiful Bedford Park. Families will appreciate proximity to some of the city's top-rated public and private schools all within easy walking distance. Perfect for families, this property is situated within the highly coveted school boundaries of John Wanless Junior Public School and Lawrence Park Collegiate Institute two of the city's top-ranking public schools. (id:60626)
Bay Street Group Inc.
B308 - 50 Morecambe Gate
Toronto, Ontario
Modern Stacked Townhomes with Luxury Style. Enjoy a spacious open-concept kitchen equipped with sleek stainless steel appliances and elegant quartz countertops. The 9-foot ceilings, paired with floor-to-ceiling windows, invite an abundance of natural light, creating a bright and welcoming atmosphere. The private balconies are perfect for enjoying peaceful moments. $$ upgrades! Just steps away from TTC, parks, schools, and Highways 404 & 401, you'll have easy access to the best of Toronto. Nearby amenities include a variety of stores, restaurants, Bridlewood Mall, daycares, Seneca College, Fairview Mall, and Pacific Mall, ensuring all your needs are met. This is truly the perfect home to raise a family, combining modern luxury with everyday convenience. (id:60626)
Royal Elite Realty Inc.
109, 1717a Mountain Avenue
Canmore, Alberta
Welcome to this beautiful ,1-bedroom, 2-bathroom South facing corner unit with stunning mountain views featuring an oversized patio with 692qft of interior living space, situated on the ground-level at Golden Ridge, one of Canmore’s newest luxury developments. Thoughtfully designed with premium finishes, this unit offers Northeast mountain views, and an open-concept layout that blends elegance with functionality, and a good sized walk out patio to relax after a day in the sun. Guests will enjoy exclusive access to shared rooftop hot tubs with stunning northeastern mountain views along with a relaxing sauna, providing the ultimate alpine retreat. This unit comes fully furnished and turn-key ready, making it an incredible opportunity to capture Canmore's lucrative short term rental market. (id:60626)
Royal LePage Solutions
2846 Fenwick Road
Kelowna, British Columbia
Stand-alone building in a newer industrial complex for sale, located just off Highway 97 beside Scandia Golf & Games. Industrial building totals approx. 2,171 SF with versatile warehouse space, an office with light storage above it and in-suite washroom. Warehouse space with high ceilings (nearly 24’ clear) to either side of the office, each with a 10’ x 12’ overhead door, for grade level loading. Main entry door into the office space as well as a man-door into the warehouse space to the front of the building and man-doors into the warehouse space to the rear at both sides. Parking directly in front of the unit. Building was built to have the ability to demise as well. Direct access to and from Highway 97 at Fenwick Road. Minutes to UBCO, Kelowna International Airport, Highway 33 junction, and Orchard Park Mall. (id:60626)
RE/MAX Kelowna
10 Bemberg Court
Toronto, Ontario
This well-loved 4 bedroom, 4 level backsplit could use some modernization, but 'Wow', what a house! Great Bones! When you enter the home from the front door you are in the Foyer, opening up to a Large Living Room/Dining room with Oak Hardwood Floors. There is a large Picture Window overlooking the Child Safe Court. Nice size Family Eat-in Kitchen. There are 2 Bedrooms Upstairs with a 4-piece bathroom and 2 Bedrooms on the Main Floor with a 3-piece bathroom. There is a walk-out to the Side Garden. The Basement has a 2nd Kitchen, second Living or Recreation Room and a Laundry Room. What a house! (id:60626)
Realty Executives Plus Ltd
91 Hogan Drive
Mcnab/braeside, Ontario
Located in the second phase of Hogan Heights, this thoughtfully designed bungalow blends country charm with modern convenience. Positioned near the Algonquin Trail, the property offers easy access to recreation, shopping, and schools. The Casewood Walkout model by Mackie Homes features approximately 1,876 sq ft of above-ground living space, along with an unspoiled walk-out lower level. Quality craftsmanship is evident throughout this three-bedroom, three-bathroom home, which is filled with natural light. A spacious, open-concept layout offers clear sightlines from one area to the next. The kitchen is equipped with granite countertops, a large centre island, and generous cabinetry, and overlooks the adjacent dining room and great room. A natural gas fireplace adds warmth, while access to the deck and backyard provides a relaxing outdoor space. There is also a convenient family entrance that includes a laundry area, powder room, and interior access to the two-car garage. Continuing through, the privately located primary bedroom features dual closets and a stylish five-piece ensuite. Two secondary bedrooms and a full bathroom complete this superb home. This property is currently under construction. (id:60626)
Royal LePage Team Realty
1060 Charest Way
Ottawa, Ontario
Stunning 4-Bedroom, 2.5-baths Urbandale Newport Home in Prime Orleans Location! Situated on quiet, family-friendly street, boasting approx. 2200 sqft above grade plus a finished basement (950 sqft), nestled in one of Orleans' most sought-after neighborhoods. The home is perfect for a growing family. Plenty of parking space available in both the garage & wide driveway. Step inside and be greeted with a grand 16-foot ceiling in the foyer & a seamless flow into a bright living room with soaring 12-foot cathedral ceilings and an elegant large dining area. The heart of the home, a bright kitchen and breakfast area featuring quartz countertops, a large 4x8 island, ample cabinetry, and stainless-steel appliances, including a gas cooktop. Enjoy family meals in the sunny breakfast area or relax in the spacious family room with a cozy gas fireplace just steps away. Main floor laundry/mudroom with access to the double garage & 2 pc powder room for convenience. Step outside to your private Oasis backyard retreat with southern exposure, featuring a 21-foot above-ground pool (2021), a durable Eon deck, and a natural gas BBQ connection. A true outdoor oasis designed for relaxation and entertaining. Upstairs, the primary bedroom offers a 4-piece ensuite, walk-in closet, and an additional walk-in closet/reading room (formerly the 4th bedroom, easily convertible back). Two additional generously sized bedrooms share a convenient 3-piece bathroom, making this the perfect home for families. Finished basement with loads of living space, including an extra family room, large rec room & three storage rooms, with potential to add an additional bathroom. This home is minutes from top-rated schools, trails, parks, shopping centers, public transit, and all major amenities. Enjoy proximity to Place d Orléans Shopping Centre, Ray Friel Recreation Complex, and Petrie Island Beach. Don't miss out book your private showing today! (id:60626)
Royal LePage Performance Realty

