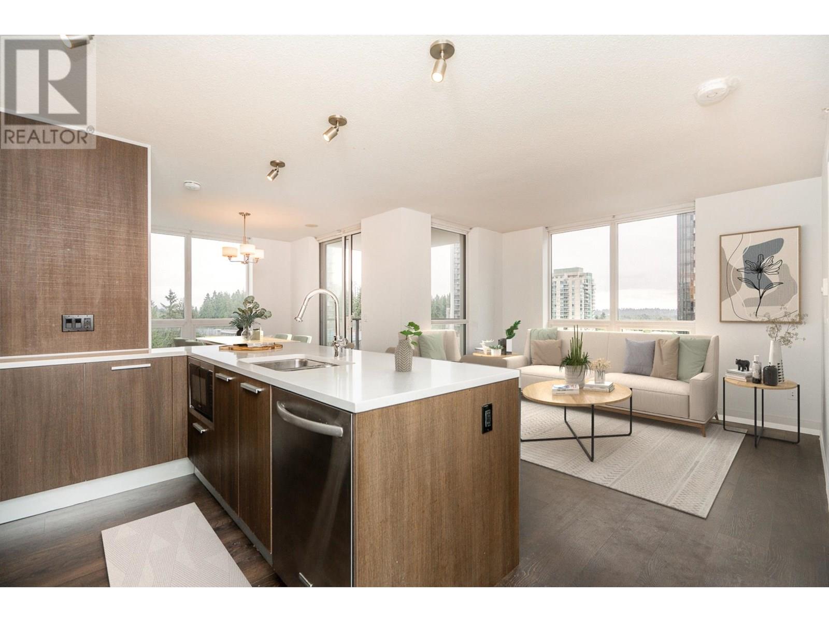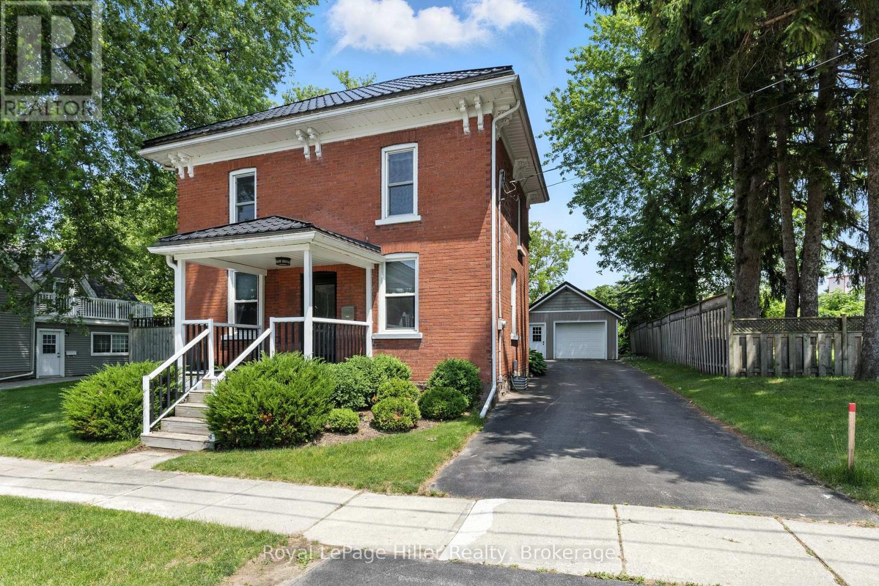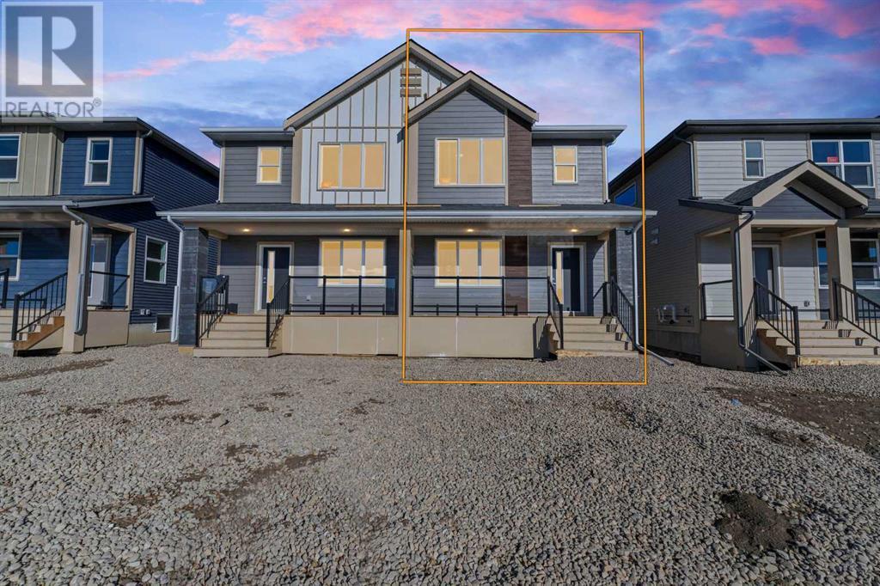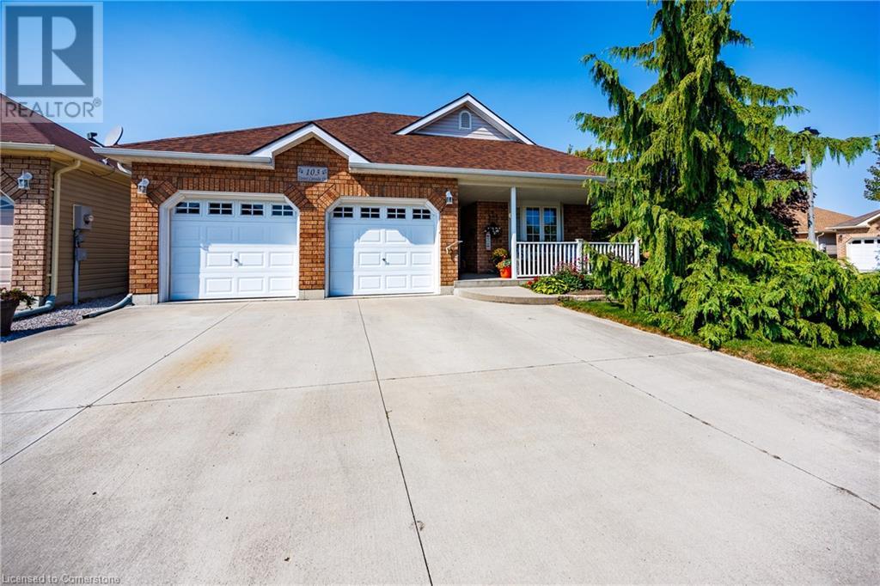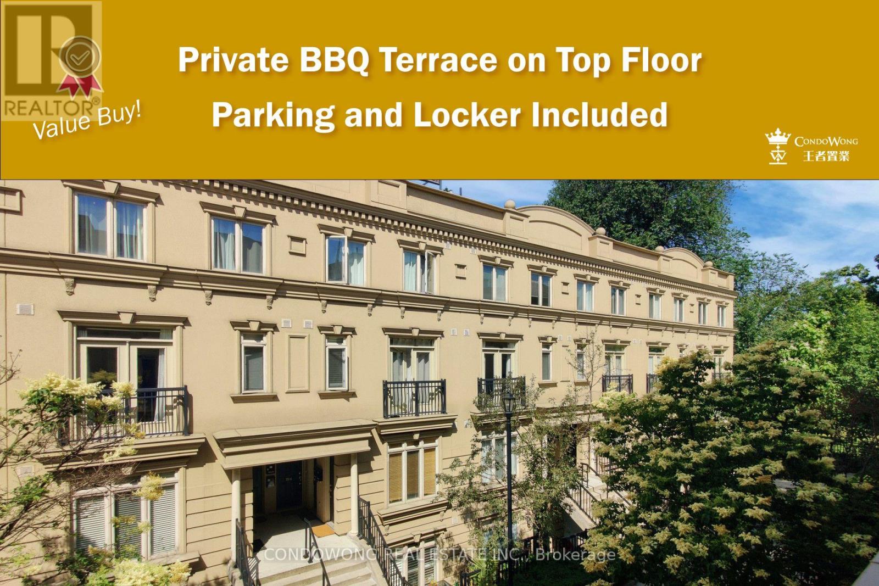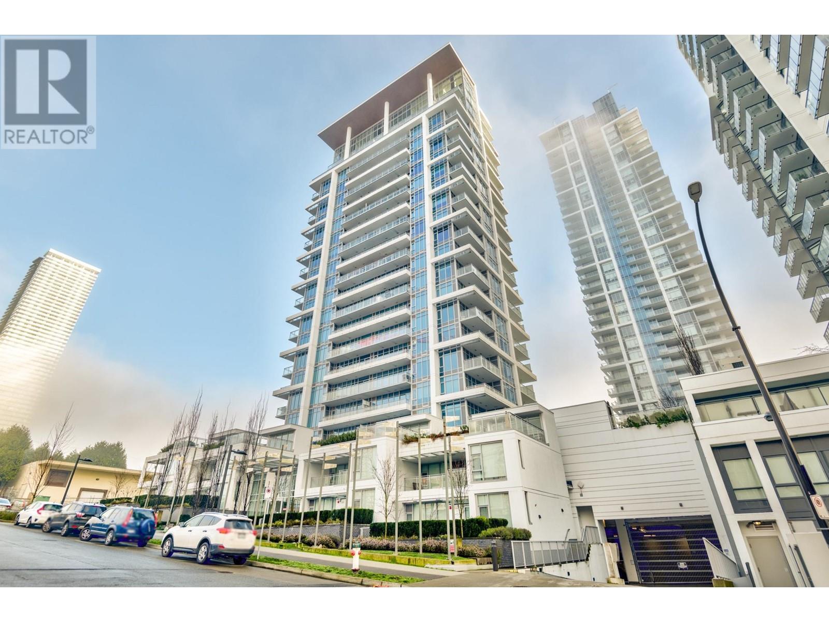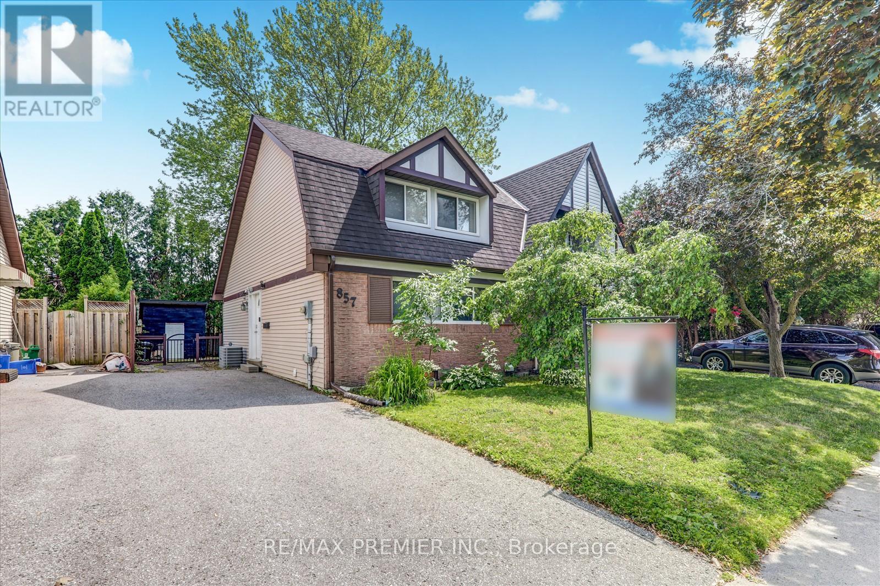49 Shawbrooke Close Sw
Calgary, Alberta
Welcome to one of the most desirable communities in Calgary SW—Shawnessy! This beautifully renovated 4-bedroom, 3.5-bathroom home offers over 2,400 sq ft of thoughtfully designed living space, ideally located on a quiet street with a sunny south-facing backyard. The main floor features a modern kitchen with a large island, stylish backsplash, pantry, and wood staircase, along with spacious dining and laundry areas. Upstairs, you'll find three generous bedrooms, including a luxurious primary suite with a walk-in closet and a 4-piece ensuite complete with a jacuzzi soaker tub and separate shower. The fully finished basement offers impressive features such as heated bathroom floors, an oversized shower, LED lighting, a large fourth bedroom, dedicated office space, and a media room—perfect for work and relaxation. Elegant wide-plank laminate flooring flows throughout the home. Key upgrades include all windows and patio door (2019), enhanced roof insulation (2019), new roof and right-side siding (2022), upsized basement bedroom windows, and recently replaced carpets. The heated garage is equipped with custom shelving and a separate panel. Enjoy the beautifully landscaped backyard with a sunroom, large patio, waterfall feature, mature trees, and a fire pit. Conveniently located near top-rated schools, Shawnessy Shopping Centre, Costco, Buffalo Run, and with quick access to Macleod Trail and the Southwest Ring Road—just 20 minutes from downtown and 40 minutes to the mountains. This is your chance to own an exceptional home in Shawnessy—book your private showing today! (id:60626)
Real Estate Professionals Inc.
1105 3007 Glen Drive
Coquitlam, British Columbia
Welcome to this modern and bright 2 bedroom, 2 bathroom, 857 square ft corner unit, w/South and East-facing exposure. This well-designed home is filled with natural light offering an open and efficient layout with city and mountain views! Enjoy a dedicated foyer with hallway, spacious living room, workstation area and dining that leads to a private, covered balcony. The kitchen is equipped with S/S appliances, gas cooktop, built-in microwave, and peninsula w/counter seating. The primary bedroom has a walk-through closet and ensuite. A second bedroom and full bath provide added flexibility. 2 parking stalls, locker and great amenities! Conveniently located in the heart of North Coquitlam with walking distance to Coquitlam Centre, all levels of transit, trails, shopping, and parks. (id:60626)
Royal LePage Elite West
6320 Tregullas Street Nw
Calgary, Alberta
investor OPPORTUNITY KNOCKS || GREAT LOCATION . NEWER RENOVATION OF THE WHOLE HOUSE , new windows all Led lights and auto senser lights outside entrance and living room. This 4 bedrooms, three full bathrooms, home with 3 SEPARATE ENTRANCES has loads of potential; great for live up and rent down or someone looking to live and make the home their own! Highlights of this family home include a distinctive layout with a VAULTED main level & exposed beam, spacious open concept living and dining areas, large bright windows to bring in the natural light, 2 extra entrances to the lower and basement levels easy convert to legal one bedroom suit , a kitchen area in the basement easy to covert to legal suit or a wet bar, a detached garage along with 2 covered carports, a covered patio area, a large private yard with lush foliage, and loads more! Updates and renovation already completed, FURNACE (2018), and roof shingles (2013). Convenience is all around with schools, shopping, parks, restaurants, local amenities, and transit only steps away. The Thorncliffe community is unique with quick access to Nose Hill/Egerts Park, Deerfoot City, The Rec Room, Superstore, the airport, and multiple route options to downtown and all around the city. (id:60626)
Diamond Realty & Associates Ltd.
39 Farwell Avenue
Wasaga Beach, Ontario
The Gorgeous Townhouse "Pine Valley Estate" In Upscale Of Wasaga Heights! Bright And Clean! 10' Ceilings On Main Floor And 9' On 2nd Floor. Open Concept, Hardwood Staircase, Hardwood And Ceramic Floors Throughout. Granite Counter Top, Ceramic Backsplash, Pantry In Kitchen, Pot Lights On Main Floor. Unobstructed View! W/O Basement To Backyard, Insolated Garage Door W/ Door Opener, Entrance From Garage To Backyard. Great And Prime Location. Close To Ymca, Amenities, Walking Distance to Beaches. (id:60626)
Right At Home Realty
12 West Street
Perth East, Ontario
Welcome to this stunning 2.5-storey brick home that beautifully blends timeless character with thoughtful updates. Situated on a mature lot, this solid home offers a deep asphalt driveway that leads to a spacious detached garage, perfect for parking, storage, or use as a workshop. Inside, the expansive eat-in kitchen features warm wood cabinetry, extensive counter space, and a large island with barstool seating. The formal dining area provides an elegant setting for meals and is enhanced by a subtle ceiling design that adds depth and charm. The living room showcases original trim, tall baseboards, and all the character you'd expect from a true century home. An updated main-floor powder room with laundry, tucked behind stylish sliding barn doors, adds both function and flair. A newer gas fireplace, creates a cozy focal point, while sliding glass doors open to a large wooden deck, creating an exceptional indoor-outdoor living experience. Upstairs, you'll find three well-appointed bedrooms, including a spacious primary suite with a walk-in closet. A full four-piece bathroom completes the upper level. The unfinished attic offers potential, whether you're looking for additional storage, playroom, or studio. This house is location in a peaceful location the heart of Milverton, just a short drive from Stratford, Listowel, and the Kitchener-Waterloo. Additional features include a durable metal roof (~2016), forced air furnace (~2018). (id:60626)
Royal LePage Hiller Realty
907 - 9471 Yonge Street
Richmond Hill, Ontario
Welcome to the Luxurious Xpression Condos on Yonge Conveniently located within walking distance to Hillcrest Mall and an 8 minute drive to the Richmond Hill GO station. This Modern Corner Suite comes with a very thoughtful floor plan with Almost 800 sq ft of living space! Two Bedrooms, Two Baths, Floor to ceiling windows and an open Concept Living/ Dining. Kitchen is Fully Equipped with Modern appliances, double undermount sink , Quartz Counters, built in microwave hood fan and a large Center Island perfect for cooking and entertaining your guests. Enjoy the long summer nights on Both Balconies for added privacy and Stunning Views and Sunsets or lounge on the 3rd Floor Roof Top Deck, Games Room or the Athletic centre. (id:60626)
RE/MAX Millennium Real Estate
526 Wolf Willow Boulevard Se
Calgary, Alberta
LEGAL BASEMENT SUITE with 2 Bedrooms. Welcome to 526 Wolf Willow Boulevard SE! This remarkable home features a thoughtfully designed open-concept layout that perfectly balances modern living with comfort. Welcome to this newly built, spacious house which includes 5 bedrooms and 3.5 bathrooms with legal basement suite. Located in one of the most sought after community Wolf Willow, Southeast Calgary. Property offers about 2515 SQF of living space. Main floor includes gourmet kitchen and dinning space. Modern kitchen offers island with sparkling quarts countertops, modern cabinetry and the upgraded stainless steel appliances offer a perfect blend of style and functionality, making this kitchen a chef's dream. The main floor features luxury vinyl plank throughout, a bright, L-shaped kitchen with stainless steel appliances, a pantry, and an island for additional counter space and seating. The central dining area leads to the kitchen and the large, front living room. Additionally, the main floor has a 2-pc powder room with a pedestal sink, a rear mudroom, and a closet. The upper level offers a spacious primary bedroom with a large walk-in closet and 4 pc ensuite with dual sinks and standing shower. 2 additional bedrooms, a central flex/bonus room, stacked laundry closet, and 4 pc main bathroom. This completes the upper floor. Adding incredible value, this home includes a 2-BEDROOM LEGAL BASEMENT SUITE with a separate side entrance. Featuring 9-foot ceilings, a fully equipped kitchen, a 4-piece bathroom, a spacious living room, and two bedrooms, this Legal suite. Located in the community of Wolf Willow, this home is steps away from ample parks within the community, Fish Creek Park, Bow River, and Blue Devil Golf Club. Wolf Willow will be home to future schools, a dog park, commercial development, and trails. Book your private showing today! (id:60626)
Prep Realty
103 Upper Canada Drive
Port Rowan, Ontario
Beautiful sweet chestnut model home in the Villages of Long Point Bay, a retirement community in the lakeside village of Port Rowan. Welcoming large front patio and oversized double car garage. Open concept dining / living room and kitchen. Primary bedroom includes an ensuite with walk-in shower and there is also a walk-in closet. Gorgeous kitchen with an island and all appliances included. Lots of windows provide plenty of natural light. Cozy gas fireplace in the living room. Backyard with patio and pergola and nice landscaping. Basement is mostly finished with a large family room, 3 piece bath and additional rooms plus large storage areas. The garage also has space for a workshop and plenty of shelving. Shingles were replaced in 2022. Storage shed included. The home is located only a short walk to the clubhouse which includes an indoor pool, hot tub, fitness room, billiards, games, work shop and a large hall where dinners, dances and events are hosted. The village park has a walking trail around the pond, garden plots, pickle ball courts, shuffleboard and much more! All owners must become members of the Villages of Long Point Bay Residence Association with monthly fees currently set at $60.50. In the local area there is plenty of opportunity for active living with amenities including the beaches of Long Point and Turkey Point, boating on Long Point Bay, golfing, wineries, breweries, hiking and the shops and boutique stores of Port Rowan. This property is a must to come see! Also listed on LSTAR MLS - X11956140 (id:60626)
Peak Peninsula Realty Brokerage Inc.
100 Miller Wd
Leduc, Alberta
Nestled against a tree-line with views of the pond, this beautiful home offers both privacy and natural beauty. The sought-after Emerald model by Cranston welcomes you with an elegant front entry that opens into a bright & spacious main living area. The open-concept layout maximizes natural light & showcases the stunning backyard views. A spacious living room with a distinctive fireplace flows seamlessly into the timeless kitchen, which features a large island, extended cabinetry, and a convenient walkthrough pantry perfect for both everyday living and entertaining. The main floor also includes a powder room, a thoughtfully designed mudroom with a built-in bench, and a front den ideal for a home office. The lighted staircase leads to a cozy bonus room that provides additional living space. The primary suite features a striking feature wall, a luxurious five-piece ensuite bath, and a walk-in closet. Two additional bedrooms, a full bathroom, and a conveniently located laundry room complete the upper level. (id:60626)
Professional Realty Group
25 - 78 Carr Street
Toronto, Ontario
A Rare Value in Queen West, 78 Carr St #25. Looking for space, outdoor living, and convenience, all at a great price? This 2-bedroom stacked townhome in the heart of Queen West is the value buy you've been waiting for. Unlike a typical condo, this home offers multiple levels of functional living, capped off by a spacious private terrace on the third floor, your own outdoor escape in the city. With a gas hookup and waterline, its ready for BBQs with friends, cozy fall dinners under string lights, morning coffee in the sun, or even a small herb garden. Its more than just outdoor space, its an extension of your living room, a spot where memories are made. Also on the top floor is a utility room with laundry, giving you practical space that's hard to find in this price range. Even better, this home comes with a rare parking spot and locker included, an incredible bonus in Queen West where parking is limited and often sold separately. This townhome has been owner-occupied and lovingly maintained, so its in excellent condition and move-in ready. Tucked away in a quiet community just off Queen Street, you're steps from Trinity Bellwoods Park, Kensington Market, restaurants, cafés, and TTC transit. Everything you need is within walking distance, yet you'll come home to a peaceful, tucked-away space that feels like your own urban oasis. More Space. More Comfort. More Value. Book your private showing now! (id:60626)
Condowong Real Estate Inc.
603 2288 Alpha Avenue
Burnaby, British Columbia
Welcome to your luxurious retreat in this prestigious AIR CONDITIONED ALPHA building with comfort in mind. The expansive 9ft floor-to-ceiling thermo windows let in ample natural light. This MASSIVE 107 sqft balcony is perfect for relaxing or entertaining. You'll find 2 spacious bedrooms thoughtfully positioned on opposite sides of the home for enhanced privacy. The modern kitchen is a chef´s dream, equipped with high-end Miele appliances, a gas range, quartz countertops, & premium cabinetry featuring under-cabinet LED lighting. Laminate flooring flows seamlessly throughout, creating a sleek & cohesive aesthetic. Premium amenities boasts a concierge, gym, playground, BBQ area, & a beautifully landscaped green space. Remainder of the 2-5-10 New Home Warranty provides added peace of mind. Located in the vibrant Brentwood Village, you´ll love the convenience of nearby Costco, Save-On-Foods, SkyTrain & Highways. PETS: No size or breed limits. EV charging available! Showings Appointments Only. Contact your Realtor (id:60626)
Royal LePage Elite West
857 Traddles Avenue
Oshawa, Ontario
Beautifully updated 3-beds, 2-baths semi in a family-friendly Oshawa neighbourhood. Freshly painted, move-in ready, and filled with natural light from large windows. Bright, cozy layout with warm, welcoming vibes. Finished basement, 2nd kitchen, full bath, and 1 bed/rec room - ideal for in-laws or rental income. Private driveway, fenced yard. Close to schools, parks, Oshawa Centre, Walmart, transit, 401, and Ontario Tech/Durham College. (id:60626)
RE/MAX Premier Inc.


