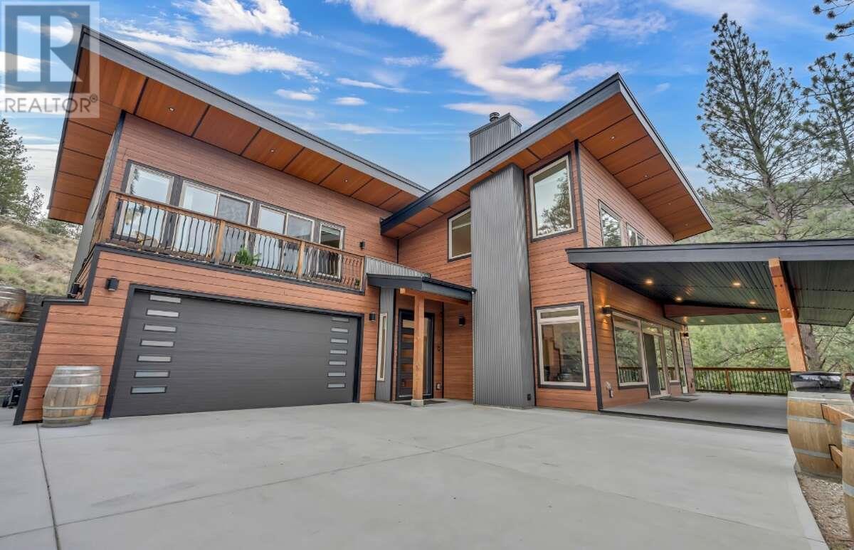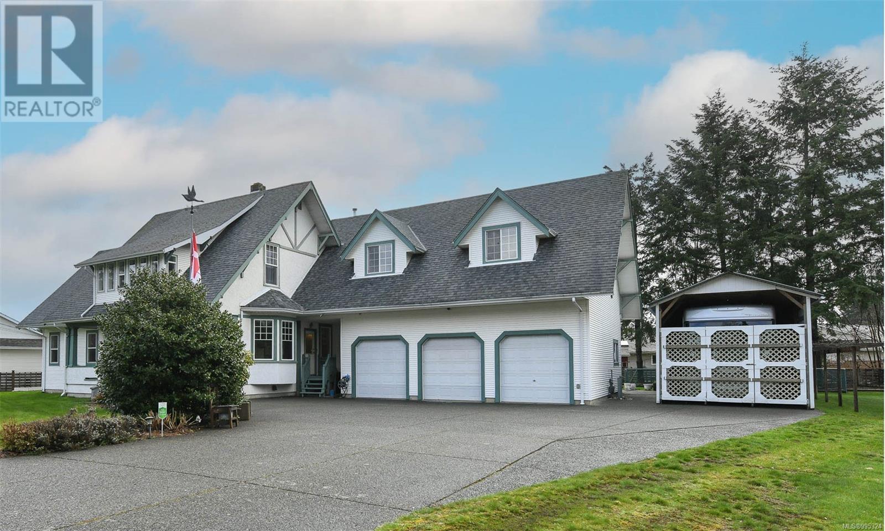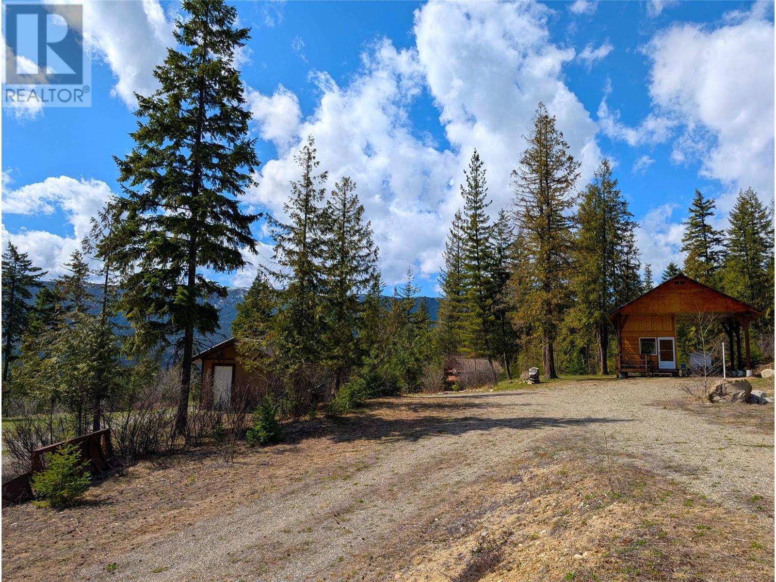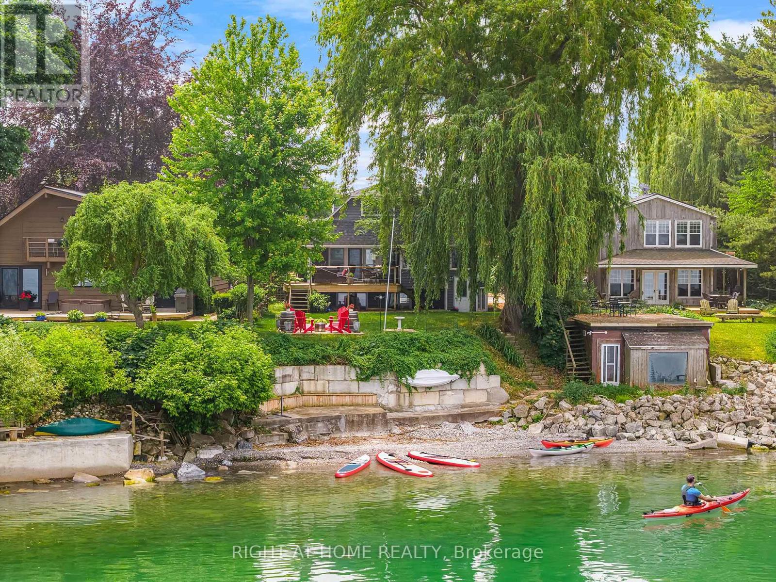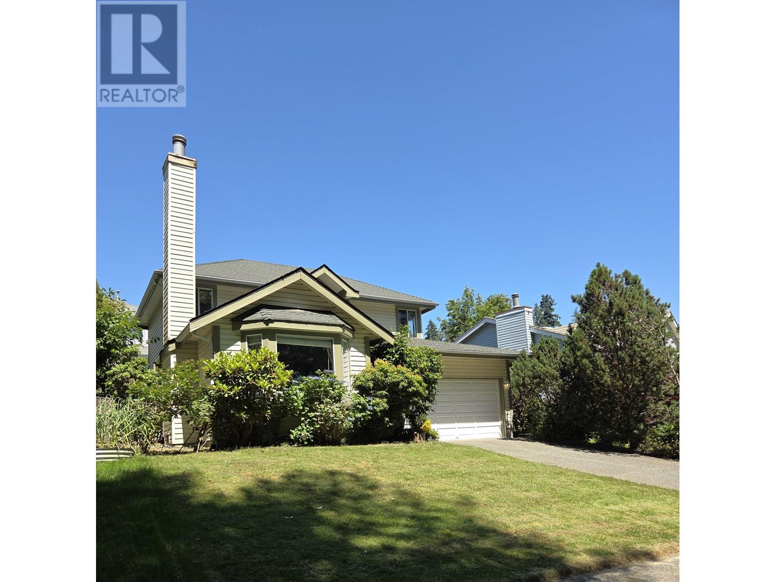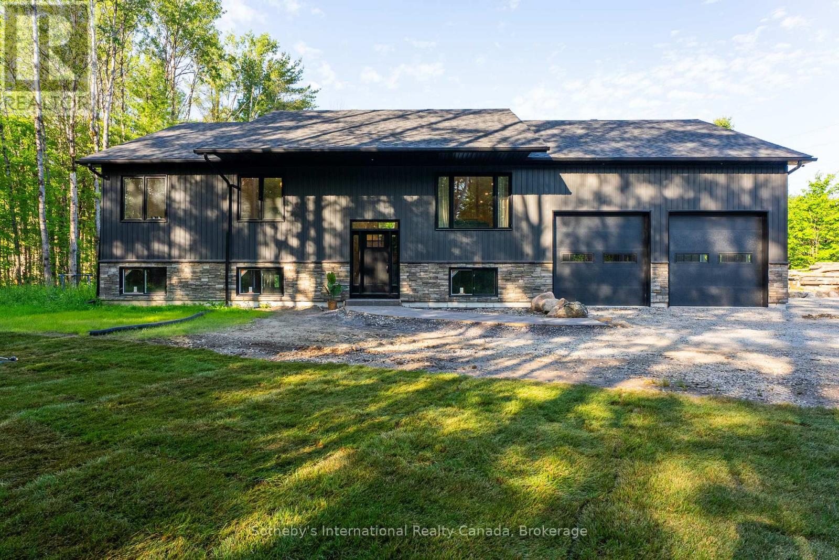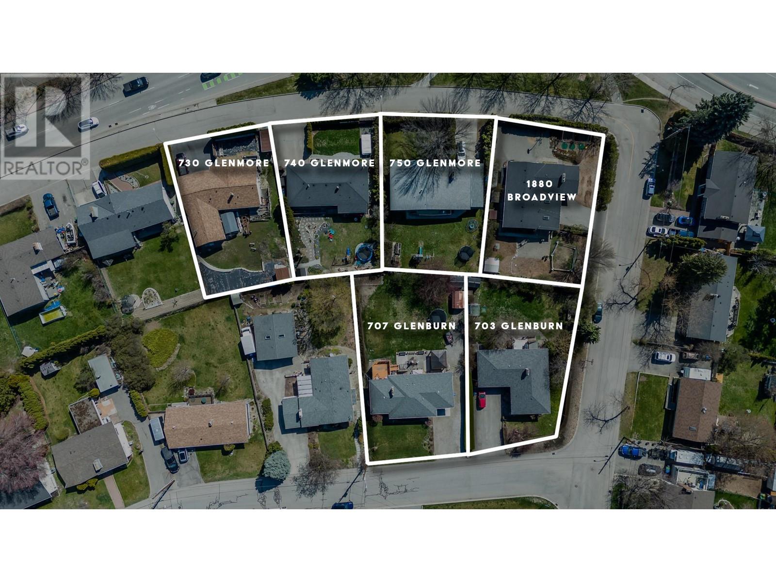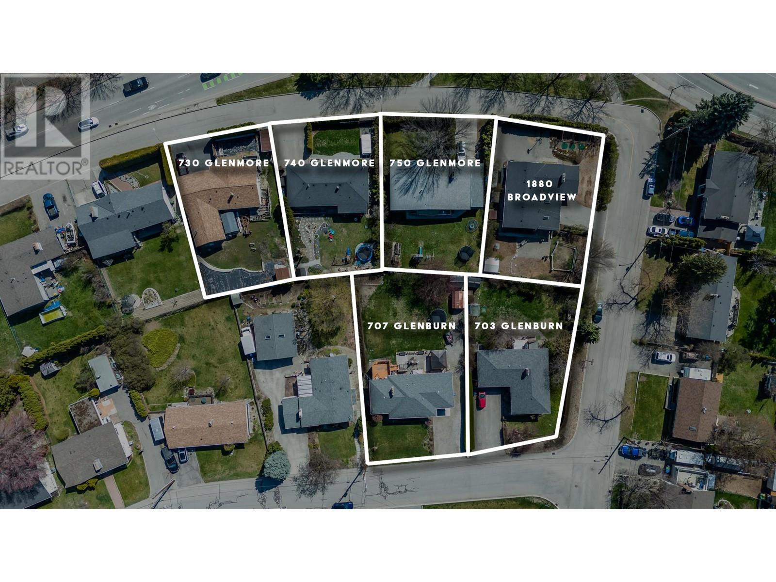109 Fairway Drive
Kaleden, British Columbia
For more information, please click Brochure button. Architecturally stunning home with unparalleled views of nature. 3,675 sq ft of living space. 2 Story with bright Walk-out Basement located in St. Andrews Golf Course Community. 15 min from Penticton. Built in 2018. Impeccable workmanship & contemporary design: glass/stainless steel railings, floating, upper-level catwalk & soaring 20 foot ceilings. Unparalleled panoramic views of mountains, forest & St. Andrews Lake. 2 huge primary suites on upper & lower level. 5 & 4-piece ensuites. Jetted tub, luxury showers, walk in closet, upper deck. Lower suite leads to a patio & outdoor hot tub. Granite kitchen island, stainless appliances, walk-in pantry, reverse osmosis, central vac. (4) decks, no-maintenance landscaping, 150-ft concrete driveway: parking for 10+ vehicles, Massive dream garage: (35.2’ x 24’) with epoxy floors, workshop area, high end storage cabinetry. Walkout basement has drywall, roughed-in plumbing & separate 100A panel—suite potential. 220V wiring on lower deck. Low association fees: includes free golf for owners and kids, use of heated pool, clubhouse, tennis/pickleball courts, gym, secure/gated RV storage. You won’t find a home as unique, impeccable or meticulously cared for as this. Original Owner. Built/designed mindfully to maximize views, style, sunlight, privacy & efficiency. Functional foresight: This home is even wired to function with a generator for potential power outages. (id:60626)
Easy List Realty
1810 Cumberland Rd
Courtenay, British Columbia
This timeless gem located in the heart of Courtenay is just minutes from local grocery stores, schools, and recreation centers. Constructed in 1911, this home seamlessly blends enchanting charm with contemporary enhancements. Highlights include solid fir flooring, exquisite millwork, built-in vacuum system, and ample storage in the eaves on the upper level. The main floor boasts formal living and dining areas, a family room, and an east-facing kitchen. Upstairs, discover a generous primary suite with a spacious ensuite and three walk-in closets, along with three additional bedrooms and a versatile ''widow's walk'' room. With in-law suite potential on the lower level, this home is perfect for multi generational families! Outside, amenities include a flex room, an over-height 3-bay garage, a 25X15 shed/workshop, and a 40X13 covered RV parking garage, all set amidst landscaped grounds featuring fruit trees and gardens. Embrace this exceptional opportunity to own a piece of Comox Valley history and contribute to the next chapter of this remarkable home! (id:60626)
Exp Realty (Ct)
9300 6 Highway
Edgewood, British Columbia
Exceptional development opportunity on a unique and versatile acreage. This prime property offers multiple revenue streams—ideal for residential subdivision, multi-family builds, or commercial ventures like a rock quarry, gravel operation, vineyard, or agri-tourism. Two active gravel pits and a rock quarry are already on-site. At 1800–2000 ft elevation with south-facing exposure and fertile soil akin to Oliver, BC, the land is perfect for orchards or a winery. Not in the ALR, subdividable into 5-acre parcels, with a 600 ft well (5 gal/min), year-round pond, and existing infrastructure including: a 24x30 ft timber-frame RV shelter with deck, 20x10 ft RV shelter with carport, and a 12x16 ft serviced cabin (kitchen, bath, hot water, propane heat, power). A mix of cleared, level, and sloped terrain offers flexibility for future builds. Power and services are in place—ready for your vision. Located just 2 hours from Kelowna Airport and minutes from the Needles Ferry, this private parcel in Edgewood, Inonoaklin Valley offers excellent access and year-round appeal. Enjoy stunning views and proximity to trails, hot springs, and the Arrow Lakes—perfect for fishing, camping, sailing, and more. A rare chance to secure a high-potential, multifunctional development site. (id:60626)
Coldwell Banker Executives Realty
25 Mt Alberta View Se
Calgary, Alberta
Introducing a rare ridge-side estate with panoramic, unobstructed views of the Rocky Mountains, Bow River Valley, and downtown skyline. Perched in prestigious Legacy Ridge, this 4,432 sq. ft. estate backs directly onto Calgary’s river pathway system. Step inside to soaring vaulted ceilings and expansive windows framing spectacular southwest views from Calgary's downtown skyline to the snow-capped peaks of the Rockies. Natural light floods the open-concept great room, where a gas fireplace, custom built-ins, and serene sightlines create the perfect setting for both entertaining and everyday living. The chef-inspired kitchen features built-in Bosch stainless steel appliances including a new cooktop, granite island with seating, a walk-in pantry, and a bright, cheerful, and sunny breakfast nook that opens onto a cedar deck overlooking the river valley below. The main floor is anchored by a private and oversized primary retreat complete with a walk-in closet and a luxurious 5-piece ensuite: double vanity, soaker tub, glass shower, and private water closet. A refined formal dining room, home office with French doors, mudroom with laundry featuring a 3-year-old LG washer & dryer, and powder room complete the main level. Upstairs, a bright bonus room is crowned by vaulted ceilings and four skylights—an ideal flex space for work, play, or relaxation. Two generously sized bedrooms share a Jack & Jill bathroom—ideal for teens or guests. The lower level offers even more space to unwind or entertain, with a large media room, fitness area, full bath, and a fourth bedroom—perfect for guests or live-in support. Additional upgrades include a heated garage with epoxy flooring, a 6-person hot tub (2022), a new furnace (2021), and updated bathrooms fully renovated less than three years ago, along with new light fixtures throughout. The property also has two hot water tanks (one recently replaced) and an outdoor shed for extra storage. This beautiful property includes private lake acce ss to McKenzie Lake with year-round activities in one of Calgary’s most desirable lake communities. Whether paddleboarding, pickleball with friends, or enjoying the beach, summer is that much better. In winter, spend time by the fire pit and skate on the lake—making this the perfect retreat within the city. Need more? You are minutes from McKenzie Meadows Golf Course, whether for a quick round or the driving range. This vibrant community also features the McKenzie Lake Community Centre offering year-round programs, events, and activities for all ages, plus an outdoor rink for shinny hockey with the neighbourhood kids. With quick access to both Stoney Trail and Deerfoot Trail, you are connected to everything you need, with shopping in Deerfoot Meadows or McKenzie Towne Centre just minutes away when you live in this exclusive private lake community. (id:60626)
Sotheby's International Realty Canada
6 Firelane 6a
Niagara-On-The-Lake, Ontario
PRIVATE BEACH, NIAGARA-ON-THE-LAKE, year-round waterfront home with close to 60 ft of water frontage. This lakeside residence is on Lake Ontario in one of the prettiest towns in Canada - a rare opportunity! A stunning 2-storey detached home (2,616 sqft) is the perfect retreat or family home, just minutes from downtown. Tucked away at the end of a very private road, recently renovated with so many updates. Please see Photo #3 for features and updates. The bright, open-concept kitchen was renovated in 2024, boasting a large centre island, breakfast bar, and stainless steel appliances. The main floor also features a formal dining room, office space, spacious living room with a stone fireplace (WETT inspected) and a walk-out to the private back deck, perfect for enjoying the stunning views and gorgeous Lake Ontario sunsets. On the upper level you will find a generous primary bedroom complete with 4-pc ensuite, two additional bedrooms, and an additional 4-pc bathroom (newly renovated). The finished basement, renovated in 2024, offers a fourth bedroom, large rec room with pellet stove (WETT inspected), as well as above ground windows and a separate walkout. Shed out front was formerly used as a single-car garage, and could be converted back if desired or kept as is. Newer roof, new gutters and spout, newer septic system (2024), owned hot water heater (2023), water filtration system, and new sump pump. The backyard is a lakefront paradise, with multiple gathering spaces, steps down to your own private beach. All thats left to do is move in & enjoy lakeside living! (id:60626)
Right At Home Realty
6 Firelane 6a
Niagara-On-The-Lake, Ontario
PRIVATE BEACH, NIAGARA-ON-THE-LAKE, year-round waterfront home with close to 60 ft of water frontage. This lakeside residence is on Lake Ontario in one of the prettiest towns in Canada - a rare opportunity! A stunning 2-storey detached home (2,616 sqft) is the perfect retreat or family home, just minutes from downtown. Tucked away at the end of a very private road, recently renovated with so many updates. Please see Photo #3 for features and updates. The bright, open-concept kitchen was renovated in 2024, boasting a large centre island, breakfast bar, and stainless steel appliances. The main floor also features a formal dining room, office space, spacious living room with a stone fireplace (WETT inspected) and a walk-out to the private back deck, perfect for enjoying the stunning views and gorgeous Lake Ontario sunsets. On the upper level you will find a generous primary bedroom complete with 4-pc ensuite, two additional bedrooms, and an additional 4-pc bathroom (newly renovated). The finished basement, renovated in 2024, offers a fourth bedroom, large rec room with pellet stove (WETT inspected), as well as above ground windows and a separate walkout. Shed out front was formerly used as a single-car garage, and could be converted back if desired or kept as is. Newer roof, new gutters and spout, newer septic system (2024), owned hot water heater (2023), water filtration system, and new sump pump. The backyard is a lakefront paradise, with multiple gathering spaces, steps down to your own private beach. All thats left to do is move in & enjoy lakeside living! (id:60626)
Right At Home Realty
2983 Walton Avenue
Coquitlam, British Columbia
Welcome to 2983 Walton Avenue - A Hidden Gem in Prime Coquitlam! This charming and well-maintained home offers the perfect blend of comfort, functionality, and LOCATION! Nestled in a quiet, family-friendly neighborhood just steps from Lafarge Lake, Coquitlam Centre, SkyTrain, and top-rated schools, this 3-bedroom residence is ideal for families, downsizers, or first-time buyers. Inside, you'll find a bright and inviting layout with generous living and dining areas, updated flooring, and large windows that flood the home with natural light. The kitchen features ample cabinetry & newer appliances. Enjoy your private backyard oasis - ideal for entertaining, gardening, or simply relaxing. Call for your private tour. (id:60626)
Sutton Group - 1st West Realty
1064 Laidlaw Avenue
Gravenhurst, Ontario
Step into this exceptional, newly built 2,000+- sq ft home AND 2800 sq ft garage, nestled on over 4 acres of prime, private, granite-infused land in Washago, ON! An absolute DREAM property for contractors, landscapers, machine enthusiasts etc. The open-concept home design creates a bright, airy feel throughout the home, with soaring 9-foot ceilings and large windows that flood the space with natural light. The upgraded kitchen is a chef's dream, featuring sleek quartz countertops, a massive oversized island, and top-of-the-line appliances perfect for both cooking and entertaining. This home offers three generously sized bedrooms + office, including a luxurious primary suite with a private ensuite, complete with a soaker tub, walk-in closet, and direct access to the expansive back deck, a serene retreat after a long day. The full 1952 sqft unfinished basement, also with 9-foot ceilings, offers endless potential. Whether you envision it as extra storage, a recreational space, or more bedrooms, the possibilities are endless. For hobbyists, contractors, or anyone in need of extra space, the 2,800 sq. ft. detached garage steals the show. Fully heated and featuring 16-foot ceilings, it comes equipped with a separate 200-amp panel (400 amps total on the property) and hookups for heavy-duty equipment, RVs, tools, and more. Additional features include a drilled well, oversized septic system, efficient in-floor heating in both the home and garage, and a state-of-the-art security system for ultimate peace of mind. For boating enthusiasts, the Trent-Severn Waterway is easily accessible via a nearby boat launch, offering instant access to this iconic water route. The sprawling 4-acre property provides ample space for outdoor adventures, whether you're riding the hydroline on your ATV or snowmobiling in the winter months. Whether you're looking to entertain, explore, or simply enjoy the serenity of private country living, this property offers everything you could possibly desire. (id:60626)
Sotheby's International Realty Canada
19 & 42 Indian Bay Road
Voglers Cove, Nova Scotia
It is rare to find tranquil and private oceanfront properties large enough to provide the perfect family oasis. This offering contains just over 21.5 acres, with over 395 feet of direct oceanfront. On offer are two homes: one a bespoke, passive solar, three-bedroom contemporary designed by noted Nova Scotian, solar pioneer, Don Roscoe, set within meticulously landscaped grounds; the second a charming Victorian, three-bedroom farmhouse for hosting guests. The open concept and large windows of the contemporary, frame a southwest-facing, sweeping view of Indian Bay and the islands beyond set against open ocean. Entering the home one is drawn to a floating staircase, which opens the stage for the unconventional design and a vision for the future. A custom designed ash kitchen compliments an open-concept living room with cathedral ceiling and adjacent dining space all basked in light by the large windows allowing for the saving from the passive solar heat. A generous sized primary bedroom with ensuite, designated laundry and convenient access to a large garage makes for carefree, one-floor living. The floating staircase leads to an open-concept den, two other large bedrooms and full family bath on the second level. A spacious, screened deck provides the residents ample, outdoor-living space for entertaining and relaxation. The complimentary home, privately sequestered within its own lot lends lends for a more traditional, coastal retreat for visiting family and friends. This may also allow for a potentially lucrative, vacation income for those homeowners wishing to retain the privacy of their personal space. All of this is within a minutes' drive from the community boat launch in Voglers Cove, just 5 min. to Cherry Hill Beach or 15 min. to the four beaches in Petite Riviere area and a relaxing 20 min. drive to the amenities of Bridgewater or Liverpool. Less than 90 min. to Halifax and the Airport. (id:60626)
Engel & Volkers (Lunenburg)
953 County Road 7
Greater Napanee, Ontario
Discover luxury country living at its finest with this breathtaking custom-built bungalow by Reno Kings, offering over 4,500 sq ft of exceptional design on over 4 serene acres. With an ICF foundation extending right up to the trusses and 18-foot cathedral ceilings, this home blends quality craftsmanship with timeless elegance. Step inside to a bright open-concept layout featuring engineered white oak hardwood floors throughout the main level. The spacious living room, centered around a sleek stucco fireplace, effortlessly flows onto a large deck through impressive 12-foot sliding patio doors, ideal for entertaining or unwinding in the fresh country air. Overlooking the peaceful pond, the deck offers the perfect spot to relax and take in the beauty of nature. The chef's kitchen is a dream come true, boasting quartz countertops, a generous island, soft-close cabinetry, and a custom coffee bar. Retreat to the primary bedroom, complete with his-and-hers walk-in closets and a luxurious 5-piece ensuite featuring a soaker tub, double sinks, and a custom glass shower, providing a spa-like experience you'll never want to leave. Also on the main level, youll find a second bedroom, an elegant 4-piece bath, and a chic powder room. A large mudroom with built-in storage and a convenient laundry room offers easy access to the expansive 1,213 sq ft garage, providing ample space for vehicles, storage, and all your toys. The fully finished lower level offers a large rec room, two additional bedrooms, a home office, a gym, and a modern 3-piece bathroom. This home offers high-end finishes, meticulous attention to detail, and country living you've been dreaming of. Don't miss out on this exquisite property and book your showing today! (id:60626)
RE/MAX Finest Realty Inc.
740 Glenmore Drive
Kelowna, British Columbia
EXCITING DEVELOPMENT OPPORTUNITY! Prime corner location at Glenmore Drive and High Road offers a 1.4-acre land assembly opportunity. Potential for a 6-story residential building with ground-level commercial upon rezone to MF3 Zoning. Strategically positioned on a transit supportive corridor with easy access to downtown Kelowna, UBC Okanagan, and Kelowna International Airport. Walking distance to Knox Mountain and Kelowna Golf and Country Club. Stunning views of Knox Mountain and Dilworth Cliffs enhance its desirability. Must be acquired alongside other properties for comprehensive development. A premium prospect boasting accessibility to key amenities and promising returns. (id:60626)
Royal LePage Kelowna
740 Glenmore Drive
Kelowna, British Columbia
EXCITING DEVELOPMENT OPPORTUNITY! Prime corner location at Glenmore Drive and High Road offers a 1.4-acre land assembly opportunity. Potential for a 6-story residential building with ground-level commercial upon rezone to MF3 Zoning. Strategically positioned on a transit supportive corridor with easy access to downtown Kelowna, UBC Okanagan, and Kelowna International Airport. Walking distance to Knox Mountain and Kelowna Golf and Country Club. Stunning views of Knox Mountain and Dilworth Cliffs enhance its desirability. Must be acquired alongside other properties for comprehensive development. A premium prospect boasting accessibility to key amenities and promising returns. (id:60626)
Royal LePage Kelowna

