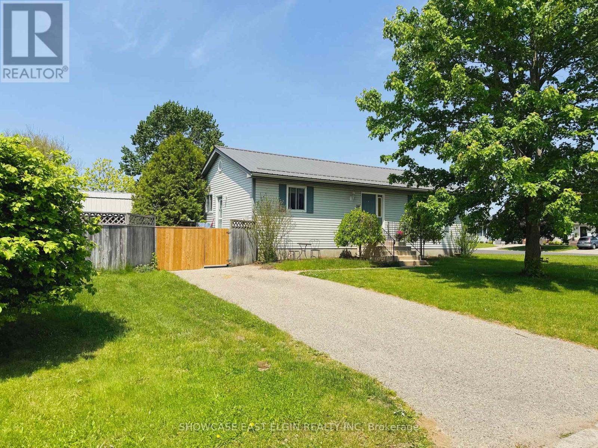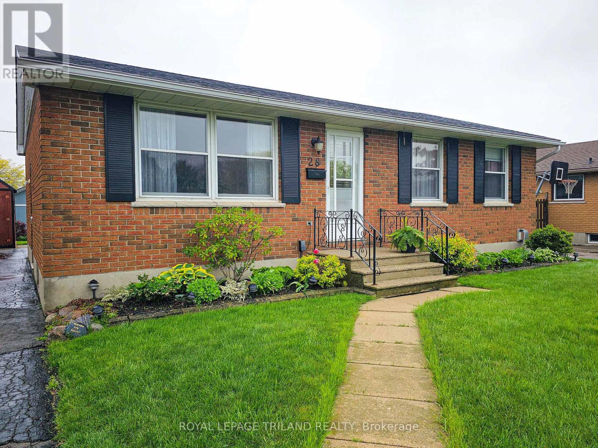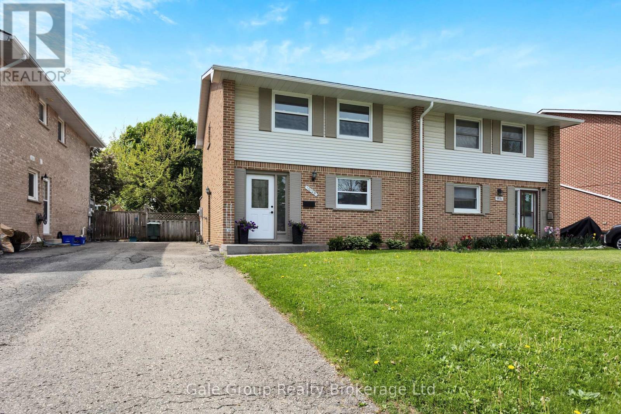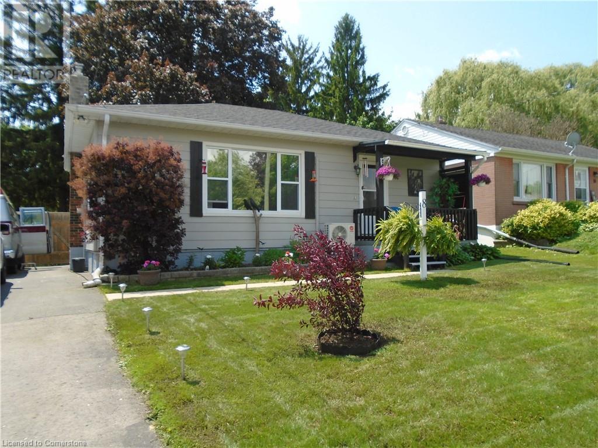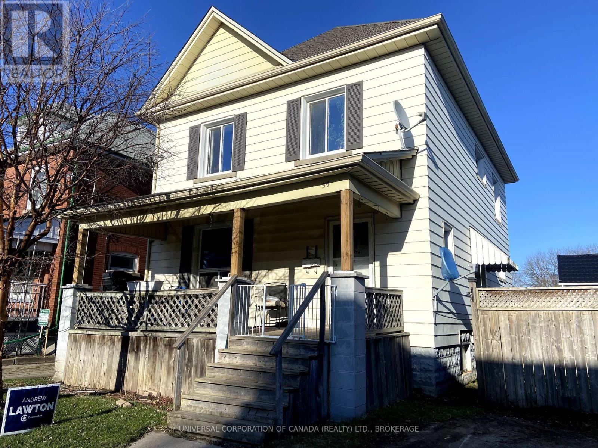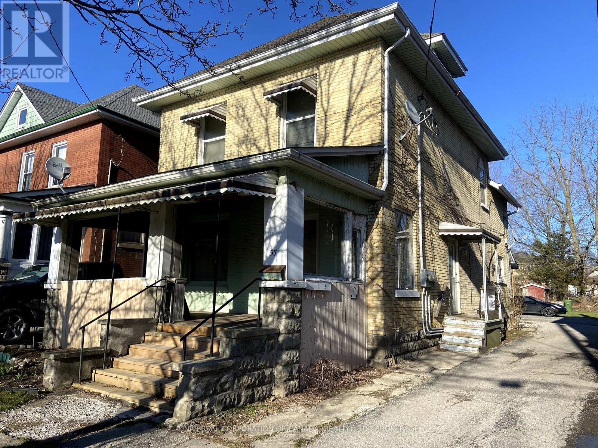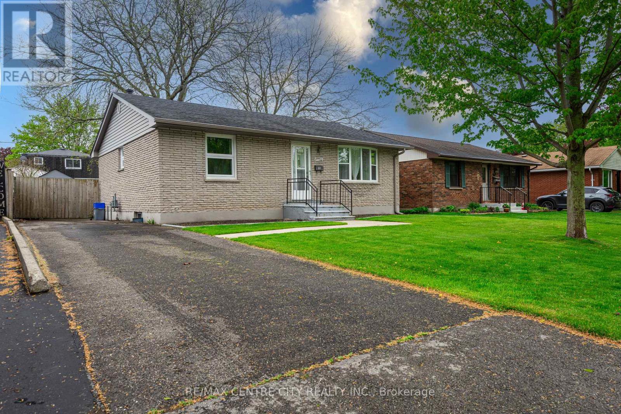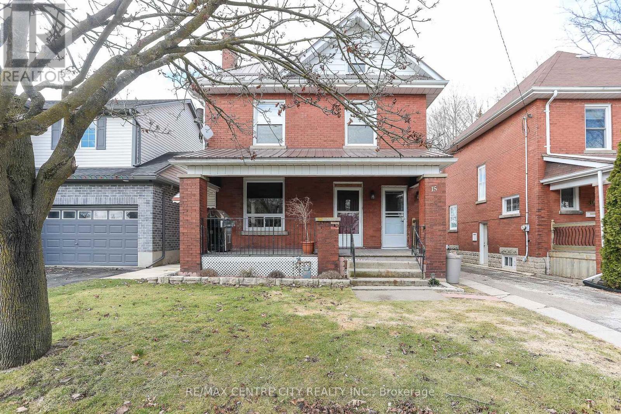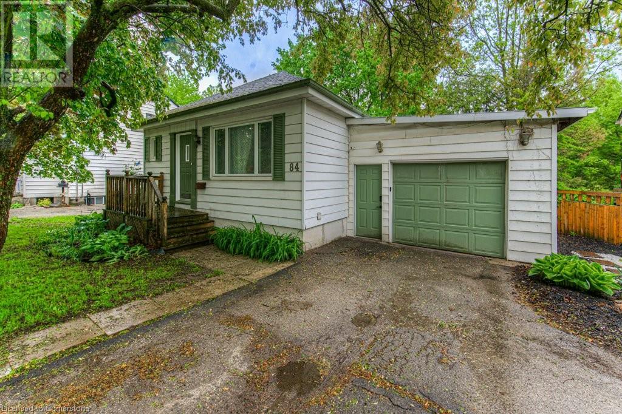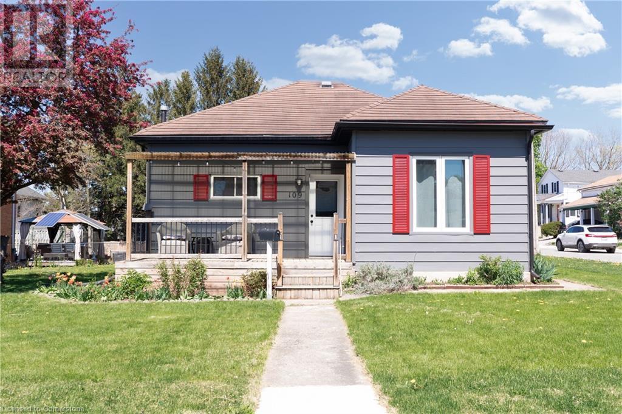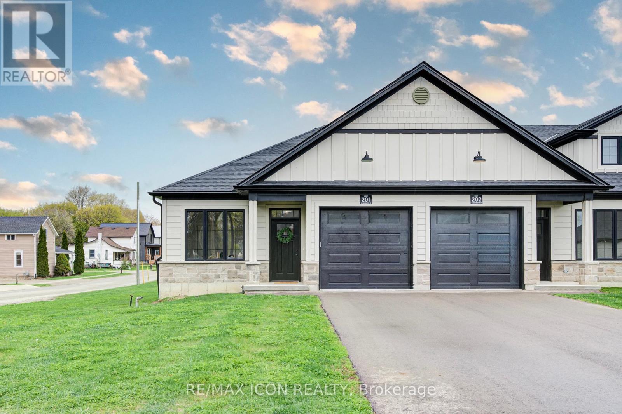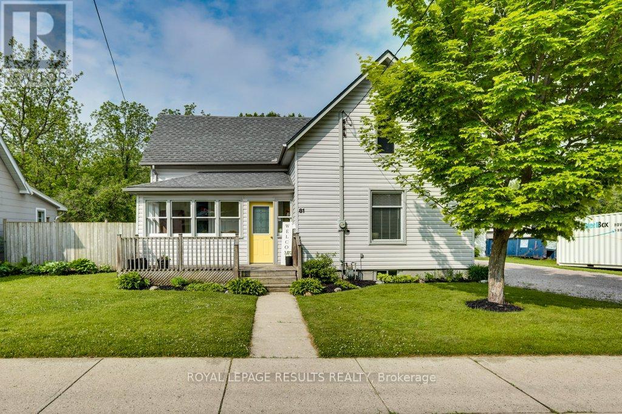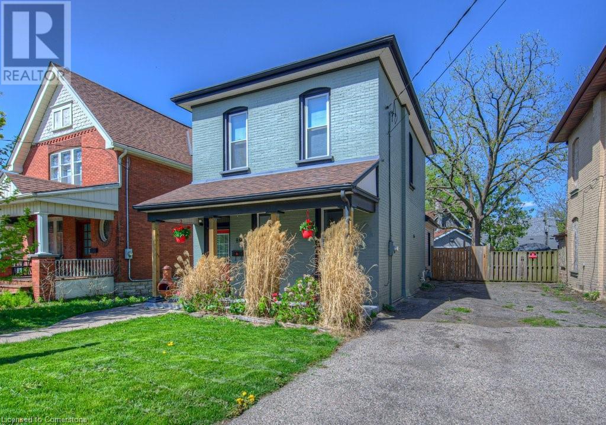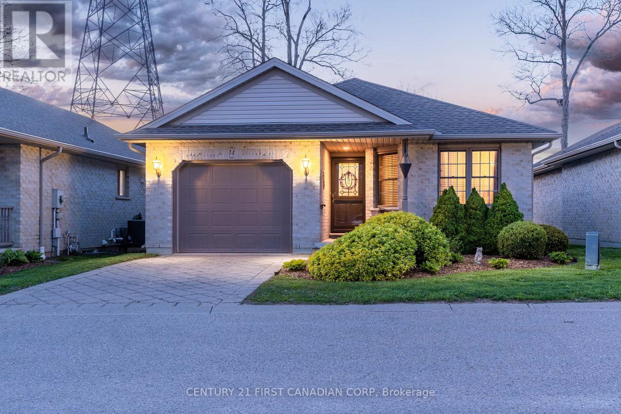28 Melanie Drive
Aylmer, Ontario
Welcome to this beautifully maintained bungalow, nicely situated in a family-friendly area of Aylmer. Ideal for a small family, retirees, or first-time buyers, this home offers a functional layout with plenty of living space inside and out.The main floor features a welcoming front entry, bright eat-in kitchen, and a sun-filled living room perfect for everyday living and entertaining. Two comfortable bedrooms and a full 4-piece bathroom complete the main level. Step outside through the convenient side entrance into a fully fenced yard; great for hosting, relaxing, or keeping pets safe.The fully finished lower level offers a large family room, a second 4-piece bathroom, a generous office space, and a versatile bonus room that can serve as a guest room, playroom, or hobby area. Located close to Assumption Catholic School and McGregor Public School, this home offers excellent access to local amenities while maintaining a peaceful, residential feel. Furnace and central air 2 years ago. (id:60626)
Showcase East Elgin Realty Inc
1002 Cree Avenue
Woodstock, Ontario
Beautiful 3 + 1 bedroom home in a great neighborhood.Open concept main floor w Large Living Room, Galley style oak kitchen and walkout to patio and private back yard. This level flows nicely and is finished with a hall closet, a powder room, and stairs to second floor and finished basement. Upper level offers Three good sized bedrooms, each with a window and closet. One is currently an office/study. Plus a four piece bath with new tub surround. You can Access basement from main floor kitchen or from separate entrance in rear yard. This area is finished with a 4th bedroom, new flooring, laundry room, a cold room and room to spare. Above grade windows in basement bedroom and living room too! Separate entrance to basement and lots of parking! Potential rental income or nanny suite - JUST ADD YOUR TOUCHES! OR use as extended space for gatherings, play area, gym, office etc Professionally painted t/o, oak stairwell, space for pantry in DR. Covered front porch, parking for 4 cars, perennials, paved drive, storm door, great street with friendly neighbors. Large landscaped rear yard. Garden shed. A/C and large storage/pantry/cold cellar. FABULOUS for first time home buyers, downsizers or a family looking for a great home on an friendly established street near schools/parks and shopping! Owned water softener. Area offers: Five public schools, four catholic schools and one private school nearby-all walking distance. ALSO, Walk to several parks, bike trails, Thames River, Transit, 2 golf courses and shopping. Many markets too! Woodstock offers, great restaurants, coffee shops, music and arts festivals, Pubs, shopping, Antique markets, concerts, lots of history, etc tec 401 just mins away. Plaza w Grocery, take out, banks etc all just mins away. Ready, Set...make your MOVE! IMMEDIATE CLOSING AVAILABLE-FLEXIBLE TOO! (id:60626)
Royal LePage Real Estate Services Ltd.
28 Raven Avenue
St. Thomas, Ontario
Well maintained one floor home located close to Fanshawe. Classic brick exterior for enduring beauty. Unique cabinetry with pullouts and drop downs in the kitchen. Patio doors off the kitchen leading to a closed-in 3-season patio for outdoor enjoyment. Warm hardwood floors greet you in the living room while the lower-level family room shines with high-quality laminate flooring. The flexible dining room, once a bedroom, can be easily restored to its original layout. You'll also appreciate the updated 4-piece main level bathroom. Unwind in the cozy lower level with a crackling. Electric fireplace. The DIY person will enjoy the handy workbench in the lower level. (id:60626)
Royal LePage Triland Realty
1012b Nesbitt Crescent S
Woodstock, Ontario
Beautifully updated 3-bedroom, 1.5-bath semi-detached home in Woodstock offers modern living with comfort and convenience, featuring a stylish 2019 kitchen. Updated bathrooms, a spacious, light-filled layout, and recent upgrades including new eavestroughs, chimney, and a new fridge (2024), along with Owned Water Heater and Owned Water Softener. While providing plenty of parking, fenced in backyard, being steps away from a beautiful park and walking distance from shopping, schools, and essential amenities, perfect for families, first-time buyers, or anyone seeking a peaceful retreat in a family-friendly neighborhood. Don't miss this opportunity to own this fantastic home! (id:60626)
Gale Group Realty Brokerage Ltd
8 Tyrell Street
Simcoe, Ontario
Exceptional location on a great street, this must see bungalow is in immaculate move - in condition. Very spacious private rear yard with oversized shed/workshop. Relax on the front porch with your morning coffee. As you enter you will find a generous sized ding room leading to a well planned kitchen with plenty of cupboards and pantry. The living room provides ample space for lounging. The lower level has in closet stack-able washer/dryer, large bedroom with ingress and egress window, plus an extra room for your enjoyment. The Lochinvar Epic Fire tube Boiler provides efficient heating and is top line. Take the time to view this special home, you'll be glad you did. (id:60626)
RE/MAX Erie Shores Realty Inc. Brokerage
258 Norfolk Avenue
Delhi, Ontario
Welcome to this cozy and well-maintained single-level home featuring 3 bedrooms and 1 full bathroom, ideal for comfortable everyday living or easy entertaining. Step inside and you're greeted by a spacious front foyer that can easily double as a formal dining area or a versatile bonus space—perfect for hosting meals, setting up a home office, or creating a welcoming entry zone. The home offers a large living room with an electric fireplace, creating a warm, relaxed atmosphere. With two covered porches, you’ll have plenty of space to enjoy the outdoors in any season. Topped with a durable metal roof, this home is built for longevity and peace of mind. Key Features: ? 3 Bedrooms | 1 Full Bathroom ? Large Front Foyer/Dining Area ? Spacious Living Room with Electric Fireplace ? Two Covered Porches (Front & Back) ? Durable, Low-Maintenance Metal Roof ? One-Level Living for Convenience & Accessibility This flexible and thoughtfully designed home is perfect for first-time buyers, downsizers, or anyone looking for affordable, low-maintenance comfort. Don’t wait—schedule your tour today! (id:60626)
RE/MAX Erie Shores Realty Inc. Brokerage
55 Manitoba Street
St. Thomas, Ontario
Welcome to 55 Manitoba Street. Fully rented with dependable tenants, main floor unit and upper unit are both 2 bedrooms with 4-pc bathrooms and rent for $753 plus hydro and $1,537 plus hydro respectively with additional rent of $803 monthly inclusive from the basement. All rents as of June 1st rent increase. New roof shingles 2017. Water heater x3 owned, forced air gas heat. (id:62611)
Universal Corporation Of Canada (Realty) Ltd.
57 Alma Street
St. Thomas, Ontario
Welcome to 57 Alma Street! Fully rented duplex with main floor unit being 2 bedrooms with a 4-pc bathroom renting for $1,332/month plus hydro, after June 1st rent increase. Spacious upper unit has 3 bedrooms and living room spanning over two levels with laundry hookups and 4-pc bathroom renting for $861/month plus hydro after June 1st rent increase. Lower level provides additional monthly income of $672/month inclusive bringing gross rents per month to $2,865 as of June 1st. Dependable tenants and well cared for property thru and thru. Water Heater x3 owned, very efficient gas boiler radiant heat. New roof in 2018. (id:62611)
Universal Corporation Of Canada (Realty) Ltd.
361 Quarter Town Line Unit# 905
Tillsonburg, Ontario
Attention Investors! Step into a world of elegance and sustainability at Tillsonburg’s first and only Net Zero ready development—a sanctuary where modern luxury and eco-friendly living intertwine. This enchanting home features three inviting bedrooms and 2.5 exquisitely designed baths, all nestled within an open-concept layout that beckons you to host intimate gatherings or enjoy peaceful moments with loved ones. As you wander through the space, allow the soft glow of natural light to wrap around you, streaming in through large windows that frame delightful views of the outside world. The custom designer kitchen is a dream come true, showcasing a generous island adorned with stunning quartz countertops that inspire culinary creativity. Imagine sharing laughter and stories as you cook together, surrounded by the allure of top-of-the-line stainless steel appliances that promise to elevate every meal. Step outside to your private walk-out terrace balcony, a perfect haven for sipping wine under the stars or enjoying morning coffee while the sun kisses the horizon. Retreat to the master suite, your personal oasis, complete with an ensuite bath and a spacious walk-in closet, where you can indulge in the simple pleasures of life. A convenient laundry space on this level adds to the effortless charm of this home. Available for immediate occupancy, this exquisite residence is nestled near parks and schools, offering a nurturing environment for professionals, families and outdoor lovers alike 360 West—where your dreams of a luxurious, sustainable lifestyle come to life. (id:62611)
RE/MAX Real Estate Centre Inc.
20 Caldwell Street
St. Thomas, Ontario
This well cared for bungalow is a great opportunity to move into a desirable neighbourhood in the Mitchell Hepburn School district. Entering the home you will find a large living room with big bay windows, next is an eat-in kitchen with updated cabinets, appliances and access to the backyard. The remainder of the main level is host to 3 good size bedrooms and the main bathroom. The basement consists of a spacious family room with new carpet and wet bar, a den, full bathroom and laundry/utility room. The exterior of the home offers a private laneway with parking for 3, a perfect sized backyard with a garden shed, patio and a large mature tree. (id:60626)
RE/MAX Centre City Realty Inc.
304 Highview Drive
St. Thomas, Ontario
Opportunity awaits at 304 Highview Drive! This charming Doug Tarry Home offers the perfect blend of convenience and privacy just minutes from Elgin Centre, yet tucked away in a peaceful setting. A welcoming front porch invites you in, framed by a beautifully landscaped garden where vibrant peonies, now in full bloom, adding a burst of colour and charm to the front of the home. Inside, beautiful oak floors lead you into a spacious kitchen with ample counter space, perfect for cooking and entertaining. The main floor features two generously sized bedrooms, a full bathroom with a heated towel rack, and convenient main-floor laundry. Downstairs, the fully finished basement provides a cozy retreat with a gas fireplace, potential for a kitchenette, and another full bathroom ideal for a guest or in-law setup. Out back, enjoy summer days on the covered porch, unwind under the gazebo, or host gatherings on the large deck and backyard. Whether you're looking for space to grow or a comfortable place to downsize, this home offers it all. Come see the possibilities for yourself! (id:60626)
RE/MAX Advantage Realty Ltd.
226 - 575 Conklin Road
Brantford, Ontario
Welcome to The Ambrose- stunning, state-of-the-art condo development in sought-after West Brantford. This beautifully designed 1+1 bedroom condo offers a rare opportunity to enjoy high-end living in a newly built contemporary building. Featuring spacious open-concept living, floor-to-ceiling windows, and luxurious designer kitchens and bathrooms, this unit is crafted for both comfort and style. Step out onto your large private balcony and take in the beautifully manicured landscape below. Premium amenities include a movie theatre, yoga and fitness studio, rooftop garden terrace, party and entertainment rooms with a chef's kitchen, an outdoor track, and a pet wash station. Whether relaxing or entertaining, The Ambrose has something for every lifestyle. Minutes from parks, trails, schools, shopping, and easy highway access. Don't miss your chance to own a piece of elevated living in wonderful Brantford. **EXTRAS**: $12,430 in upgrades included in the purchase price. Den with closet can be 2nd bedroom. Occupancy can be available at any time. A motivated seller is willing to accommodate a flexible deposit schedule and extend roughly $35,000 in vendor takeback financing through to the final closing. (id:62611)
Bay Street Integrity Realty Inc.
15 Wilson Avenue
St. Thomas, Ontario
Up and down duplex in a convenient location. Separate laundry areas, hydro, gas, and water meters. The tenanted main floor apartment is a good size 2 bedroom with a rec room in the basement. Upstairs is a vacant 1 bedroom apartment with hardwood flooring and walk-up access to the attic. Updates and improvements include new windows on the main floor and upstairs in 2018, all new wiring and breaker panel in 2017. Flat rough on the addition replaced in 2019. Metal roof on the main house. Mutual driveway with 4 parking spots at the back. 2 water heaters are owned. (id:60626)
RE/MAX Centre City Realty Inc.
84 Cedar Street
Woodstock, Ontario
Charming 3 bed , 2 bath Detached Bungalow with Oversized Heated Garage & Walkout Basement on a 162 ' Deep Lot! Welcome to your perfect home retreatideal for first-time buyers or anyone looking for convenient one-floor living. This well-maintained detached home is nestled on a generous 162-foot deep lot, offering both space and serenity just 5 minutes from the highway for easy commuting. Main floor offers newer Water resistant scratch proof engineered hardwood flooring mixed with a tasteful tile into the kitchen. You'll be flooded with an abundance of natural light coming in from all directions in every room in this home. Inside, youll find 3 comfortable bedrooms and 2 full bathrooms, including a full-sized soaker tub in the basementperfect for relaxing at the end of the day. The main floor is thoughtfully laid out for effortless everyday living, while the full-sized walkout basement leads directly to your peaceful backyard oasis, making it great for entertaining or simply enjoying the outdoors. Car lovers, hobbyists, and or contractors in need of extra storage will love the oversized heated garageplenty of room for your vehicles, tools, or workshop setup. Whether you're starting your homeownership journey or simplifying your lifestyle, this home offers comfort, convenience, and plenty of potential. (id:60626)
Shaw Realty Group Inc.
84 Cedar Street
Woodstock, Ontario
Charming 3 bed , 2 bath Detached Bungalow with Oversized Heated Garage & Walkout Basement on a 162 ' Deep Lot! Welcome to your perfect home retreat—ideal for first-time buyers or anyone looking for convenient one-floor living. This well-maintained detached home is nestled on a generous 162-foot deep lot, offering both space and serenity just 5 minutes from the highway for easy commuting. Main floor offers newer Water resistant scratch proof engineered hardwood flooring mixed with a tasteful tile into the kitchen. You'll be flooded with an abundance of natural light coming in from all directions in every room in this home. Inside, you’ll find 3 comfortable bedrooms and 2 full bathrooms, including a full-sized soaker tub in the basement—perfect for relaxing at the end of the day. The main floor is thoughtfully laid out for effortless everyday living, while the full-sized walkout basement leads directly to your peaceful backyard oasis, making it great for entertaining or simply enjoying the outdoors. Car lovers, hobbyists, and or contractors in need of extra storage will love the oversized heated garage—plenty of room for your vehicles, tools, or workshop setup. Whether you're starting your homeownership journey or simplifying your lifestyle, this home offers comfort, convenience, and plenty of potential. (id:60626)
Shaw Realty Group Inc. - Brokerage 2
59 Brock Street W
Tillsonburg, Ontario
Dont delay in seeing this beautifully renovated 3 bedroom 1 bathroom home in the heart of Tillsonburg! With new eaves trough, soffit and facia and concrete sidewalk and back pad on the outside and new trim and doors, floors, vanity and insulation in the attic this home is ready and waiting for you! The vibrant entrance and modern living room and dining room bring in a lot of natural light. The kitchen has lots of cupboard space with a natural gas stove to suit all your needs. The three bedrooms are all upstairs and spacious with ample closet room. The 4 piece bathroom is upstairs as well and conveniently located to all the bedrooms. There are many amenities nearby in this beautiful town and many possibilities awaiting you! (id:60626)
Dotted Line Real Estate Inc Brokerage
109 Carroll Street
Ingersoll, Ontario
Attention first time home buyers, investors or down-sizers! Check out this 3 bed 1 bath bungalow located within walking distance to all major amenities in the small town of Ingersoll. Main floor offers a large living room, eat-in kitchen with SS appliances and RO Water system, main floor laundry with brand new washer and dryer, 3 bedrooms, and a newly renovated 3-piece bathroom. There is potential upstairs in the unfinished loft to give you another 290 Sq. Ft. of living space. The basement is unfinished but could offer another space to add a Recreation Room or Games Room. Updates include: A/C 2024, Electrical Panel 2024, Water Heater and Softener 2024, Furnace 2022, Windows and Doors 2015, and Metal Roof 2009. Property is being sold in “as is” condition. Call for your private showing today! Don't miss out! (id:60626)
RE/MAX Real Estate Centre Inc.
201 - 12 Washington Street
Norwich, Ontario
Welcome to 201 Washington Street, a beautifully designed 2-bedroom, 1-bathroom END UNIT BUNGALOW townhouse nestled on a cul-de-sac in the charming town of Norwich. Just 20 minutes from Woodstock and 30 minutes to London, this home offers the perfect combination of comfort and convenience. Inside, you'll be greeted by 9-foot ceilings, engineered hardwood floors, and a spacious foyer with direct garage access. The versatile front bedroom can serve as a cozy guest room, office, or nursery. The open-concept living area features a kitchen with quartz countertops, custom cabinetry, stainless steel appliances, and an island ideal for dining and entertaining. The primary bedroom boasts large windows, a 4-piece cheater ensuite, and dual closets. Step out onto the private deck to enjoy serene outdoor moments. With a basement rough-in for a second bathroom and additional space for customization, this home is ready to meet all your needs. Conveniently close to local amenities, parks, and schools, 201 Washington Street is the perfect place to call home. (id:60626)
RE/MAX Icon Realty
12 Washington Street Unit# 201
Norwich, Ontario
Welcome to 12 Washington Street Unit #201, a beautifully designed 2-bedroom, 1-bathroom END UNIT BUNGALOW townhouse nestled on a cul-de-sac in the charming town of Norwich. Just 20 minutes from Woodstock and 30 minutes to London, this home offers the perfect combination of comfort and convenience. Inside, you'll be greeted by 9-foot ceilings, engineered hardwood floors, and a spacious foyer with direct garage access. The versatile front bedroom can serve as a cozy guest room, office, or nursery. The open-concept living area features a kitchen with quartz countertops, custom cabinetry, stainless steel appliances and an island ideal for dining and entertaining. The primary bedroom boasts large windows, a 4-piece cheater ensuite, and dual closets. Step out onto the private deck to enjoy serene outdoor moments. With a basement rough-in for a second bathroom and additional space for customization, this home is ready to meet all your needs. Conveniently close to local amenities, parks, and schools, 201 Washington Street is the perfect place to call home. (id:60626)
RE/MAX Icon Realty
81 Victoria Street
Tillsonburg, Ontario
Great opportunity!! 1 1/2 story 3 bedroom, 3 bathroom home situated on a private, treed and spacious lot close to downtown and schools. Outside features a garage/workshop, fenced yard, deck, and an outdoor Tiki bar area great for entertaining. Kitchen with custom backsplash, eating area, large living room that leads to the front porch area. The master bedroom features a large closet and a gorgeous 5 piece ensuite complete with a double vanity and a convenient laundry area. The second floor is finished off with a 3 piece bath and 2 large bedrooms with plenty of closet space. Roof was done 2022, new furnace 2015. This home is move in ready! (id:60626)
Royal LePage Results Realty
89 Park Avenue
Brantford, Ontario
Charming Century Home with Modern Updates Perfect for First-Time Buyers! Step into timeless elegance with this beautifully updated century home that blends classic character with contemporary comfort. Featuring 4 spacious bedrooms and 2 full bathrooms, this home offers a functional layout thats ideal for growing families or first-time buyers ready to make their move into the market. Soaring high ceilings and large windows flood the space with natural light, highlighting the warm, welcoming atmosphere. The thoughtfully renovated interior pairs original charm with modern finishes, creating a space that feels both stylish and inviting. Enjoy summer days in the fully fenced backyard perfect for kids, pets, or entertaining guests. Located in a family-friendly neighborhood close to schools, parks, and amenities, this home offers the best of both worlds: historic appeal and everyday practicality. Don't miss your chance to own this unique gem! Upgrades (Central air 2021) , (Hot water heater 2024) , shingles (2017), furnace inspected and cleaned (2022) (id:60626)
Shaw Realty Group Inc.
89 Park Avenue
Brantford, Ontario
Charming Century Home with Modern Updates – Perfect for First-Time Buyers! Step into timeless elegance with this beautifully updated century home that blends classic character with contemporary comfort. Featuring 4 spacious bedrooms and 2 full bathrooms, this home offers a functional layout that’s ideal for growing families or first-time buyers ready to make their move into the market. Soaring high ceilings and large windows flood the space with natural light, highlighting the warm, welcoming atmosphere. The thoughtfully renovated interior pairs original charm with modern finishes, creating a space that feels both stylish and inviting. Enjoy summer days in the fully fenced backyard – perfect for kids, pets, or entertaining guests. Located in a family-friendly neighborhood close to schools, parks, and amenities, this home offers the best of both worlds: historic appeal and everyday practicality. Don’t miss your chance to own this unique gem! Upgrades (Central air 2021) , (Hot water heater 2024) , shingles (2017), furnace inspected and cleaned (2022) (id:60626)
Shaw Realty Group Inc. - Brokerage 2
74 Wilson Avenue Unit# 7
Delhi, Ontario
Welcome to 7-74 Wilson Avenue in Delhi! Enter in from the newly screened front door or one car garage to this open concept condo. This 2 bed, 1 bath home is tastefully decorated, has main floor laundry, a gas fireplace, a skylight, and a nicely built deck, accessible through patio doors from the living room. The kitchen has lots of cupboard and counter space. The master bedroom has loads of closet space and ensuite privileges. The second bedroom is bright with a large front window and even more closet space! Head downstairs to the huge unfinished basement, perfect for storing anything your heart desires. Also in the basement is a roughed in bonus room, a toilet and a laundry sink. Perfect for relaxing, entertaining, book your showing today! (id:60626)
Royal LePage Trius Realty Brokerage
14 - 410 Burwell Road
St. Thomas, Ontario
Welcome to 410 Burwell Road! This well-maintained bungalow is nestled in a desirable adult community in the north end of St. Thomas. Offering 2+1 bedrooms, 2 bathrooms, and an open-concept layout, its the perfect size for comfortable living. The main floor features a bright kitchen that overlooks a spacious living area, with direct access to a sun deck and nearby walking path, ideal for relaxing or entertaining. Downstairs, you'll find a fully finished lower level that includes a large rec room, a home office, an additional bedroom (no egress window), and a 3-piece bathroom, providing plenty of flexible living space. Appliances are included, with many recent updates: fridge (2023), dishwasher (2019), and washer (2022).The hot water tank is owned, adding extra value and peace of mind. Condo fees include all exteriormaintenance, including landscaping, lawn care, and snow removalso you can enjoy a worry-free lifestyle. (id:60626)
Century 21 First Canadian Corp

