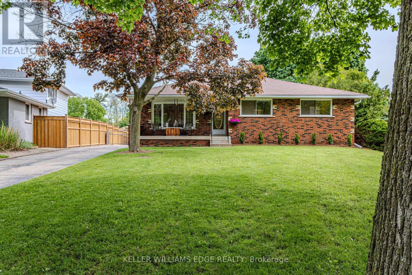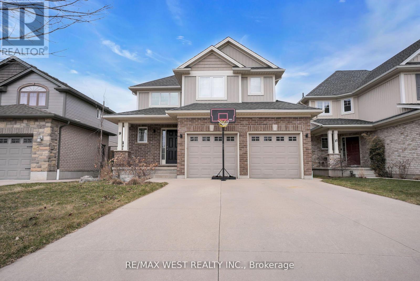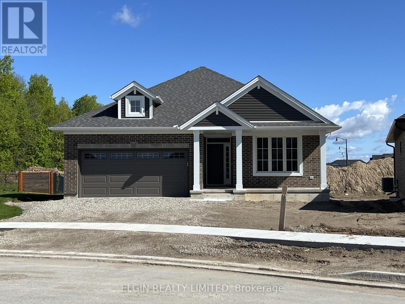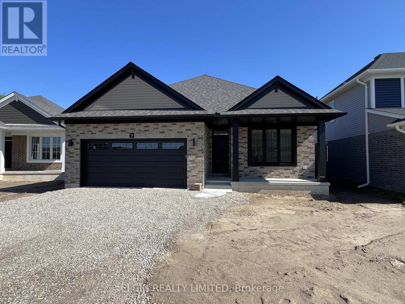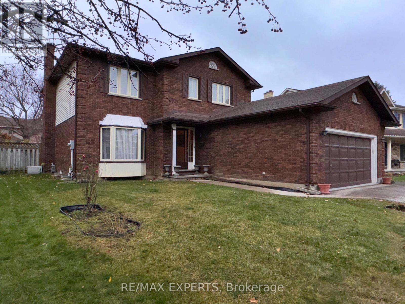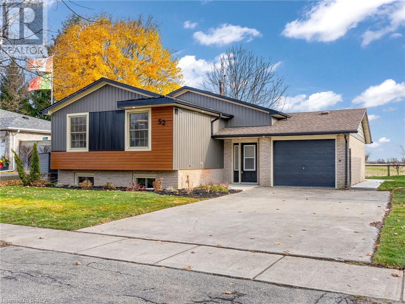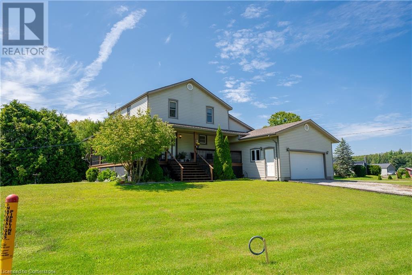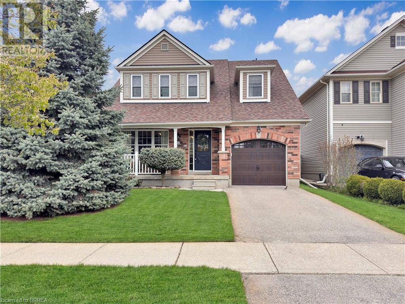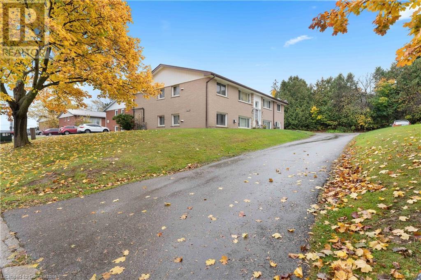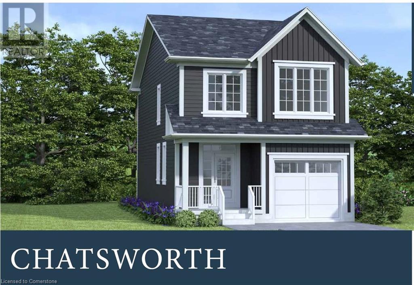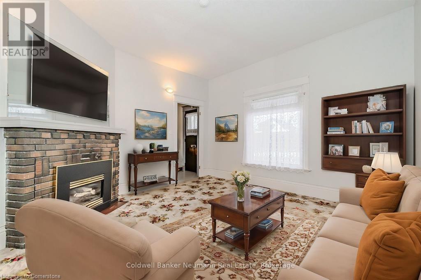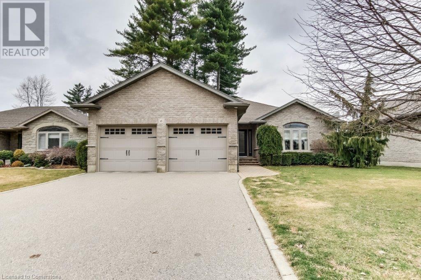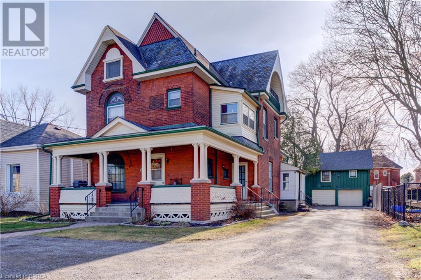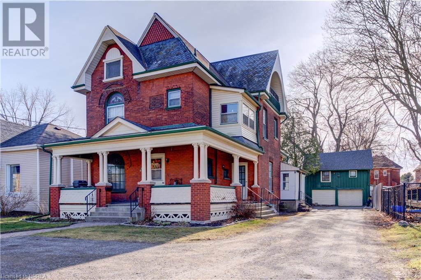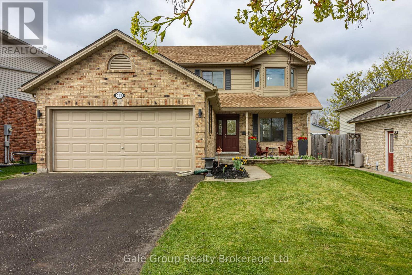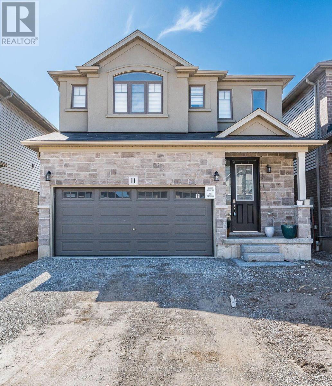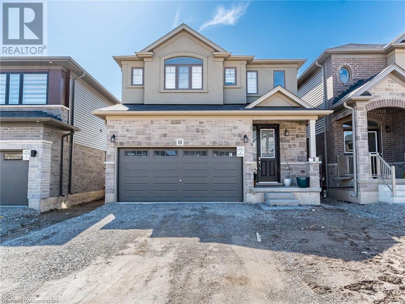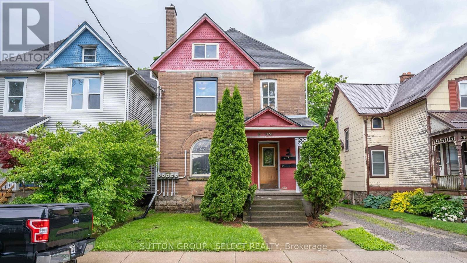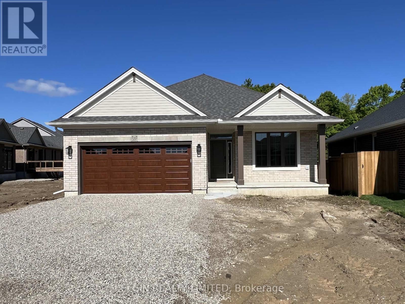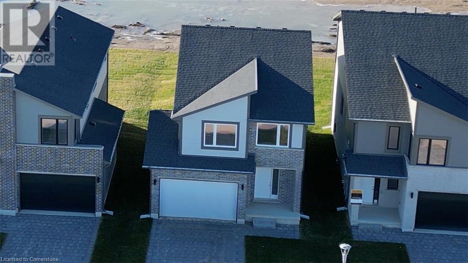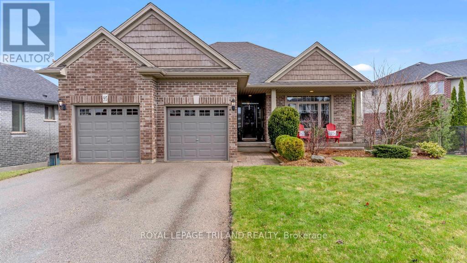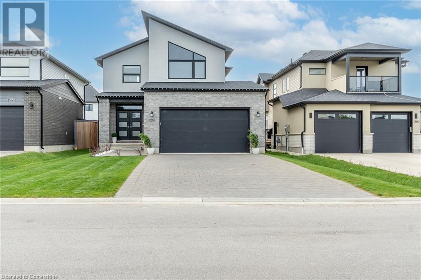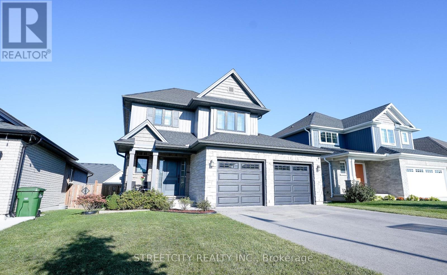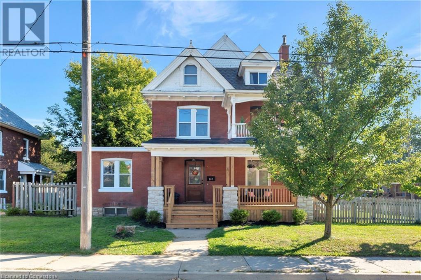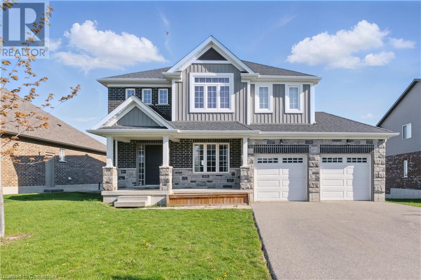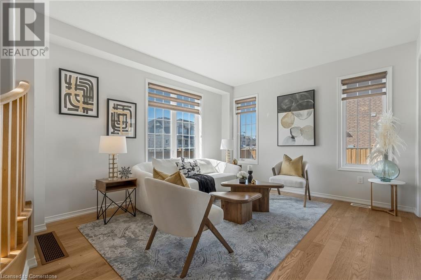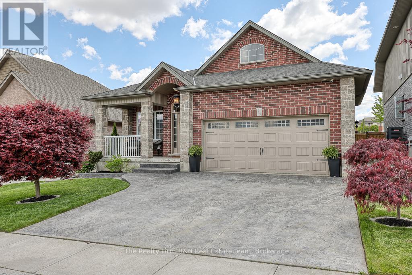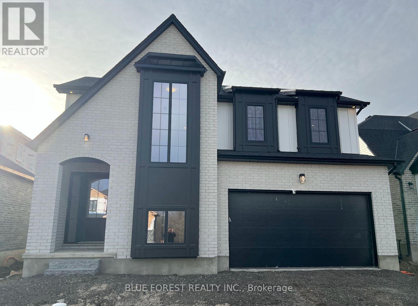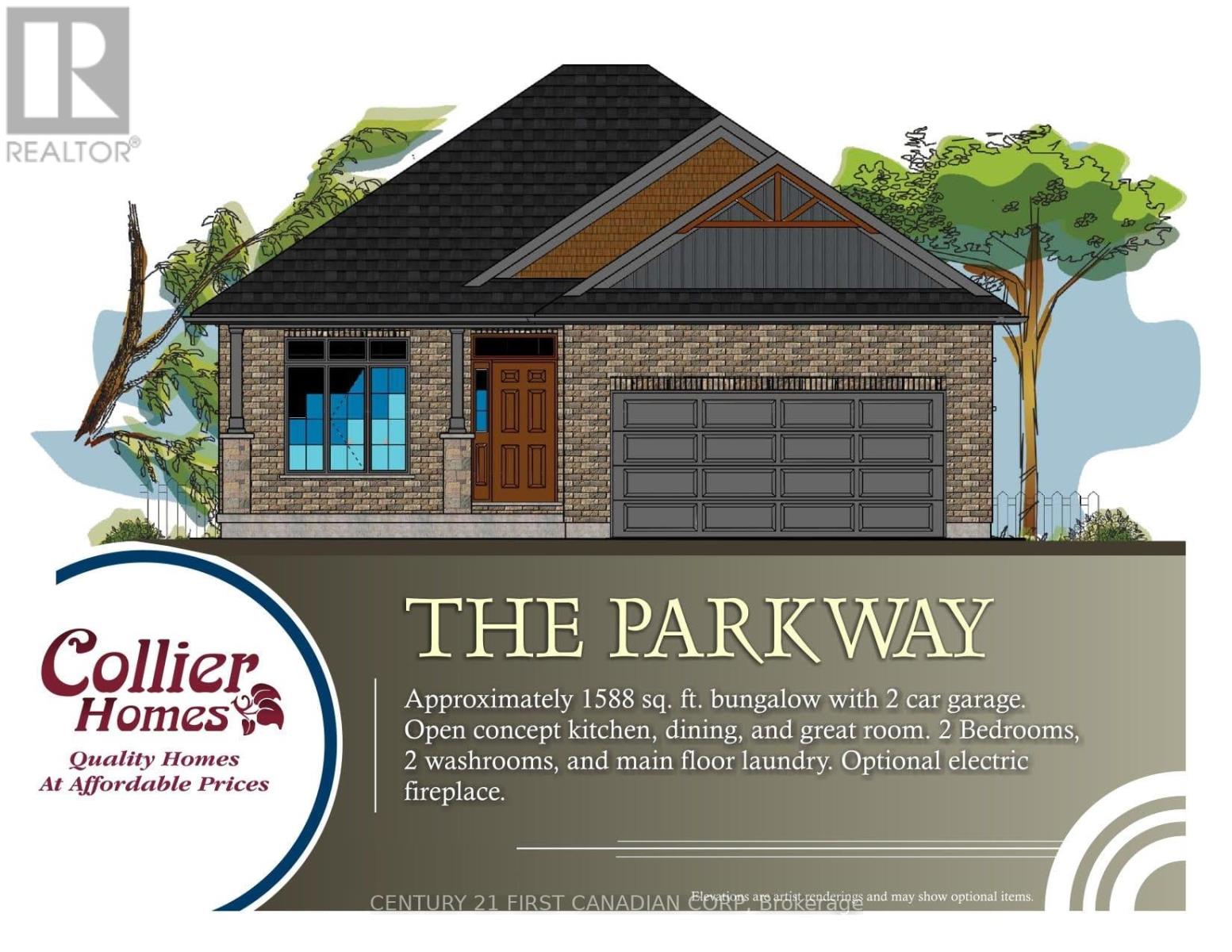8 Robroy Court
Brantford, Ontario
Your dream home has arrived! 8 Robroy is an extensively updated 4 bedroom 3 bathroom bungalow on a quiet court. Open concept living with plenty of storage. Primary bedroom features plenty of closets and an ensuite bathroom for your convenience. Pot lights for bright open living area. Basement is a large finished space for home movies and kids play area along with a separate home work out space. Large pie shape lot with mature trees providing natural beauty and privacy. Located in the sought after Greenbrier neibourhood close to parks and trails. If you move here, you will never need to move again. Heated shop for hobbies or work from home business. The only problem you are going to have moving here is your friends are going to ask you to host BBQ's all summer. In law suite potential. (id:60626)
Keller Williams Edge Realty
8 Robroy Court
Brantford, Ontario
Your dream home has arrived! 8 Robroy is an extensively updated 4 bedroom 3 bathroom bungalow on a quiet court. Open concept living with plenty of storage. Primary bedroom features plenty of closets and an ensuite bathroom for your convenience. Pot lights for bright open living area. Basement is a large finished space for home movies and kids play area along with a separate home work out space. Large pie shape lot with mature trees providing natural beauty and privacy. Located in the sought after Greenbrier neibourhood close to parks and trails. If you move here, you will never need to move again. Heated shop for hobbies or work from home business. The only problem you are going to have moving here is your friends are going to ask you to host BBQ's all summer. In-law suite potential. (id:60626)
Keller Williams Edge Realty
9 Noble Lane
St. Thomas, Ontario
This stunning, fully finished two-storey home is perfectly situated on a peaceful cul-de-sac, just a short walk from Mitchell Hepburn School. Featuring three spacious bedrooms and 2.5 bathrooms, including a gorgeous 3-piece ensuite, this home offers both comfort and style. The beautifully designed kitchen boasts quartz countertops, ample cupboard space, and a walk-in pantry, while the inviting living area is highlighted by an elegant electric fireplace. Hardwood and ceramic flooring extend throughout, and the convenience of second-level laundry adds to the homes thoughtful design. The lower level features a large 'L'-shaped family room, perfect for additional living space. Outside, enjoy a double-wide concrete driveway, a fenced backyard with a Wagler mini barn storage shed, a covered sundeck with a charming wood gazebo, and a relaxing hot tub. (id:60626)
RE/MAX West Realty Inc.
11 Dunning Way
St. Thomas, Ontario
Move-In Ready! The 'Sharpton' bungalow by Hayhoe Homes offers 2 bedrooms, 2 bathrooms, including a primary ensuite with custom tile shower and double sinks. The open-concept design features a designer kitchen with quartz countertops, tile backsplash, and a central island, flowing seamlessly into the dining area and great room with soaring cathedral ceilings and a fireplace. Enjoy a rear covered deck perfect for BBQing, plus a partially finished basement with a large family room and potential for additional bedrooms and a bathroom. Additional features include 9' main floor ceilings, hardwood and ceramic flooring, main floor laundry, a gas line for BBQ, a two-car garage, and Tarion New Home Warranty. Located in Southeast St. Thomas, just minutes to the beaches of Port Stanley and about 25 minutes to London. Taxes to be assessed. (id:60626)
Elgin Realty Limited
9 Dunning Way
St. Thomas, Ontario
Move-in ready and thoughtfully designed, the Hamilton bungalow by Hayhoe Homes offers convenient single-level living with 3 bedrooms (2+1) and 3 bathrooms, including a spacious primary suite with a walk-in closet and private 3-piece ensuite. The open-concept main floor features 9' ceilings, luxury vinyl plank flooring throughout, and a stylish kitchen complete with quartz countertops, tile backsplash, island, and pantry, seamlessly connected to the dining area and a bright great room with cathedral ceilings and patio doors leading to a rear deck with BBQ gas line. The finished basement expands your living space with a large family room, 3rd bedroom, and additional full bathroom. Highlights include convenient main floor laundry, a two-car garage, Tarion New Home Warranty, and numerous upgraded features throughout. Ideally located in Southeast St. Thomas, just minutes from the beaches of Port Stanley and approximately 25 minutes from London. Taxes to be assessed. (id:60626)
Elgin Realty Limited
17 - 2650 Buroak Drive
London, Ontario
MOVE-IN READY 1-Floor CONDO - Sheffield plan by Auburn Homes, nestled in the peaceful community of Fox Court with FINISHED BASEMENT and features extra bedroom, spacious recreation room, and an additional bathroom. The great room is a standout, featuring a 60 linear gas fireplace and soaring 13 ft cathedral ceilings. Upgraded hardwood flooring on the main level and 2 bedrooms, contemporary 2 ft x 4 ft tiles in all bathrooms and modern window treatments throughout.The kitchen is a true centerpiece, featuring a large 10 ft island with extra cabinets and pullout drawers, stylish wine rack on island and 4 stainless steel appliances making it ideal for entertaining.Primary bedroom boasts a vaulted ceiling, walk-in closet and a luxurious 4-piece ensuite bath with a makeup closet.The double car garage includes convenient inside entry to a laundry/mud room with a double closet. Relax on the charming covered front porch and enjoy the tranquility this home offers. Foxfield Park pickleball and tennis courts are just a short stroll away! Masonville mall, UWO and hospital nearby. (id:62611)
Sutton Group - Select Realty
75 Wendy Crescent
London, Ontario
Spectacular detached home in a prestige family oriented neighbourhood of North London & steps to Masonville Place Shopping Mall. This sun filled home built on a 60 ft x 130 ft lot offers on the main floor formal living room with a bay window & french doors, formal dining room & a sunken family room with a fireplace plus walk out to a brand new deck. Eat-in kitchen with oak cabinets plus a breakfast area with a bay window overlooking the family room. 2pc bath, laundry room with a sink & an entrance from the garage to the home. 2nd level boasts 4 spacious bedrooms & 2 full bathrooms. Primary bedroom with a 3pc en-suite with Jacuzzi tub & a walk-in closet. Fully finished basement with a rec room, a separate room with a kitchenette & a 3pc bath. Original owners & a well kept home. Spacious East facing home with a double car garage situated on a quiet crescent & in a family oriented neighbourhood. Great location steps to all the amenities, Masonville Place Shopping Mall, transit schools & parks. (id:60626)
RE/MAX Experts
52 Fieldgate Drive
Brantford, Ontario
Looking for extra income to help with your mortgage? Or, do you need a Granny Suite? This home has a separate rear entrance to the lower level, which has been roughed-in to accommodate 2 Bedrooms, a 4pc. Bath, and an open-concept Kitchen & Living Room. This total space is approx. 1,000 sq. ft. Note - the Seller will finish this level for an additional cost. The main floor has been extensively renovated and is gorgeous!! This level offers 2 Bedrooms, Office/Den, 3pc. Bath & an open concept Living/Dining/Kitchen area which boasts an Electric Fireplace. Renovations include a new Kitchen (with stainless appliances), Bathroom, Flooring, Lighting, Doors, Trim, Furnace, paint and more. Outside, you'll find exterior updates including several new Windows, a wood Deck, Concrete Walkway & Patio, and new Eavestroughs & Fascia. With no rear neighbors, and very close proximity to schools, shopping, restaurants & Hwy 403 this lovely property makes it desirable for any family. (id:60626)
RE/MAX Twin City Realty Inc.
15 Hartfield Street
Ingersoll, Ontario
This 4 bedroom home is perfect for the growing family. Starting on the main floor with the open-concept kitchen, living room, and dining room - a perfect spot for the family to gather. Patio doors off the kitchen lead to a pool-sized yard, where you can watch kids or pets play. Entering from the garage there is a convenient mudroom to drop your coats and boots. Upstairs you will find 4 bedrooms including the Primary Suite, complete with its own ensuite and large walk-in closet. Also upstairs is the laundry - no more hauling it up and down the stairs. The lower level is just waiting for your ideas - man-cave, teenager hangout, home gym? With a rough-in for a bathroom and egress windows the options are limitless! (id:60626)
Century 21 Heritage House Ltd Brokerage
1845 Charlotteville East Quarter Line
Simcoe, Ontario
Welcome to your dream country estate! Nestled on a pristine 1-acre corner lot, this stunning 1.5-story home seamlessly blends modern elegance with charming country appeal. With 4+1 bedrooms and 2+1 bathrooms, this property offers over 3,000 square feet of beautifully finished living space, making it perfect for families seeking comfort and tranquility. The inviting great room is perfect for family gatherings, while the spacious dining area is ideal for hosting dinners. The eat-in kitchen features patio doors that lead to a side deck and rear yard, allowing for effortless indoor-outdoor living. A 4-piece bathroom on the main floor ensures convenience, while the upper level boasts four generously sized bedrooms and a 3-piece bathroom. The finished basement is versatile, making it suitable for an in-law suite or multigenerational living; it includes an extra bedroom, a laundry room, a cozy living room, and a 2-piece bathroom. Step outside to experience your mornings with a serene cup of coffee on the covered front porch, and spend your evenings unwinding on the deck, watching the sun set over the manicured landscape. This property offers ample room for outdoor activities and gardening, all surrounded by the beauty and tranquility of country living. Conveniently located close to schools, golf courses, and Norfolk General Hospital, this estate is less than 10 minutes away from both Simcoe and Delhi, and just 15 minutes from Turkey Point and Port Dover for recreational activities. For an immersive experience, please click on additional pictures for a 3D tour of the property. Don’t miss out on this rare opportunity to own a slice of country paradise! Schedule your private showing today. (id:60626)
RE/MAX Twin City Realty Inc.
52 Hollinrake Avenue
Brantford, Ontario
Welcome to 52 Hollinrake Drive, an elegant two-storey residence nestled in the highly sought-after West Brant community. Thoughtfully upgraded throughout, this stylish home offers a bright and airy main floor with an open-concept living space that seamlessly connects to a generous kitchen and dining area. The kitchen features modern cabinetry, a designer backsplash, and is bathed in natural light from large windows adorned with custom California shutters. A sliding glass door opens to a beautifully landscaped, fully fenced backyard complete with a stamped concrete patio — ideal for outdoor entertaining. Upstairs, the recently installed Brazilian cherry hardwood adds warmth and sophistication to the bedroom level, where you’ll find three spacious bedrooms and a versatile loft space that could easily be converted into a fourth bedroom. The primary suite boasts his-and-hers closets and a private ensuite with a deep soaker tub — perfect for unwinding. Convenient upper-level laundry completes the picture, making everyday living exceptionally comfortable. (id:60626)
Real Broker Ontario Ltd
235 Kennington Way Unit# 29
London, Ontario
Welcome to Acadia Towns by Urban Signature Homes! This stunning 3-level townhouse offers over 1900 square feet of modern living space. Boasting 4 bedrooms along with 3 bathrooms,this home is designed for both comfort and functionality. Luxury meets convenience with numerous upgrades,including a fully stucco and brick exterior, 9-foot ceilings on the main and second floors, and a sleek,contemporary kitchen with quartz countertops. The abundance of natural light floods the space through larger windows, creating a bright and inviting atmosphere throughout. Situated in a highly desirable area in London,Acadia Towns offers easy access to amenities, including the 401 and 402 highways, making commuting abreeze. Please note that listing images are for rendering purposes only, and the square footage is approximate. late 2025 closings available, along with a flexible deposit structure, now is the perfect time to make Acadia Towns your new home. Don't miss out on this incredible opportunity! (id:60626)
RE/MAX Real Estate Centre Inc.
256 South Drive
Simcoe, Ontario
4-plex with 4-2 bedroom apartments. Each unit has 2bedrms,living room, dining room, kitchen and 4pcbath. Two of the units have been recently renovated Separate hydro, gas and water meters. Sq. footage of building is approx. as per Seller. 2 units on main flr and 2 in basement. Driveway leads to rear parking for 5 cars. Roof is approx. 10yrs. Seller will consider VTB. Coin operated laundry in the building. Please allow more than 24 hours notice to ensure tenants receive written notice for showings. (id:60626)
Royal LePage State Realty
32 Sutherland Crescent Sw
Ingersoll, Ontario
Searching For A Better Lifestyle With A Convenient Commute? This Spacious And Affordable Home In The Family-Friendly Town Of Ingersoll Could Be Just What You're Looking For! Ideally Situated With Quick Access To Kitchener-Waterloo, Brantford, And Even The GTA Without The Traffic This Location Offers The Perfect Balance Of Small-Town Charm And Big-City Convenience. Enjoy A Vibrant Community With Five Local Schools, Numerous Parks, Year-Round Recreational Programs, And Great Employment Opportunities. This Well-Maintained McKenzie-Built Home Is Under A Few Years Old And Features 3 Generously Sized Bedrooms, A Modern Open-Concept Layout, Stylish Finishes, And A Large Backyard Backing Onto A Peaceful Ravine. The Side Entrance And Large Basement Windows Offer Excellent Potential For Future Development. Close To Pond, Walking Trail And Future Grocery Store And Sports Complex. Plus, There's Room For Up To Four Vehicles In The Driveway Perfect For Growing Families Or Guests. Move-In Ready And Offering All The Perks Of A Near-New Home Without The Wait This One Is A Must-See! (id:60626)
Bridge Realty
1320 Calais Drive
Woodstock, Ontario
Welcome to this beautifully maintained 3 bedroom, 3 washroom home located in one of Woodstocks desirable neighbourhoods. Perfect for families and commuters. This spacious home is just minutes from schools, transit, shopping & highway 401. The open concept main floor is ideal for entertaining, featuring pot lights throughout, a chef inspired kitchen and seamless flow to the dining & living areas. walk out from the kitchen to a fully fenced backyard perfect for kids, gardening & summer BBQ's. Upstairs offers a generous primary suite with a private 4 piece ensuite and 2 additional bedrooms with a shared semi ensuite. Pot lights continue outside enhancing curb appeal and thi property includes security cameras for additional piece of mind. Double car garage adds to the convenience. A must see home in a welcoming and family friendly community (id:60626)
RE/MAX Realty Services Inc.
73 Julie Crescent
London, Ontario
READY TO MOVE IN -NEW CONSTRUCTION! The Chatsworth functional design offering 1641 sq ft of living space. This impressive home features 3 bedrooms, 2.5 baths, and the potential for a future basement development (WALK OUT) backing onto green space with a 1.5 car garage. Ironclad Pricing Guarantee ensures you get: 9 main floor ceilings Ceramic tile in foyer, kitchen, finished laundry & baths Engineered hardwood floors throughout the great room Carpet in main floor bedroom, stairs to upper floors, upper areas, upper hallway(s), & bedrooms Hard surface kitchen countertops Laminate countertops in powder & bathrooms with tiled shower or 3/4 acrylic shower in each ensuite Stone paved driveway Visit our Sales Office/Model Homes at 999 Deveron Crescent for viewings Saturdays and Sundays from 12 PM to 4 PM. Pictures shown are of the model home. This house is ready to move in! (id:60626)
RE/MAX Twin City Realty Inc.
73 Terrace Hill Street
Brantford, Ontario
Set on an impressive 215-foot deep lot, this three-bedroom, two-storey home presents a unique opportunity for those with a vision. The spacious living room, anchored by a gas fireplace, sits adjacent to a well-proportioned dining area, while the sizeable kitchen and rear den offer immense potential for a modern open-concept transformation. A separate entrance leads to a generous basement, ready to be reimagined to suit your needs. Outside, the property features a covered front and rear porch, a poured concrete pool deck, and a gazebo set on a sturdy concrete pad, creating an excellent foundation for outdoor living and entertaining. With parking for five vehicles, this home provides both space and versatility. Full of potential, this home is poised for its next chapter ready to be reimagined, and made your own. (id:62611)
Coldwell Banker Neumann Real Estate
6 Wintergreen Crescent
Delhi, Ontario
First time offered for sale! Welcome to this charming 2 plus 1 bedroom brick home with a 2 car attached garage, nestled in a highly sought-after subdivision just north of Delhi. The well-maintained interior is complemented by beautiful hardwood floors and natural light streaming through large windows. The updated kitchen is equipped with modern appliances, granite countertops and a functional layout, making it a chef’s delight. The open-concept design flows seamlessly into the dining and living areas, providing a warm and inviting atmosphere. Off of the kitchen is a 3 season sunroom with unique window features, providing privacy and more. The bedrooms are ample size, with the master having private ensuite privileges along with a fantastic walk in closet. Downstairs, the finished basement provides additional living space, perfect for a family room plus home office, bedroom or guest suite. Outside, the property boasts a lovely yard, with mature landscaping and ample space for relaxation, and also has front and back sprinkler systems. All light fixtures and window coverings included. Newer furnace installed 2022. The quiet, family-friendly neighborhood offers easy access to schools, parks, shopping and more, making this the perfect place to call home. (id:60626)
Coldwell Banker Big Creek Realty Ltd. Brokerage
111 Erie Avenue
Brantford, Ontario
Welcome to 111 Erie Ave, a beautiful heritage-style home brimming with character and investment potential! Currently set up as a duplex, this property features a spacious 3-bedroom unit and a separate 1-bedroom unit, making it an excellent opportunity for investors or multi-generational living. But the potential doesn’t stop there! With a third-floor space perfect for a studio unit and an 2 story garage that could be converted into an additional suite, this home offers endless possibilities. Whether you’re looking to expand your rental portfolio or create additional living space, this property is a must-see. Located in a desirable area of Brantford, close to amenities, transit, and parks, this home is ready for its next owner to unlock its full potential. Buyer to conduct their own due diligence regarding additional units. Key Features: Two Existing Units: 3-bedroom & 1-bedroom. Potential for a Third & Fourth Unit (Buyer to verify feasibility) Heritage Charm & Character Throughout. Endless Investment Potential Don’t miss out on this incredible opportunity! Even better — the property is already cash flow positive, making it an ideal turnkey investment. Located close to amenities, transit, and parks, this home is ready for its next owner to unlock its full potential. (id:60626)
Century 21 Heritage House Ltd
9 Clover Circle
St. Thomas, Ontario
For the first time, this custom-built, three-bedroom, three-bathroom side split is being offered for sale. Situated on a serene cul-de-sac, this home provides a tranquil retreat, away from the demands of everyday life. Upon entry, you are welcomed by an open-concept main floor flooded with natural light, creating an ideal space for both entertaining and quiet family gatherings.The upper level features the primary suite, which includes a generously sized bedroom, a walk-in closet, and a four-piece ensuite bathroom with a luxurious soaker tub. The second bedroom is also spacious and benefits from ample natural light through a large window. This level is further enhanced by a second four-piece bathroom and a dedicated laundry room for added convenience.The lower level offers a large, versatile living area perfect for cozy movie nights, a children's playroom, or a game room. Additionally, there is a third bedroom, ideal for use as a guest room, home office, or additional living space. A third four-piece bathroom completes this floor.Finally, the basement provides an expansive unfinished utility room, offering abundant storage potential. Don't miss the chance to make this exceptional side split your new home today! (id:60626)
Gale Group Realty Brokerage Ltd
111 Erie Avenue
Brantford, Ontario
Welcome to 111 Erie Ave, a beautiful heritage-style home brimming with character and investment potential! Currently set up as a duplex, this property features a spacious 3-bedroom unit and a separate 1-bedroom unit, making it an excellent opportunity for investors or multi-generational living. But the potential doesn’t stop there! With a third-floor space perfect for a studio unit and an 2 story garage that could be converted into an additional suite, this home offers endless possibilities. Whether you’re looking to expand your rental portfolio or create additional living space, this property is a must-see. Located in a desirable area of Brantford, close to amenities, transit, and parks, this home is ready for its next owner to unlock its full potential. Buyer to conduct their own due diligence regarding additional units. Key Features: Two Existing Units: 3-bedroom & 1-bedroom. Potential for a Third & Fourth Unit (Buyer to verify feasibility) Heritage Charm & Character Throughout. Endless Investment Potential Don’t miss out on this incredible opportunity! Even better — the property is already cash flow positive, making it an ideal turnkey investment. Located close to amenities, transit, and parks, this home is ready for its next owner to unlock its full potential. (id:60626)
Century 21 Heritage House Ltd
9776 Tower Road
St. Thomas, Ontario
Tucked away on a quiet dead-end street, this charming home with mature trees sits on a spacious 0.59-acre lot and offers a quiet rural setting, with quick access all the amenities St.Thomas has to offer. The property features a 24' x 30' workshop with a paved driveway leading directly to it, perfect for hobbyists or extra storage. A 1.5-car attached garage adds convenience, while the inviting covered front porch welcomes you into a warm living room at the front of the home.The open-concept kitchen and dining area provide direct access to the expansive backyard, ideal for entertaining. Three main-floor bedrooms share a beautifully updated 4-piece bathroom. The finished lower level boasts a cozy electric fireplace in the large family room, a dedicated office space, and abundant storage, making this a perfect home for growing families or retirees looking for one floor living. All appliances are included along with a Generac generator for peace of mind. ** This is a linked property.** (id:60626)
Century 21 First Canadian Corp
599 Lansdowne Avenue
Woodstock, Ontario
Welcome to 599 Lansdowne, a beautifully renovated 2 storey home, nestled on the quiet end of Lansdowne in Woodstock's highly sought-after north end. Located in the coveted Algonquin School zone and just steps from Pittock Lake and the scenic Roth Park Trails, this home offers the perfect balance of nature, family living, and convenience. Renovated from top to bottom within the past year, this bright, inviting home showcases elegant hardwood staircases, hardwood and porcelain tile flooring, and elegant granite and quartz countertops. The main level shines with natural light and opens through large patio doors to a spacious deck- ideal for entertaining- surrounded by plentiful fruit-bearing trees and bushes. Enjoy the peace of mind that comes with a long list of recent upgrades, including, brand new fridge, over-the-range microwave, furnace, air conditioning unit, driveway, and much more. Additional features include a convenient upstairs laundry and a fully renovated, bright basement. Located near several parks in a fantastic neighbourhood, this move-in-ready home truly checks all the boxes. A must-see gem in a prime location- don't miss your chance to fall in love with 599 Lansdowne! (id:60626)
Gale Group Realty Brokerage Ltd
47 Trillium Way
Brantford, Ontario
Charming Raised Bungalow with In-Law Suite Potential | 5 Beds | 2 Baths | Prime North End Brier Park. Welcome to this beautifully maintained raised bungalow in the mature and family-friendly Brier Park neighborhood. With a spacious layout and in-law suite potential, this home is ideal for families, multi-generational living, or investment. Main Floor Highlights: 3 bright and spacious bedrooms, including a primary with walk-in closet. Oversized full bathroom with double sinks and new skylight. Open concept living and dining area filled with natural light. Eat-in kitchen with ample cabinetry and gas hookup for stove. Walkout to fully fenced backyard with deck, gardens, and privacy. Basement Features: Large above-ground windows providing natural light. 2 additional bedrooms and full 4-piece bathroom. Massive rec room with cozy natural gas fireplace perfect for family movie nights. Large laundry room with folding table and storage. Separate natural gas hookup for dryer. Spacious storage room. Additional Features: Attached single-car garage with inside entry and brand-new garage door. Central vacuum system. Beautiful landscaping and large vegetable garden with rain barrel irrigation. Owned hot water tank (2022). Fully fenced backyard ideal for kids, pets, and gardening. Location: Close to top-rated public and Catholic schools. Minutes to Hwy 403, Costco, Wayne Gretzky Sports Centre, restaurants, parks, and trails. This versatile, move-in ready home combines comfort, space, and convenience in one of Brantford's most desirable neighborhoods. (id:60626)
Real One Realty Inc.
11 Holder Drive
Brantford, Ontario
One year old detached home fully upgraded, C elevation with stucco & stone. 9feet basement ceiling, enlarged windows. Beautiful custom kitchen with huge cabinets, pantry & quartz counter. Counter depth fridge, gas & electric stove line. Upgraded stainless steel appliances. Vinyl floor on both floors. Huge master br with 2 closet (W/I), 4pc ensuite bath with standing shower , niche, upgraded porcelain tiles. Beautiful 2nd bath with porcelain tiles & niche. All good size bedrooms with vinyl floor. 2nd floor laundry. Double garage with GDO & main door entry. 3pc rough in bath in the basement. Close to all amenities, just minutes away from Brantford General Hospital, top-rated schools, parks, shopping plazas, restaurants, and public transit. Don't miss out on this incredible opportunity to own a beautiful, move-in-ready home in one of Brantford's most desirable neighborhoods. (id:60626)
Homelife Silvercity Realty Inc.
11 Holder Drive
Brantford, Ontario
One year old detached home fully upgraded, C elevation with stucco & stone. 9feet basement ceiling, enlarged windows. Beautiful custom kitchen with huge cabinets, pantry & quartz counter. Counter depth fridge, gas & electric stove line. Upgraded stainless steel appliances. Vinyl floor on both floors. Huge master br with 2 closet {W/I}, 4pc ensuite bath with standing shower , niche, upgraded porcelain tiles. Beautiful 2nd bath with porcelain tiles & niche. All good size bedrooms with vinyl floor. 2nd floor laundry. Double garage with GDO & main door entry. 3pc rough in bath in the basement. Close to all amenities, just minutes away from Brantford General Hospital, top-rated schools, parks, shopping plazas, restaurants, and public transit. Don't miss out on this incredible opportunity to own a beautiful, move-in-ready home in one of Brantford's most desirable neighborhoods. (id:60626)
Homelife Silvercity Realty Inc
665 James Street
Delhi, Ontario
This modern 5yr old home offers a sleek and contemporary design. With 3 spacious bedrooms, the open concept layout creates an inviting and airy atmosphere. The home features a mature treed lot, double car garage with concrete driveway for ample parking. Inside you will find engineered hardwood floors, quartz counter tops neutral colour schemes, high ceilings and recessed lighting. What makes this home ideal is location, 22 min to the beach in Turkey Point nothing is too far away! Perfect for modern living with a blend of style and functionality. (id:62611)
Coldwell Banker Momentum Realty Brokerage (Port Rowan)
157 Terrace Hill Street
Brantford, Ontario
157 Terrace Hill, located in Brantford Ontario will be one of the finest duplexes/investment properties that you will find on the market. This legal duplex has been totally retrofitted through the proper permit process; the renovations include and are not limited to the following, electrical, roof, windows, doors, insulation appliances, air conditioning, plumbing, and all the well appointed outside spaces for tenants or owner occupants. Additionally, there is ample parking on the lot for the occupants and visitors. Both units are bringing in $4400 per month combined and the expenses on this property amount to approximately $6500 per year, leaving approximately $46,000 annual income. The ideal buyer would be someone who would like to live in one unit and supplement their mortgage or an investor who wants to add an ironclad property to their investment portfolio. Enjoy the video and photos and book a tour today. (id:62611)
Royal LePage Brant Realty
48.5 Mitchell Street
St. Thomas, Ontario
Attention Investors! Turnkey 4-Plex with POSITIVE CASH FLOW! This fully rented income-generating 4-plex in fast-growing St. Thomas is an exceptional opportunity for investors seeking strong returns. ANNUAL RENT INCOME FLOW: $71,520 and a Net Operating Income of $61,385, this property is already producing positive cash flow and requires minimal maintenance.The building features three recently updated 2-bedroom units and one 1-bedroom unit, each offering modern finishes and upgrades. The main-floor 2-bedroom unit has been refreshed with an updated kitchen, featuring new cabinet doors, countertops, sink, and faucet, along with an updated laundry area. New vinyl flooring extends through the eat-in kitchen and hallway, while the living room and bedrooms boast hardwood floors. The bathroom has also been upgraded, adding to the units appeal.The basement 2-bedroom unit has been updated with new vinyl flooring throughout, new laundry machines, and a modernized kitchen and bathroom, ensuring a comfortable living space for tenants. The upper-level 2-bedroom unit has undergone a complete renovation, including a brand-new kitchen with new cabinets, countertops, tiled backsplash, sink, faucet, and appliances. The bathroom has been fully modernized with a new vanity, faucet, and tiled shower, while new vinyl flooring extends throughout the unit. The 1-bedroom unit remains well-maintained and continues to attract stable tenancy.With 4-car parking and a prime location within walking distance of shops, restaurants, cafes, parks, trails, and schools, this property offers both convenience and long-term investment stability. St. Thomas is experiencing rapid growth, making this the perfect time to invest in a high-demand rental market. Don't miss out on this turnkey investment opportunity. (id:62611)
Sutton Group - Select Realty
75 Trailview Drive
Tillsonburg, Ontario
Fully Loaded with Upgrades This Gorgeous Home is Built by well known Local Custom Builder in Tillsonburg. Nestled in Desirable Subdivision of The Oakes Minutes away from all the Amenities Like Schools, Parks, Highway, much more. You will be Impressed with the layout and design of This Home. Welcoming Foyer with open to below ceiling, A True Open Concept Flooded with natural light. Bigger windows and gorgeous gas fireplace are sure to Impress but wait until you see the Heartbeat of this home, An Absolute Stunning Custom Kitchen, S.S appliances, Extended cabinets, Quartz counters. walking up on the Sleek Modern stairs you will find 4 spacious bedrooms, Main bath and A show-stopper the primary bedroom is complete with a walk-in closet and ensuite featuring masterfully designed glass tiled shower, double vanity and Glamorous Freestanding Tub. Your backyard is ready for summers with a gas line for BBQ and covered deck. Partially Finished Basement with all framing in place, Huge windows, rough-in for washroom, laundry and with separate entrance. This home is located in a quiet cul-de-sac neighborhood at the edge of town has direct access to walking trails, and is nestled nicely in Tillsonburg's coveted Westfield School District. It is ideal for the commuter with the neighborhood connecting to multiple highways without a single traffic light. (id:60626)
Revel Realty Inc.
35 Tanager Drive
Tillsonburg, Ontario
Welcome to 35 Tanager Dr, a beautifully updated, move-in-ready ranch-style bungalow on one of the largest lots in the neighborhood! This exceptional property offers incredible curb appeal with lush Home & Garden-style landscaping - even the groundskeeper at Augusta National would be jealous, stamped concrete walkways (2022), mature trees, perennials, and ornamental grasses. The fully fenced backyard (2024) features a large deck with a walkout from the kitchen and multiple sitting areas perfect for entertaining or relaxing in peaceful privacy. Inside, enjoy a completely renovated kitchen (2022) with quartz countertops, ceiling-height soft-close cabinetry, new vent hood, and modern pot lighting throughout the main and lower levels. Two beautifully updated bathrooms (2022), including a walk-in shower on the lower level. All interior walls were freshly painted with Benjamin Moore paint (2023). Other key upgrades include a new LG washer (2024), a new furnace thermostat, and a host of stylish new lighting and fixtures professionally installed. Additional highlights: Northstar windows (with lifetime warranty) throughout (2016), connected to municipal sewer (2022), exterior trim painted (2022), Decora light switches and plugs (2022), double concrete driveway (2022), and two quality-built sheds, one newly added in 2023. The home includes elegant custom window coverings throughout. Spacious 2-car garage plus driveway parking for 4+ vehicles. Everything in this home has been thoughtfully updated with quality finishes and modern comfort in mind. Pride of ownership shines through. Truly move-in ready! (id:60626)
Century 21 Heritage House Ltd Brokerage
25 Dunning Way
St. Thomas, Ontario
Move-in ready! The Hamilton bungalow by Hayhoe Homes offers convenient, single-level living with 3 bedrooms and 2 bathrooms, including a private 3-piece ensuite in the primary bedroom. The open-concept layout features a designer eat-in kitchen with quartz countertops, tile backsplash, and pantry, flowing into a spacious great room with cathedral ceilings, a gas fireplace, and patio doors that open to a rear deck with yard overlooking the trees. The unfinished basement offers excellent development potential for a future family room, 4th bedroom, and additional bathroom. Other highlights include 9' main floor ceilings, luxury vinyl plank flooring (as per plan), convenient main floor laundry, BBQ gas line, two-car garage, Tarion New Home Warranty, plus many upgraded features throughout. Located in Southeast St. Thomas, just minutes to the beaches of Port Stanley and approximately 25 minutes to London. Taxes to be assessed. (id:60626)
Elgin Realty Limited
445 Powerline Road
Brantford, Ontario
Welcome home to 445 Powerline Road, a handsome bungalow on a deep 185 ft lot in Brantford's North end, featuring a full brick exterior, double-wide driveway, and an oversized single-car garage. This 3 bedroom, 2 bathroom home offers 1,410 sq ft above grade, plus 430 sq ft of finished space in the basement. The main floor features tile and new engineered hardwood (2023) in the living room, hallways, kitchen, and dining area. The living room offers abundant natural light through a large window, while the open-concept kitchen and dining area feature recessed LED lighting, ideal for everyday living. The custom Salt & Pepper kitchen (2023) features quartz counters, crown molding, stainless steel appliances, including an over-the-range microwave and built-in dishwasher, and a back door leading to the yard. The main floor includes 3 bedrooms, including a primary with a 3pc ensuite, and a 4pc bath with updated cabinetry, quartz countertop, LED smart mirror, and built-in Bluetooth speaker. Both bathrooms have heated porcelain floors. The basement offers a spacious rec room with an electric fireplace, plus a laundry room, workshop, and a versatile office or guest room. A walk-up to the fully fenced backyard supports multi-generational living or a potential income suite. Outside, enjoy a raised wood patio, motorized awning, and BBQ gas hookup - perfect for sunny or shaded gatherings. Located in a family-friendly neighbourhood near top schools, parks, shopping, and highway access, this home features Wi-Fi controlled heating, heated floors, two mini-split heat pumps, updated plumbing and electrical (under 10 years), and a new fence along the east side of the property. (id:60626)
RE/MAX Escarpment Realty Inc.
2274 Southport Crescent
London, Ontario
READY TO MOVE IN - NEW CONSTRUCTION ! CATALINA functional design offering 1632 sq ft of living space. This impressive home features 3 bedrooms, 2.5 baths, ,1.5 car garage. Ironstone's Ironclad Pricing Guarantee ensures you get: 9 main floor ceilings Ceramic tile in foyer, kitchen, finished laundry & baths Engineered hardwood floors throughout the great room Carpet in main floor bedroom, stairs to upper floors, upper areas, upper hallway(s), & bedrooms Hard surface kitchen countertops Laminate countertops in powder & bathrooms with tiled shower or 3/4 acrylic shower in each ensuite Paved driveway Visit our Sales Office/Model Homes at 674 Chelton Rd for viewings Saturdays and Sundays from 12 PM to 4 PM. Pictures shown are of the model home. This house is ready to move in. (id:60626)
RE/MAX Twin City Realty Inc.
95 Circlewood Drive
St. Thomas, Ontario
Welcome to this stunning, one-owner custom fully finished bungalow, featuring a walk-out basement to a beautifully appointed yard that backs onto a serene pond. With 1,662 square feet on the main floor, this home offers a thoughtful layout and high-end finishes throughout. Soaring 10-foot ceilings greet you in the foyer, while the remainder of the main floor boasts elegant 9-foot ceilings. The spacious living room and formal dining area feature gleaming hardwood floors.The chefs kitchen is equipped with a large island topped with quartz countertops, ample cabinetry, and a bright breakfast nook that leads to an upper deck. Enjoy peaceful pond views and a convenient gas line for BBQing. The primary suite is truly luxurious, offering a massive walk-in closet and a spa-like 5-piece ensuite complete with a tiled shower, soaker tub, and double sinks. A second bedroom with a cozy electric fireplace, a 4-piece main bathroom, and a well-equipped laundry room with built-ins and garage access complete the main level. Downstairs, the fully finished walk-out basement is an entertainers dream with a spacious great room, a stylish wet bar, access to a lower deck, an 3pc bath and extensive storage. Large egress windows offer the potential to add additional bedrooms. Curb appeal abounds with a large front porch and ample parking. Ideally located near the 401 and London, this home offers luxury, comfort, and convenience. Welcome home! (id:60626)
Royal LePage Triland Realty
445 Powerline Road
Brantford, Ontario
Welcome home to 445 Powerline Road, a handsome bungalow on a deep 185 ft lot in Brantford’s North end, featuring a full brick exterior, double-wide driveway, and an oversized single-car garage. This 3 bedroom, 2 bathroom home offers 1,410 sq ft above grade, plus 430 sq ft of finished space in the basement. The main floor features tile and new engineered hardwood (2023) in the living room, hallways, kitchen, and dining area. The living room offers abundant natural light through a large window, while the open-concept kitchen and dining area feature recessed LED lighting—ideal for everyday living. The custom Salt & Pepper kitchen (2023) features quartz counters, crown molding, stainless steel appliances—including an over-the-range microwave and built-in dishwasher, and a back door leading to the yard. The main floor includes 3 bedrooms, including a primary with a 3pc ensuite, and a 4pc bath with updated cabinetry, quartz countertop, LED smart mirror, and built-in Bluetooth speaker. Both bathrooms have heated porcelain floors. The basement offers a spacious rec room with an electric fireplace, plus a laundry room, workshop, and a versatile office or guest room. A walk-up to the fully fenced backyard supports multi-generational living or a potential income suite. Outside, enjoy a raised wood patio, motorized awning, and BBQ gas hookup—perfect for sunny or shaded gatherings. Located in a family-friendly neighbourhood near top schools, parks, shopping, and highway access, this home features Wi-Fi controlled heating, heated floors, two mini-split heat pumps, updated plumbing and electrical (under 10 years), and a new fence along the east side of the property. (id:60626)
RE/MAX Escarpment Realty Inc.
668 Chelton Road
London, Ontario
READY TO MOVE IN -NEW CONSTRUCTION! introducing the Macallan design ! Ready to move bungalow with finished basement, With over 2400 sq ft of finished living space , this home offers 2+1 bedrooms and 3 baths backing onto green space. Ironclad Pricing Guarantee ensures you get: 9 main floor ceilings Ceramic tile in foyer, kitchen, finished laundry & baths Engineered hardwood floors throughout the great room Carpet in main floor bedroom, stairs to upper floors, upper areas, upper hallway(s), & bedrooms Hard surface kitchen countertops Laminate countertops in powder & bathrooms with tiled shower or 3/4 acrylic shower in each ensuite Paved driveway, Visit our Sales Office/Model Homes at 674 Chelton Rd for viewings Saturdays and Sundays from 12 PM to 4 PM , Wednesday 2PM TO 5 PM. This house is ready to move in. Pictures are of the model home. (id:60626)
RE/MAX Twin City Realty Inc.
25 Hollingshead Road
Ingersoll, Ontario
Welcome to your next chapter!This beautifully kept 2+2 bedroom, 2-bath home sits proudly on a sun-soaked corner lot with no sidewalk-offering extra outdoor space, more parking, and added privacy.Step inside and youll immediately notice the vaulted ceilings and windows throughout, filling the home with natural light. The main floor is designed for easy, one-level living with a spacious primary bedroom, a second bedroom, a full bath with soaker tub and separate shower, plus main floor laundry for added convenience.Enjoy your morning coffee or evening unwind on the walk-out deck overlooking your peaceful yard. The double garage and wide driveway provide ample space for vehicles, guests, or even your RV-with an electrical hookup already in place!Downstairs, you'll find two additional bedrooms, a full bath, and flexible space with room to grow perfect for a home office, guest suite, or even a potential third bathroom.Extras that make a difference: a water de-chlorinator and softener system, built-in sprinkler system, and a spacious shed with a roll-up door ideal for your ride-on mower or tools. All of this just steps from scenic Smith Pond Park, and minutes to schools, the hospital, downtown, and a brand-new plaza with groceries and dining options.Come take a look, you'll feel right at home. (id:60626)
Royal LePage West Realty Group Ltd.
1266 Twilite Boulevard
London, Ontario
Wow! A True Showstopper! Located in the prestigious Gates of Fox Hollow community, this stunning home is an absolute must-see. Featuring gleaming hardwood floors on the main level, a beautiful oak staircase, and a spacious open-concept layout, it offers a modern gourmet kitchen, a bright dining area, and a large great room that opens to a fully fenced backyard—perfect for entertaining or relaxing.Upstairs, you'll find a luxurious master suite with a spa-like ensuite, plus two additional bedrooms connected by a stylish Jack & Jill bathroom. Situated in an amenity-rich neighbourhood close to shopping centres, 7 restaurants, banks, UWO, public transit, schools, and parks. 7 minutes drive to Masonville Mall. Walking distance to 2 brand new schools: St. Gabriel Catholic Elementary School & Northwest Public School. Walking distance to multiple playgrounds.The oversized driveway with no sidewalk provides parking for up to six cars—a rare find!Don't miss out—schedule your private showing today! (id:60626)
Royal LePage Flower City Realty
58 Honey Bend Street E
St. Thomas, Ontario
Welcome to the Harvest Run community of St. Thomas, Ontario. 58 Honey Bend Street is a beautiful 2-story home with 3 bedrooms and 3 bathrooms located in the southeastern part of town is available for lease!! Not only is it surrounded by parks, trails, playgrounds, and more, but it is also close to big city amenities like Walmart, Winners, and all your other shopping needs! This Doug Terry 2020-built home is a NetZero energy-efficient home and features and open-concept layout. The kitchen overlooks the great room and offers a lovely layout for entertaining. With island seating and an eat-in kitchen, this space is perfect for everyone to gather. The kitchen also includes a walk-in pantry and stainless steel appliances. Upstairs, the primary bedroom includes a private ensuite with a standing shower and a large walk-in closet. There are 2 additional spacious bedrooms and a full bathroom. The basement is full of potential and includes a rough-in bathroom, and laundry room is ready to be finished! Lastly, the backyard is private and fully fenced (2021) with lots of space to enjoy! Small town feel with all the amenities plus a gorgeous home with room for the whole family! ** This is a linked property.** (id:60626)
Streetcity Realty Inc.
32 Robinson Street
Simcoe, Ontario
Fully rented solid medical building in the heart of Downtown Simcoe. Fully leased to Pharmacy and Medical Clinic. Two (2) Storey building, with an excellent income of $80,000.00 annually with ten (10) Year Triple net Lease, with excalation of rents.. Won't find a deal like this at 10% guaranteed return on cash investment. Recession proof income. (id:60626)
Bridgecan Realty Corp.
167 William Street
Brantford, Ontario
Step into the perfect blend of historic elegance and modern convenience in this stunning century home. From the moment you enter, you’ll be captivated by the original leaded glass windows, the meticulously restored hardwood floors, and the beautifully carved wood staircase. The spacious, light-filled rooms and a chef’s kitchen offer the ideal setting for both daily living and entertaining. Recent updates ensure peace of mind, including a completely rewired electrical system, upgraded plumbing extending to the property line, and efficient mechanical systems such as a tankless water heater and an owned water softener. Notable recent upgrades include a brand-new high-efficiency furnace (2023), a new washer and dryer (2023), durable slate shingles (2019), and a waterproofed foundation (2023). Outside, enjoy the freshly built porch (2024), a charming side yard, and a detached garage with electricity. With four generously sized bedrooms, two staircases, and an expansive attic space providing an additional 550 square feet, this home is perfect for a growing family. Nestled on an extra-wide lot, you’ll also appreciate the proximity to the hospital, shopping, schools, and convenient 403 access. (id:60626)
RE/MAX Escarpment Realty Inc.
271 Poldon Drive
Norwich, Ontario
This stunning 6-bedroom, 4-bathroom home in Norwich offers over 3,000 sq. ft. of living space on a prime lot with no rear neighbors. Built just 6 years ago by Hearth Stone Homes, the property combines modern comfort with timeless elegance. The main floor features dark engineered hardwood flooring, a formal dining room, a great room with a gas fireplace, and a spacious kitchen with an island, corner pantry, and eating area overlooking the fields beyond. A 2-piece bathroom and a convenient laundry/mudroom with access to the 2-car garage complete the main level. Upstairs, you’ll find four generously sized bedrooms, including a luxurious master suite with two closets and a spa-like ensuite. The fully finished basement offers two additional bedrooms and a 4-piece bath, making it perfect for guests or extra family space. Outside, enjoy the serene backyard with a newer hot tub and gazebo. The home boasts incredible curb appeal with a charming front porch. Move-in ready and designed for modern living, this is a must-see property! (id:60626)
Red And White Realty Inc.
42 Anderson Road
Brantford, Ontario
This charming two-storey DETACHED CORNER LOT home facing a beautiful park is nestled in the sought-after West Brant neighbourhood. This well maintained property features 4 bedrooms, 2.5 bathrooms, a double car garage, and tasteful, neutral finishes throughout. Its freshly painted top to bottom and also no carpet throughout the house! Step onto the inviting covered front porch—an ideal spot to enjoy your morning coffee. Inside, the bright foyer opens into a formal living room/formal dining room, perfect for hosting special occasions. The open-concept layout seamlessly connects the eat-in kitchen and spacious family room, This home is filled with natural light from large windows throughout, while the kitchen boasts ample cabinetry, generous counter space, stainless steel appliances, a dining area, and sliding doors that lead to a fully fenced huge corner backyard. You can view the beautiful park year long around -No neighbors at the front or back!! Ample double car parking and drive way space !!Upstairs, the spacious primary bedroom includes a walk-in closet and a private ensuite. Three additional bedrooms are very very spacious with windows galore.The unfinished basement provides endless possibilities for customization. Dont miss this home Located close to schools, parks, shopping, and scenic trails (id:60626)
Ipro Realty Ltd.
491 Alan Crescent
Woodstock, Ontario
Welcome to 491 Alan Cres a quality built 4 level side split by Hunt Homes backing onto Parkland. From the moment you walk in the front door you will be struck by the attention to detail this home was built with. The Open concept main floor is ideal for entertaining family and friends and hosting dinners in the amazing kitchen with upgrades galore and the living area with gas fireplace. The upper level is host to a luxurious Master with large closet & en-suite with a relaxing soaker tub and stand up shower, you will also find a second bedroom is generous yet cozy, full bathroom & extra large laundry room for convenience. On the lower level there is a cozy family room with a second gas fireplace, a 3rd good sized bedroom or home office also another full bathroom! The basement is finished and lends to a home gym, mans hang out with bar , along with walk up to the double car garage as well as an additional walk up to back yard. Outside is just as impressive with loads of stamped concrete and private deck. Close to great restaurants shopping and a hop skip and jump to the 401. (id:60626)
The Realty Firm B&b Real Estate Team
174 Renaissance Drive
St. Thomas, Ontario
Woodfield Design + Build is proud to present The Huron model in Harvest Run. Your eyes are immediately drawn to the gorgeous roof line. The unique 2 storey pop out front window draws in the perfect amount of natural light while showcasing a beautifully crafted wood staircase. 3 large bedrooms, a hotel inspired master ensuite bath with a generous walk-in closet. 3 bathrooms in total. 2 car garage. Spacious living room that seamlessly flows into the dinette & kitchen area. Inquire for more information. Many more custom plans available. (id:62611)
Blue Forest Realty Inc.
106 Aspen Parkway
Aylmer, Ontario
Pond Lot!!. The Parkway Model. 1588 sq. ft. bungalow with 2 car garage. Open concept kitchen, dining, andgreat room. 2 Bedrooms, 2 washrooms, and main floor laundry. This home also offers a separate entrance(look-out lot with large windows that offer lots of light in the lower area). Additional rough-in for a basementkitchen and laundry. This is an amazing opportunity to build your dream home in a gorgeous, private setting,with a spectacular lot that faces a small serene pond. (id:60626)
Century 21 First Canadian Corp
12 Gaydon Way
Brantford, Ontario
Welcome home to 12 Gaydon Way! Located in Brantford’s desirable West Brant neighbourhood, this 2-storey home offers 1,967 sq ft of finished living space, including 3+1 bedrooms and 3.5 bathrooms. The tidy front exterior features a covered porch and an attached single-car garage, while the rear offers a large, fully fenced backyard. The main floor begins with a front foyer and hallway that features a mirrored closet, leading to a formal dining room, a 2-piece bathroom and an open-concept kitchen, breakfast area and a living room with gas fireplace and recessed lighting. The kitchen is finished with tile flooring, ample cabinetry, tiled backsplash, matching appliances including an over-the-range microwave, and a large island with built-in dishwasher. The breakfast area provides direct access to the backyard. Upstairs, the carpeted second floor offers a family room with recessed lighting that overlooks the front of the home. A primary suite with 4 piece ensuite, plus two additional bedrooms and a separate 4 piece main bathroom complete the second floor. The finished basement includes a recreation room, a kitchenette/wet bar with sink, an additional 4th bedroom, and a 3 piece bathroom—ideal for extended family or guests. The backyard features a large green space, interlocking brick patio and garden shed. Situated close to excellent schools, parks, trails and all amenities. (id:60626)
RE/MAX Escarpment Realty Inc.

