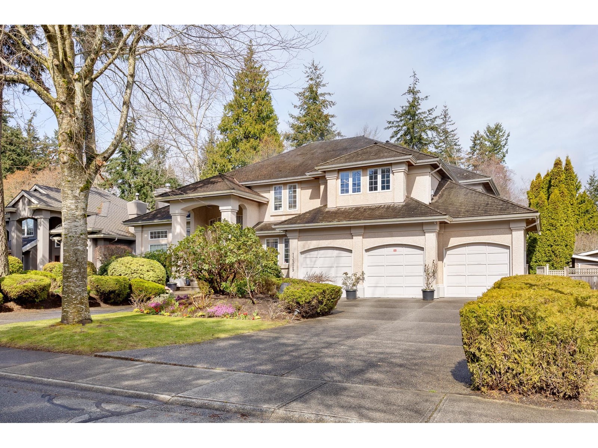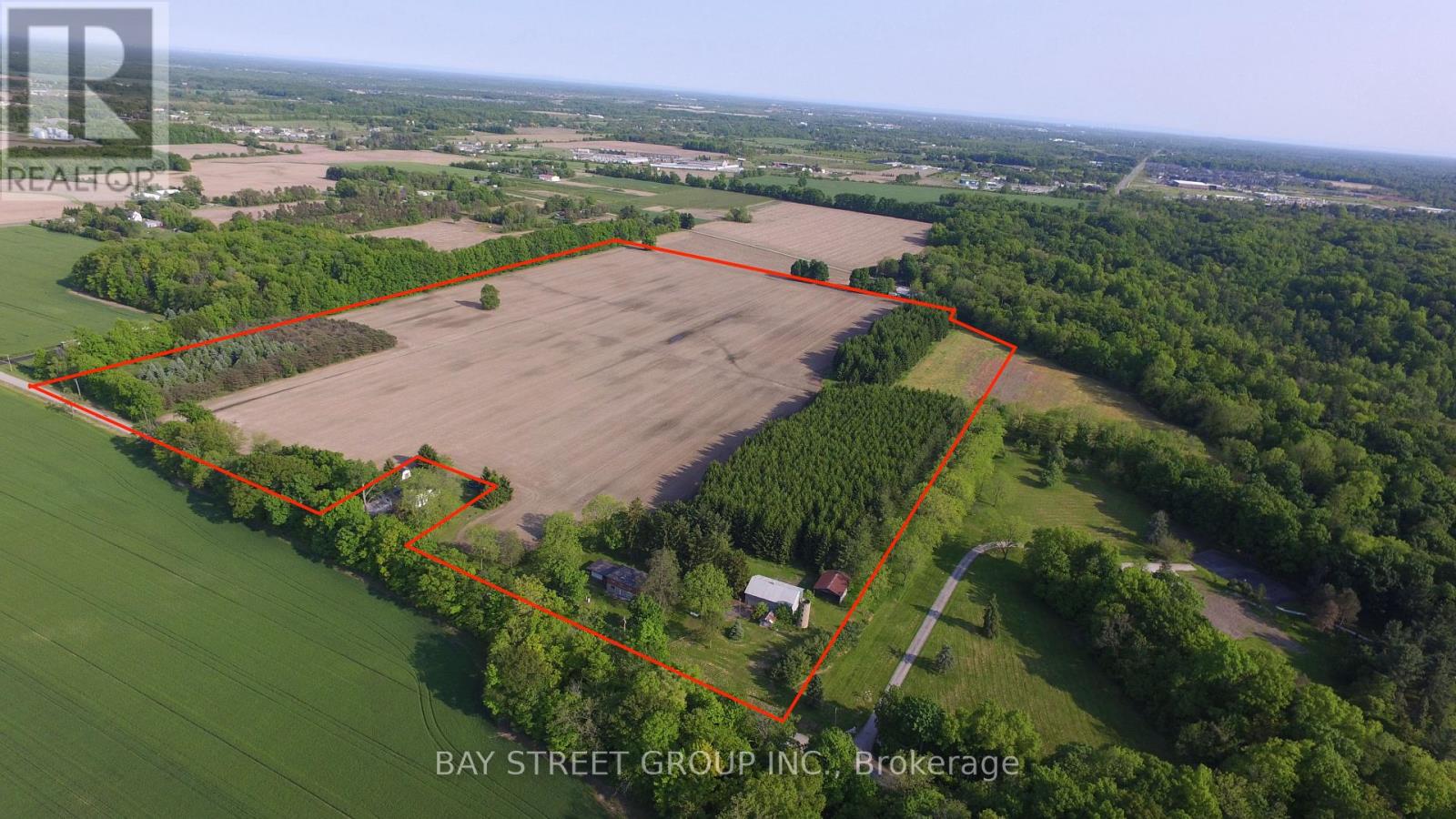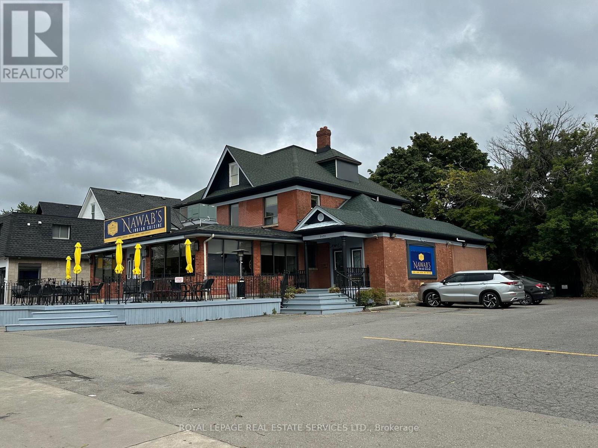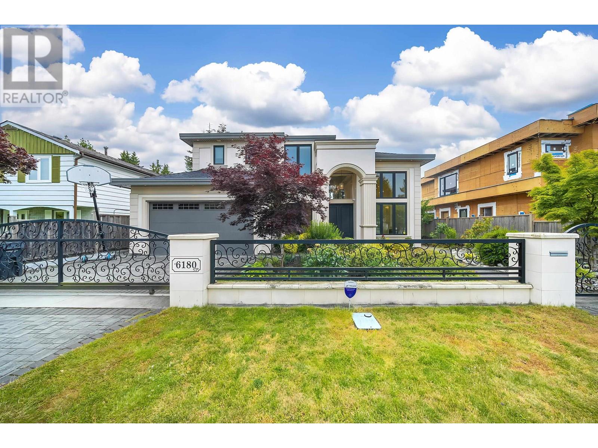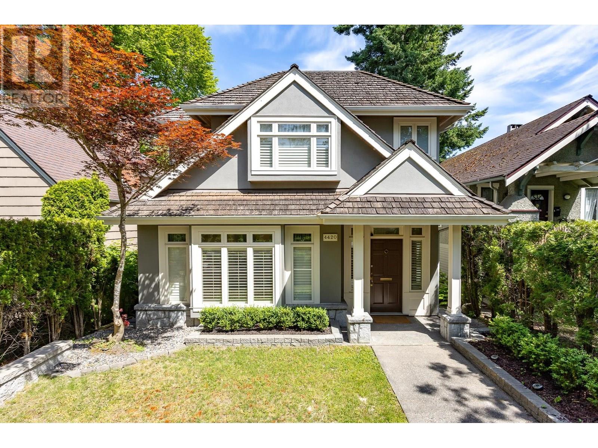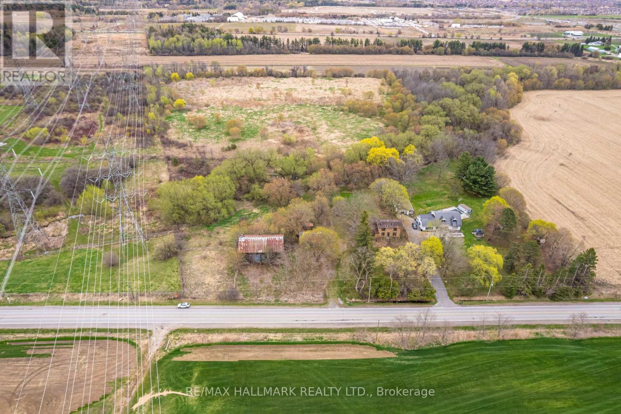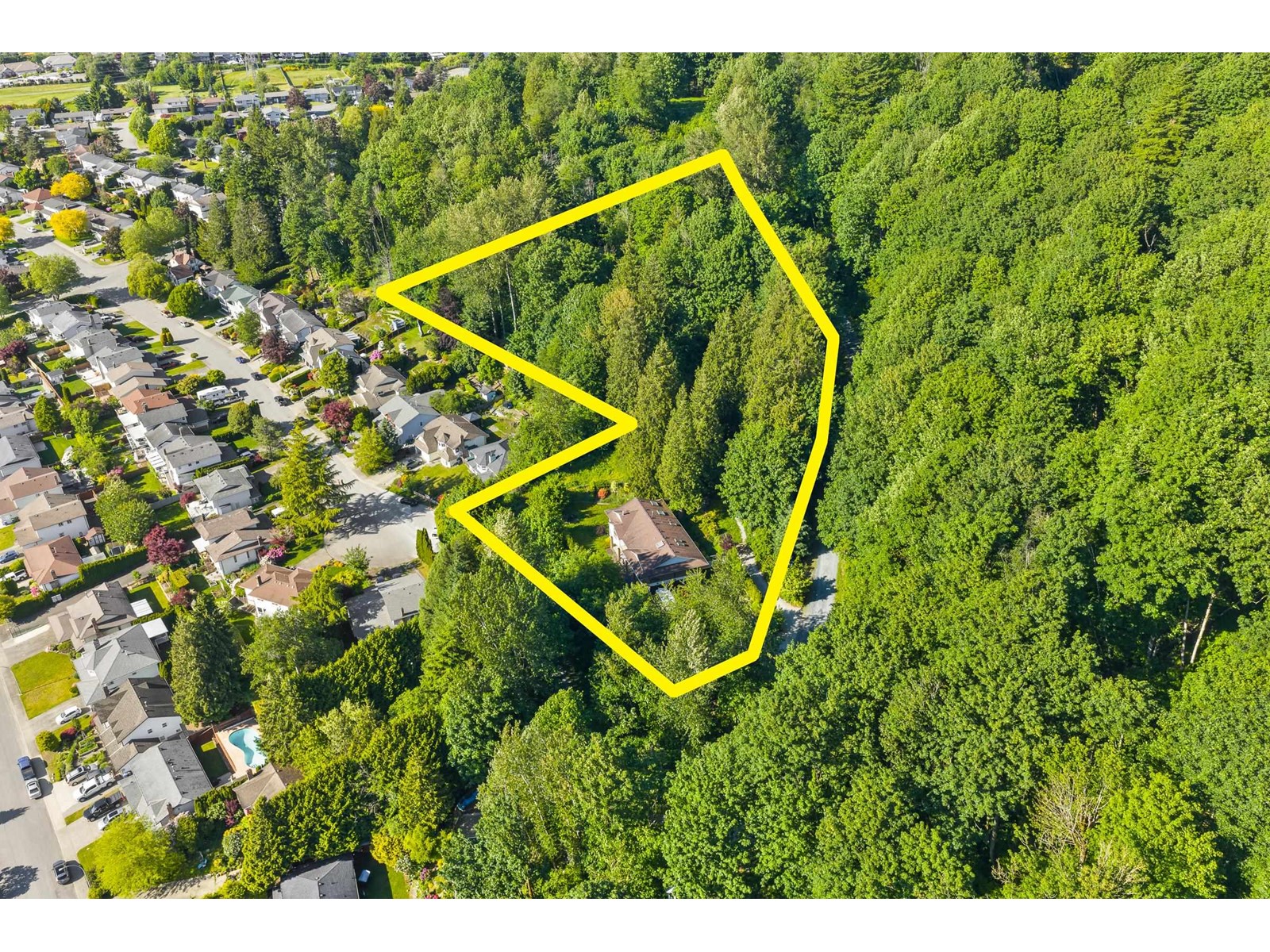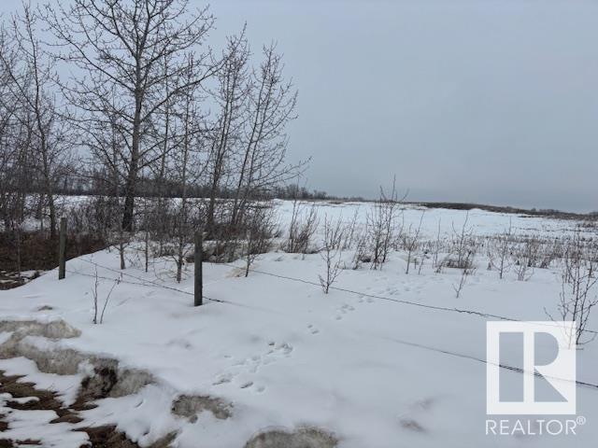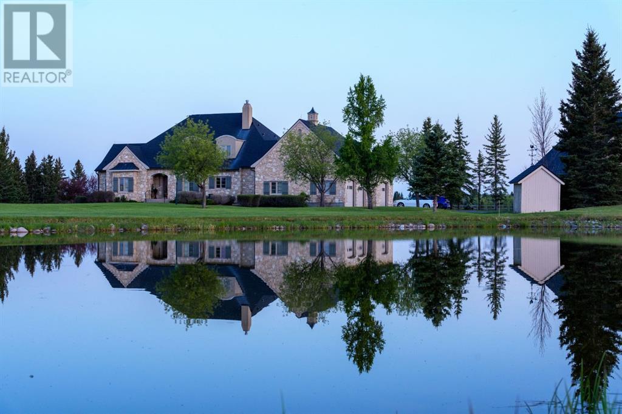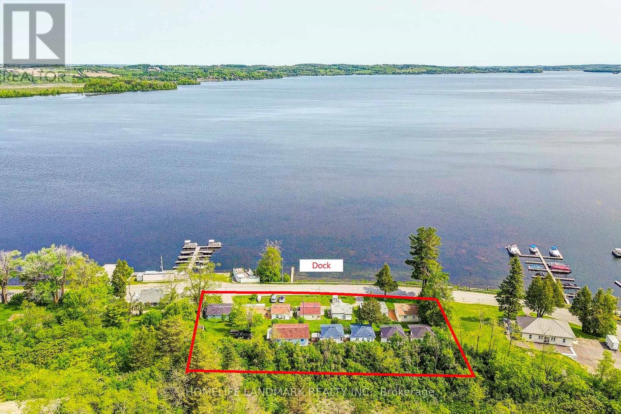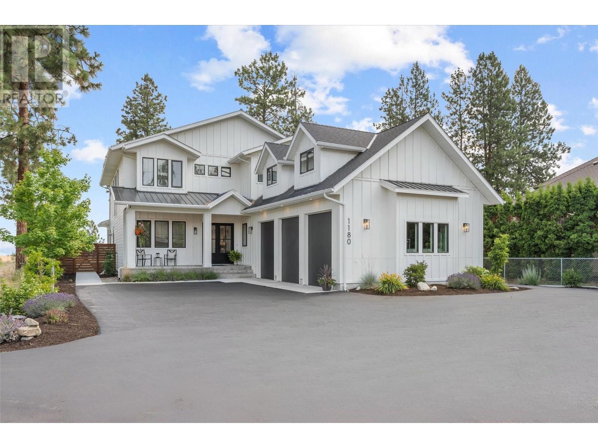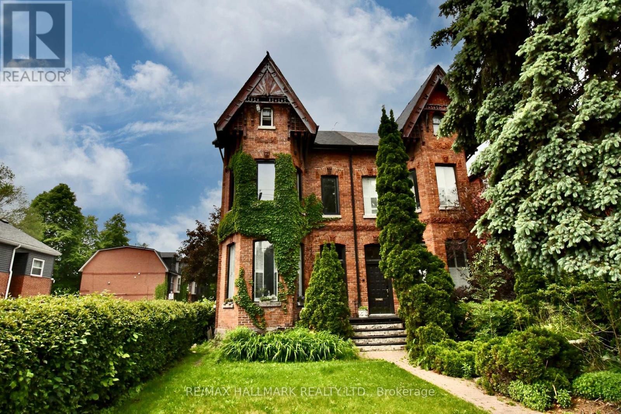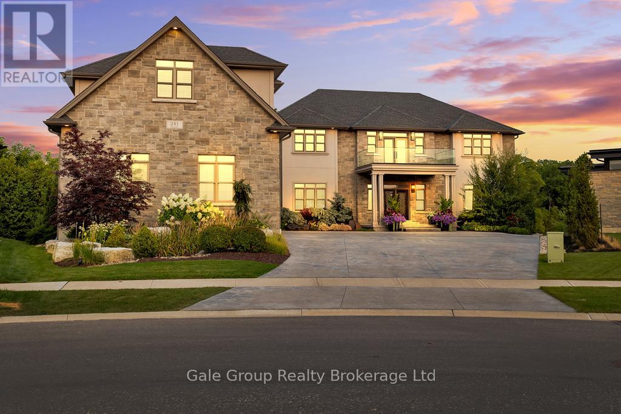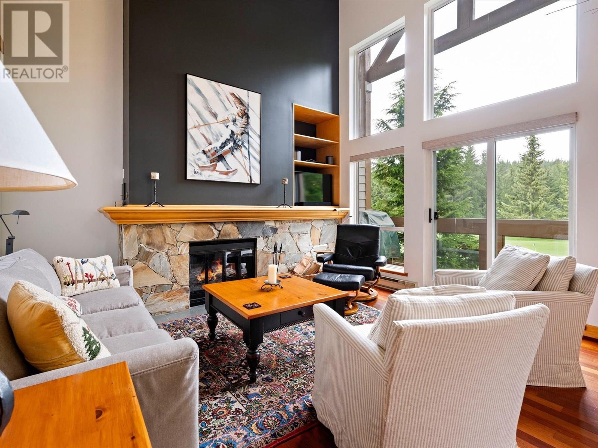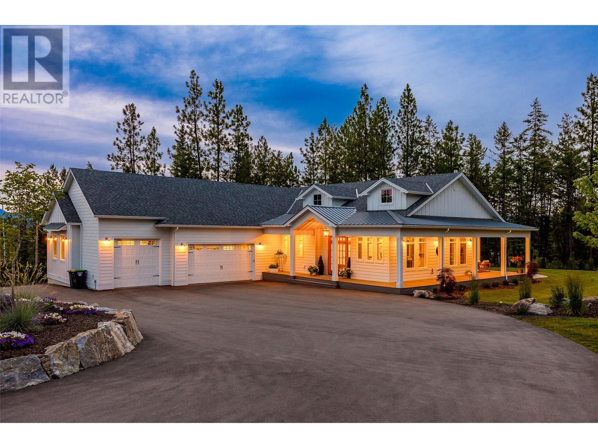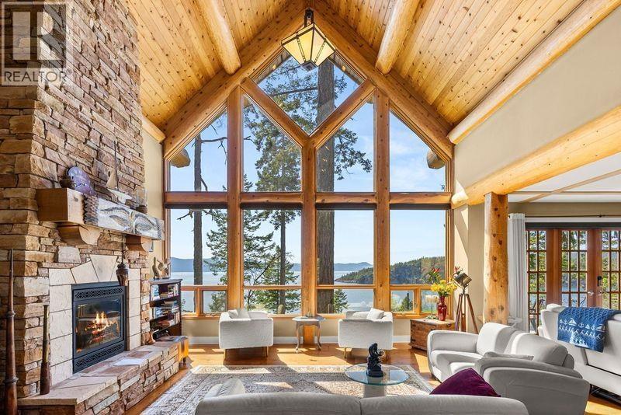542 Portage Road
Kawartha Lakes, Ontario
Excellent opportunity to own 119+/- acre farm just outside of Kirkfield. A portion of the land os zoned M2S4. The property features a large shop with an office area, bank barn, an exisiting 1 1/2 storey house. The shop contains 400 amp service, multiple loading docks/doors and lots of storage room, offering endless possibilities. Great exposure with a large frontage along Portage Road. Existing home has 4 bedrooms, 1 bathroom (As Is, Where Is condition). Short commute to Beaverton, Orillia, Lindsay and easy access to the GTA. Close proximity to multiple lakes. (id:60626)
RE/MAX All-Stars Realty Inc.
13329 21a Avenue
Surrey, British Columbia
Best quality and remodeled house in most sought-after area Elgin Chantrell! This 3 levels southern facing executive house was built by excellent builder. Backing onto Dogwood park, house has very private back yard. Grand mouldings, open layout, exquisite garden. Many updates including newer flooring, appliances, lighting, interior paint, AC system. Vaulted ceilings in entrance & living room. Kitchen boasts granite counters and stainless steel appliances. Eating area and family overlooking the greenbelt back yard, very private. 4 spacious bedrooms upstairs. Excellent location, great neighbourhood, circular driveway, 3 car garage. Huge master bedroom has cozy fireplace and sitting area. Walking distance to Elgin Park Secondary, park. Worth appreciating! (id:60626)
Lehomes Realty Premier
2757 Barron Road
Thorold, Ontario
Nestled in a tranquil rural setting, this expansive 49.18-acre farm offers the perfect blend of privacy and convenience, ideally located between St. Catharines and Fonthill. At the heart of the property stands a generously sized four-bedroom home featuring a classic center-hall floor plan, providing a functional layout with endless potential. Whether you're envisioning a full renovation to restore its charm or planning to build your dream estate from the ground up, this rare offering presents a wealth of opportunities for homeowners, investors, or developers alike. (id:60626)
Bay Street Group Inc.
11170 Menzies Court
Milton, Ontario
Welcome to this exquisite custom-built home, nestled in a private estate of Brookville on a stunning 5-acre property, offering over 6,000 square feet of luxurious living space. This exceptional Churchill Estates residence features 5 spacious bedrooms and 2 additional bedrooms in the fully finished walk-out basement ideal for in-law suite/nanny suite, along with 5 beautifully appointed bathrooms, and the property features a custom-built massive 3,000+ square foot custom hobby farm with mezzanine, perfect for a variety of uses, like an indoor basketball court, Private Gym Etc Step inside and be captivated by the gourmet kitchen, equipped with top-of-the-line upgraded appliances. The home is adorned with pot lights, hardwood, and crown moulding. Every bathroom in the home is either semi-ensuite or ensuite, ensuring optimal comfort and privacy for all.The primary bedroom is a true retreat, complete with a Juliet balcony that offers sweeping views of the surrounding property. An additional walk-out balcony is accessible from the den, providing the perfect relaxing space. Hardwood floors flow seamlessly throughout the home. Outdoor living is just as impressive, with a lush, well-maintained yard and a heated private swimming pool, offering a Muskoka-like experience right at your doorstep. The seller has spared no expense, investing thousands in upgrades to ensure the property is a true showcase of luxury living. This estate is the epitome of elegance and convenience, offering unparalleled amenities and an unbeatable location. It truly is the ultimate in sophisticated living and within commutable distance. (id:60626)
Sam Mcdadi Real Estate Inc.
5470 & 5480 Victoria Avenue
Niagara Falls, Ontario
Great location, prime property in core of Niagara Falls. 13,700 sqft lot & minutes to the falls. Selling land and Building. Separateentrance to 2nd floor 4 bedroom apartment with 3 full bathrooms. 17 car parking. Annual gross income $120,000/yr. 5480Victoria Ave included in the price **EXTRAS** Property Tax Breakdown: #5470:$13,345.73 & $5480:$6,223.76. 200 AMPS,3 Separate Meters (id:60626)
Royal LePage Real Estate Services Ltd.
6180 Kalamalka Crescent
Richmond, British Columbia
Welcome to this Contemporary and Elegant custom home sits on a 60' X 102' (6120 sq ft) lot in the Granville area. This spacious home close to 3200 square ft home features 16' high ceiling foyer, functional layout, beautiful dropped ceiling & wainscoting, chef's kitchen & huge wok Kitchen with high end S/S appliances, solarium room, marble counter tops & backsplash, large cozy media room, HRV & A/C & Radiant heating . Upstairs with 4 spacious bedrms, all ensuites. 2 cars attached garage & well manicured garden. Walking distance to Brighouse Elementary. Close to Richmond Secondary, Richmond Centre shopping mall, Minoru Aquatic Centre, Public Library, transportation and much more! Open House Sat July 19 2-4:00 PM (id:60626)
Nu Stream Realty Inc.
101 Clifton Road
Toronto, Ontario
Welcome to 101 Clifton a beautifully renovated home tucked away on a quiet, tree-lined street in one of Toronto's most charming neighbourhoods. Situated on a 29 by 94 ft lot. Blending modern elegance with classic character, this home lets you experience the warmth and history of the city every day, with the comfort and style of contemporary living. The bright, open-concept layout features 4 spacious bedrooms, including a primary suite with its own ensuite, a private balcony overlooking the backyard and ample closet space. Modern renovated bathrooms, engineered oak floors, a gorgeous entrance with a double door. But the heart of the home is a sleek, functional custom kitchen with a statement island, perfect for casual family meals or hosting large gatherings. Leading into a beautiful family and dinning room overlooking the backyard and deck. This home has a fully legal basement apartment adding flexibility for rental income, a guest suite, or private space for extended family. Step outside to your tranquil backyard retreat, full landscaping and a garden complete with a large deck ideal for summer evenings, weekend BBQs, and quiet morning coffees. With a private driveway and parking for two cars, this home truly has it all. A rare, turn-key opportunity in one of Toronto's most sought-after enclaves where timeless'charm meets modern convenience. (id:60626)
Harvey Kalles Real Estate Ltd.
4420 Collingwood Street
Vancouver, British Columbia
Welcome to this charming and renovated home in Vancouver´s sought-after core Dunbar neighborhood. Nestled on a quiet, tree-lined street, this sweet home is perfect for a small family looking for comfort, community, and top-tier schools. Situated within the Lord Byng and Lord Kitchener school catchments, and just minutes from elite private schools St. George's and Crofton House, this property offers top-tier education options right at your doorstep. Tastefully renovated in 2021, kitchen and bathrooms are new and modern, some windows were replaced, internal and exterior paint are refreshed, plus gutter filter was installed. Thoughtful updates throughout ensure a move-in-ready experience.Open June 14-15 2-4pm (id:60626)
Lehomes Realty Premier
2383 Isle Of Man Road
Kingston, Ontario
Panoramic waterfront living on 2.7 acres! This stunning property offers breathtaking views of the Gibraltar Bay with direct access to the Rideau Canal and Lake Ontario. The man house has over 5000 sq. ft. of luxury living space, it features 4 bedrooms, 4 bathrooms, a walk-up basement, and high-end finishes throughout. There is an additional 889 sq ft unfinished in-law suite above the garage for future use, and 2,000+/- sq. ft. of garage space that provides ample room for vehicles, boats, or a workshop. Currently, customization of the property is still a possibility. Request the full brochure for more details! (id:60626)
RE/MAX Rise Executives
2405 Audley Road N
Ajax, Ontario
Unlock potential with this expansive 20.88-acre property in prime Ajax situated across from the prestigious Deer Creek Golf Course and just minutes from Highways 401, 412, 407 & Hwy 7. This almost 21 acres of land includes the following structures: a century old house & barn, and detached garage all sold as-is-where-is. This is a rare opportunity set for developers seeking land in a well-established area, business owners envisioning a retreat, equestrian center, storage facility/ event space, urban farmers planning a farm-to-table operation/greenhouse business, or investors looking toward future residential or mixed-use development. Great location walking distance to public transit & minutes away from the Amazon Warehouse, shopping, restaurants, entertainment, Audley Centre, great schools & more. Whether you're imagining a private estate, a commercial venture, or a long-term land bank, this 20.88 acres of land and size offer endless possibilities. (id:60626)
RE/MAX Hallmark Realty Ltd.
632 Concession 6 Road
Niagara-On-The-Lake, Ontario
Welcome to this exceptional 50.6-acre vineyard property, fully planted with mature grapevines and ready for its next chapter. The vineyard features 6.9 acres of Baco Noir, 13.3 acres of Frontenac Noir, 17.8 acres of Vidal, and 9.0 acres of GR7. In addition to the vineyard, the property includes a house and a barn, both offered in as-is condition. This is a fantastic opportunity for winemakers, investors, or anyone looking to expand their agricultural portfolio. Dont miss your chance to own a well-established and productive vineyard in a prime location. (id:60626)
RE/MAX Dynamics Realty
F 2904 Glencoe Place
Abbotsford, British Columbia
Rare opportunity to own 2.5 Acres (Not in the ALR) with a Beautiful 3 level 5900+ sq. ft. home situated in East Abby, as close to town as you can get. With unbelievable views to the NorthWest, this private residence features 6 bedrooms, den, 4.5 baths, extensive use of hardwood flooring, central air-conditioning, 3 sided gas fireplace in living/dining area, lots of windows, media room and great bar area in basement ideal for entertaining. Also has a huge covered sundeck taking advantage of all the great views. GREAT LONG TERM HOLDING POTENTIAL or build your dream home, NO SIZE RESTRICTION (only lot coverage). (id:60626)
B.c. Farm & Ranch Realty Corp.
224 Buena Vista Road
Ottawa, Ontario
A hidden garden estate in iconic Rockcliffe Park: a timeless 17,986 sqft property steeped in beauty, privacy, and character. Behind the thick wood door with its original Celtic-inspired knocker lies a gracious terracotta-tiled foyer, luminous living and dining rooms with heritage windows and gas fireplace, and renovated kitchen with quartz counters, dual-fuel range, and custom cabinetry. The family room opens to tiered decks and a spectacular backyard oasis with heritage flagstone, heated 18x36 pool, saltwater spa, greenhouse shed, and showstopper perennial gardens. Upstairs: five serene bedrooms, including a sun-filled primary suite and a tranquil third-floor loft with ensuite. Downstairs: rec room, sauna, guest room, full bath, laundry, and workshop. The side entrance leads to a large mudroom and home gym (garage-convertible with ramp and functional door).Steps from Ashbury, Elmwood, and nature this special home is featured on the Rockcliffe heritage walk, in one of Ottawa's most distinguished neighbourhoods. (id:60626)
Royal LePage Team Realty
Rr235 Between Twpr 505 & 510
Rural Leduc County, Alberta
Opportunity is knocking, PRIME LOCATION! If you are looking for a prime developable country residential land then this is what is. Excellent parcel 80 acres, already zoned for country residential development. There are dozens of other already developed country residential subdivisions in this area. There may be possible to approve up to 25 lots. Subdivision from Leduc County. But the buyer and or owner need to apply to the county for their country residential subdivision. Conveniently located between Eagle Rock Golf Course Coloniale Golf Course. Only about 2 miles east of City of Beaumont. Only a few minutes from the southern boundary of City of Edmonton. 15 minutes to Edmonton International Airport. Easy access to Hwy 625, Hwy 21. (id:60626)
Century 21 All Stars Realty Ltd
78 Aragon Road
Kingston, Ontario
This stunning Ultra-Efficient custom home by Legacy Fine Homes sits on 7 acres of peaceful countryside, blending luxury with sustainability. Featuring 4+1 beds, 4 baths, and 6-car garage space, the home offers exceptional craftsmanship and high-end finishes. The gourmet kitchen boasts quartz countertops, a waterfall breakfast bar, and premium appliances, while the elegant living room with a fireplace opens to a sunroom. The enclosed BBQ area is perfect for entertaining. The primary suite features dual walk-in closets and a spa-like ensuite. A finished lower level includes a family room, gym, bedroom, and walkout. A rare combination of modern luxury and energy efficiency in an idyllic setting. (id:60626)
RE/MAX Rise Executives
178027 229 Street W
Priddis, Alberta
Executive Estate Overlooking the Priddis Valley – A Rare OpportunityWelcome to this immaculate, custom-built executive home perched on the ridge with some Mountain Views and unobstructed, panoramic south views of the stunning Priddis Valley . Designed with exquisite European-inspired features and finished to the highest standard, this one-of-a-kind property offers an exceptional blend of luxury, function, and timeless elegance.A winding asphalt driveway welcomes you past a charming pond and windmill to a grand residence showcasing extensive stonework, classic stucco, brass gutters and downspouts, and new shingles (2019)—all contributing to a striking exterior presence. The oversized triple garage offers 13 ft ceilings and in-floor heat, while the 1,600 sq.ft. heated shop with three overhead doors and vaulted ceilings provides ample space for a motorhome, collector cars, or workshop needs.Step inside the dramatic front foyer with soaring 19-ft ceilings and custom-crafted beams. The great room draws you in with its floor-to-ceiling wood-burning fireplace, custom shutters, and a breathtaking wall of windows that frame the valley beyond. A richly appointed den/home office sits just off the entrance, adorned with detailed millwork and built-in cabinetry.The gourmet kitchen is a dream—featuring timeless cabinetry, under-cabinet lighting, a large central island, and ample storage. It opens into a spacious dining nook and an inviting family room, perfect for relaxed evenings and entertaining. The luxurious main floor primary suite offers private deck access, allowing you to enjoy your morning coffee while taking in the serenity of the valley.Additional highlights include:Functional laundry room with thoughtful cabinetry and smart storage solutionsMain floor full bath off the mudroom—perfect after working in the garage or gardenUpper-level guest retreat with a large bedroom, bonus room (potential 3rd bedroom), and 3-piece bathWalk-out lower level featuring a home theatre, gym, music studio, wine-tasting room, and optional bedroom spaceThis remarkable estate offers everything you could want—space, craftsmanship, privacy, and views—making it a once-in-a-lifetime opportunity to call this exceptional property home. (id:60626)
RE/MAX Landan Real Estate
5026 Rice Lake Drive
Hamilton Township, Ontario
Property includeds12 detached cottages, 4 cottages with 2 bedrooms and 8 cottages with 1 bedroom, each equipped with its own kitchen, stove or cooking range, and private washroom with a shower. situated right by Rice Lake with 257.43 ft of frontage and 143.44 ft of depth, where you can enjoy breathtaking sunrises, sunsets, and tranquil water views. Perfectly designed for flexible use, Notably, 4 of the homes have new roofs, ensuring added value and peace of mind for the future owner. Heating is provided through space heaters. Adding to its unique appeal, the property has Riparian Rights, allowing for private dock installation within property limits. A dock is installed and removed annually at a cost of approximately $1500 ($750 to install & $750 for take out), providing convenient access for boating and waterfront activities. For those with a vision for development, this property also offers the potential to be transformed into a stunning townhouse community. Professionally designed plans for project are already available and can be provided to the buyer as a reference. Connections to experienced planner and architect teams can be arranged. Situated in an ideal location, you will be just a short walk from restaurants, parks, trails, the marina, and LCBO, and a quick drive to Port Hope, Cobourg Beach, and Peterborough, with easy access to Highways 401, 115, and 407. A short drive to Kawartha Downs Casino and Racetrack, Peterborough Casino, Costco, Walmart, and more. Hospital and clinics are just 17 minutes away, with easy access to Highway 48. Outdoor enthusiasts will enjoy snowmobiling and ice fishing on the frozen Rice Lake during the winter months, and the picturesque Northumberland Forest is just nearby. This property truly offers endless opportunities. Whether you are seeking a retreat, rental investment, or development opportunity, it is an exceptional find. (id:60626)
Homelife Landmark Realty Inc.
1180 Mission Ridge Road
Kelowna, British Columbia
Welcome to Mission Ridge Road a rare opportunity to own 5 bed 5 bathroom luxurious home on .5 of an acre, nearly-new home (no GST) in the heart of Crawford, one of the most sought after neighborhoods in Kelowna. Step inside the main floor to discover a bright, open-concept layout that flows effortlessly from the elegant living and dining areas to a state-of-the-art kitchen. Designed for both everyday living and entertaining, the kitchen features high-end appliances, including a WOLF gas range, SUB-ZERO refrigerator, a large walk-in pantry with a second sink and fridge. The living space extends seamlessly to a fully fenced, beautifully landscaped backyard oasis, complete with a private pool (with electric cover), hot tub, and a separate pool house with its own bathroom. Whether you’re hosting guests or enjoying quiet family time, this outdoor space delivers resort-style living with Mountain views of the Okanagan. The main level also offers two guest bedrooms and a versatile office/den, plenty of room for guests or working from home. Upstairs, each of the three bedrooms features its own ensuite and walk-in closet, with two of the closets including built-in vanities for added luxury. A cozy bonus room between the kids’ bedrooms offers a perfect space for play, homework, or lounging. Over the garage, a spacious separate loft provides flexible living space, ideal as a media room, games room, or a guest retreat. The lower level is currently set up as a home gym and includes a generous amount of storage. Additional highlights include a 3-car garage, massive driveway, city sewer (very rare in Crawford). Don’t miss your chance to own this exceptional home where luxury, functionality, and location come together in one incredible package. (id:60626)
Royal LePage Kelowna
34 River Street
Toronto, Ontario
Amazing investment/income opportunity in Corktown. Prime location, literally a five minute walk to Queen and King Streets with excellent access to transit and downtown.This property has been very well maintained over the years by the live-in owner. The house is a legal duplex featuring a 1.5 storey, 1+1 bedroom unit on the main floor and 1.5 storey, 1+1 bedroom unit on the 2nd/3rd floor. Potential annual gross income of approximately $100,000 to $110,000 per annum. Built in 1870, this Victorian home is tastefully decorated and renovated and features large open rooms on the main floors with high ceilings and plenty of windows. The property features three designated parking spots. Large ground level deck and a spacious rooftop deck for the upper unit. Basement is a finished 2 bedroom apartment/in-law suite with a separate entrance. (id:60626)
RE/MAX Hallmark Realty Ltd.
241 Tamarack Boulevard
Woodstock, Ontario
The pinnacle of luxury is here! Welcome to 241 Tamarack. This home features over 10,000 sq ft of living space and is tucked away on a generous lot backing onto conservation area. From the moment you drive in you'll be impressed with the feeling of grandeur. The driveway alone can facilitate parking for over 10 cars, including an oversized triple garage , accommodating 3 cars. Once inside the home, we have no doubt you'll be swept away. Stunning center hall plan with a sweeping custom staircase and art exhibit hallway at the top. If you aren't in the mood for stairs, feel free to take the elevator! Each room of this home has been thoughtfully designed from the custom art deco solid wood doors, the custom ornate tile work and more. 2 full kitchens, featuring Wolfe appliances 2 laundry rooms and 9 bathrooms total. Generac backup generator system installed! Generous living spaces like a formal living and dining room make the main floor an excellent space for entertaining . The upper level offers 2 full primary suites, plus an additional bedroom with it's own bath and walk in closet. The primary has an incredible soapstone fireplace, his and hers dressing rooms and his/hers ensuites both with heated flooring. The room over the garage offers limitless possibilities, from a lounge, to added living space, games area and wet bar with small kitchenette, complete with an air filtration system in case cigars are your fancy! The lower level offers full walk out privileges from all rooms. There are 2 full bedrooms with their own baths. The custom bar with separate wine room is sure to please. A full kitchen in the lower level is perfect for those extended guest stays. Private gym, custom pool with extensive hardscaping, hot tub. 3 deck/lounge areas. The list is extensive and incredible! Don't miss the chance to own one of the city's most luxurious homes ever built! Woodstock has great proximity to Stratford Theatre, Airports, Hospitals and much more! Great Location! (id:60626)
Gale Group Realty Brokerage Ltd
37 Wilket Road
Toronto, Ontario
Prestigious Big Lot in Bridle Path Community! Move In or Build Your Dream Estate Located in Toronto elite Bridle Path community (C12). This property with move-in condition features 4+1 bedrooms, 4 bathrooms, and a 2-car garage with a circular driveway, making it ready for your desired renovation. The kitchen and both second-floor bathrooms were renovated in 2025 with modern finishes.The kitchen seamlessly integrates with the breakfast area, offering a lovely view of the backyard and direct walk-out access perfect for morning coffee or entertaining.The main floor features a cozy library/study ideal for work or relaxation.The extraordinary lot boasts an impressive 77.59-foot frontage, providing an ideal setting to either build your custom dream home or renovate the existing structure. Renowned designer Richard Wengles approved drawings are available, allowing for the construction of a nearly 6,000 sq. ft. luxury residence plus a basement and 2-car garage.Surrounded by multi-million-dollar estates, this property offers unmatched prestige and exclusivity. It is just minutes from top private schools such as Crescent, TFS, and Havergal, as well as the prestigious Granite Club and major highways, all while being nestled in one of Torontos most sought-after neighbourhoods. With a competitively priced lot and a highly motivated seller, this is a rare opportunity to bring your vision to life in a world-class community. Start building your dream estate today or move in after the renovation! (id:60626)
RE/MAX Realtron Barry Cohen Homes Inc.
29 4628 Blackcomb Way
Whistler, British Columbia
Welcome to Alpine Greens in Whistler Benchlands! This prestigious townhouse, located on the first fairway of the Fairmont Chateau Whistler Golf Club, is just a short stroll from the Blackcomb Gondola base, Whistler Village's shops and restaurants, and the scenic trails of Lost Lake. This exquisite property offers 1,500+ square feet of living space, featuring vaulted ceilings, a cozy wood-burning fireplace, and stunning mountain and golf course views. The primary bedroom with an ensuite is on the second floor, while two additional bedrooms are located on the main floor, complemented by a covered underbuilding parking. With flexible zoning allowing for short-term rentals or unlimited owner use, this property is a rare opportunity. Sold turn key! Don't miss out - schedule your viewing today. (id:60626)
Stilhavn Real Estate Services
4135 June Springs Road
Kelowna, British Columbia
Welcome to this exquisite 2023 build, nestled on a massive and private 2.5-acre lot, offering a tranquil escape without sacrificing convenience. Behind the custom hemlock door, this 4 bed + den / 4 bath home spans 4,487 sqft, meticulously crafted to Step Code 4 Energy Guide standards for outstanding efficiency. The main level showcases a gourmet kitchen with an impressive 10' × 5' single-slab quartz island, maple cabinetry, a full butler’s pantry, and a premium KitchenAid appliance package with a 6-burner gas stove and 42"" built-in fridge. Soaring vaulted ceilings define the open living area, while the main-floor primary suite offers a spa-like ensuite with mitred tile, heated floors, and a maple vanity with automatic kick lighting. You'll find an additional bedroom, 2 bathrooms, den, mud room, and attached, oversized triple-car garage to complete the upper level. Downstairs, the walk-out lower level is perfect for entertaining, featuring a wet bar in the expansive rec room, a gym (wired for a home theatre), and two more bedrooms with a full bath. Outside, a trex-clad wrap-around deck overlooks the fully irrigated yard, a 500 sqft paver patio with conduit ready for a future pool and hot tub, dog run, & fire pit. Only one neighbour, endless possibilities, and every finish already done to a luxury standard—this is acreage living without compromise. Don't miss your chance on this stunning home, contact our team to book your private viewing today. (id:60626)
Royal LePage Kelowna
13543 Sakinaw Drive
Garden Bay, British Columbia
Luxury Post & Beam Waterfront Estate in Daniel Point. More than just a luxury home, it is a thoughtfully designed WestCoast sanctuary perfect for entertaining, gardening & creative pursuits or simply soaking in nature's beauty with complete privacy & modern conveniences. 7 bed/4 ba incl. self contained suite with private entrance and covered deck. On the main floor, gourmet chef's kitchen with SS appliances, custom cabinets including wall ovens and propane/electric range. Grand great room with stone fireplace, 20'+ ceilings, floor to ceiling windows overlooking ocean views. Multiple decks, dining solarium. 2kW generator, Level 2 EV charger, double garage. Total built area: 6,864sf on .65 acre lot with lush gardens and terracing. Path to the ocean is ideal for water sports. Amazing views!!! (id:60626)
Sotheby's International Realty Canada


