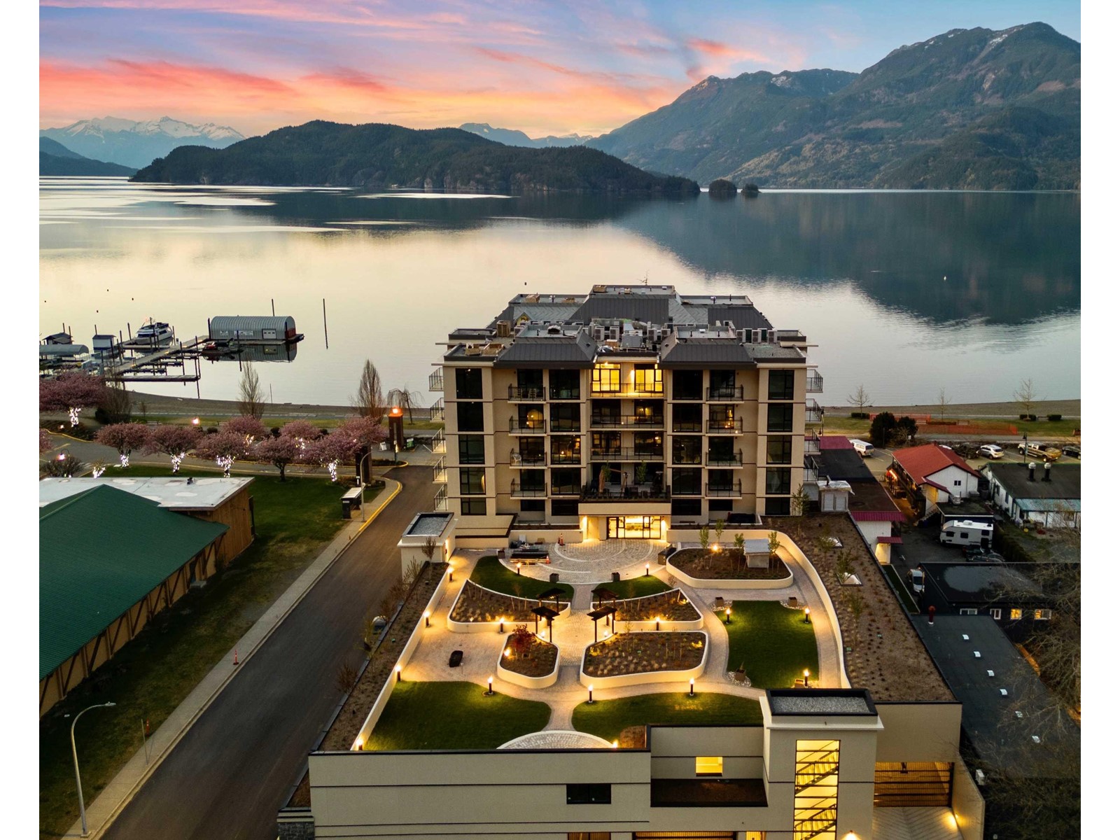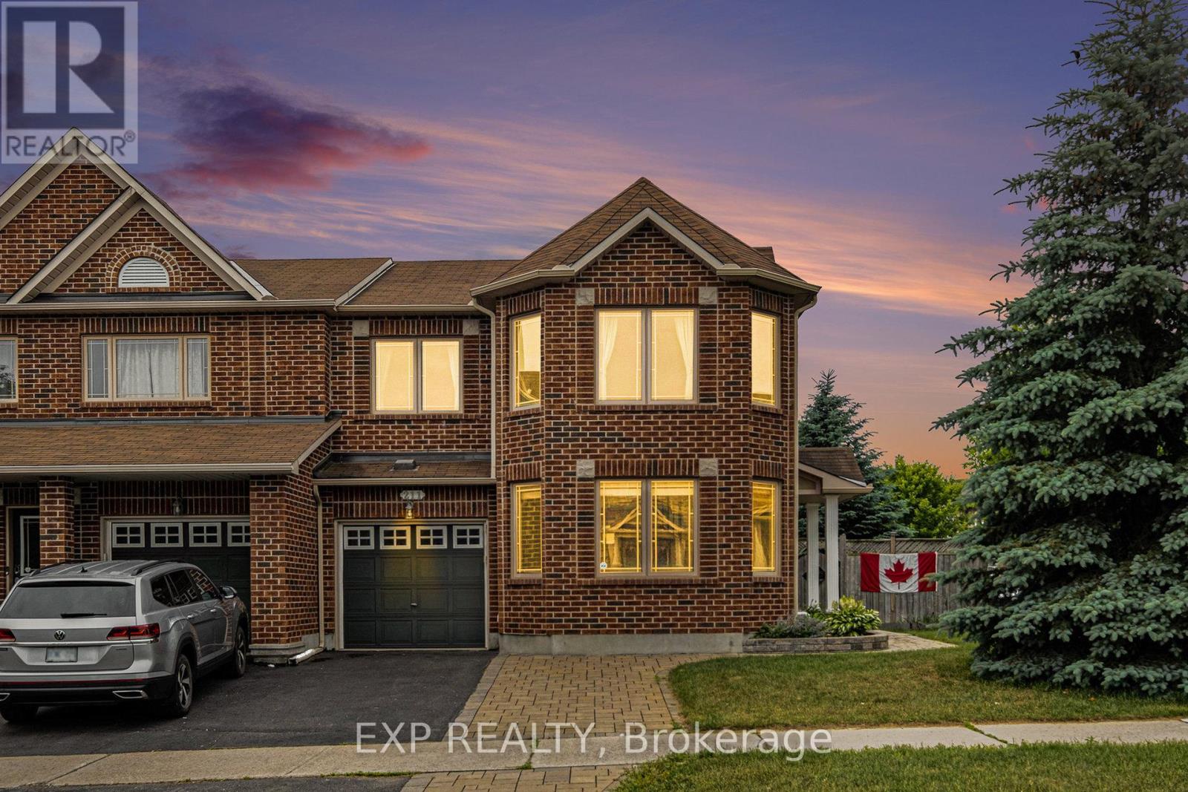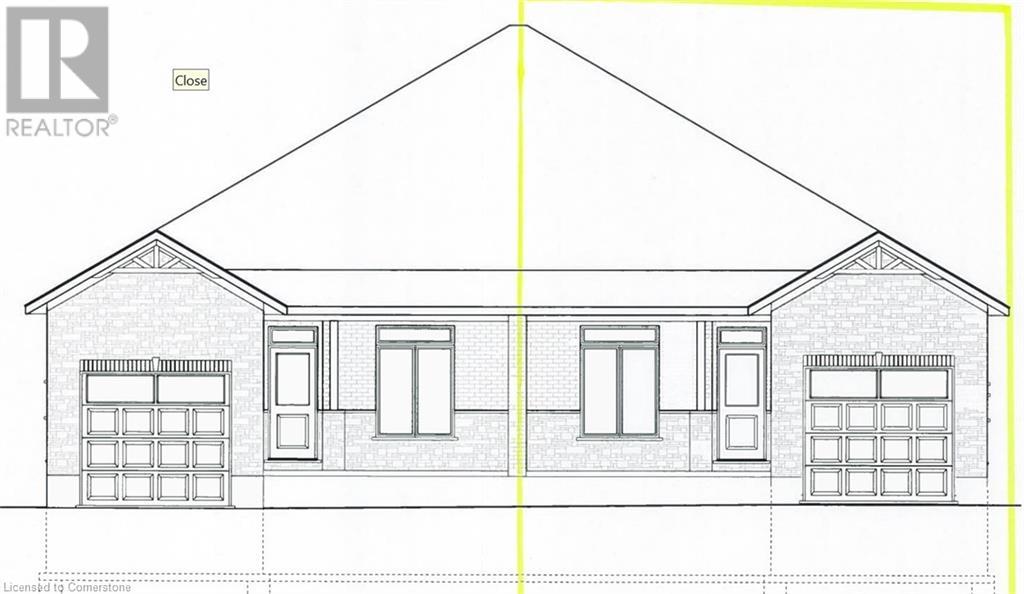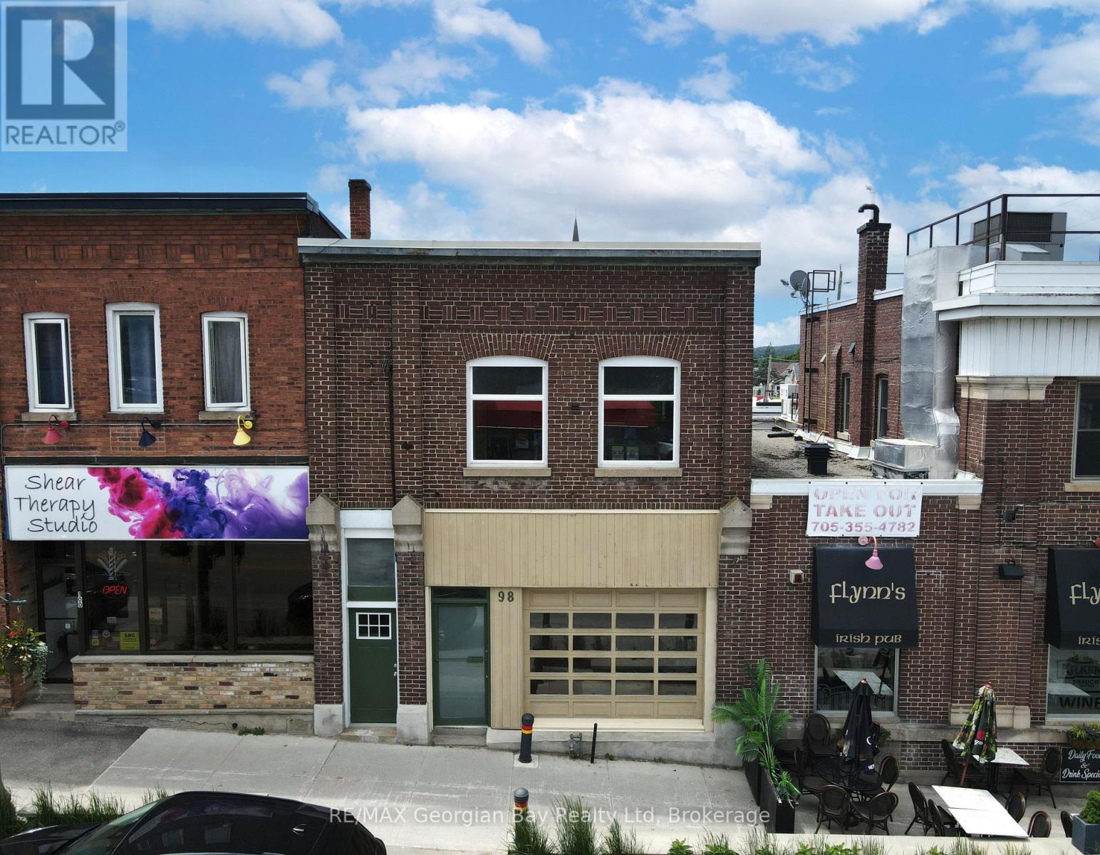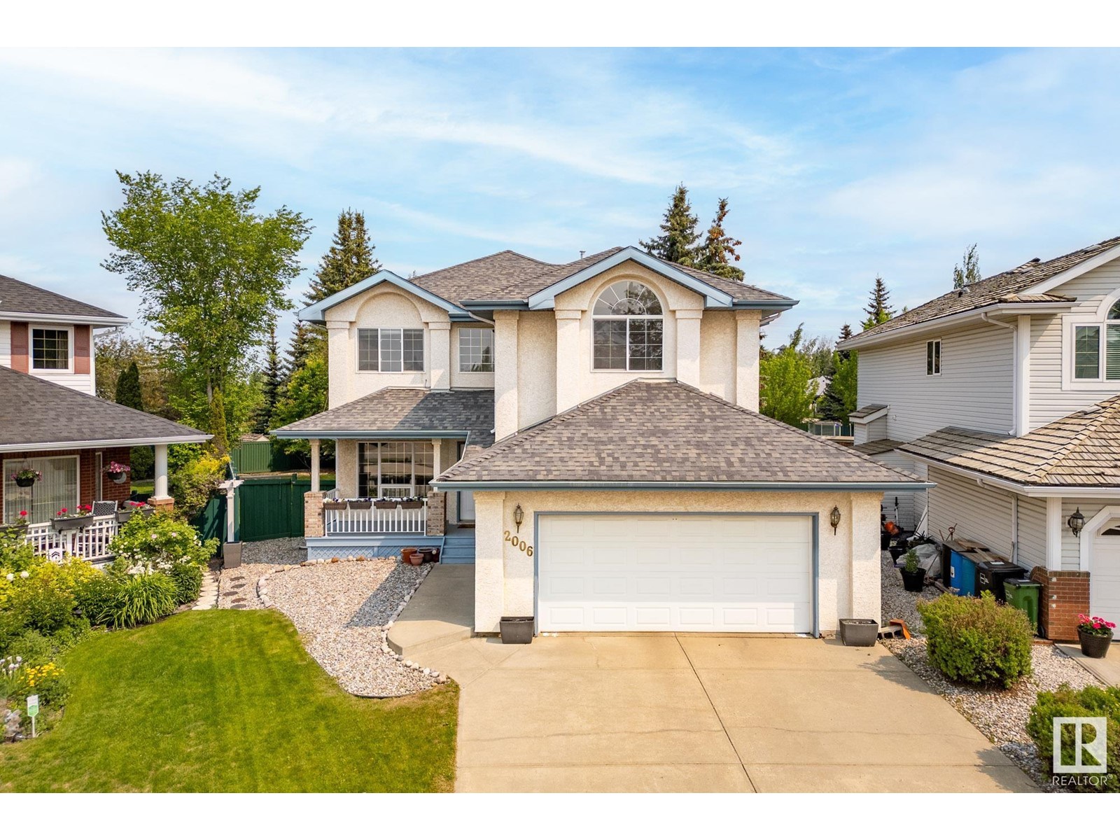413 750 Dogwood Street
Coquitlam, British Columbia
This property offers a unique blend of comfort, convenience, a thoughtfully designed floor plan with two generous bedrooms and bright, open-concept living Enjoy exclusive access to a serene roof garden, perfect for relaxing, entertaining, or enjoying morning coffee with a view. Situated just minutes away from top-rated schools, the Sky Train station, and major transit routes. Close to shopping centers, dining options, parks, and community facilities, ensuring all your needs are just steps away. Perfect for first-time buyers, young professionals, or investors looking for a prime location with exceptional value. including a Parking spot and a storage Locker. (id:60626)
Macdonald Realty
308 120 Esplanade Avenue, Harrison Hot Springs
Harrison Hot Springs, British Columbia
Welcome to Aqua Shores, where lakefront paradise becomes your reality, just steps from the waterfront. Meticulously crafted units, all boasting solid concrete construction, you'll find a diverse range of floor plans to choose from. Aqua Shores is more than just a residence; it's a retreat where tranquility meets the charm of a small town. Revel in the airy spaciousness, thanks to 9-foot ceilings and abundant natural light flooding through large windows. Step onto your balcony and take in the breathtaking views. Whether you seek a weekend getaway or a daily escape from the city's hustle and bustle, Aqua Shores Harrison offers the perfect haven. Embrace the serenity and beauty of lakefront living. Don't miss your opportunity to own a piece of this lakeside paradise * PREC - Personal Real Estate Corporation (id:60626)
RE/MAX Nyda Realty Inc.
211 Leamington Way
Ottawa, Ontario
Located in the sought-after community of Stonebridge in Barrhaven, this beautifully maintained 3 bedroom, 3.5 bathroom end-unit townhome sits on an oversized lot and offers exceptional space both inside and out. From the moment you arrive, the interlock stonework at the front entry sets the tone for the care and detail throughout. A sizeable foyer welcomes you into a thoughtfully laid-out home, ideal for families and professionals alike. At the front of the home, the family room provides a warm, inviting space perfect for relaxing or entertaining. The open concept kitchen offers functionality featuring stainless steel appliances, granite countertops, a large island, white tile backsplash, and an eating area that opens to the backyard. Just off the kitchen, the living room is anchored by a cozy gas fireplace and surrounded by large windows that fill the space with natural light. Upstairs, the primary bedroom is generously sized and includes a walk-in closet, a four-piece ensuite bath, and a versatile nook ideal for a reading space or home office. Two additional bedrooms and a four-piece main bathroom complete the second level. The finished basement offers additional living space with durable vinyl flooring, a three-piece bathroom with a standing shower, and a separate laundry area. Step outside to enjoy a fully fenced backyard complete with a patio perfect for summer gatherings. Situated in the heart of Stonebridge, this home is close to top-rated schools, Minto Recreation Complex, Stonebridge Golf Club, parks, public transit, and a wide selection of shopping and dining options along Strandherd Drive. A rare opportunity to own a spacious, move-in-ready townhome in one of Barrhavens most desirable neighborhoods. Don't miss this Gem! Schedule your private viewing today. (id:60626)
Exp Realty
1527 11 Av Nw
Edmonton, Alberta
The Accolade pairs durable construction with refined elegance, designed for modern family living. Features include a double attached garage with floor drain and extra width (not shown on plan), 9' ceilings on main and basement levels, separate side entrance, and LVP flooring. The foyer offers a large coat closet and access to a full 3-piece bath with stand-up shower. A bedroom with walk-in closet connects to the open-concept nook, great room with electric fireplace, and kitchen. The kitchen includes an island with eating ledge, Silgranit sink, chrome pull-down faucet, built-in microwave, tiled backsplash, chimney hood fan, soft-close cabinetry, and a functional spice kitchen. Large windows and a garden door offer bright backyard views. Upstairs features a bonus room, laundry, main 3-piece bath, and three additional bedrooms. The primary suite has a 5-piece ensuite with double sinks, soaker tub, walk-in shower, and large walk-in closet. Includes brushed nickel fixtures, upgraded railings, and basement R/I. (id:60626)
Exp Realty
1319 13 Av Nw
Edmonton, Alberta
The Accolade model blends durable construction with elegant design for modern family living. Features include a double attached garage, 9' ceilings on the main and basement levels, and luxury vinyl plank flooring throughout the main floor. The foyer offers a large coat closet, and from the garage, access to a full 3-piece bath with stand-up shower. Attached is a bedroom with walk-in closet, leading to the open-concept nook, great room, and kitchen. The kitchen boasts quartz counters, an island with eating ledge, built-in microwave, Silgranit sink, chrome pull-down faucet, hood fan, tiled backsplash, soft-close cabinetry, and a functional spice kitchen. Large windows and a garden door fill the main floor with light. Upstairs, the bright primary suite includes a 5-piece ensuite with double sinks, soaker tub, walk-in shower, and walk-in closet. A bonus room, laundry, 3-piece bath, and three additional bedrooms complete the upper floor. Brushed nickel fixtures and basement rough-ins included. (id:60626)
Exp Realty
383 Argyle Avenue
Delhi, Ontario
To be built! Discover the joy of a new construction with this stunning semi-detached, full-brick home. Its impressive size and high-end finishes make it not just an ideal dwelling but also a wise investment. The main floor boasts two bedrooms and two bathrooms, while the finished basement adds another bedroom, a four-piece bathroom, and a recreation room. The sizable primary bedroom features a tray ceiling, walk-in closet, and an ensuite bathroom with a tiled shower. The kitchen is professionally designed with quartz countertops and under-cabinet lighting. A spacious living room and dinette area open onto a covered rear deck made of composite materials. This home is to be built and finishes will be based on Buyer choices. Taxes are not yet assessed. (id:60626)
Coldwell Banker Big Creek Realty Ltd. Brokerage
98 Main Street
Penetanguishene, Ontario
98 Main Street, Penetanguishene - Prime Downtown Investment Opportunity! Located on a high-traffic corner in the heart of Penetang, this fully renovated commercial property offers endless potential. With approx. 1300 sq. ft. of street-level commercial space, this location is ideal for a variety of business ventures. The main storefront features hardwood floors, two bathrooms, and flexible space for retail, office, or service use. A rear area offers additional room for a lunchroom, storage, or expanded sales/retail area. Upstairs, you'll find a beautifully updated open-concept apartment, complete with a modern kitchen and living space, stylish 4-piece bathroom, and option of two bedrooms or second room as a home office area, plus a covered porch with views of stunning Georgian Bay. The entire building has been renovated from top to bottom, including a dry, full-height basement offering excellent storage, gas heating, central air, heat pump, and all appliances included. Zoned for a variety of commercial uses, refer to the local bylaw for details. With excellent visibility, walkability, and proximity to Penetang's waterfront, this is a rare opportunity in a thriving tourist destination. (id:60626)
RE/MAX Georgian Bay Realty Ltd
8455 Mayday Link Sw
Edmonton, Alberta
Welcome to this beautifully upgraded home in the heart of Orchards ,backing onto green space and walking trail. This spacious and modern property features an open-to-below concept with high ceilings and beautiful finishes throughout. The main floor offers full bedroom and full bathroom, perfect for guests. Upstairs, you’ll find master bedroom with 5pc ensuite another 2 perfect sized bedrooms, full 3 pc bath, a decent bonus room, and plenty of natural light. Enjoy the added value of a SEPERATE SIDE ENTRANCE to basement, ideal for future development or rental potential. located close to schools, parks, shopping, and other amenities — this is the perfect place to call home. (id:60626)
Maxwell Polaris
1110 - 397 Front Street W
Toronto, Ontario
Discover elevated urban living in one of Torontos most distinguished addresses. This rare corner suite showcases breathtaking panoramic views of the CN Tower, Rogers Centre, and Lake Ontario an offering reserved for only a privileged few. Bathed in natural light, this stunning 1-bedroom + den residence sits in the vibrant heart of downtown, with the city's top destinations just moments away. Located in the sought-after Apex building, residents enjoy a luxury lifestyle with access to premium amenities including a rooftop BBQ terrace, indoor pool, jacuzzi, sauna, fitness centre, basketball court, and a stylish media/party lounge. This condo comes complete with a prime parking spot conveniently located right next to the entrance plus a generous storage locker and all-inclusive utilities, offering true move-in-ready ease. Residents also enjoy a host of on-site amenities, including EV charging stations, a car wash, 24-hour concierge and security, and a full-service salon and spa. Situated steps from The WELL, 24-hour Rabba, lush parks, and major transit lines, this location delivers unbeatable access to everything downtown has to offer. Its urban living, redefined with style, ease, and sophistication. (id:60626)
Cityscape Real Estate Ltd.
202 - 16a Elgin Street
Markham, Ontario
This fully renovated 3-bedroom, 2-bathroom condo features $50,000 in upgrades and one of the lowest all-inclusive maintenance fees at $752/month, covering all utilities, amenities and Internet.Highlights Include Modern Upgrades: Brand new luxury vinyl flooring, red oak stairs/handrails, fully updated kitchen with new stainless steel appliances, fresh paint, new light fixtures, Both bathrooms recently renovated. Layout: Unique two-story layout separates living and sleeping areas for enhanced privacy. The main floor bedroom is ideal for an in-law suite, office, or guest room. Outdoor Space: Private terrace with street view perfect for barbecues. Storage & Laundry: Generous ensuite storage and second-floor laundry room. Location & Amenities: Close to future Yonge/Clark subway station (Yonge North Subway Extension). Excellent nearby schools, transit, shopping, and restaurants. Building amenities: Indoor pool, sauna, billiards, ping pong, gym, game and party rooms. (id:60626)
Right At Home Realty
2006 Haddow Dr Nw
Edmonton, Alberta
Meticulously maintained former Birkholz Showhome in Riverside w/ plenty of modern updates on a nearly 11,000sf LOT! Nestled in a KEYHOLE enjoy mornings on the front porch, rear SUNROOM/engineered deck or beautiful summer days in the massive yard surrounded by mature trees for complete privacy. Inside find a spacious living rm w/ 2-sided gas fireplace. FULLY UPDATED KITCHEN w/ marble quartz counters, stainless steel appliances (GAS stove), modern cabinets/backsplash & corner pantry w/ plenty of storage. MAIN FLOOR BEDROOM & FULL BTHRM (renovated). Upstairs find 3 generously sized bdrms plus a large bonus room w/ gas fireplace (could be 4th bdrm or office!). Primary retreat w/ vaulted ceiling & huge 4pc bthrm (incl jacuzzi). Main & 2nd flr BTHRMS RENOVATED w/ new counters, cabinetry, flooring, toilets & shower doors. Finished basement w/ 5th bdrm, bthrm & rec area. Plus updated flooring on main & 2nd level. 2021 updates incl u/g sprinkler, hot water tank, furnace, humidifier, central vac, garage door. A 10! (id:60626)
RE/MAX Elite
105 Gravelstone Road
Fort Mcmurray, Alberta
SPACIOUS 2-STOREY HOME WITH JUST UNDER 3000 SQ FT OF LIVING SPACE, 5 BEDROOMS, 4 BATHROOMS, BACKING THE GREENBELT AND SITUATED ON A 7200+ SQ FT LOT, PLUS A BONUS ROOM, GRANITE COUNTERTOPS AND MORE! Introducing 105 Gravelstone Road, the home that checks off all the boxes for a perfect family home. Located on Stone Creek's most desirable streets with one of the largest yards on the block. The exterior of this home features a fully landscaped and fenced yard with a huge 2-tiered deck that overlooks your beautiful yard, greenbelt, and offers direct gated access to the groomed trail system. Step into a large front foyer where you are immediately greeted by the greenbelt views from the bank of windows at the back of the home. The foyer offers a large coat walk-in closet. The main level offers an open-concept living area where you will enjoy entertaining your family and friends. This space offers 9ft ceilings with pot lights, hardwood floors in the great room, and a gas fireplace. The spacious kitchen features a large island, eat-up breakfast bar, granite countertops, large corner pantry, and new stainless steel fridge in 2024. The kitchen overlooks the dining room that features garden doors leading to your yard and deck. This main level is complete with large mudroom with direct access to your attached heated garage. The upper level is the perfect layout for families. The large bonus room separates the generously sized bedrooms, all with Luxury vinyl plank flooring. This upper level has the continued 9ft ceilings. There are 3 bedrooms, all bedrooms offer walk-in closets, large windows, so this upper level is filled with loads of natural light. The Primary bedroom has greenbelt views, a full ensuite with tile floors and granite countertops. To complete this excellent design, you have an upper-level laundry room. The lower level of this home features a separate entrance to the basement to give you the option to create a mortgage helper if desired. Currently it is fully fini shed with a large rec room, with vinyl plank, 9 ft ceilings, pot lights, 2 large bedrooms, and a full bathroom, all finished with modern finishings. Other features of this family home include central a/c, and a ton of storage space. This prime location in Stone Creek is within walking distance to Stoney Creek Plaza, close proximity to site and city bus stops and more. Call today for your personal tour. (id:60626)
Coldwell Banker United


