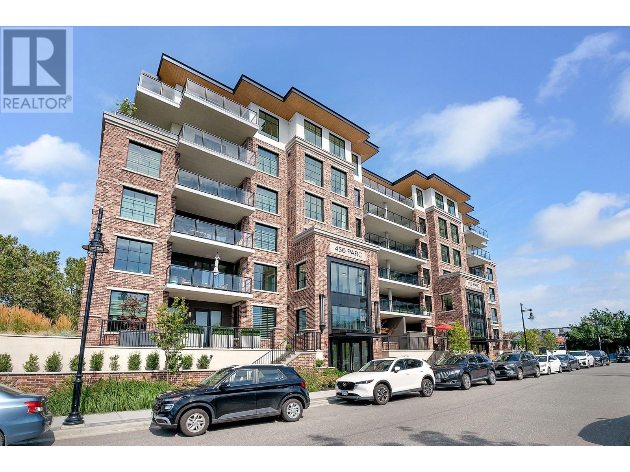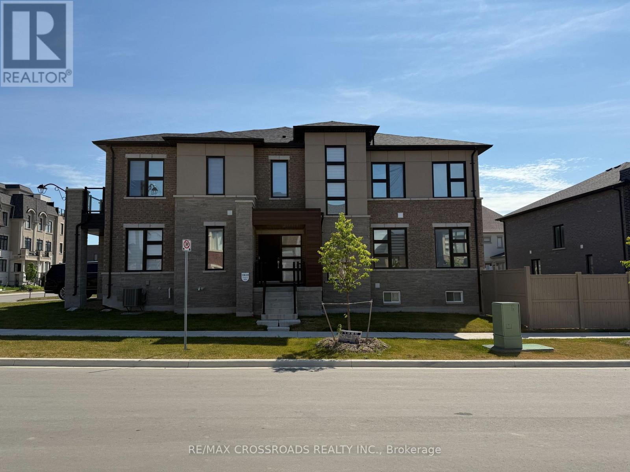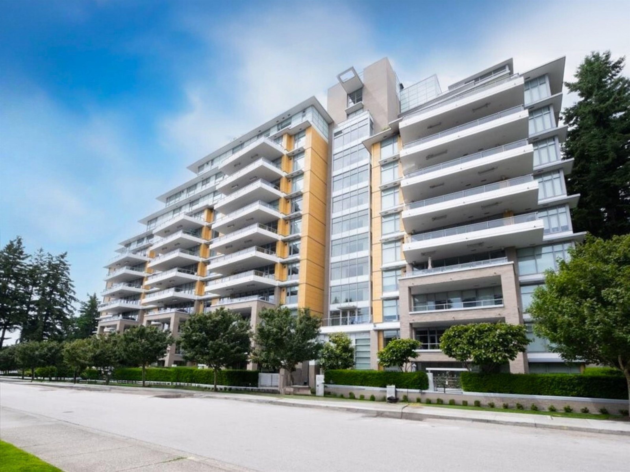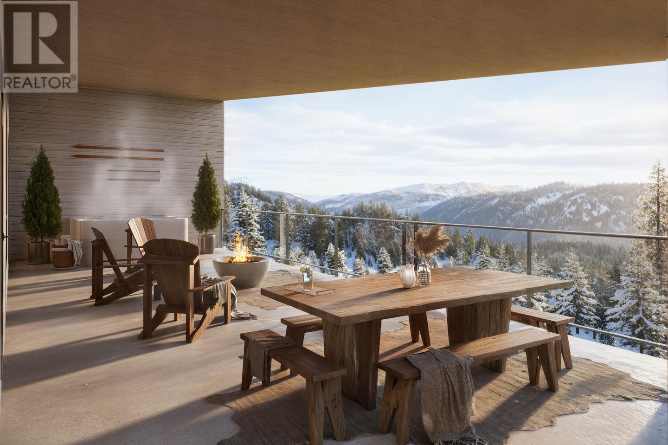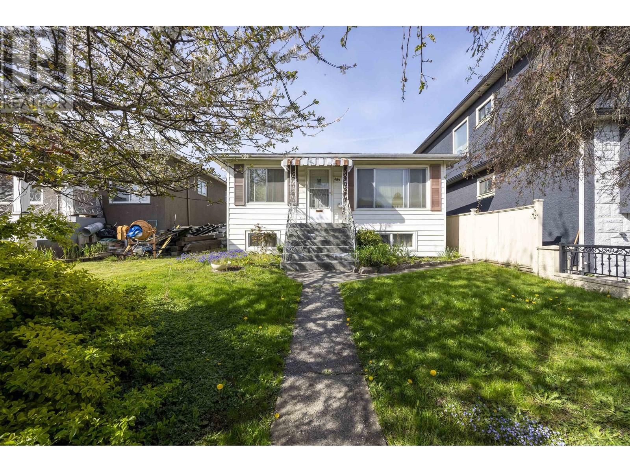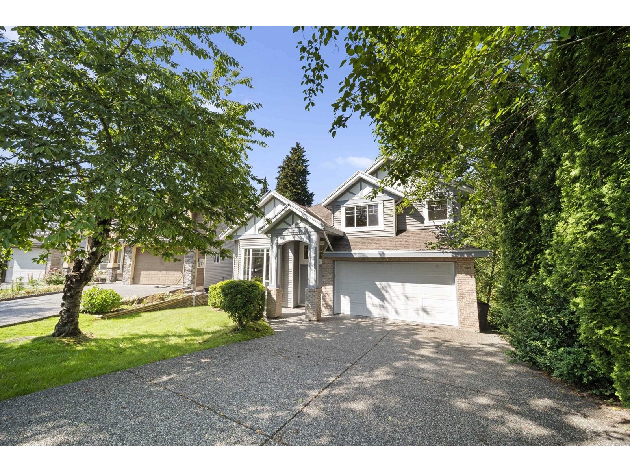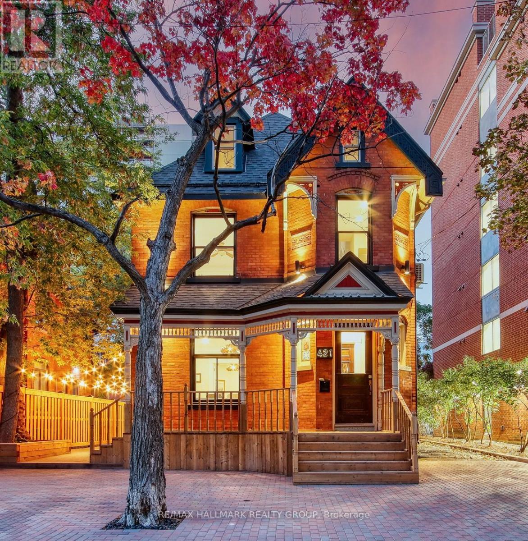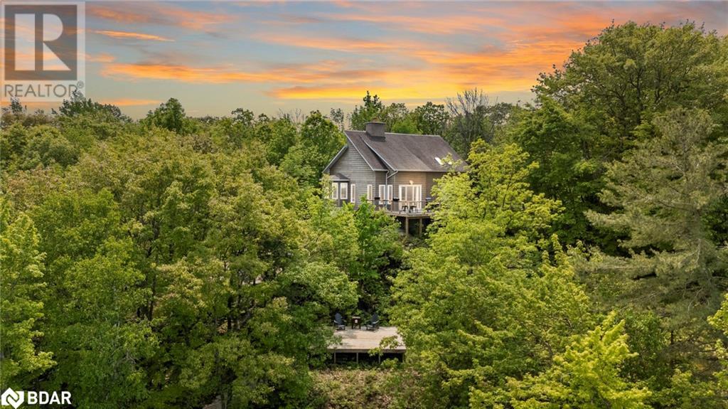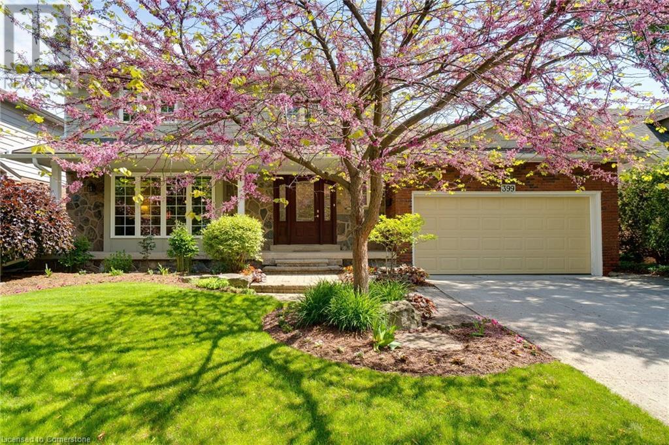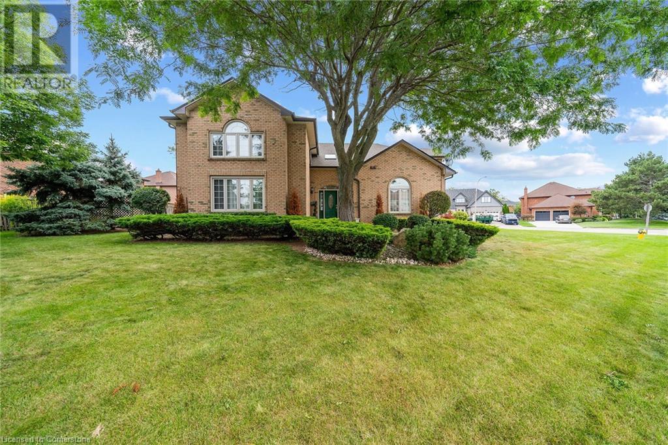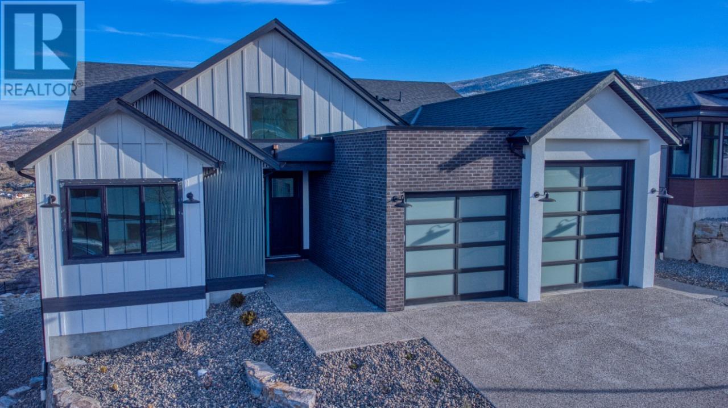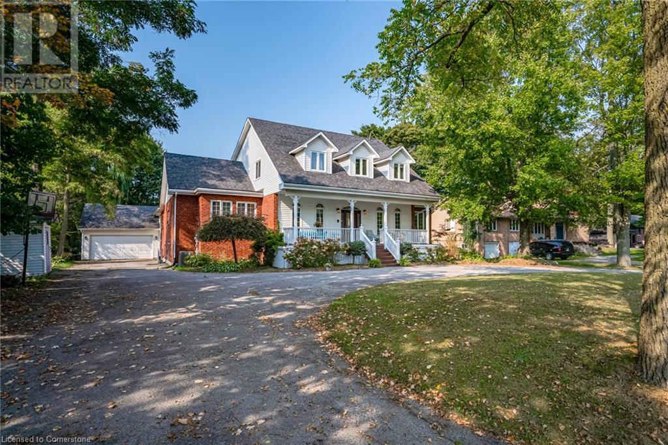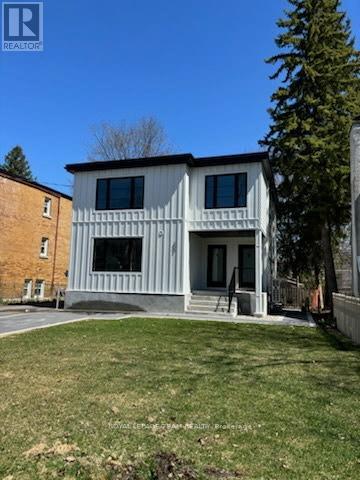450 Groves Avenue Unit# 102
Kelowna, British Columbia
Exclusive Luxury in Sought-After Pandosy Area. Experience upscale urban living in this elegant main level condominium, nestled in a prestigious 6 story concrete, steel and brick building. Pandosy neighborhood, this residence offers convenience, with shopping, dining, parks, beaches, and the hospital all within walking distance. Dual Access: Enjoy dual access to your home, including an extra street entrance equipped with video monitoring and fob access for added security. Private Patios: Unique front-to-back connection provides each unit with access to two different outdoor living spaces. Relax on your large private front patio or the expansive over 1100 sq ft rear patio that backs onto Abbott Park, providing a serene nature view. This patio is prewired for hot tub installation, gas hookups for barbeque and fire table. Personalize an outdoor kitchen with all wiring in place. Impressive Interiors: Revel in the sophisticated design with 10 ft ceilings, oversized windows, engineered hardwood flooring, solid wood doors, and a gas fireplace. Gourmet Kitchen: The chef-inspired kitchen includes an expansive island, handcrafted backsplash, upgraded cabinetry, quartz countertops, and high end Bosch appliances. Secure Parking: The property comes with 2 secure parking stalls, EV ready charging and private storage area. Intimate Community: This residence shares its exclusive lifestyle with just 19 neighbors, with only 2 units per floor. Embrace this lock and leave lifestyle. (id:60626)
2 Percent Realty Interior Inc.
15 Percy Rye Avenue
Markham, Ontario
Immaculate 1-year-new Freehold CornerTownhome in the prestigious Union Village community by Minto at Angus Glen! Thoughtfully upgraded from top to bottom (over $100k), this home offers a seamless blend of luxury and comfort. The main floor boasts a bright, enhancing the home's spacious feel. The chefs kitchen features an expansive center island, extended cabinetry, and upgraded fixtures, perfect for entertaining. For added convenience, the upgraded laundry is located on the upper floor. LED pot lights and custom light fixtures add a contemporary touch throughout. This home is truly move-in ready and designed for elegant living. (id:60626)
RE/MAX Crossroads Realty Inc.
1050 Kingsway Avenue
Sudbury, Ontario
Prime 1.38-acre commercial lot with approximately 150 feet of frontage on The Kingsway in Sudbury—offering excellent exposure and access on one of the city’s highest-traffic corridors. This level, shovel-ready site features two entrances directly off The Kingsway, ensuring easy access and ideal visibility for future development. Municipal water and sewer, natural gas, and hydro are all available at the lot line. Zoned C2 General Commercial, this property offers the broadest range of permitted uses in the city, including retail, office, automotive, brewery, and multi-residential, making it an exceptional opportunity for investors, developers, or business owners seeking a versatile and high-profile location. (id:60626)
Royal LePage North Heritage Realty
1050 Kingsway Avenue
Sudbury, Ontario
Prime 1.38-acre commercial lot with approximately 150 feet of frontage on The Kingsway in Sudbury—offering excellent exposure and access on one of the city’s highest-traffic corridors. This level, shovel-ready site features two entrances directly off The Kingsway, ensuring easy access and ideal visibility for future development. Municipal water and sewer, natural gas, and hydro are all available at the lot line. Zoned C2 General Commercial, this property offers the broadest range of permitted uses in the city, including retail, office, automotive, brewery, and multi-residential, making it an exceptional opportunity for investors, developers, or business owners seeking a versatile and high-profile location. (id:60626)
Royal LePage North Heritage Realty
305 1501 Vidal Street
White Rock, British Columbia
LUXURIOUS BEVERLEY RESIDENCE. Premier Cressey craftsmanship! Stunning 2-bedroom & den delivers sophisticated urban living with seamless open-concept design. Designer kitchen features marble accents & professional-grade appliances, perfectly integrated with expansive entertaining spaces framed by dramatic wall-to-wall windows for abundant natural light. Master retreat accommodates king furniture with spa-inspired ensuite. Versatile den. Private 244sqft heated outdoor oasis with OCEAN VIEWS & gas BBQ ready! Premium lifestyle: resort-style pool, therapeutic hot tub, rejuvenating steam/sauna facilities, dedicated concierge, hospitality suite, plus spectacular ocean view rooftop deck for private and building use. Wonderful community! 2 EV parking! 2 Storage! Call realtor for full package. (id:60626)
Macdonald Realty (White Rock)
18 Direzze Court
Richmond Hill, Ontario
Welcome To 18 Direzze Crt, A Stunning 2-Story, 1-Year-New Semi-Detached Home In The Heart Of Highly Sought-After Mill Pond. Built With Quality And Craftsmanship, This Home Features Over $250K Of Builder Upgrades, With Soaring Ceilings And Floor-To-Ceiling Windows Flood The Space With Natural Light. Beautiful Engineered Hardwood Flows Seamlessly Throughout, Elegance And Comfort. The Open-Concept Dining Area Is Perfect For Hosting Large Gatherings, While The Gourmet Kitchen Will Impress Any Chef. Featuring Sleek Quartz Countertops, Waterfall Center Island, Stainless Steel Appliances, And Ample Cabinet Space, This Kitchen Truly Has It All. The Spacious Family Room , All Bathed In Natural Light From More Large Windows, Perfect For Relaxing With Family Or Entertaining. Ascend The Oak Staircase with metal Railings to the Second Floor To The Luxurious Primary Bedroom Retreat Complete With A Spacious Walk-In Closet And A Lavish 6-Piece Ensuite, Featuring Double Vanity, A Soaker Tub, And A Glass Shower. Three Additional Generously Sized Bedrooms, All With Large Windows And Ample Closet Space, Provide Comfort For The Entire Family. The Second-Floor Laundry Room, With Built-In Shelving And Countertop Space, Offers Added Convenience. The Fully Finished Luxury Basement Apartment Continues To Impress With A Large Recreation Room With A Separate Entrance Walkout To The Backyard, 2nd Kitchen, An Additional Bedroom & A 4-Piece Bath, Offering Versatile Living Options, Perfect For In-Law Or Nanny Suite, Or To Accommodate Visitors or Rent it to the Nice couple! Take A Short Walk Or Drive To Bathurst For A Wealth Of Amenities Including Public Transit. Top-Rated Private And Public Schools Are Nearby, Making This An Ideal Location . Pervious Tenants monthly Rent are $4,620 ( main floor) / $2,050 ( basement) Lease will be End on Aug 02. 2025 and they are wiling to stay with new landlord. It is a Stunning Home for living or Investment. 3,544 Sqf Living space (2,343 sqf + 1,201sqf). (id:60626)
Sutton Group-Admiral Realty Inc.
1010 Telemark Road Unit# 202
Rossland, British Columbia
The Wildwood brings modern mountain luxury to RED Mountain Resort. Discover The Wildwood, the newest alpine community at RED Mountain. Nestled in the base area and steps from the planned community park, The Wildwood offers front-door access to year-round adventure - from legendary ski slopes, a new bike park, and scenic hiking trails to vibrant downtown Rossland. This 3 Bed, 2 Bath home has 1,235 square feet of interior living space and features a 620 square foot private patio with room to add in an optional hot tub upgrade, Scandinavian-inspired interiors, and sleek stainless steel appliances. Relax and recharge in the indoor/outdoor Wellness Zone, complete with a year-round pool, hot tub, sauna, and gym. Whether you're seeking a full-time residence, a seasonal retreat, or a smart investment, The Wildwood offers zoning for nightly rentals, giving owners the option to generate income when not in use. With a prime location, high-end design, and flexible ownership, The Wildwood is your home away from home for all four seasons of mountain adventure. Now selling - inquire today. (id:60626)
Oakwyn Realty Ltd.
389 E 63rd Avenue
Vancouver, British Columbia
Unlock the potential of this solid 4-bedroom, 3-bathroom home offering over 1,581 square ft of living space on a 33' x 115' lot (3,803 sq ft). Whether you're a builder, investor, or handy homeowner, this property is ideal as a starter home, rental investment, or future building lot under R1-1 zoning. Perched on the high side of a quiet street, this home features a functional layout with 2 bedrooms upstairs and 2 suites in the basement, including one currently rented to a long-term tenant. Great potential to reconfigure the basement into a spacious 2-bedroom, 2-bath suite. Close to Sunset Community Centre, Langara College and Superstore. Easy access to transit and only minutes to Richmond via the Oak Street Bridge. (id:60626)
Nu Stream Realty Inc.
18 Mckibbon Avenue
Amaranth, Ontario
Welcome to 18 McKibbon Ave in Amaranth, a beautifully upgraded 3+1 bedroom, 3-bathroom sidesplit situated on 2.148 acres in an estate neighbourhood just minutes from Orangeville. This stunning home offers privacy, mature landscaping, and a thoughtfully designed layout. The main floor was completely renovated in 2019, now featuring an open-concept kitchen, living, and dining area with vaulted ceilings, an oversized island, and KitchenAid appliances. The living room boasts a veneer brick fireplace with a live-edge timber mantle, creating a warm and inviting space. Upstairs, hardwood flooring runs throughout, and the main bathroom was recently updated in 2025 with a new tub surround and modern fixtures. The lower level, finished in 2015, features laminate flooring, a cozy family room with cove lighting, wainscoting, a gas fireplace with a cultured stone feature wall, an additional bedroom and a walkout offering in-law suite potential. A 3-piece bathroom with a walk-in shower and granite counters completes this level. The basement, finished in 2018, includes vinyl flooring, double mirrored closets for additional storage, and a well-equipped laundry room with shelving, counter space, and storage. Outside, the backyard is an entertainers dream with an inground pool (18x38), a stamped concrete patio, and a newly built timber-frame outdoor kitchen with concrete counters. Additional features include a new furnace (2024), a new owned hot water tank, a reverse osmosis system with UV lighting, and a septic system that was cleaned and inspected in 2024. This well-maintained home in a sought-after community is move-in ready! (id:60626)
RE/MAX Real Estate Centre Inc.
329 Richelieu Avenue
Ottawa, Ontario
Perfect turn-key investment opportunity in a prime location just minutes from downtown Ottawa and the University of Ottawa! This fully rented, well-maintained corner property features seven bright and spacious units: 4 two-bedrooms, 2 one-bedrooms, and 1 bachelor making it an ideal addition to any investor's portfolio. The building is in excellent condition with high-quality tenants and strong rental income. Units 1 and 2 were fully renovated in April 2024, while Units 3 and 6 were updated within the past few years. The remaining units are also in very good condition. Common areas include coin-operated laundry and a rear patio for tenant enjoyment. Major upgrades include a high-efficiency gas hot water boiler furnace (2018) and main sewer line replacement (2021) from the basement to the city connection. Walking distance to transit, shopping, restaurants, and everything this vibrant community has to offer, this property is a smart and reliable investment. Gross Income $116,686 and NOI of $80,862. NOI includes the cost to manage the property. (id:60626)
RE/MAX Hallmark Sam Moussa Realty
14539 78 Avenue
Surrey, British Columbia
Welcome to 14539 78 Ave in peaceful Chimney Heights! This 8-bed, 5-bath home backs onto permanent green space along the back and right side, offering nearly 4,000 sq. ft. of living space with exceptional privacy. Includes a 3-bedroom walk-out basement suite - ideal for multi-generational living or as a mortgage helper. Main floor features a bright, open layout with soaring ceilings, a formal living/dining area, a family room with gas fireplace, and a large kitchen with spice kitchen. Additional bedroom and full bath located down the hall. Upstairs offers 4 spacious bedrooms, including two primary suites with ensuites, plus a Jack & Jill bathroom for the remaining bedrooms. Enjoy stunning balcony views of the lush green space along Bear Creek. Located in an excellent neighbourhood! (id:60626)
RE/MAX Treeland Realty
421 Gilmour Street
Ottawa, Ontario
This beautifully renovated 3-story commercial building, located on prestigious Gilmour Street between Kent and Bank in the heart of Centretown Ottawa, presents an exceptional investment opportunity. Zoned GM (General Mixed Use), the property offers approximately 3000 square feet of versatile space, currently leased as office space with positive cashflow and a cap rate of over 5.5%, but with zoning allowing for a wide range of uses. Soaring 12 ft ceilings and oversized new vinyl windows flood the space with natural light. Luxury vinyl floors, and soundproof walls create a premium environment. A new roof installed in 2020 and full interior/exterior renovation (2022) and upgrades ensure minimal maintenance costs. On-site parking for 6-7 cars, supplemented by ample street parking and wheelchair accessible ramp, adds significant value and convenience to tenants and their clients. This prime location, combined with the extensive renovations and flexible GM zoning, makes this property a truly rare find. (id:60626)
RE/MAX Hallmark Realty Group
421 Gilmour Street
Ottawa, Ontario
This beautifully renovated 3-story commercial building, located on prestigious Gilmour Street between Kent and Bank in the heart of Centretown Ottawa, presents an exceptional investment opportunity. Zoned GM (General Mixed Use), the property offers approximately 3000 square feet of versatile space, currently leased as office space with positive cashflow and a cap rate of over 5.5%. This zoning allows for a wide range of uses, including conversion into a multi-unit (triplex, fourplex, or more) to secure your retirement while enjoying a positive cashflow investment. A new roof installed in 2020 and full interior/exterior renovation (2022), including new luxury vinyl flooring, soundproofing, and updated electrical systems, ensure minimal maintenance costs. On-site parking for 6-7 cars would generate extra income, supplemented by ample street parking and a wheelchair accessible ramp, adds significant value and convenience to tenants. This prime location, combined with the extensive renovations, flexible GM zoning, and strong income potential, makes this property a truly rare find. (id:60626)
RE/MAX Hallmark Realty Group
2043 Beman Point Lane
Coldwater, Ontario
Your Dream Year-Round Escape on Gloucester Pool! Escape to this stunning waterfront retreat, just 1.5 hours from the GTA. With 219.65 feet of private frontage, this four-season home offers breathtaking, one-of-a-kind views of Gloucester Pool—your gateway to Georgian Bay and the Trent-Severn Waterway. Step inside to a beautifully designed living space featuring soaring 25-ft cathedral ceilings, an open-concept kitchen, dining, and living area filled with natural light, and a grand stone fireplace—perfect for cozy winter nights. The loft-level primary suite boasts a walk-in closet and ensuite bath, while two spacious main-floor bedrooms provide plenty of room for family and guests. Outdoors, relax on the expansive waterside deck and take in the spectacular views, or enjoy endless boating, swimming, and fishing right from your doorstep. Accessible by a level, four-season road, this is the perfect getaway for those seeking both adventure and relaxation—all just a short drive from the city. Don't miss your chance to own a true four-season escape in cottage country! (id:60626)
Real Broker Ontario Ltd.
215 13737 72 Avenue
Surrey, British Columbia
Looking for an office space? You can't beat this location! This 2541 sqft office features a beautiful reception area to welcome your clients, a spacious boardroom for your important day to day meetings and a clean and well-maintained lunchroom space for your staff. Located in NEWTON COURT directly across from Surrey's busiest bus loops. DO NOT SOLICIT. All measurements and MLS data while deemed to be correct, are not guaranteed and should be verified by buyer or buyers' agent. (id:60626)
Royal Pacific Realty Corp.
171 Frederick Pearson Street
East Gwillimbury, Ontario
Welcome to this exceptional 5-year-old Winchester model by Lakeview Homes located on an oversized superior corner lot, offering over 4,500 square feet of beautifully finished living space designed with comfort, functionality, and multi-generational living in mind. This stunning home features 3,325 sq. ft. above grade plus an additional 1,200+ sq. ft. in the professionally finished lower level. The main floor boasts a spacious and inviting layout, including a formal office, large dining room, and an oversized chefs kitchen with a full-size side-by-side fridge and freezer, expansive island, butler's pantry with bar fridge, and a cozy living room anchored by a gas fireplace. Upstairs, you'll find an enormous primary suite complete with a generous walk-in closet, luxurious ensuite with a soaker tub and oversized shower, and three additional bedrooms each with walk-in closets. One bedroom features its own private ensuite, while the other two share a full bath and a bonus second-floor office tucked away with the third bedroom. The builder-finished basement includes a massive rec room, fifth bathroom, dedicated gym space (easily convertible to a fifth bedroom), and ample storage. Additional highlights include custom shutter blinds, central vacuum, custom built-ins, and a fully fenced yard with a deck and gas BBQ hookup. Perfectly located just steps from the community park and the upcoming new community centre, this family-friendly neighbourhood offers excellent walkability, public transit access, and is on a school bus route. A truly rare find for todays modern household. (id:60626)
RE/MAX Finest Realty Inc.
399 Goodram Drive
Burlington, Ontario
Picture Perfect Family Home in Desirable Shoreacres! Welcome to this beautifully maintained traditional 2-storey home, offering 4+1 bedrooms and 2.5 baths, nestled in the highly sought-after Shoreacres community in South Burlington. Curb appeal abounds with a covered front porch, double concrete driveway, and double garage with convenient inside entry. Professionally landscaped front and back yards, highlighted by a fully fenced backyard retreat. Enjoy the stunning wood deck, interlock stone patio, serene pond water feature, lush gardens, and a private pergola with a cozy seating area—perfect for relaxing or entertaining. Inside, the main floor boasts elegant formal living and dining rooms with gleaming hardwood floors and classic crown moulding. The spacious eat-in kitchen features warm oak cabinetry, granite countertops, and stainless steel appliances.. A comfortable family room offers built-in shelving and a charming wood-burning fireplace with a brick surround and bay window overlooking the rear yard and gardens. For added convenience, there's a main floor laundry room with direct access to the backyard. Upstairs, you’ll find four generous bedrooms, all with hardwood flooring. The primary bedroom offers his-and-hers closets and an updated 3-piece ensuite. A stylishly renovated 4-piece main bath serves the remaining bedrooms. The partially finished lower level provides even more living space, with a large recreation room, a fifth bedroom with updated broadloom, ample storage, and a spacious utility room. Located close to top-rated schools, parks, shopping, and all major amenities, this home also offers easy access to highways and GO Transit—ideal for commuters and growing families alike. Don’t miss your chance to own this exceptional home in one of Burlington’s most desirable neighborhoods! (id:60626)
RE/MAX Escarpment Realty Inc.
16550 61 Avenue
Surrey, British Columbia
Spacious and elegantly appointed 3-storey family home in sought-after West Cloverdale. The main floor features a grand 2-storey entry, hardwood floors, archways and coffered ceiling dining area. The living room, dining area and kitchen are open-concept. The gourmet kitchen has stainless steel appliances and granite island. A cozy fireplace warms the versatile office/music room. Upstairs offers 4 large bedrooms, including a luxurious primary suite with vaulted ceiling, his & hers walk-in closets, 5-piece ensuite, and built-in speakers. The basement includes a 1-bedroom+den unauthorized suite with private entry and laundry. Enjoy year-round use of the covered patio overlooking a fenced rear yard. Dual heating, double garage, and close to school, park, golf OPEN HOUSE SUNDAY JULY 20, 2-4 PM. (id:60626)
Macdonald Realty (Surrey/152)
399 Goodram Drive
Burlington, Ontario
Picture Perfect Family Home in Desirable Shoreacres! Welcome to this beautifully maintained traditional 2-storey home, offering 4+1 bedrooms and 2.5 baths, nestled in the highly sought-after Shoreacres community in South Burlington. Curb appeal abounds with a covered front porch, double concrete driveway, and double garage with convenient inside entry. Professionally landscaped front and back yards, highlighted by a fully fenced backyard retreat. Enjoy the stunning wood deck, interlock stone patio, serene pond water feature, lush gardens, and a private pergola with a cozy seating areaperfect for relaxing or entertaining. Inside, the main floor boasts elegant formal living and dining rooms with gleaming hardwood floors and classic crown moulding. The spacious eat-in kitchen features warm oak cabinetry, granite countertops, and stainless steel appliances.. A comfortable family room offers built-in shelving and a charming wood-burning fireplace with a brick surround and bay window overlooking the rear yard and gardens. For added convenience, there's a main floor laundry room with direct access to the backyard. Upstairs, youll find four generous bedrooms, all with hardwood flooring. The primary bedroom offers his-and-hers closets and an updated 3-piece ensuite. A stylishly renovated 4-piece main bath serves the remaining bedrooms. The partially finished lower level provides even more living space, with a large recreation room, a fifth bedroom with updated broadloom, ample storage, and a spacious utility room. Located close to top-rated schools, parks, shopping, and all major amenities, this home also offers easy access to highways and GO Transitideal for commuters and growing families alike. Dont miss your chance to own this exceptional home in one of Burlingtons most desirable neighborhoods! (id:60626)
RE/MAX Escarpment Realty Inc.
3670b Westport Road
Frontenac, Ontario
This is a 1 of a kind, impossible to recreate again property, located on a private lake. The quiet, pristine nature and privacy that exists at this home is what you can expect as the rest of the world continues to get busier and more built up. Customized from the foundation with in floor radiant heating in both the home and detached oversized 2 car garage, to the wrap around porch and balcony off the primary bedroom. Over 3200 square feet of living space between the two floors on this raised bungalow with a walkout basement, the most functional country home on the market today. The southern exposure and oversized windows maximize your views and natural light into the open concept living space. The main floor offers 2 bedrooms and 2 bathrooms, a custom kitchen, dining area and living room with fireplace. The primary bedroom offers all the storage you will ever need The lower level offers 2 additional bedrooms, a full bathroom, rec room with wood stove, laundry room, a secure storage room, and a large office space that could easily be used as a 5th bedroom. The lot size sits at just under 14 acres and has been set up to accommodate and needs you may have. There are multiple outdoor sitting areas, an additional heated bunkie for guests, a maintained waterfront with sandy beach for swimming to your floating raft. There are aspects of this property that may go unnoticed but are what separate the time and energy put into this home from others; items like the intentionally designed drainage system on the driveway and path to the waterfront to prevent erosion of your landscaping, the hydro already installed to the loop on the driveway for future expansion on the property, R31 ICF foundation for both home and garage, or the additional water lines set up near the bunkie, all coming in at over $400,000. If privacy, peace and quiet while living on the water are what you have always dreamed of, it is time to make that dream your reality. (id:60626)
Royal LePage Proalliance Realty
3 Shoreline Crescent
Grimsby, Ontario
Spectacular home in one of Grimsby's most prestigious neighbourhood. Almost 4,000sqft of luxury feat: hdwd on the m/flr, granite counters in the kit, & 3 upstairs bths. Sep nanny qtrs. Fully fin'd bsmt w/ lg recrm, wet bar, sauna & wksp. This home is setup perfectly for a large family, living with the in-laws, or for a person who loves to entertain. The large room sizes and huge kitchen will host the biggest family gatherings and parties. Call to book your showings today. (id:60626)
Keller Williams Complete Realty
1066 Emslie Street
Kelowna, British Columbia
Carrington Homes proudly presents this brand-new 5-bed, 4-bath walk-out home with breathtaking valley and mountain views in the amazing community of Trailhead at the Ponds in the Upper Mission. The open-concept main level features a spacious kitchen with a large island, perfect for entertaining. It comes equipped with a full appliance package and a walk-through pantry for added storage. The dining area flows into the living room, where a cozy fireplace with built-in cabinets creates a warm atmosphere. The primary bedroom is a retreat, featuring a luxurious ensuite and a walk-in closet. The main level also includes a second bedroom and full bath, ideal for guests. The double-car garage has a large mudroom/laundry area for convenience. The walk-out basement boasts a rec room, full bath, 2 additional bedrooms, and a 1-bed legal suite. (id:60626)
Bode Platform Inc
163 Book Road W
Ancaster, Ontario
Discover a one-of-a-kind country estate that blends timeless charm, modern convenience, and multi-generational living. Nestled on a private half-acre lot in rural Ancaster, this custom-built home offers 4694 sq. ft. of finished living space, a full in-law suite, and an incredible backyard retreat— all just minutes from town amenities. This 4+1 bedroom, 5+1 bathroom residence is thoughtfully designed with open, light-filled living areas and elegant finishes throughout. The main floor library/home office greets you with French doors and custom-built bookcases, while the formal dining room is ideal for hosting. The grand living room is the heart of the home, featuring soaring ceilings, a stunning wood-burning fireplace, and two sets of French doors leading to the backyard terrace. At the center of it all is a chef’s dream kitchen, complete with rich cherry wood cabinetry, built-in appliances, and a spacious island—perfect for entertaining. A standout feature is the 825 sq. ft. in-law suite, offering a full kitchen, open- concept living/dining area, gas fireplace, walk-in closet, and a 3pc bath. Whether for extended family, guests, or potential rental income, this space provides incredible flexibility. Step outside to your private backyard retreat, where a large deck and terrace provide the perfect setting for summer gatherings. Relax in the hot tub, cool off in the salt water pool, or unwind in the four-season sunroom, featuring custom concrete flooring, floor-to-ceiling windows, and a 3rd fireplace—a cozy space to enjoy year-round. Additional highlights include an oversized 2-car garage, driveway parking for 10+ vehicles, a finished lower level with extra living space and a bonus bedroom, premium finishes like oak flooring, crown moulding, and custom window coverings, plus 200-amp service and gas heating. A rare blend of elegance, comfort, and versatility—this is the ultimate retreat Book your private showing today and see it for yourself! (id:60626)
Keller Williams Complete Realty
503 Athlone Avenue
Ottawa, Ontario
Welcome to this newly built triplex in the heart of Westboro. Built from the foundation up these 3 spacious units all feature 2 bedrooms and 2 bathrooms. These units are approximately 900-1,000 square feet each with an open concept living area, new kitchens, bathrooms, & flooring. All 3 units have their own ensuites and these units show very well. This location is ideal being at the dead end part of Athlone close to Clare Park and transit. Walking distance to Westboro, and all the amenities it has to offer. This is perfect for an investor or for an owner to live in one of the units. Taxes are yet to be reassessed. (id:60626)
Royal LePage Team Realty

