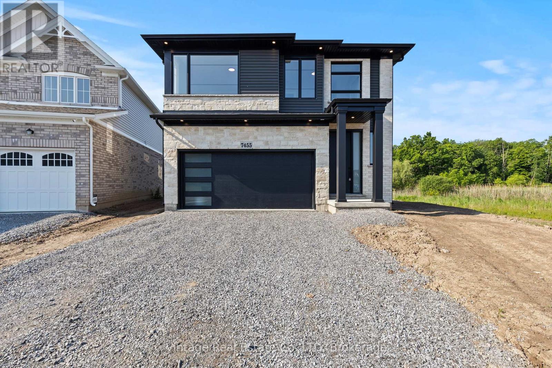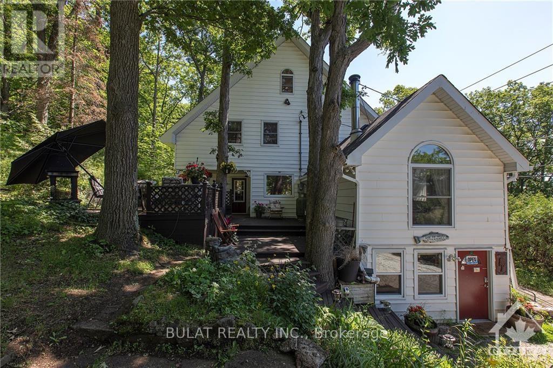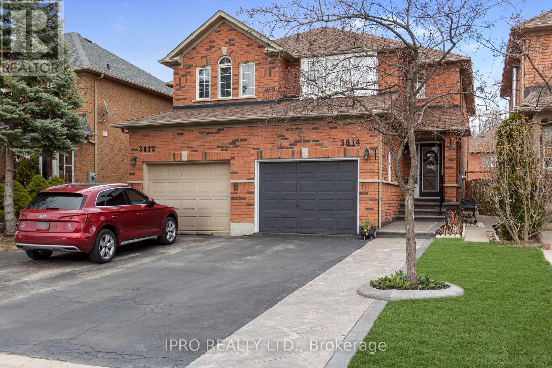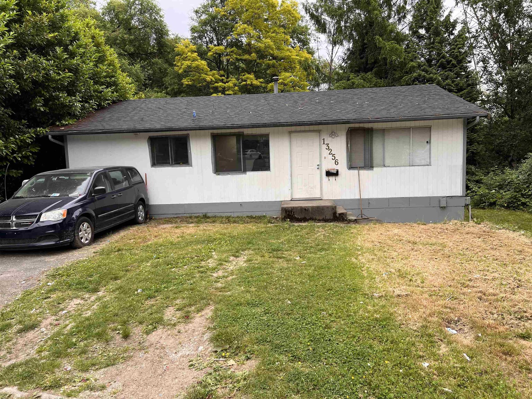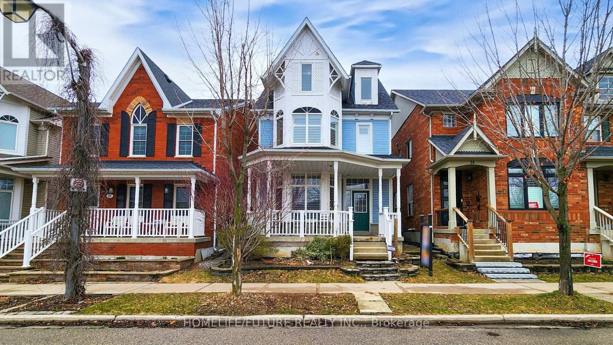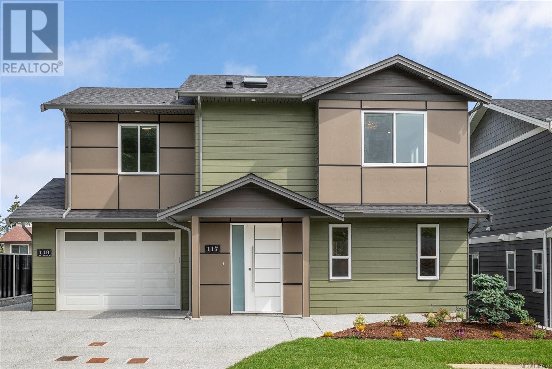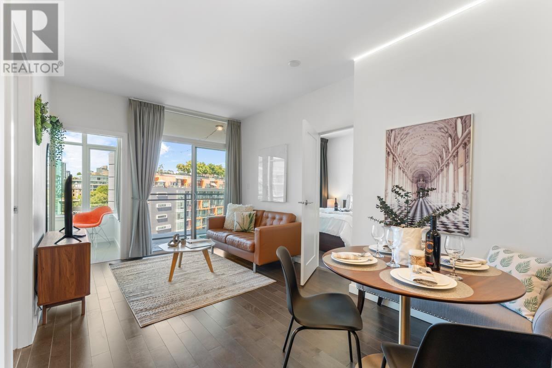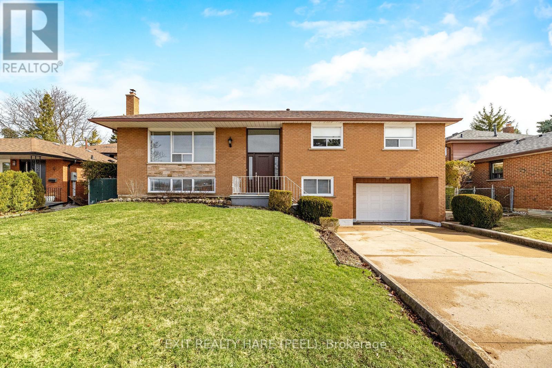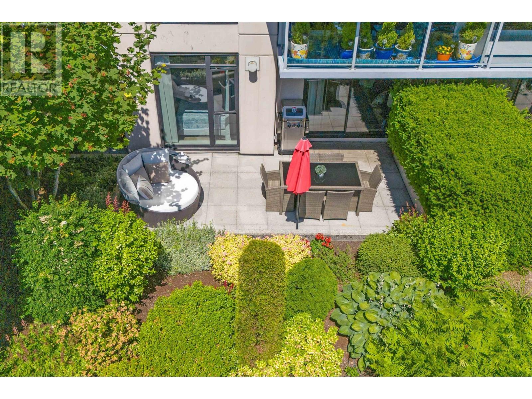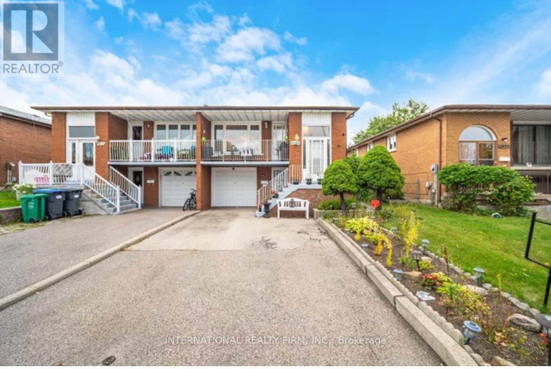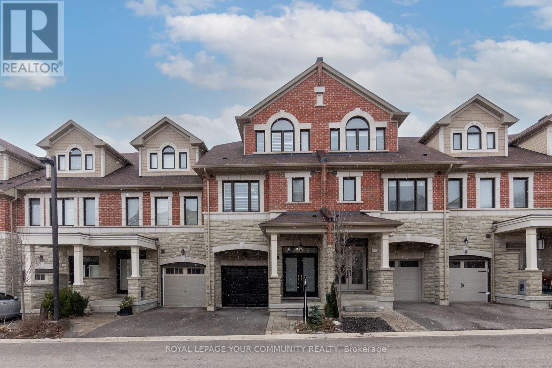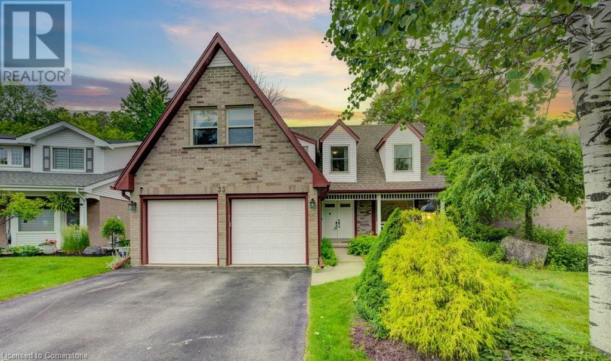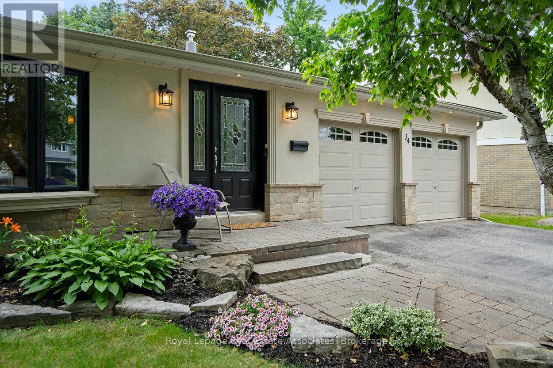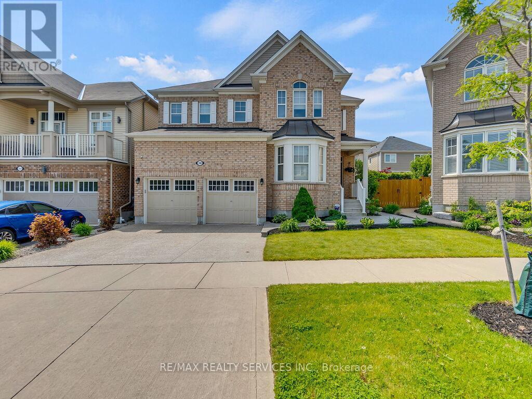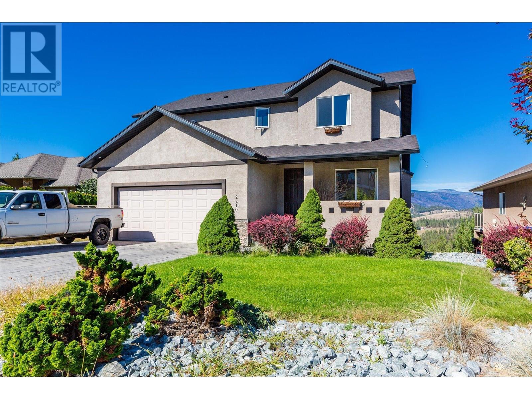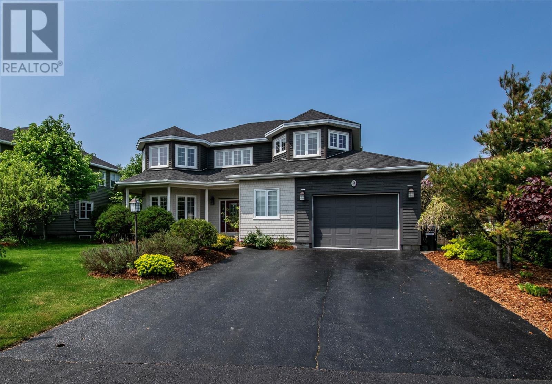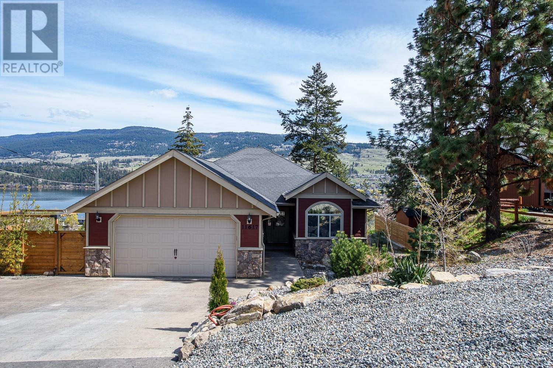134 Spruce Street
Tiny, Ontario
A CUSTOM-BUILT STUNNER WITH OVER 3,400 FIN SQFT, COZY CHARM & THE BEACH JUST STEPS AWAY! Perfectly placed beneath a canopy of lush, mature trees in Tiny’s sought-after Woodland Beach neighbourhood, this custom-built 5-bedroom showpiece constructed in 2011 sits on an epic 114 x 325 ft lot surrounded by upscale, newly built homes. Peaked rooflines, a wraparound deck, architectural windows, landscaped gardens, and a tree-lined triple-wide driveway with ample parking welcome you home. The great room delivers with a jaw-dropping wood-plank cathedral ceiling, floor-to-ceiling windows, and a stone gas fireplace. Throughout the home, character shines through with pine plank vaulted ceilings, solid pine doors, and a warm pine staircase that ties it all together. The kitchen is all function and style with two-tone cabinetry, gas range, centre island, pantry, and a walkout to the covered back deck. The main floor laundry room makes life easier with storage cabinetry, washer and dryer on pedestals, a closet, and a second walkout. The layout just makes sense, offering a massive main floor bedroom with 4-piece ensuite, jacuzzi tub, and walk-in closet, plus a second bedroom tucked on the opposite side of the home for added privacy. Upstairs, the primary retreat brings the wow with a private balcony, 4-piece ensuite, and walk-in closet. The finished basement adds even more space with a large rec room and two additional bedrooms. Unwind in a backyard built for real life, complete with a stone fire pit, built-in chicken coop, loads of grassy space, and a covered deck with a wheelchair-accessible ramp leading to the yard and driveway. Walk to the beach, Tiny Family Foodmart, LCBO, and Beer Store. Close to dining, shopping, and the world’s longest freshwater beach in nearby Wasaga Beach, plus everyday essentials in Elmvale. Easy access to boating, biking, hiking, skiing, snowshoeing, snowmobiling, tubing, and exploring Tiny Marsh! (id:60626)
RE/MAX Hallmark Peggy Hill Group Realty Brokerage
7455 Majestic Trail
Niagara Falls, Ontario
Welcome to your future home! This beautifully designed custom-built residence, crafted by one of Niagara's high-end custom home builders offers 2,370 square feet of high-end, finished living space. Located in one of Niagara's newest and fastest-growing subdivisions, this property is within walking distance to schools and just minutes from all major amenities.No detail was missed in this meticulously upgraded home. The custom kitchen boasts luxurious quartz countertops with sleek high-end cabinetry perfect for both everyday living and entertaining. The quartz countertops are also featured in the bathrooms, enhancing the home's modern, elegant feel.Designed with modern living in mind, this home also includes a double car garage, central air conditioning, and high-end lighting fixtures throughout. The main floor features soaring 9-foot ceilings and a warm, inviting brick gas fireplace perfect for cozy evenings. The home is entirely carpet-free with beautiful, high-end luxury vinyl flooring, offering both style and ease of maintenance.Upstairs, you'll find a spacious second-level laundry room, two walk-in closets, and a very large loft area ideal for a home office, entertainment space, or playroom. Enjoy the added privacy of no rear neighbours as you relax in the peaceful backyard.This home also comes with the full Tarion Warranty, providing you peace of mind and protection as the very first owner.Whether you're a growing family or a couple seeking a stylish and functional space, this charming modern home is move-in ready and waiting for you. Don't miss your chance to own this exceptionally upgraded property built with unmatched quality in a prime Niagara location! Taxes have not been assessed yet (id:60626)
Vintage Real Estate Co. Ltd
2020 Crow Lake Road
Frontenac, Ontario
Live, Work & Wake Up to Waterfront Paradise .Your Year-Round Dream Lifestyle Awaits .Welcome to The Oaks Cottages, a rare opportunity to live and work in one of Ontarios most treasured waterfront destinations. Whether you are searching for a full-time family retreat or a thriving, turn-key rental business, this property offers unmatched beauty, income potential, and lifestyle flexibility.Imagine waking up each day to sunshine dancing across the crystal-clear waters of Crow Lake, surrounded by natural beauty, peaceful privacy, and year-round adventure.Property Highlights:A beautifully maintained 6-bedroom Lake House with panoramic lake views,7 charming fully equipped rental cottages each with stunning water views meticulously maintained. .Over 400 feet of pristine, sandy shoreline, private docks, and your own beach perfect for swimming and paddling. All-season enjoyment with hiking, snowmobiling and ice fishing right at your doorstep. A well-established business with glowing reviews and a loyal base of returning guests. Turnkey & Ready to Go.Everything you need is included from furniture, kayaks, paddle boards and a canoe to fully furnished cottages and well-maintained grounds. Just step in and start earning immediately or enjoy it as an incredible family retreat. Bonus: Also includes access to nearby Bobs Lake for even more outdoor recreation. Operate a successful hospitality business, host wellness or corporate retreats or simply gather with loved ones in a breathtaking family getaway.The Oaks Cottages offers it all. ATTACHMENTS: list of upgrades/septic & cottage layout/inclusions/exclusions: 48-hour irrevocable on all offers Overnight notice for showings preferred but not required. Cottage pictures go to "theoakresort.com" .Don't miss out on taking the first step toward living your dream! SEE OFFER REMARKS REGARDING FINANCIALS. (id:60626)
Bulat Realty Inc.
36 Williams Lane
Prince Edward County, Ontario
Turn-Key Private Bungalow on West Lake with Spa-Like Features, Pool, STA License on 5+ Acres tucked away on a quiet, private laneway and surrounded by mature trees, this spacious ICF-built raised bungalow offers peaceful living in one of Prince Edward County's most scenic settings. Set on over five lush acres, the property includes protected marshland along the shore of West Lake offering tranquil views and a unique connection to nature. Inside, the home is filled with natural light, thanks to east-facing windows and vaulted ceilings. The open-concept layout seamlessly connects a welcoming dining area, a bright living room, and a sunlit kitchen, complete with a central island, a breakfast nook, and a cozy Stv wood stove. A beautiful sunroom overlooks the saltwater in-ground pool and park-like yard, making it the perfect space for morning coffee. The main level offers three comfortable bedrooms, including a primary suite with a 4-piece ensuite. A standout spa-inspired bathroom features a glass walk-in shower, standalone soaking tub, a skylight, and wood shiplap walls bringing luxury into your everyday routine. The fully finished lower level provides amazing versatility: a bright family room, kitchenette, home gym, fourth bedroom, office, and powder room. With private garage access, its ideal as a guest or in-law suite. Step outside to your own private oasis: a solar-heated saltwater pool, cabana, fire pit, and beautifully landscaped gardens with fruit trees. With a second well, broad road frontage, and STA licensing already in place, there is significant potential for income generation, severance, or future development, making this property a rare and valuable find. (id:60626)
RE/MAX Quinte Ltd.
3814 Ridgepoint Way
Mississauga, Ontario
Welcome to this stunning, move-in-ready semi-detached home tucked away on a quiet,family-friendly street in the coveted Lisgar/Forest Bluff community. Featuring 3 spaciousbedrooms, 4 modern bathrooms, and a fully finished basement, this home effortlessly combinescomfort, style, and functionality. The main floor offers a bright and open layout with acombined living/dining area, updated powder room, updated fireplace and inside garage access.The modern kitchen boasts quartz countertops, shaker cabinets, stainless steel appliances,California shutters, and a walkout breakfast area. A versatile family room completes the space,ideal for entertaining. Engineered hardwood flooring throughout the home and pot lights enhancethe elegant flow. Upstairs, enjoy a convenient laundry room and a spacious primary bedroom witha walk-in closet and a 4-piece ensuite featuring a soaker tub and separate shower. Twoadditional bedrooms share a Jack-and-Jill bathroom, with all bathrooms showcasing granitevanities, modern fixtures, and thoughtful updates throughout. The finished basement expandsyour living space with a cozy fireplace, built-in storage, pot lights, luxury vinyl flooring,and a 4-piece bathroomideal for guests or a second family room. Notable exterior upgradesinclude stamped concrete steps and driveway, a brand-new front door, freshly painted garagedoor, updated fencing, and soffit pot lights for stylish curb appeal. Located minutes fromtop-rated schools (Osprey Woods Public School/ Millers Grove Public School), parks (LisgarGreen), shopping centers(Meadowvale Town Centre/Erin Mills Town Centre), restaurants, transit,and major highways (401/403/407), this home offers unparalleled convenience in a highlydesirable Mississauga neighborhood. (id:60626)
Ipro Realty Ltd.
297 Pointe-A-Nicet Road
Grand-Barachois, New Brunswick
Welcome to 297 Pointe-A-Nicet Road in Grand-Barachois. STUNNING CUSTOM BUILT WATERFRONT HOME ON 2.54 ACRES!! ATTACHED GARAGE!! DUCTED HEAT PUMP!! The main floor of this impressive home features a welcoming foyer with half bath, bright inviting open concept living area that boasts incredible water views and features a dream kitchen with large island and hidden walk-in pantry, dining room with vaulted ceiling and access to the back deck and living room with fireplace. A conveniently located mudroom off the garage completes the main floor. The second floor offers a primary bedroom with water view, walk-in closet with access to laundry room and gorgeous spa inspired ensuite with custom shower, soaker tub and double vanity. The second floor also has 3 additional bedrooms with water views, a family room and an office with a water view. The family bath and laundry room complete the second floor. The basement is currently unfinished (family room has flooring). The home sits on a private treed lot with large driveway, double attached garage, cozy front veranda and a covered back deck with unobstructed view of the water that is perfect for enjoying your morning coffee or relaxing in the evenings. Extra features include built-in speakers, RV plug, hot tub plug, garage door at back of garage and generator panel. Located in a quiet neighbourhood minutes from the highway and just 10 minutes from Shediac and 25 minutes from Moncton. Call for more information or to book your viewing. (id:60626)
Creativ Realty
7221 Silver Ridge Drive
Vernon, British Columbia
Welcome to 7221 Silver Ridge Drive where elevated living meets modern luxury and panoramic beauty. Perched high above the surrounding homes, this thoughtfully designed residence offers sweeping views, endless natural light, and seamless access to hiking, biking trails, and SilverStar Mountain Resort. Complete with a ONE BEDROOM SUITE plus potential for second suite! Inside to a bright, open-concept main level featuring hardwood floors, a spacious kitchen with stainless steel appliances and generous counter space, plus both a primary suite and guest bedroom for convenient single-level living. Step out onto the covered deck—perfect for morning coffee or evening entertaining, all while taking in the stunning valley views. Downstairs, you’ll find a third and fourth bedroom PLUS a fully self-contained 1-bedroom legal suite with private entrance and laundry—ideal for guests, multi-generational living, or income potential. Bonus: there’s also space to add a second suite if desired. Modern upgrades include 200-amp electrical, EV charging, radon mitigation, and a 10-zone automated irrigation system. The low-maintenance landscaping lets you enjoy the best of outdoor living without the upkeep. Call today 778-668-5122 to book your tour! (id:60626)
RE/MAX Vernon
13256 Shakespeare Place
Surrey, British Columbia
Charming 3-bedroom and 2 washroom rancher situated on a nearly 10,000 sq ft lot! Conveniently located near shopping, transit, Gurudwara, Bear Creek Park, schools, and more. Offers easy access to Vancouver, New Westminster, and Burnaby. Priced to sell-don't miss out! (id:60626)
Ypa Your Property Agent
Ave - 24 Christian Reesor Park
Markham, Ontario
Excellent Location Highly Sought-After Cornell Community! Features A Modern, Open-Concept Layout, Wonderful Property With Great Features Like A Premium Lot, A Bright South-Facing Exposure, And A Lovely View Of The Park. The Combination Of Amenities And The Grand Light Fixtures, And Stylish Pot Lights. Newly Modern Kitchen Boasts Stainless Steel Appliances, Custom Backsplash, Quartz Countertops, And A Luxurious Centre Island, Perfect For Entertaining. Three Spacious Bedrooms And 2.5 Baths. The Den On The 2nd Floor Can Easily Serve As A Media Room Or Home Office. Walking Distance To The Cornell Community Centre, Library, And Hospital, And Easy Access To Hwy 407 ETR. Close To Transit, GO Station, Schools, And Shopping. The Combination Of Amenities And The Location Near Schools, Community Centers, And Transit Makes It Very Appealing For Families. Don't Miss Out On This Rare Gem! Close to Bill Hogarth Secondary School and Cornell Village Public School. (id:60626)
Homelife/future Realty Inc.
117 Despard Ave W
Parksville, British Columbia
Stunning brand-new family home with a 2-bedroom coach house & lovely yard! Features include a fabulous floorplan, high-end cabinetry, quartz counters throughout, custom built-ins thought including entry seating and storage, fireplace surround, desk nook with added storage & wainscoting. Main: Inviting great room provides plenty of space for entertaining or everyday family living & features high ceilings, a cozy fireplace & lots of natural light. The stunning kitchen boasts modern cabinetry, quartz counters, large island, S/S appliances and classic finishes. An additional 4-pc bathroom, storage & garage enhance the smart layout. Up: The spacious primary bedroom offers a walk-in closet & 5-pc ensuite. Two additional bedrooms share a 4-pce bathroom & a convenient laundry room complete the upper floor. The spacious 2-bedroom coach house with a 4pc bathroom & laundry is a fantastic mortgage helper. Additional features include: blinds, appliances, designer finishes, gas furnace, A/C, H/W on demand, electric car charger & 2-5-10 Warranty. Outside, you will appreciate the fully fenced backyard with landscaping & irrigation. Walkable location located within close proximity to all amenities. Verify data & measurements if important. (id:60626)
Century 21 Harbour Realty Ltd.
905 88 W 1st Avenue
Vancouver, British Columbia
AIR CONDITIONED functional 2BED+SOLARIUM+FLEX home by award-winning Pinnacle! Enjoy UNOBSTRUCTED views of False Creek Marina & North Shore Mountains in the heart of Olympic Village. Excellent condition with quality upgrades sure to impress: hardwood floors throughout, fresh paint, designer lights, spa-inspired rain & handheld shower, and more. Kitchen with full-size S/S appliances, granite countertops, bar seating, spacious flex for pantry. Master bedroom offers a generous walk-in closet & luxurious 5-piece ensuite. Bright solarium with stunning views perfect for home office or retreat. Hotel-styled amenities: infinity pool, hot tub, poolside deck, gym, lounge, garden & playground. Steps to Seawall, Science World, groceries, shops, restaurants, water taxi, Expo Line & Canada Line SkyTrain! Includes 1 parking, 1 storage locker, 1 bike locker! (id:60626)
Sutton Group - 1st West Realty
13b 1000 Sookepoint Pl
Sooke, British Columbia
Immerse yourself in the epitome of coastal luxury at this stunning south-west facing SookePoint Cottage, perched directly above a vibrantly active marine panorama. Revel in an architecturally elegant open-concept living and kitchen area, framed by an expansive tri-panel sliding glass wall that invites uninterrupted views toward the Olympic Mountains, out to the vast Pacific, and over to the picturesque Sooke Hills. Breathe in the fresh sea air and marvel as the waves roll in on the rock formations below. This exquisitely furnished and fully equipped two-bedroom, two-bathroom waterfront haven spans 1035 square feet of single-level opulence, featuring state-of-the-art Insulated Concrete Form (ICF) construction for superior efficiency and soundproofing. Luxuriate in the sophisticated interior adorned with top-tier cabinetry, sleek stainless steel appliances, and pristine quartz countertops. Each bedroom is a sanctuary, complete with a snug electric fireplace. While the master suite boasts a lovely ensuite with separate shower, the main bath features shower and freestanding soaking tub. SookePoint offers an exclusive ''lock & go'' lifestyle, combining sublime luxury with the flexibility of a rental option when away. (id:60626)
Century 21 Queenswood Realty Ltd.
7 Meadowland Gate
Brampton, Ontario
First Time Offered for Sale! Discover this charming all-brick raised bungalow located in the highly desirable Peel Village neighbourhood. This home offers the convenience of nearby shopping, transit, parks, and the vibrant Downtown Brampton area. This property features 4 spacious bedrooms and 2 full bathrooms, with gleaming hardwood floors and crown molding on the main floor. The separate entrance to the basement provides added flexibility. Kitchen cabinet doors have been professionally painted. The expansive living and dining area is perfect for family gatherings and entertaining. Step outside to the pool-sized backyard, complete with a covered patio, garden shed, & fully fenced, gated & plenty of space for a vegetable garden, a children's playground, and relaxing summer BBQs. Concrete driveway that can accommodate 4 cars, plus single-car garage w/garage door opener & direct access to the lower level. The lower level features a 4-piece bathroom, a 2nd kitchen ideal for multi-generational living and a large recreation room with two above-grade windows that allow ample natural light. This property exemplifies careful attention to detail and cleanliness. Freshly painted throughout. Whether you're looking for a family home or an investment opportunity, this gem offers endless possibilities. Don't miss out on this exceptional opportunity! (id:60626)
Exit Realty Hare (Peel)
109 175 W 1st Street
North Vancouver, British Columbia
Lush garden terrace with city views in Lolo! This bright and spacious 2 bed, 2 bath & office city home offers 930 sq.ft. of interior living plus a rare 285 sq.ft. private patio - offering 1,215 sq.ft. of seamless indoor-outdoor space, ideal for gardeners, pet lovers, and entertainers alike. Elevated above ground level with sunny SW exposure, on the quiet side of the building - no foot traffic. Inside features new wide plank flooring, fresh paint & a gas fireplace. The kitchen boasts ample cabinetry & gas range. Spacious primary bedroom with dual closets & 4-pc ensuite with soaker tub. In-suite STORAGE ROOM (9'7 by 3'7) & STORAGE LOCKER, 1 pet allowed - no size/breed restrictions. Steps to Shipyards, Seabus, shops & cafes. and Pleasure to show by apt. (id:60626)
Royal LePage Sussex
4103 Clevedon Drive
Mississauga, Ontario
STUNNING well maintained 3 bedroom fully renovated semidetached Raised Bungalow , perfect for large family! Amazing investment opportunity! Welcome to this spectacular Raised Bungalow in the most desirable location Close to square one, Go station, And 403/401/QEW/Highways. This home features a spacious living and dining room on the main floor, filled with natural light A Bay Window, hardwood flooring throughout, Crown Mouldings, upgraded kitchen with stainless steel appliances, plus upgraded bathrooms with quartz countertop. The basement with a walk-out entrance, features a send kitchen with stainless steel appliances & 2nd laundry room , a full upgraded washroom with quartz countertop, A Large recreation area walk-out to a beautiful backyard. THIS SPACIOUS DRIVEWAY can park up to 5 cars. (id:60626)
International Realty Firm
15 Hiawatha Court
Vaughan, Ontario
Welcome to this stunning townhome in the highly sought-after Islington Woods community. Offering over 2,300 square feet of beautifully designed living space, this three-bedroom, four-bathroom home is both spacious and filled with natural light. Hardwood floors run throughout, complementing the inviting eat-in kitchen that is perfect for both everyday living and entertaining. The private and expansive primary suite is situated on the third floor, featuring a luxurious five-piece ensuite, a walk-in closet, and a private balcony to enjoy your morning coffee or unwind in the evening. Conveniently located near top-rated schools, golf courses, parks, shopping centers, and major highways, this home offers the perfect balance of comfort, convenience, and elegance. (id:60626)
Royal LePage Your Community Realty
1326 Victoria Park Avenue
Toronto, Ontario
Welcome to Spacious Back-Split 4, 4+2 Bedroom, Detached Home in Gorgeous Topham East York, Updated floor, Washrooms, 2 Kitchen, & Full Basement, *Could Be Suitable For an Extended Family * New updated Finished Basement With Separate Entry, kitchen & Laundry Room* Large and open living/dining room* Large backyard, fully fenced, * Easy Access To Downtown * Steps To TTC Transit * Close To Schools, Place of Worship, Shops & Parks * Don't Miss! (id:60626)
Right At Home Realty
33 Manitoulin Crescent
Kitchener, Ontario
Welcome to this storybook cape cod home in Chicopee, a rare blend of city convenience and cottage charm! Backing onto mature trees and a tranquil pond, this home offers a rare connection to nature while enjoying all the conveniences of city living. Just minutes from Chicopee Ski Hill, schools, trails, and the Grand River! Step into the bright foyer with views of the upper level and updated tile flooring that flows into the main floor laundry/mud room. The double car garage offers plenty of storage and a Tesla charger! The formal living/dining room showcases crown moulding, wainscotting, and bamboo hardwood, extending into the open-concept kitchen featuring granite counters, high-end appliances, and a breakfast nook. The cozy family room with wood-burning fireplace overlooks the newly built two-tiered deck (2019) and tranquil greenspace…keep an eye out for deer! Upstairs, the spacious primary suite offers a private retreat with dressing area and 4-pc ensuite. Three additional bedrooms include one with a private ensuite, plus a 4-pc main bath, all with granite vanities. The finished basement adds even more living space with a large rec room, wet bar, 5th bedroom, gym or home office, and yet another full 3-pc bath. This carpet-free home is loaded with updates: all windows, back sliding patio door, and front doors (2019), cedar porch (2019), new water softener (2024), and refreshed exterior. Nestled on a friendly crescent known for its sense of community, enjoy year-round neighbourhood events, skating in winter, and Morrison Park just across the street. A rare offering in one of Kitchener’s most sought-after pockets! (id:60626)
Chestnut Park Realty Southwestern Ontario Ltd.
34 Irwin Crescent
Halton Hills, Ontario
Welcome to 34 Irwin Crescent - a beautifully maintained bungalow nestled on a quiet, family-friendly street in one of Georgetowns most desirable neighbourhoods. This warm and inviting home features an open-concept layout with hardwood flooring throughout the main level, a sun-filled living room with a large bay window, and a cozy gas fireplace. The kitchen, renovated in 2010, is the heart of the home - showcasing a large granite island with seating, ample prep space, and a seamless connection to the dining and living areas, making it ideal for entertaining. The island also features additional built-in storage beneath the counter seating, combining function with style. The main floor offers 3 comfortable bedrooms, including the primary with a walkout to a private wooden deck overlooking the gorgeous backyard with mature trees - a peaceful retreat ideal for relaxing or outdoor dining. The finished basement adds valuable living space with a spacious rec room, wainscoting detail, a second gas fireplace, an additional bedroom, and room for a home office, gym, or play area. The double garage includes a unique bonus - a dividing wall currently separates the second bay, creating a flexible storage or hobby space. This wall can easily be removed to restore full parking access. The garage also houses a dedicated hydro panel in the smaller storage area, previously used for a home brewery and offering easy potential for EV charger installation. Located within walking distance to parks and schools, and just a short drive to the hospital, shopping, restaurants, GO station, and recreation centres. Enjoy scenic ravine-side trails and walking paths nearby, all within a close-knit community known for its friendly neighbours and quiet charm. Whether you're downsizing, upsizing, or buying your first home, 34 Irwin Crescent is a fantastic opportunity to enjoy comfort, convenience, and a wonderful lifestyle in a welcoming Georgetown neighbourhood. (id:60626)
Royal LePage Real Estate Associates
360 Falling Green Crescent
Kitchener, Ontario
Welcome to this beautifully maintained, like-new detached home offering just under 2,400 sq. ft. of thoughtfully designed living space. Situated in a highly desirable, family-friendly neighbourhood. This 4-bedroom residence boasts exceptional builder upgrades and a functional, modern layout. Main Floor Features 9-foot ceilings and open-concept design. Gourmet kitchen with extended cabinetry, granite countertops, stylish backsplash, and stainless steel appliances. Spacious central island and oversized patio door providing ample natural light. Elegant, modern light fixtures throughout. Convenient garage access, main floor laundry, and additional storage space. Freshly painted in a neutral, calming palette. The private backyard includes a stamped concrete patio ideal for entertaining or family relaxation. Hardwood flooring throughout the entire home. Custom-built organizers in bedroom closets offer additional convenience and storage. Bathrooms tastefully upgraded with granite countertops and modern finishesJust a 1-minute walk to ravine trails, transit, parks, and other local amenities. Basement - Unfinished and ready to be customized to your personal design preferencesThis home shows exceptionally well truly a must-see! (id:60626)
RE/MAX Realty Services Inc.
2210 Quail Run Drive
Kelowna, British Columbia
Welcome to Quail Ridge, a stunning custom-built 5-bedroom plus den, 3.5-bath home in a premier golf course community. Designed to harmonize with its scenic surroundings, the property features low-maintenance landscaping and ample parking, including space for an RV or boat. The main level showcases an expansive great room with soaring ceilings and an open-concept layout that seamlessly connects the island kitchen—complete with a full-sized built-in wine fridge—to the living room. Adjacent to the foyer is a versatile home office or potential 5th bedroom. The laundry room offers direct access to the spacious garage, equipped with room for workbenches and extra storage. On the second level, you'll find three bedrooms, including a luxurious primary suite with a generous walk-in closet and a lavish 5-piece ensuite featuring an oversized walk-in shower and a separate soaker tub. The other two bedrooms are thoughtfully separated by a 4-piece bath and feature tasteful slate tile flooring. The daylight walkout basement offers two additional bedrooms, a full bath, and a large recreational room, perfect for game tables or a cozy setup for movie nights. Enjoy the serene lifestyle and amenities of living in a prestigious golf course community! (id:60626)
RE/MAX Kelowna
9 Cheyne Drive
St. John's, Newfoundland & Labrador
If you’re searching for the ideal family home that offers fantastic indoor and outdoor entertaining areas, then 9 Cheyne Dr has everything you need. This property offers over 4300 sq ft of living space, across three floors and outside there’s an amazing covered patio overlooking the large, landscaped, fenced rear yard, perfect for summer evenings. The heart of this home is truly the breathtaking kitchen, with gleaming white cabinetry, premium appliances, and large island. On the main floor you’ll also find multiple living areas, including a cozy family room with stone surround propane fireplace, a formal living room and dining room. Upstairs are four generously sized bedrooms, including a primary suite with ensuite and a nursery/bonus room which could easily become a 5th bedroom. In addition to all this there are dedicated spaces for work and wellness, including a home office on the main floor, exercise room in the basement, storage and utility spaces and an in-house garage. This home went through a full renovation less than 6 years ago including clapboard, shingles, refinished hardwood flooring, main floor office, laundry area, custom kitchen with quartz countertops and primary en-suite. The basement has also just been fully redone including a new furnace as a result of a City water main break, which affected multiple homes in the area. Nestled in King William Estates, this beautiful family home, has it all with entertaining and relaxation spaces galore and must be seen to be appreciated. (id:60626)
RE/MAX Infinity Realty Inc. - Sheraton Hotel
818 - 21 Nelson Street
Toronto, Ontario
Spacious Corner Unit With Wall To Wall AND Floor To Ceiling Windows! Den is extra large and being used As 3rd Bedroom. 1171 Sq Ft PLUS L-Shaped Balcony, Featuring 2 walk-outs & City Skylines! Open Concept Floor Plan-Great for entertaining, Fresh Paint, Laminate Floors. Updated Kitchen in 2019 and features Quartz Counter, Quartz backsplash, Centre Island with Breakfast Bar! Spacious Primary Bedroom with large walk-in Closet and 4pc Ensuite Bathroom, Large 2nd Bedroom, spacious Den-used as 3rd bedroom along side 2nd full bathroom Washroom. New blinds ordered (see inclusions below for details), Pot Lights, New toilets, Upgraded light fixtures. 24-Hr Concierge, Rooftop Pool/BBQ area, Party room, Gym, Guest suites. Walking Distance and minutes To Shangri-La Hotel, Financial & Entertainment District, Hospitals, AGO, Four Season Centre for the Performing Arts, Queen West, Eaton Centre, City Hall, Nathan Phillips Square & Steps Away From TTC, Restaurants & so much more. Desirable unit number #818 (id:60626)
RE/MAX Hallmark Realty Ltd.
11617 Pretty Road
Lake Country, British Columbia
Lakeview Walkout Rancher - 5Bed. 3Bath. Superior quality finishing with high end appliances. Quartz countertops, oversized insulated double car garage with EV charger installed. Hi-efficency hot water tank, one million BTU furnace, 4 zone built in sound system. New spacious fenced deck on lower level and large upper deck with incredible lake views overlooking Turtle Bay Marina. Relax in the New 6 person Hot tub and Sauna overlooking nature. Lots of parking. Great location - walk to Starbucks and other amenities. All measurements approximate. (id:60626)
Macdonald Realty


