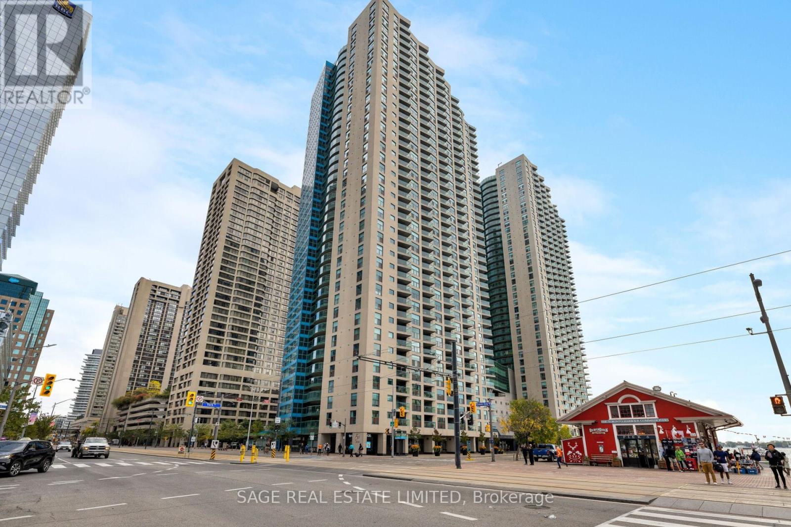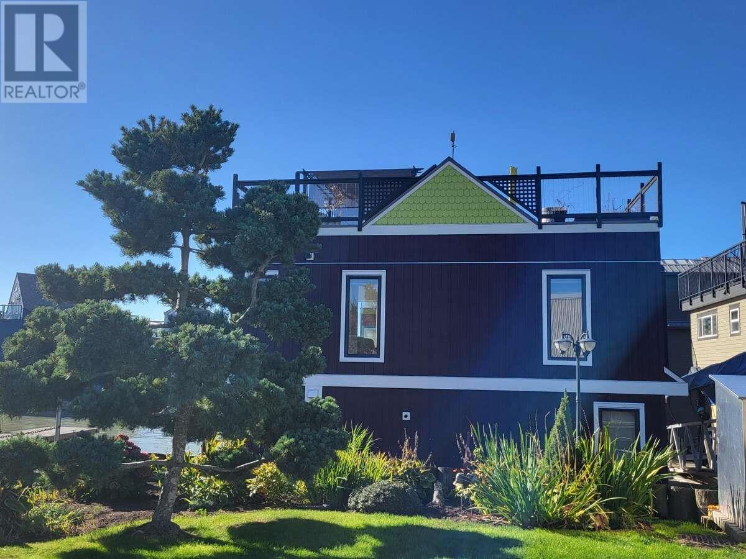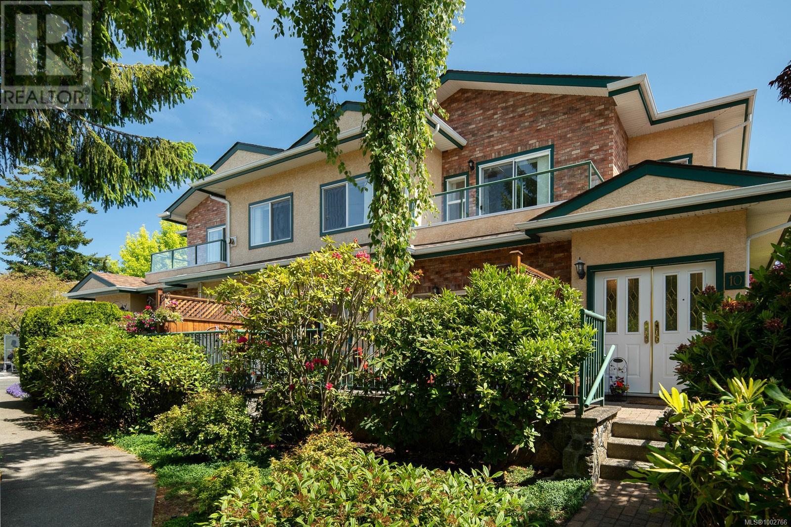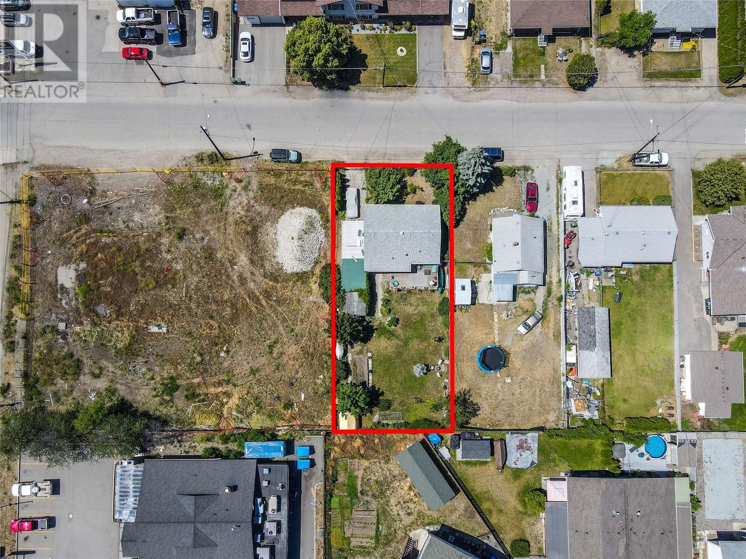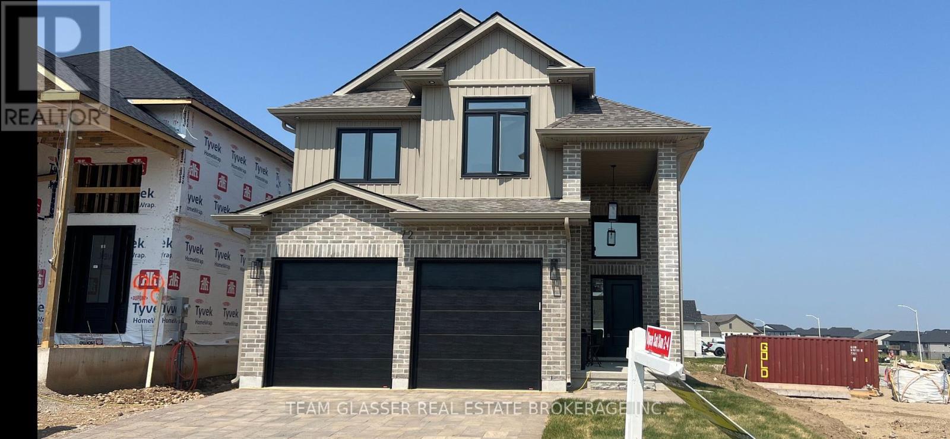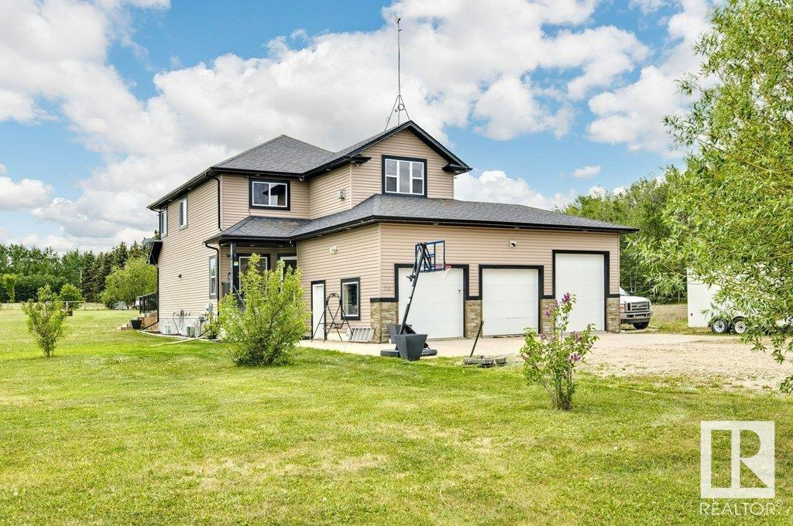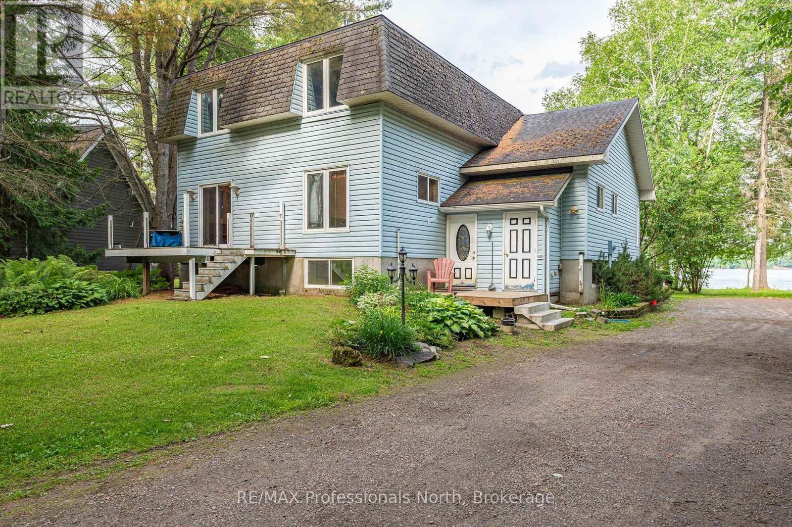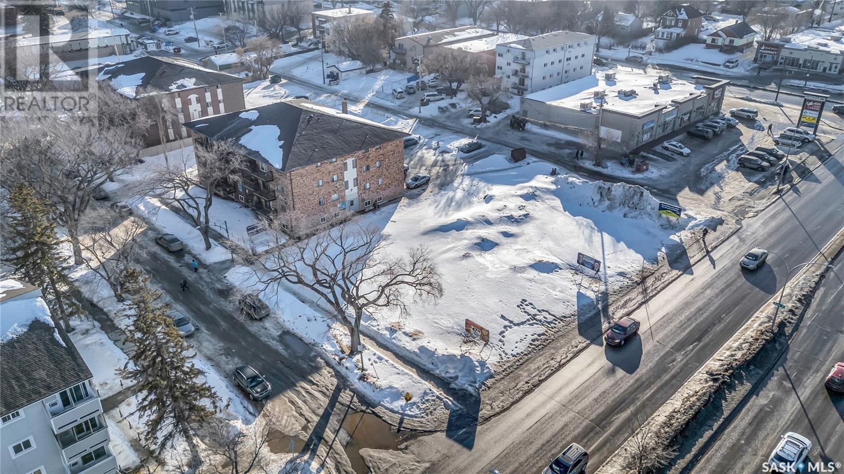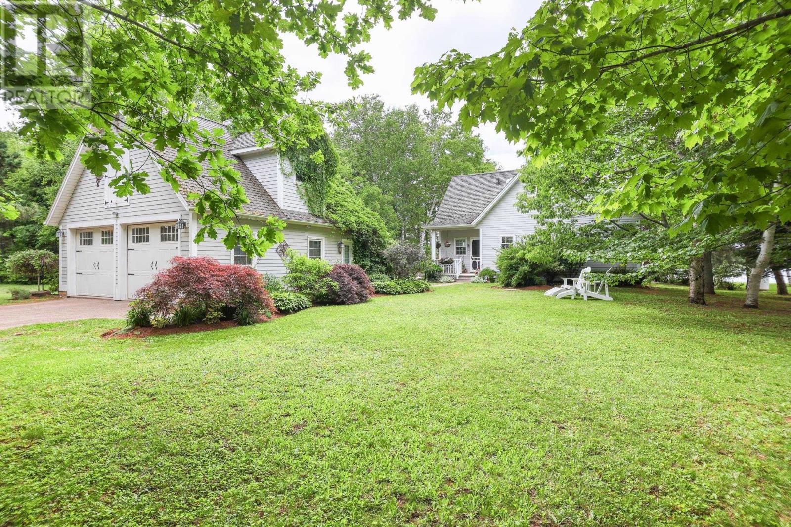3002 - 99 Harbour Square
Toronto, Ontario
Welcome To Unit 3002 At Number One York Quay - 99 Harbour Square In Toronto. This Bright And Spacious 2-Bed, 2-Bath Suite Offers Nearly 1,000 Square Feet Of Well-Laid-Out Interior Living Space, Complemented By Spectacular Southeast-Facing Views Of Lake Ontario. From Sunrise Reflections To Golden Sunsets Over The Water, Every Window Frames A Postcard-Worthy Moment. The Generous Floor Plan Invites Your Personal TouchWhether You're Envisioning Sleek Modern Updates Or Timeless Finishes, This Unit Provides The Ideal Canvas To Create Something Truly Special. Located In One Of Torontos Most Recognized Waterfront Addresses, Number One York Quay Is Known For Its Exceptional Service And First-Class Amenities Was Recently Named 2023 Condo Of The Year, With Del Property Management Also Recognized As Management Company Of The Year. Residents Enjoy Access To A Full Fitness Centre, Indoor And Outdoor Pools, Squash Courts, A Restaurant And Bar Lounge For Residents, Guest Suites, 24-Hour Concierge, Movie Theatre Room, And Billiards Room. Located With Direct Proximity To The PATH Pedestrian Network And Ferry Terminal. Situated Along The Vibrant Queens Quay Corridor, You're Steps From The Harbourfront Centre, Waterfront Trails, And Ferry Docks. Enjoy Easy Access To Torontos Financial District, Union Station, Scotiabank Arena, And An Abundance Of Dining, Entertainment, And Cultural Options. Whether You Prefer Paddleboarding At Your Doorstep Or Catching A Show At Meridian Hall, 99 Harbour Square Puts The Best Of The City Within Reach. Whether You're Looking To Create Your Forever Home By The Lake Or Add A High-Potential Asset To Your Investment Portfolio, Unit 3002 Offers Unmatched Value In Central Toronto. With Its Unbeatable Location, Spacious Footprint, And Flexible Design Potential, This Property Checks All The Boxes For Both Lifestyle Buyers And Income Property Owners Seeking Long-Term Growth And Stability. Note: Some photos have been virtually staged to show potential use of space (id:60626)
Sage Real Estate Limited
1 3473 W River Road
Delta, British Columbia
For more information, click the Brochure button below. This exceptional float home is situated at Marina Wes-Del, one of the most sought-after float home strata communities in the greater Vancouver area. The 1200 sqft home was designed and built by its owner, a float home builder/designer in the lower mainland and is set in an environment offering an extraordinary lifestyle. Enjoy sunset cruises, crab and salmon fishing, meander with your kayak thru Canoe Pass, walk or bike the dyke to Westham Island with its berry farms and bird sanctuary, head across the street to Keith's to pick up fresh eggs, vegetables or organic chicken for your next rooftop deck BBQ. The gated community offers boat moorage next to your house, a private car garage with large storage loft and an additional private parking. A spacious house with a smaller footprint that was designed with open spaces, functionality and flexibility in mind and is ideally suited for single living or a couple enjoying entertaining guests. Unique property! (id:60626)
Easy List Realty
10 2235 Harbour Rd
Sidney, British Columbia
Harbourside One-Level. Welcome to this sunny, spacious townhome ideally located near Sidney’s vibrant boating community on Harbour Road. With 1,436 sq. ft., 9' ceilings, and a large patio, this home has been beautifully updated. The open living/dining area features a cozy gas fireplace and flows to a sunny patio—perfect for barbecues. The kitchen impresses with stylish cabinetry, quartz counters, generous drawer storage, and new appliances including a gas stove. An adjoining family room offers added flexibility. The primary bedroom includes a walk-in closet and 4-piece ensuite, while the second bedroom has access to a 3-piece bath. An oversized laundry room with utility sink and an attached single-car garage with bonus storage add to the functionality. Located in a sought-after seaside neighbourhood with scenic walking trails, just a 15-minute stroll to the shops, restaurants, and services of Sidney by the Sea. A rare and relaxed lifestyle opportunity. (id:60626)
Sotheby's International Realty Canada
17 Aura Avenue
Ottawa, Ontario
17 Aura Avenue. Minto 'Killarney 4' Elevation A. 2443 square feet from builder's plan. Premium location backing onto a Public Secondary School Pierre-de-Blois. (No rear neighbours!) East facing rear yard is flooded with morning sunshine and is fenced at the rear and on the right side. Newly installed, engineered wide plank hardwood flooring in the main level hallway, dining room, great room and family room. Hardwood stairs to the family room level. Ceramic tile flooring in the entry, main floor laundry room (modified floor plan), powder room, kitchen and bathrooms. Upgraded Berber carpeting and under pad through upper level and bedrooms. 9 foot, flat ceilings (no stipple) on main level. Railings with upgraded wrought iron balusters. Beautifully appointed kitchen with upgraded cabinetry, massive Quartz island with a breakfast bar, tile backsplash, SS hood fan, LED pot lighting and patio doors to rear deck. This floor plan offers a spacious mid-level family room with a vaulted ceiling and gas fireplace. Primary bedroom is large and overlooks the quiet rear yard. Luxury ensuite has a shower, separate soaker tub and quartz counter top. Main bathroom also has quartz counter top. Unfinished basement has a 16 foot ceiling and 2 large windows. 200 Amp electric panel with room for EV charger. Rough in for basement bathroom. Rough in for central vacuum. On demand hot water heater.** Kitchen bar stool photo has been virtually staged ** (id:60626)
Royal LePage Team Realty
155 Sadler Road
Kelowna, British Columbia
Welcome to your next opportunity! This prime piece of land is now zoned as UC4 with potential building height of four storeys! Talk about location, this property is ideally located next to all the action. Close to shopping centers, airport, amenities, schools and skiing! Truly incredable location to bring your visions to life. Weather it is for future investment opportunities or a meantime investment, this home and property has great potential! Additionally, the future land use designation is UC - Urban Center which suggests potential for further growth and development in the area. The right location for your investment or redevelopment plans (id:60626)
Exp Realty (Kelowna)
72 Allister Drive
Middlesex Centre, Ontario
NEW 2 Storey INDIGO Model Home at 72 Allister Drive in Kilworth Heights - OPEN EVERY Saturday & Sunday 2-4pm. Move in September 2025. This 2011 sq ft Magnus INDIGO Home to be built sits on a 40 ft lot in Kilworth Heights III. Yours - To Be BUILT! Tasteful Elegance. With 4 bedrooms and 2.5 baths, there are 2 models (traditional and contemporary styles to choose from) of this Indigo home. Great room with lots of windows to light up the open concept great room/Eating area and kitchen with Island. The dinette has walk-out to a deck you can build to your liking. 4 different 2 storey and 3 bungalow models to choose from and your Choice of colour coordinated exterior materials from builders samples including the Brick/Stone and siding. The lot will be fully sodded and a concrete drive for plenty of parking as well as the 2 car attached garage. 9 ft ceilings on main (and lower) and 8 ft 2nd floor and engineered hardwoods on main and hallways -carpet in bedrooms and ceramic in Baths. Many more models to choose from and a few 45 and 50 foot lots at a premium. Start to build your Dream Home with Magnus Homes today to move in by winter! Great neighbourhood with country feel - plenty of community activities close-by as well as parks and trails. Build with your Dream home Today! The interior photos are from our new Indigo Magnus model. Come and see our NEW 2 Storey INDIGO Model Home at 72 Allister Drive in Kilworth Heights - OPEN EVERY Saturday & Sunday 2-4pm. (id:60626)
Team Glasser Real Estate Brokerage Inc.
Exp Realty
1401 35 Highway S
Nipawin, Saskatchewan
This unique hospitality opportunity is situated on a spacious 2.7-acre parcel, offering a fantastic live, work, and relax lifestyle with significant potential for future expansion. The property features the Nipawin Motor Inn; which includes 13 rooms, with a convenient mix of 10 kitchenettes and 3 non-kitchenette units. Complementing the Motel is a seasonal RV Park equipped with 10 serviced lots, providing water and sewer hookups for guests from May to October. A dedicated shower house is also available for RV Park patrons. Furthermore, a charming 3-season Cabin, comfortably sleeping up to eight people and featuring a full kitchen and the comfort of air conditioning; adding to the rental income. The property also includes a fully developed 1176 sq ft Bungalow with four bedrooms (two upstairs/two downstairs) and two bathrooms, perfect for on-site living. A detached garage with natural gas heat provides added convenience. The residence boasts a covered 3-season room that opens to a large, fenced yard, ideal for relaxation and outdoor activities. Recent updates ensure the property is well-maintained, including the Motel shingle replacement in 2022, along with the installation of 2 new furnaces. 2 new hot water heaters and 1 central air conditioning unit. This is a remarkable opportunity to own a versatile property where you can Live, Work and Relax with established income streams and exciting possibilities for growth. Come Live, Work and Relax! (id:60626)
Century 21 Proven Realty
110, 51022 Range Road 221
Rural Strathcona County, Alberta
Welcome to your dream home on 3 acres, where space, comfort, and functionality come together in perfect harmony. This expansive property offers approximately 2,200 square feet of thoughtfully designed living space, featuring AC, 5 bedrooms, 4 bathrooms, a dedicated office, and a versatile bonus room—ideal for a growing family, remote work, or entertaining guests. Enjoy the convenience of a 3-car heated garage with in-floor heating, along with an additional parking pad complete with a sewer dump and power outlet—perfect for RV owners or visitors with travel trailers. Inside, in-floor heating continues inside the home, ensuring cozy warmth during cooler months. The open-concept layout seamlessly connects the living, dining, and kitchen areas, while large windows flood the home with natural light and offer stunning views of your expansive property. With acreage living, you'll have all the room you need for outdoor activities, hobby farming, or simply enjoying peaceful country life. (id:60626)
Realty Innovations
1015 Blackberry Lane
Minden Hills, Ontario
Wake up every morning to the outstanding sunrises over your view of the highly desired Little Boshkung Lake. Miles and miles of boating, fishing, swimming on this prestigious three lake chain - Little Boshkung, Twelve Mile and Boshkung. Enjoy the easy to maintain level lot with gentle lake entry, ready for your dock and playing on a sand beach. Lots of living space, ideal for family living with possible 4-6 bedrooms, plenty of entertaining space on both the main and lower levels. The primary bedroom features a massive walk-in closet as well as a full washroom. Updating and TLC is a must, but when you are done this can truly be a dream home. Quickly take this opportunity to make this gem yours! (id:60626)
RE/MAX Professionals North
1501 22nd Street W
Saskatoon, Saskatchewan
An exceptional opportunity to acquire multifamily development land along high-traffic 22nd Street in Saskatoon. The Seller is open to a JOINT VENTURE. This RM3-zoned property is ideally located near schools, St. Paul’s Hospital, grocery stores, and the city center, offering unmatched convenience for future residents. With easy access to Circle Drive and direct placement along Saskatoon’s future Link Bus Rapid Transit (BRT) route, this site is perfectly positioned for high-density residential development. Developers will appreciate the already completed architectural plans, making this a seamless and strategic investment. Whether you’re looking to build condos, apartments, or mixed-use housing, this site provides incredible potential for a high-demand rental or ownership project. Don’t miss this opportunity to secure a prime multifamily development site in Saskatoon. Contact your local Realtor for more details and to review the architectural plans! (id:60626)
Century 21 Fusion
62 Acorn Drive
Cascumpec, Prince Edward Island
You have just discovered a destination waterfront property that is the perfect blend of comfort, style, and luxury. Meticulously maintained, this 3 bedroom home offers 1980 square feet of thoughtfully designed living space and is nestled on the scenic shore of Mill River. Boasting breathtaking views and direct access to the beach and your very own 180 ft private dock, ideal for boating, kayaking, swimming, or simply soaking in the serene surroundings. Inside this 2 story home features open concept kitchen, dining, and living areas, creating an inviting atmosphere for both family living and elegant entertaining. High quality finishes, in floor heat, a cozy fireplace, and large windows with triple pane glass filling the space with natural light and million dollar views. A main floor bedroom and laundry room add to the practical appeal, making it ideal for families, retirees, and if desired, single level living. Adding exceptional value and versatility is a detached carriage house with oversized two car garage with in-floor heat and upstairs a one bedroom suite, perfect for a guest retreat, or income generating rental, this space mirrors the main home?s craftsmanship and attention to detail. This is a rare opportunity to own a truly exceptional waterfront property that offers luxury living in a peaceful natural setting, it is a must see for the discerning buyer. (id:60626)
Royal LePage Country Estates 1985 Ltd
115 Nathan Court
Cambridge, Ontario
Welcome to this custom-built 4-bedroom, 3-bathroom home offering over 2,300 sq ft of above-grade living space, plus a fully finished basement. Set in a quiet, family-friendly cul-de-sac where pride of ownership is a hallmark, this home offers the perfect blend of space, comfort, and location. The main floor features a bright and airy layout with large windows, a spacious kitchen, formal dining area, and convenient main floor laundry. Step out to the brand new deck and enjoy the large backyard — perfect for entertaining or relaxing in your own private outdoor space. Upstairs, you’ll find four generously sized bedrooms, including a serene primary suite with ensuite bath. The finished basement offers flexibility for a rec room, home office, gym, or media space. Located just minutes from top-rated schools, scenic walking trails, an award winning golf course, and all major amenities — this home checks all the boxes for lifestyle and location. (id:60626)
Shaw Realty Group Inc. - Brokerage 2

