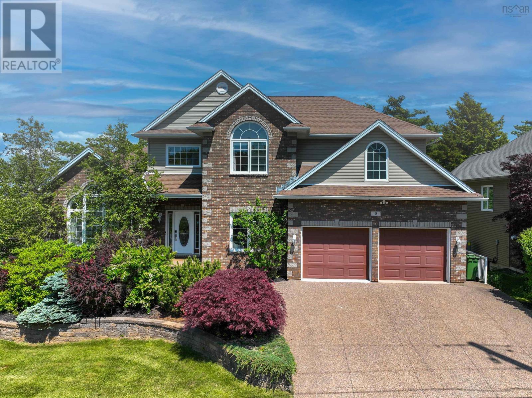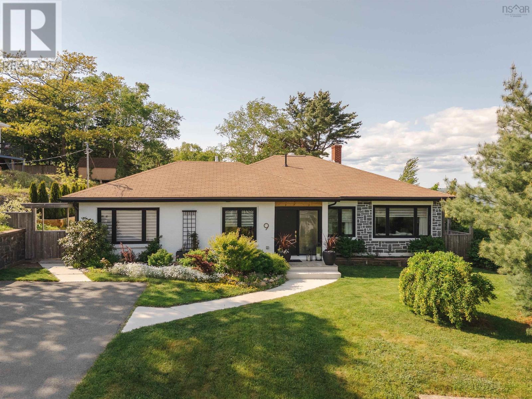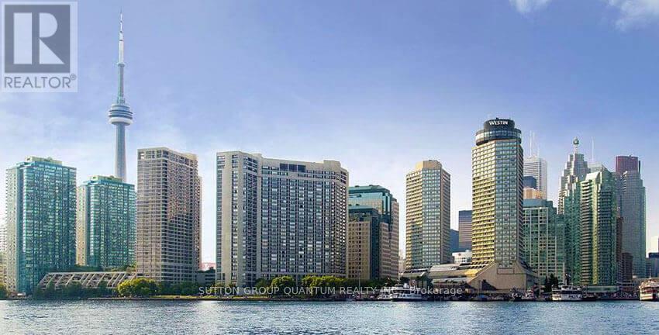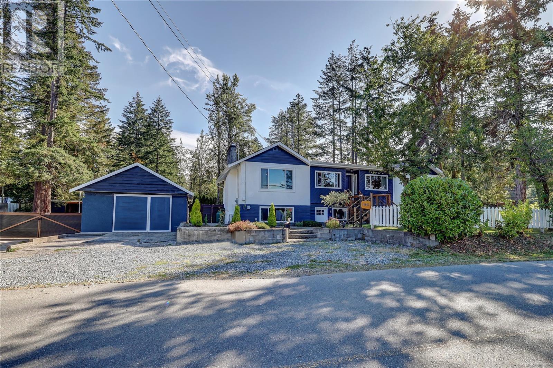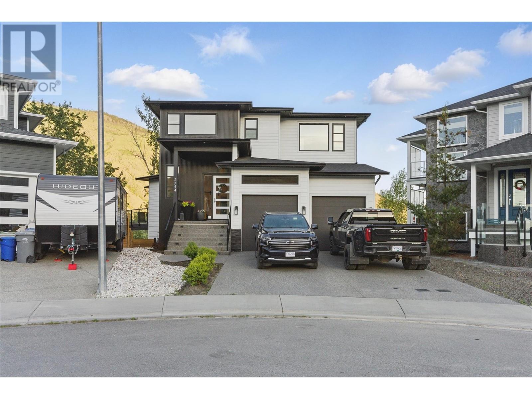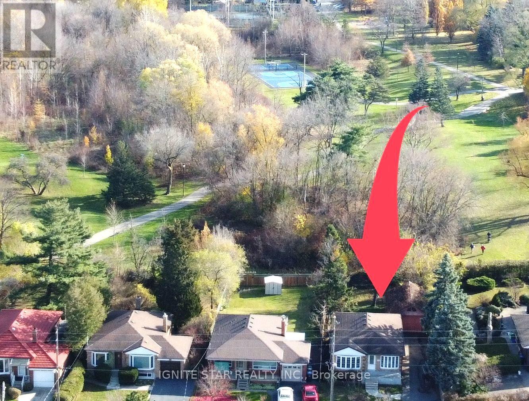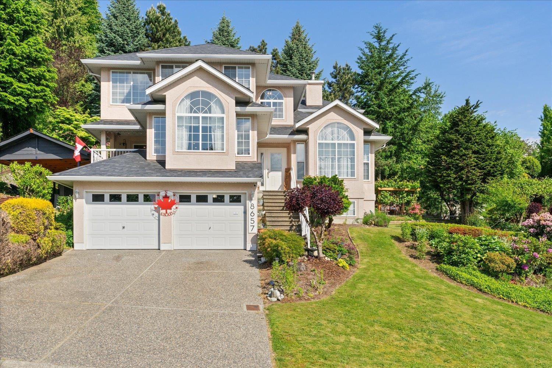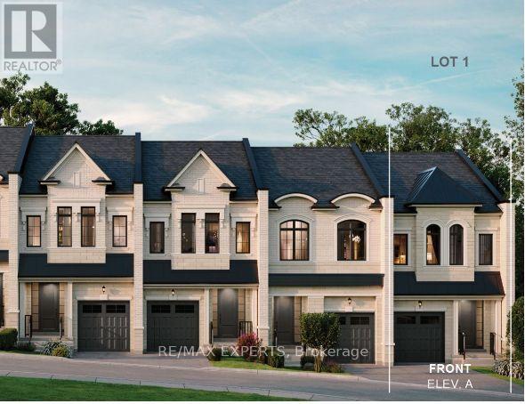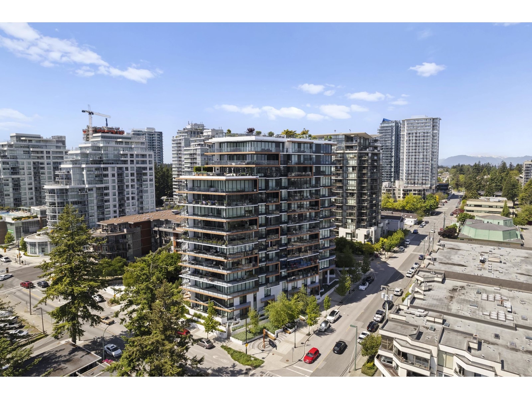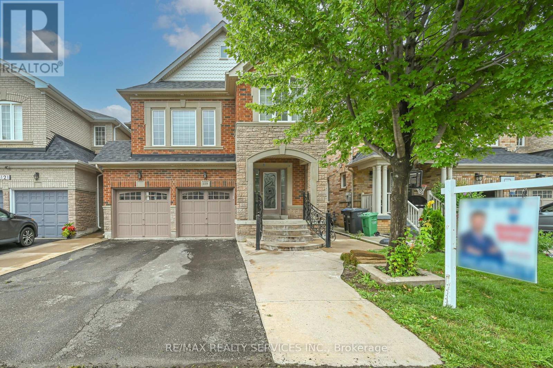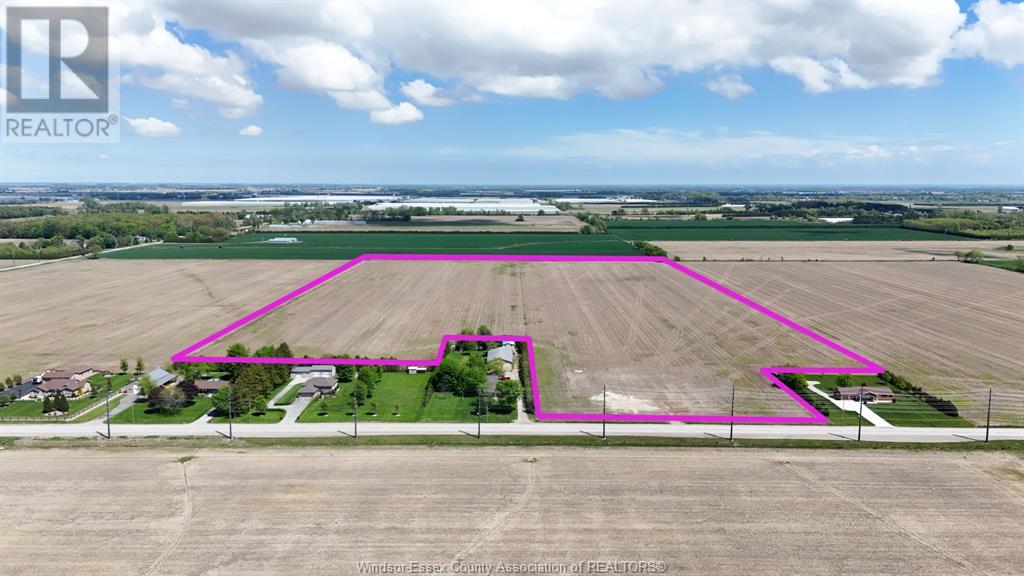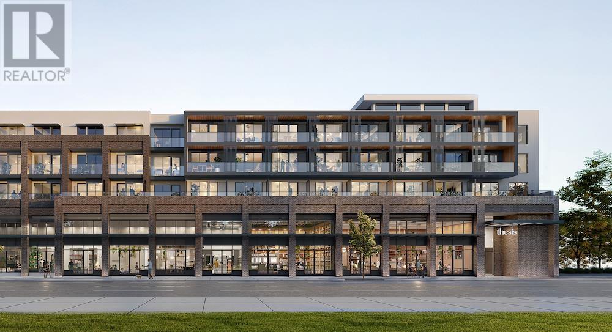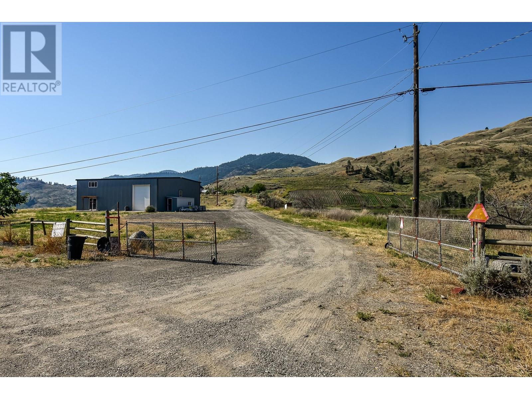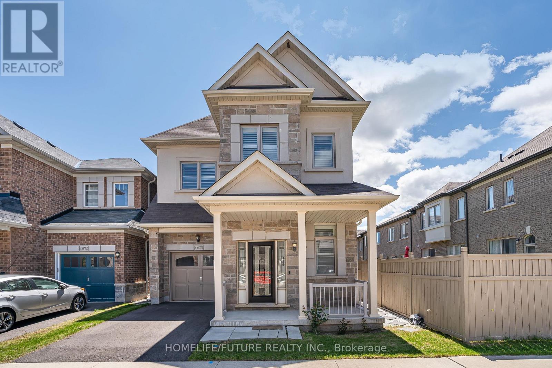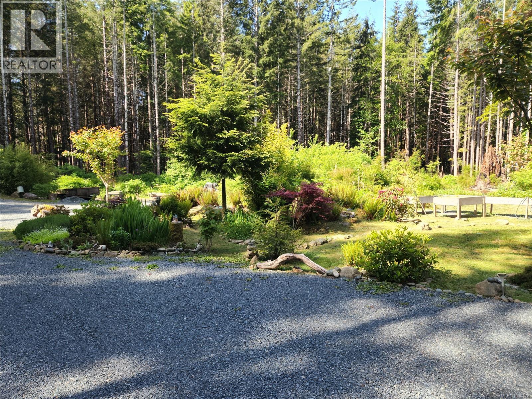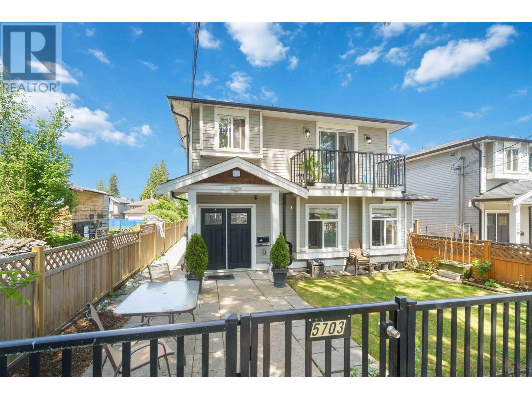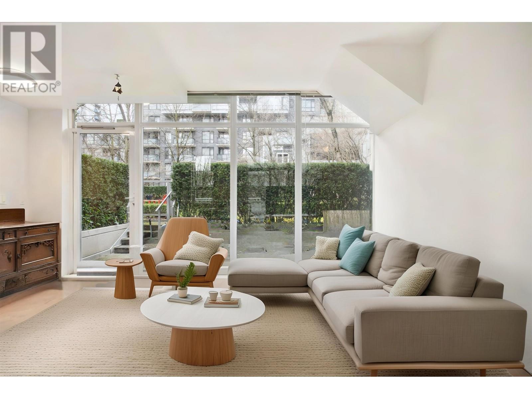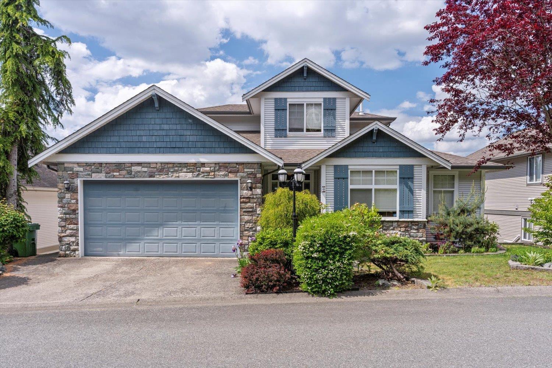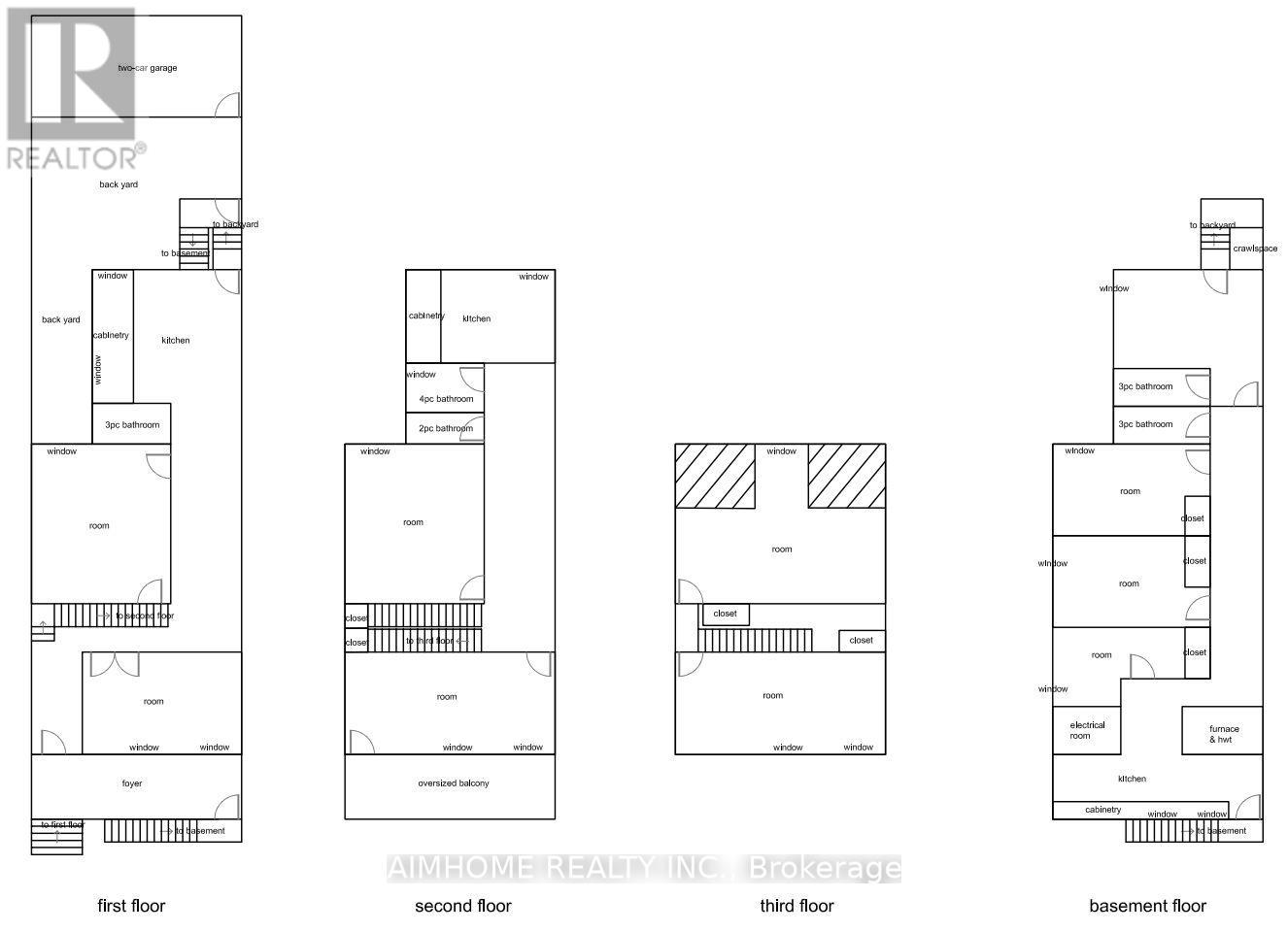6 Worthington Place
Bedford, Nova Scotia
Welcome to this exceptional executive home located in The Ravines. Perfectly positioned on a beautifully landscaped corner lot, this 6-bedroom, 4-bathroom residence backs onto a peaceful greenbelt with direct access to the Old Coach Road trail systemoffering both luxury and lifestyle in a highly desirable neighbourhood. The main level features 9-foot ceilings, crown moulding, hardwood and ceramic flooring, and expansive formal living and dining rooms with vaulted ceilings. A bright and spacious family room opens to the gourmet kitchen, ideal for entertaining and everyday living. The main floor also includes a private home office/den, a powder room, generous closet space, and access to a double car garage. Upstairs, hardwood continues throughout four large bedrooms, a 4-piece main bath, a convenient laundry room, and a luxurious primary suite overlooking the treed greenbelt. The primary includes a walk-in closet and spa-like 5-piece ensuite. The fully finished walkout basement offers exceptional versatility, featuring 2 additional bedrooms, a full bath, hobby/storage space, and a spacious recreation areaperfect for extended family or guests. With 9-foot ceilings and oversized windows, this level feels bright and inviting. Move-in ready and thoughtfully designed with quality finishes throughout, this remarkable home is ideal for families seeking space, comfort, and elegance in one of the areas most exclusive communities. (id:60626)
Royal LePage Atlantic
9 Lynwood Drive
Halifax, Nova Scotia
Welcome to 9 Lynwood Drive - where everyday life melts away and magazine-worthy living begins. Perfectly perched in historic Sherwood Park with commanding Bedford Basin views, this fully reimagined & refined 3-bedroom, 3-bathroom home blends bold designer vision with refined luxury finishes. Step into a sunlit foyer where style meets function - a concealed mudroom with custom storage and a chic powder room set the tone. Working from home? You'll love the inspiring office space, framed by a handcrafted statement glass wall that brings in light from the heart of the home. The open-concept living, dining, and kitchen are effortlessly elevated - a custom kitchen anchors the home with its 11-foot waterfall island, Café appliances, and walk-in pantry. Flow seamlessly to the dining area, where panoramic Basin views and the warmth of the central wood-burning fireplace create the perfect setting for everyday moments and unforgettable dinners. An intimate living room invites slow afternoons, basking in natural light through an oversized window. Wide hallways with gorgeous archways lead to a dreamy re-imagined & refined primary suite - complete with vaulted ceiling with skylights, a private deck, custom Dimplex fireplace, magazine-worthy walk-in closet, and a spa-inspired 5-piece ensuite with a double basin vanity and wet room with your free standing tub and shower. Two additional bedrooms are equally thoughtful, each with ample closets and curated details. Outside, over 2,000 sqft of outdoor living awaits: a two-tiered patio with a bespoke pergola, covered dining area, second level sun deck, and even your own greenhouse. This home doesnt just check every box - it introduces new ones you didnt know existed. Come experience the magic of 9 Lynwood Drive. Your forever home is waiting and boasts a level of special that is unparalleled - book your private showing today! (id:60626)
Royal LePage Atlantic
1113 - 55 Harbour Square
Toronto, Ontario
Welcome To The Prestigious Lakefront HarbourSide Residences At Harbour Square. This 2 Bedroom + Family Room Suite Features Approximately 1722 Square Feet. Bright Floor-To-Ceiling Windows With Laminate Flooring Throughout Overlooking The Outdoor Rooftop Garden. Updated Kitchen With Stainless Steel Appliances, Stone Countertops & An Undermount Sink. Main Bedroom With A 4-Piece Ensuite & A Walk-In Closet. 2nd Bedroom With Large Windows & A Mirrored Closet. The Spacious Sized Family Room Can Easily Accommodate A 3rd Bedroom Or Home Office. Enjoy 1st Class Luxurious Resort Like Amenities Including An Exclusive Residents Only Private Shuttle Bus. Steps To Toronto's Harbourfront, The Underground P.A.T.H., Union Station, The Financial & Entertainment Districts. Minutes To The C.N. Tower, Rogers Centre, Ripley's Aquarium, Scotiabank Arena, Queens Quay Terminal, St. Lawrence Market, Restaurants, Cafes & HTO Beach. 1-Parking Space, 1-Locker, Hydro Electricity, Basic Cable & Internet Is Included. Click On The Video Tour! E-Mail Elizabeth Goulart - Listing Broker Directly For A Showing. (id:60626)
Sutton Group Quantum Realty Inc.
7036 Clarkson Pl
Sooke, British Columbia
OCEAN & OLYMPIC MTN VIEWS! New! Stunning, custom built & beautifully finished 5 bed, 5 bath, executive home located within a quiet cul-de-sac on a sunny, level & landscaped 7239 sf/.17ac lot, just steps to parks & walking trails in Sooke's premier development, Prestigious Stone Ridge Estates. Step thru the front door & be impressed w/the gleaming floors awash in light thru a profusion of picture windows & enhanced by airy 10' ceilings. Large living rm w/custom accent wall. Huge chef's kitchen w/quartz counters & massive quartz island, stainless steel appliances, incl 6 burner gas range & oversized fridge/freezer. Dining rm is ideal for entertaining. Family rm w/built-in storage & shelves, opens thru sliders to the fenced/gated backyard w/concrete patio, turf & raised garden beds. 2pc bath, mud rm + pet wash. Up: ocean-view primary w/walk-in closet & opulent 5pc ensuite + private view balcony. 3 more bedrooms, 2 of which have ensuites + laundry rm. Bonus: 1 bed legal suite! A must see! (id:60626)
RE/MAX Camosun
13403 Code Rd
Ladysmith, British Columbia
Welcome to this beautiful Cedar home on one acre with flat, useable land. This property features a renovated residence plus four outbuildings. The huge shop is 960 sqft. with 200 amp service and additional storage space in upper section plus, 2 240 AMP welding and compressor hook ups. The shop is heated by a beautiful Blaze King wood stove that is WETT certified. This home has a newer septic system and field fully fenced, plus recent well water purification system. Bright and spacious home that is heated and cooled with two newer heat pumps with the option to heat with two propane gas fireplaces. A newer roof and windows compliment this home. The option and possibility of a suite in basement. This is a truly beautiful setting in a country location just minutes to all amenities, in both Ladysmith and Nanaimo. Close to the airport, and minutes from the beach with walking trails and more. (id:60626)
Royal LePage Nanaimo Realty (Nanishwyn)
2744 Beachmount Crescent
Kamloops, British Columbia
Welcome to this stunning executive home backing onto the North Thompson River and Westsyde Centennial Park. Natural light and sweeping views fill every room, creating an inviting and luxurious atmosphere. At the heart of the home is a showstopping kitchen with a massive island, mini fridge, double oven with pot filler, oversized fridge/freezer, and a sink overlooking the dog park—perfect for entertaining or everyday living. The open-concept main floor also features a spacious living room with cozy fireplace, walk-in pantry, 2-piece powder room, office, and double garage. Upstairs offers three large bedrooms, including a magazine-worthy primary suite with his and hers sinks, soaker tub, oversized shower with dual rainheads, and a massive walk-in closet. A stylish laundry room and 4-piece bath complete the upper level. Downstairs is made for fun and function, with a family room, pool table area, home gym, bar, 4th bedroom, full bath, and walkout access to a covered patio and expansive yard. Whether it’s relaxing on the sun deck, hosting guests, or enjoying riverside walks, this home blends lifestyle and luxury in a truly exceptional setting. (id:60626)
RE/MAX Real Estate (Kamloops)
5494 Farmcote Drive
Mississauga, Ontario
Nestled in the heart of Churchill Meadows, this 3+2 Bedroom, 4 Bathroom home sits on a large 56x68.9ft corner lot creating the perfect blend of comfort and convenience. The main level features 9ft ceilings and a 20ft ceiling in the living room, complete with large windows that flood the home with natural light creating a sense of openness throughout. Find an entertainers kitchen featuring ample counter space, a convenient breakfast bar, SS appliances, all connecting to the breakfast area with walkout access to the spacious private backyard, perfect for enjoying meals outdoors. Walk-up to an upper level which features 3 sizable bedrooms, two 4pc bathrooms and a rare private balcony, perfect for sipping morning coffee or enjoying a relaxing evening. A fully finished basement with two additional bedrooms and a large recreational space, is perfect for a home gym, playroom, or home theater. A private double-car garage and a driveway which can park up to 4 vehicles ensures ample parking. Close proximity to parks, schools, amenities, Hwys, and more, making this the perfect location for families and commuters alike. (id:60626)
Sam Mcdadi Real Estate Inc.
580 Arbor Road
Mississauga, Ontario
Attention!!! A Charming home on a 50 x 150 ft Lot** | Backing onto Dellwood Park **| Steps to Cawthra Park Secondary** |Walk to Carmen Corbasson Community Centre** Move-in Ready + Full Basement apartment** | Nestled in the sought-after Mineola East neighborhood, this sun-filled raised-bungalow sits on a rare 50 x 150 foot lot the perfect size for families, developers, or investors looking for an incredible opportunity in one of Mississaugas most desirable areas**| 3+1 Bedrooms* 2 Full Bathrooms* (Main Recently Renovated) + A 2PC bathroom with Soaking Tub*|This beautifully maintained home blends comfort and functionality with thoughtful upgrades including: newer furnace & A/C, newer windows, and gleaming hardwood floors throughout*| The spacious sunlit main floor offers 3 large bedrooms, full bathroom, large eat-in kitchen with stainless steel Appliances, stone countertop. tons of cabinet storage**, The huge Living /dinning room is a warm and inviting living space with a huge bay-window*, perfect for families of all sizes**| The finished basement apartment features a full kitchen, bedroom, 2 bathrooms, and recreation room*, ideal for extended family or as an income-generating rental unit**| Your will Enjoy peace and privacy with a large backyard that backs onto scenic Dellwood Park. Whether youre hosting summer BBQs or relaxing with nature, this tranquil green space is the perfect retreat* | Unbeatable Location*: Steps to Lake Ontario, Port Credit, and vibrant Lakeshore shops & dining. Walk to top-rated schools, parks, trails, and community centres* Easy access to QEW, GO Train Station, and major transit routes|| **Builder/Investor Alert**: Situated on a partially redeveloped street, this lot holds tremendous potential for future development in an area already buzzing with high-end new builds**this Mineola gem is a rare find. Whether you're a growing family, savvy investor, or developer with a vision, dont miss your chance to own a piece of this exceptional community (id:60626)
Ignite Star Realty Inc.
8657 Sunburst Place, Chilliwack Mountain
Chilliwack, British Columbia
Welcome to 8657 Sunburst Place in sought after Sunrise Estates. Offered here is a 3392sqft, 5 bed, 4 bath, two-story with bsmt home that features an inlaw suite. This property has some great features like a white kitchen w/stone counters, new S/S appliance package, redone master ensuite w/sep soaker tub and shower & a large walk in closet, newer HVAC system offering A/C, tankless H/W, a sauna and a roof that is only 6 years young! The yard is immaculate and private, lots of pretty flowering trees and bushes, comes with a hot tub, is fully fenced and offers a huge patio for entertaining. Furthermore, there is tons of parking with the main driveway offering 4 spots, a 2 car garage & a second driveway to a 3rd covered parking spot. This property could potentially qualify for a shop or carriage home, if needed. All this situated just 4 minutes to the Lickman rd HWY on & off ramp, close to district 1881, the hospital, the river and all facets of schools, parks, shopping and recreation. This is an awesome set up! * PREC - Personal Real Estate Corporation (id:60626)
Pathway Executives Realty Inc.
Lot 1 Pawley Place
Caledon, Ontario
Client RemarksWelcome to Eagle's View by Casamorra Homes, an exclusive opportunity to own a true Executive Townhome in Bolton. This hidden gem blends boutique luxury with stunning natural beauty and breathtaking views. Nestled at the crest of the Humber Valley on a court off a court near essential amenities and the town's peaceful charm, this community features elegant 2-storey Executive Boutique Towns that feel like home. Enjoy standard luxury features and finishes a Bolton Town has never seen before including 10ft ceilings on the main floor and 9ft ceilings in the basement and second floor, Vintage hardwood flooring throughout, finished oak veneer stairs including to basement. This End unit comes with panoramic views, a walkout basement and backing onto Humber Valley Ravine. Offering 2 years free maintenance and closings in mid 2026. This is your opportunity of a lifetime to call this special enclave home. **EXTRAS** POTL fees for snow removal and landscaping of common areas $289/month (id:60626)
RE/MAX Experts
404 1439 George Street
White Rock, British Columbia
Experience the pinnacle of coastal living in this spectacular home two bedroom plus den home by Marcon. Enjoy sweeping, unobstructed ocean views of Semiahmoo Bay, stunning sunrises, and breathtaking vistas of Mount Baker from your floor-to-ceiling windows.This residence is impeccably finished with top-tier features, including a Wolf gas range, Bosch appliances, built-in wine fridge, wide plank engineered hardwood floors, and custom wood cabinetry topped with elegant quartz countertops. In suite storage area with side by side Laundry and folding counter for exceptional convenience. Both bedrooms offer spa-inspired ensuites featuring double vanities, floor-to-ceiling marble tile, and heated ensuite floors. Just steps away from shops, restaurants, everything at your fingertips! (id:60626)
Macdonald Realty (Surrey/152)
119 Crown Victoria Drive
Brampton, Ontario
Welcome to 119 Crown Victoria Drive, Brampton an exquisite, fully renovated detached home in the desirable Fletcher's Meadow neighborhood. This impressive residence features a double car garage with a widened driveway, providing parking for more than 6 vehicles. Boasting 5+3 bedrooms and 5 bathrooms, the home offers exceptional space and flexibility for large families or guests. Step inside to over 3,700 sq. ft. of beautifully finished living space, highlighted by hardwood flooring and pot lights throughout both levels, creating a bright and inviting atmosphere. The main floor offers separate living, dining, and family rooms, with the family room featuring a built-in fireplace and a mounted TV wall for cozy gatherings. The heart of the home is the upgraded, family-sized kitchen, which showcases an oversized island with LED lighting, top-of-the-line built-in appliances, quartz countertops, extended cabinetry, a stylish backsplash, and elegant 24x48 ceramic tiles. Enjoy meals in the cozy breakfast area overlooking the landscaped yard. Retreat to the luxurious primary bedroom, a true sanctuary with soaring ceilings, a walk-in closet, and a spa-inspired 5-piece ensuite. Additional features include a finished basement with three bedrooms, widened exterior lighting, and proximity to top-rated schools, parks, shopping, highways, and all essential amenities. With $175,000 spent on upgrades, this home blends luxury, comfort, and convenience perfect for discerning buyers seeking move-in ready living in a prime Brampton location. (id:60626)
RE/MAX Realty Services Inc.
V/l County Rd 31
Leamington, Ontario
YOUR OPPORTUNITY TO OWN ALMOST 48 ACRES OF PRIME FARMLAND LOCATED CONVENIENTLY BETWEEN LEAMINGTON AND KINGSVILLE AS WELL AS MOST AMENITIES. ZONED A1. BUILD YOUR DREAM HOME TODAY. BUYER TO SATISFY ANY ZONING, UTILITIES AND EASEMENTS ON PROPERTY. (id:60626)
H. Featherstone Realty Inc.
519 133 W 49th Avenue
Vancouver, British Columbia
Thesis by Alabaster, an award winning builder, in collaboration with Yamamoto Architecture & Studio Roslyn Design invites you to experience this 850 sqft 2 Bedroom & Den home. Built by Alabaster's in-house construction team. Italian made cabinetry from Inform Projects. Premium integrated appliances, built-in coffee bar & front entrance seating bench, 9ft high ceilings, and A/C. Conveniently located near Langara College, 49th-Langara SkyTrain, YMCA, Langara Golf Course, Oakridge Park, and future retail shops and services below. MOVE-IN EARLY 2026. See latest construction update here - https://alabastercloud.egnyte.com/dl/TDFQcgJh8HhJ (id:60626)
Sutton Group - 1st West Realty
18255 3 Highway
Osoyoos, British Columbia
LIMITLESS POTENTIAL ON THIS UNIQUE 32+ ACRE HIGHWAY ACCESS PROPERTY. This property is 8 minutes west of Osoyoos in Kilpoola Estates, perched overlooking the renowned "" SPOTTED LAKE "", known for its mineral-rich waters with healing properties and park land on 2 sides. The best part of this property massive 40 x 60 WORKSHOP with soaring 18ft ceilings, equipped with a lift and floor anchors for frame pulling, with HIGHWAY ACCESS. The SHOP also includes a second-floor suite with 1 bedroom and 1 bath, and the main floor has potential for an OFFICE and a second bedroom. It is currently leased, and has it's own meter and septic field. The older PRIMARY HOME features 2 bedrooms on the main level, 1 bedroom and a summer kitchen downstairs, and a large 20 x 40 attached garage. Potential here for a basement suite where SHORT TERM VACATION RENTALS ARE ALLOWED. Two wells serve the property: one for domestic use and one with mineral water similar to spotted lake waters. The property also includes a portion of Confryd Lake. The land is fully fenced with ample room to expand your hobby farm with ground crops, fruit trees, or grape vines, especially on the large tiered section of the property on a gradient slope. This property has massive potential for Vacation rentals, Agriculture, Subdivision into THREE 10 acre parcels, a unique business centered around Spotted Lake and mineral waters... LET YOUR MIND WANDER AND DREAM OF POSSIBILITIES. (id:60626)
RE/MAX Realty Solutions
55 Jera Street
Portugal Cove-St. Philip's, Newfoundland & Labrador
Welcome to 55 Jera St a truly remarkable executive home nestled on a sprawling 1.6 acre private lot at the end of a peaceful cul-de-sac in Portugal Cove-St. Philips. Enveloped by a mature tree line and backing onto a lush green belt, this property offers unparalleled privacy with unobstructed skyline views. Relax in your backyard and enjoy the tranquility of nearby Voisey's Brook walking trails while soaking in your 19 ft swim-spa / hot tub. The exterior showcases elegant stonework, stylish vinyl siding, and a striking entrance featuring a beautiful glass-panel front door w/ matching accents. The southern-exposed backyard ensures plenty of light throughout the day, while the 22x22 detached double garage and large driveway ensures there is no shortage of parking. Inside you’ll find a thoughtfully designed main floor with 9ft ceilings, engineered hardwood flooring, 5 ton heat pump, lots of windows and generous natural light. The eat-in kitchen features granite countertops, a stainless steel range hood, hidden walk-in pantry, and a bright breakfast area. A secluded dining nook offers the perfect blend of open-concept living with intimate gathering space. From the kitchen, access the attached garage via the mudroom or head past the propane fireplace to a convenient half-bath and private playroom. Upstairs offers 4 spacious bedrooms, including a beautiful primary suite and private balcony overlooking the greenbelt, a 5pc master en suite with dual sinks + large walk-in closet. A guest room with adjoining bonus room and walk-in closet, a second guest room, full bath, and laundry room with folding counter complete the top floor. The developed basement features 9ft ceilings with tasteful pot lights, a 39x18 rec room w/ a 9x11 addition, a hobby room, fifth bedroom, full bath, and direct rear access through a second mudroom. Outside, the multi-tiered deck with partial fencing create a backyard retreat, perfect for entertaining, pets, and family fun. Decks painted since photos. (id:60626)
Exit Realty Aspire
3877 Tufgar Crescent
Burlington, Ontario
Welcome To Your Next Chapter In This Beautiful 4-Bedroom Detached Home, Now Available For Sale. Nestled In One Of The Most Desirable, Family-Friendly Neighborhoods, This Move-In Ready Gem Features 10-Foot Ceilings And Elegant Hardwood Floors Throughout The Main Level. The Gourmet Kitchen Shines With High-End Appliances, Quartz Countertops, And Modern Pot Lighting Perfect For Any Home Chef. Upstairs, You'll Find 9-Foot Ceilings And Four Spacious Bedrooms, Including A Primary Suite With A Walk-In Closet And A Convenient Upstairs Laundry Room. Enjoy Nearby Shopping And Dining, All With Easy Access To Highway 407. The Fully Fenced Backyard And Meticulously Maintained Home Make It A Commuters Dream, With Quick Access To 407, 403, QEW, And Dundas Street. (id:60626)
Homelife/future Realty Inc.
3782 Petrel Dr
Sooke, British Columbia
WEST COAST PARADISE! Buy with friends or family, TWO CUSTOM BUILT HOMES on one property! Come live the dream. Peace, Privacy & Serenity on 2.7 acres, of useable land. Exceptional craftmanship throughout both homes, awesome heated Crawl Space/Workshop. Outdoor Fire Pits, gardens. Lots of covered decking, to enjoy the beautiful setting. There is a creek running just off one side of the acerage, and backs onto Juan De Fuca Provincial Park. Out buildings include Sauna, Wood Shed & a Bunkhouse for 2. Super close to Surfing, beaches, hiking and many Parks, and the Cold Shoulder Cafe. All of this located in Super Natural Jordan River... walk to the Beach (id:60626)
Pemberton Holmes - Sooke
5703 Woodsworth Street
Burnaby, British Columbia
LOCATION, LOCATION, LOCATION! This 11-year-old front-unit duplex offers 1,445 square ft of functional living space with 5 bedrooms and 2.5 bathrooms, including a 2-bedroom, 1-bath mortgage helper with a separate entrance-ideal for extended family or rental income. Features two kitchens, a private front garden, and a single-car garage. Located in a quiet, family-friendly neighborhood just 5 minutes from BCIT, SkyTrain, and top-rated schools, 10 minutes to Metrotown, and 1 minute to highway access. Perfect for families or investors looking for flexibility, space, and convenience in a prime location. Roof is less than a year old. Don´t miss this opportunity-book your private showing today (id:60626)
Stonehaus Realty Corp.
1801 Appleview Road
Pickering, Ontario
Imagine stepping into one of Pickerings most desirable streets in the heart of Dunbarton, where this warm and inviting bungalow awaits. Offering an exceptionally flexible, deceptively spacious layout thats perfect for families, investors, downsizers, and builders alike. As you enter, you are greeted by a sun-filled main level with hardwood floors, pot lights, and large windows that flood the living and dining areas with natural light, while the custom-designed kitchenloaded with ample storage, modern finishes, and a breakfast area overlooking the garden buzzes with possibility. Upstairs, the clever layout provides plenty of room for family with 3 bedrooms and 2 bathrooms, including option to make the primary bedroom at the front or rear for ultimate flexibility. Another gem, though, is the fully finished lower level, which features a spacious rec room, additional bedroom, bathroom, laundry, and most importantly a separate, private side entrance that unlocks the potential for an in-law suite, a private workspace, or even a sought-after rental unit for supplemental income or multi-generational living. Outside, enjoy the tranquility of a professionally landscaped yard with mature trees and gardens, as well as a detached garage/workshop ideal for storage or hobbies. All while being just minutes from top schools, shopping, parks, and 401. Discover all the possibilities this home offers. (id:60626)
Century 21 Leading Edge Realty Inc.
Th3 1001 Richards Street
Vancouver, British Columbia
Discover city living at Miró by Polygon! This bright 2 bed + large den townhome offers an open-concept layout with windows on both sides. Enjoy ample outdoor space with 2 balconies + a private patio (21'8 x 8'5) that opens to a lush courtyard. Updated flooring throughout adds a fresh touch. Comes with 2 parking stalls + 1 storage locker for convenience. Unbeatable location where Downtown meets Yaletown-steps to Emery Barnes Park, the Restaurant District & Yaletown SkyTrain. A rare urban retreat! (id:60626)
Macdonald Realty
490 Mathews Road
Fort Erie, Ontario
If your heart belongs in the country but you want to be close enough to the city and beaches, this is absolutely your chance for a dream location. Original owner in this charming, custom built Rick Stewart home sitting on 45 acres , featuring ponds, outbuildings and a cash crop. Four bedroom home with one bedroom on main floor, 2 bedrooms on second floor and a basement bedroom. The main floor features tongue and groove pine, pine flooring throughout, and an updated kitchen with island. Vaulted ceilings and Hearthstone wood stove in the open concept dining/living room. Main floor laundry. Perfect basement set up for Multi-generational families, in-laws, rental unit, or for older children who desire their own space. Featuring a separate entrance with an inlaw suite with One bedroom with walk in closet, 3 piece bath, full kitchen and large rec room. The basement is bright and spacious with the help of proper Egress windows (2022) . Landmark windows on main floor and second floor with lifetime warranty (2015), including Velux skylights. Custom made 2pc bath on main floor and new 2nd floor bathroom in 2017. New front and back decks with all the privacy you could want! New roof in 2014. Cedar barn built 17 years ago and workshop built 27 years ago. Property butts up against the friendship trail! Take a beautiful horse back ride down the friendship trail to the beach. Also included entrance into Sherkston Shores Resort ! Septic report (2024) is available. Exterior painted (2022) Wood burning stove (2023) Electrical Panels (2021) Main floor appliances (2021) Basement Egress windows (2022) New pump system for dug well water (2024) , cistern has it's own separate pump. **EXTRAS** Farmer that rents the 30 acres is paying $1500 annually. There is no long term lease with farmer, so it can be ended if desired by new buyer. Septic (JULY 2024) and WETT inspection (SEPT 2024) available upon request. (id:60626)
RE/MAX Niagara Realty Ltd
4 3532 Mckinley Drive
Abbotsford, British Columbia
Stunning Dale Ratzlaff-built home in sought-after McKinley Estates. The master is on the main with a walk-in closet and luxury ensuite. Enjoy an expansive great room with high ceilings, a stone fireplace, and mountain views. The open kitchen features quality cabinetry and stainless appliances. Walk out to a covered sundeck and a private, terraced backyard. The huge, bright basement is ready for your ideas. Upstairs bedrooms are spacious and flexible. Impeccably maintained on a quiet cul-de-sac, close to golf, schools, parks, and trails. A rare find! (id:60626)
Century 21 Creekside Realty Ltd.
598 Bathurst Street
Toronto, Ontario
Rare Investment Opportunity! Motivated Seller! Three-storey home with 2 bedrooms per floor. Third Floor: 2 Bedrooms. (Potential for expansion on existing flat roof, can make another bedroom.) Second Floor: 2 Bedrooms, 2 bathrooms, 1 kitchen. (Potential for converting the street-facing balcony to an interior space). Main Floor: 2 Bedrooms, 1 bathroom, 1 kitchen. Fully finished basement with separate entrance: 4 bedrooms, 1 kitchen, 2 bathrooms. Laneway-access double garage with potential to build a 2-storey, 800 sqft laneway suite.Huge rental income potential.Steps to TTC, near U of T, George Brown College, Toronto Western Hospital, supermarkets, restaurants & more. Dont miss out! (id:60626)
Aimhome Realty Inc.

